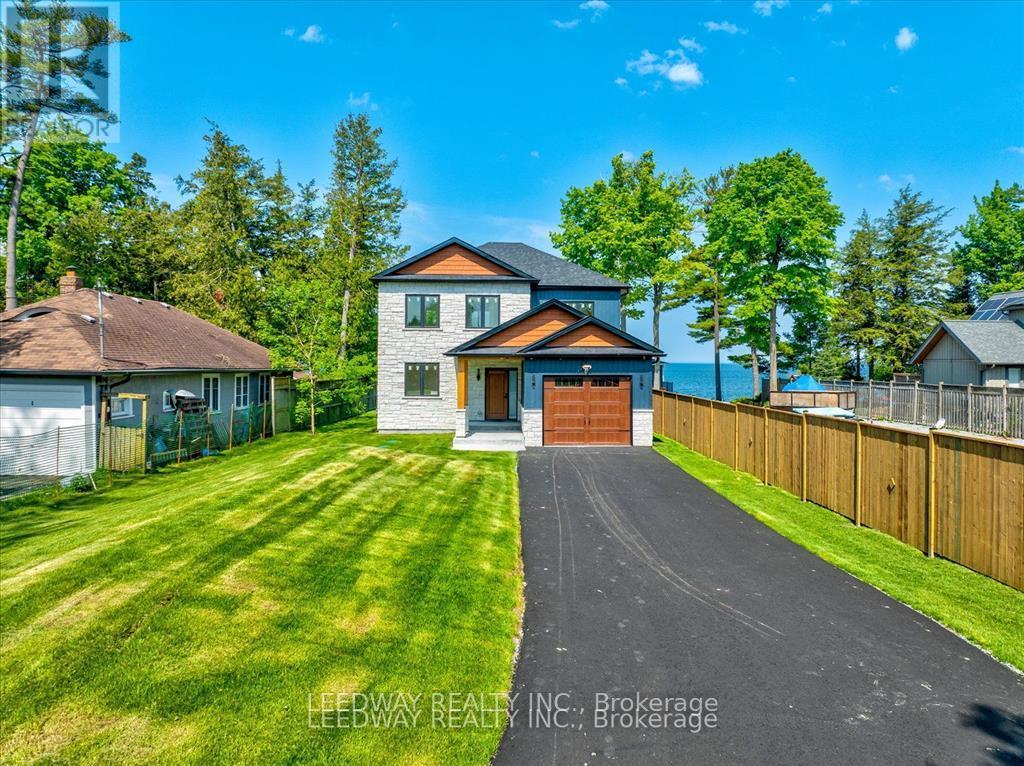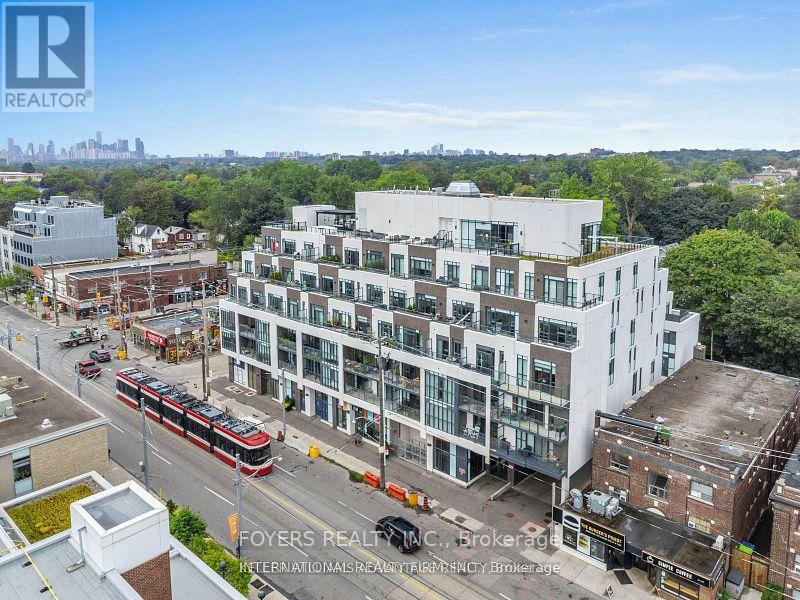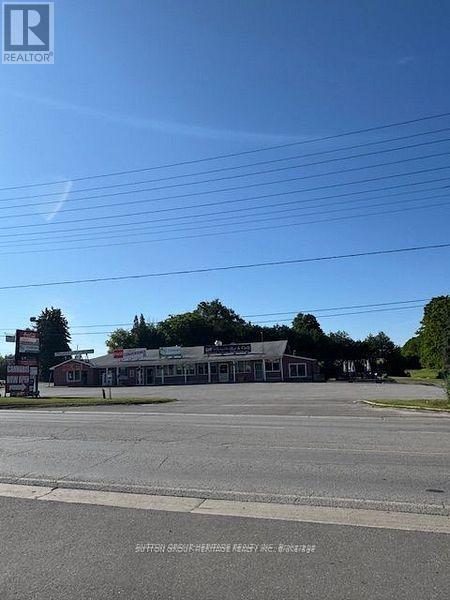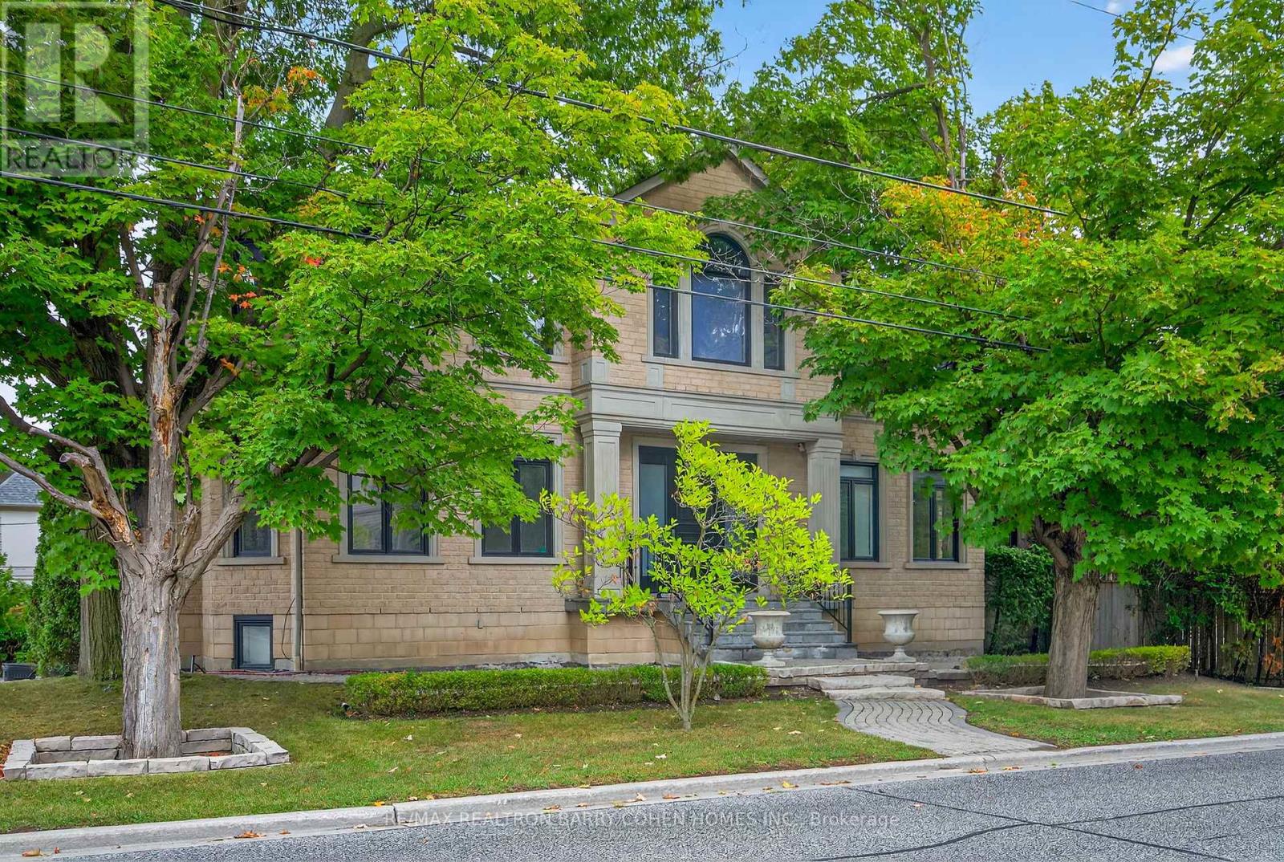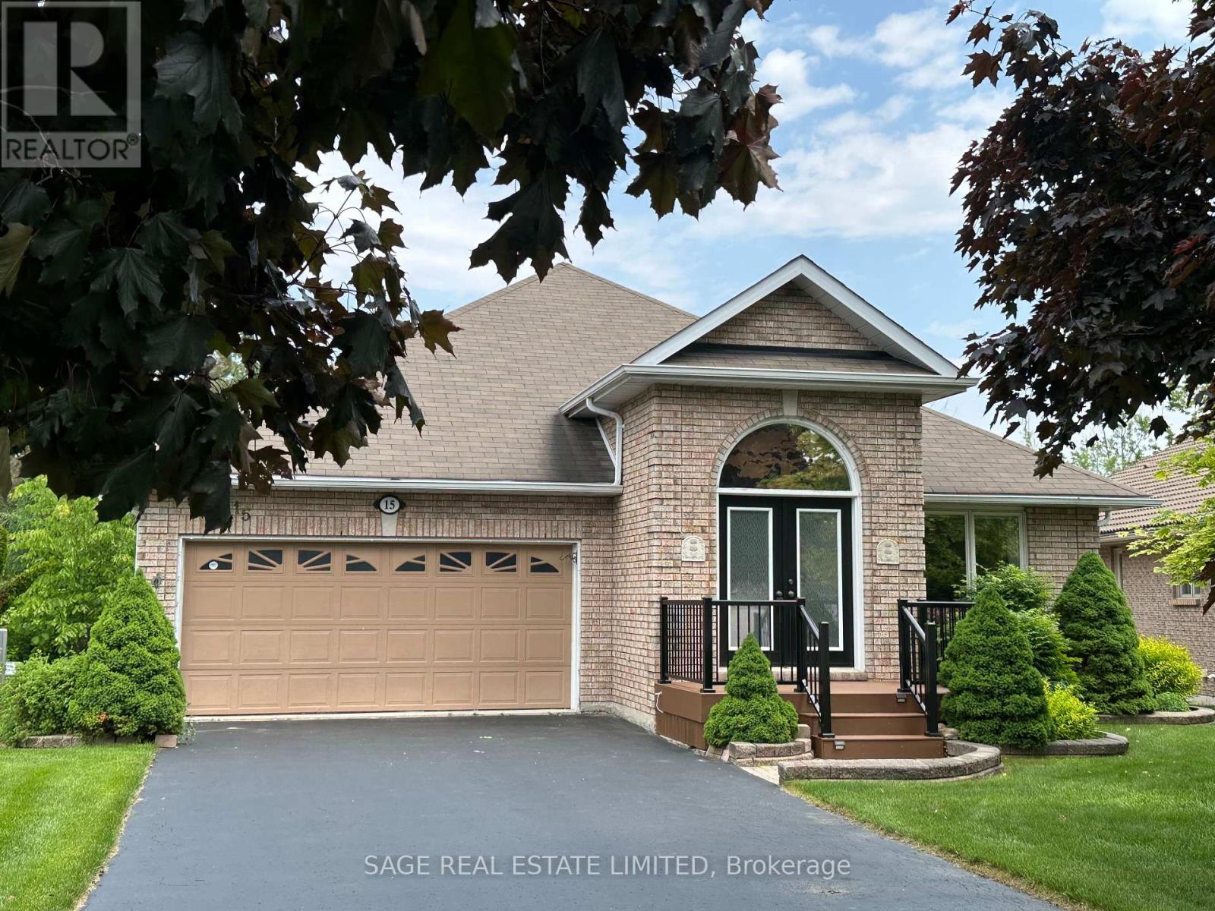7747 15/16 Side Road
Clearview, Ontario
FULLY RENOVATED CHARMING CONTEMPORARY COUNTRY HOME! 3 Bedroom 2 Bath Home, Fully Renovated & Ready To Enjoy! 13' Hi Ceilings & 8' Interior Doors and Open Concept Great Room Including Dining and Kitchen Areas Evoke a Sense of Grand Space in a Perfectly Sized Footprint. Enjoy Incredible Western Views and Sunsets from your Great Room & Back Deck. Enjoy Morning Sunrises on Your front Porch. This Home is Perfect as Your Main Residence or a Ski Chalet. 5 Minutes To Devils Glen Ski Club. 20 Minutes To Blue Mountain or Collingwood. Hiking, Biking & Gravel Cycling Right From Your Doorstep. Many X-Country and Snowmobile Trails Are Surrounding This Idyllic Setting. Fully Winterized. Malbec Solid Wood Siding, Solid Wood Kitchen, Newer Windows, Newer Furnace. Insulated Attached 1.5 Car Garage With Access Inside The House. Only 5 Minutes To Charming Creemore Village. (id:60365)
718 - 2 Raymerville Drive
Markham, Ontario
ALL NEW FLOORING, PAINT & UPDATED STAINLESS APPLIANCES - With an impressive 1251 square feet, this sun-filled suite features wall-to-wall windows that frame green west-facing views of the city skyline and glowing sunsets. A rare find - Suite 718 includes TWO parking spots and THREE storage lockers, giving you all the room you need, both inside and out. Enjoy a generous eat-in kitchen with ample cabinet and counter space and stainless steel appliances (new fridge & dishwasher), opening into a large living and dining area that's perfect for gathering with family and friends. Updated flooring through the main living areas, bedroom & kitchen. There's room for your dining suite, your cozy reading chair, comfortable 'house-sized' furniture and everything in between. Step out onto the balcony to enjoy your afternoon tea or take in another stunning sunset.The primary bedroom offers a walk-in closet and full ensuite bathroom, while the second bedroom is conveniently located near the powder room. Full-sized laundry room with excellent storage. Freshly painted throughout. Located in a well-managed and friendly building known for its welcoming residents and vibrant social atmosphere. Maintenance fees include all utilities - even high speed internet & cable - making budgeting simple and stress-free. Building amenities include: indoor pool, guest suites, exercise room, party room, billiards, shuffleboard, library, tennis courts, and plenty of visitor parking. Non-smoking building.Steps to: Markville Mall, GO Station, Community Centre, highly desirable schools, Loblaws, and YRT transit right at your door. Make your next chapter one of comfort, convenience, and community! (id:60365)
6107 - 225 Commerce Street
Vaughan, Ontario
New Festival Tower by Menkes located in the heart of Vaughan Metropolitan Centre. Sky high 61th floor Bright, Airy, Unobstructed Panoramic Views. Spacious 1 bedroom + den with door. Den can easily serve as a home office or bedroom. Floor to ceiling windows. Open-concept kitchen and living area. The modern kitchen boasts quartz countertops, a matching backsplash, and integrated appliances, perfect for both everyday living and entertaining. Ensuite laundry. The spacious bathroom is designed with clean, contemporary finishes. Step out to the Full Size large balcony with plenty of sunshine! Unit is carpet-free! Prime Location Minutes From: VMC, Highway 7 and 400/407, York University, Supermarkets, IKEA, Subway and Parks... Enjoy top-tier amenities over 70000 sqft, including 24/7 concierge service, Rooftop Terrace, BBQ, spin room, hot tub, dry and steam saunas, a game lounge, pet spa, media room, party room, and guest suites, everything you need for upscale urban living. Welcome to your new home! (id:60365)
24410 Thorah Park Boulevard
Brock, Ontario
Looking for a waterfront property to lease? Don't miss out on this one-of-a-kind Custom-built waterfront property with boathouse! Walk through the beautifully stained fiberglass front door into the spacious foyer accented by 48" porcelain tiles. The Foyer opens out to the awe-inspiring great room/kitchen combo filled with natural sunlight pouring through the floor-to-ceiling high windows. Great room boasts soaring 24ft vaulted ceiling and wood cladded ridge beam! A 3-sided 5ft Marquis fireplace dressed in Marrakesh Wall paint complements the great room. Chef's custom kitchen boasts high quality quartz counters and backsplash, high-end appliances, large 4x9ft center island, and a slide-out and a walk-in pantry. Main floor offers 2 ample sized bedrooms, laundry, spa-inspired 4pc washroom & access to garage. Principal bedroom is equipped with a luxurious 5pc ensuite, walk-in closet with French doors and custom closet organizer. The second bedroom has a 3pc ensuite. Both the bedrooms have huge custom designed glass panes offering magnificent views of the lake! Walking out of the great room 8' tall sliding doors, you are greeted with a massive deck with a diamond insignia. The deck is equipped with a built-in gas BBQ with an outdoor fridge. A set of cascading stairs takes you down to the lush back yard and second massive diamond deck. The second deck sits atop the 16'x30' dry boathouse which has a massive 11' high door and a 60-amp subpanel. The boathouse is drywalled and finished. The fully finished basement includes an entertainment room and an exercise room. Other notable highlights: electric car charger rough-in in garage, water treatment equipment, water softener, pot lights throughout, high end Riobel plumbing fixtures, smart thermostat, alarm system (monitored option), and a camera surveillance system. (id:60365)
1359 10th Line
Innisfil, Ontario
Welcome to 1359 10th Line, Innisfil - where charm meets convenience! This well-maintained 2+1 bedroom, 1 bath bungalow sits on an impressive 248.93 ft x 173 ft lot, offering space, privacy, and endless potential. Located just minutes from Innisfil Beach Park and the world-class amenities of Friday Harbour, this home is ideal for first-time buyers, downsizers, or investors looking for a prime location. Step inside to a bright living space and functional kitchen, complete with a new dishwasher (2023) for added ease. The finished lower level, with its separate rear entrance, provides flexible living space - perfect for a third bedroom, home office, or potential in-law suite. Major updates have been completed for your peace of mind, including a new roof (2013), furnace and air conditioner (2021) - a valuable upgrade for comfort and efficiency - new garage door (2022), front door (March 2025), and a freshly sealed driveway (2024). The oversized garage offers plenty of room for parking or storage, and the expansive lot gives you space for gardening, entertaining, or future expansion. Located in a friendly neighbourhood close to parks, beaches, shopping, schools, and commuter routes, this property is a rare opportunity to own in one of Innisfil's most desirable areas. Don't miss your chance - book your showing today! (id:60365)
5304 - 16 Harbour Street
Toronto, Ontario
Stunning Lower Penthouse with Breathtaking Views Unmatched Luxury Living Nestled in the heart of the city, this south-east facing 2-bedroom + den, 2-bath Lower Penthouse unit offers the epitome of luxury urban living. Located just steps from the waterfront, Scotiabank Place, Lakeshore, the Gardiner Expressway, Union Station, and the Financial District, this residence places you at the center of it all while offering a tranquil retreat from the hustle and bustle. With soaring 10-foot ceilings and floor-to-ceiling windows throughout, this home invites natural light to flood every corner, creating a warm and inviting atmosphere. Step out onto the oversized balcony to take in stunning, panoramic views of Lake Ontario and the city skyline a perfect backdrop for relaxation or entertaining guests. The chef-inspired kitchen boasts top-of-the-line stainless steel appliances, including a double fridge, an oven with an oversized gas range, built-in wine fridge, dishwasher, and microwave. The open-concept floor plan, accented by rich hardwood flooring, seamlessly flows from the kitchen to the living and dining areas, making this space ideal for both intimate gatherings and grand-scale entertaining. The natural gas fireplace adds a touch of ambiance, enhancing the inviting atmosphere. Each room offers breathtaking views, while the spacious master suite and generously sized second bedroom provide ample comfort and privacy. The den offers versatility, ideal for a home office, library, or additional living space. This Lower Penthouse unit is the perfect blend of luxury, location, and lifestyle. Don't miss the opportunity to call this exceptional property home. Unit comes with one parking and two lockers (id:60365)
314 - 1630 Queen Street E
Toronto, Ontario
Welcome to this 587 Sqft + 61 Sqft Balcony One Bedroom + Den + One Bathroom Apartment and Experience the best of boutique beach living at West Beach Condos! This intimate 6-story residence offers a sophisticated urban escape with incredible proximity to Woodbine Park, Ashbridge's Bay, The Beaches & Leslieville, boardwalk, and vibrant Queen Street East. Enjoy an array of thoughtful amenities including a state of art fitness centre, a chic party room perfect for entertainment, pet wash centre, and a stunning rooftop terrace with BBQ, sun loungers, and a cozy fire pit, offering skyline and lake views. Steps to TTC, local shops, and acclaimed eateries, this is an unparalleled opportunity for those seeking a blend of laid-back beach vibe and convenient city access. (id:60365)
2363 Taunton Road
Clarington, Ontario
Prime Busy Commercial Corner Location 3.8 Acres In Hampton. Mixed Zoning Fully Leased Plaza And Detached Home Potential To Increase Size Of Plaza Just North Of Bowmanville. One Of The Fastest Growing Regions Of Ontario. (id:60365)
1707 - 233 Beecroft Road
Toronto, Ontario
All Utilities Are Included! Freshly renovated, Bright & Spacious 2 Bedroom Condo In The Heart Of North York. Open Concept Layout With Unobstructed Panoramic West Exposure. Breakfast Bar, Hardwood Flooring, Open Balcony. Steps To T.T.C, Subway, Library, Yonge Street Shops, Restaurants, And More. Close To Hwy 401. 24 Hour Concierge. (id:60365)
63 Gordon Road
Toronto, Ontario
Stunningly Renovated '25 Luxe Residence Nestled On A Coveted Corner Lot In One Of St. Andrews Most Desirable Enclaves With A Rare 3 Door Garage. This Extraordinary Residence Offers Exceptional Design, Soaring Ceilings, And Modern Finishes Throughout. A Grand Foyer Welcomes You With A Sweeping Staircase Cascading In Natural Light From A Skylight Above. Designed For Both Elegance And Functionality. The Gourmet Kitchen Is A Chefs Dream, Complete With A Breakfast Area And Walkout To A Deck That Overlooks Beautifully Landscaped Rear Gardens. A Sophisticated Main Floor Library Showcases Custom Wall-To-Wall Built-Ins And Rich Paneling. The Luxurious Primary Suite Is A Private Retreat With A Lavish Dressing Room Offering Both Open And Closed Storage, A Decadent 6-Piece Ensuite, And A Secluded Deck With Serene Garden Views. Four Additional Bedrooms And Three Well-Appointed Bathrooms Complete The Upper Level. The Expansive Lower Level Is Designed For Relaxation And Versatility, Featuring A Nanny Suite, Recreation Room With Gas Fireplace, An Exercise Room, Cedar Sauna, And A Bright Walk-Up. Outdoor Living Is Enhanced By A Stone Patio And An Inground Pool With Waterfall, All Surrounded By Mature Landscaping For Ultimate Privacy. Just Steps To Renowned Schools, Shops And Eateries. (id:60365)
Bsmt - 74 Green Maple Drive
St. Catharines, Ontario
Bright, Basement Unit Of A Spacious Back Split Available For Lease In Highly-Sought After Secord Woods. Offers A Bright Living Space With Egress Windows. Separate Side Entrance Leads To Unit With Large Rec Room, Kitchen, Bedroom And 3Pc Washroom. Separate Laundry Room & Workshop/Storage Area. One Driveway Parking Spot. (id:60365)
15 Hillview Drive
Kawartha Lakes, Ontario
Nestled in the coveted Bobcaygeon Heights community, this custom-built brick bungalow is a one-of-a-kind family home. The foyer is one of those spaces you know was the hub with tight welcoming hugs and long-goodbye chats. The formal living room can be whatever suits your lifestyle. The dining area is ideal for family gatherings, those long dinner parties and games with friends. French doors open to the more casual living room, an open concept kitchen area with yet another eating area, a cozy gas fireplace, windows overlooking the mature trees, blue sky and you will easily forget you have neighbours.The primary main floor suit is a retreat in itself, double entry doors, built-in cupboards, his-and-her walk-in closets, an elegant ensuite with a soaking tub and shower. The bonus feature is a walkout to a three season room for that morning coffee or evening night-cap. A main floor laundry room with access to the two-car garage makes life easy here. The lower-level is bright, with two spacious guest rooms, their own bathroom and a kitchenette/wet bar. Just imagine what you could do with that space. The second three-season room could be the escape room, with loads of books, and easy access to the garden. There is no shortage of storage space for the too many Christmas decorations or maybe you need a hobby/workshop room. Walk into town, enjoy the cafes, restaurants, parks, beach, library, rent a boat, fish, whatever your fancy Bobcaygeon has it all. Your family will quickly call this home. There is more than you are thinking here on Hillview, come take a look. Just two hours from the GTA and minutes to the Kawartha Dairy. (id:60365)




