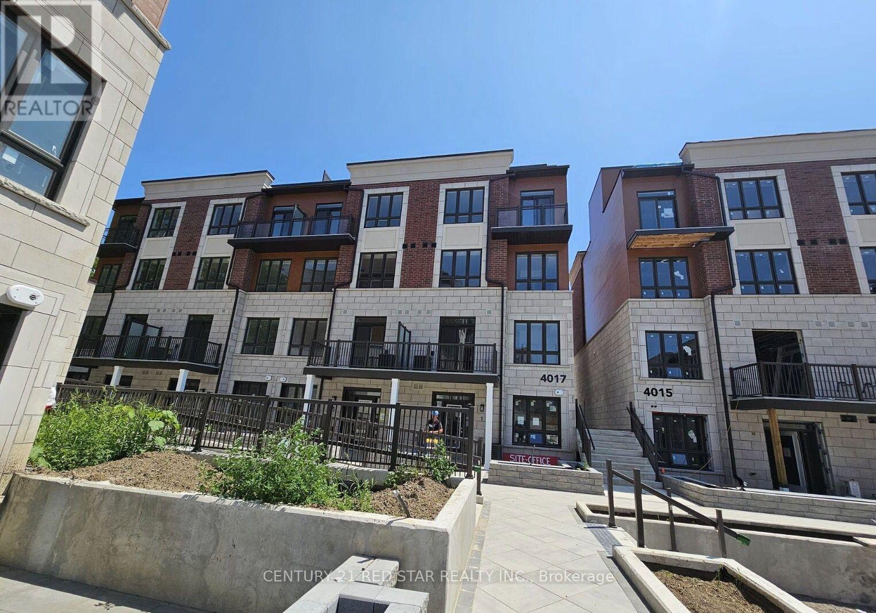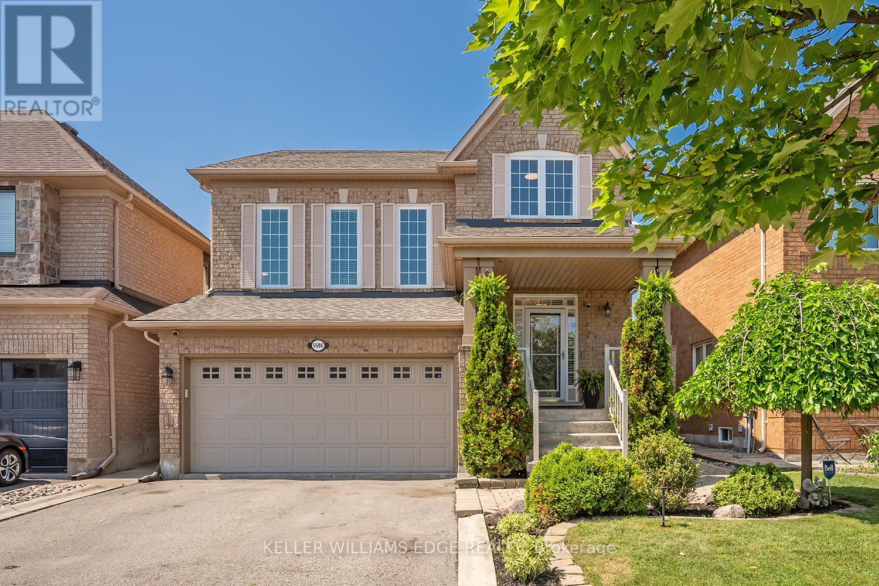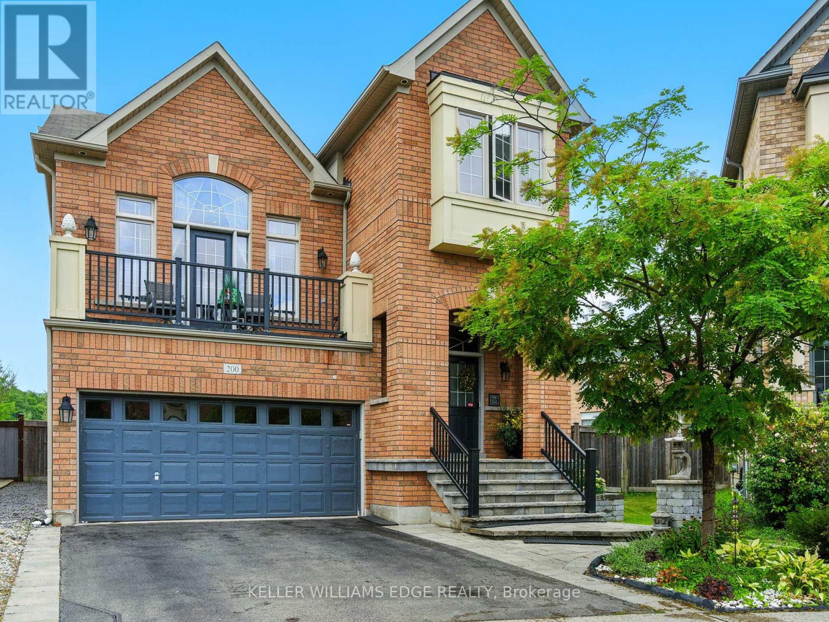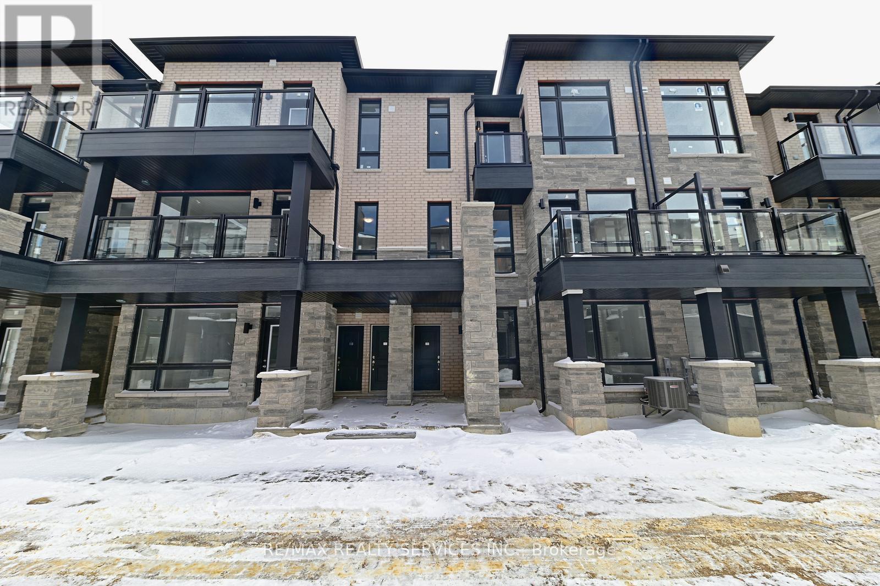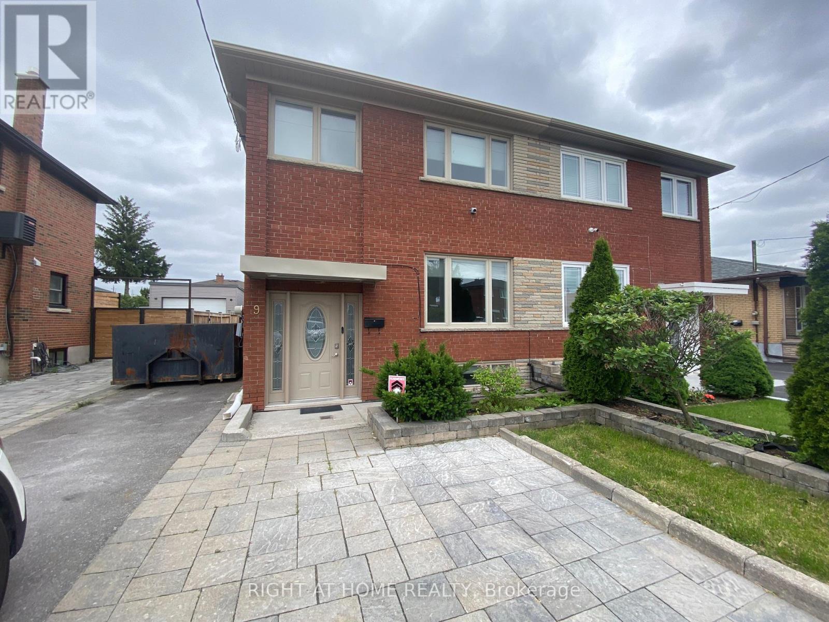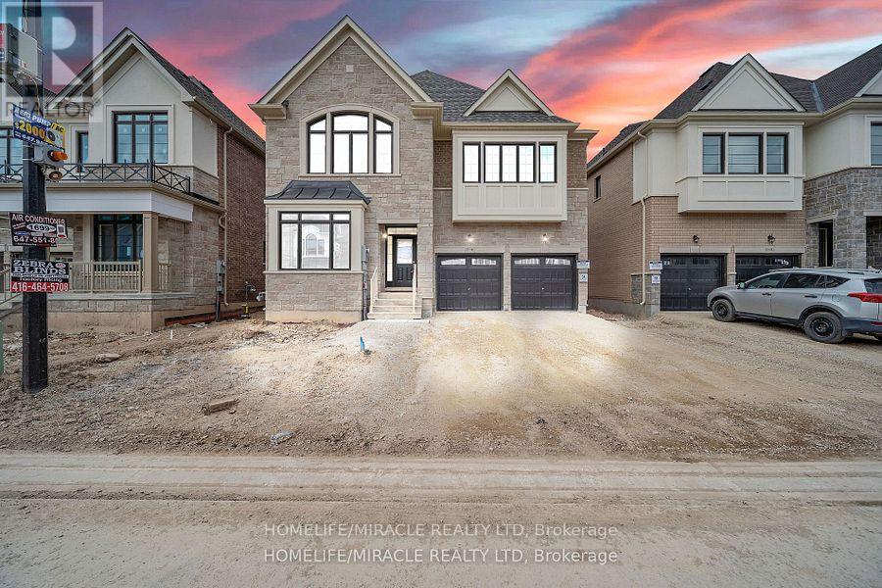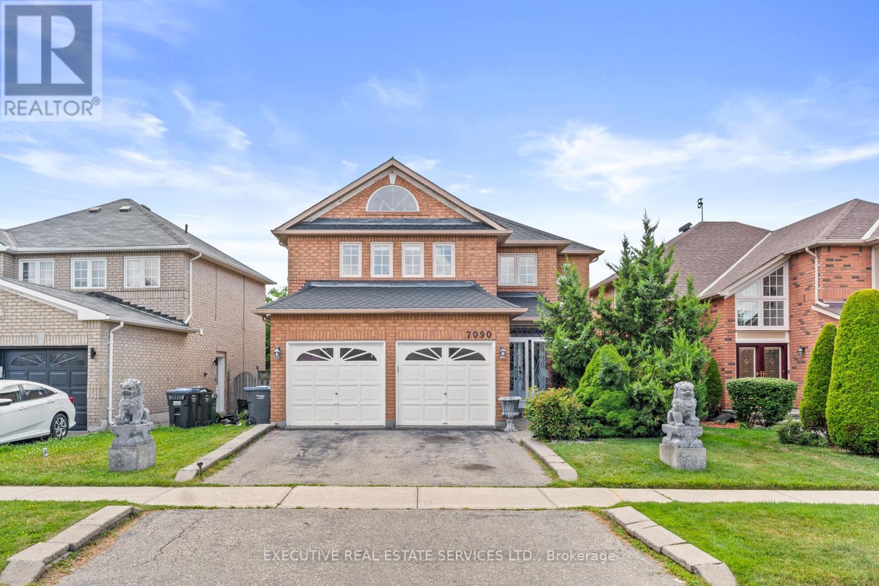1 - 1456 Olga Drive
Burlington, Ontario
FULLY FURNISHED short or long term Rental - Stunning Luxury 1-Bed, 1-Bath Suite Located In Boutique Building. Elegantly Appointed And Beautifully Upgraded Suite Features A Purposeful Layout With Wide Plank Luxury Vinyl Hardwood Throughout The Open Concept Kitchen, Living Room And Office Nook.This Bright And Spacious Fully Furnished Suite Features A Comfortable Living Space With Large Sectional Sofa, Display Shelving, Smart TV, And Contemporary Office Desk. Enjoy The Chef-Style Kitchen, Complete With Floor To Ceiling White Shaker Cabinetry, Premium Quartz Countertop And Large Waterfall Island, Full-Sized Stainless-Steel Appliances, Including Dishwasher And Built-In Microwave, Tile Backsplash And Undercab Lighting. Large Primary Bedroom Is Serene With Neutral Colour Palette, Nightstands, Quality Linens, And Plenty Of Storage With A Wall-To-Wall Closet. Spa-Inspired Bathroom With Glass Walk-In Shower Featuring Rain Head, Adjustable Handheld Shower Arm And Modern Quartz Double Vanity. Separate Laundry Room With Full-Sized Washer And Dryer. Suite Includes 2 Car Parking. Located Steps To The Exquisite Downtown Burlington Waterfront, Spencer Smith Park, Boutique Shops, Restaurants, QEW, 403, 407 And Go. No Smokers. (id:60365)
1807 - 20 Shore Breeze Avenue
Toronto, Ontario
Waterfront Condo with Stunning Panoramic Views - Perfect for Lifestyle Lovers & Selfie Enthusiasts! Welcome to this spectacular corner unit in Eau Du Soleil's exclusive Water Tower, offering unobstructed, postcard-worthy views of Lake Ontario and the Toronto skyline - an absolute dream backdrop for your next amazing selfie or golden-hour photo shoot! This spacious 2 Bed + Tech, 2 Bath condo spans 844 sq ft of modern interior living, complemented by a massive 300 sq ft wraparound balcony - ideal for entertaining or simply soaking in the breathtaking scenery. Whether you're an end-user seeking the ultimate lakefront lifestyle or an investor looking for a high-demand rental, this unit checks every box. The primary bedroom features a walk-in closet and spa-style ensuite with an oversized shower. The second bedroom is conveniently located beside a stylish 3-piece bath. Thoughtful upgrades include 9-ft ceilings, hardwood flooring throughout, sleek quartz countertops, and modern finishes. Enjoy top-tier building amenities: party rooms, rooftop lounges with BBQs, indoor pool, sauna, gym, CrossFit and spinning rooms, kids' playroom, theatre rooms, guest suites, boardroom, and an exclusive VIP resident's lounge on the upper floor. Step outside to the lakefront trails, marina, parks, shops, cafes, and grocery stores-everything you need is within reach. Seamless transit access with nearby TTC and GO Train stations make commuting a breeze. Don't miss your chance to live in one of Toronto's most scenic and vibrant waterfront communities! (id:60365)
11 - 4017 Hickory Drive
Mississauga, Ontario
Modern 2-Bed, 3-Bath Condo Townhome for Lease in Prime Mississauga Location! Stylish and well-maintained, this home offers laminate flooring throughout, stainless steel appliances, 9 smooth ceilings in living/kitchen/dining, and a private rooftop terrace perfect for entertaining.1 year old! This prime location provides modern convenience with easy access to Highways 403, 401, 427, and the QEWall within a 10-minute drive. Residents will also enjoy being close to top-rated schools, shopping, dining, and entertainment. Outdoor enthusiasts will love the nearby parks and trails, including the scenic Applewood Hills Greenbelt Trail just steps away. Just 20 mins to Downtown Toronto. Unbeatable lifestyle and convenience! (id:60365)
5586 Churchill Meadows Boulevard
Mississauga, Ontario
Welcome to 5586 Churchill Meadows Blvd where comfort meets style in one of Mississaugas most sought-after family-friendly communities. Nestled in the heart of Churchill Meadows, this beautifully maintained detached home features 3 spacious bedrms, 2 full baths & 2 powder rms across a bright, thoughtfully designed layout. Step into the warm & inviting foyer that opens to a bright & airy dining area, flowing seamlessly into the elegant living rm with cozy gas fireplace overlooking the backyard. The lrg eat-in kitchen is ideal for family life & entertaining, showcasing white cabinetry, stainless steel appliances, generous island with bar seating, & a walkout to the private backyard oasis. Enjoy the stamped concrete patio, raised deck, & gazebo perfect for hosting or relaxing with loved ones. Just a few steps up from the dining area, you'll find the impressive great room with vaulted ceiling, the perfect retreat for unwinding or family movie nights. Upstairs, you'll find 3 generously sized bedrms, including a spacious primary suite with lrg walk-in closet complete with built-ins, & a 4-pc ensuite bathrm featuring soaker tub & separate shower. The finished basement adds exceptional value with a lrg rec rm, a second gas fireplace, 2-pc bath, & ample storageperfect for growing families, overnight guests, or a home office setup. This welcoming family home also features hardwood floors throughout the main level, a double-wide driveway, a convenient 2-car garage with inside entry, & an abundance of natural light throughout. The spacious & highly functional laundry rm offers plenty of storage, a lrg countertop for folding, & practical workspacemaking everyday routines a breeze. Thoughtfully maintained & move-in ready, this home offers the perfect blend of style, space, & functionality. Ideally located just minutes from top-rated schools, parks, restaurants, shopping, Churchill Meadows Community Centre, & easy access to the 401, 403, 407, & GO Transit. (id:60365)
234 Walby Drive
Oakville, Ontario
This stunning highly customized and exceptionally upgraded modern farmhouse, in sought after Coronation Park seamlessly blends luxury, functionality and timeless design across a spacious open-concept layout. Featuring four unique and inviting bedrooms, all with private ensuites, this home offers both comfort and privacy for family members and guests. The luxurious main floor primary suite, with vaulted ceilings, gas fireplace and a walkout to the backyard oasis, features double closets and a luxurious five-piece ensuite which includes an inviting soaker tub, dual vanities, walk-in shower and water closet. At the heart of the home, the chef's kitchen is an entertainer's dream with with a large island, high-end appliances, a walk-in pantry equipped with a second sink, additional fridge and dishwasher, abundant storage and a large window that floods the space with natural light. The open-concept living room features over 20 foot soaring ceilings, a dramatic fireplace and expansive bi-fold doors that open to the outdoors, creating a seamless indoor-outdoor experience. The adjacent dining room with custom cabinetry continues the flow of the space with more bi-fold doors offering direct access to the pool area. Soaring ceilings, skylights, a perfect balance of warm woods and an abundance of glass, European double glass low-e argon windows and doors, emergency generator, heated floors in all tiled areas, garage and concrete driveway. A backyard retreat with saltwater pool, double-sided gas fireplace, extensive patio with built-in kitchen area and outdoor access to a private two piece bathroom for pool enthusiasts. Even a dog wash station in the garage. This home is designed to be not only stunning, but also smart with over $200 000 in Smart Technology allowing you to control your home with a touch of a button. Located in one of Oakville's hottest pockets, within a walk to several schools, the lake, and amazing Bronte Village. Who could ask for anything more? (id:60365)
200 Giddings Crescent E
Milton, Ontario
Picture this: the kids are splashing in the beautiful sapphire blue saltwater pool, friends are gathered on the deck with westerly escarpment views stretching endlessly across open fields, and dinner is almost ready inside on the oversized kitchen island. This isn't a vacation, this is life at 200 Giddings Crescent. Set on one of the most spectacular lots in Milton's sought-after Scott neighbourhood, this 4+1 bedroom, 4-bathroom home blends family living with a backyard retreat you'll never want to leave. The 33-foot heated saltwater pool, with two sheer-edge waterfalls, is surrounded by a massive paver-stone patio, a gated playground, and a large grassy area. The perfect mix of relaxation and play. Evenings flow naturally from the kitchen to the raised deck, where sunsets and escarpment views create the ultimate backdrop for entertaining. Inside, the mid-level family room is a showpiece, with vaulted ceilings, oversized windows, and a cozy fireplace where movie nights and lazy Sundays come to life. Upstairs offers four spacious bedrooms, while the finished basement extends the living space with an additional bedroom and plenty of room for guests, a home office, or recreation. Nearly 2,400 sq. ft. above grade ensures space for everyone, with a layout designed for connection and comfort. And while you may never want to leave home, you're only 1 km from downtown Milton, an easy stroll to restaurants, shops, and cafes. Families will love being close to top-rated schools like Escarpment View Public School and Queen of Heaven Catholic Elementary, plus trails, parks, and conservation areas. With its combination of lifestyle, location, and resort-style living, 200 Giddings Crescent is more than a home, its where backyard barbecues become traditions, and every sunset feels like it was meant for you. (id:60365)
78 - 9460 The Gore Road
Brampton, Ontario
Located in the Heart of Castlemore Condo Townhouse with 2 bedrooms, 2 bedrooms, 2 washrooms, Ensuite laundry, detached car garage , mail box, 9f ceilings , hardwood floors with modern kitchen with walkout balcony. Great room also can use as 3rd bedroom. Open concept kitchen with great room, lots of natural sunlight. Upper level 2 spacious bedrooms, access to balcony. Convenient to all schools, plaza, transit, 407, and 427 hwy, Costco near temples. (id:60365)
223 - 830 Megson Terrace
Milton, Ontario
One-of-a-kind condo built by award-winning Howland Green! Offering some of the lowest condo fees in the area with innovative net-positive, zero-carbon footprint design to keep utility costs low. This spacious "Pine" model features 1,153 sq. ft. + 55 sq. ft. balcony, 9 ft. ceilings, and hardwood floors throughout. Open-concept layout with sun-filled living & dining area, large windows, and beautiful Escarpment views. Upgraded kitchen with quartz counters, S/S appliances, backsplash, breakfast bar, pot lights, valence lighting & glass cabinet insert.2 bedrooms including large primary suite with walk-in closet (organizer) & 4-pc ensuite.2 full bathrooms with quartz counters.1underground parking + storage locker. Amenities: Fitness/gym studio, party room, games room, visitor parking & bike racks. Prime Location: Close to parks, schools, Milton District Hospital, Sportsplex. This upgraded, eco-conscious suite offers the perfect blend of style, comfort, sustainability, and long-term savings. (id:60365)
Main - 9 Snowood Court
Toronto, Ontario
Newly Renovated 3 Bedroom Modern House With Lots of Windows! Close to Schools, Park and Public Transportation. Large Backyard. Interlocking Driveway With 2 Parking Spots. Tenant Pays 70% of all Utilities. House is Fully Furnished and Move In Ready!!! (id:60365)
1536 Buttercup Court
Milton, Ontario
Absolutely Stunning, Brand New Detached Home less than year old in One of Milton's Most Desirable Communities! This Premium 45 Ft Lot Boasts almost 3400 Sq Ft of Thoughtfully Designed Living Space Featuring 4 Spacious Bedrooms plus Den, 3.5 Bathrooms, and a Versatile Loft That Can Be Converted Into a 5th Bedroom or Home Office. Enjoy 9-Foot Ceilings on Both Floors, Separate Living and Dining Areas, and a Bright, Open-Concept Family Room Perfect for Entertaining. The Gourmet Kitchen is Equipped with Built-In Stainless Steel Appliances and Elegant Quartz Countertops. The Primary Suite Offers His and Her Walk-In Closets and a Luxurious Ensuite. An Additional Bedroom Also Includes a Walk-In Closet for Added Convenience. Premium Hardwood Flooring Throughout No Carpet in the Entire Home. Main Floor Laundry and Builder-Finished Side Entrance Provide Excellent Future Potential for a Basement Apartment or In-Law Suite. No Sidewalk Park Up to 4 Cars on the Driveway Plus 2 in the Garage. Surrounded by Upscale Homes and Located Close to Top-Rated Schools, Parks, Milton GO, Sherwood Community Centre, Hospital, Shopping, and Easy Access to Hwy 401 & 407. This Home Truly Combines Luxury, Space, and Location A Must See!Pictures are from previous listing and some images are virtually staged. (id:60365)
14 Starling Court
Brampton, Ontario
Welcome to this spacious detached home offering over 4,000 sq. ft. of living space, nestled on a quiet and exclusive cul-de-sac. This rare find features a 3-car garage and 4 generously sized bedrooms. A true diamond in the rough, it just needs your personal touch to transform it into your forever home. Enjoy a walkout from the basement to both the backyard and front, plus a separate entrance from the garage to the basement (id:60365)
7090 Terragar Boulevard
Mississauga, Ontario
Welcome to 7090 Terragar Boulevard! This fully renovated, spacious detached home is located in the heart of the vibrant and family-friendly Lisgar neighbourhood in Mississauga. Boasting over $200,000 in recent upgrades, this stunning property offers 4 large bedrooms upstairs and 3 additional bedrooms in a professionally finished basement perfect for extended family, guests, or potential rental income. Step inside to find a grand hardwood spiral staircase leading to an oversized upper landing. The main floor features separate living, dining, and family rooms, creating a functional layout ideal for entertaining and everyday comfort. Gorgeous hardwood flooring runs throughout the home**no carpet anywhere**and the entire space has been meticulously updated with high-quality finishes. Enjoy a bright and modern kitchen with updated cabinetry and ample storage. All bathrooms have been completely renovated with stylish, contemporary fixtures. The spacious primary suite features a walk-in closet and a beautifully redone ensuite bath. The basement includes a full living space, bedrooms, and a bathroom offering excellent in-law suite or income potential. House has a new roof in 2024. Additional features include a **double car garage**, landscaped front and backyard, and a large driveway with ample parking. Located within walking distance to grocery stores, schools, parks, and public transit. Just minutes to highways 401, 407, and Lisgar GO Station, making it a commuters dream. This is a rare opportunity to own a move-in-ready home in one of Mississauga's most desirable and well-connected communities. Don't miss your chance to call this beautifully upgraded home yours! (id:60365)



