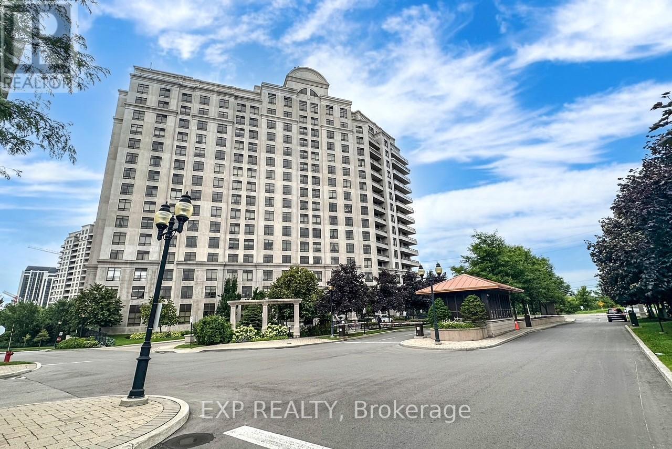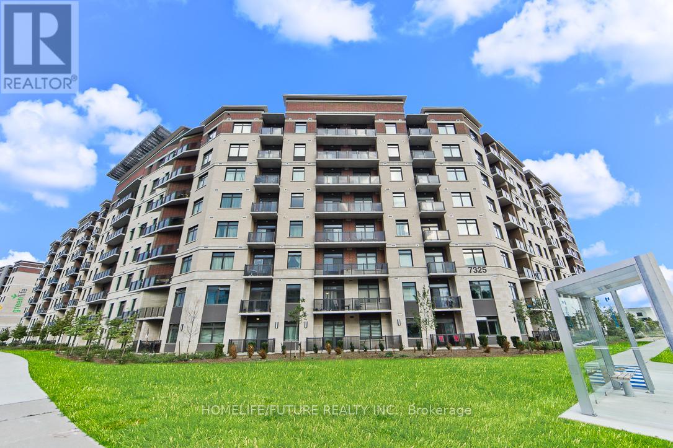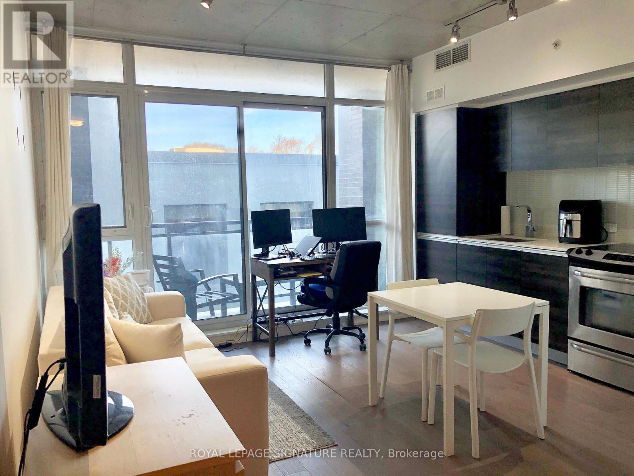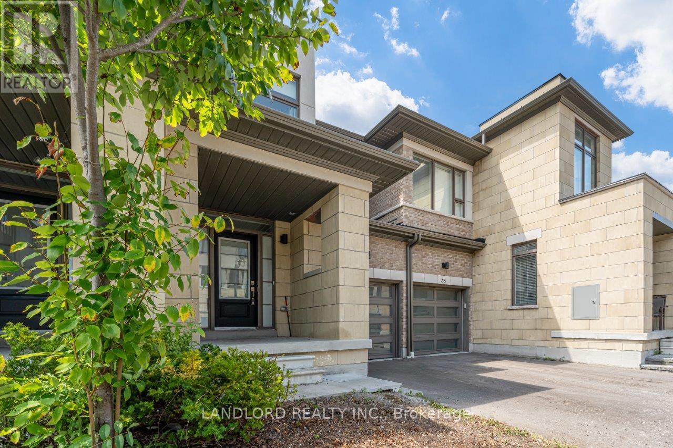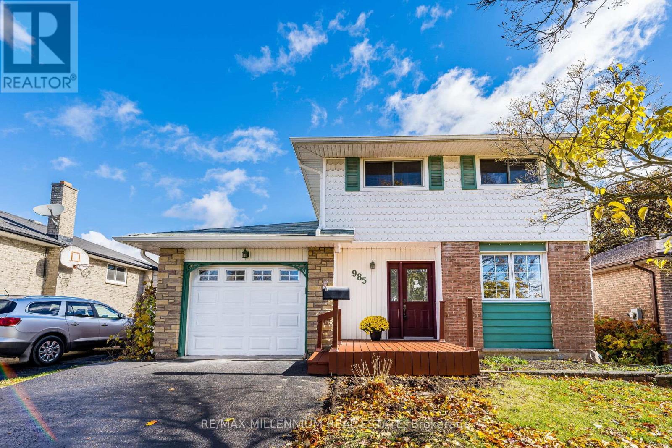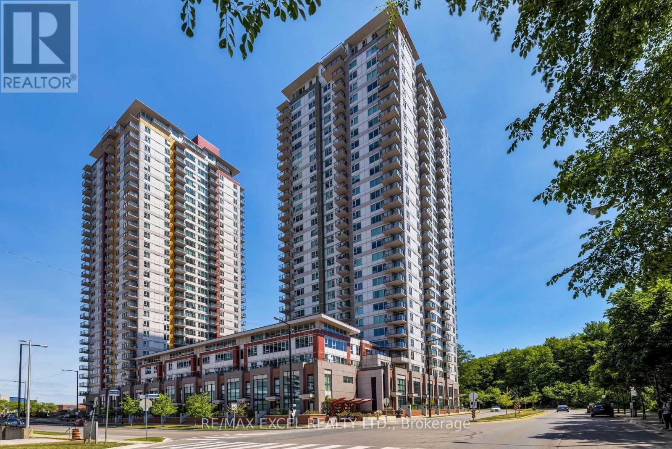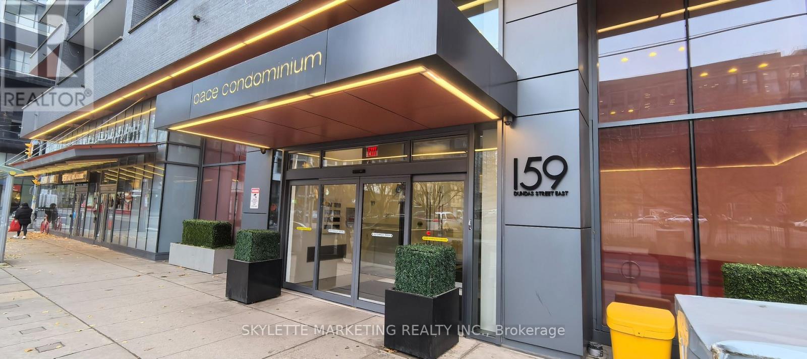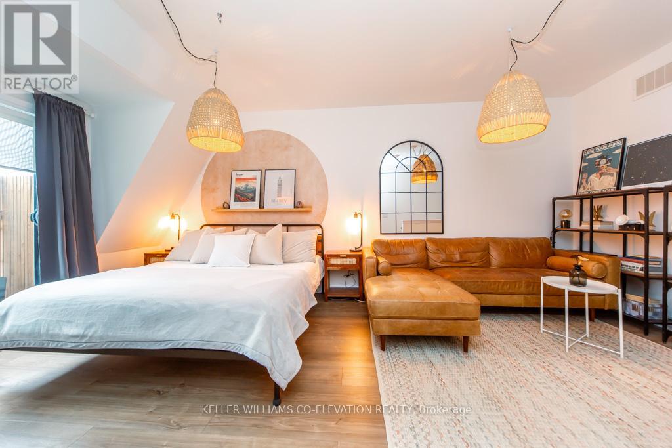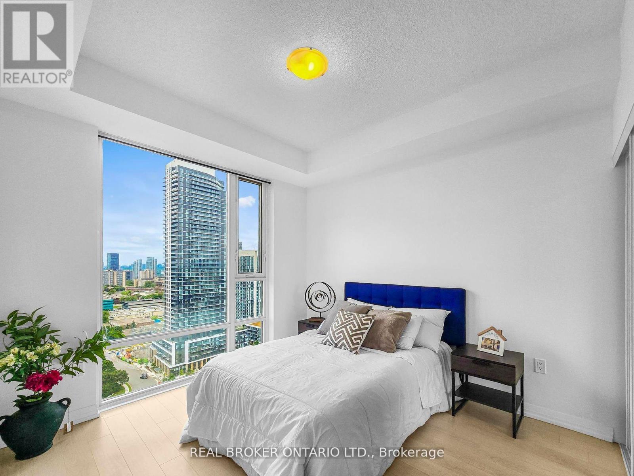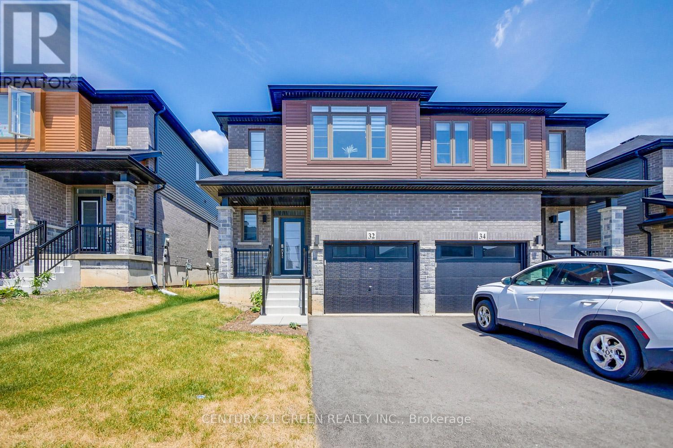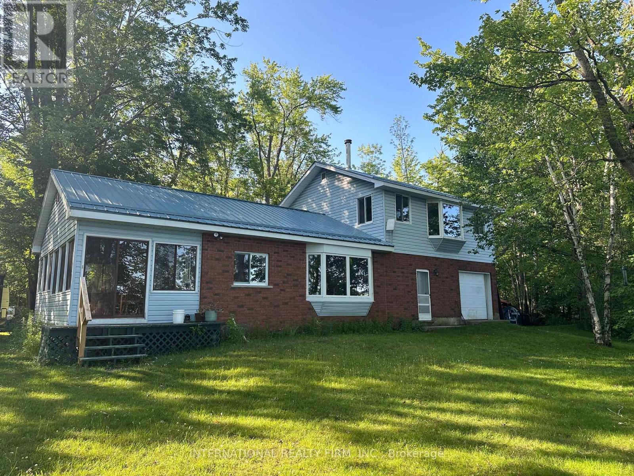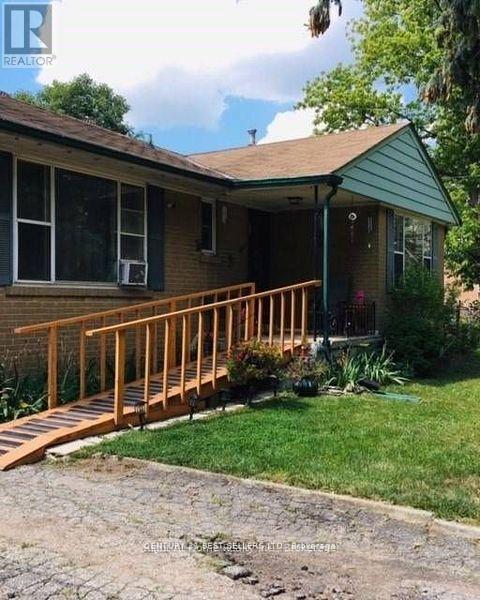715 - 9235 Jane Street N
Vaughan, Ontario
Welcome To The Luxurious Bellaria Tower 2 Nestled On A Private Gated 20 Acre Park-Like Setting With Rivers & Walking Trails. *Prime Location!* In The Heart Of Vaughan Close To: Vaughan Subway, Transit, New Hospital, Vaughan Mills Mall, Hwy.400, Big Box Stores, Restaurants + More! Amazing Layout W/Recent Renovations: *New Laminate Floors *Approx 757 Sq. Unique layout with two like bedrooms dens *Granite Kitchen Counters *Prof. Painted! *Stainless Steel Appliances! *Owned Parking & Locker! (id:60365)
333 - 7325 Markham Road
Markham, Ontario
Welcome To This Stunning Spacious 2 Bedroom Plus Den And 2 Bathrooms Suite. Greenlife Energy Efficient Building, Maintained Unit. Low Utility Costs. Stainless Steel Appliances (Fridge, Stove, Dishwasher And Over The Range Microwave). Stack Washer And Dryer. Window Covering Included. Visitor Parking, One Underground Parking. Low Maintenance Fee. Games Room, Party Room, & Exercise Room. (id:60365)
427 - 1190 Dundas Street E
Toronto, Ontario
Move to Leslieville's most sought address! Only Available for the second time, This private and functional 1 bedroom unit includes your private outdoor space and BBQ hook-up! It's ideal for first time tenants, single parents, a pied-à-terre or students. Sleek modern kitchen with ensuite laundry. Shops, Groceries, Restaurants, Cafes and Gyms are all steps away. Easy access to the Lakeshore Blvd, DVP, TTC & Pape Station. Great Community To Be Part Of! Get Discounts At Crow's Theatre Productions! (id:60365)
40 Donald Fleming Way
Whitby, Ontario
Vacant move in ready professionally managed unfurnished home! Enjoy a forever-unobstructed west-facing view over Vanier Park in a fully-completed near-new condo townhouse development! Approximately 2000sf of living space with 9' ceiling throughout its main level that also walks out to the park-facing back yard. Its main floor has an open concept long-format layout with laminate flooring, wall-mounted fireplace, oversized kitchen with island breakfast bar, and a 2pc washroom. After ascending the carpeted staircase is the fully-carpeted second level is the primary bedroom with its 5pc bathroom and walk in closet, and then the carpeted 2nd and 3rd bedrooms sharing a 4pc bathroom plus separate laundry room with laundry sink. The basement is completely unfinished with high ceiling allowing for any range of possibilities with the house mechanicals positioned off to the side. North Whitby location providing close proximity to every sort of amenity and only minutes of driving to Hwy 412 for quick access to Hwy 401. (id:60365)
985 Central Park Boulevard N
Oshawa, Ontario
((Welcome To This Exceptionally Upgraded 3 Bedrooms Detached House Located in The Family-Friendly Neighbourhood of the highly desirable Area of Centennial)) | ((Finished Basement With Rec Room & Den)) | ( (Huge Lot 45X120]] | ( [3 Bedrooms On The Upper Floor)) | [[The House Underwent a COMPLETE BRAND NEW RENOVATIONS in OCTOBER 2025, Incorporating State-of-The-Art Finishes, From The Top To The Bottom]] (( Brand New 7mm Waterproof LUXURY VINYL PLANK FLOORS (LVP) Throughout The Entire House, including Kitchen, bathrooms & The Basement in October 2025)) | ( (Brand New Luxury Vinyl Floors on Stairs With Matching Aluminum Nosings in Oct 2025]) | ((ENTIRE HOUSE IS FRESHLY PAINTED With Prime and Paint All Walls, Ceilings, Doors, Trims, & Baseboards in Oct 2025)) | [BRAND NEW 5.25" BASEBOARDS Throughout The Home in October 2025] | [ [BRAND NEW KITCHEN INCLUDES, Melamine KITCHEN CABINETS (Oct 2025), Brand New Wood Laminate Countertop (Oct 2025), Brand New S/S Fridge, Brand New S/S Stove, Brand New S/S Dishwasher, Brand New S/S Hood, Brand New Upgraded Backsplash)) | ((BRAND NEW HIGH EFFICIENCY FURNACE and AIR CONDITIONER, All Brand New HVAC Ductwork (AC and Heating))) | BRAND NEW (OCT 2025) POWDER ROOM & MAIN BATHROOM Includes Brand New Toilet, Vanity, Mirror, Vanity light fixture, All Bathroom accessories [[ALL BRAND NEW POT LIGHTS & LIGHT FIXTURES THROUGHOUT THE HOUSE (Oct 2025) | ( ( Brand New Closet Doors & Storage Areas, Brand New Closet Doors In all Three Bedrooms, Brand New closet Sliding Doors in Two Bedrooms]) | BASEMENT RENOVATIONS (OCT 2025) Includes, Brand New Railing on Basement Stairs, Brand New Vinyl flooring, Entire Basement Painted (walls, ceilings, trims, doors) | (( Brand New Washer & Dryer)) | ( (Brand New All Stainless Steel Kitchen Appliances)) | ((Brand New High Efficiency Furnace, Brand New Air Conditioner, Brand New Duct Work)) | (((((Won't Last Long))))) (id:60365)
1006 - 25 Town Centre Court
Toronto, Ontario
Most Sought After Scarborough City Centre Location. Bright And Spacious, Open Concept Living With Walk Out To Balcony. Oversized Den With Door Can Be Used As 2nd Bedroom. Minutes To Highway 401, Scarborough Town Centre, Mall, Supermarket, Walmart, Ttc Station, Restaurants. This Location Has Everything You Need For A Stress Free Living. Wide Range Of Amenities Include Full Size Gym, Indoor Pool, Hot Tub, Conference Room And Much More. 1 Parking Is Included. (id:60365)
1503 - 159 Dundas Street E
Toronto, Ontario
Location! Location! Location! A bright and spacious one-bedroom unit in PACE Condo by famous builder, Great Gulf in Downtown Toronto. Close to Toronto Metropolitan University, TTC, Subway stations, steps to Financial District and Eaton Centre. With floor-to-ceiling windows, quality features and finishes, open concept gourmet kitchen with integrated appliance. (id:60365)
23 Salvador Allende Court
Toronto, Ontario
Exquisite, fully furnished three-bedroom townhouse centrally located with over 1500 sq feet of living space! Designed for style & comfort, this home is ideal for families or professionals seeking stylish urban living.The townhouse features a show-stopping king-size master bedroom complete with an ensuite bathroom featuring a bathtub and glass shower plus a large walk-in closet, providing both luxury and a peaceful retreat with ample storage. Two additional bedrooms (both with large closets) offer flexibility for a growing family, guests or beautiful home office. High ceilings throughout the home create an open and airy atmosphere, enhancing the sense of space and light.The living area is a cozy space, centred around a fireplace and equipped with a flat-screen TV, perfect for relaxation and entertainment. The modern kitchen features quartz countertops, large kitchen island + plenty of cupboard space, ideal for cooking and hosting special occasions.The outdoor living space is a standout feature of this property, with a balcony off the master bedroom providing CN Tower views, and a 2nd private patio directly off the kitchen. These spaces are perfect for enjoying morning coffee, evening relaxation, or hosting gatherings with friends and family.Additional amenities include air conditioning for year-round comfort, a private entrance and built in garage - adding an extra layer of convenience and security. No going outside on cold winter days - carry groceries right inside your home! A professionally managed townhome - including snow removal and summer landscaping. Located in a vibrant Toronto neighbourhood, this townhouse offers easy access to local amenities, dining and shopping. Situated on Ossington Avenue, and across from Geary Avenue - 2 of downtown Toronto's trendiest neighbourhoods.Utilities extra. Minimum 6 month lease, flexible move in date for A+ tenant. (id:60365)
2210 - 55 Ann O'reilly Road
Toronto, Ontario
Your First Home Starts Here Welcome To Alto At Atria By Tridel! This Bright 1+1 Bed, 2 Bath Suite Offers A Bright, Functional Layout With A Spacious Den That Can Be Used As A 2nd Bedroom Or Home Office. Primary Room With Large Windows and A Full Ensuite. Enjoy A Modern Kitchen With Granite Counters And Stainless Steel Appliances, Plus Stunning Unobstructed West-Facing Views For Gorgeous Sunsets. Tridel's Alto At Atria Is Known For Its Quality, Low Maintenance Fees, And Exceptional Amenities: 24Hr Concierge, Gym, Indoor Pool, Sauna, Theatre Room, Party Room & More. Located In A Prime North York Spot Steps To Fairview Mall, T&T Supermarket, Don Mills Subway, And Quick Access To Hwy 404/401/DVP. Perfect For First-Time Buyers Looking For Style, Comfort, And A Well-Connected Community. Includes Parking! (id:60365)
32 Baker Lane
Brant, Ontario
Beautiful & Gorgeous Sunfilled 3 Bdrm 3 Wr Semi Detached 3 Year Old Home In The Highly Demanded Neighbourhood Of Paris.A Modern Design Home From The Award Winning Builder Losani Homes With 9 Foot Ceilings On Main Floor With Excellent Quality Throughout.The Open Concept Main Floor With Tons Of Upgrades,Stainless Steel Appliances,Blinds,Pot Lights,Gdo & More. Under 5 Minutes To Major Hwy Access,Trails & Parks, Downtown Shops & Restaurants. (id:60365)
98 Mcleish Drive
Kawartha Lakes, Ontario
Welcome to 98 McLeish, a charming 4-season cottage/Residence located on the quiet Young Lake, in Sebright Ontario. This beautifully maintained 3-bedroom, 2-bathroom retreat is the perfect blend of comfort and adventure, offering direct access to the crystal-clear waters of Young Lake. Imagine waking up to the soothing sounds of nature, enjoying your morning coffee and watching the sunrise , and spending your days on the water, right from your private beach. Whether you're into boating, fishing, or simply soaking up the sun, this cottage provides the perfect backdrop for your lakeside dreams. The spacious lot offers endless opportunities for outdoor fun, from cozy evenings around the fire pit to lively summer barbecues with friends and family. Inside, the cottage exudes warmth and charm, with an open living area perfect for gatherings and creating lasting memories. (id:60365)
320 Ashbury Road
Oakville, Ontario
Location-Location**Attention Builders, Investors And Renovators**. Amazing Investment Opportunity W/A Large Mature Lot Of In Southwest Oakville. This 3+1 Bungalow Sits On A Quiet Family, Tree Lined Street Surrounded By Multi-Million Dollar Homes & Luxury New Builds. This All-Brick Bungalow Is Being Sold In 'As Is' 'Where Is' Condition. Great Family-Friendly Community Close To Numerous Schools That Include The Distinguished Appleby College, Build Your Dream Home..! Drawings And Permit Submitted To City For Final Approval, Contemporary Designer Home. (id:60365)

