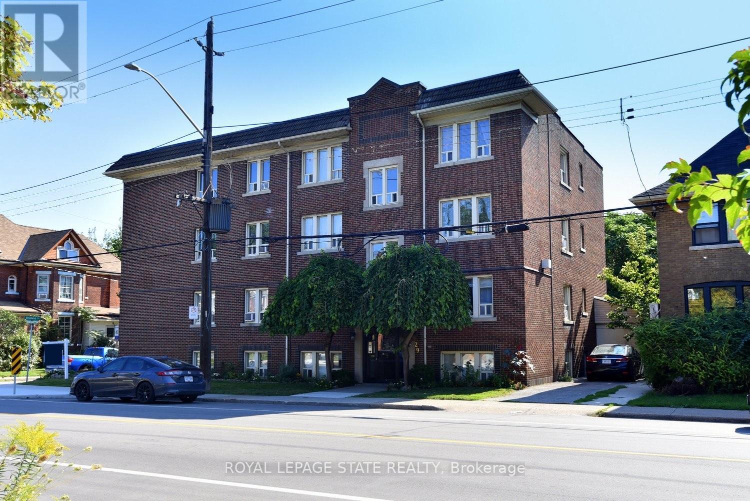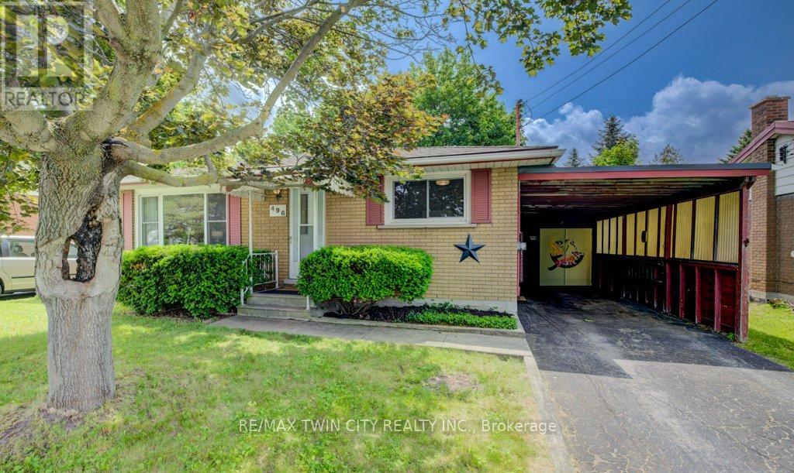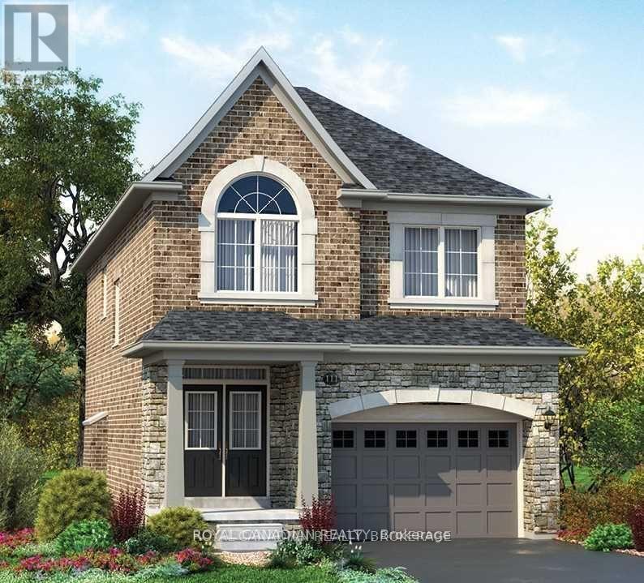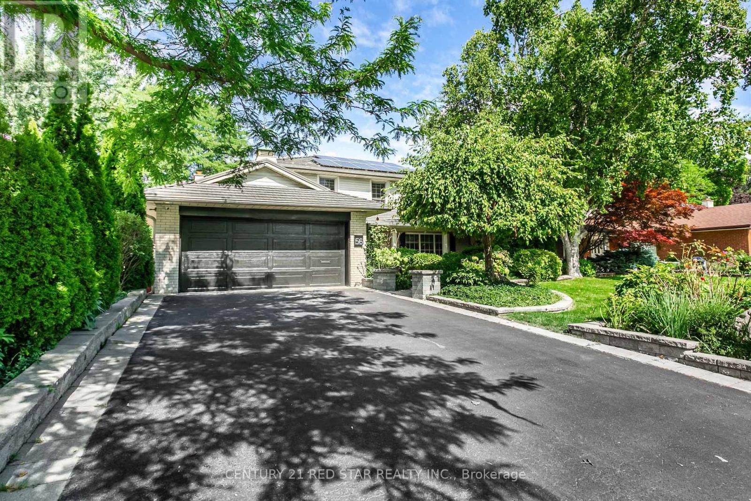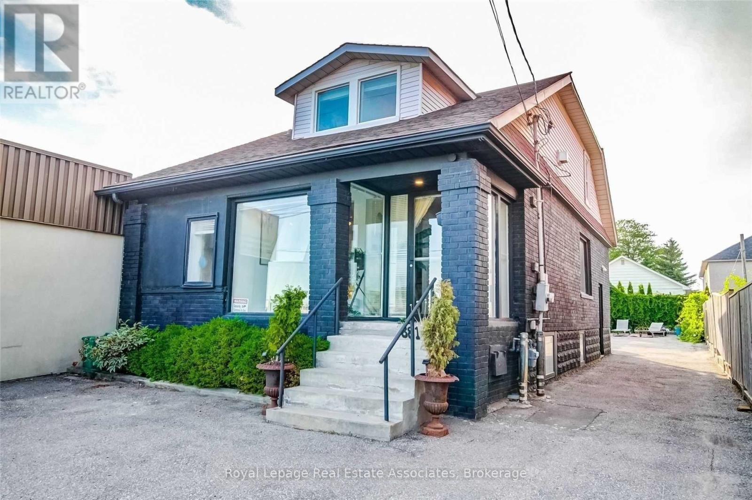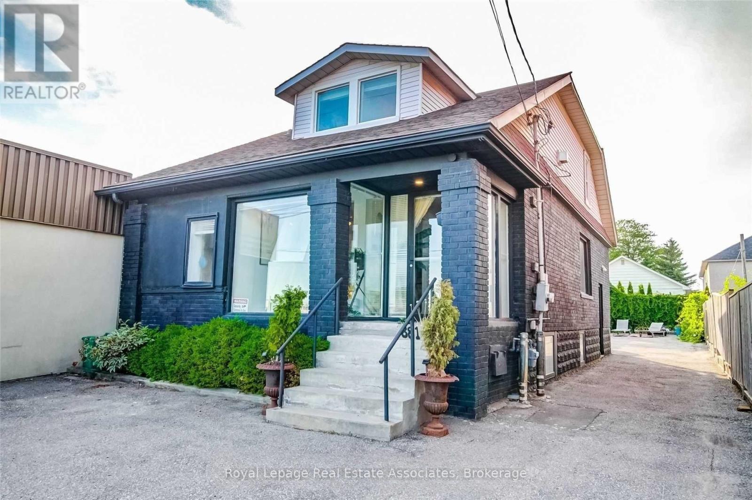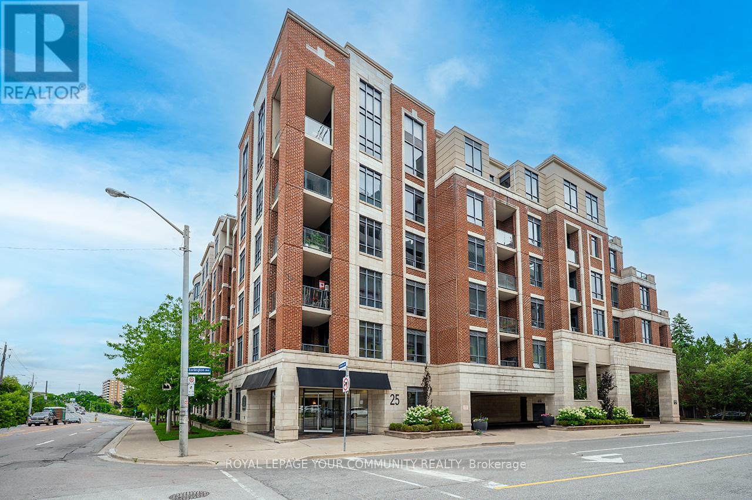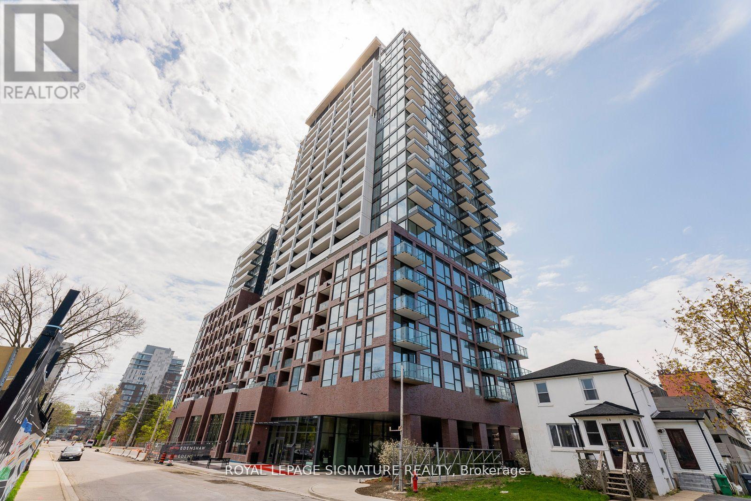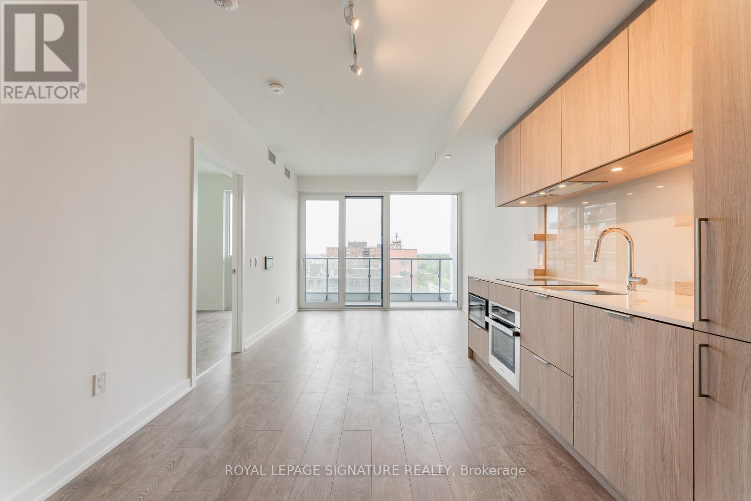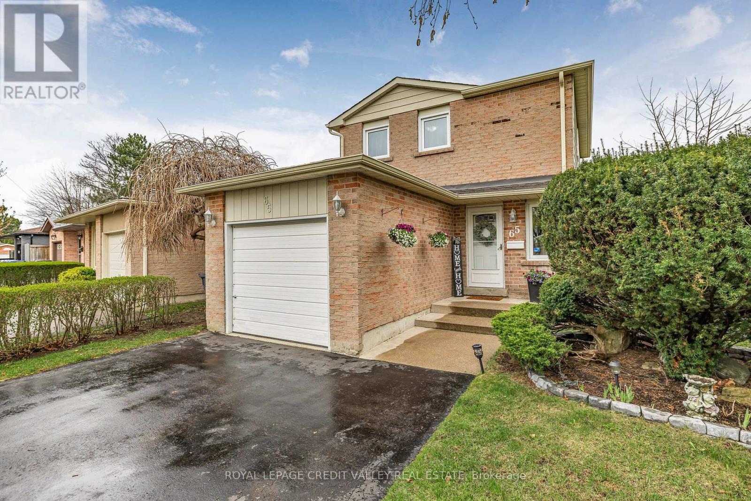6 - 29 Sherman Avenue S
Hamilton, Ontario
Location, Location, Location! This well maintained 2 Bedroom condo, is oozing with charm and character! Features include: Gleaming Hardwood Floors; Bleached Oak Kitchen Cupboards; lots of Natural light and carpet free! A handy rear entrance and balcony makes a great spot to enjoy a morning coffee! Boasting a Walk Score of 92 and nestled in Hamiltons Stipley South Neighbourhood, you will find that its just minutes to Shopping, Restaurants, Hamilton Stadium, and steps to Public Transit, including Hamiltons proposed LRT!! Nothing to do but move in and enjoy! Shop and compare youll love what this cute and spotless building has to offer! (id:60365)
496 Franklin Street N
Kitchener, Ontario
Welcome to 496 Franklin Street Northa charming, solid-brick family home tucked under a canopy of mature trees in a well-established Kitchener neighbourhood. This bright and welcoming space is perfect for first-time buyers or savvy investors alike. Step inside to a sun-drenched living room where natural light pours through large windows, creating a cozy and inviting space to gather with loved ones. The main floor offers three comfortable bedrooms, a functional layout, and timeless character throughout.The finished basementwith its own kitchen and separate side entranceopens up exciting possibilities for an in-law suite, rental income, or multi-generational living. Outside, the fully fenced backyard is ideal for children, pets, or summer BBQs, with shade from mature trees and space to play or unwind.Centrally located, you're just minutes from schools, shopping, restaurants, transit, and highway access. This is more than just a houseits a place to plant roots, grow memories, and create your next chapter. Come see it for yourself! (id:60365)
Bsmt - 3 Bushwood Trail
Brampton, Ontario
Basement Apartment For Lease. Brand New Freshly Finished Second Dwelling Unit With Separate Laundry And Separate Entrance. 2 Spacious Bedrooms With Closets. Kitchen With Quartz Countertop And Brand New Stainless Steel Appliances. Spacious Family Room With Dining And Sparkling Daylight. Close To Transit, Go Station, Grocery, And Park. (id:60365)
56 Silverthorne Bush Drive
Toronto, Ontario
Elegantly renovated, 2 storey 3+ 1 Bdrm family home, in the Heart of Markland Wood! Natural hardwood oak floors, coffered ceiling in living room and new electric fireplace. Fabulous gourmet kitchen open to family room with gas fireplace, quartz countertops, S/S appliances & W/O to professionally landscaped yard with inground hot tub/spa. Perfect yard for entertaining. Upper level boasts large primary bedroom with huge walk in closet which can be easily converted back to 4th bedroom. Side entrance on main level leads to lower level with kitchen, 3 Piece washroom, bedroom & rec room. Perfect for a nanny/granny suite. Walking distance to golf course, Parks, Schools & TTC. Minutes to airport, shopping & hywys. (id:60365)
43 Hamptonbrook Drive
Toronto, Ontario
Location, Location, Location! Beautiful 3 bdrm + family home in the prestigious Royal York Gardens. Minutes to TTC, Shopping, Major Hwys, Kingsway Restaurants, La Rose Bakery, Place of Worship, Public Library, Golf, Highly Rated School District (walking distance to Father Serra, Richview Collegiate...to name a few in the area). Renovated kitchen with breakfast area, granite counter tops, fully finished basement with Fireplace, rec area and two more rooms to be used as you desire (eg. Gym, Office...ect). Huge private backyard. Close to all amenities of the city. Must See! (id:60365)
52 - 2273 Turnberry Road
Burlington, Ontario
Brand New, Never Lived In End Unit Townhome in Prestigious Millcroft! This modern 3-bedroom, 2.5-bath home offers over 1,800 sq. ft. of bright and functional living space. Features include 9-ft ceilings, hardwood flooring, open-concept living/dining area, and an upgraded kitchen with quartz counters, stainless steel appliances, large island & pantry. Walk out to a spacious deck with gas BBQ hookup perfect for entertaining. Ground level includes a family room with walkout to backyard, interior garage access, and a welcoming foyer. The upper level boasts a primary suite with 5-pc ensuite & walk-in closet, plus 2 additional bedrooms and a second full bath. Laundry conveniently located on bedroom level. Close to top schools, shopping, golf, highways & GO. A perfect lease opportunity in a prime location! (id:60365)
881 Lakeshore Road E
Mississauga, Ontario
Mixed-Use, Multi-Stream Potential in Lakeview. Rarely does a property check this many boxes at once. End-user, investor, live/work, future development, you name it. 881 Lakeshore Road East is a free-standing mixed-use building with coveted C4 zoning, set in the heart of Mississauga's rapidly evolving Lakeview waterfront. The main floor offers a refreshed retail or office space complete with two bedrooms behind it, while the second floor brings a modern, self-contained one-bedroom apartment. Down below, a finished basement in-law suite with separate entrance creates even more flexibility. Translation: multiple revenue streams, live/work potential, or a portfolio-worthy income property. On the practical side: 8-10 parking spaces, an updated roof (2022), newer furnace and A/C, plus drawings already available for a future three-storey mixed-use build. With prime Lakeshore exposure, you're across from high-traffic businesses, minutes from Port Credit, and surrounded by Inspiration Lakeview, the city's transformative waterfront redevelopment that's reshaping this entire community. For the visionary investor, savvy entrepreneur, or anyone searching for the ultimate hybrid of home and business, this is a rare opportunity in a location that's only getting hotter. Includes 3 fridges and 3 stoves. Property sold as is. (id:60365)
881 Lakeshore Road E
Mississauga, Ontario
Mixed-Use, Multi-Stream Potential in Lakeview. Rarely does a property check this many boxes at once. End-user, investor, live/work, future development, you name it. 881 Lakeshore Road East is a free-standing mixed-use building with coveted C4 zoning, set in the heart of Mississauga's rapidly evolving Lakeview waterfront. The main floor offers a refreshed retail or office space complete with two bedrooms behind it, while the second floor brings a modern, self-contained one-bedroom apartment. Down below, a finished basement in-law suite with separate entrance creates even more flexibility. Translation: multiple revenue streams, live/work potential, or a portfolio-worthy income property. On the practical side: 8-10 parking spaces, an updated roof (2022), newer furnace and A/C, plus drawings already available for a future three-storey mixed-use build. With prime Lakeshore exposure, you're across from high-traffic businesses, minutes from Port Credit, and surrounded by Inspiration Lakeview, the city's transformative waterfront redevelopment that's reshaping this entire community. For the visionary investor, savvy entrepreneur, or anyone searching for the ultimate hybrid of home and business, this is a rare opportunity in a location that's only getting hotter. Includes 3 fridges and 3 stoves. Property sold as is. (id:60365)
114 - 25 Earlington Avenue
Toronto, Ontario
Welcome to the Essence of the Kingsway! This chic, 6 storey boutique building offers luxury and sophistication while meeting the needs of everyday life. Enjoy this beautifully kept, modern suite that offers 1055 sq. ft. of interior living space plus a beautiful, south facing balcony overlooking the peaceful courtyard, gardens & waterfall on the tranquil side of the building. This 2 bedroom + den, 2 bathroom suite boasts beautiful 9 ft ceilings with an open concept design and a well laid out floor plan perfect for privacy, functionality and entertaining. Enjoy spectacular updated hardwood floors throughout, a large airy kitchen with updated Quartz countertops, undermounted sink & breakfast bar, updated stainless steel appliances, 2 beautifully modernized bathrooms with a spa like feel and a secluded office/den situated at the front of the suite with double doors perfect for those who work from home or require a quiet space. Split bedroom layout, ensuite stackable laundry, dual entry point covered balcony facing quiet side of the building, 2 tandem parking spots, 1 locker & 1 bike rack located at parking space. Walk to subway, Humber River & trails, shops, restaurants & parks. Easy access to highways & Downtown. Pre-engineered hardwood, countertops, updated bathrooms, appliances - all 2017. Amenities include: 24hr concierge & security, gym, sauna, library, party & board room, ample visitor parking, rooftop terrace with BBQ & city views, car wash. (id:60365)
209 - 28 Ann Street
Mississauga, Ontario
*Corner Unit * 716 SF * 1 bed, 1 bath * 2 Balconies * Experience elevated urban living in this sun-filled 716 sq. ft. 1-bedroom, 1-bathroom condo at the brand-new Westport Condos by Edenshaw Developments in the heart of Port Credit. This sophisticated corner unit features two private balconies and expansive floor-to-ceiling windows offering natural light all day. The open-concept layout flows seamlessly through a designer kitchen with custom cabinetry, integrated appliances, and sleek stone countertops into the bright living area. Enjoy over 15,000 sq. ft. of premium amenities, including a grand lobby with concierge, co-working hub, fitness centre, pet spa, rooftop terrace with BBQs and party lounge, kids play areas, guest suites, and more. Unmatched location just steps to the GO Station, a short walk to Lake Ontario, waterfront trails, cafes, boutiques, and future LRT access. Discover luxury, lifestyle, and lakeside charm in Mississauga's most walkable community. Pictures are old, and the unit comes with window coverings. (id:60365)
914 - 28 Ann Street
Mississauga, Ontario
Experience modern living at Westport Condos in Port Credit with this stunning 2-bedroom, 2-bathroom unit offering approximately 700 sq. ft. of contemporary comfort and style. Located in the heart of Port Credit, this bright and airy condo features floor-to-ceiling windows and a large west-facing balcony perfect for enjoying beautiful sunsets. The sleek kitchen includes built-in appliances, spacious cabinetry, and open shelving, while the unit also offers two full bathrooms, generous closet space, and a large laundry/storage room for added convenience. Residents enjoy access to over 15,000 sq. ft. of resort-style amenities including a state-of-the-art fitness center, yoga room, rooftop terrace with BBQs, co-working lounge, pet spa, and more. With a 24-hour concierge, guest suites, and direct access to the Port Credit GO Station and future Hurontario LRT, commuting is seamless. Steps from the lakefront, parks, trails, and Port Credit's vibrant shops and dining, this condo delivers an unmatched lifestyle in one of Mississauga's most sought-after neighborhoods. Available vacant, offering flexibility for immediate move-in or investment potential. (id:60365)
65 Martindale Crescent
Brampton, Ontario
Home lives HERE! Located on a quiet, family-friendly street in the heart of a Brampton West neighbourhood, this beautifully maintained, MOVE-IN READY, detached home offers nearly 1,100 sq ft of functional and stylish living space. With 3 bedrooms, 2 bathrooms, plus a finished basement including the second full bathroom, a separate side entrance and a serene backyard retreat, this home is perfect for families, first-time buyers, empty nesters or investors seeking income potential. The main floor features a bright open-concept layout with a modern flow between the living, dining, and kitchen spaces. The updated galley kitchen is stylish and efficient, ample cabinetry and convenient flow into the living and dining areas, with direct access to a sun-filled living space with sliding doors leading to a private, fully fenced backyard - a perfect space for outdoor entertaining, gardening or quiet relaxation. Upstairs, three spacious bedrooms share an updated 4-piece bathroom. The finished basement includes a second full bathroom, ample living space, and a convenient side entrance, offering great potential for an in-law suite, rental income, or a private guest space. Outside, enjoy your own private oasis with a serene backyard space - perfect for morning coffee, outdoor dining, or simply unwinding. Located close to schools, parks, transit, shopping, and all amenities, this home offers incredible value in a family-friendly neighbourhood. This exceptional property offers timeless charm, modern upgrades, and an unbeatable location. Don't miss this fantastic opportunity to make this your forever home! Additional details: Roof and Eaves troughs 2018, Covered Deck and Railings 2018, Breaker Panel 2022, Bath Fitter Enclosure and Main Bath Upgrades 2022 +++ (id:60365)

