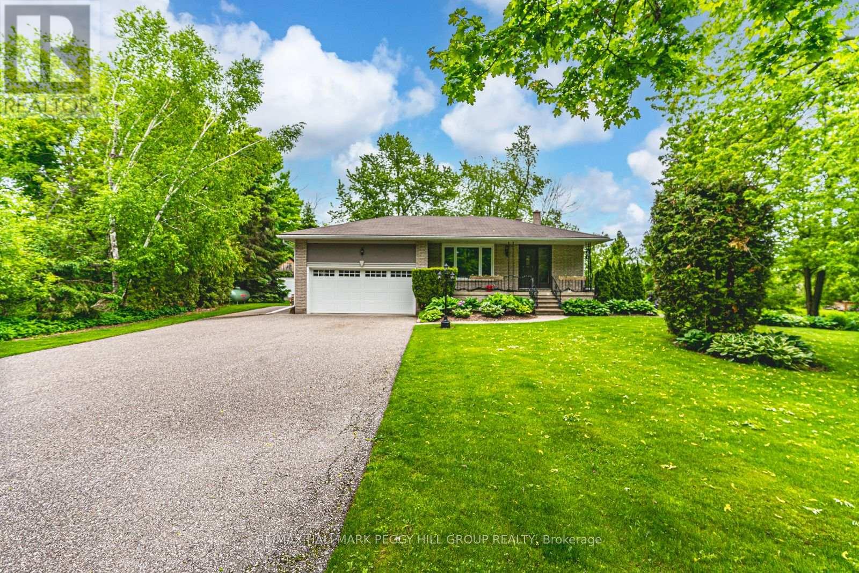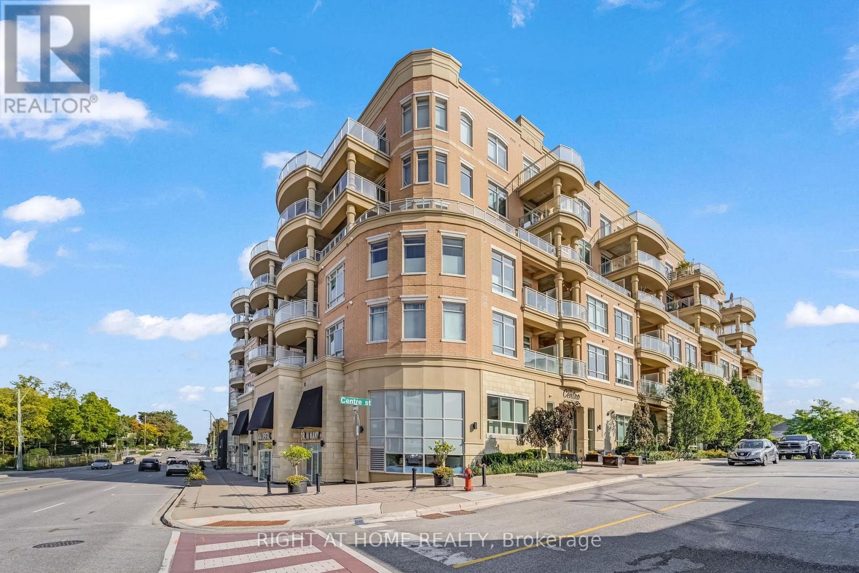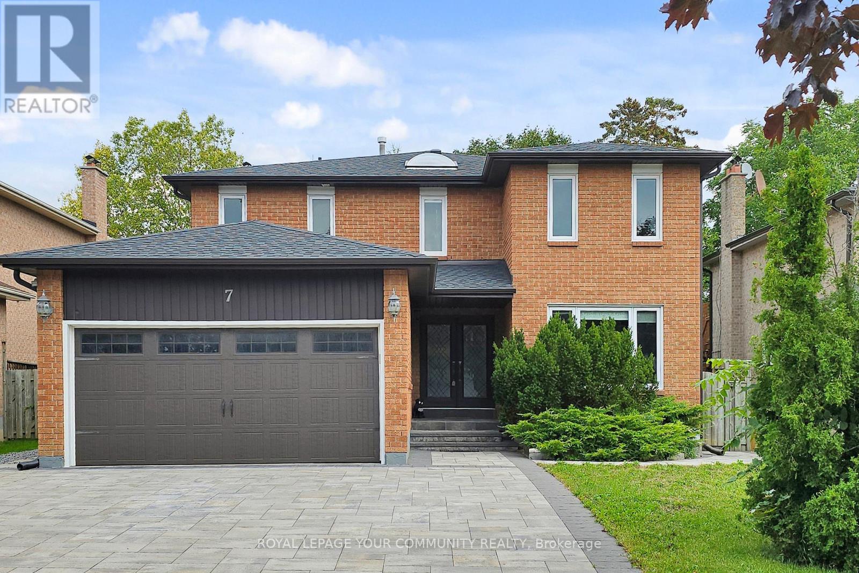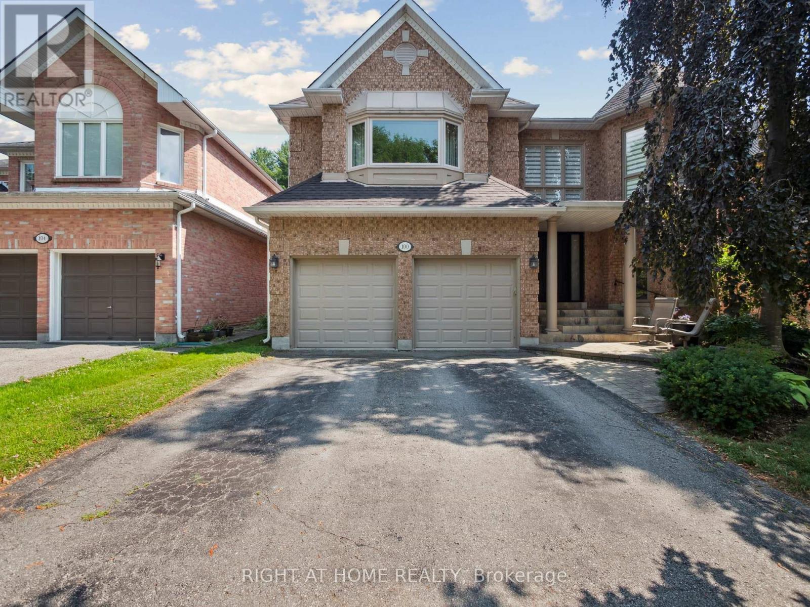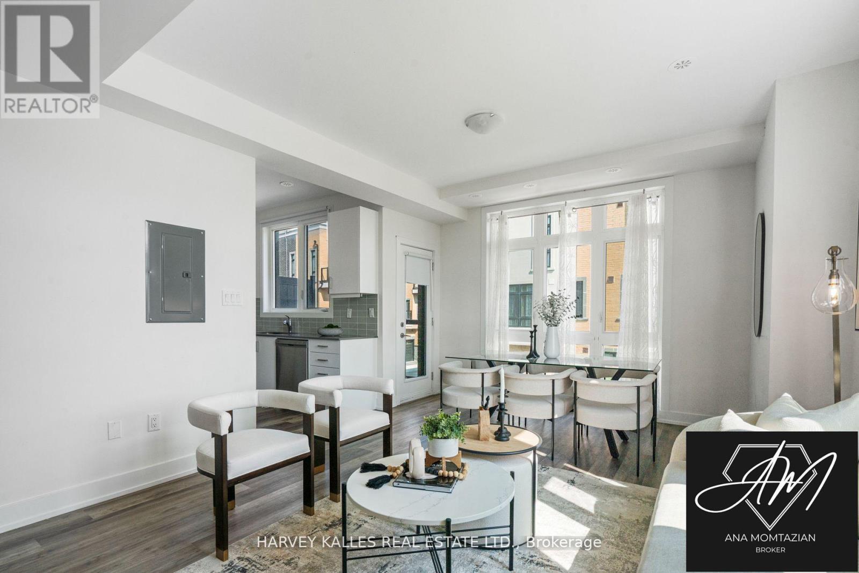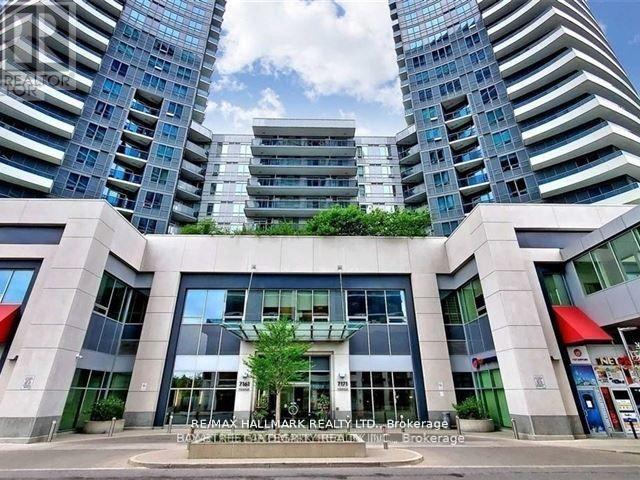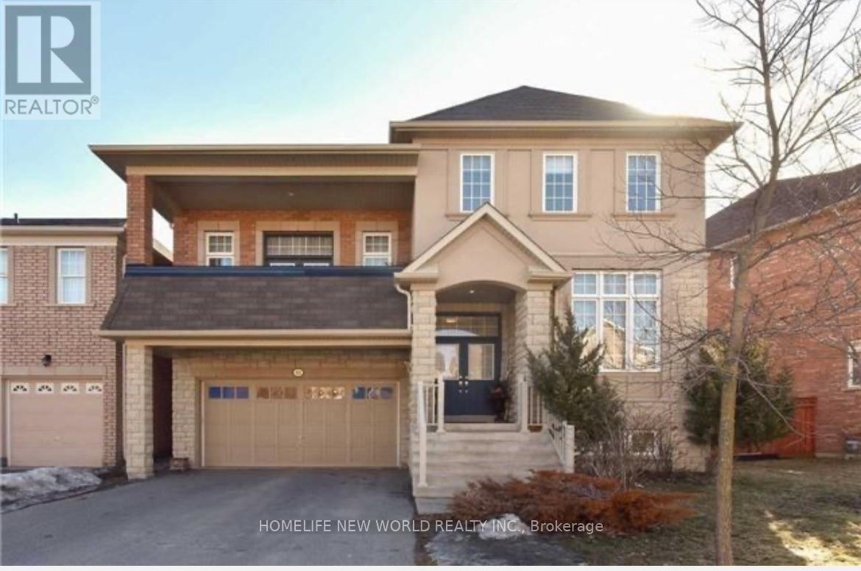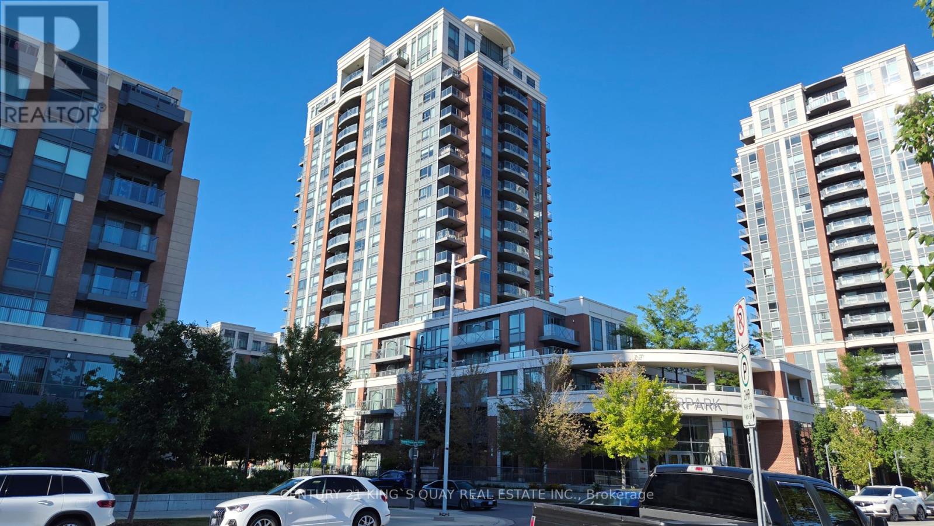93 Berkely Street
Wasaga Beach, Ontario
Exquisite, 2023 built, BRAND NEW, 2-level, 4BR/3BA single family home with attached 2-car garage in the fabulous Sterling Estates community! Surrounded by similar million-dollar homes, this location is a 4 min drive to world famous Wasaga Beach, close to walking trails, and shopping. Spacious floor plan with 9' ceilings and luxury hardwood floors. Huge open concept living area and gourmet kitchen with grand finishes, granite countertop! The Family room has opens up to the house roof with extra high ceiling. Master bedroom on main floor with ensuite bath, tile shower and huge walk-in closet. An additional bedroom on the main floor with full bathroom. Two additional bedrooms (one with a walk-in closet) on second level! Additional large bonus living area upstairs. This is a NON-SMOKING unit. This property must be viewed to be fully appreciated. (id:60365)
3 - 53 Pumpkin Corner Crescent
Barrie, Ontario
Why pay freehold prices when you can own this new 2024-built condo townhome for nearly $100,000 less? Enjoy the same space, style, and upgrades you'd expect in a freehold, with oversized bedrooms, a spacious living room, an upgraded kitchen, two full bathrooms and two parking spots, all in a neighbourhood surrounded by freehold homes. Same lifestyle, greater value! Thousands invested in upgrades including custom window blinds, quartz counters, a stunning feature accent wall, no carpet, custom shower, and more. An incredible opportunity and a true first-time buyers delight -- don't miss it! (id:60365)
5853 Yonge Street
Innisfil, Ontario
BRIMMING WITH MODERN IMPROVEMENTS & 2,700+ FINISHED SQ FT ON A SPRAWLING 1.5+ ACRE TREED LOT! Tucked away on over 1.5 acres in Churchill, this 4-level backsplit gives you more than 2,700 sq ft of finished living space, a family room anchored by a wood fireplace, and three patio doors that walk out to freshly built upper and lower decks where the outdoors becomes part of everyday life. A heated double garage with a propane heater, workbenches, inside entry, and a separate basement entrance provides excellent functionality. It is paired with a 24 x 12 ft shed with a concrete floor, loft storage, and dual lean-tos, including one fully enclosed, while the property itself invites nights around the fire pit, home-grown harvests from the vegetable garden, and extra storage in the additional shed. Updates bring peace of mind with hardwood flooring in the living room, modern tile, two fully renovated bathrooms, fresh paint, a newly painted rec room floor, a newer furnace, replaced patio doors, and updated windows and doors. Located just minutes from Innisfil Central P.S., Alcona, Barrie, and Highway 400, this #HomeToStay pairs small-town living with the updates, space, and property buyers dream of. (id:60365)
704a - 15277 Yonge Street
Aurora, Ontario
Penthouse Living in Aurora ! - Experience luxury and comfort in this beautifully updated 1-bedroom, 1-bathroom penthouse condo. Recently upgraded with new LVF (Luxury Vinyl flooring)and a fresh modern paint finish, this home is move-in ready. Soaring 10-foot ceilings and 8-foot doors elevate the space, creating a bright, open and sophisticated atmosphere. The stylish kitchen features quartz countertops, pot lights, and plenty of storage, flowing seamlessly into the open living space. Step outside to your oversized balcony and enjoy breathtaking views of Aurora- perfect for morning coffee or evening sunsets. The spacious primary ensuite offers a spa-like retreat with heated marble floors, creating everyday indulgence. Don't miss this rare opportunity to own a penthouse that combines elegance, convenience, and stunning views. Located just steps from downtown Aurora, you're minutes to charming cafes, restaurants, boutique shops, parks, trails, the GO Station. Book your private showing today! (id:60365)
7 Shaftsbury Avenue
Richmond Hill, Ontario
AN EXQUISITE - BEAUTIFULLY - DESIGNED - LUXURIOUS - RICHMOND HILL - HOME - IN DESIRED - WESTBROOK COMMUNITY. This 4 Bedroom 3 Washroom Home Close To 3000 sq. ft. On Main And 2nd floor. Sought After East Facing Lot With Lots Of Light In The Morning And Afternoon. Inviting Grand Foyer With Double Entry Doors Skylight Open to Above Truly Set This Home Apart From The Rest. Open Concept Custom-Designed Modern Kitchen With Quartz Counter And Porcelain Floors, Eat-In Area Overlooking Family Room & Walk Out To Patio, Elegantly Designed Family Room With Wood Burning Fireplace Set For Cozy And Memorable Family Time, Hardwood Floors Throughout, Heated Floors In Upstairs Washrooms, Pot Lights, Oak Stairs W/Iron Pickets, Main Floor Laundry With Access To Garage, Beautiful Open To Below Basement Staircase Leads To Unspoiled Basement With 1 Finished Room. Interlocked Driveway, Porch And Luxurious Stone Patio, Recently Updated Garage Doors, Front Doors, Roof and Soffits, Windows. Home To Top-Ranked School Zone Richmond Hill H.S; St. Theresa of Lisieux CHS; Trillium Woods P.S; Walking Distance to Yonge St, VIVA Transit. Close To The Community Center W/Swimming pool, HWY 404 & 400, Costco, Restaurants, Library, Hospital. Friendly And Safe Neighborhoods. (id:60365)
100 Carlyle Crescent
Aurora, Ontario
Spacious Five Bedroom Home on a Quiet Crescent backing onto Beautiful Trees and Greenspace for total Privacy. Entrance features two storey foyer with a spacious open staircase leading to the upper landing. Open Concept living room is an ideal space for entertaining in a formal setting. The kitchen and family room at the back of the home are for relaxed living and lounging with friends and family either inside with a view of the forest behind or walkout to the stone patio and enjoy the privacy this lot provides. The family room features a floor to ceiling fireplace and fun spiral staircase to the second floor. The kitchen has granite counters and stainless steel appliances, pot lights and plenty of area to cook for an amateur chef and to store items with a built in pantry, additional cupboards and glass cabinets. The dining room, directly adjacent the kitchen is great for holiday meals with double French doors if additional room is needed. You'll also find a separate office for a private work space or a place to meet clients. Upstairs are five bedrooms. The huge Primary bedroom features a remodelled "spa" ensuite with a European walk-in shower w/ seat, heated floors and a soaker tub. It has a walk-in closet w/ makeup desk. The back of the home has a wonderful second bedroom with a seating area and views overlooking the trees and greenspace behind the home. Perfect for in-laws. Three other bedrooms are also up here each with roomy closets. Two large skylights let natural light into the upper hall. One opens for fresh air on hot summer days. Three of the five bedrooms have direct access to ensuite bathrooms. The large unfinished basement is full of potential (or storage boxes). The backyard is a serene slice of nature to be enjoyed with a stone patio, beautiful trees, and privacy. It is a gardeners paradise. A place to get away from the stress of the urban lifestyle. Roof (2023). (id:60365)
1 - 9 Phelps Lane
Richmond Hill, Ontario
(Registered in the Land Registry as Unit 270, but known within the community as Unit One). 9 Phelps Drive is a stunning 2-bedroom, 3-bathroom freehold townhome that perfectly blends style, comfort, and smart design in one of Richmond Hills most desirable neighborhoods. As one of the brightest homes in the community, its filled with natural light that creates a warm, inviting atmosphere. The spacious, open-concept living and dining area feels both modern and comfort able ideal for entertaining or enjoying quiet evenings in. The sleek kitchen, equipped with stainless steel appliances and elegant cabinetry, inspires both culinary creativity and conversation. Upstairs, two generously sized bedrooms and two full bathrooms provide the perfect balance of comfort and privacy. The main floor powder room and second-floor laundry bring ease to daily living. And the standout feature: a private rooftop terrace. Whether its morning coffee as the sun rises, casual dinners under the stars, or relaxing in your own outdoor retreat, this space is a rare luxury that sets the home apart. Additional Highlights: Direct-entry garage for everyday convenience Contemporary finishes that create a warm yet sophisticated feel A thoughtfully designed layout that maximizes space Low-maintenance living that lets you focus on what matters most All this comes with close access to top-rated schools, lush parks, popular restaurants, and seamless commuting options via the GO Station and nearby highways .Don't miss the chance to make 89 Phelps Drive your next address. Schedule a private showing today and step into a lifestyle that's as inspiring as it is practical. Motivated seller. Bring your offer (id:60365)
817 - 7161 Yonge Street
Markham, Ontario
NICE NEIGHBOURHOOD ,ACCESS TO SHOPS ON YONGE ,NICE SCHOOL AROUND ,FMILY AREA (id:60365)
32 Wendelyn Drive
Richmond Hill, Ontario
10 FT ceiling in main floor.Apprx 4400Sf Of Living Space-Elegant Hdwd Flrs-Upgraded Cust Kit W Butlers Pantry&W/O To Deck-Heated Flrs Thru Where Tiled! 2 Gas Frpl *12 B/I Speakers Thru-Amazing For Entertaining! Main Flr Office*Great Rm W W/O To Balcony! Huge Master W Spa Ensuite. Bsmt Incl Bdrm W Ensuite Ideal For Nanny/Teens +Rec Rm W Addnl Bath! Close To Shopping, Restaurants & Within Top Ranking Ib & Private School Zone. Newer Furnace(2022)+AC(2023) (id:60365)
Lph106 - 8960 Jane Street
Vaughan, Ontario
Experience the pinnacle of luxury living Charisma 2 on the park by Greenpark Homes in this stunning 2-bedroom, 3-bathroom penthouse 1555 sqft condo in the heart of Vaughan. Perched on a high floor, this exclusive corner unit boasts breathtaking westerly panoramic views through expansive floor-to-ceiling windows that flood the space with natural light. Step out onto your 297 sqft balcony in this The large open-concept floor plan is perfect for both everyday living and entertaining, featuring soaring 10-foot ceilings and elegant pot lights with dimmers throughout. A gourmet designer kitchen is the heart of the home, complete with high-end integrated appliances, a quartz countertop, and a spacious kitchen island. The grand dining area flows seamlessly into the oversized living room, creating a sophisticated yet cozy ambiance. Retreat to the luxurious primary suite, which offers a generous walk-in closet and a spa-like ensuite with his and hers sinks and an oversized shower. The second bedroom also features its own ensuite with a relaxing tub, perfect for guests or family members. A stylish powder room and a walk-in laundry room with a side-by-side washer and dryer add to the home's functionality. The inviting foyer includes a large front closet, enhancing the units ample storage options. With two dedicated parking spots and a private storage locker, convenience is at your fingertips. Enjoy a lifestyle that feels more like an exclusive townhome rather than a typical condo, offering both space and elegance. Located steps from transit, shopping, fine dining, and the renowned Cortelucci Vaughan Hospital. The building boasts premium amenities, including a 24-hour concierge, a fully equipped gym, an outdoor pool, and an elegant party room. This is maintenance-free luxury living at its finest Don't miss your chance to call this penthouse home! (id:60365)
3208 - 3600 Highway 7 Road
Vaughan, Ontario
This beautifully designed suite features a well-thought-out floor plan with a spacious wrap-around balcony, perfect for relaxing or entertaining. The open-concept living and dining area is both functional and stylish and includes a modern kitchen equipped with granite countertops, a backsplash, tall cabinets, and full-sized stainless steel appliances. The primary bedroom includes a walk-in closet and a private 3-piece ensuite bathroom, while the generously sized second bedroom also features ensuite laundry for added convenience. Additionally, there is a spacious 4-piece washroom for the suite's comfort. The suite comes with 1 underground parking spot included, with an option to accommodate a second parking spot for an additional cost. Residents can enjoy a range of premium amenities, such as a gym, swimming pool, sauna, virtual golf, game room, theatre room, party room, and an outdoor terrace. The suite's location is ideal, as it is close to the subway, shopping malls, hospitals, and all essential amenities. (id:60365)
1208 - 1 Uptown Drive
Markham, Ontario
Welcome to this bright and spacious 1+1 bedroom unit in the vibrant Downtown Markham community. This home features a highly functional open-concept layout with no wasted space and has been freshly painted, offering true move-in condition. Enjoy unobstructed north-facing panoramic views from both the living room and bedroom.The versatile den can easily serve as a second bedroom or a home office. Modern finishes include laminate flooring throughout and a sleek, contemporary design. A rare highlight of this unit is its exceptionally spacious parking spot one of a kind in the entire building making loading and unloading effortless. Both the parking and locker are located just steps from the elevator, providing outstanding convenience after grocery shopping or when carrying bulky items. Local amenities include Whole Foods, banks, restaurants, and shopping, all just minutes away. Easy access to Hwy 407/404, YMCA, York Universitys Markham Campus, GO Train, Unionville, Cineplex, and First Markham Place.This unit is perfect for first-time buyers, investors, or anyone seeking a convenient urban lifestyle! (id:60365)



