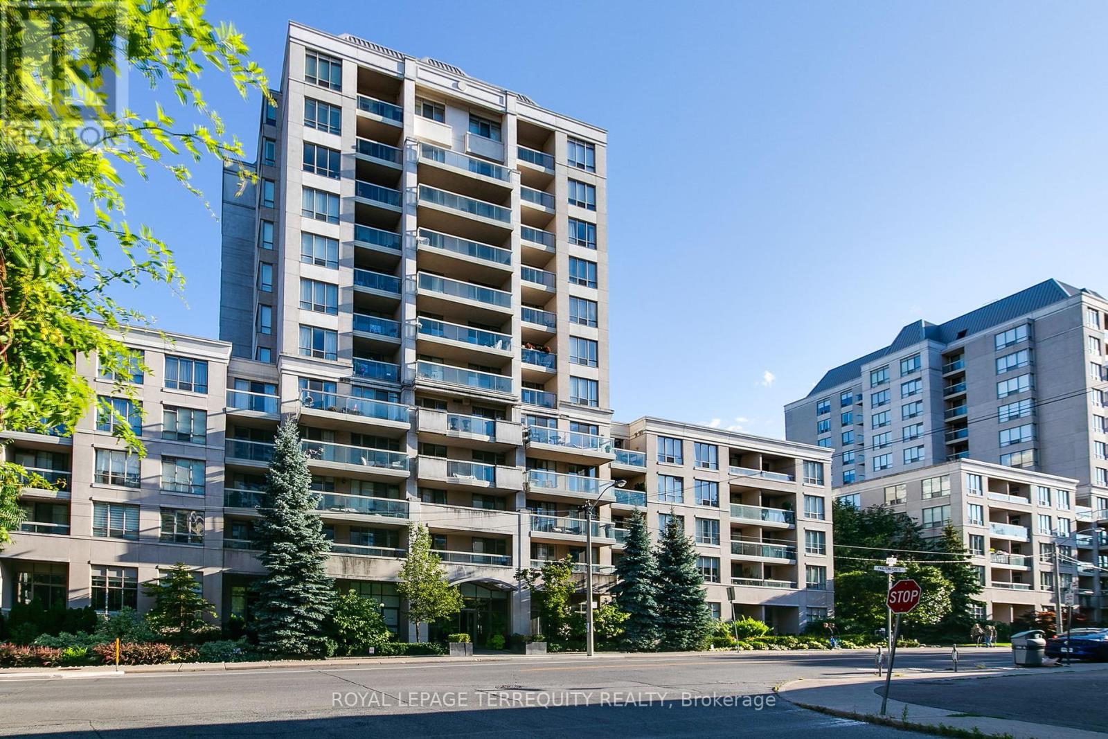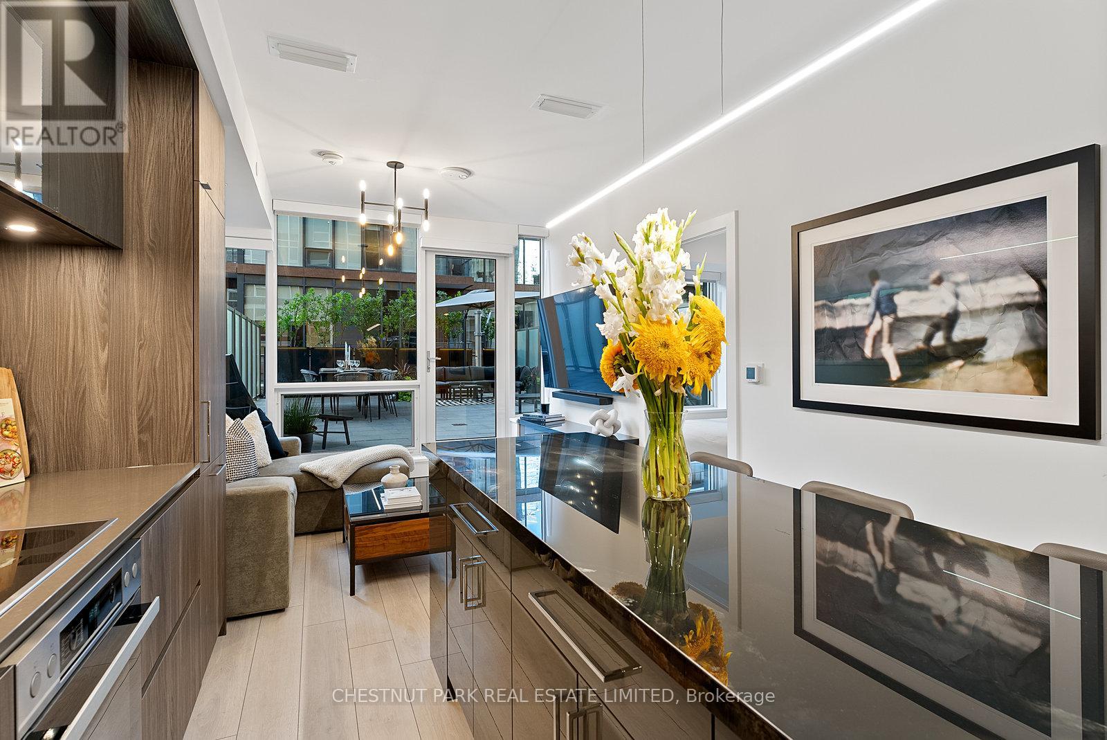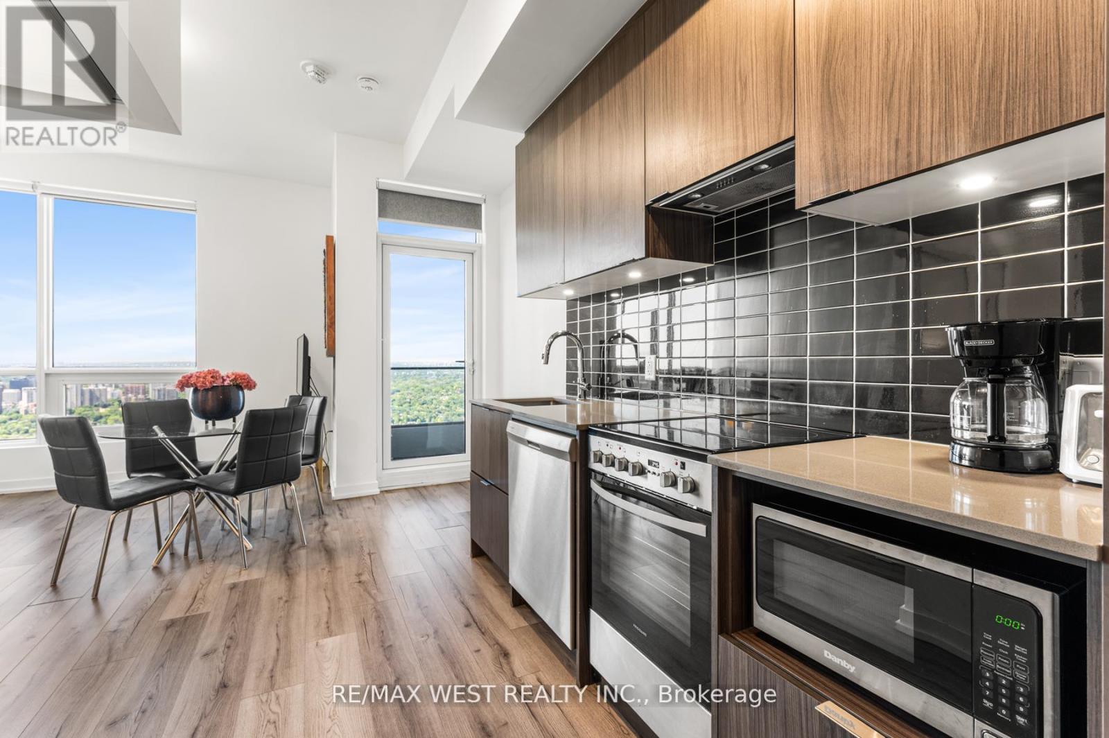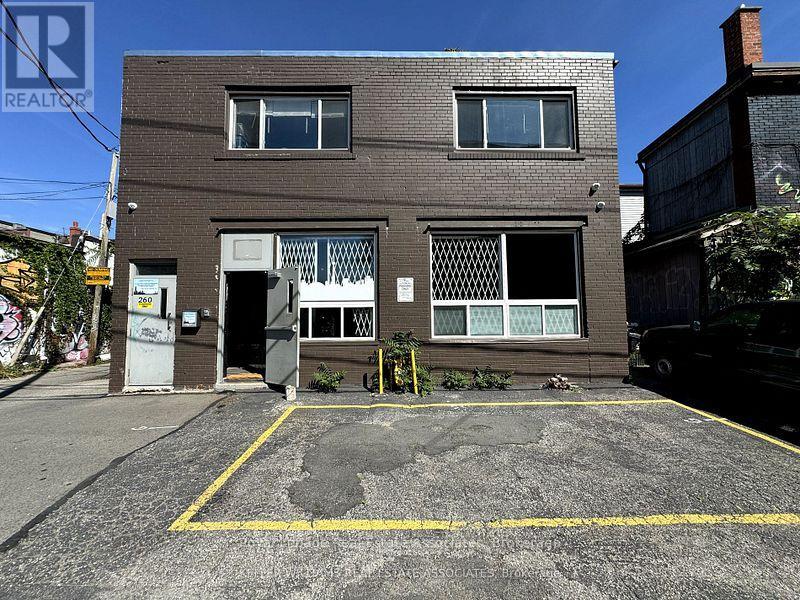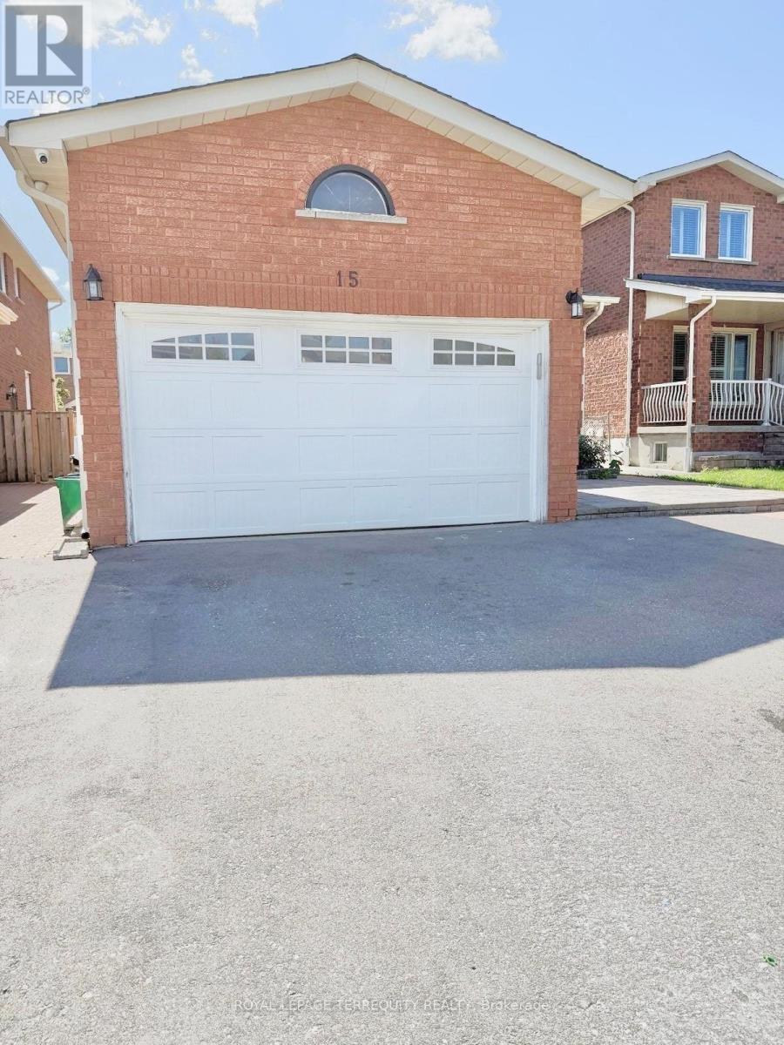18 Timberglade Court
Toronto, Ontario
One-Of-A-Kind 5-Bedroom Bridle Path Residence Showcasing Award-Winning Architectural Design. Elegantly Planned For Entertaining & Family Living. Coveted Cul-De-Sac Location & Extraordinary Forest Lot Offers Unlimited Potential. Gated Front Entrance Opens To Lush Professionally-Curated Japanese-Style Gardens. Main Floor Presents Vaulted Skylight Ceilings, Oak Floors & Wraparound Balcony Access From Every Room. Double-Height Entrance Hall Flows Into Formal Living Room W/ 2-Way Fireplace, Dining Room W/ Integrated Wine Cellar & Den W/ Floor-to-Ceiling Custom Bookcases. Expansive Eat-In Kitchen Includes Sunlit Breakfast Area W/ Full-Wall Bay Windows, Well-Equipped Service Kitchen. Primary Retreat W/ Panoramic Forest Views, Media Wall, Fireplace, 5-Piece Ensuite W/ Cedar Sauna, Spacious Walk-In Closet & Office W/ Private Walk-Out Terrace. Lower Level Family Room Designed For Comfort W/ Oak Floors, Fireplace W/ Stone Surround, Built-In Sideboard & Walk-Out To Back Gardens. 4 Lower Bedrooms W/ Full-Wall Windows & Walk-Out Access Points To Backyard. First Bedroom W/ Walk-In Closet & 3-Piece Ensuite W/ Heated Floors, Second Bedroom W/ Adjoining Sitting Area & Private Terrace, Third Bedroom W/ 3-Piece Ensuite & Heated Floors, Fourth Bedroom W/ 4-Piece Ensuite. Large-Scale Storage Closet W/ Walk-In Cedar Closet & Floor-To-Ceiling Shelves, Fully-Appointed Laundry Room. 2 Driveways Linked By Private Lane & 3-Car Attached Garage. A Residence Of Remarkable Individuality & Craftsmanship. Highly Sought-After Address On Quiet Court In Exclusive Bridle Path-Windfields. (id:60365)
1404 - 44 St Joseph Street
Toronto, Ontario
Best Layout Of 1+1, Use As 2 Bedroom. Fabulous Condo 'Polo Club 2' Bay/Bloor.Steps To Uoft,Yorkville,Subways. Laminate Floors Throughout. Large Solarium (Use As 2nd Bedroom), Huge Ensuite Locker And Laundry,Jacuzzi Tub. High speed Internet Included! (id:60365)
501 - 253 Merton Street
Toronto, Ontario
Welcome to the RIO II, located in prime Midtown Toronto. Rarely available SOUTH facing 1 + Den suite, backing on to green space & urban trails. Beautifully updated & ready to move in, freshly painted & quality engineered hardwood floors, simply nothing to do. Open concept design, with defined living room & dining room spaces in the large main living area. The newly updated kitchen has quartz countertops with a waterfall edge, creating a convenience breakfast bar for informal dining or cocktails when entertaining. All stainless steel kitchen appliances, a new stove & rangehood installed this year. Ideal for today's work from home era, the den is a separate room, a perfect size for a home office & private from the main living area & bedroom. The spacious primary bedroom can accommodate a king sized bed, has ample storage space in the wall to wall closet, & overlooks the private terrace. The spacious L-shaped terrace is private & quiet, with two zones to relax. Lay in your hammock & have a snooze, or enjoy the seating area for a peaceful place to read, or have a drink or bite outside overlooking the colourful foliage. Convenience....this is the ideal location to get around the city. The Bayview extension is just blocks away, with easy access to the DVP, or a quick scoot downtown. You're a short walk to Davisville TTC subway station, with a variety of stores, restaurants and other amenities steps away. Located on a great strip of Merton Street between Yonge and Mt Pleasant, & backing onto the Kay Gardner Beltline Trail and Mt Pleasant Cemetery, never a worry about looming developments on the strip to disrupt your peaceful view. The popular trail is ideal for biking, running, a stroll under the trees or your daily dog walks. A parking spot & locker are included, & all-inclusive maintenance fee that includes 24 hour concierge, visitor parking, newly renovated gym, yoga room, sauna, billiards, library, party room and outdoor terrace. Don't delay...This won't last! (id:60365)
610 - 15 Mercer Street
Toronto, Ontario
This isnt just any NOBU suite, it comes with 1,352 square feet of indoor and outdoor space, a premium parking spot, and custom upgrades throughout. Step inside this one of a kind residence in the heart of King West, upgraded throughout with thoughtful design. The kitchen boasts a custom porcelain island with built in cabinetry and wine nook, complemented by quartz countertops, backsplash, and seamlessly integrated Miele appliances. The living room offers a matching built in entertainment unit, but who needs TV when you have an entertainers dream 700 square foot terrace with the CN Tower peeking onto it. Spend your afternoons lounging in the sun before hosting cocktail parties or extravagant dinners, the event possibilities are endless. Back inside, the primary bedroom overlooks the terrace and includes custom closets and a three piece ensuite. The second bedroom sits just off the kitchen, with access to a four piece bathroom featuring custom shower glass. A laundry room with custom shelving adds convenience, while lighting has been upgraded throughout and paired with electric blinds for modern comfort. Rare premium parking spot located directly in front of the elevator. NOBU Residences redefines luxury living with world class amenities including fitness, yoga, and spin studios, hot and cold plunges, sauna, steam room, massage room, games lounge, screening room, and BBQ terraces.The building is anchored by the iconic Nobu Restaurant and offers 24/7 concierge, a pet spa, bike storage, and a rooftop zen garden. (id:60365)
403 - 766 King Street W
Toronto, Ontario
Rare offering at Tecumseth Lofts, experience authentic hard-loft living in the heart of King West. This 3-storey, south-facing residence in a boutique building seamlessly combines industrial character with modern comfort. With soaring ceilings up to 20 ft and dramatic floor-to-ceiling windows. The open-concept main floor features a generous kitchen with full-size appliances, a spacious living area ideal for entertaining, and a versatile den that easily converts into a guest suite or home office with a built-in Murphy bed. The third floor offers an additional bedroom or office space. Step out to your private south-facing terrace with a gas BBQ hookup. The rare multi-level layout offers both functionality and privacy, while the prime King West location places you steps from top restaurants, cafes, shops, parks, and the TTC. Character, comfort, and lifestyle - opportunities like this are few and far between. (id:60365)
5306 - 395 Bloor Street E
Toronto, Ontario
Welcome to this spacious 1-bedroom plus den suite at the Hotel Residences - Rosedale On Bloor. This unit offers breathtaking panoramic unobstructed views of the Toronto skyline. Inside you'll find soaring 10-foot ceilings, floor-to-ceiling windows and walk-out balcony. The large bedroom features ample closet space, while the modern kitchen is equipped with top-of-the-line stainless steel appliances, quartz countertops, and a stylish backsplash. The spa-like bathroom adds an extra touch of elegance to the beautiful suite. Meticulously maintained, this residence is a true gem. Located in the heart of the coveted Rosedale neighborhood, right by the Subway Station, you are steps away from Yonge/Bloor, Yorkville, and major shopping, dining and entertainment destinations. With quick access to U of T, high-end boutiques, supermarkets, and the DVP, this location offers both convenience and luxury. (id:60365)
225 - 15 Coneflower Crescent
Toronto, Ontario
Welcome to this stunning 2-bedroom, 1 bathroom END UNIT at Bloom Park Towns, backing onto beautifully maintained green space. This bright and trendy home features large windows, wide plank flooring, smooth ceilings, and is freshly paint throughout. The open-concept living space flows in the contemporary kitchen with extended espresso cabinetry, granite countertops, tile backsplash, stainless steel appliances, and tile flooring. Offering Two well sized bedrooms, both overlook the green space, with the second bedroom offering walkout access to a private balcony. The 4-piece bathroom includes stone countertop and tile finishes, and in-suite laundry adds everyday convenience. This well managed low condo fee property offers 1 parking space and 1 underground locker. Residents also enjoy access to the complexs outdoor pool with underground visitor parking. Ideally located with quick access to the TTC, Highway 401, and just steps from Harryetta gardens, walking trails, shopping, grocery stores, cafés, and restaurants. Make your real estate dream come true! (id:60365)
200 - 260 Niagara Street
Toronto, Ontario
Queen Street West neighborhood offers a private, open-concept ground floor space with large bay windows overlooking Niagara Street and over 10-foot-high ceilings. Nestled on a mature, tree-lined street with high foot traffic year-round, the space also provides the option for signage along the ground floor, ensuring excellent exposure. **EXTRAS** Landlord makes no representation for intended use. Tenants responsible for their own compliance with city zoning if any. (id:60365)
546 Manor Ridge Crescent
Waterloo, Ontario
Luxury Living w/ Accessory Apartment in Carriage Crossing! This spectacular, custom Klondike-built executive home is nestled on a premium corner lot in Waterloo's prestigious Carriage Crossing. Loaded w/ luxurious upgrades, & offering 5,100+ SF of beautifully finished living space, this 5 bed, 5 bath home includes a full accessory apartment/in-law suite w/ private walk-up, ideal for extended family, guests, or added income. Step inside to a grand foyer that opens to a front office/living rm & a formal dining rm w/ tray ceiling, seamlessly connected to the servery & butler's pantry. At the heart of the home is the designer kitchen, featuring granite counters, premium appls, under-cab lighting, lrg centre island, & a bright breakfast area w/ walkout to the bkyard. The adjoining great rm features coffered ceilings, a gas FP, & custom built-ins. A powder rm & mudrm w/ built-ins complete the main flr. Upstairs, the primary suite offers tray ceiling detail, walk-in closet, & a spa-like 5-pc ensuite w/ soaker tub, tiled glass shower, dual vanity. 3 additional bedrms all have walk-in closets & bathrm accessone w/ a 3-pc ensuite, & 2 sharing a 4-pc Jack & Jill bath. Convenient 2nd-flr laundry. The finished walk-up basement functions as a full accessory apt w/ oversized windows, modern kitchen, spacious family rm w/ electric FP, 5-pc bath, lrg bedrm w/ walk-in closet, & ample storage. Throughout: 10' main flr ceilings, hrdwd flrs, porcelain tile, crown moulding, ceiling treatments, California shutters, potlights, upgraded lighting, & granite/quartz counters. Exterior features interlock driveway (parking for 7), manicured landscaping, covered patio, private/partially fenced yard w/ shed. Prime location: top rated schools, RIM Park, Grey Silo Golf Club, Farmers Market, trails, parks, & major employers. Quick HWY access, universities, & amenities. A rare opportunity to own a move-in-ready luxury home w/ unmatched versatility in one of Waterloo's most desirable neighbourhoods! (id:60365)
2982 Bayview Avenue
Toronto, Ontario
Fantastic Opportunity For Developers/Builders, Investors, Or Families Who Want To Build Your Dream Homes In The Prime Location In North York. Great Exposure On Bayview Ave. Extremely Rare Chance To Find Two Lots (2982 Bayview Ave and 400 Princess Ave Side-By-Side And Must Be Sold Together). Next To Empress Park, Steps to Bayview Village Shopping Centre and Sheppard/Bayview Subway Station. TOP Ranking Schools - Hollywood PS/Earl Haig SS District. (id:60365)
400 Princess Avenue
Toronto, Ontario
Fantastic Opportunity For Developers/Builders, Investors, Or Families Who Want To Build Your Dream Homes In The Prime Location In North York. Great Exposure On Bayview Ave. Extremely Rare Chance To Find Two Lots (2982 Bayview Ave and 400 Princess Ave Side-By-Side And Must Be Sold Together). Next To Empress Park, Steps to Bayview Village Shopping Centre and Sheppard/Bayview Subway Station. TOP Ranking Schools - Hollywood PS/Earl Haig SS District. (id:60365)
Lower - 15 Kaiser Drive
Vaughan, Ontario
Welcome to your modern, open-concept retreat in the desirable community of West Woodbridge. This beautifully renovated basement suite has been thoughtfully designed for both style and function, featuring a bright, open layout that seamlessly connects the living, dining, and kitchen areas perfect for both relaxing and entertaining. The chef-inspired kitchen includes stainless steel appliances, soft-close cabinets, a deep double sink, and a sleek modern faucet, offering a perfect blend of beauty and practicality. The spacious den provides incredible flexibility and can easily serve as a second bedroom, private home office, or personal gym. You'll also appreciate the modern comforts like a pristine glass shower, separate laundry facilities, and ample storage throughout. Enjoy complete privacy with your own separate entrance and the convenience of a dedicated driveway parking spot. Ideally located, this home puts everything within minutes. You're just a 4-minute drive to Fortino's, a 5-minute drive to Walmart, Starbucks, and Rainbow Creek Park, and a 7-minute drive to Vaughan Grove Sports Park with its soccer dome, turf fields, bocce courts, and baseball diamonds. The bus stop is only an 8-minute walk away, and you'll have quick access to Highways407, 400, and 7 for an effortless commute. Excellent schools, community parks, and a library round out this exceptional location. This is the perfect place to call home schedule your viewing today! (id:60365)



