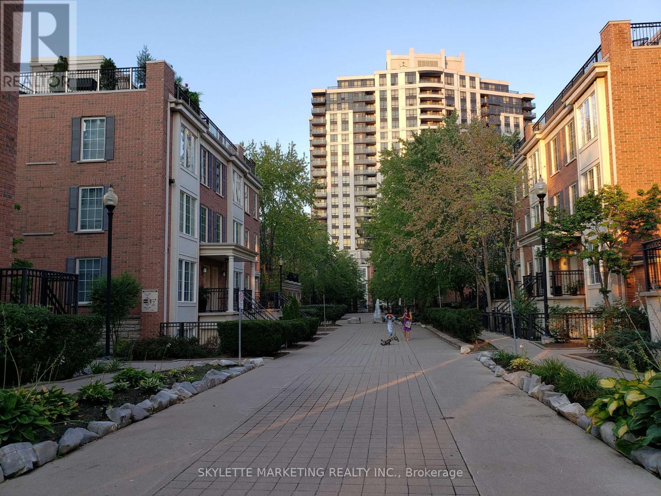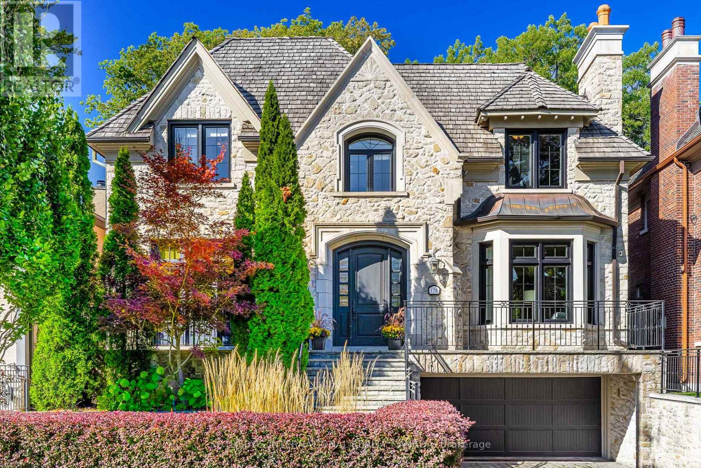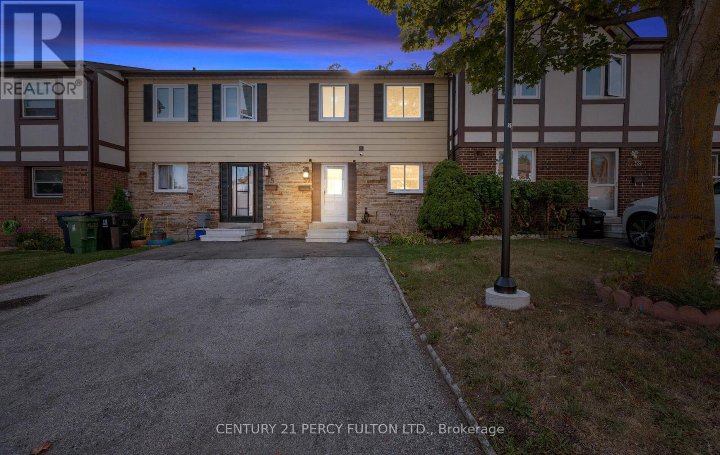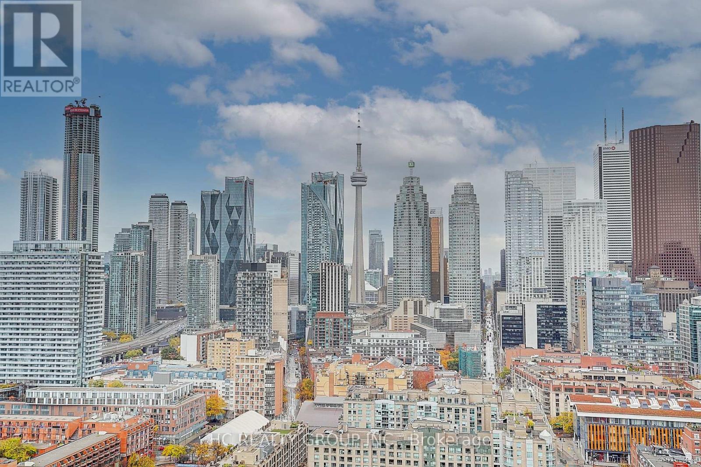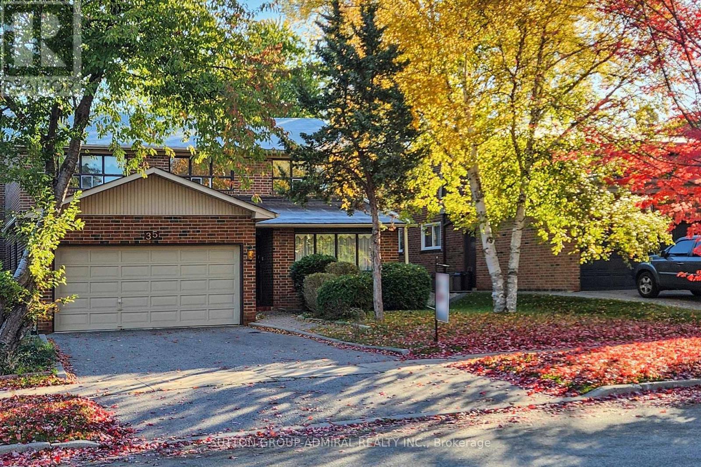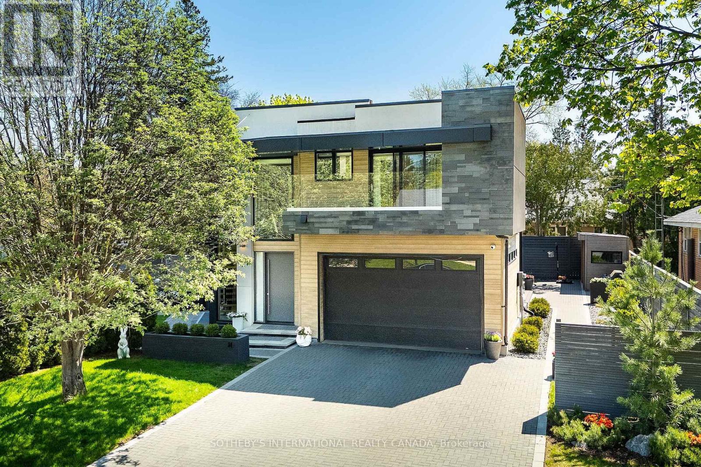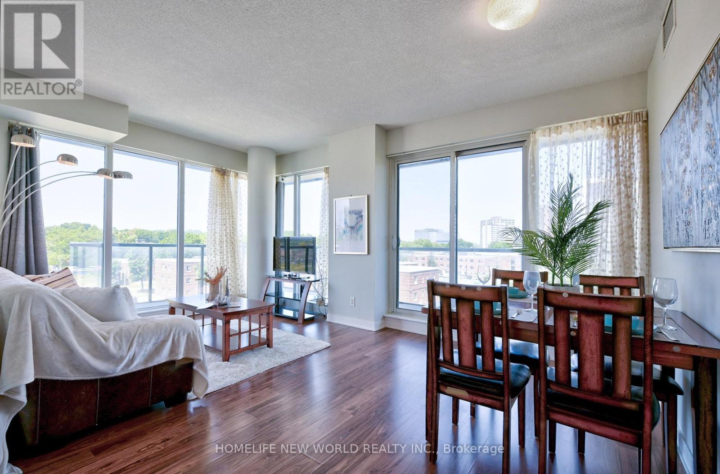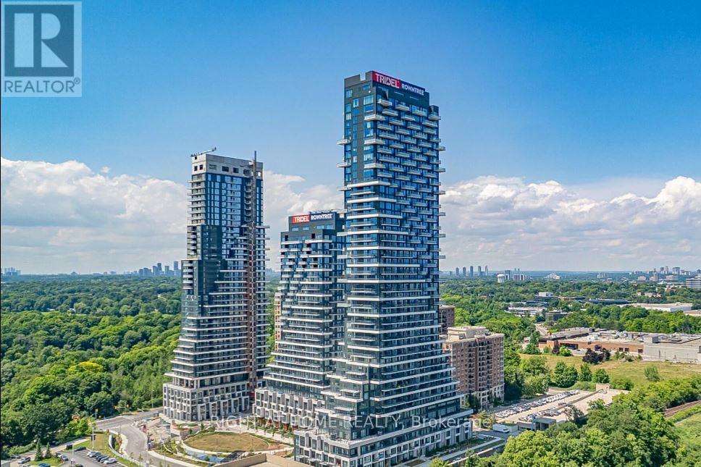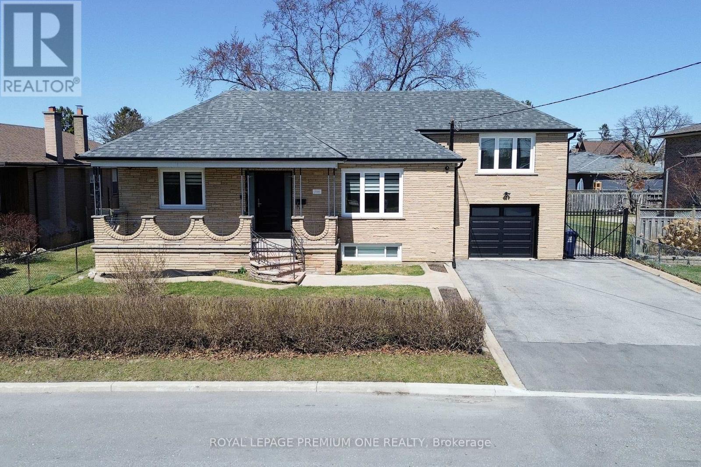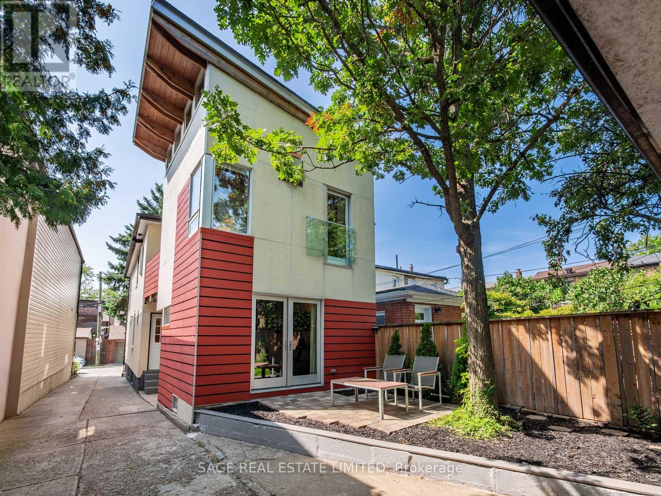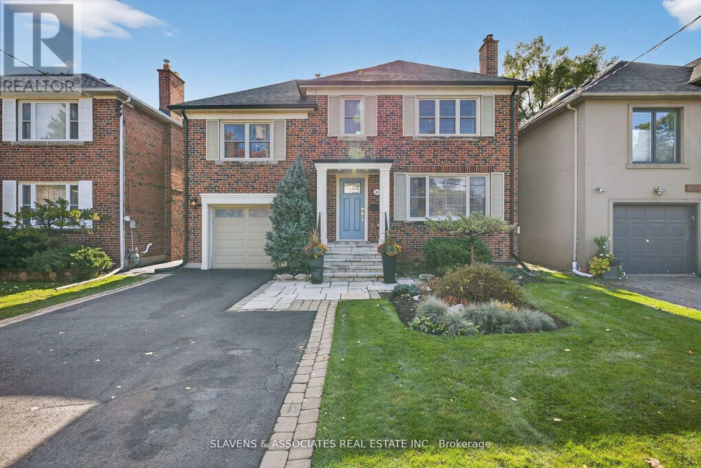107 - 3 Everson Drive
Toronto, Ontario
Custom, Hip, Boutique Style 2 Storey Condo Townhome, Steps From Sheppard TTC, Hwy 401, Shops, Wholefoods, & Yonge & Sheppard. Sought After Unit For Ultra Efficient Floor Plan On 2 Levels. All Utilities & Parking Included*** Sunny & Spacious 2nd Floor Master Ensuite Bedroom. Ultra-Modern Kitchen, Bedroom & Bathroom Designs For Yonge Professionals. Custom Shower With Designer Faucets (2nd Floor Ensuite Bathroom). Flooring Through-Out Home. ***No Need To Wait in Elevators With Others*** (id:60365)
178 St. Leonards Avenue
Toronto, Ontario
An Absolute Masterpiece Of Luxury And Refined Living Awaits At 178 St. Leonards Avenue, An Exclusive Address In The Highly Coveted Enclave Of South Lawrence Park. This Spectacular Custom Residence, Offered By Its Original Single Owner, Represents A Rare Opportunity To Acquire A Home Built With Uncompromising Attention To Detail And Designed For Both Grand Entertaining And Sophisticated Family Life. Spanning 4,800 Square Feet Above Grade, With 6800 Square Feet Of Total Finished Living Space, This Is A Sanctuary Of Scale And Comfort. Every Conceivable High-End Amenity Has Been Seamlessly Integrated, From The Convenience Of A Private Elevator Serving All Levels To The Custom Built-Ins That Add Character And Storage Throughout. The Main Floor Features A Gracious Centre-Hall Plan, Including A Dedicated, Sun-Drenched Office For The Executive And Stately Principal Rooms. The Lower Level Is An Entertainer's Dream, Complete With An Elegant, Dedicated Wine Cellar And A State-Of-The-Art Home Gym. The True Showpiece, However, Is The Stunning, Professionally Landscaped Private Yard. It Is A Resort-Style Oasis Centered Around A Sparkling In-Ground Saltwater Pool, Featuring Dramatic Waterfalls And An Integrated Hot Tub For Year-Round Enjoyment. The Luxury Continues With A Dedicated Cabana Complete With A Two-Piece Bath And A Change Area, Providing A Perfect Transition From Poolside To Party. Practical Luxury Is Also Assured With Four Plus One Spacious Bedrooms, Six Lavish Bathrooms, And A Three-Car Built-In Garage Complemented By A Double Private Driveway With Parking For Four Additional Vehicles, Plus A Separate Outdoor Storage Unit. This Is More Than A Home; It Is A Meticulously Curated Lifestyle Destination In One Of Toronto's Most Prestigious Neighbourhoods. (id:60365)
111 - 57 Golden Appleway
Toronto, Ontario
Your Modern Townhome Oasis Awaits at 57 Golden Apple WayMove right into this brilliantly bright, 3-bedroom, 3-bathroom townhome-a perfect blend of modern convenience and suburban charm in a highly sought-after Toronto community.The moment you step inside, you'll appreciate the main floor designed for seamless living. Sunlight streams across the spacious living and dining areas, setting an inviting stage for everything from entertaining friends to quiet family dinners.Step out from the main floor onto your private, fully fenced backyard patio, an ideal urban retreat for weekend barbecues, morning coffee, or simply unwinding after a busy day.Upstairs, the home continues to impress with three generously sized, sun-drenched bedrooms, providing ample personal space for family members or guests.But the flexibility doesn't end there: the finished lower level offers bonus square footage, perfect for a dedicated home office, a vibrant playroom, a personal fitness studio, or the ultimate media lounge-the choice is yours!This lovingly maintained property simplifies your life with utilities included in the lease: water, cable, and high-speed internet are all covered, offering exceptional value and budget predictability.Nestled in a peaceful, family-oriented neighborhood, your commute and errands are effortless. Enjoy swift access to the DVP, Highway 401, and TTC, plus walkability to top schools, parks, shopping, and dining.57 Golden Apple Way isn't just a house; it's the easy, comfortable, and connected lifestyle you've been searching for. (id:60365)
2830 - 135 Lower Sherbourne Street W
Toronto, Ontario
Welcome to Time and Space Condos by Pemberton Group, where luxury and convenience meet in the heart of downtown Toronto. This spacious and bright three-bedroom, three-bathroom residence offers 885 square feet of thoughtfully designed living space, complete with TWO parking spaces, one locker, and unobstructed, breathtaking CN Tower views from every window and the private balcony. The open-concept layout easily accommodates separate living and dining areas, featuring premium laminate flooring and nine-foot smooth ceilings throughout. The contemporary kitchen is equipped with stone countertops and built-in stainless steel appliances, including a refrigerator, dishwasher, cooktop, oven, and microwave. The primary bedroom boasts an ensuite bathroom and direct walk-out access to the balcony, while the second bedroom features a large window and generous closet space. The third bedroom includes sliding doors and a private ensuite, making it ideal for guests or use as a home office. Residents enjoy premium amenities conveniently located within the same tower, including a fully equipped fitness centre, yoga studio, outdoor pool with sun decks, media and games room, party lounge, and an outdoor patio with barbecue areas. Perfectly situated just minutes from the Distillery District, St. Lawrence Market, Sugar Beach, David Crombie Park, Parliament Square Park, and Princess Street Park, the building also offers quick access to Union Station and Toronto's top shopping, dining, and entertainment options. Offering an unparalleled urban lifestyle, this home combines modern comfort, sophisticated design, and the very best of downtown living. **Two parking**Three bathrooms**Must See! (id:60365)
35 Nevada Avenue
Toronto, Ontario
Welcome to this spacious, well-designed 4-bedroom home in one of North York's most sought-after neighbourhoods, offering excellent bones and strong future potential. Enjoy generous principal rooms, a bright open living/dining area, a large family room, and a sunny eat-in kitchen overlooking a pool-sized backyard. The main floor also features a private office that can convert to a 5th bedroom and a convenient laundry room with side-door access. Enter through solid wood double doors into a soaring 16+ ft foyer with an elegant wood staircase. Hardwood parquet flooring runs through most of the main and upper levels. The huge, partially finished basement includes a large rec room, 4-piece bath, and ample storage, with potential for a 2- or even 3-unit conversion. A rare opportunity for families or investors in a prime location near top schools, parks, shopping, and transit. Bring your vision and make it your own! (id:60365)
31 Overton Crescent
Toronto, Ontario
Welcome to this one of a kind Modern Masterpiece!!! A true architectural gem, this stunning custom built 4+1 bedroom home is a showcase of modern elegance, precision craftsmanship, and unparalleled attention to detail. Designed to impress, it combines striking contemporary aesthetics with the finest materials and top of the line finishes. From the moment you arrive, the beautifully landscaped grounds, sophisticated exterior lighting, and elegant interlock stonework ... Step inside and be captivated by a grand foyer featuring soaring ceilings floating stairs and floor to ceiling windows. Discover a fully integrated smart home, featuring automated blinds, a Ring doorbell, security cameras, smart appliances, and built-in Sonos speakers that fill the home. The chef-inspired kitchen is a standout, complete with premium Bosch appliances, a gas cooktop, built-in oven, microwave, under sink and whole home Kinetico water filtration systems, a built-in coffee bar perfect for both daily life and entertaining. The Stunning home offers 4 spacious bedrooms, each with its own ensuites, built in closets, floor to ceiling windows that flood the rooms with natural light. Luxurious touches are found throughout, including heated floors in the kitchen, bathrooms, and basement. Wellness is a priority with a dedicated gym, sauna, and steam room. Designed for convenience, offering two full laundry rooms and abundant storage. Even the garage goes above and beyond fully finished with heating, tiling, custom lighting, a rough-in for an EV charger, and built-in tire storage. Outdoor living is equally impressive, featuring two spacious patios, a built-in gas grill, and professional landscaping. This one of a kind property is more than just a home it's a lifestyle. (id:60365)
505 - 260 Sackville Street
Toronto, Ontario
Very Bright Corner 2 Bdrms, 2 Full Bath Unit In Heart Of Down Town Toronto, Face North East view, face to the Park. Walking Distance To The Eaton Centre, TMU, St. Lawrence Market, Schools, Numerous Amenities Conveniently Located. Park, Olympic Size Aquatic Centre Across Street. 2 mins to D.V.P, 9' Ceiling, Floor to Ceiling Windows. Offer be reviewed on November 20, 2025, registered by 5pm, seller reserved rights to take bully offer without further notice, 5% Bank Draft Deposit. (id:60365)
2901 - 30 Inn On The Park Drive
Toronto, Ontario
Only 2 Years New. Tridel Luxury 1 Bedroom + Den & 1 Bathroom Condo Suite At Auberge On The Park. Open Concept & Functional Layout. 593 Sq.ft. Plus Extra Balcony Area. 9 Ft Ceiling. Laminate Floor Throughout. Floor To Ceiling Windows. Unobstructed Park View On 29th Floor From Spacious Living Rm. & Primary Bedroom. Contemporary Kitchen Fully Equipped With Energy Efficient Modern Appliances. Spacious Den For Multiple Uses. One Parking & One Locker Included. 24H Concierge. Outdoor Swimming Pool. Outdoors Terrace W/ BBQ. Near TTC Line 5 / Eglinton Crosstown LRT, Highway DVP, Supermarkets, Parks & Trails, Sunnybrook Hospital, Public Transits. (id:60365)
286 Waterloo Avenue S
Toronto, Ontario
A showpiece awaits your clients. An interior NEW custom built bungaloft, situated in a small enclave of 8 homes, in a high demand area of Bathurst Manor in North York. A rare find home, on a premium 63X114 ft lot with top rated day care and schools. Located within walking distance to Sheppard West Subway Station, close to Go Train, Yorkdale, Hwy 401, Allen Road, TTC at doorstep, connecting lines to York Region, Earl Sales Park, Downsview Park, York University, Hospitals, Fire Station And Paramedics, grocery stores and restaurants. The perfect blend of Suburban tranquility and the convenience of the city. This home has been completely built with new drywall, insulation, new HVAC system, new hot water tank, shingles, electrical, plumbing, windows, doors, flooring, security system, fireplace,kitchen, bathrooms and flooring. A convenient, luxurious, spacious home to raise a family with a possible apartment for in-laws or potential rental income. A total living space of 3550.15 square ft. Basement has a separate entrance walk up with a large eat in kitchen, a large recreational with a new gas fireplace, a 3 pc modern bathroom and a spacious bedroom. Vinyl hardwood flooring and ceramic tiles. Basement is bright above grade windows. The garage has a new insulated door with remote, CVAC and accessories, and a door leading to the backyard. Driveway can easily park 4 cars. Mail delivery is available at your door. Main floor is totally open concept with gleaming hardwood floors, smooth ceilings and pot lights throughout. Chef kitchen has a large island with spacious eat-in area and extra-large sliders that lead to a covered porch in the backyard. Custom built kitchen with tall cabinets, slow close, spice racks, tray racks, double sink and one prep sink. Bathrooms have seamless glass panels, all high-end faucets and accessories. Professionally landscaped with mature shrubs, garden plot, shed and irrigation system. Home is turnkey and move in ready! (id:60365)
53 Jersey Avenue
Toronto, Ontario
Welcome to 53 Jersey Avenue where Toronto living actually checks all the boxes you keep saying you want. Detached home with a massive extension? Yep. Private driveway with parking for four? Obviously. A 2.5-car garage so oversized you could turn it into another two bedroom unit. a garden suite, or just the most obnoxious man cave on the block? Done. Inside, you've got not one but two fully renovated units: a 3-bed on the main with bonus basement space, and a 2-bed upstairs with a gas fireplace and private decks. And if you're worried about location don't. You're literally a 5-minute walk from College Street patios, like Cafe Diplomatico, Harbord cafes, dog parks, playing fields, pools, Little Italy, Little Portugal, Little Korea basically, all the best neighbourhoods you always wanted to live close to are now that much closer. This isn't just a house, its an income property, a lifestyle flex, and a chance to finally make your friends jealous when they come over. With a Walk Score of 96, Transit Score of 93, and Bike Score of 100, you (or your tenants) will have unmatched access to culture, parks, dining, and transit. (id:60365)
1107 - 10 Queens Quay W
Toronto, Ontario
Downtown living meets lakeside luxury.This stunning 1+Den professionally converted (with city permit) into a 2 Bedroom, 2 Full Bathroom suite features unobstructed lake views from room and floor-to-ceiling windows throughout.Fully renovated with $$$ in upgrades, including modern designer finishes and high-end appliances. Spacious open-concept layout, large primary bedroom with walk-in closet.Includes 1 underground parking and 1 locker.Enjoy resort-style amenities: indoor & outdoor pools, gym, golf simulator, squash&basketball court, ping-pong room, games room, rooftop terrace & more.Located in a well-managed, family-oriented building in one of Downtown Toronto's most desirable waterfront communities.Stylish, functional, and truly move-in ready! (id:60365)
101 Bombay Avenue
Toronto, Ontario
THERE'S NO MATCH FOR THIS ARMOUR HEIGHTS SHOWSTOPPER! Box tickers, sharpen your pencils - this one's going to wear out the ink. A fully renovated, four-bedroom, three-bathroom stunner sitting pretty on a pool-sized lot in the ever-coveted Armour Heights. Every inch of this home has been thoughtfully reimagined for modern family living, with just the right amount of "wow." The main floor is open, bright, and built for entertaining - a designer kitchen that actually makes you want to cook. Living and dining spaces that flow effortlessly, and finishes that whisper understated luxury. Upstairs, find generous sized bedrooms and spa-worthy baths. Outside? A backyard that begs for a pool, a garden party, or both. There's space for everyone and everything - even the dog's doghouse. Located in one of Toronto's most prestigious family-friendly neighbourhoods, steps to top-rated Summit Heights PS, parks, and transit. This home doesn't just tick boxes - it draws new ones and checks those too. This is Armour Heights living, upgraded. Come see what all the fuss is about. (id:60365)

