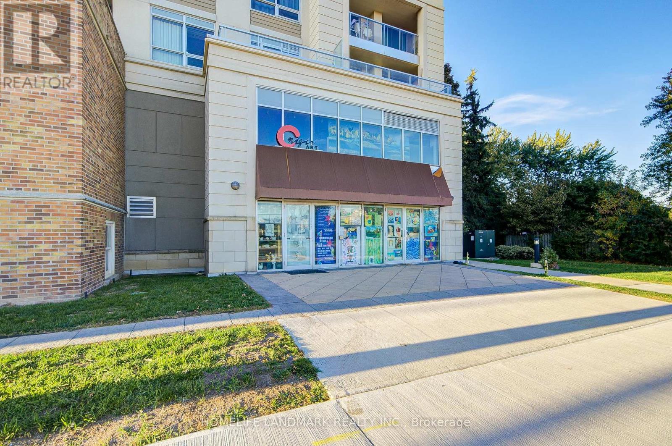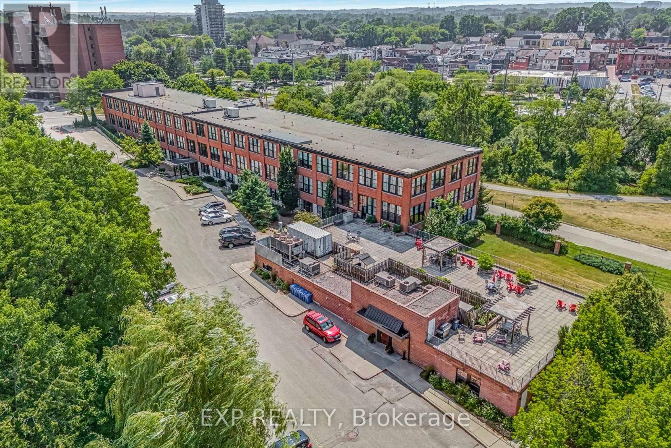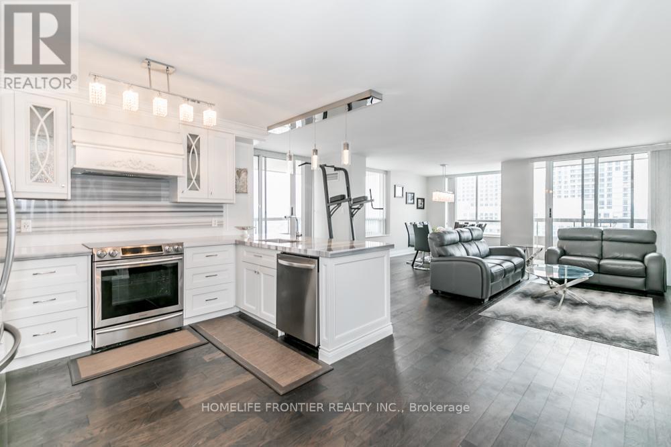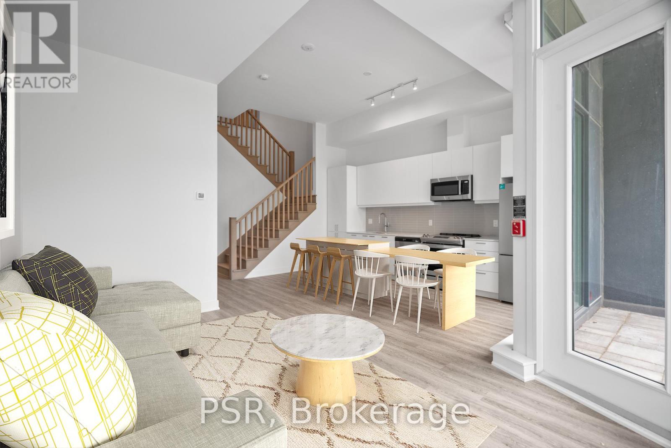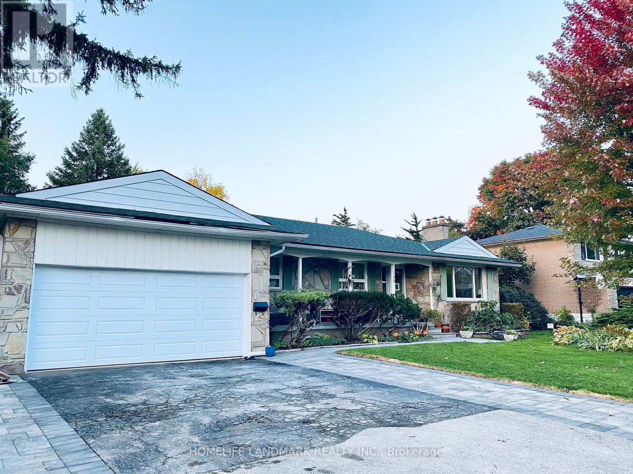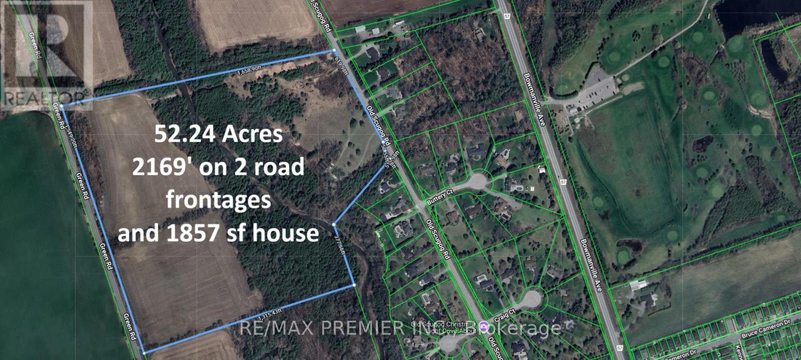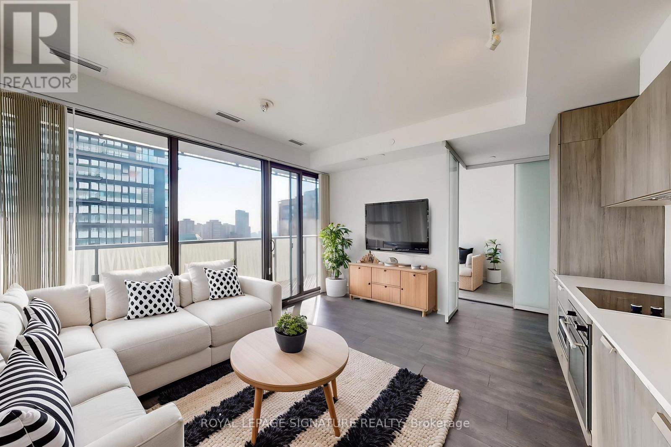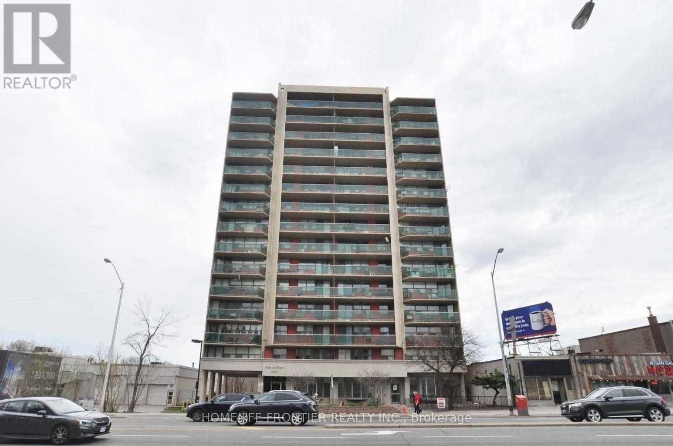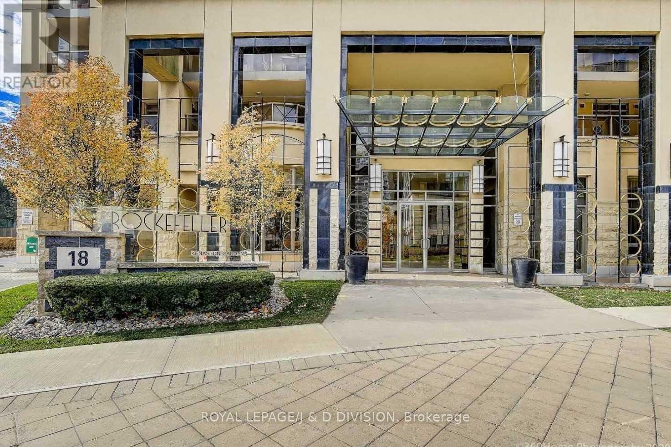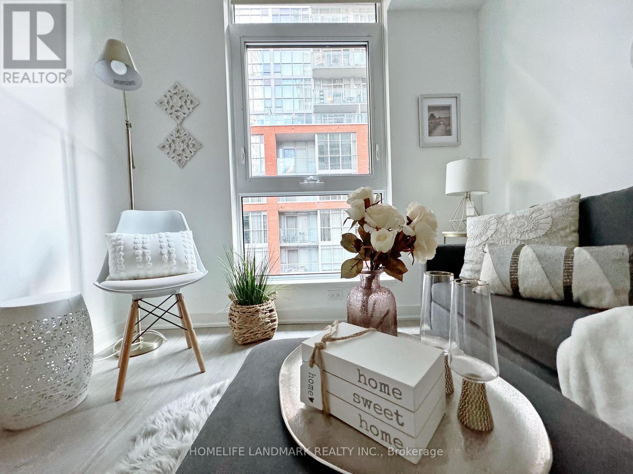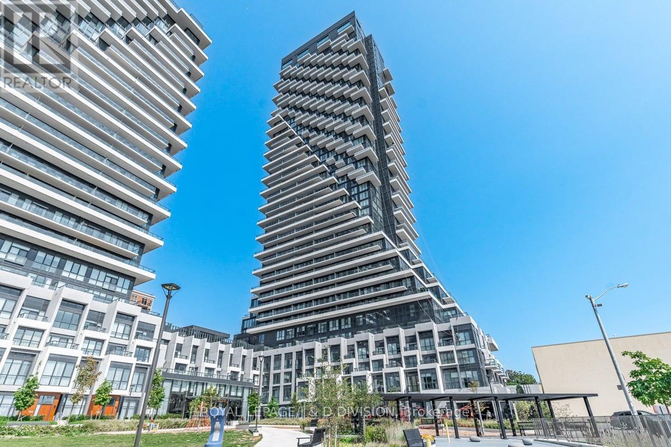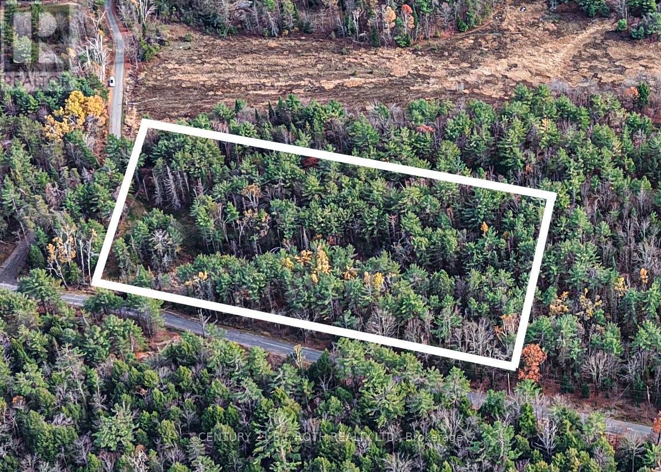R 3 - 4602 Steeles Avenue E
Markham, Ontario
High Demand Location, Immaculate Ground Level Retail Unit Facing Steeles ; 1079S.F. High Traffic, 17' High Ceiling ; Open for any office and Health Beauty; Spa; salon, Office, Learning; Art; Music School; Medical Or Dentist Office...etc.. (id:60365)
111 - 543 Timothy Street
Newmarket, Ontario
Experience sophisticated urban living at 543 Timothy Street Unit 111, a charming loft condominium nestled in the heart of Newmarket's Central Newmarket area. This thoughtfully designed 1-bedroom, loft-style apartment offers modern finishes and a unique blend of historical charm and character. Life here means enjoying a vibrant downtown lifestyle, with trendy restaurants, shops, and the picturesque Fairy Lake just steps away. Residents of this Newmarket loft can take advantage of exceptional building amenities including a well-equipped gym, a stylish media room, and a serene rooftop terrace for relaxation. Additional building features include a party room, visitor parking, building security system and a meeting room. Situated near Newmarkets Main Street, residents have access to a variety of boutique shops, cafes, and the Postmark Hotel. The nearby Newmarket GO Station provides excellent commuter options, ensuring seamless connectivity within York Region. This ideal blend of space, style, and setting is ready to complement your next chapter in one of the GTAs most loft style condos. (id:60365)
Lph11 - 29 Northern Heights Drive
Richmond Hill, Ontario
Move in-11/15th. 2 Bed, 2 Bathroom, 1 Parking- Renovated & Spacious Corner Unit with Stunning Unobstructed City Views. This beautifully updated 2-bedroom, 2-washroom, 1 parking, 1 locker, all utilities included corner suite features two balconies and an abundance of natural light. Thoughtfully renovated with modern, high-quality finishes, this bright and airy unit showcases exceptional workmanship throughout. Enjoy a fully upgraded kitchen with stainless steel appliances, marble countertops, and matching backsplash. Additional enhancements include upgraded baseboards and trims, pot lights, and a custom pantry. Situated in a prime location overlooking Yonge Street, just minutes from Hwy 7/407 and within walking distance to Hillcrest Mall and all essential amenities. *****The legal rental price is $3,622.44, a 2% discount is available for timely rent payments. Take advantage of this 2% discount for paying rent on time, and reduce your rent to the asking price and pay $3,550 per month. (id:60365)
110 - 200 Deerfield Road
Newmarket, Ontario
Welcome to The Bakerfield! Located in the heart of Newmarket offering future residents a unique blend of modern design, comfort, and convenience. This spacious 2-storey suite features 2 bedrooms and a den, along with the added convenience of a powder room on the main level. Spanning across 1200 sq ft of living space, the open concept main floor layout features Floor-to-ceiling windows that fill the home with natural light and lead to a terrace, ideal for outdoor relaxation or entertaining. This is a perfect space for a family & those who like to entertain! The Bakerfield offers an exceptional range of amenities, including a gym, an expansive outdoor terrace with BBQs, dining areas, lounge seating, and firepits. Residents also enjoy access to a social lounge, golf simulator, theatre room, games room, kids zone, pet spa, co-working space, guest suite, and more. Enjoy easy access to Upper Canada Mall and the charm of historic Main Street, where you'll find a vibrant mix of local shops, cafés, and restaurants. Nearby transit options provide seamless connections to Downtown Toronto and beyond. Your future home is conveniently located near Newmarket's extensive trail system ideal for hiking, biking, and relaxing in the area's many parks. (id:60365)
Upper - 156 Guildwood Parkway
Toronto, Ontario
Renovated Modern 3Bdrms 2Bath With Large Living And Family Room On Main Floor For Lease In The Sought-After Guildwood Community! Double Garage, Two Driveway Parking Spaces. Private Washer And Dryer, Newer Hardwood Floors Throughout, Pot Lights, Fresh Paint, Brand New Curtains, Newer Eat-In Kitchen With Stainless Steel Appliances And Ceramic Backsplash Overlooking Beautiful Large Backyard. Primary Bedroom Ensuite And Walk-In Closet. Steps To Public Transit, GO Station, Guild Park & Gardens, Trail To Waterfront Beach, Shopping, Bank, And All Amenities. Excellent Schools W/Gifted Program.Move-In Ready .Don't Miss Out! (id:60365)
3722 Old Scugog Road
Clarington, Ontario
House with Farm land with acreage full of potential! On 2 road frontages totalling 2169'. Next to developed lots with large neighbouring homes! Get in while you can, the area is changing quickly and development is on the rise! Located in Heart of Bowmanville's Beloved Christmas Light Neighbourhood. Properties like this don't come up often! Nestled on 52.24 acres with a tranquil Bowmanville Creek and ravine. This "As Is" Full of Character home offers unmatched privacy, space and potential. With 52.24 acres in a high-demand area, this is one of the few large parcels available. An exceptional opportunity to create your dream estate, farm the land or perhaps land bank for future investment. Enjoy fishing right in your backyard. Just a short drive to Pingles Farm Market, Golf Courses, Beautiful Parks, Historic Downtown Bowmanville and nearby big box amenities. Located in a highly sought-after area, this property combines the best of nature, space, and convenience. Please Note: The Home & Barn are being sold in "As is, where is condition." The seller makes no representations or warranties regarding the property, its structures, fixtures, or chattels. Schedule a tour and see for yourself. **The Seller financing VTB available for Buyer with a $1.2 Million Down payment for a maximum period of two years. Interest and other terms to be negotiated. (id:60365)
1901 - 50 Charles Street E
Toronto, Ontario
Style, space, and convenience all come together in this sought after address at Casa 3! This 1 bedroom + den feels more like a 2 bedroom, with a fully enclosed den featuring its own window and door. The open living and dining area is filled with natural light from east facing windows, while the sleek kitchen is outfitted with integrated appliances and granite counters. A large balcony that spans the entire length of the unit is yours to enjoy. Freshly painted and professionally cleaned! Residents here enjoy top tier amenities including a rooftop pool with city views, a fitness centre, party room, guest suites, visitor parking, and 24/7 concierge. Not to mention a luxurious Hermes styled lobby! Located at Yonge and Bloor, just steps to the subway, shops, dining, and cafes - everything you need is right at your doorstep. (id:60365)
1604 - 5949 Yonge Street
Toronto, Ontario
Renovated Large One Plus Den Steps To Finch, Ttc/Go Station. 681 Sqft Of Living SpaceWith Extra 89 Sqft Balcony. Best Value On Yonge St. Rent Includes All Utilities(Heat, Water, Electricity) Centrally Located On Yonge St. Walk To Everything. UnitComes With One Parking Space And One Locker. (id:60365)
1407 - 18 Kenaston Gardens
Toronto, Ontario
Welcome to the Rockefeller condo! Located in the highly sought-after Bayview Village location! Bright and spacious corner suite with spectacular & panoramic South East views of the CN Tower and Toronto skyline. Featuring 2 Bedrooms & 2 Bedrooms & 2 full baths. Hardwood floors throughout. Open concept Living/dining & kitchen area with walk-out to balcony. Enjoy an unbeatable location- just steps to Sheppard Subway, YMCA, Bayview Village Shopping Centre, Loblaws, and Ikea. Quick access to 401. The building offers wonderful amenities including 24-hour Concierge, indoor pool, sauna, fitness room, theatre and party room. (id:60365)
418 - 30 Nelson Street
Toronto, Ontario
Welcome To Studio 2 Condos, Urban Lifestyle Luxury Living. Spacious South Facing Unit With A Generous 492 Sq Ft + Balcony. Well-Designed Open Concept Layout, A Modern Two Toned Kitchen, Ensuite Security System. The Building Amenities Include: Yoga Studio, Guest Suites, Visitor Parking, Sauna & Hot Tub, Bike Parking, Lounge Area, Common Terrace Area, Pool Table, Media Room and so on! Experience Ultimate downtown Convenience To Financial Core, City Hall, Roy Thomson, Union, Entertainment district. 20 Mins To University Of Toronto, Toronto Metropolitan University, George Brown, Ocad, Waterfront. An Incredible Location Where You Are Truly At The Centre Of It All! (id:60365)
4301 - 30 Inn On The Park Drive
Toronto, Ontario
Luxurious 1 Bedroom + den suite at the fabulous Auberge 1. This approx. 600 sq.ft suite features an open concept layout w/9' ceilings, creating a wonderful sense of spaciousness. Situated on the 43rd floor, the unit boasts stunning west facing views that can be enjoyed from all rooms, including the private & large balcony. The suite comes fully equipped with top of the line energy-efficient appliances. The open concept kitchen is appointed with soft-close cabinets, ample storage space, in-suite laundry & floor to ceiling windows (window coverings to be installed.) Join this lovely community w/5 star amenities incl; 24 hour Concierge, stunning 2 storey lobby, "State of the Art" fitness rm, yoga & spin studio, grand terrace w/gorgeous outdoor pool, lounge chairs, private cabanas, fire tables, BBQ area, doggy park, elegant party rm & much more! Located in the Eglinton & Leslie neighbourhood, The Auberge is nestled in the Sunnybrook lush parkland with close proximity to Sunnybrook Park with access to nature trails. Conveniently located near the Eglinton Crosstown LRT, Highways, The Shops at Don Mills & supermarkets. Lots of visitor parking. (id:60365)
1036 Hopkins Road
Gravenhurst, Ontario
Discover this beautifully wooded 3.9-acre building lot, ideally situated halfway between Washago and Gravenhurst. Tucked away in a serene natural setting, this private property offers the peace and tranquility of country living.Towering trees and gentle terrain provide the ideal backdrop for your dream home or cottage retreat. With nearly four acres of mature forest, you'll enjoy endless privacy, fresh Muskoka air, and the sounds of nature all around you. Whether you envision a year-round residence or a seasonal escape, this property offers incredible potential and a location that connects you effortlessly to the best of Muskoka and Simcoe County.Build your future here-where quiet living, natural beauty, meet in perfect harmony. (id:60365)

