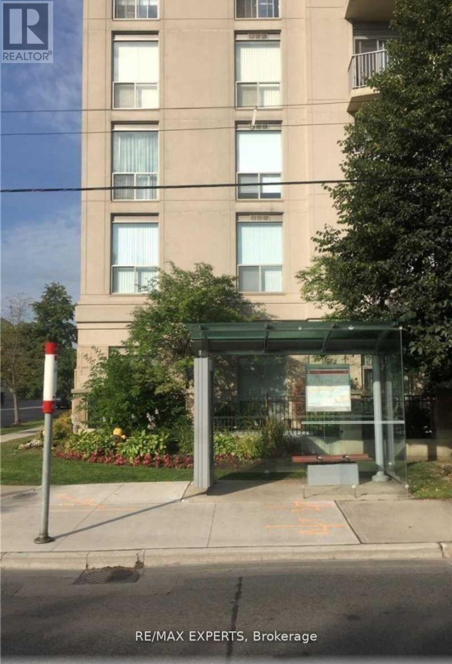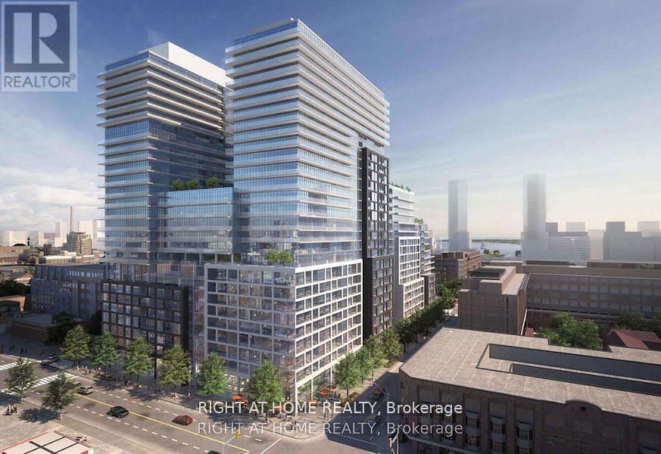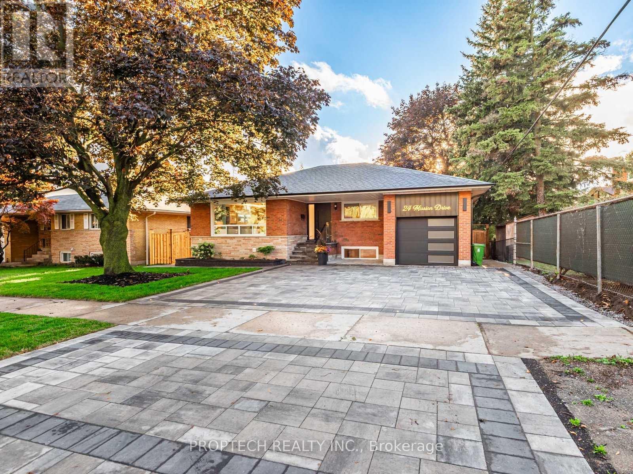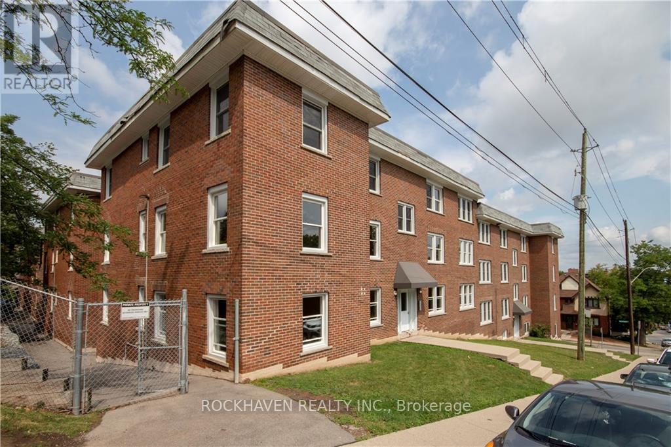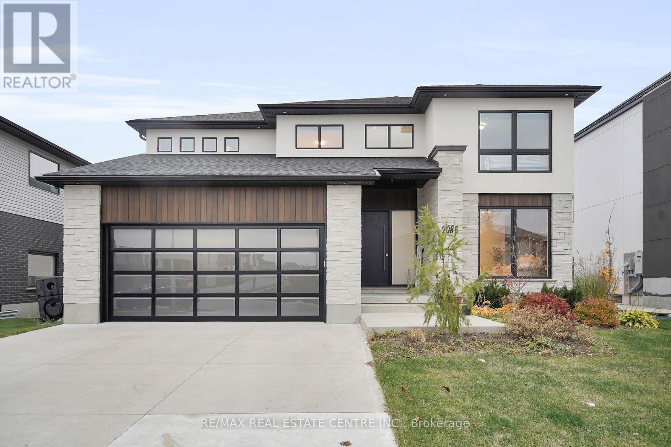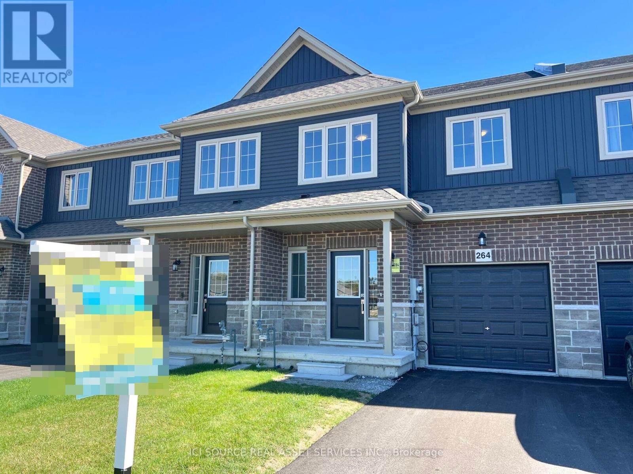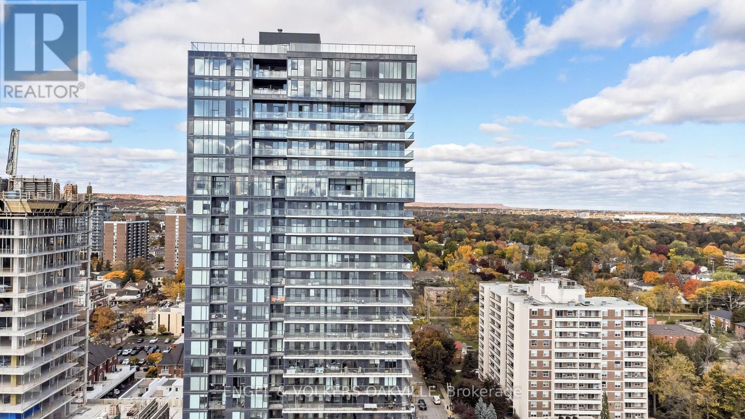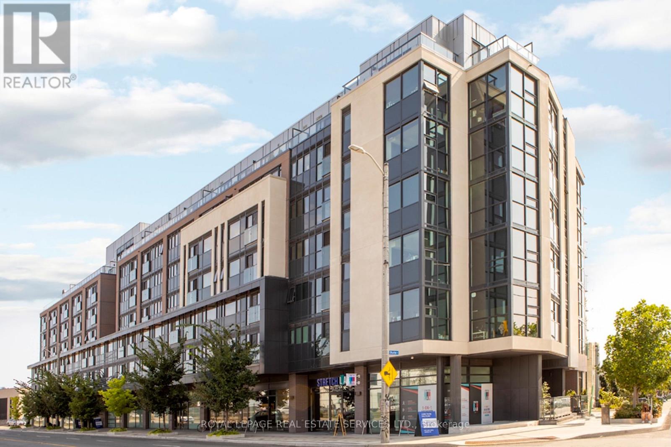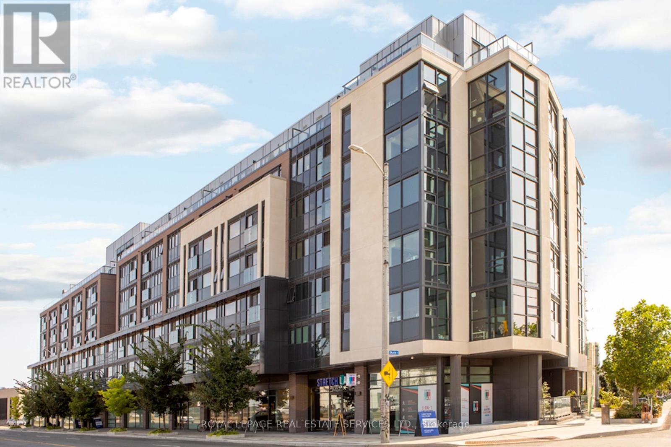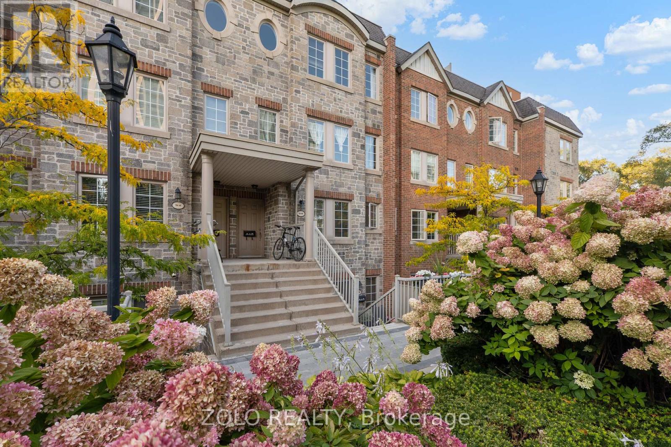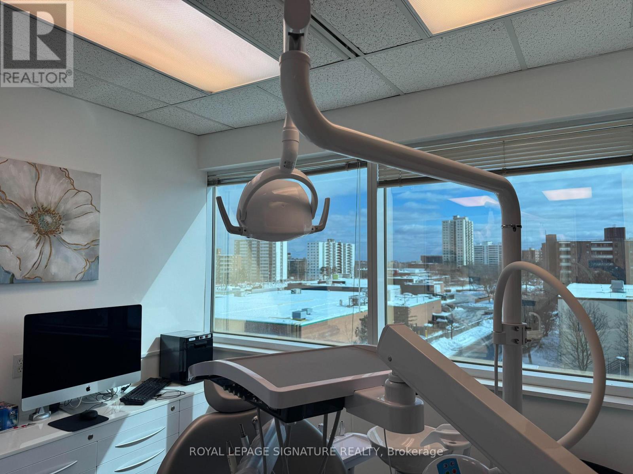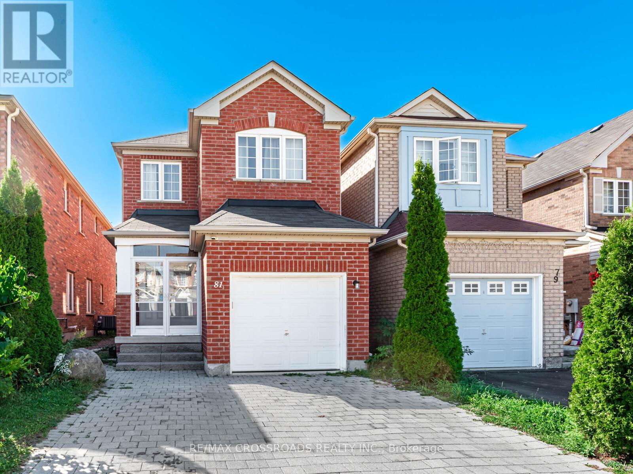604 - 4200 Bathurst Street
Toronto, Ontario
High-demand Park Place Condominiums directly across from Earl Bales Park! TTC bus stop at your door with service to Sheppard West and Wilson Stations. Surrounded by top-rated public and private schools, places of worship, and parks. This bright 1+1 bedroom, 2 bath suite offers a southwest-facing balcony, hardwood flooring, and a soaring 11-foot ceiling in the living room for an open, airy feel. The kitchen features ample cabinetry, a breakfast bar, and great storage including a large front hall closet and linen closet. Boutique-style building with only 11 units per floor and 8 floors total. Steps to transit, shopping, and green space-the perfect blend of comfort, convenience, and location. (id:60365)
316 - 135 Lower Sherbourne Street
Toronto, Ontario
Large 2 bedroom Unit with a Huge Balcony. Furnished or Unfurnished Available Long Term or Short Term (month to month) Approx. 700 sq ft Luxury 2 Bedroom 2 Bathroom Condo With a huge Balcony With 2 W/O In a Prime St Lawrence Market Location On Front St E & Sherbourne - Steps To Everything you Want - Distillery District, TTC, St Lawrence Mkt & Waterfront! Excess Of Amenities Including Infinity-edge Pool, Rooftop Cabanas, Outdoor Bbq Area, Games Room, Gym With The Most Beautiful Selfie Worthy Views of Toronto, Yoga Studio, Party Room And More! Large Functional 2 bedroom 2 Bath W/ Huge Balcony Balcony! S Exposure. Unobstructed Courtyard View, No direct views into unit from other units. A++ Tenants only (id:60365)
24 Mission Drive
Toronto, Ontario
Discover this beautifully renovated, move-in ready home that blends modern comfort with functional design. The main level features a bright open-concept kitchen with brand-new stainless steel appliances, custom strip lighting, and a sleek water-vapor fireplace, creating an inviting space for relaxing or entertaining.The separate entrance basement offers two bedrooms (one ensuite), large above-grade windows, and a second kitchen - perfect for extended family living or income potential.Enjoy peace of mind with major mechanical upgrades, including a new furnace, A/C, and owned hot water tank (no rental contracts).Located in a quiet, family-friendly North York neighbourhood close to schools, parks, community centres, Fairview Mall, Costco, TTC, and quick access to Hwy 401/404/DVP.A rare opportunity to own a stylish, turnkey home offering comfort, flexibility, and lasting value. (id:60365)
14 - 366 John Street S
Hamilton, Ontario
Elevate your living experience with this radiant top-floor corner unit featuring exquisite quartz countertops, luxurious hardwood floors, and the added convenience of an available rental parking spot for just $50. Two bedrooms plus two principal rooms plus the kitchen. Nestled in proximity to St. Joseph and surrounded by a plethora of dining options, this residence promises a perfect blend of style, comfort, and accessibility. Don't miss the chance to make this bright and modern space your new rental home! Available Dec 1st. (id:60365)
2088 Ironwood Road
London South, Ontario
Welcome to 2088 Ironwood Road - Ski-In, Ski-Out Luxury Living at Boler Mountain!Discover The Skywood, an executive home perfectly situated on a 60-ft lot backing directly onto Boler Mountain. Enjoy over 3,200 sq. ft. of above-grade living space, plus an additional 600 sq. ft. of finished lower-level space with convenient access from the garage ideal for guests, a home gym, or office.The main floor features an open-concept design that blends luxury and functionality. A custom kitchen with quartz countertops, High End Stainless Steel Appliances, a waterfall island, and a butler's pantry anchors the space, flowing seamlessly into the dinette and great room with fireplace and a wall of sliding glass doors opening to a covered terrace with stunning views. A formal dining room with coffered ceilings and an accent wall offers an elegant setting for entertaining.Upstairs, the primary suite is a true retreat - featuring a private deck with breathtaking city views, a spa-inspired ensuite, and an oversized dressing room. The second bedroom includes its own ensuite and walk-in closet, while two additional bedrooms enjoy ensuite privileges and generous closet space. A convenient laundry room and large linen closet complete the upper level.Additional highlights include a main floor study perfect for working from home, a powder room, and a spacious mudroom off the garage. Designed for today's modern lifestyle, this home offers exceptional craftsmanship, thoughtful design, and the ultimate combination of comfort and luxury.Experience four season living at its finest . 2088 Ironwood Road is where city views meet mountain adventure. (id:60365)
264 Tanglewood Drive
Hamilton, Ontario
Over $70,000 in savings!!! This brand-new open concept freehold townhome features 1,755 square feet of living space, three bedrooms, two and a half bathrooms and over $70,000 of included upgrades. Some of the many upgrades include quartz countertops throughout, hardwood and upgraded tile throughout, fully upgraded kitchen, additional 3 piece bathroom, second floor laundry, oak staircase, glass shower in ensuite, 16 main floor pot lights, and more! Kitchen and laundry appliances are also included with this purchase and immediate occupancy is available. *For Additional Property Details Click The Brochure Icon Below* Property taxes not yet assessed - assessed as vacant land. (id:60365)
905 - 370 Martha Street
Burlington, Ontario
Discover unparalleled urban living in this brand-new, modern condo with a breathtaking southeast lakeview! This bright, one-bedroom plus den suite is meticulously designed to maximize natural lights, offering a contemporary open-concept layout ideal for both relaxation and productivity. The additional den/flex space is perfect for a home office, making it versatile for modern lifestyles. Located in the heart of downtown Burlington, the condo places you at the center of it all-minutes from transit and Go stations, Highways, and the city's top restaurants, shopping, and lakefront trails. This unit includes a parking space and a convenient storage locker, offering all the comfort and practicality you could need in one of Burlington's most desirable neighbourhoods. Experience lakeside city living at its finest! (id:60365)
708 - 3385 Dundas Street W
Toronto, Ontario
Welcome to your bright and airy penthouse retreat - a spacious 2-bedroom suite with floor-to-ceiling windows and a balcony that runs the entire length of your home. The modern kitchen comes with sleek stone countertops and plenty of cabinet space. The primary bedroom offers a 3-piece ensuite and a walk-in closet, while the second bedroom is generously sized and also boasts its own walk-in closet. Nestled between the charm of Bloor West Village and the vibrant energy of The Junction, you'll love being surrounded by tree-lined streets, cozy cafés, local eateries, and buzzing microbreweries. FreshCo is right across the street for everyday essentials, and the Junction Farmers Market is nearby for weekend strolls and fresh produce. In a walkable, bike-friendly, and pet-welcoming community - this is penthouse living that feels perfectly like home. Th building boasts top-notch amenities, including a fitness centre, pet spa, party room, business centre, and outdoor patio. Lease includes FREE hi-speed internet. Parking available to rent. Tenant is responsible for hydro and water. (id:60365)
616 - 3385 Dundas Street W
Toronto, Ontario
Stylish open-concept living space featuring floor-to-ceiling garage-style windows that bring in plenty of natural light and add a touch of industrial charm. The kitchen offers a breakfast bar and crisp white cabinetry for a clean, modern look. The open-concept bedroom creates a bright and airy flow throughout the home. Tucked between the charm of Bloor West Village and the vibrant energy of The Junction, this location truly offers the best of both worlds. Wander along tree-lined streets, discovering local cafés, hip eateries, and lively microbreweries. FreshCo is conveniently right across the street, and the Junction Farmers Market is close by for your fresh produce fix. A walkable, bike-friendly community. This pet-friendly building welcomes your furry companions and boasts top-notch amenities, including a fitness centre, pet spa, party room, business centre, and outdoor patio. Lease includes FREE hi-speed internet. Parking available to rent. Tenant is responsible for hydro and water. (id:60365)
39 - 93 The Queensway
Toronto, Ontario
Renovated Open Concept Townhome with a South Facing Patio. The Quiet Courtyard Location is a Walk Away To The Lake And High Park. Transit Conveniently Situated. Approx 700 Sq Ft W/ 90 Sq Ft Private Terrace. Some Features Incl: Dark Hardwood And Vinyl Flooring, Upgraded Kitchen and Washrooms, Crown Moulding Throughout, Pot lights and Dim Switches, Glass Partition Wall Between Bedroom and Study, Gas BBQ Hookup, New Air Handler. Amenities - Indoor Pool/Gym/Golf Simulator/Sauna. (id:60365)
Unit 405 - 71 King Street W
Mississauga, Ontario
DENTAL CLINIC for Sale!!! Are you ready to build your future! Why work for someone else when you can create your own destiny!! Turnkey Opportunity! >>> 3 Operatory Rooms Fully equipped high-traffic location. 250+ active patients with huge potential for growth. Perfect for entrepreneur or experienced Dentist looking to grow. High-end modern dental equipment, including digital X-ray, dental chairs, sterilization units, & much more. Lease Until: November 30, 2027 @$2,435.03/Mth. plus Two 5yr Renewal Options!. Ensuite washroom included! Increase active Patients & Expand services. Registered with the CDA(Dental Clinic) and with the CDHO(Dental Hygiene). Underground & Surface Parking Available To Tenants/Visitors. Close To Highways: QEW,403 & 401, MiWay Public Transit with connections to Port Credit, Cooksville & Square One GO Station. >>>Ensuite janitorial included in rent, Existing Plumbing for Nitrous Oxide and Oxygen ( Sleep Sedation ). (id:60365)
81 Lahore Crescent
Markham, Ontario
Beautifully designed 3-bedroom, 3-bathroom home in the highly desirable Cedarwood community.This stunning 2-storey residence with 2 parking spaces. Enjoy the convenience of being close to a large golf course, major shopping destinations including Walmart, Costco, and Home Depot, as well as public transit, schools, banks, and all essential amenities. Ideally situated within walking distance to parks and community facilities - perfect for comfortable family living. ** This is a linked property.** (id:60365)

