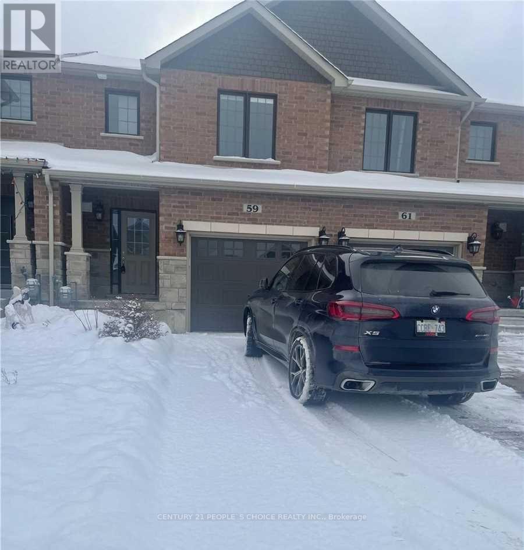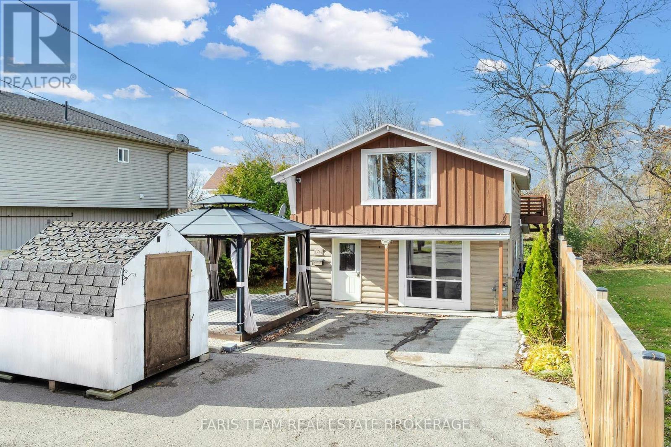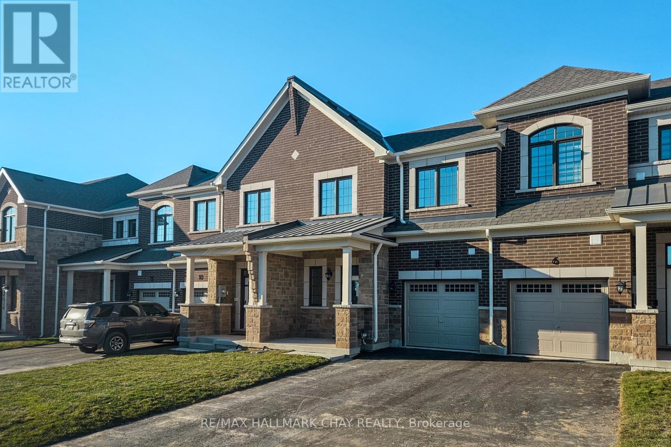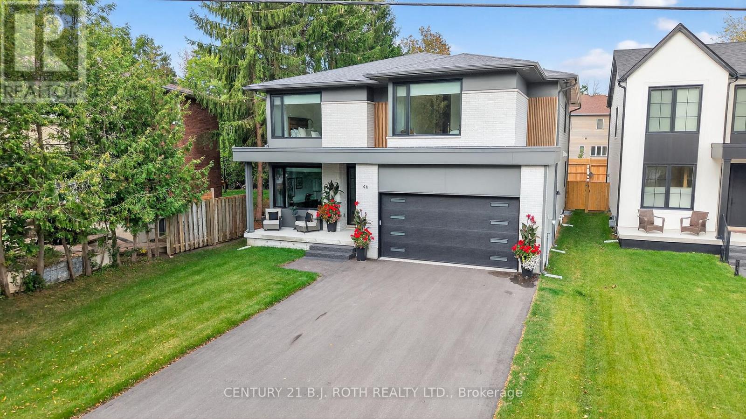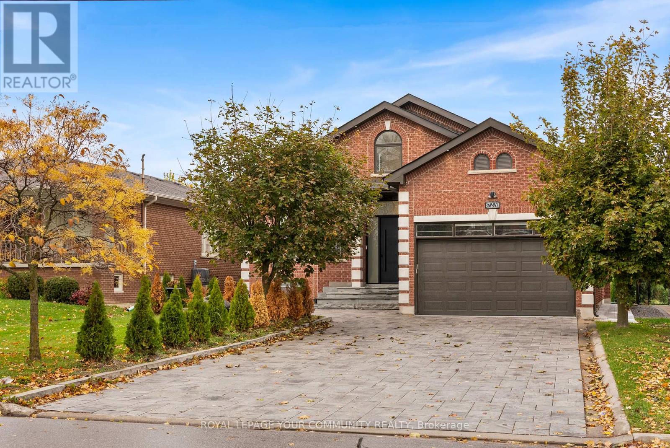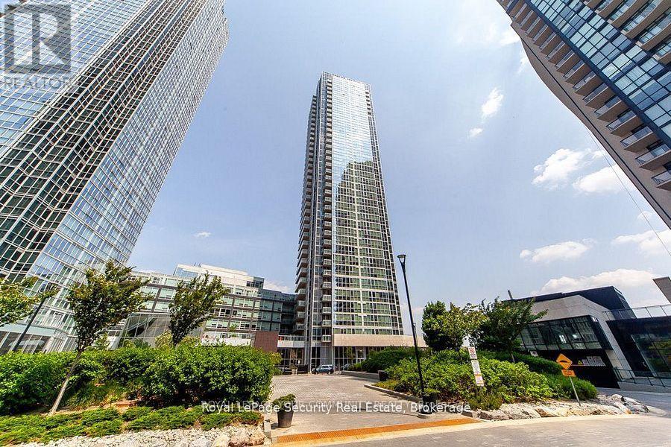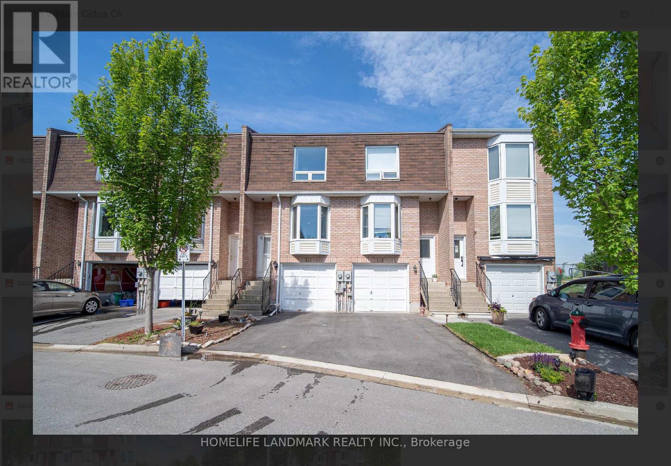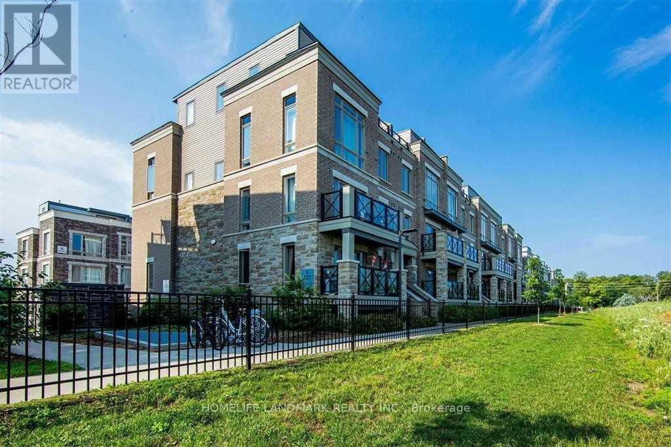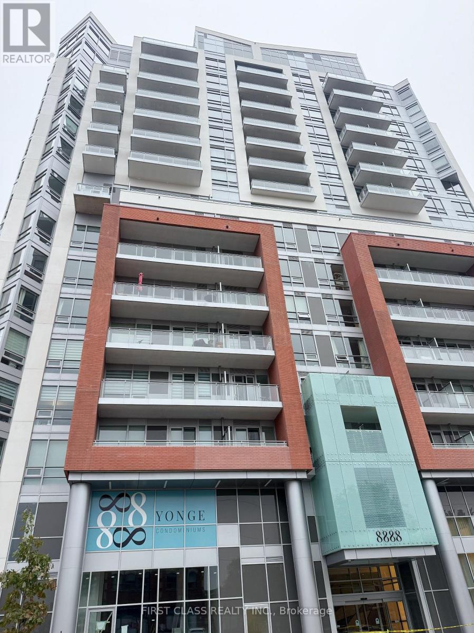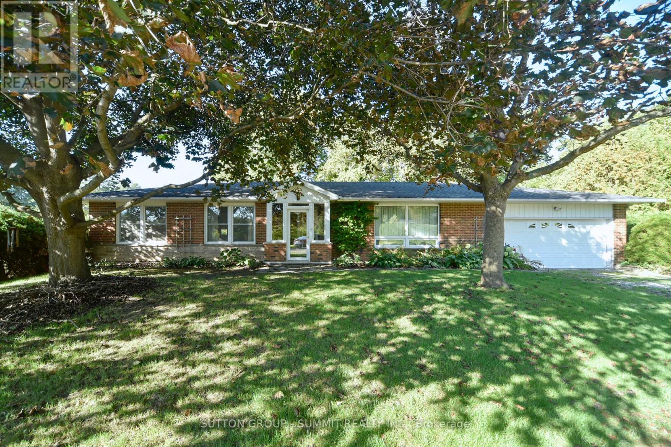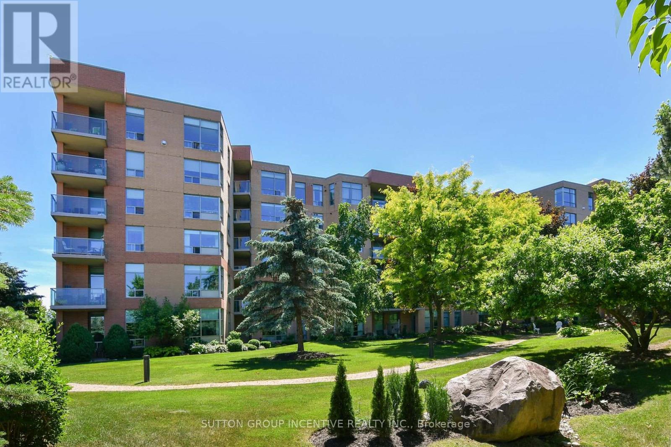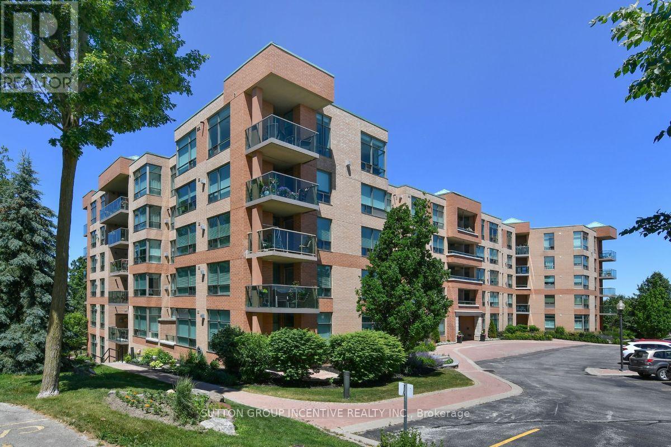59 Nathan Crescent
Barrie, Ontario
This 3 Bedroom Townhome Is Only 5 Years Old And Boasts 1446Sqf Located In Wonderful In Demand South Painswick Area Of Fast Developing South Barrie. Entertainers Dream With Open Concept Layout, Gourmet Kitchen With Soft Closing Cabinetry, Quartz Countertop & Modern Backsplash. Hardwood Floor & Pot Lights On Main Floor. Double Door Walkout To Maintenance Free Backyard W/Custom Deck & Artificial Turf! Primary Bedroom Features Ensuite & Large Walk In Closet! (id:60365)
3 Courtland Street
Orillia, Ontario
Top 5 Reasons You Will Love This Home: 1) Zoned Village Commercial, this unique property offers endless flexibility to live comfortably, run a business, or combine both in one smart investment, making it ideal for entrepreneurs, investors, or those seeking a dynamic live/work lifestyle 2) Currently used as a single-family home, the adaptable floor plan allows for a boutique storefront, studio, office, or staff accommodations, with the potential for a third bedroom or dedicated workspace 3) Featuring a refreshed kitchen (2020) with a new fridge, updated bathroom plumbing and hardware, new bedroom flooring, fresh paint throughout, and energy-efficient systems including a high-efficiency furnace, central air conditioning (2014), and updated UV water treatment system (2022) 4) Appreciate a spacious 30'x8' private balcony overlooking a treed lot, complemented by stone and paver steps, exterior paint (2023), a gazebo, and shed for added functionality and charm 5) Perfectly positioned just minutes from downtown Orillia, Casino Rama, local lakes, parks, trails, and the new rec centre, with easy highway access to Barrie and Toronto, delivering both convenience and opportunity in one exceptional property. 1,616 above grade sq.ft. (id:60365)
8 Vinewood Crescent
Barrie, Ontario
Brand New Luxury Townhouse For Lease In Prestigious Barrie South!Brand New Mattamy-Built Luxury Townhouse Featuring 3 Large Bedrooms, 3 Upgraded Washrooms, And 3 Parking Spaces. Bright Open-Concept Main Floor With 9-Foot Ceilings, Large Windows, And Pot Lights Throughout. Perfect Layout For Entertaining And Family Living.Spacious Bedrooms Include 2 Walk-In Closets. Convenient Upstairs Laundry Room. Upgraded Easy-To-Clean Flooring And Quartz Countertops In Kitchen And Bathrooms. All New Stainless Steel Appliances Included. Over $20,000 In Premium Upgrades.Garage Can Be Outfitted With Ev Charger. Fence Installation Will Take Place As Neighboring Homes Are Finished. Enjoy Free Wifi/Internet For The First Year! Located In A Highly Desirable Barrie South Neighbourhood Minutes To Go Train Station, Shopping Plazas, Restaurants, Parks, And Top-Rated Schools. Don't Miss This Beautiful, Move-In Ready Home Offering Modern Comfort And Exceptional Value! Floor Plan In Pictures. (id:60365)
46 Tyndale Road
Barrie, Ontario
Experience Unrivaled Luxury in Tollendal's Premier EnclaveStep into the lap of luxury with this stunning, custom-built home in the coveted Tollendal area. Every detail exudes sophistication and refinement, making this property the ultimate lifestyle upgrade. With approximately 4000 square feet of opulent living space, this magnificent residence boasts five lavish bedrooms and five pristine bathrooms.Natural light pours in through expansive windows, accentuating the rich hardwood floors and exquisite fixtures throughout. Enjoy cutting-edge living with features like elevators spanning from the basement to the second floor and soothing in-floor heating in tiled areas.The gourmet kitchen is a culinary haven, equipped with quartz countertops, a spacious island, hidden pantry, high-end appliances, and ambient under-cabinet lighting. Soft-close drawers, a coffee bar, and wine fridge make it perfect for discerning chefs.The open-concept living area features a striking wood-trimmed accent wall with a gas fireplace and elegant white oak stairs. The main floor office is ideal for professionals or entrepreneurs, offering seamless access from the front entrance.The master bedroom is a serene retreat, complete with an oversized master shower featuring dual shower heads and a freestanding tub. Each additional bedroom boasts a walk-in closet and en-suite bathroom for ultimate convenience.The finished basement provides ample space for a fifth bedroom, exercise room, or expansive recreation area. The exterior's blend of Malbec siding, brick masonry, and wood accents creates a breathtaking facade, complemented by exterior pot-lights and tastefully designed window finishes.Positioned in a top-rated school zone, this property offers the perfect blend of luxury and convenience. Enjoy scenic walking trails, Lake Simcoe access via the nearby marina, and the picturesque Tyndale Beach, right across the street. Your dream home awaits! (id:60365)
72a Oxford Street
Richmond Hill, Ontario
Beautifully renovated bungalow for sale in desirable Millpond. This comfortable home has been fully updated from top to bottom, featuring an elegant modern kitchen, upgraded flooring, stylish bathrooms, a fully finished basement, saunas, jacuzzi, and stunning marble finishes throughout. Windows have been partially replaced, and the property sits on a rare 50 x 225 lot-an exceptional opportunity.this bungalow offers the perfect balance of space, comfort, and convenience Conveniently located close to top-rated schools, shopping centres, the arts centre, parks, and all major amenities. approximately 6600 Sq of living space (with basement).water heater is rental. (id:60365)
1103 - 2908 Highway 7 Road
Vaughan, Ontario
Spacious 2-Bedroom, 2-Bathroom Condo in the Highly Sought-After Nord Condos at Expo City! This bright and modern suite features an open-concept kitchen, dining, and living area with a walk-out to a private balcony - perfect for relaxing or entertaining. Enjoy a stylish kitchen with stainless steel appliances and sleek modern cabinetry. The unit boasts 9-foot ceilings, floor-to-ceiling windows, and a generously sized bedroom with ample closet space. Perfect for first-time buyers, end users, and investors looking for a well-designed home in one of Vaughan's most desirable communities. (id:60365)
57 - 119 William Curtis Circle
Newmarket, Ontario
Incredible Opportunity To Own This Lovely Townhome In Newmarket,3 Bedroom, 2 Bathroom Bright & Spotless Home Has Large And Updated Eat In Kitchen. Open Concept Dining And Living Room With A Walk Out To A Beautiful Garden Patio And Lots Of Perennials That Backs Onto Fields & Trees. just minutes to highway 404, public transit, schools,shopping Costco,and more. (id:60365)
503 - 30 Dunsheath Way
Markham, Ontario
Bright Corner Unit 2 Bedroom 2 Washroom Townhouse In Prestigious Cornell Community In Markham. Lots Of Light, Refreshing W/O To Balcony. Massive Private Terrace For All Your Rooftop Gatherings, Bbq, Etc. Open Concept Living/Dining, Kitchen With Backsplash. Laminate Flooring T/O. Led Light Fixtures & Pot Lights. Iron Picket Oak Staircase . Mins To Stouffville Hospital, Cornell Library And Viva Bus Station, Walmart, Longos & Boxgrove Shopping Centre And Hwy407 (id:60365)
704 - 8888 Yonge Street
Richmond Hill, Ontario
Discover elevated living at 8888 Yonge Street Condos in South Richvale, Richmond Hill. This brand new, never lived in 2-bedroom + den, 2-bathroom suite offers 704 sq.ft. of interior living space plus spacious outdoor balconies, thoughtfully designed with a functional layout and ample storage. Enjoy unobstructed south-facing views with a walkout from the living room.The residence blends boutique sophistication with modern architecture across 15 storeys, offering exceptional amenities and a prime location. Just steps to shops, dining, and entertainment, with seamless access to Highway 407, Highway 7, Langstaff GO, VIVA transit, and the future TTC Yonge North Subway Extension, ensuring convenient connectivity across the GTA. Complete with parking and locker, this suite delivers the perfect balance of style, comfort, and everyday convenience. (id:60365)
7658 Ninth Line
Markham, Ontario
Welcome to a rare opportunity to own a sprawling lot in the serene neighbourhood of Box Grove. This 1.24-acre lot 100' frontage by 560' depth , offers peace, privacy, and unlimited potential. With over 1 acre of land complete with mature trees and beautiful hedges around the perimeter which offers natural screening and charm. Major depth to the property/deep back yard excellent privacy backing onto the Rouge River. Property features a three bedroom bungalow with plenty of space for gardens, outdoor recreation, complete with out buildings with hydro. This property will appeal to: Investors or developers who might explore redevelopment. Owners who may want to renovate, expand, or build additional structures. Families seeking a home with room to spread out and lots of outdoor space. Buyers who want privacy and the feel of country with convenience of city amenities nearby Box Grove is known for a slower pace, quiet streets, green surroundings, and family-friendly atmosphere. Close to Rouge National Urban Park, plus many local parks and trails for walking, biking, and outdoor recreation. Easy access to Highway 407, Don-Donald Cousens Parkway, Box Grove Bypass, shopping plazas such as the Box Grove Centre, Smart Centres, etc. Amenities like groceries, medical, schools are nearby. (id:60365)
311 - 4 Briar Hill Heights
New Tecumseth, Ontario
This cozy, well kept 2 bedroom, 2 bathroom unit is located in one of the premier condo apartment buildings in Alliston. The unit features gleaming hardwood flooring in the great room, a winter friendly gas fireplace and a summer friendly open balcony with a great view of the golf course and countryside. Your spacious parking space is underground so no worries about winter snow removal. The building features 2 elevators and is surrounded by beautifull gardens for you to enjoy. You can keep fit by using the exercise room and enjoy good times with your new neighbours in the party room. Come and have a look. You won't be disappointed. (id:60365)
508 - 4 Briar Hill Heights
New Tecumseth, Ontario
Are you tired of looking at smaller condo apartments that just don't fit all your furniture? Are you looking for a fantastic buy? At $359 a square foot you need look no further. This 1650+ square foot south facing unit with great views of the distant countryside may be just what you need. The huge great room with hardwood floors, a gas fireplace and walk-out to the balcony should accommodate your prized dining room and living room furniture. The dining room is serviced by an adjacent eat-in kitchen with stainless appliances and granite counter tops plus under cabinet lighting to give you ample lighting while preparing meals. The large prime bedroom has broadloom flooring, a 4 piece, 2 sink ensuite and a comfortable sitting room adjacent to the bedroom. The 2nd bedroom is carpeted and has a double closet and its own 3 piece washroom. There is also a 2 piece powder room so your guests do not have to encroach upon the privacy of your bedroom. You will appreciate the 2 underground oversized parking spaces and the 2 storage closets secure in a storage room. Also, the convenience of having your laundry in the unit. The Palisades is one of the premier condo apartment buildings in New Tecumseth and is part of the reward winning Briar Hill community. Briar Hill offers a large community centre with loads of activities plus winding its way through the community is a 36 hole golf course. Come have a look. You won't be disappointed. (id:60365)

