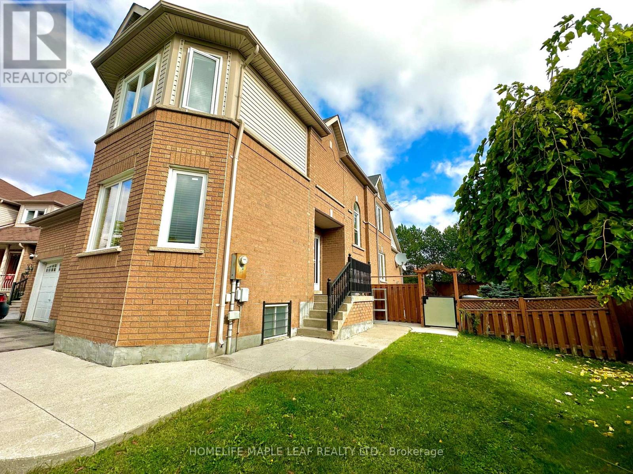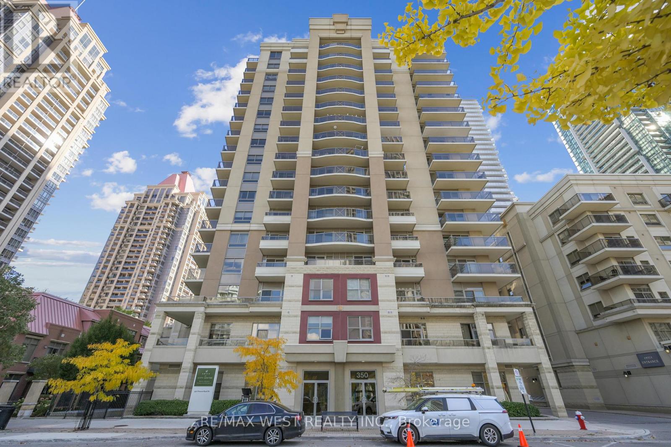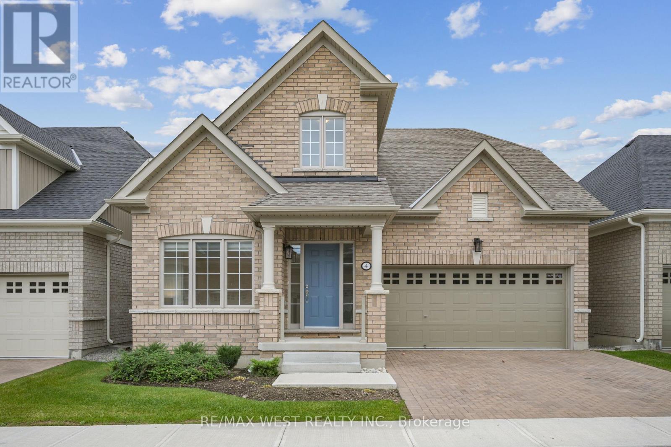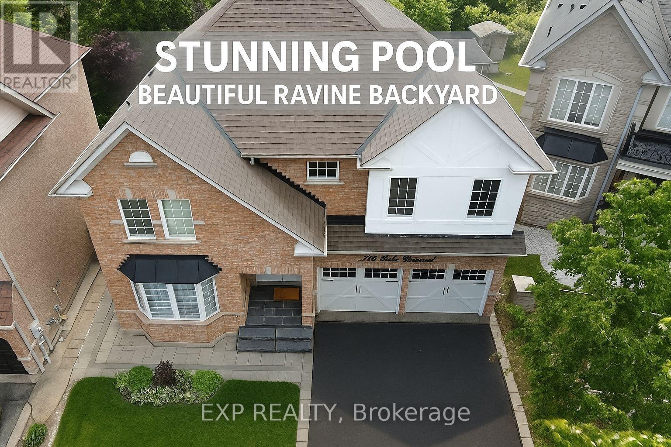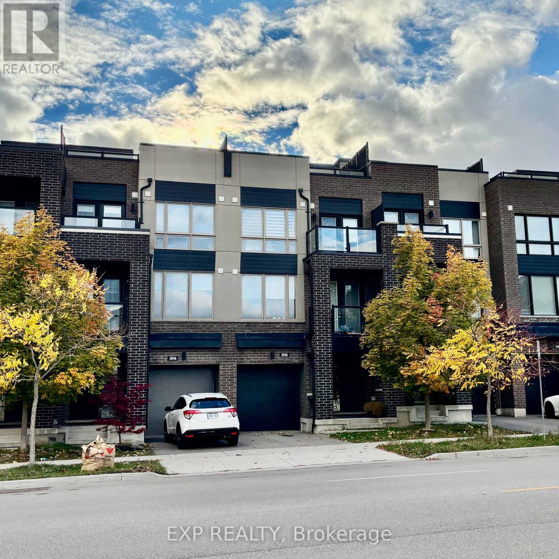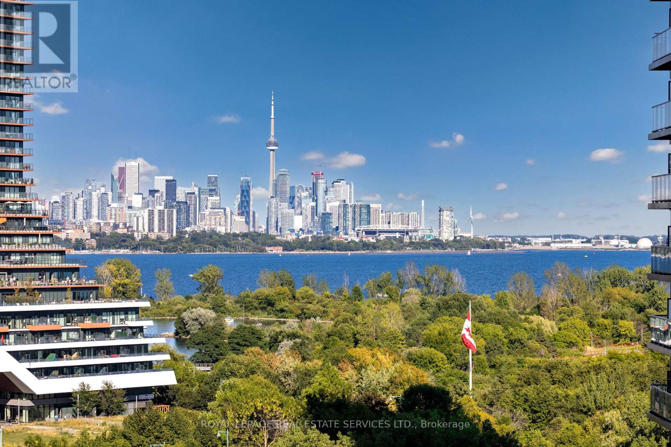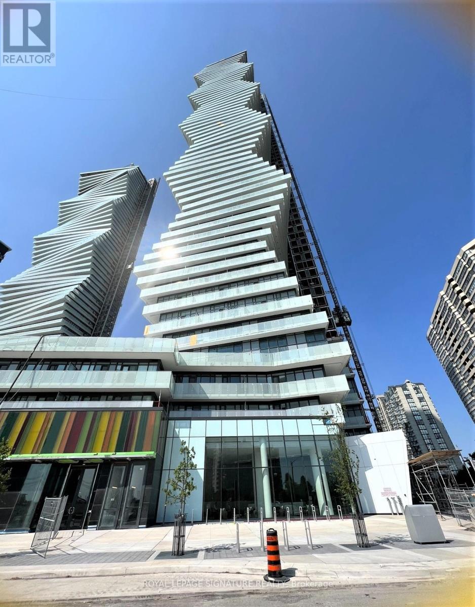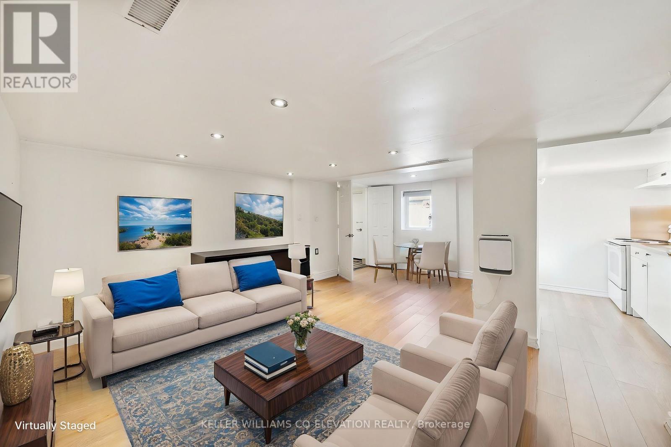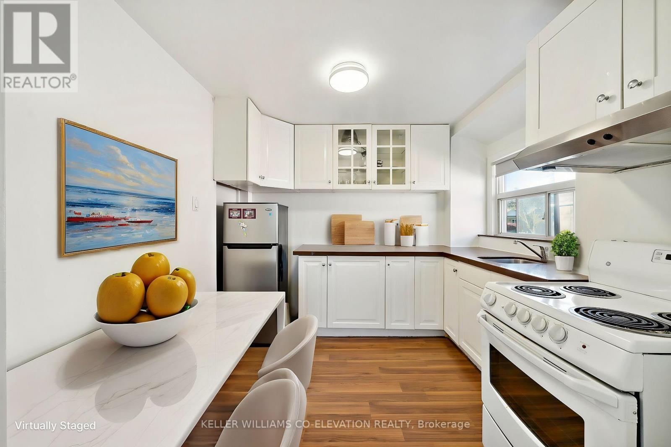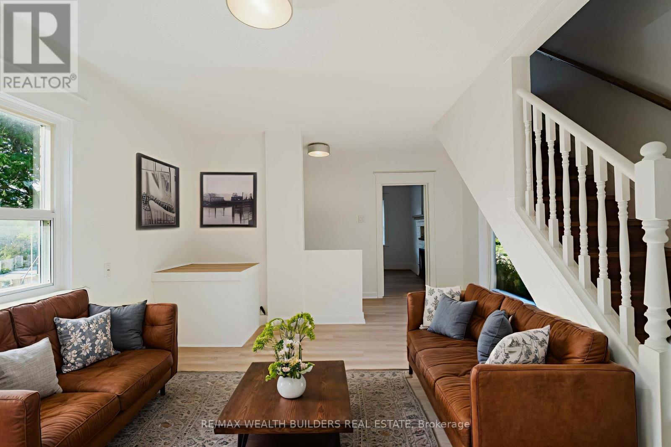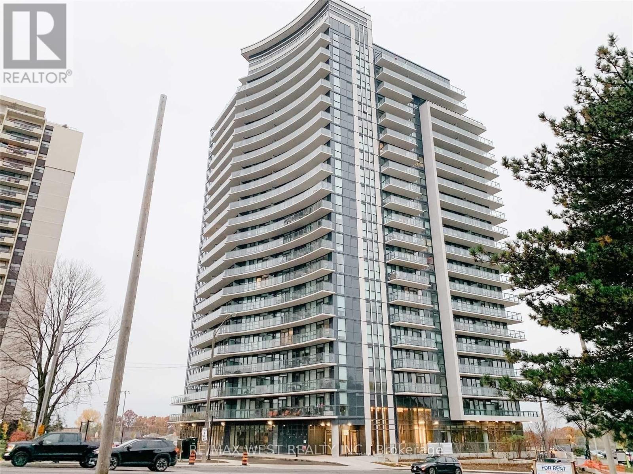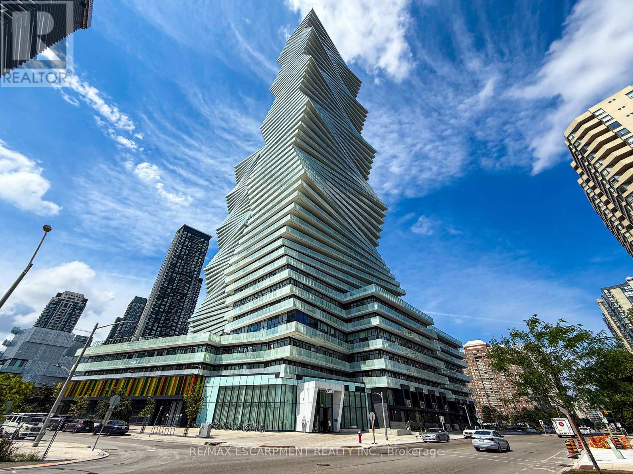41 Woodstream Avenue E
Brampton, Ontario
Welcome to this stunning Unit! Step inside and be greeted by an impressive, sun-filled entrance leading to a bright, spotless, and tastefully decorated home that instantly feels welcoming. Sitting on a rare premium octagonal, pool-shaped lot - paid extra by the original owner - the property is a true gem! Lots like this simply don't exist anymore, and with no neighbours behind, you'll love the privacy and open backyard space perfect for entertaining or relaxing .The primary bedroom features a walk in closet and a 4-pc ensuite with a soaker tub for your private retreat. plus, a separate entrance to the basement offers endless possibilities for extended family or future potential! recent 2024 upgrades include a renovated washroom ,a modern kitchen ,and anew fridge and a stove -all adding even more values and comfort. please note :The seller and a agent do not represent or warrant the retrofit status of the basement. (id:60365)
805 - 350 Princess Royal Drive
Mississauga, Ontario
Luxury Corner Suite in Amica's Prestigious Mature Lifestyle Community! Enjoy 1,044 sq. ft. in this bright, spacious 2 bedroom, 2 bath corner suite with two balconies, including a wraparound balcony offering sun drenched north, south, east, and west views. Beautifully finished with engineered hardwood flooring in the living, dining, and bedrooms, plus ceramic tiles in the kitchen and baths. The kitchen features plenty of storage, perfect for both everyday living and entertaining. Located just steps from Square One, Living Arts Centre, YMCA, Library, and the Transit Terminal, this is the ideal place to enjoy comfort and convenience in the heart of the city. At Amica at City Centre, you'll experience an active, resort-style lifestyle with daily planned activities, shuttle service, coffee & tea socials, indoor pool, putting green, shuffleboard, movie & media room, hobby workshop, English-style pub, hair salon, and optional fine dining. Live the life you deserve sophisticated, social, and carefree, in one of Mississauga's most desirable communities! (id:60365)
4 Clermiston Crescent
Brampton, Ontario
Welcome to Rosedale Village a Prestigious Gated Adult Community! Discover luxury living at its finest in this bright, modern, and beautifully upgraded bungaloft! You'll love coming home to open, airy spaces filled with natural light. The gorgeous kitchen features a center island, breakfast bar, and open-concept layout overlooking the living room with vaulted ceilings and a gas fireplace, perfect for entertaining or relaxing. Enjoy 2 spacious bedrooms plus a main floor den that's ideal for a home office or guest room. The primary suite includes a 3-piece ensuite with a large glass shower. Upstairs, the loft offers a bedroom, 4-piece bath, and sitting area, a perfect retreat for guests! Live the resort lifestyle every day with access to a private golf course (fees included), clubhouse with indoor saltwater pool, fitness center, sauna, and party/meeting rooms. Stay active with pickleball and tennis courts, bocce ball, shuffleboard, and more! Enjoy maintenance-free living with lawn care and snow removal included, all within a secure 24/7 gated community. Move in and start living your best life at Rosedale Village! (id:60365)
100 Dells Crescent
Brampton, Ontario
Modern Ravine Home with Pool, Privacy, Home Automation & Rental Income Potential!Welcome to 100 Dells Crescent, where luxury, technology, and smart investment meet. Featuring over $300,000 in recent upgrades, this beautifully renovated home in Fletcher's Meadow offers exceptional flexibility - with a fully finished lower level that can be made rental-ready for closing, ideal for generating immediate income, supporting multi-generational living, or offsetting your mortgage from day one.Set on a large private ravine lot with no rear neighbours, this property delivers rare privacy and scenic natural views in a prime Brampton location. The professionally landscaped backyard is an entertainer's dream, featuring a sparkling in-ground pool, multi-level deck, and fenced outdoor oasis perfect for relaxation or gatherings.Inside, discover bright open-concept living with modern upgrades throughout - including a custom kitchen with quartz countertops, premium cabinetry, stainless steel appliances, and designer lighting. Fresh flooring, updated bathrooms, new trim, and upgraded mechanicals ensure a true move-in-ready experience.This home also includes integrated home automation - featuring smart lighting, thermostats, security cameras, and keyless entry for enhanced comfort, convenience, and peace of mind.Tucked away on a quiet crescent near top schools, parks, shopping, and transit, this home combines modern style, outdoor living, and strong investment potential.100 Dells Crescent is more than a home - it's a tech-smart, income-flexible retreat offering luxury finishes, full privacy, and over $300K in upgrades. (id:60365)
3048 Postridge Drive
Oakville, Ontario
Freehold Townhome! Prime Location! 'Unique' 2 Bedrooms & 3 Bathrooms Layout, Hardwood Flooring, Open Concept Design, Gas Fireplace In Living, Modern Kitchen w/ Stainless Steel Appliances & Island, 'Rare' Private Rooftop Terrace, Close To Top-Rated Schools, Oakville Trafalgar Memorial Hospital, Shopping, Dining, Major Highways (403/QEW/407) & Public Transit, No POTL Road Fees+++ (id:60365)
1105 - 15 Legion Road
Toronto, Ontario
Suite 1105 is a stunning, sun-filled spacious condominium residence, with approximately 652 square feet of living space, 1-bedroom, plus a den, a sprawling private terrace, and breathtaking views of nature, Lake Ontario, and Mimico Creek. Enjoy an updated chef's kitchen, with quartz counter tops, large breakfast bar, full sized new stainless steel appliances, and sleek hardwood floors throughout. Efficient layout allows for a sizeable dining room table, perfect for entertaining friends and family. The suite also boasts 9 foot ceilings, a true den, excellent for a work from home office or for a cozy, adorable nursery. Minutes from Mimico Go Train Station, commuter highways, St.Joseph's hospital, and the downtown TO Core. Located only steps to the Humber Bay Trail + nature paths/trails, the lake, marina, restaurants, cafes, patios, and shops. Beyond The Sea features many resort style amenities, including 24 hour concierge services, a health club, with a yoga room, a boxing room, an indoor pool, sauna, 3 party rooms, a recreation room, kids play room, wine tasting room, and a grand theatre. 1 prime parking spot (next to entrance) and 1 locker included. (id:60365)
2105 - 3883 Quartz Road
Mississauga, Ontario
LAKE VIEW !! A modern condo apartment offers stylish and efficient living spaces with contemporary amenities and conveniences for urban dwellers. This 1-bedroom condo unit is situated in the vibrant heart of Mississauga, offering a stunning lake view from its spacious balcony. 24-hour concierge service, access to amenities such as a pool, theater room, gym, and game room, 1 parking spot and 1 locker. High Speed Internet Included! (id:60365)
Basement - 681 Scarlett Road
Toronto, Ontario
Excellent Location- Beautiful Family Unit 1 bedroom, lower level unit, Laundry ensuite, huge 3 pce bath, Lovely shared backyard with patio and room for bbq with friends. Spacious open-concept living.dining areas , 1 parking spaces on driveway. Laminate and tile floors. Location is great with TTC at the door, close to schools, highways, all amenities. Virtual Staging has been used. Enjoy ensuite laundry room in very large unit. Not to be missed - Book your showing today!! Heat, central air and water is included with tenant is responsible for hydro(separate meter) (id:60365)
Upper Level - 681 Scarlett Road
Toronto, Ontario
Welcome To 681 Scarlett Road, A Spacious Upper Level Apartment Located In Humber Heights, sought after Etobicoke Neighbourhood. Private Separate Entrance, Spacious 1 Bedroom, Large Eat in Kitchen Boasts Lots of Cabinet & Counter Space. Living Room Welcomes Lots of Natural Light Via Large Window. Full 3 pce Washroom with laundry(Stacked). Extend Your Living Space Through The Use of a shared Yard, Patio to bbq your dinner! Park Your Car In The Included One (1) Driveway Parking Spot. Looking For Quiet Tenants Who Will Respect The Home And Upstairs Tenants. No Smoking or pets.Very Clean! WOW! Ideally Located Close To Schools, Parks, Trails, Transit (Bus & Subway), Shopping, Toronto Pearson Airport & Highways 27, 427, 401, 410 & QEW.Virtual staging photos included (id:60365)
4 Greenlaw Avenue
Toronto, Ontario
Turnkey 5-Bed, 3-Bath Detached with Private Drive & Income Potential! This detached home with a coveted private drive for 3+ cars in sought-after Corso Italia neighbourhood is PERFECT for families or investors! The main unit was fully renovated (Sept 2025) with a brand-new kitchen + appliances. The separate entrance basement apartment has a reliable long-term tenant who pays on time (happy to stay to help with the mortgage, or leave for vacant possession). A quick 5-min walk to St. Clair & the dedicated streetcar line, you're surrounded by trendy cafes, restaurants, shops, and bakeries that make Corso Italia so desirable. Great schools, parks, and community centres are all nearby - the ideal mix of urban convenience and family-friendly living. Ideal for families looking to get into the market or investors seeking strong rental potential. (id:60365)
804 - 1461 Lawrence Avenue W
Toronto, Ontario
Welcome to 7 On The Park! This stunning 3-bedroom, 2-bathroom suite combines style, comfort, and modern design. The European-inspired kitchen features sleek cabinetry, a ceramic backsplash, and a stone countertop island, while floor-to-ceiling windows flood the space with natural light. Smooth ceilings and premium laminate flooring flow throughout, creating a bright and inviting atmosphere. Enjoy exceptional building amenities including a fully equipped fitness centre, party and games room, outdoor cabanas with fire pits, bike storage, and car and pet wash stations. Perfectly located steps from shopping, transit, and major highways, this home offers the ultimate in convenience and contemporary city living. (id:60365)
3413 - 3883 Quartz Road
Mississauga, Ontario
Wildly Awesome Condo at 3883 Quartz Road, M2 City, Mississauga! Looking for a fresh, stylish pad to call your own? This nearly brand-new condo (just a year old!) is perfect for singles, young professionals, or anyone ready to level up. It's got a sleek 1-bed + den setup with about 618 sq ft of cool, open space great for chilling, working from home, or hosting friends. The huge balcony (96 sq ft!) is a total game-changer, perfect for outdoor hangs or just soaking up some sun. Location? Prime! Right in the heart of the city, close to highways, shopping, and killer restaurants. This spot is the HUB of Mississauga's hustle, filled with ambitious people and working adults just like you. The building is super hype modern, stylish, and ready for you to make it your own. Your next epic chapter starts here! SOME PHOTOS HAVE BEEN VIRTUALLY STAGED FOR YOUR VIEWING PLEASURE. (id:60365)

