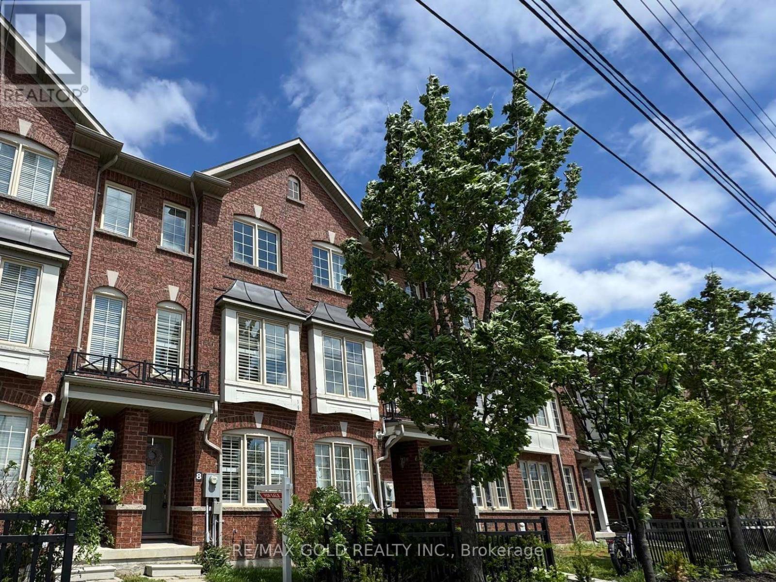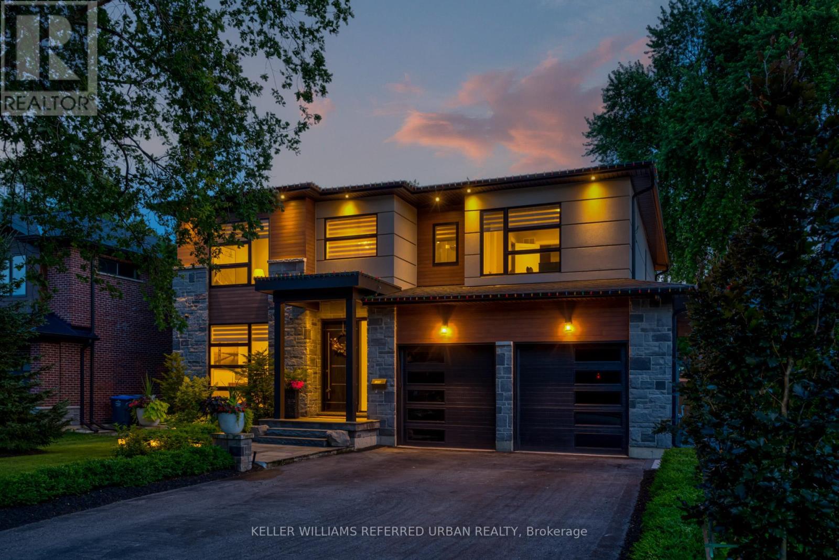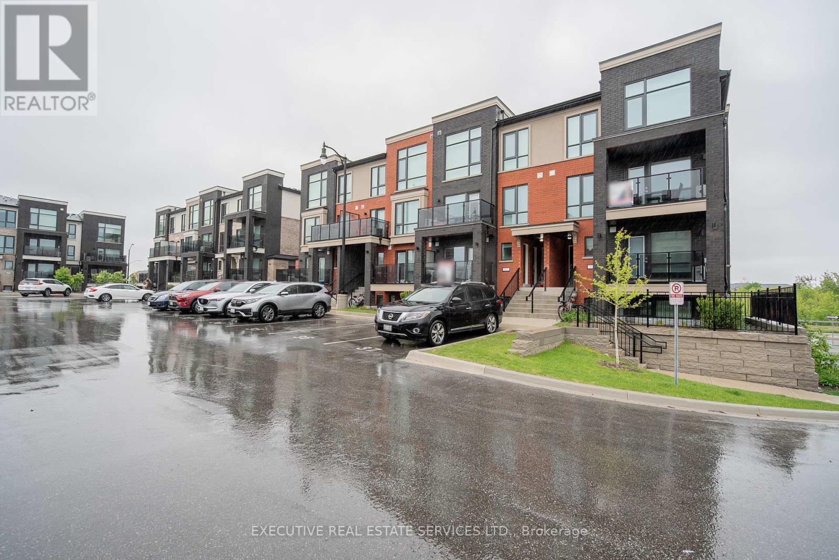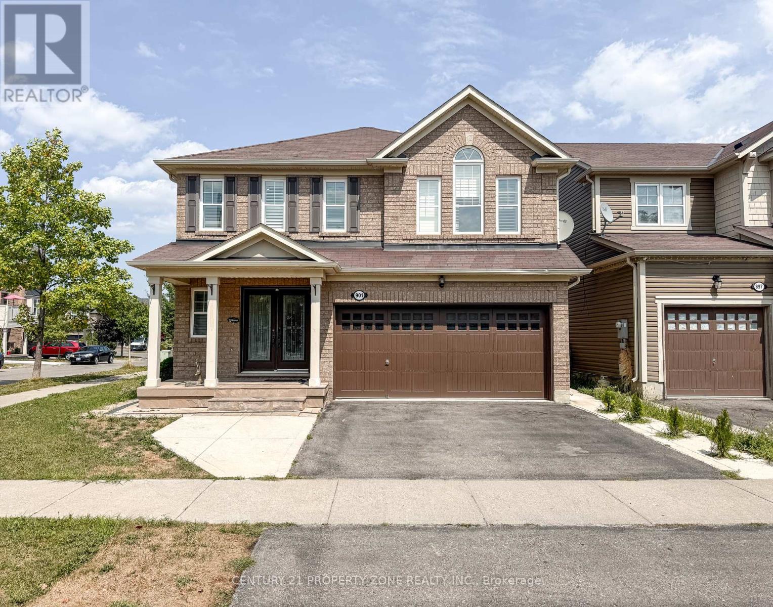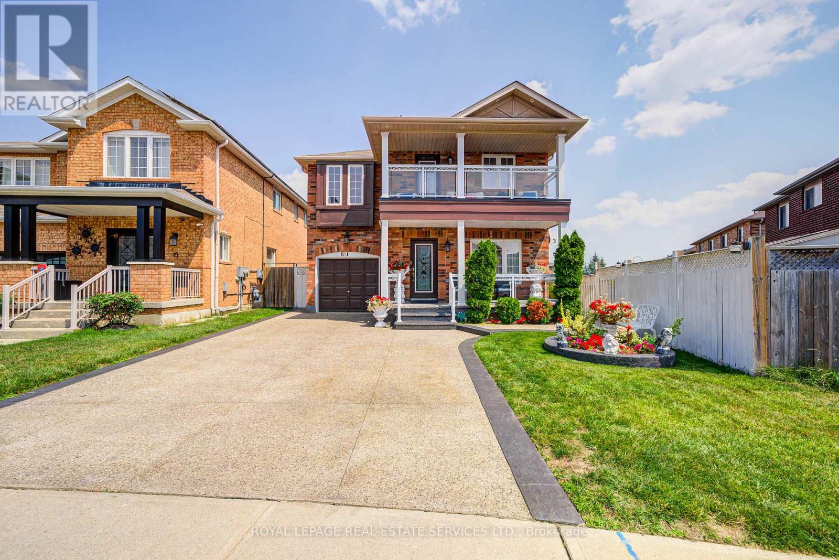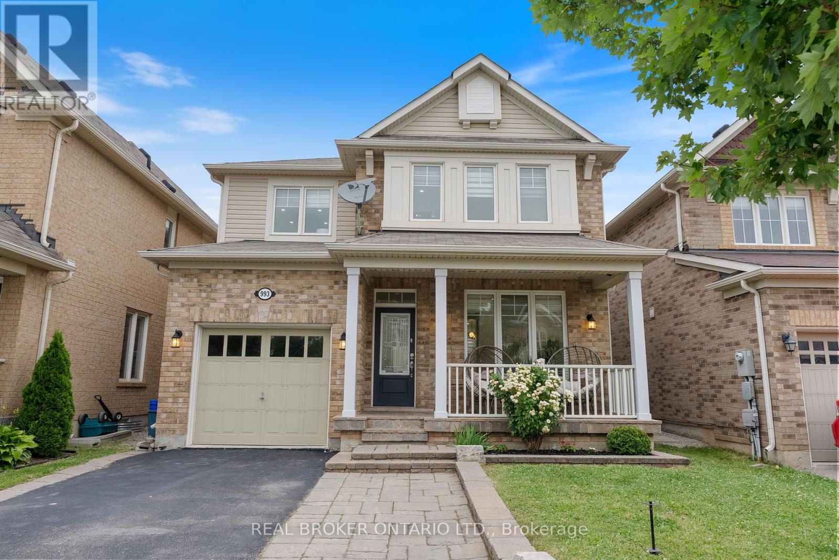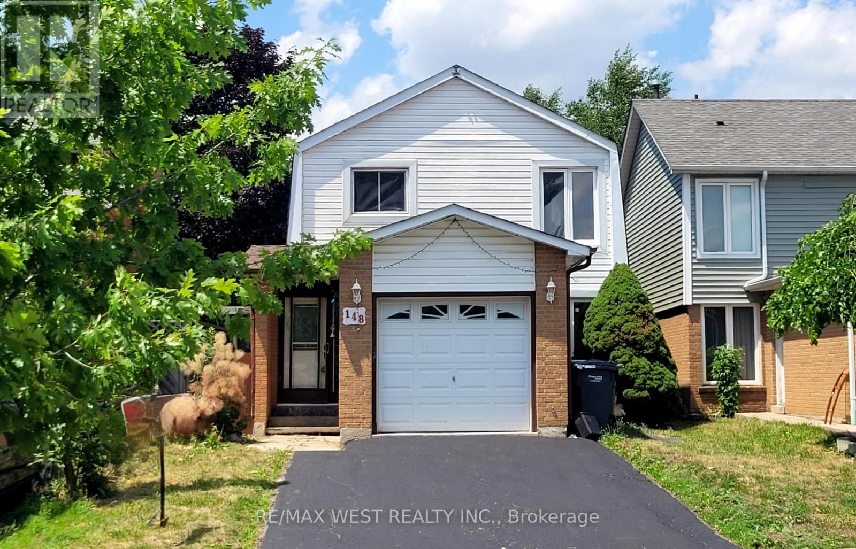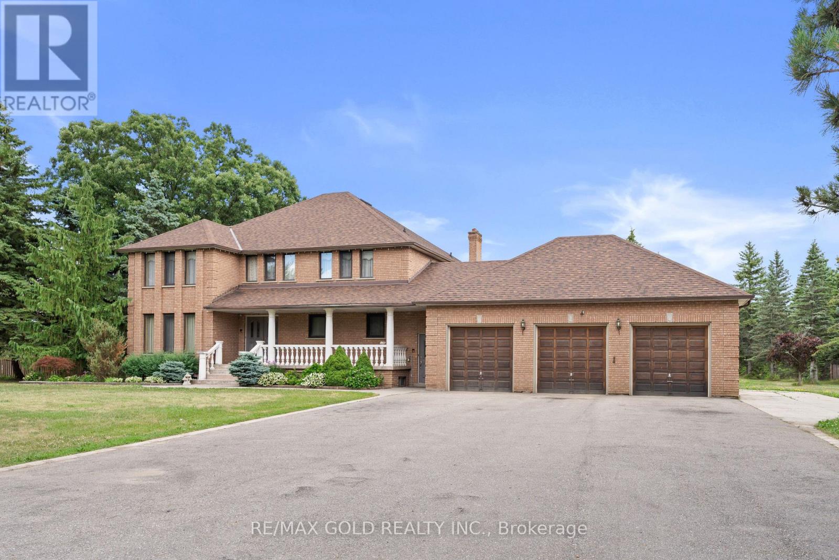8 Tilden Road
Brampton, Ontario
Welcome to This charming Townhouse with versatile living spaces, situated in one of Brampton's Soaring Neighborhoods with close proximity to Schools, Parks, Shopping & Recreation. The Above Grade Layout Offers Brilliance Thru-Out With The Advantage Of a 4th Bedroom or a Fantastic Den/Office Space at the ground level with extra Privacy for an in-law suite or guest accommodation. The Open Concept Floor Plan Features Large Eat-In Kitchen With Walk-Out To Deck & Breakfast Bar Overlooking Spacious Main Living Area. House is freshly painted and ready to move in. Don't miss out on this fantastic opportunity to own a home in a prime location with great amenities and a Great Hub For Everyday Enjoyment with your loved ones. (id:60365)
1376 Applewood Road
Mississauga, Ontario
Luxury Living in Lakeview. Welcome to this custom-built masterpiece in the heart of Applewood, where timeless design meets modern functionality. Set on a premium 58 x 129 lot, this stunning home offers over 4,000 sq ft of total living space, expertly crafted for both everyday comfort and unforgettable entertaining. Step inside to soaring ceilings, wide-plank hardwood floors, and sun-filled, open-concept living. The chef-inspired kitchen features high-end appliances, quartz countertops, a large island, and seamless flow into the spacious living and dining areas, perfect for hosting or relaxing with family. Upstairs, find 4 generously sized bedrooms, each with custom closets and spa-inspired bathrooms. The primary suite is a true retreat, featuring a walk-in closet and a luxurious ensuite. The fully finished basement boasts 9 ceilings, a large rec room, additional guest space or office, and a second kitchen or bar, offering flexible living options. Outside, the expertly designed backyard oasis includes a sleek in-ground pool, professional landscaping, and a fully serviced outdoor cabana with change room and bathroom, creating a true resort experience in your own backyard. Located in a family-friendly neighbourhood with top-ranked schools, easy access to major highways, transit, parks, and shopping, this home offers exceptional value and lifestyle. Don't miss your chance to own a true gem in one of Mississauga's most coveted communities. (id:60365)
10 - 195 Veterans Drive
Brampton, Ontario
Welcome to this fully upgraded 2 bed, 2 bath condo townhouse, offering the perfect blend of modern living and convenience! Located on the upper level, this spacious unit boasts two private balconies, ideal for outdoor relaxation and entertainment. Inside, you'll find a never lived home with numerous upgrades throughout, creating a move-in ready space that is both stylish and functional. The open-concept living area is flooded with natural light, and the modern kitchen is equipped with premium finishes and stainless steel appliances. Both bedrooms are generously sized, with the primary suite offering a luxurious ensuite bathroom. This unit comes with the added bonus of two parking spaces, a rare find for condo townhouse living! With easy access to nearby amenities, public transit, and local parks, this home is perfect for first-time buyers, downsizers, or anyone seeking a low-maintenance lifestyle in a vibrant community. Don't miss out on this incredible opportunity to own a condo townhouse that truly has it all! 2 Owned Parking (id:60365)
901 Challinor Terrace
Milton, Ontario
Absolutely Gorgeous Upgraded Detached 5 Bedroom, 4 Bathroom Home in a High-Demand Neighborhood. Experience upscale living in this beautifully renovated corner-lot gem in the prestigious Harrison community! Featuring a grand double-door entrance, double car garage, 5 spacious bedrooms upstairs (with option to convert 5th into a family room), plus a 2-bedroom finished basement. Enjoy elegant formal living, dining, and a private office space on the main floor, along with a stunning white kitchen adorned with stainless steel appliances. Whether you're an END USER or an INVESTOR, this home is the right choice! (id:60365)
21 Duxford Street
Brampton, Ontario
Where Leisure Meets Lifestyle! This stunning 4+2 bedroom all-brick detached home is located in the upscale Credit Valley community, surrounded by newer homes. (1) THe MAIN FLOOR features a combined dining/living room with large windows, Updated kitchen with an eat-in area and access to the backyard and a spacious family room with a modern fireplace. 9-foot ceilings, mail floor laundry and direct access to the garage. Hardwood floors on the main floor, staircase, and primary bedroom. (2) THE SECOND FLOOR has a large master bedroom with a walk-in closet and a 4-piece ensuite. Three additional good-sized bedrooms, including one with a walk-out balcony and seating area where you enjoy your happy hours on the daily basis. (3) THE MODERN BASEMENT has a Separate Entrance with a fully-equipped apartment, featuring a bright and airy all-white kitchen, two larger bedrooms with windows, a living/dining area, and a 3-piece bathroom. Basement tenant is currently paying $1,800/month. PLUS (4), A covered front entry adds extra utility for the family. The landscaped backyard boasts a covered deck, gazebo, and second-floor balcony with panoramic views. The widened concrete driveway accommodates three cars. Ideally located just 8 minutes to Mount Pleasant GO Station and a 2-minute walk to bus stops with direct routes to Zum Bovaird Station and GO Transit. Quick access to Highways 410, 401, and 407. Enjoy nearby parks with splash pads and a baseball field, as well as proximity to top-rated schools, Bramalea City Centre, and major grocery stores, No Frills, FreshCo, Sobeys, and Shoppers. (id:60365)
3854 Foxborough Trail
Mississauga, Ontario
This stunning Semi-Detached Home, nestled in Churchill Meadows is a testament to pride of ownership. Every inch of this Home has been lovingly cared for with quality craftsmanship and timeless style. Offering 3+1 Bedrooms and 4 Bathrooms, the main floor welcomes you with rich Hardwood flooring through out, an open-concept Kitchen/Family Room, with a walkout to an elegant Deck and Backyard Oasis. The Kitchen is both functional and stylish, with granite counters, gas stove, and under-cabinet lighting. The adjoining Family Room features a cozy Gas Fireplace perfect for family gatherings. Upstairs you'll find 3 spacious Bedrooms, including a Primary Suite with walk-in closet and 3-pc Ensuite. A unique Jack and Jill Bathroom connects the second Bedroom to the main Bathroom, ideal for family living. The lower level is fully finished with a cozy Lounge/Office space featuring custom wood paneling, slate flooring, and a private Guest Suite with a 3-pc Bathroom. In addition, there is abundant Storage and a large Laundry Room. Ideal for visitors or multi-generational living. Located minutes from Erin Mills Town Centre, top-rated Schools, Parks and Osprey Marsh Trail. With quick Highway access, this Home is a rare find in a Welcoming Neighbourhood. attention to detail is evident throughout. A must see! (id:60365)
3456 Rebecca Street
Oakville, Ontario
Welcome to this fully upgraded luxury executive home offering over 4,500 sq. ft. of elegant living space in the prestigious Bronte neighborhood. Ideally located just minutes from the lake, marina, parks, top-rated schools, shops, and restaurants. This stunning property features a brand new oversized entrance door, open-to-above foyer, and an inviting family room with custom accent wall, built-in cabinetry, and a sleek new fireplace. The brand new chefs kitchen boasts a waterfall island, handle-less cabinetry, built-in appliances, and premium 24x48 tiles. Additional highlights include: Main floor office and upgraded laundry room. Brand new hardwood floors throughout the second level. Spacious primary bedroom with custom accent wall, barn door, walk-in closet, and spa-inspired ensuite with frameless glass shower and soaker tub. Renovated bathrooms with new vanities and flooring. Elegant crown molding and pot lights on main floor and in primary ensuite. The fully finished basement offers a large rec room, entertainment/play area, 4-piece bathroom, and custom bar. Enjoy the backyard green oasis, perfect for relaxation or entertaining. Freshly painted throughout with a new furnace installed. Move-in ready! Don't miss this exceptional opportunity in one of Oakville's most sought-after communities! * GREAT DEAL PRICED TO SELL ! MAKE THIS YOUR FOREVER HOME * (id:60365)
63 Collingdale Road
Toronto, Ontario
Tucked Into A Quiet, Family-Oriented Neighbourhood In Etobicoke, This Beautifully Maintained, Rarely Offered Detached 2-Storey Home Backs Onto The Picturesque West Humber Trail Offering Ultimate Privacy And A Rare Natural Backdrop In The City. Featuring 4 Spacious Bedrooms, A Main Floor Office, And A Professionally Finished Walk-Out Basement, This Home With Over 3000 SQFT Of Livable Space Combines Functionality, Comfort, And Timeless Upgrades Throughout. The Main Floor Offers A Thoughtfully Designed Layout With A Separate Living Room Featuring A Cozy Gas Fireplace And A Walkout To A Large Concrete Terrace With An Awning And Gas Line Perfect For Relaxing Or Entertaining While Overlooking The Ravine. The Formal Dining Room Connects Seamlessly To The Upgraded Kitchen With Breakfast Bar (2018), Creating A Practical Yet Inviting Flow For Daily Living. Upstairs, You'll Find Four Generous Bedrooms And Recently Renovated Bathrooms (2025), Including A Private Primary Suite With A Walk-In Closet And A Stylish Ensuite. The Fully Finished Walk-Out Basement (2020) Extends Your Living Space With A Full Kitchen, Bedroom, Bathroom, Wet Bar, Cold Room, And A Second Gas Fireplace Ideal For In-Law Living, Extended Family, Or Rental Income. At The Front Of The Home, A Private Courtyard Offers A Peaceful And Inviting Space To Enjoy Morning Coffee Or Greet Guests Adding Charm And Additional Outdoor Living Space. Freshly Painted Throughout (2025), Privately Fenced (2024), And Includes A Shed With Electricity, An Additional Gas Line Under The Concrete Terrace, And A Double Garage With Ample Storage And Equipped With A Separate Electrical Panel Perfect For A Workshop Or Hobby Space. Professionally Landscaped And Meticulously Cared For, This Home Offers Peace And Privacy With Easy Access To Highways 401, 409, And 427. Don't Miss Out On This Rare Opportunity To Own A Turn-Key Ravine Property With Direct Access To Nature, Right In The Heart Of Etobicoke. (id:60365)
993 Whewell Trail
Milton, Ontario
This detached beauty in Willmott one of Miltons favourite neighbourhoods features 1,599 sq ft plus a finished basement with in-law suite potential. Step inside and be greeted by soaring 9-ft ceilings, new pot lights, all new sleek dual-layer light control zebra blinds window coverings, and flooring throughout. The upgraded kitchen showcases granite counters perfect for your culinary adventures, while a bonus family room on the second floor gives everyone space to spread out. Upstairs, you'll find a total of 3 bedrooms, including a spacious primary suite complete with a large walk-in closet and private ensuite - your very own retreat at the end of the day. Two fully renovated bathrooms add style and function to the second floor. Downstairs, the finished basement is equipped with a full kitchen, living space, bedroom, and full bathroom - dream setup for guests, teens craving independence, or multi-generational living. Outside, enjoy summer BBQs in the fenced yard featuring a stone patio, or sip your morning coffee on the charming front porch. The widened interlock driveway and direct garage access add everyday convenience to this move-in ready gem. The neighbourhood is packed with parks like Milton Community Park and Sunny Mount Park, featuring splash pads, sports fields, dog parks, and trails. Only steps to Milton District Hospital and plenty of everyday shopping and dining spots. Commuters love the easy access to Milton GO Station and major highways. Thoughtfully upgraded and ready to welcome you home. This is Milton living at its best! (id:60365)
148 Fanshawe Drive N
Brampton, Ontario
This beautiful and spacious home is full of potential and perfect for families or savvy investors alike. Located in a highly sought-after neighborhood, it offers unbeatable convenience and a warm, welcoming community feel. Step inside to find three bright and generously sized bedrooms, each filled with natural sunlight. The layout offers comfort, functionality, and room to grow. The basement features a separate side entrance, offering incredible potential for a future in-law suite or rental unit. Brand New Washer, drier, Fridge, stove and Microwave/range and a 2nd older fridge. Bathroom re-newed, Roof 2023. Enjoy your BBQs in your Backyard with a large deck and mature trees. Enjoy the perks of being just a short walk away from a vibrant plaza with a grocery store, doctors office, LCBO, library, Recreation Centre, parks, and public school everything your family needs is within reach! With quick access to public transit and major highways, commuting is a breeze. Don't miss out on this opportunity to own a freshly painted, well-located home in the great Brampton neighborhood of Heart Lake (there is a conservation park near by too. Whether you're a first-time buyer, downsizing, or looking for an investment, this property is priced to sell and ready for your personal touch. (id:60365)
8 Ryckman Lane
Brampton, Ontario
Welcome To 8 Ryckman Lane, Incredibly Beautiful Custom Built Home!! Your Personal Oasis Situated On A Very Well Landscaped & Stunning 2.2 Acre Lot Backing On To A Private Ravine Lot Located In The Prestigious Toronto Gore Rural Estate. Every Room Is beautifully designed & will impress the Fussiest of Buyers. This Elegant Residence Features A Rare 3 Car Garage Side By Side. Step Into a Grand open-to-above foyer with a circular staircase, setting the tone for luxury throughout. Sun-drenched interiors highlight Separate living, family, and dining rooms. The main floor offers a huge den, perfect for a home office, and a family-sized kitchen with breakfast area ideal for entertaining. Second Floor Features 4 Spacious Bedrooms. The primary suite is a true retreat, featuring two walk-in closets and a 6-piece ensuite. Fully finished walk-up basement includes a large rec room, separate fully equipped kitchen, laundry room, rough-in for sauna, rough-in for bar In The Basement and rough-in laundry on the main floor. Other highlights includes 400-amp & Roof replaced 5 years ago. (id:60365)
51 Wild Indigo Crescent
Brampton, Ontario
A home that blends thoughtful upgrades with timeless design on a coveted 45-foot lot. This stunning 4+1 bed, 4 bath detached home has been professionally painted and thoughtfully upgraded with a recent kitchen renovation. The eat-in kitchen features new cabinetry, stainless steel appliances, stone counters and backsplash. Enjoy your morning coffee in the overlooking the bay-window breakfast area with a walkout to the backyard. Host friends and family in the separate inviting family room with gas fireplace. Gleaming hardwood floors throughout, completely carpet-free with a bright open-concept living and dining room. Sleek black hardware carried throughout the home for a modern, cohesive look. Upstairs, you'll find generously sized bedrooms and a standout primary retreat with a 5-piece ensuite. The finished basement offers incredible versatility with a 5th bedroom, full bath, and plenty of space for a recreation room, office or gym. Notable upgrades include a 2025 furnace, metal roof and new designer light fixtures in key spaces. Surrounded by parks, trails, golf, public transit, highway access, schools, a recreation centre and hospital. Everything right where you need it! (id:60365)

