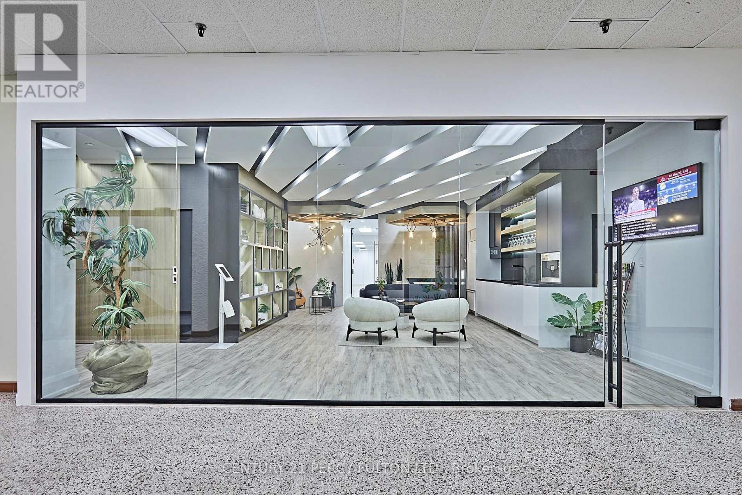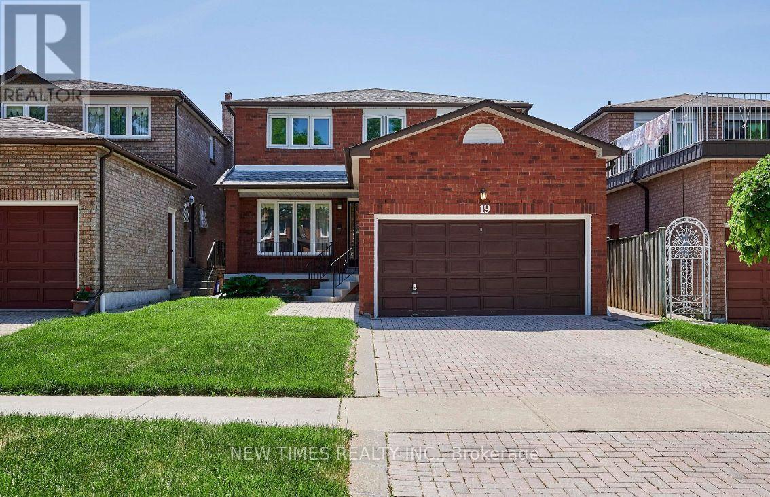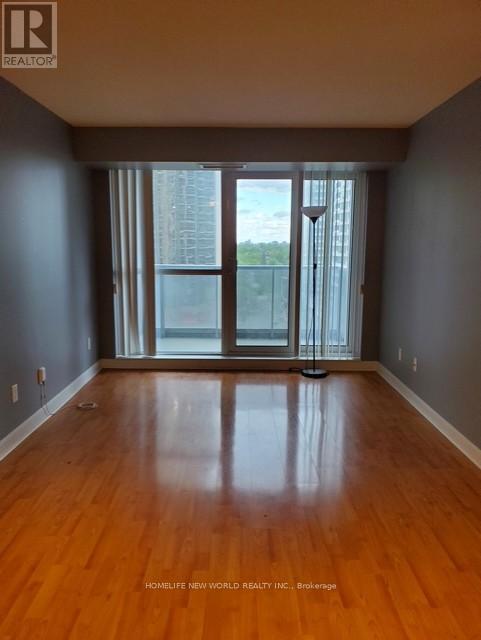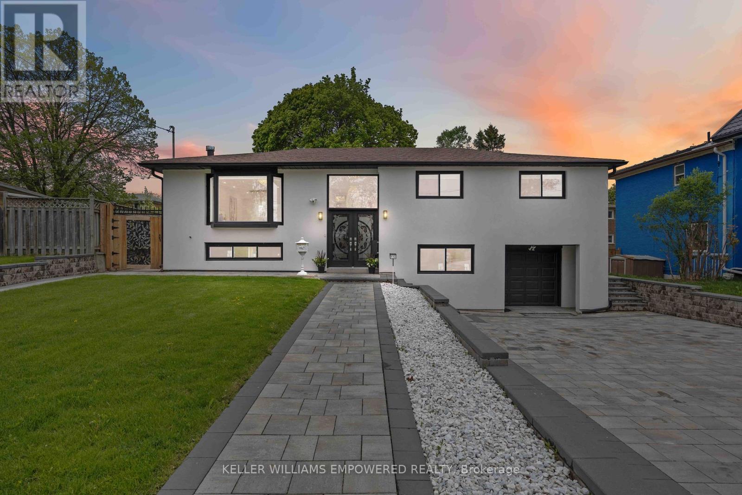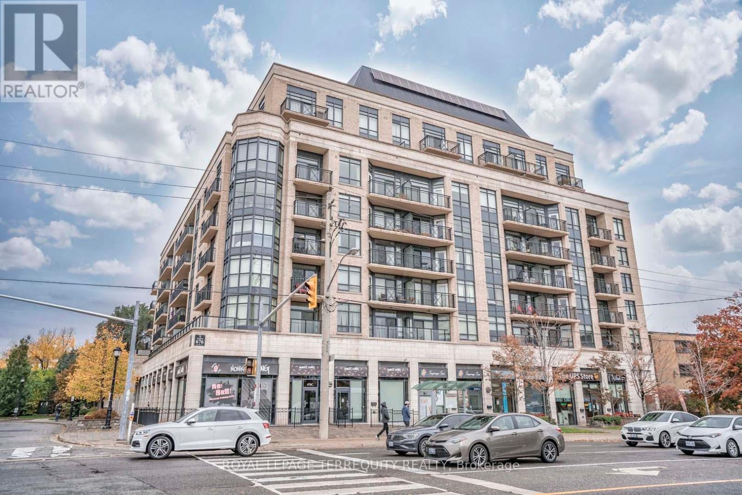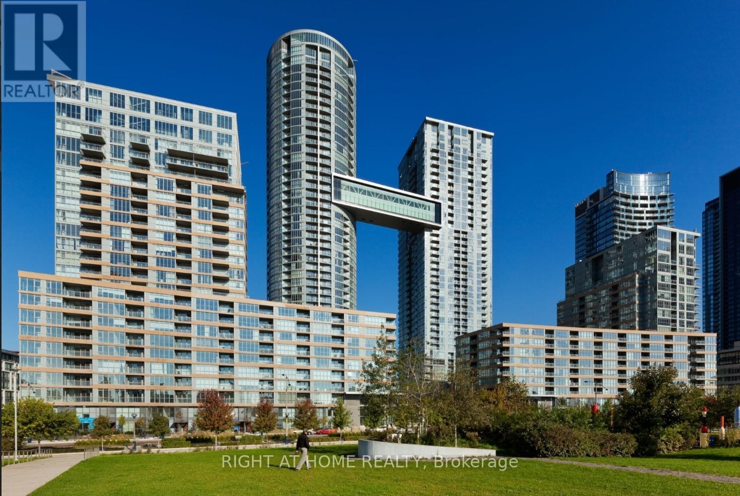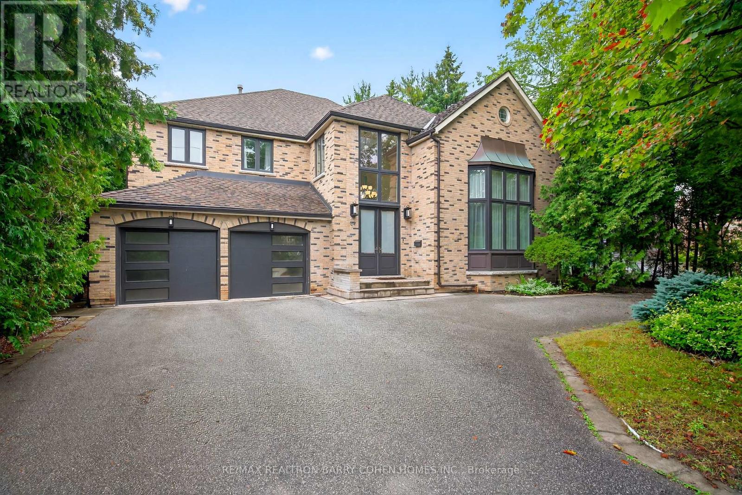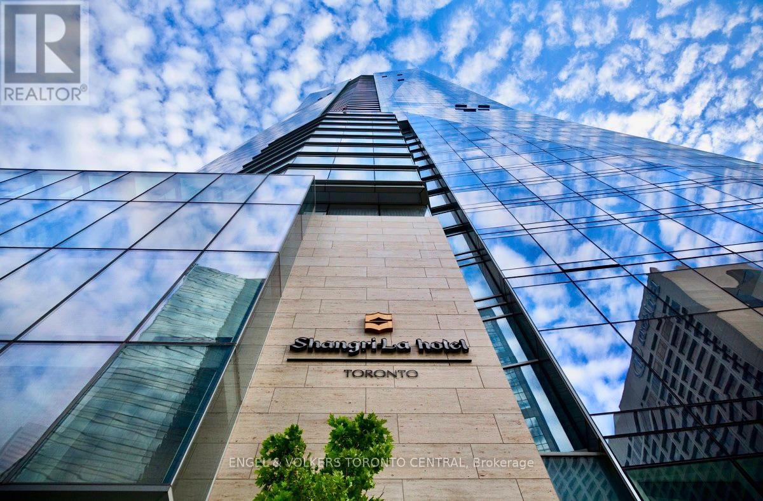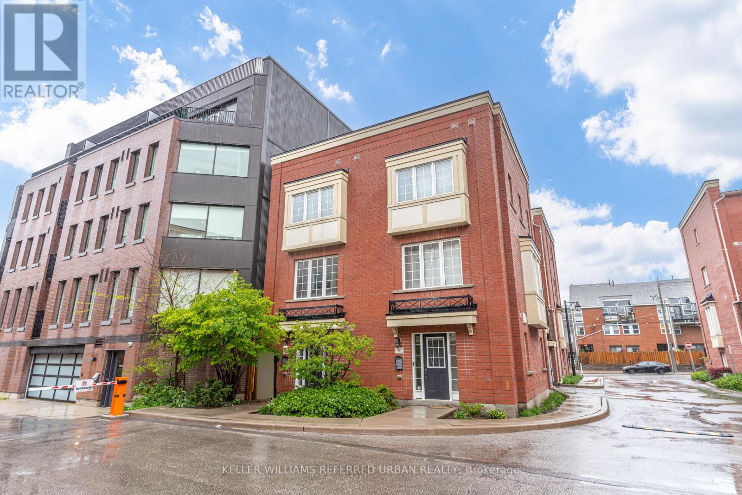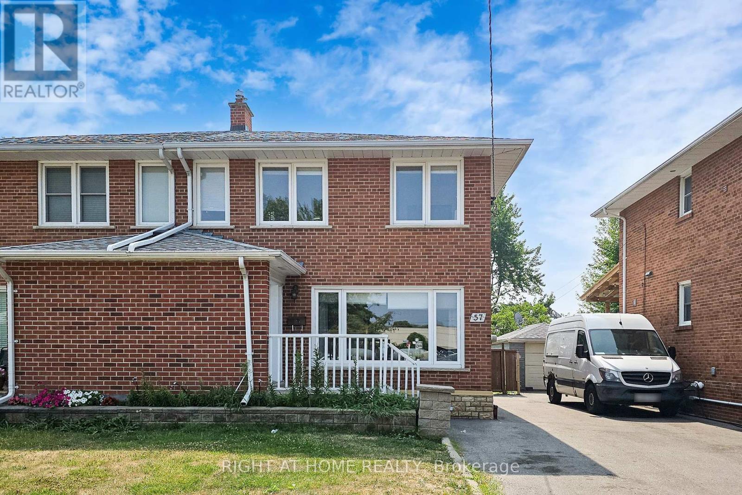112 - 50 Richmond Street E
Oshawa, Ontario
Spanning over 3,600 SqFt. This beautifully renovated space epitomizes modern elegance & functionality. It features ultrawide hallways with ten private offices, a sophisticated boardroom, & a state-of-the-art professional print room. There's an ultra-modern fully handicap-accessible washroom with porcelain walls in the front & a second washroom near the back. The reception area has a rich, inviting, welcoming ambiance with warm wood-textured high-traffic waterproof vinyl floors. There are high-end finishes, including striking 10-foot high floor-to-ceiling quartz stone walls with new modern Fluted accent panels & custom ceiling features such as 3D graphic mosaic panels that would challenge any award-winning architectural designs. It also sports a top-of-the-line kitchenette with designer quartz counters & backsplash, a hideaway Sub-Zero fridge with freezer, a low profile one-touch microwave, a hideaway Meili super quiet dishwasher, a Miel coffee and beverage maker with instant hot water & built-in Milk Steamer, turns full beans into freshly ground and compacted, perfectly brewed duel cups of java. The Functional shelving with hideaway outlets & contemporary cabinetry all help to enhance the aesthetic appeal, creating an inspiring environment. Whether you're hosting clients in the elegant reception/lounge or boardroom or utilizing the ergonomic workstations, this office space is designed for productivity & style. Discover a workspace where innovation meets sophistication, renovated in 2024 from top to bottom with high-end fingerprint, access card, passcode & facial recognition locks on all doors. There are 13 extra large east-facing windows on Mary St. across from the YMCA, yielding Fantastic marketing potential. Ownership includes Access to condo amenities including, a pool, sauna, gym, workshop, library & more. It also includes a/c, heat, water, fast optical internet & bell fibre TV. The only additional cost is an electrical bill & all lighting was converted to LEDs. (id:60365)
19 Coverdale Crescent
Toronto, Ontario
Detached Home Basement Apartment With Separated Entrance For Lease, Private Kitchen and Bathroom, Stainless Steeles Appliance(Fridge and Stove). Excellent Convenient Location, Walking Distance to Pacific Mall, TTC. Top Ranking Kennedy School. Close to Highway, Shopping Mall. Parking Space Available. Tenant Pay 20% Utility. (id:60365)
1003 - 4978 Yonge Street
Toronto, Ontario
Spacious east-facing 2+1 bedroom at Ultima by Menkes. Flexible layout den can be used as 3rd bedroom (with door). Features split-bedroom design, laminate floors, and floor-to-ceiling windows. Direct underground access to subway & Yonge-Sheppard Centre. Amenities include 24hr concierge, indoor pool, gym, party room & visitor parking. Steps to shopping, dining, cinema, and easy access to Hwy 401. (id:60365)
112 Kingslake Road
Toronto, Ontario
RENOVATED TOP TO BOTTOM! Over $250,000 in upgrades. Excellent investment opportunity with a potential rental income of $5,000/month, main level estimated at $3,000 (Ref: C12118427) and lower level at $2,000 (Ref: C12108596). Welcome to this beautifully modernized home in the highly sought-after Don Valley Village community, right in the heart of North York! Featuring a fully finished basement apartment with a private entrance, 3 bedrooms, 2 full bathrooms, a full kitchen, and in-unit laundry, perfect for generating rental income or housing extended family. This home is filled with upgrades: NEW energy-efficient windows and doors, NEW roof and hot water tank, NEW electrical panel with EV charger, and a NEW spacious composite deck. Freshly painted throughout with NEW interlock stonework, this home impresses from the moment you arrive. Step through the elegant double doors into a smart, open layout with smooth ceilings, new flooring, pot lights, and crown molding throughout. The modern kitchen and updated bathrooms showcase premium finishes for a luxurious touch. Exterior waterproofing and a new trench drain in front of the garage provide added peace of mind. The new stucco facade boosts curb appeal, complemented by hardscape landscaping, freshly laid sod, and beautifully designed interlocking in both the front and backyard. The entertainer's backyard features a large new deck, built-in brick and stone fireplace, gazebo, and even an outdoor bathroom, perfect for hosting family and friends. Unbeatable location: Steps to Hobart and Godstone Parks, top-rated schools (St. Gerald Catholic and Georges Vanier Secondary), and just minutes to Seneca College, T&T, No Frills, Food Basics, and Fairview Mall. Easy access to Don Mills subway, North York General Hospital, Oriole and Old Cummer GO Stations, and Hwys 401 & 404. This home truly combines luxury, functionality, and convenience. A true gem you won't want to miss! (id:60365)
3305 - 9 Bogert Avenue
Toronto, Ontario
[Move-In Ready!] Absolutely Superb Luxurious Condo On High-Demand Area! Spacious (Appx. 690Sq.Ft.)1Bed+Den With 2 Full Bathrooms. Den Can Be Used As 2nd Bedroom. 9' Ceiling With Large Windows. Modern Style Kitchen With Built-In Appliances. Direct Access To Subway And Close To Shopping, Dining, Hwy 401,Buses Etc. A Must See Unit! (id:60365)
609 - 676 Sheppard Avenue E
Toronto, Ontario
Luxury Boutique Building In Coveted Bayview Village. This Spacious 1 Bedroom + Den Condo Features 9' High Ceilings Available Only On 6th Floor & Penthouse, Fantastic Open Concept Layout, Nice Open & Quiet Exposure. Lots Of Natural Light. Walk Out To Balcony From Living Room And Bedroom 2 Washrooms. Quick Walk To Subway, Bayview Village Shopping, Restaurants, Cafes, Parks. Easy Access To Hwy 401/404. Luxury Finishes Throughout. (id:60365)
2916 - 15 Iceboat Terrace
Toronto, Ontario
Welcome to Parade Condos by Concord, perfectly located on a quiet street just steps from the pedestrian bridge to The Well. This bright and efficient 1+1 bedroom suite features floor-to-ceiling windows, a private balcony, abundant kitchen cabinetry, and generous closet space. Enjoy the convenience of being within walking distance to The Wells premier shopping and dining, as well as countless restaurants, bars, grocers, schools, community centres, libraries, the waterfront, and transit. Toronto landmarks like the CN Tower, Rogers Centre, and Scotiabank Arena are only minutes away. Right next door, the expansive Canoe Landing Park offers 8 acres of green space with soccer fields, playgrounds, a dog park, picnic areas, yoga lawns, and scenic walking and jogging trails. As a resident, you'll have access to the exclusive Parade Club, boasting world-class amenities such as an indoor pool, state-of-the-art fitness centre, yoga studio, squash courts, theatre room, party and games rooms, rooftop terrace with BBQs, and 24-hour concierge. The building also offers guest suites, a children's play area, and ample visitor parking. Live in the heart of CityPlace and experience the best of downtown Toronto at your doorstep. (id:60365)
1615 - 17 Anndale Drive
Toronto, Ontario
Live In Luxury At The Savvy By Menkes At Yonge & Sheppard! Beautiful 860Sf 2Br Suite With Unobstructed Sun-Filled South Views. Fully furnished with beds, sofa, table and etc. Students welcome. Stunning Lobby With Superb Amenities Including Indoor Pool, Gym & 24H Security. Walk To Sheppard Subway & Shopping, & A Short Drive To 401. 92 Walkscore! Live In The Heart Of North York! (id:60365)
84 Truman Road
Toronto, Ontario
Nestled in one of Toronto's most exclusive enclaves, this residence perfectly blends timeless elegance with modern comfort. A breathtaking backyard oasis of a scale rarely found in the city offers endless possibilities, from a full tennis court to a private guest house! Main floor opens to dramatic entrance hall with double-height skylight ceilings, clerestory windows & french doors to elegant principal spaces. Formal Living Room soars with 20-foot ceilings, oversized windows, and a gas fireplace framed by a stately colonial mantel. Library with floor-to-ceiling bookcase & custom millwork. Expansive Dining Room with chandelier. Family Room features gas fireplace with marble surround & Juliet balcony overlooking vast rear gardens. Eat-in Kitchen with breakfast area, walk-out to backyard, oversized centre island, stainless steel appliances & servery. Primary Suite overlooks full expanse of rear grounds, with His & Hers walk-in closet & spa-like ensuite. 4 additional bedrooms and two shared baths provide exceptional family accommodations. Basement features entertainment room with gas fireplace, exercise room, recreation area, nanny's room, 3-piece bathroom with cedar sauna & abundant Storage. Backyard Retreat offers tree-lined seclusion with outdoor pool, poolside lounge & barbecue-ready terrace made for entertaining. Refined street presence with circular driveway, anchored by mature maple & flanked by soaring hedges. Impeccably situated in prestigious St. Andrew-Windfields, minutes to highway 401, premier private schools, top-ranking public schools, ravines, parks & public transit. (id:60365)
3602 - 180 University Avenue
Toronto, Ontario
Mesmerizing 5 Star Shangri-La Luxury Suite! Breathtaking City Views From The 36th Floor. Sun-Filled 1 Bedroom Condo With Parking. European Gourment Chef's Kitchen With Granite Counters, Italian Boffi Cabinets, Sub-Zero-Miele-Bosch Appliances. Spectacular Marble Washroom With Kohler's Automated System. Endless Closet Space. Simply An Entertainer's Dream Suite In The Heart Of The Entertainment And Financial District. Steps To Underground Path And Transit. (id:60365)
68 Raffeix Lane
Toronto, Ontario
As Good As It Gets On Raffeix! Your Stunning Executive 3-Storey Freehold Townhome Awaits! End-Unit Feels Like A Semi! Sun-Filled W/ Plenty Of Natural Light. Modern Open Concept Main-Floor Layout. Spacious Bedrooms Upstairs Each W/ Private Ensuite! Ideally Located In The Heart Of The Highly Sought After Corktown Neighbourhood. Family Friendly & Child Safe Lane. Short Walking Distance To Downtown, Distillery District, Leslieville, Cabbagetown, Beach, St Lawrence Market, Grocery Stores, Restaurants, Coffee Shops, Parks, Aquatic Centre, Schools & Much More. Public Transit Is Only Steps Away. Easy Access To Gardiner Expressway & DVP. Inspection Report Available! Dont Miss Out On This Incredible Opportunity! (id:60365)
57 Wyndcliff Crescent
Toronto, Ontario
Welcome to 57 Wyndcliff Crescent, nestled in the popular, secluded and much sought after neighbourhood of Victoria Village. Tons of natural light throughout. The open concept, spacious kitchen is perfect for entertaining family and friends featuring a walkout to a large backyard. Hardwood floors throughout, adding warmth and charm. The basement bedroom is versatile with the layout and can be used as a rec room. With a private drive and a massive, fenced yard, there's plenty of outdoor space for relaxation & play. Recent upgrades include new flooring in Kitchen, Fresh paint throughout and Pot lights. Self Contained Basement Unit with a Full Kitchen, Washroom and Laundry. Great opportunity for Rental Income. This location is surrounded by parks, playgrounds, tennis courts, and ball fields, making it perfect for active families. Nearby schools and shopping add convenience, while easy access to the DVP & 401 ensures you're well-connected. This home shows beautifully- move in and enjoy! (id:60365)

