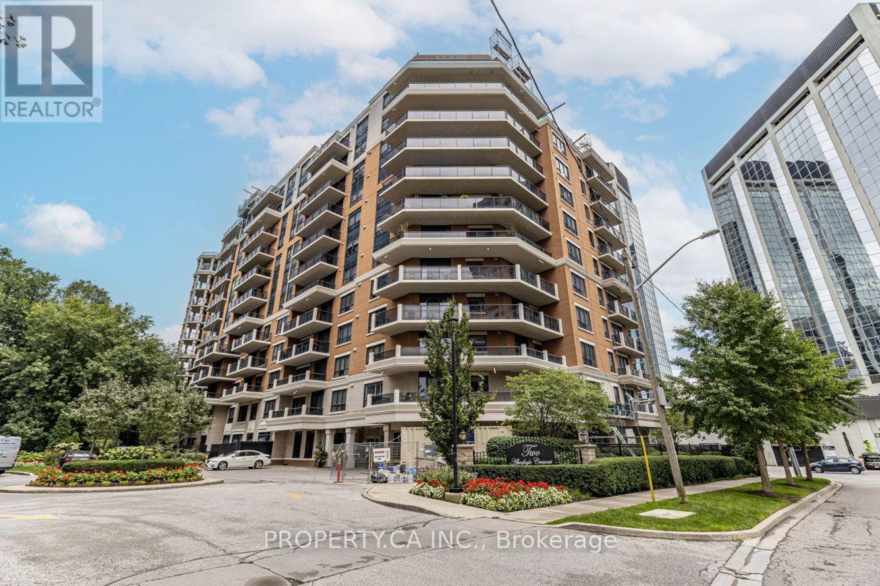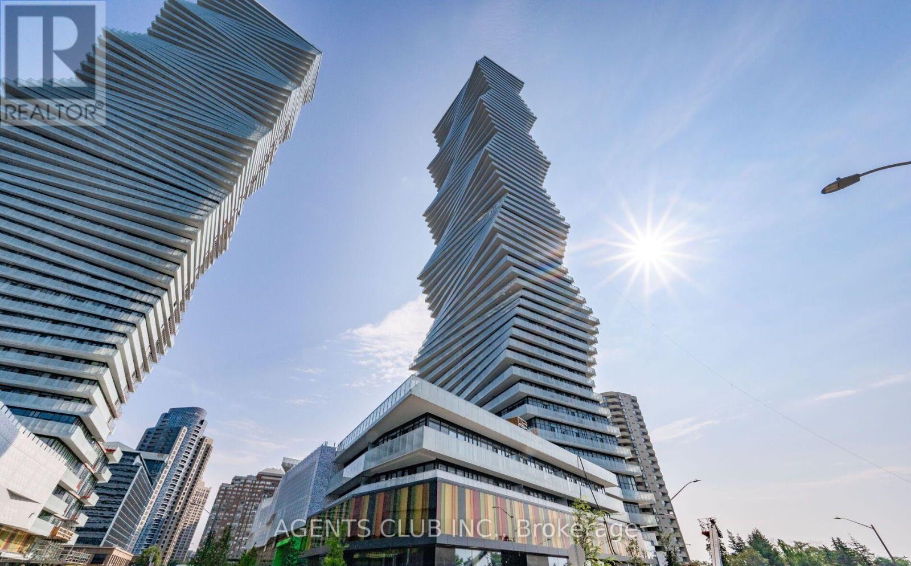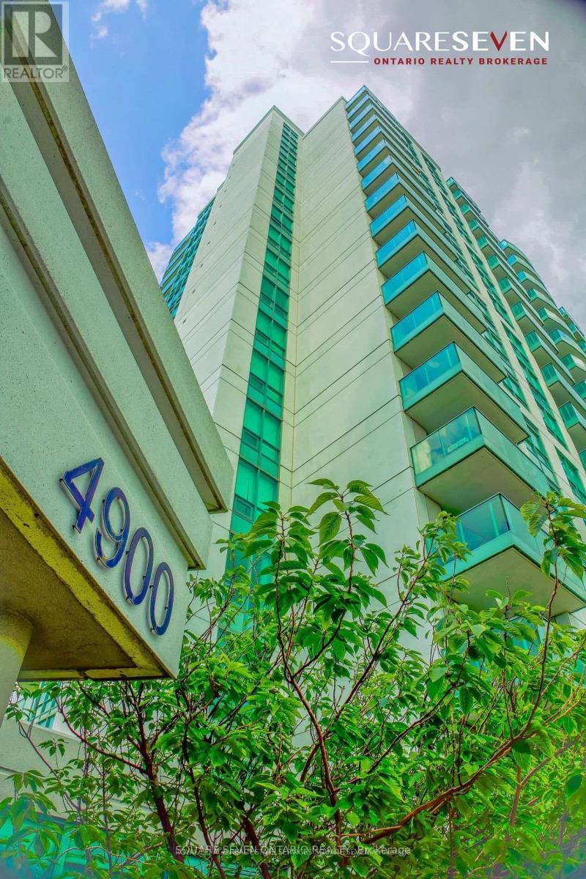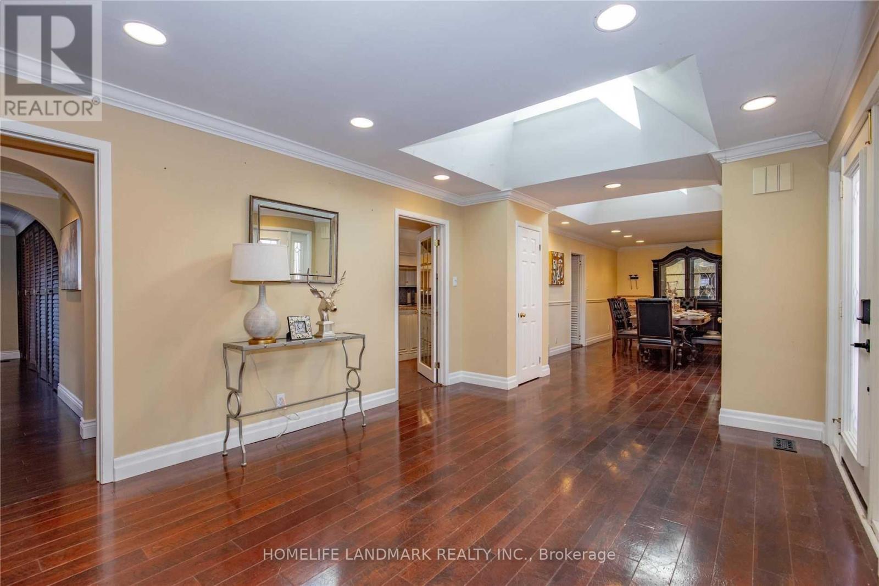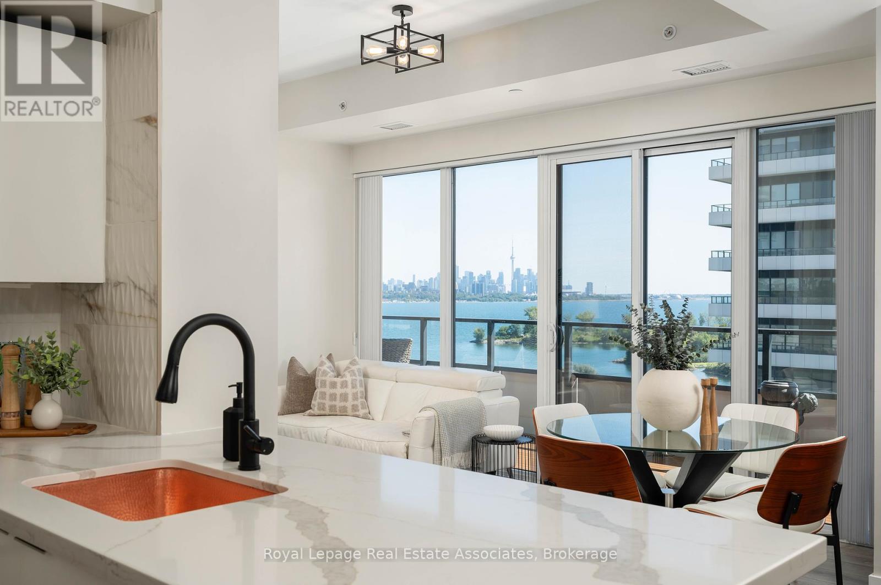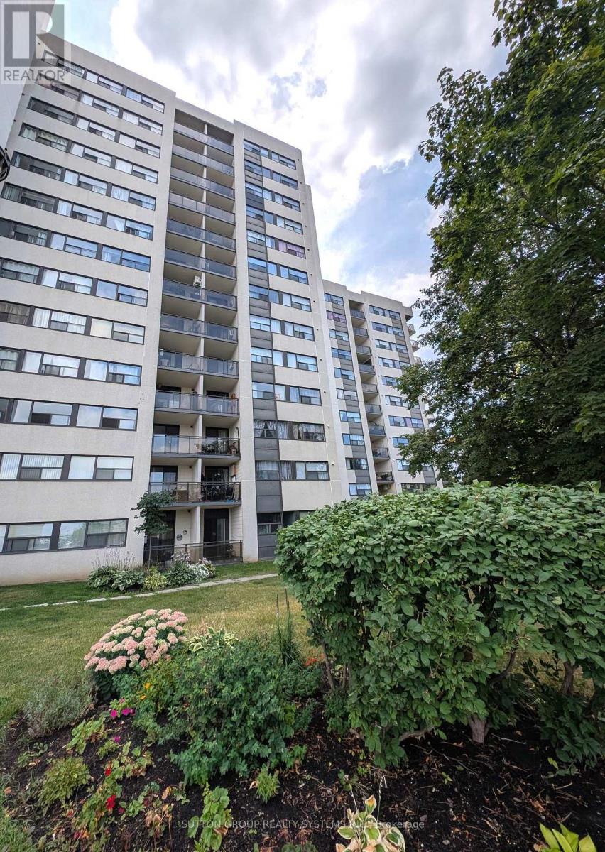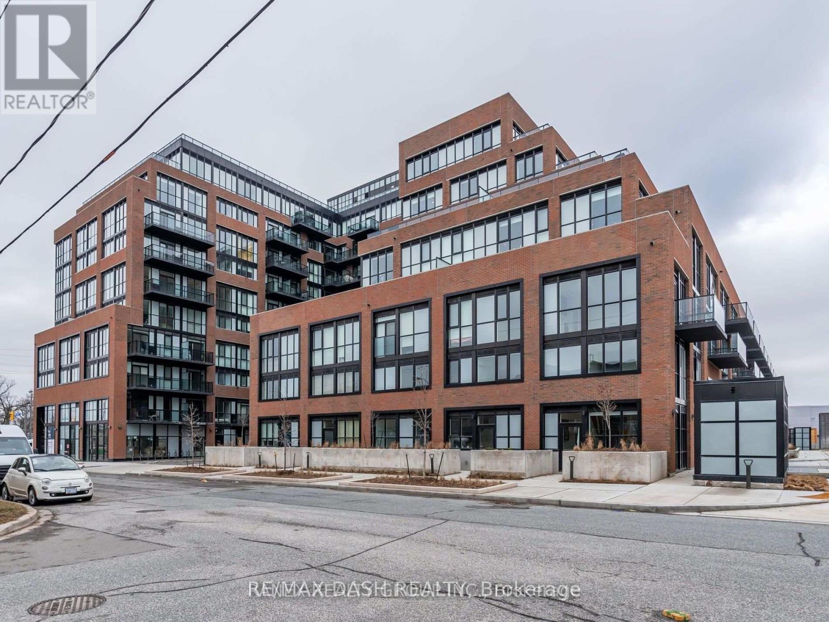105 - 2 Aberfoyle Crescent
Toronto, Ontario
Welcome To 2 Aberfoyle Crescent Unit 105! A Highly Sought After And Rarely Offered 1640 Square Foot, 2 Storey Suite Located At The Prestigious Town & Country II Condos Nestled In The Kingsway. This Recently Renovated Elegant Residence Features A Spacious and Inviting Open Concept Living / Dining Area Filled With Natural Light From Large Windows And 8" Wide Plank Hickory Hardwood Floors, Seamlessly Connected To A Luxury Kitchen Outfitted With High End Stainless Steel Appliances, Stone Counters, Tile Backsplash and Separate Dining Area. Upstairs, The Primary Bedroom Comes Complete with Spa-Like 5pc Ensuite and Spacious Walk-in Closet. Two Additional, Generously Sized Bedrooms Provide Flexibility for Home Office / Additional Living Space. The Cherry On Top? Two Massive Terraces Overlook The Serene Treed Ravine, Providing A Peaceful Retreat Right At Home. This Exceptional Home Is The Epitome Of Comfort And Convenience - Maintenance Includes All Utilities, Plus Two Parking Spots And One Locker. Residents Enjoy Top-Tier Building Amenities; 24Hr Concierge, Gym, Pool, Sauna, Visitor Parking and More. Easy Access To Everyday Amenities Including Shops, Restaurants, Grocers, Highways, And Transit with Islington Station Just Steps Away. (id:60365)
4510 - 3883 Quartz Road
Mississauga, Ontario
Welcome to one of the Largest Sized Corner Unit in the Building, boasting ~ 900sq.ft. Living Space + 281sq.ft. Balcony, totalling to a Grand ~ 1,180sq.ft. Usable Area. This 2Bed+Flex/2Bath Unit features Open Concept Layout and 9 ft. High Ceiling with Ample Sunlight. Additional Flex-Room with Large Window and Barn Sliding Door, can be used as a 3rd Bedroom or Office. Offers Amazing Unobstructed Panoramic North-West views, Wrap Around Balcony with Lake & City Views. Modern Kitchen With Quartz Countertop, Backsplash And S/S Integrated Appliances. This is an Unbeatable location that Offers Ultimate Convenience and Connectivity. Everything is within walking distance, Square One Mall, GO Transit Terminal, Celebration Square, Parks, T&T, Restaurants, Public Transit Terminal, Sheridan College, Living Arts, Movie Theatre, Future LRT, Schools, YMCA, Library, a quick ride to University of Toronto (Mississauga Campus), Hwy 403/401/QEW and much more! Includes: Fridge, Electric Stove Range, Microwave, Hood Fan, Dishwasher, Washer, Dryer and Window Coverings. Tenant pays all utilities. Premium Level 1 Parking & Internet cost additional, if required. (id:60365)
1603 - 4900 Glen Erin Drive
Mississauga, Ontario
Beautiful corner unit offering 2 beds, 2 3Pc baths, tastefully designed W/ O/C Living, wide plank flooring. Kitchen features quartz counters, white tiled backsplash & S/S appliances. Walk/out to private balcony with 180 degrees of city view, complete with in-suite laundry. One parking & one locker. Amenities included indoor pool, gym, 24Hr concierge, security guard, rooftop, part room. Close to major amenities. (id:60365)
2301 Bennington Gate
Oakville, Ontario
One Of A Kind Custom Bungalow In Southeast. Front Courtyard Entrance W/Iron Gate. Spacious Front Entry. Sep 20' D/R For Entertaining. Gourmet Kitchen. Hardwoods. W/ B/I Appl & F/P, Mstr Bdrm Retreat W/ F/P & Plenty Of Storage. Guest Bdrm W/Walkout To Private Backyard. Finish Ll W/Wet Bar & 4th Bdrm & 4 Pc Bath. 5 Skylights. Updated Mechanics & Roof. New Furnace, New Hot Water Tank, New AC. Perfect Layout. Heated Basement Bathroom Floor (id:60365)
1515 - 3009 Novar Road
Mississauga, Ontario
Enjoy lake view and CN Tower view from your living room, balcony and master bedroom. Brand new, never-lived-in 2-bedroom, 2-bathroom condo at Arte Residences with a spacious open-concept layout and oversized balcony, offering a total of 783 Sq.ft. including a balcony. Featuring vinyl flooring throughout, floor-to-ceiling windows with new blinds for plenty of natural light, a modern kitchen with quartz countertops, backsplash, ample storage, and stainless steel appliances, plus in-suite laundry. Residents enjoy premium amenities including a fully equipped fitness centre, yoga studio, rooftop patio with outdoor bar, garden and BBQ area, concierge, stylish lobby, and party room. Located steps from transit, shopping, restaurants, parks, and sqaure one, with a 15-20 minute bus ride to U of T Misssissauga or Sheridan College, few minutes walk to cooksville Go, and quick access to QEW. (id:60365)
503 - 95 Dundas Street W
Oakville, Ontario
Very Spacious, Amazing and functional layout, Open Concept Unit with 2 Beds, 2 Full 4pcs Baths, Full Of Light, Tons Of Upgrades, Mattamy Built 95 Dundas St West. Enjoy The Modern Amenities - Party And Media Room, Indoor Fitness Room, Outdoor BBQ lounge On The Roof Top, Underground Parking, Locker And More. Steps from shopping, transportation, schools, parks, highways and more. (id:60365)
916 - 30 Shore Breeze Drive
Toronto, Ontario
*V I E W V I D E O T O U R * Pride of ownership is evident at this beautifully upgraded 2 bedroom, 2 bath corner suite in Eau Du Soleil's Sky Tower, Canadas tallest waterfront condominium. Perfectly perched on the 9th floor, this sought-after 'Sunrise' floor plan offers 822 sq ft of interior space and a rare 300 sq ft wraparound balcony with walk-outs from all rooms, framing panoramic, south-facing views of Lake Ontario and the downtown Toronto skyline. Magic views at all times of the day, like art as your backdrop. 9 ft smooth ceilings and a wide plan layout utilizes every inch of the space beautifully, allowing a true living and dining layout, while wall to wall windows envelop the space with natural light. Stylish finishes include wide plank laminate flooring, all new light fixtures, designer painted neutral. The kitchen has been completely upgraded elevating it from the builder standard. All new quartz counters, textured large format tile backsplash, a very cool copper under-mount sink that brings out the veining in the tile and counters, matte black faucet, white flat panel cabinetry and full-size s/s appliances. Retreat to the primary suite with balcony access, double closet, and a sleek 3-piece ensuite with walk-in shower. The 2nd bedroom features a clever custom built-in Murphy bed and additional balcony walk-out, while the main bath offers timeless details. Residents here enjoy 5 star amenities including an indoor saltwater pool, sauna, extensive fitness facilities (crossfit gym, cardio, yoga, spin studio), theatre room, party room, BBQ terrace, guest suites, kids playroom, 24hr concierge & more. There's something special about the waterfront lifestyle at the Humber Bay Shores. Stroll, cycle or jog along the Waterfront Trail/Humber Bay Shores Park, sail at the yacht clubs, enjoy cafes, numerous restaurants, grocery, shops all just outside your door. Quick access to QEW, TTC, GO Train & new Park Lawn GO coming soon. 15 mins to Pearson or Downtown. (id:60365)
309 - 2900 Battleford Road
Mississauga, Ontario
Welcome to this Bright, Spacious, And Open Concept 2-bedroom 1-bath condo Apartment Located in a Prime Mississauga Location. Carpet-free unit with large Windows for lots of light. Large closets in both rooms. In-Suite Laundry with full-size washer/dryer. Floor plan with extra storage space in the kitchen and Laundry area. Comes with 1 underground parking space. Building Amenities Include: Outdoor Pool, Sauna, Exercise Room, Tennis Court, Children's Playground. Fantastic Location. Close To All Major Amenities, shopping, Transit and highway. maintenance coverall utilities. Come and see for yourself. Rent include heat, hydro, and gas. (id:60365)
49 Wildwood Road
Halton Hills, Ontario
Don't just look at the photos! This home must be experienced in person. 49 Wildwood Road isn't just a house, it's a place where families grow, thrive and make memories together. With 5 bedrooms, 4 bathrooms, and over 3,200 sq ft of living space, it's designed with both comfort and function in mind. From the moment you step inside, you're greeted with light pouring in through every window, highlighting the stunning wide-plank hardwood floors and open, welcoming spaces. The chef-inspired kitchen is a true hub of the home with a spacious dining area ready for family meals. The second-level laundry, spa-like bathrooms, and generous bedrooms make daily routines simple and stress-free. The fully finished walkout basement adds flexibility and versatility for growing families with a recreation room, bedroom, full bathroom, and wet bar. Whether you need a teen hangout, guest suite, or in-law space, theres room for everyone! Step outside to a seamless indoor-outdoor entertainment area with multi-tiered decks, a custom-built fire pit, and a hot tub that overlooks breathtaking views. This space creates the perfect backdrop for birthdays, barbecues, and quiet moments surrounded by nature. With a two-car garage, parking for 8, and endless space for bikes, sports gear, and visitors, this home is ready for the rhythm of family life. Beyond the walls, what makes this home so special is the lifestyle it offers. Glen Williams is the kind of place where your kids can truly be kids, even as they grow into teens. Spend afternoons exploring the woods, skipping rocks in the river, or biking along quiet streets. Walk into the village for an ice cream run after dinner, or spend the evening gathered around a backyard campfire, sharing stories under the stars. All just steps from parks, walking trails, the GO Station, the Credit River, and the charming shops, cafés, and restaurants of Glen Williams village. This is a home that must be felt, explored, and experienced. Come see it for yourself! (id:60365)
48 Windtree Way
Halton Hills, Ontario
Available For Lease is this Luxury Townhouse, Built in 2023, 2011 Sq Ft Living Space, No side walk, can park 3 Cars. Upscale Trafalgar Square community. Walking Distance to North Halton Golf And County Club, walking Trails, Stainless Steel Appliances, Kitchen Island, Hardwood on Main Floor And Stairs, Powder Room on Ground Floor. no smoking And no pets, work permits IT Professionals are welcome!!!!!! (id:60365)
Main - 2683 Truscott Drive
Mississauga, Ontario
Welcome To This Bright And Well-Maintained 3-Bedroom Main Floor Bungalow In Mississaugas Highly Desirable Clarkson Neighbourhood. Oversized Windows Fill The Home With Natural Light, Creating A Warm And Inviting Space Perfect For Families And Professionals Alike. The Spacious Living And Dining Area Offers A Comfortable Setting For Everyday Living, While The Functional Kitchen Features Stainless Steel Appliances And Ample Counter And Cabinet Space. A Full Bathroom Completes The Main Floor Layout, Offering Convenience And Practicality. Tenants Will Appreciate Direct Access To The Backyard, Providing A Private Outdoor Space Ideal For Relaxing, Entertaining, Or Gardening. The Home Is Situated In A Mature, Family-Friendly Community Known For Its Excellent Schools, Safe Streets, And Strong Neighbourhood Spirit. Commuting Is Easy With Quick Access To The QEW, Highway 403, And Clarkson Go Station, Connecting You Effortlessly To Toronto And Across The GTA. Everyday Essentials Are Just Minutes Away With Nearby Shopping Centres, Grocery Stores, And Restaurants. For Lifestyle And Leisure, Port Credit And Lakeshore Road Offer Vibrant Waterfront Patios, Boutique Shops, And Year-Round Community Events. Outdoor Enthusiasts Will Enjoy Close Proximity To Jack Darling Memorial Park, Rattray Marsh Conservation Area, And Scenic Lake Ontario Trails, Perfect For Walks, Cycling, And Picnics. This Main Floor Lease Combines Bright Living Spaces, Modern Comforts, And A Prime Location. Don't Miss The Opportunity To Make This Beautiful Clarkson Home Yours. Utilities Are Separate. Tenant Responsible For 60% of Utilities. (id:60365)
723 - 2300 St Clair Avenue W
Toronto, Ontario
Step into your ideal this LARGE Condo that feels like a house.Contemporary living space with a stylish 3 bedroom, 3 bathrooms, and 2 breathtaking terraces perfectly situated in the lively Stockyards District Residences by Marlin Spring Developments, built in 2022! Located in Toronto's highly desirable Junction neighborhood, known for its rich history, vibrant culture, and strong sense of community. As you enter, be captivated by the spacious main floor featuring elegant wide plank flooring, accented by a stunning staircase with intricate wood and iron details. Experience the awe-inspiring floor-to-ceiling windows that lead out to a large terraces, showcasing breathtaking city views. The eat-in kitchen is a chefs dream, complete with quartz countertops, an undermounted sink, stainless steel appliances, and abundant stylish cabinetry. The bright living room is perfect for entertaining with a designated dining area, while a powder room. Venture to the second floor where the generous primary bedroom awaits, featuring a large closet and an ensuite bath. A second and third bedroom, adjacent to another full bath, creates a great layout along with a laundry closet and a versatile den ideal for a home office or guest room! The third level, walks out to another stunning and large private terrace, with stunning city views and picturesque sunset vistas. The building offers fantastic amenities including a friendly concierge, a pet play area, a fitness center, a yoga studio, a party room, and a lush outdoor terrace, along with a main entrance off Saint Clair and a convenient drop-off area off Symes Rd. With superb transit access just an 8-minute stroll to Gunns Loopthis neighborhood proves to be exceptionally walkable and bike-friendly! (id:60365)

