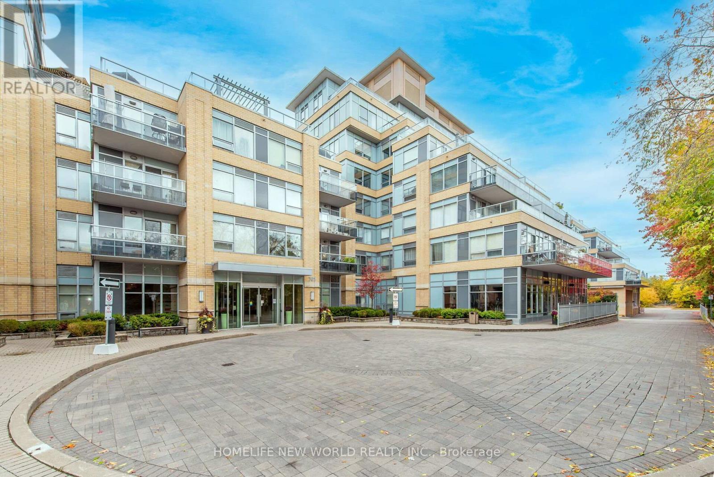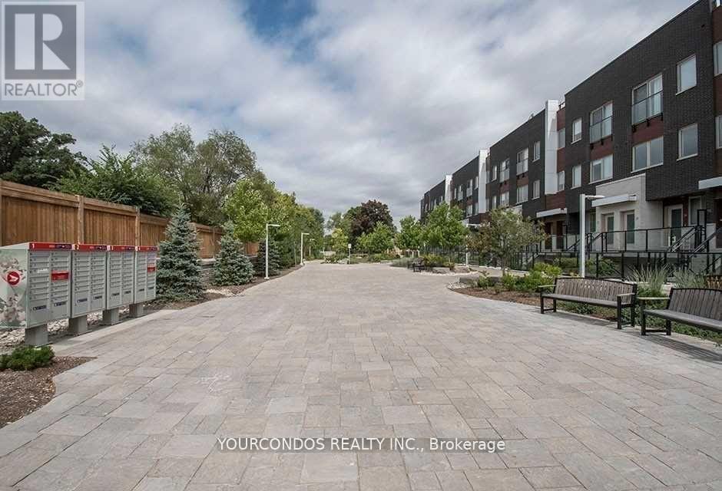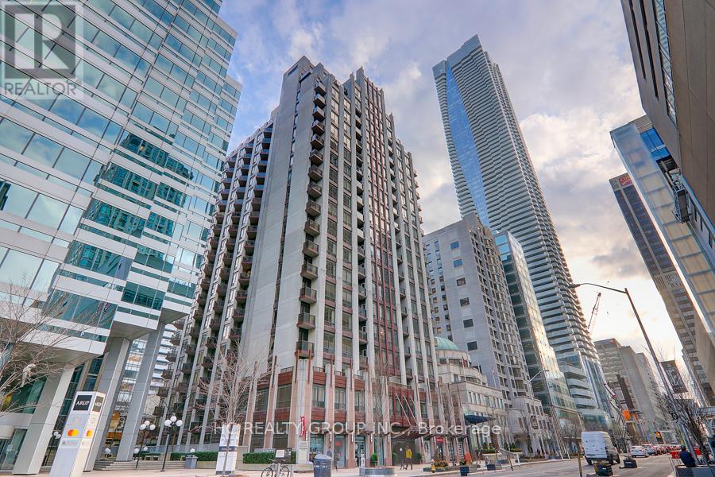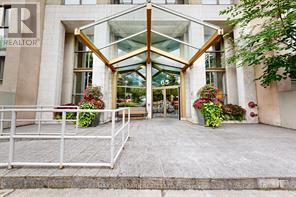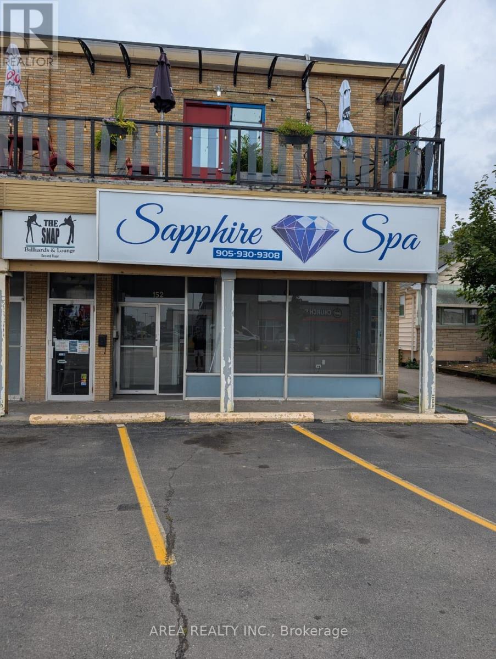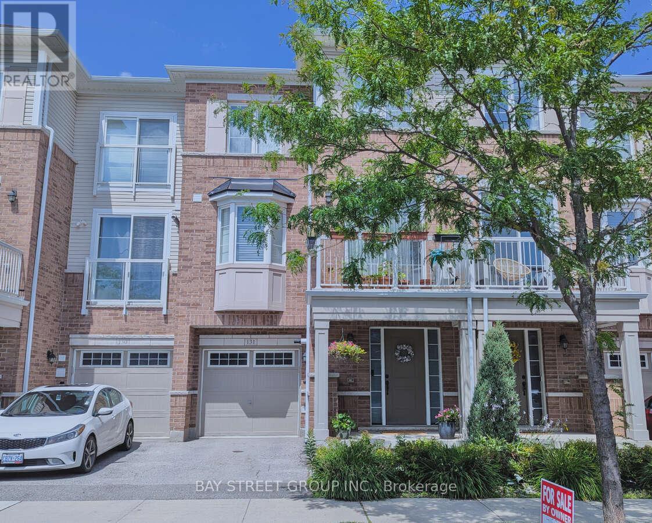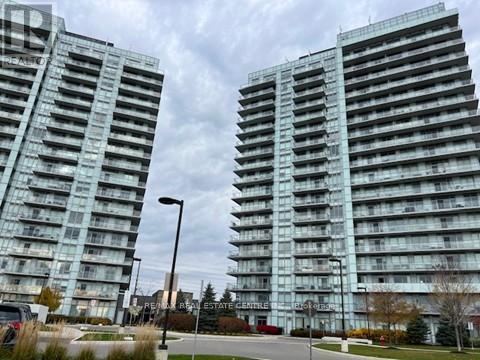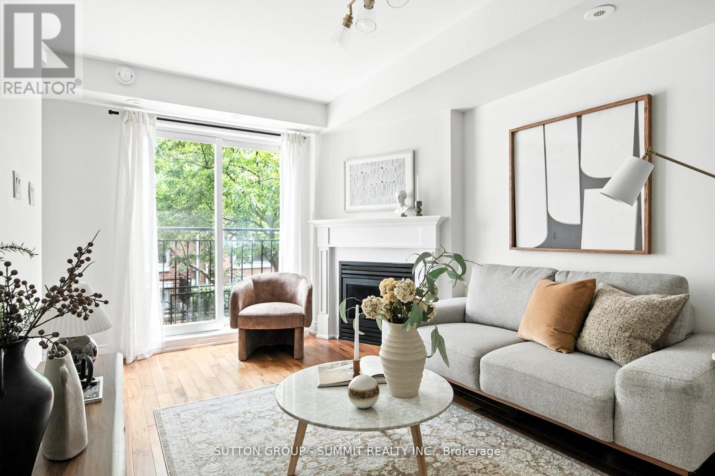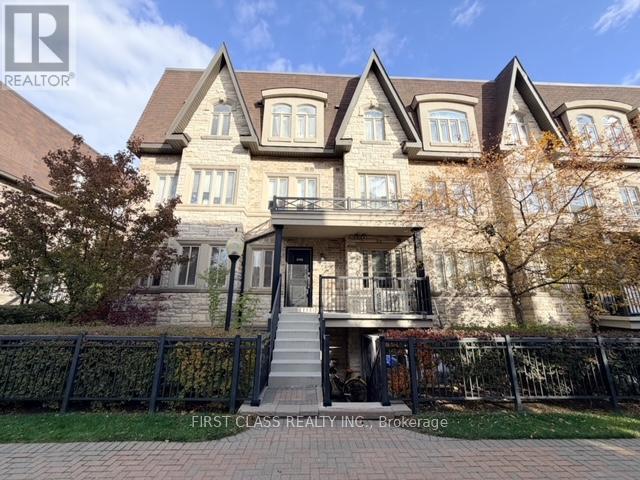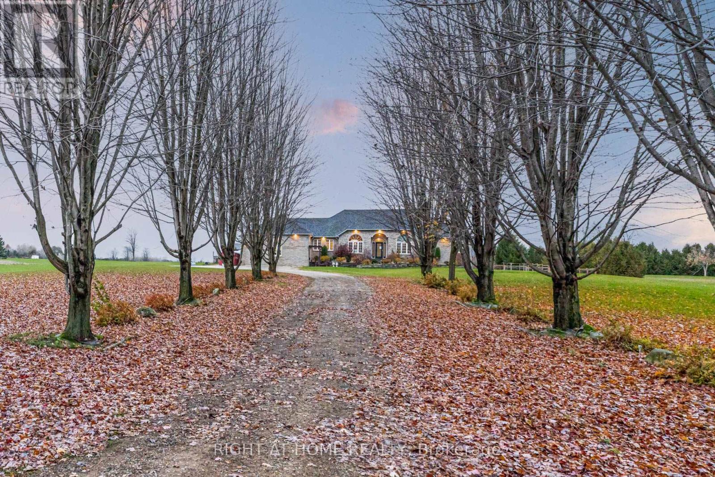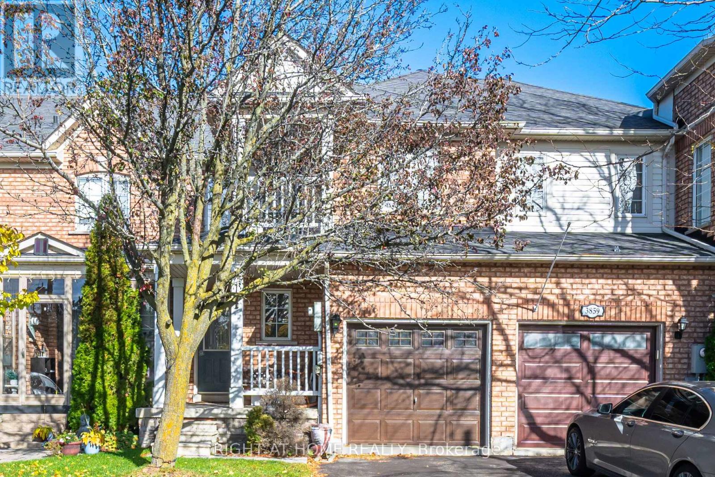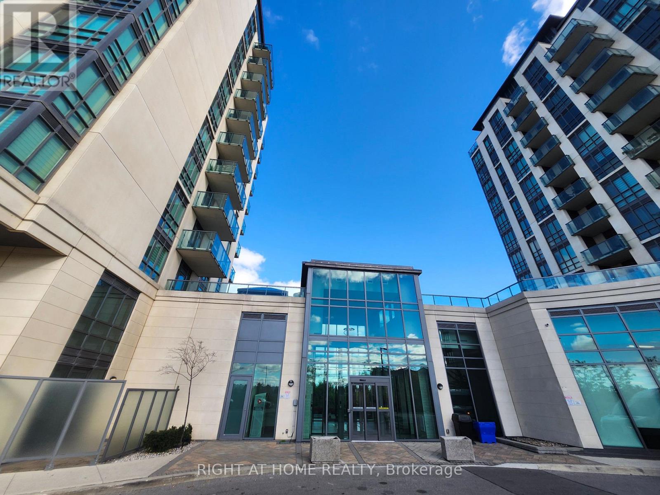309 - 701 Sheppard Avenue W
Toronto, Ontario
* Spacious 2 Bedrooms With 2 Baths * 800 Sf + 130 Sf Terrace * Split Bdrm Layout * High Ceiling * Open Concept Kitchen W/European Cabinetry, Granite Counter & Centre Island * Outstanding Facilities - Gym, Yoga Studio, Steam Rm, Pet Spa, Gas Bbq, Party Rm, Rooftop Garden & Guest Suites * Mins To Yonge/Downsview Subway, Ttc, Grocery, Shopping Mall, Yonge St, Parks & Hwys * (id:60365)
26 - 780 Sheppard Avenue E
Toronto, Ontario
Welcome To Park Towns, Well Maintained Urban Townhome In One Of Toronto's Most Desired Neighbourhoods. Efficient Layout With 2 Bedrooms And 2 Washrooms. Laminate Flooring Throughout. Modern Kitchen With SS Appliances And Backsplash. Steps To Bessarion Subway Station And Walking Distance To Other Transits. Minutes To Highway 404, 401 & DVP, Bayview Village, Ikea, Shops At Don Mills, Cf Fairview, Dining & Restaurants And North York General Hospital. Close To All Daily Essentials. (id:60365)
412 - 85 Bloor Street E
Toronto, Ontario
Spacious One Bedroom Plus A Good Size Den That Can Be Used As A Guest Bedroom Very Functional Layout At Elegant 85 Bloor East. 9 Ft Ceiling, Great Layout, Walkout To Open Balcony, Ample Closets. Just Steps To The Yonge/Bloor Subway Lines, Trendy Yorkville, Upscale Designer Shops On Bloor Incl Holt Renfrew & Many Renowned Designer Labels, Gourmet Restaurants, Royal Ontario Museum, Cafes, Supermarket. Easy Access To Financial District, Hospitals, Universities. 615 Sq Ft + 39 Sq Ft Balcony. (id:60365)
323 - 65 Scadding Avenue
Toronto, Ontario
Virtually 700 square feet - 696 S.F. to be exact - of immensely convenient luxury living space in heart of downtown T.O. in Boutique Style condominium loaded with amenities! This well maintained building boasts an inviting indoor pool with a garden view, sauna, gym, library, party room, and 24/7 concierge. The welcoming Solarium Lobby has convenient entrances from two streets. Great location close to St. Lawrence Market, Distillery District, King/Adelaide Street bodegas, fine dining, shops, galleries, places of worship, and much more! Public transit is steps away, Gardiner Expressway and DVP just minutes away. Across from park, green space, playground, hiking trails. Owned parking space; ample visitor parking available. Spacious 696 square foot unit recently renovated with glass-enclosed shower, laminate and ceramic floors in living areas, updated kitchen. Den can be extra sleeping space or study/office. Spacious ensuite laundry room and storage closet. Additional remote storage locker. Pass through from kitchen to dining area, built-in shelving and wall unit/media centre, include 6 appliances. All special assessments fully paid. Quick closing available. (id:60365)
152 Gray Road
Hamilton, Ontario
Take advantage of this exceptional leasing opportunity in the heart of Stoney Creek! Previous spa located at 152 Gray Road, this versatile retail unit offers high visibility, easy access, and excellent street-front exposure in a well-established commercial corridor. Ample Parking: On-site customer and staff parking available; Accessibility: Ground-level entry with excellent signage potential; High Traffic Area: Situated near major thoroughfares with consistent foot and vehicle traffic; Flexible Layout: Open-concept space ideal for retail, service-based businesses, showrooms, or professional offices; Nearby Tenants: Surrounded by a mix of national retailers, restaurants, and residential neighbourhoods. (id:60365)
131 - 165 Hampshire Way
Milton, Ontario
Built in 2013, this beautifully maintained freehold townhouse is nestled in Milton's vibrant and family-friendly Dempsey community. Offering two spacious bedrooms and two full bathrooms on the upper level, plus a convenient main-floor powder room, this home combines comfort, functionality, and style. The bright, south-facing orientation fills the home with natural light throughout the day. The open-concept main level features 9-foot ceilings and hardwood flooring, creating an inviting and airy atmosphere. Enjoy seamless indoor-outdoor living with a large private balcony, perfect for relaxing or entertaining. The chef-inspired kitchen showcases granite countertops, stainless steel appliances, and ample pantry storage, ideal for both everyday living and hosting guests. Additional highlights include a landscaped front garden, private driveway, and a covered garage with direct interior access for added convenience. This prime location is just minutes from Highway 401 and the GO Station, and within walking distance (20 minutes or less) to grocery stores, schools, parks, the local library, arena, pool, movie theatre, and arts centre. (id:60365)
1601 - 4699 Glen Erin Drive
Mississauga, Ontario
Luxury Living in Erin Mills! Discover this stunning 2-bedroom + den, 2-bath suite at Mills Square by Pemberton. Ideally located across from Erin Mills Town Centre and steps to Credit Valley Hospital, this modern condo offers 9' ceilings, luxury vinyl flooring and floor-to-ceiling windows. The sleek kitchen boasts white cabinetry, quartz countertops, glass backsplash, stainless steel appliances, and a functional island with breakfast bar. The open-concept living area walks out to a private balcony. Primary bedroom features a spa-inspired ensuite; den includes custom built-ins-perfect for a home office. Includes one premium parking sport and a locker. Enjoy resort-style amenities: indoor pool, gym, yoga studio, sauna, steam room, party room, rooftop terrace with BBQ's, mini-gold, playground and more. A refined lifestyle in the heart of Erin Mills! (id:60365)
1026 - 18 Laidlaw Street
Toronto, Ontario
This Gorgeous 2-Bedroom plus Den Townhome with parking truly stands out from the typical Toronto inventory. Freshly renovated, with a brand new custom kitchen featuring quartz waterfall countertops, gold hardware, brand new stainless steel appliances, brand new double sink with new faucet and beautiful upgraded cabinetry. Set in a charming complex, surrounded by tons of lush trees this unit offers a rare blend of peaceful, park-side living, while being steps away from the energy of Liberty Village, King West, and Queen West. The living room features beautiful real hardwood floors, a gas fireplace, chic new lighting, and sliding doors with a Juliette balcony that lets natural light pour in. The extra den is the perfect flexspace ideal for your home office or a dining room table. The primary bedroom is a great size with a walk-in closet and direct access to a private outdoor patio retreat. Bathroom has been revamped with a new oak vanity, new mirror, new gold fixtures and faucet, new floor tile, and a new shower head. Additional upgrades include: popcorn ceiling removal, freshly painted throughout (including ceilings, doors and baseboards), new floor tiles throughout, plush new carpeting in the bedrooms, new modern door handles, new curtain rods, new curtains and stylish new 5-inch baseboards. Front hall closet makes it easy to store coats and shoes, with an additional big storage closet under the stairs for larger items. Preferred Main floor unit, not a basement unit, and no steep stairs upon entry. Ideal for Buyers who value location but crave a quieter, more grounded alternative to high-rise condo life in Toronto. Truly move-in ready, every detail has been carefully taken care of - there is no need to lift a finger! (id:60365)
243 - 318 John Street
Markham, Ontario
2 Bedroom 1 Bath Stacked Townhouse for Rent, No need for snow removal and grass cutting. Located in the Heart of Thornhill in a Quiet and Child Friendly Neighborhood right next to Thornhill Community Centre. Laminate Flooring throughout with Beautiful Granite Countertops and a ConvenientGarbage Disposal with a Chute. Visitor parking, Courtyard garden with Playground. Close to Go Station, Highway 404 & 407, Shopping mall,Parks, Schools, Supermarket and Restaurants. Parking and Locker Included. (id:60365)
594228 Blind Line
Mono, Ontario
*IMPRESSIVE CUSTOM COUNTRY ESTATE ON 2 ACRES**TREE LINED LONG DRIVE**HUGE GARAGE HAS A FINISHED INTERIOR WITH A KITCHEN AND LOFT**2 LARGE ACCESSORY BUILDINGS AT REAR OF LOT, ONE HAVING HEAT AND HYDRO**MULTI LEVEL BACK DECK **MASSIVE BASEMENT REC ROOM WITH WET BAR**2 ADDITIONAL FINISHED ROOMS IN BASEMENT**MOVE IN READY** (id:60365)
3861 Talias Crescent
Mississauga, Ontario
Location, Location, Location, Freehold Townhouse In Churchill Meadows, Mississauga! Featuring 3 Spacious Bedrooms, 2.5 Bathrooms. The house is sold as-is, Calling For Investors, Contractors and fixer-uppers. (id:60365)
109 - 65 Yorkland Boulevard
Brampton, Ontario
You name it and this Unit has it! Feels More Like A Townhome Than A Condo. Welcome to Cocoon Condos. From Soaring 20 foot Ceilings to a Private Patio with a Beautiful view. A Bright & Open Concept Loft Unit drenched with Natural Sunlight! High Ceilings with a Geo-Thermal Floor On The Main Floor lowering annual energy costs. A Gorgeous Kitchen That Comes with Quartz Counter tops & Backsplash, Stainless Steel Appliances & Upgraded Kitchen Cabinets. 3 large Bedrooms with built in closet space for ample storage and ensuite washrooms. Elegant floating vanities and LED mirror cabinets. A large Den with custom fitted cabinetry can be used as a media room or home office. A Stunning Glass Railing and Hardwood Staircase. Recently renovated and freshly painted throughout. New flooring and Potlights throughout for a warm contemporary feel. Don't miss this opportunity to live in a condo that feels more like a house. Private backyard space with Patio that comes with a bbq gas line Hookup and overlooks The Serene Nature of Clairville Conservation Area. Laundry in Unit, 2 Parking Spots and a Locker Included. Zebra Blinds Throughout the Unit and much more! Conveniently located Close to Highways, Plazas, Schools and more. Minutes away from Hwy 427 & 15 Mins To Pearson International Airport! Discover the rare balance of modern luxury and natural tranquility right at doorstep. This is your oasis, this is your Cocoon! (id:60365)

