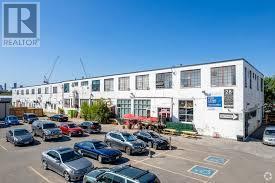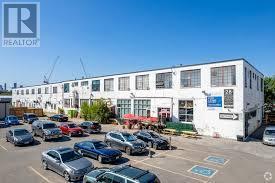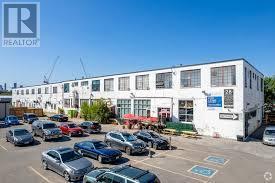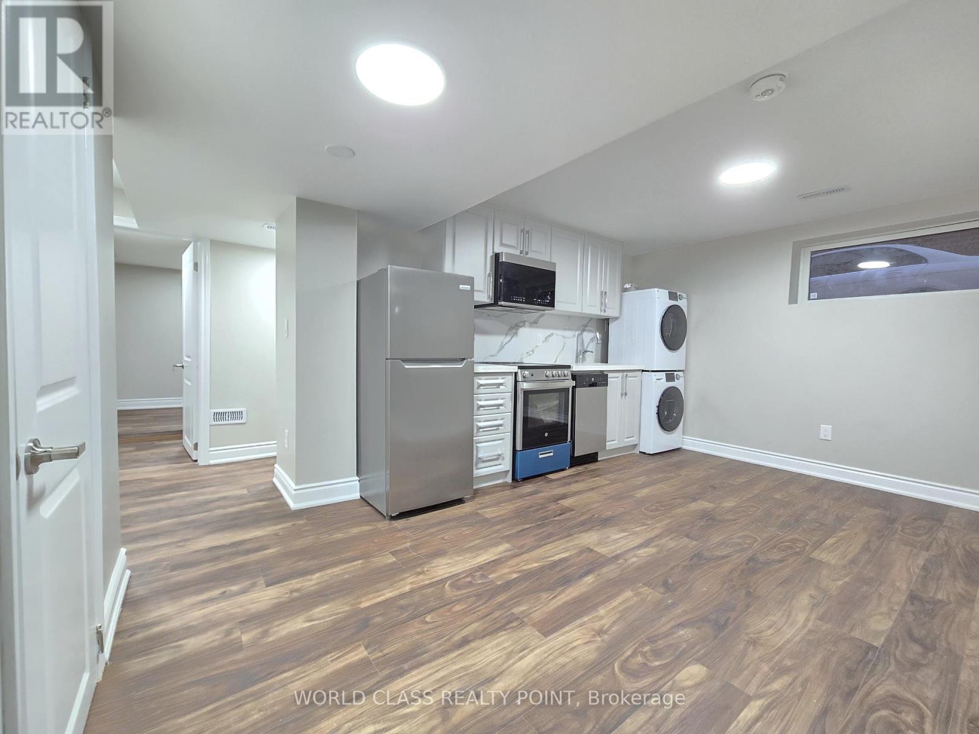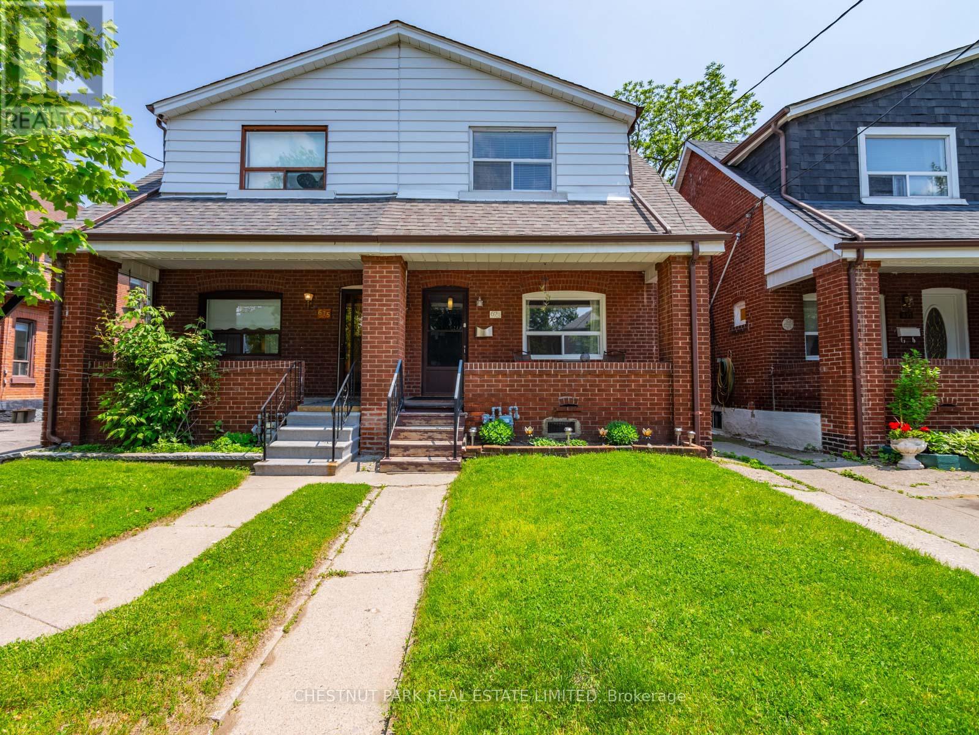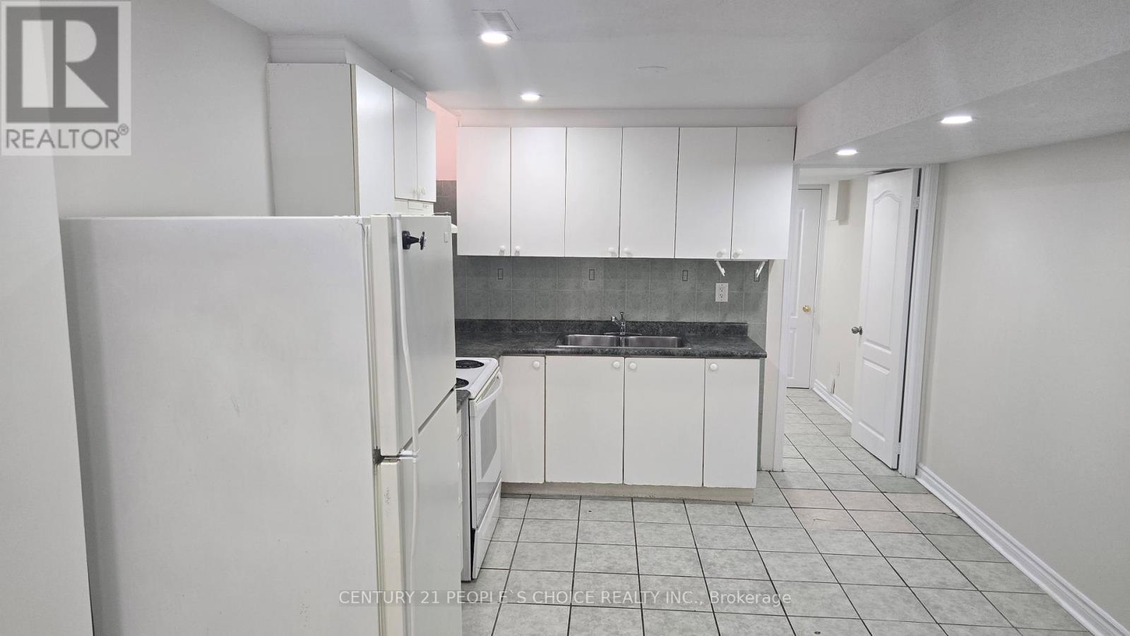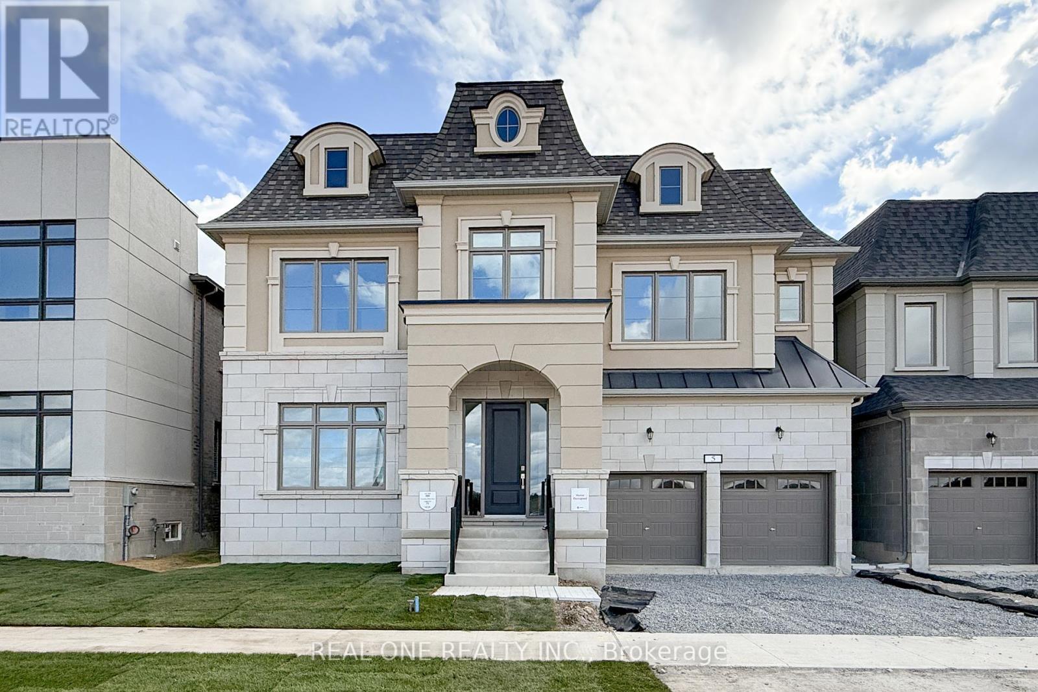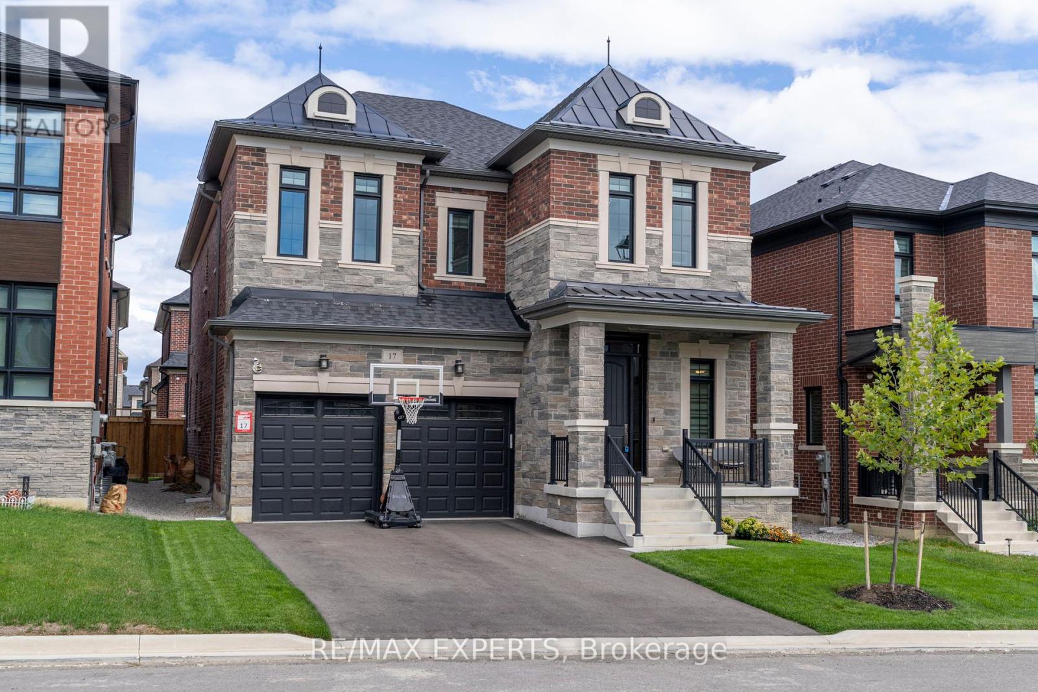112 - 28 Industrial Street
Toronto, Ontario
Main floor light industrial or office, 14 ft ceilings, mezzanines, 2 pc insuite washroom (id:60365)
112 - 28 Industrial Street
Toronto, Ontario
Main floor studio/office, with 14 ft ceiling , concrete floors, insuite 2 pc washroom and onsite free parking space (id:60365)
121 - 28 Industrial Street
Toronto, Ontario
Main floor, light industrial or office unit, 2 levels (approx 375 sqft per floor) 2pc washroom (id:60365)
517 Glengarry Avenue
Toronto, Ontario
This stunning, uniquely designed detached home offers over 3,000 sq ft of elegant living space. Featuring 4 spacious bedrooms and 4 modern bathrooms, this home combines comfort and style in every detail. Double Car Garage, Close To Amenities: Shopping, Parks, School. Located In Great School Zone.Ideal for families, this home is situated in a highly desirable neighborhood. (id:60365)
Unit #2 - 10 Jamie Ann Street
Hamilton, Ontario
Welcome to a fully renovated beautiful apartment rental which features an open-concept living room and kitchen, perfect for modern living. Enjoy 2 cozy bedrooms, a full bathroom, and convenient in-unit laundry. The kitchen is fully equipped and opens to a small backyard with a sliding door ideal for relaxing or entertaining. Don't miss out on this fantastic opportunity! Looking for exceptional tenants with a strong credit score, stable employment, and excellent references. RENT INCLUDES- HEAT ,ELECTRICITY and WATER .Property has been virtual staged (id:60365)
Basement - 42 Skylark Drive
Vaughan, Ontario
This Amazing brand New renovated basement. In the heart of Woodbridge close to all Major Highways and steps away from all the shopping malls and go station. Walkout basement with plenty of light and walks out to good size Patio. Great for young professionals or a young family. (id:60365)
Basement - 89 Cayuga Avenue
Toronto, Ontario
New, Elegant and legal, architect-designed 1 Bedroom + Den apartment has an open-concept design. A short flight of stairs leads to the private entrance and there are no shared spaces. All electrical, plumbing and interiors walls and finishes are brand new. Pastel colours throughout make it appear cool and pleasing to the eye. It also has an amazing washroom and powder room. An efficiently planned kitchen offers all required appliances for a fast-paced life in the City. Wide windows light up the space during the day and numerous LED lights keep it softly lit at night. Brand new central air-conditioner to cool the space and sound insulation between the Units help keep the air-bourne sounds out. The street is it is lined with trees, has widely spaced houses, a low density and within a 5-minute walk to 24-hour TTC buses that reach Keele subway station in minutes. Two large parks, good schools, walking trails are within steps. Weston Road shops, bakeries, small shops, several gourmet restaurants and other amenities are around the corner. Stockyards shopping Mall is a 12-minute walk away and Walmart is an 8-minute bike ride away. (id:60365)
2 - 1 Elmwood Avenue S
Mississauga, Ontario
Live steps from the waterfront and soak in everything Port Credit has to offer. This 2-bedroom + den apartment is filled with natural light and has all the modern touches you're looking for: in-suite laundry, a fully equipped kitchen with a gas range, stainless steel appliances, and an abundance of storage. Walk out your door and you're minutes from the GO Station, boutique shops, cafés, restaurants, and a vibrant nightlife scene. When it's time to escape the noise, there are plenty of trails and parks within walking distance as well, plus this location is very commuter-friendly with many nearby Mi Way stops and major roadways like Lakeshore, Hurontario, and the QEW in close proximity. With all utilities, unlimited high-speed internet, and parking included, this home makes it easy to enjoy a connected, low-maintenance lifestyle. Life by the lake never looked better. (id:60365)
673 Durie Street
Toronto, Ontario
Welcome to 673 Durie Street: a charming semi-detached home on a quiet street in Runnymede-Bloor West Village that combines a layout that flows seamlessly with practicality and character throughout. A fantastic opportunity to shape a space that reflects your personal vision. The main floor offers a natural flow from the bright and inviting living room, through the dining area and into the kitchen, with access to the backyard for BBQing and easy unloading of groceries from the car. Upstairs, you'll find an inviting, spacious primary bedroom along with two other generously sized bedrooms. Ideally located near Malta and Runnymede Parks, and within proximity to Mountview, King George and Annette schools. You'll love the neighbourhood's charm and presence, with its tree-lined streets, unique local shops, cozy cafe, and acclaimed restaurants, all just a short walk away in Bloor West Village and the Junction. Large finished basement with potential to build walk-out to create an investment unit. Property has a garage that can be used for parking but space between homes is tight, so only a very small car would fit. Driveway is mutual. (id:60365)
38 Goreridge Crescent
Brampton, Ontario
Absolutely Stunning Legal Basement Walkout Apartment With 2 Bedrooms, 2 Full Washrooms. A Rare Find! Located in a Highly Desirable and Most Demanding Area of Brampton. The Basement Boasts with Two Spacious Bedrooms With a Large Closet . It Comes with a Huge Family Room as well. Enjoy Ample Natural Light Through Large Windows and the Convenience of a Walkout Separate Entrance. Step Outside to a Breathtaking Walkout with a Sizeable Backyard, Perfect for Relaxing or Entertaining. 1 Car Parking on the Driveway. Close to All Amenities. Close To Hwy 50, Hwy 427, Walking Distance To School, Transit, Shopping, Plaza. Tenant pays 35% of the utilities, including gas, Hydro, Water, and Hot Water Tank Rent. No Smoking and No Pets allowed.lock box for easy showing at any time. (id:60365)
5 Godfrey Willis Drive
Markham, Ontario
Gorgeous Home In Sought After + Prestigious Neighborhood Of Angus Glen. Beautifully Brand New- 4,127sqft Of Luxurious Living Space As Per The Building Plan Home . Great Layout, Bright And Open Concept With Large Principal Rooms. Magnificent Kitchen Overlooking Bright Family Room With Fireplace. On 2nd Floor 1 Retreat Room & 4 Generous Bedrooms Including a Luxurious Primary Suite With 5-piece Heating Floor Washroom & Spacious Dressing Rm. High Ceiling & Premium Upgrades Throughout. Included But Not Limited of Tray Ceiling on Master Bedroom , Heating Floor in Master Ensuite Washroom, High Ceiling Basement, Faucets, $60k Value Enhanced Performance Package That Is 50% More Energy Efficient Than Standard Home, 8' Doors, & Much More. Within Minutes Of Hospital, Angus Glen Golf Club, Community Center, & Top School Zones ****St. Augustine Catholic High School ,Pierre Elliott Trudeau High School. Don't Miss Your Dream Home! (id:60365)
17 Kinburn Crescent
Vaughan, Ontario
Klein Estates 3396 Sf 'Heron' Model Chic Masterpiece In Exclusive Pocket Situated on a Crescent With No Sidewalk. Customized To Perfection & Loaded W/Upgrades. With 5" Red Oak Hardwood Flooring T/Out; Designer Tiles; Grand Kitchen W/Centre Island & Luxe Subzero & Wolf Appliances & A Grand Walk-In Pantry; 10 Ft Ceilings On Main; 9 Ft On 2nd Fl/ Basement; Oversized W/Look Out Basement Windows, Custom Window Covers & Light Fixtures T/Out; Pot Lights, Coffered Ceilings, Prim Bedroom W/Huge W/I Closet W/B/Ins, Huge 2nd Floor Laundry, Wet Bar Rough-In In Basement, Newly Fenced Backyard. (id:60365)

