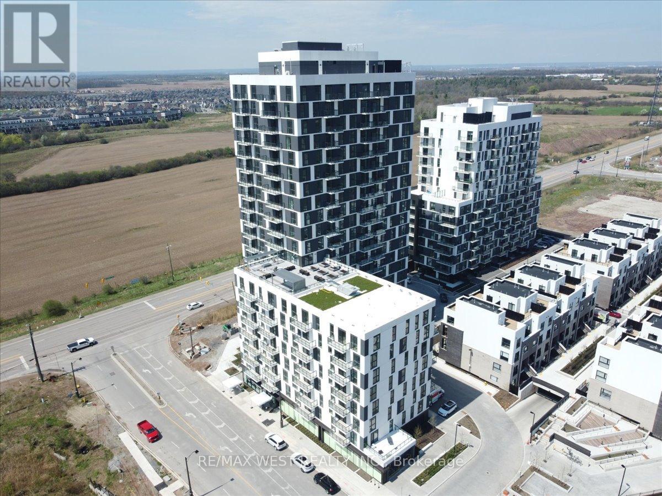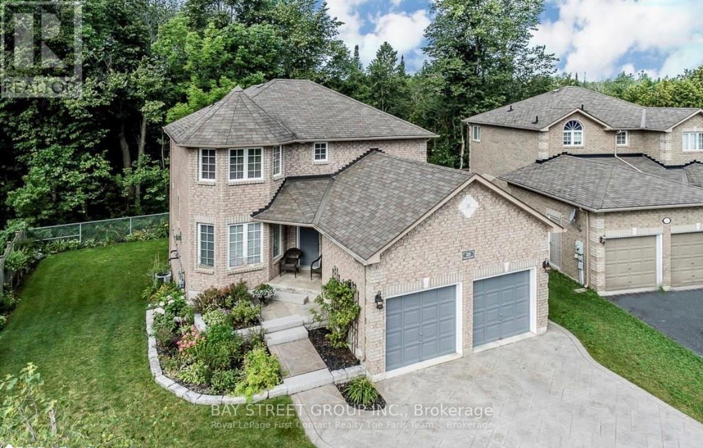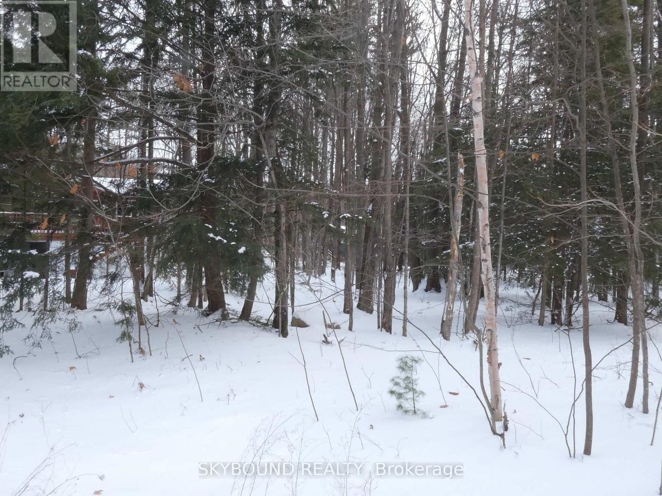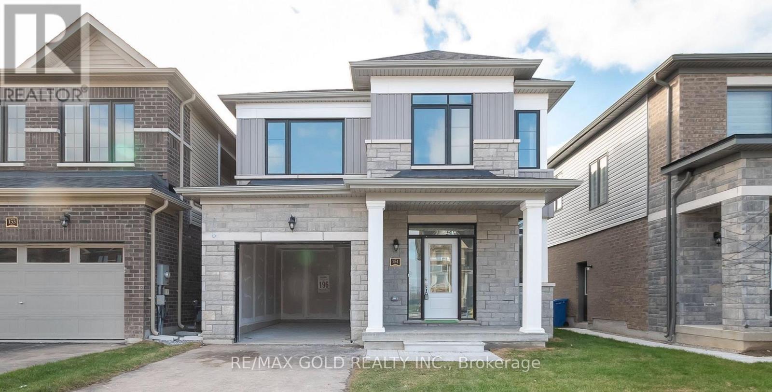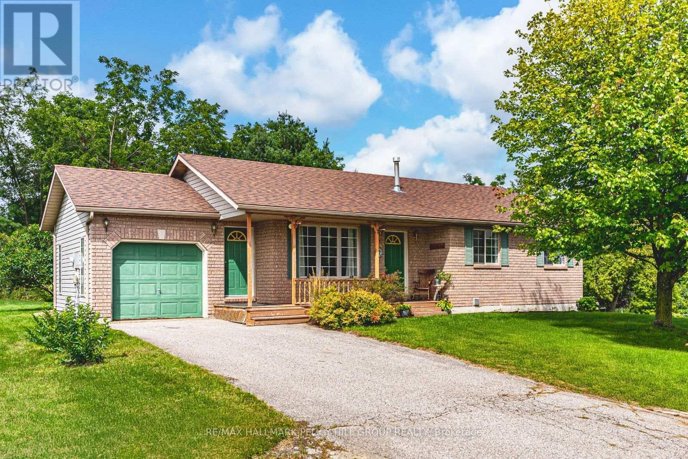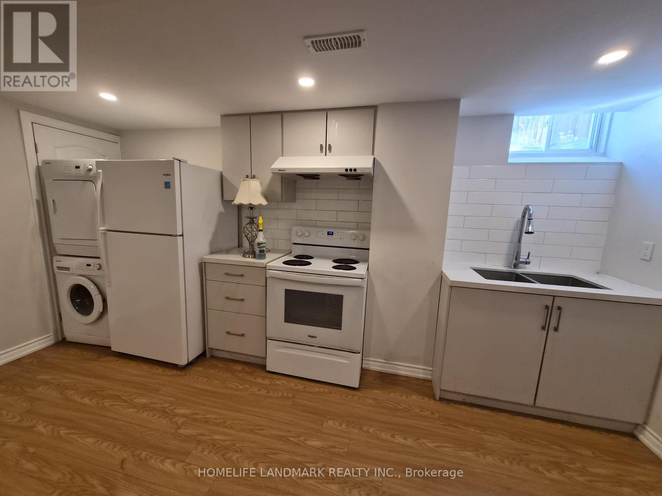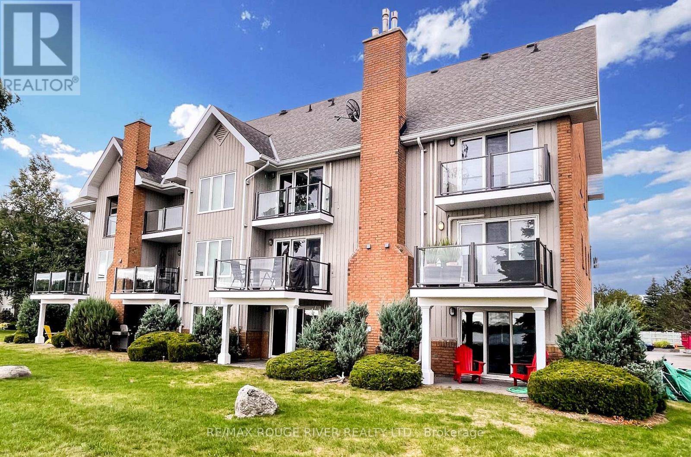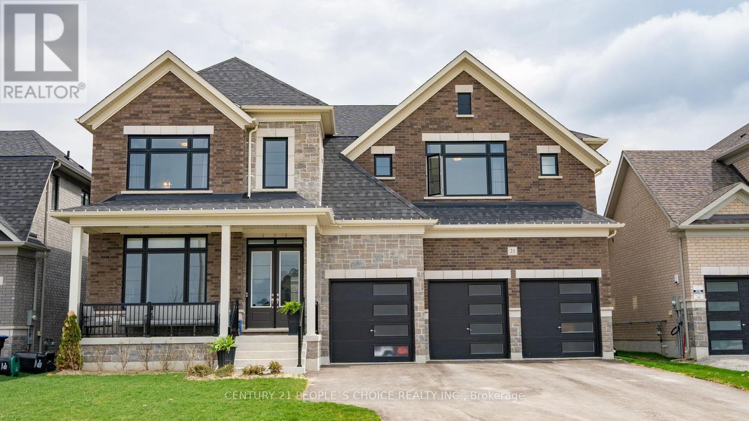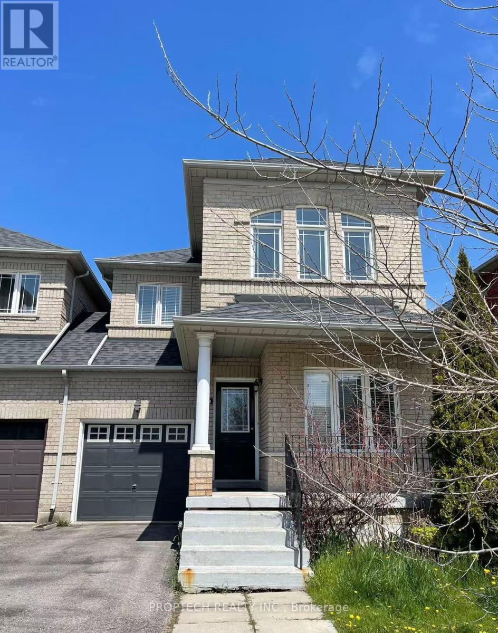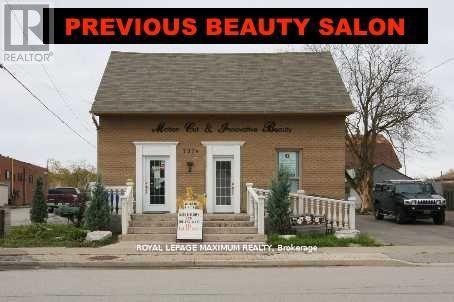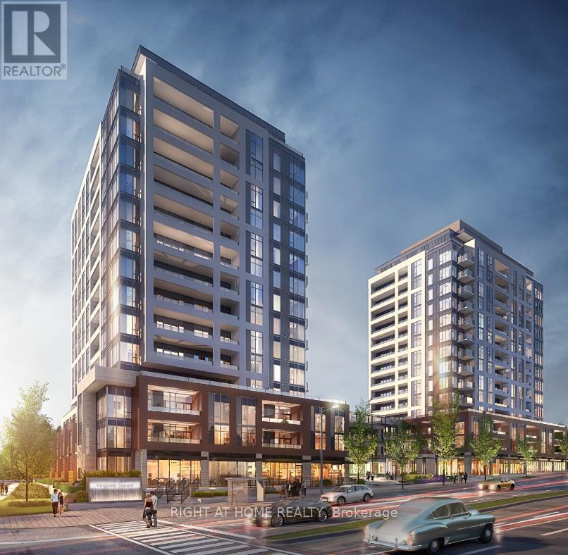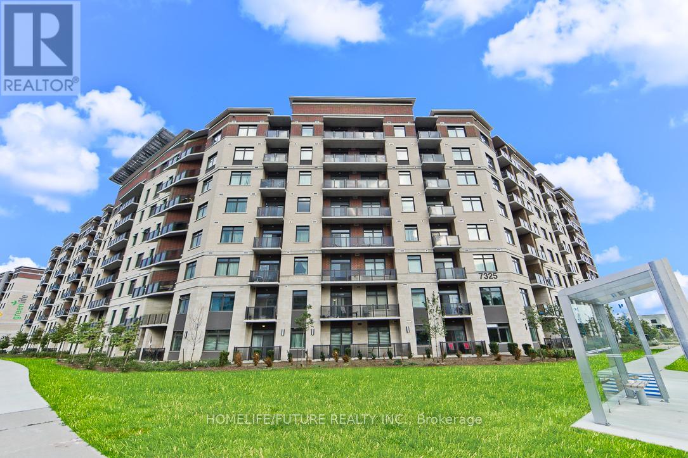411 - 335 Wheat Boom Drive
Oakville, Ontario
Welcome to Oakvillage Condos! This unit offers the perfect blend of style, comfort and convenience. Step into modern living with spacious floor plans, 9-foot ceilings and sleek finishes. Featuring open-concept living space with walk-out to balcony, stainless steel appliances, ensuite laundry and a walk in closet. Including Internet and 1 Underground parking space. Close to parks, schools, hospital, Oakville GO station and HWY 403 & 407. (id:60365)
28 Shalom Way
Barrie, Ontario
This Exceptional Home Backing Environmentally Protected Lovers Creek Ravine Is Ideal For Family Living, In Proximity To Schools, Shopping, Hwy Access And The Go Station. A Generous 2800 Fin Sq Ft Boasts A Bright Open-Concept Layout, Master Suite With A Private Balcony And A Finished Walkout Lower Level With In-Law Potential. Recently Installed Stainless Appliances. Roof Being Re-Shingled. For More Info click video (id:60365)
Lot 577 Forest Circle
Tiny, Ontario
Discover Your Peaceful Retreat! This spacious, wooded lot offers the ideal backdrop for building your dream home or cottage. Walking Distance from the calming waters of Georgian Bay, the property sits on a quiet street in a welcoming, family-friendly neighborhood-perfect for creating lasting memories. With water, hydro, and gas conveniently available at the lot line, building becomes effortless. Enjoy the best of both worlds: easy access to nearby amenities while being surrounded by nature's tranquility. Seize this chance to craft your own sanctuary in a truly picturesque setting! (id:60365)
151 Terry Fox Drive
Barrie, Ontario
Welcome to 151 Terry Fox Drive - modern home in Barrie's desirable Innis? Shore neighbourhood This immaculate detached home by Fernbrook offers spacious, bright living with hardwood floors throughout and oversized windows filling the main floor with natural light - ideal for entertaining, relaxing, or starting your first home journey. The heart of the home is its clean, modern kitchen, equipped with stainless-steel appliances and ample counter and cabinet space. Upstairs you'll find 3 bedrooms. The primary suite features a walk-in closet and a private 4?piece ensuite with stand-up shower, offering a personal retreat after a long day. With 3 full washrooms and well-designed living space across two floors, this home balances practicality and style.But the perks don't stop inside - living at 151 Terry Fox Drive places you in the heart of a friendly, amenity-rich community. Innis? Shore is known for its family friendly environment, abundant green space, parks and recreation options. Close Proximity To Grocery Stores, Restaurants Primary & Secondary School (id:60365)
55 Marlow Circle
Springwater, Ontario
UPDATED HILLSDALE BUNGALOW WITH A LARGE PRIVATE LOT, A FRIENDLY COMMUNITY, & EVERYDAY CONVENIENCE CLOSE AT HAND! Welcome to this charming detached bungalow in family-friendly Hillsdale, set in a quiet, low-traffic community surrounded by forest and farmland that delivers a true small-town feel. Within walking distance to local dining, Hillsdale Elementary School, a YMCA, and the community park with playgrounds, athletic fields, and winter skating, this location balances peaceful living with everyday convenience. Just 3 minutes to Highway 400, you'll also enjoy being 12 minutes to Craighurst and Elmvale for daily essentials, and 20 minutes to Barrie for larger urban amenities. Year-round adventure awaits with Orr Lake, Copeland Forest hiking trails, and Horseshoe Valley's skiing, Nordic spa, and outdoor recreation all close by. The property itself is a standout, offering a large 0.47-acre lot with a private backyard framed by mature trees, and plenty of green space for kids and pets to play. Curb appeal shines with a covered front porch, expansive front lawn, and beautifully maintained garden beds that make an inviting first impression. Inside, a sun-filled living room with oversized front windows flows into the kitchen and dining area with a walkout to the backyard, creating a wonderful setting for both everyday living and entertaining. Three comfortable bedrooms include a primary suite with backyard views and a walk-in closet, served by a full 4-piece bathroom, while the unfinished basement provides future potential to expand your living space. Recent updates add peace of mind with newer flooring and paint, an upgraded gas stove with a gas line for both the stove and a potential BBQ, and an owned water heater. With an attached garage, ample driveway parking, and everyday practicality throughout, this #HomeToStay is an ideal choice for young families, first-time buyers, or downsizers eager to join a welcoming community! (id:60365)
26 Catamaran Drive
Wasaga Beach, Ontario
Available now. Don't miss this opportunity to live in one of Wasaga Beach's most desirable and convenient pockets.2 bedroom basement apartment with 1 parking. located just minutes away from Stonebridge Town Centre, Walmart, golf courses, restaurants, schools, and a variety of local entertainment options including go-karts, batting cages, and mini-golf. Tenant to pay 30% utilities. (id:60365)
121 - 8 Ramblings Way Se
Collingwood, Ontario
Welcome to Ruperts Landing* Collingwood's Premier Gated Waterfront Community*Live the resort lifestyle year-round in this beautifully appointed two-storey condo located in the coveted Moorings Building offering spectacular, unobstructed views of Georgian Bay and your very own 30 ft boat slip in the private exclusive resident marina* Enjoy peace of mind with condo fees that include Water, & Bell Fibe TV & Internet premium package* Step inside to a bright, modern kitchen featuring stainless steel appliances and a breakfast bar, flowing seamlessly into the open-concept living space with hardwood floors and a wood-burning fireplace. Enjoy morning coffee or sunset wine on your private balcony overlooking the shimmering waters. Upstairs, you'll find two spacious bedrooms, including a primary suite with double closets, a walk-out balcony with water views* This unit comes with two storage lockers and ample parking * Upgrades include stylish new glass railings, adding a modern touch to your private outdoor spaces & gorgeous water views*Amenities include a 6000 sq. ft. Rec Centre, Tennis & Pickle Ball courts, Indoor Pool, Hot Tub, Sauna, Fitness Rm, Squash Crt, Fireplace Lounge w/ Pool Table, Playground, Beach area of Whites Bay, Organized Activities & Events* Ideal for Nature Lovers, Hiking Trails, Skiing, Steps to the Fabulous Blue Mountain Village & Quaint Town of Collingwood* (id:60365)
21 Wintergreen Lane
Adjala-Tosorontio, Ontario
Welcome to 21 Wintergreen Lane, a beautifully designed 3,850 sq. ft. detached luxury residence nestled in the heart of Colgans prestigious and family-friendly community. This executive home offers the perfect blend of sophistication, comfort, and high-end finishes throughout.Step inside to soaring 9-foot ceilings and a bright, open-concept layout adorned with rich hardwood flooring. The heart of the home is the gourmet upgraded kitchen, featuring granite countertops, a huge centre island, top-of-the-line appliances, and custom cabinetry ideal for both everyday living and elegant entertaining.Upstairs, youll find four spacious bedrooms, each with access to a private or semi-private bathroom, ensuring comfort and convenience for the entire family. The five luxurious bathrooms are thoughtfully finished with premium fixtures and timeless design. Additional highlights include: Expansive 3-car garage with plenty of storage, Elegant living and dining areas perfect for hosting, High-end craftsmanship and attention to detail throughout, Set on a generous lot in a tranquil neighborhood, this home offers upscale suburban living just minutes from schools, parks, and commuter routes.Dont miss this rare opportunity to own one of Colgans finest homes. (id:60365)
220 Farmstead Road
Richmond Hill, Ontario
Location Location!!Best school zone! Semi-Detach House in the most desirable Rouge Woods Community! Prime location steps walking distance to top ranked Silver Stream P.S. & Bayview Secondary School!! Great layout with 9Ft Ceiling On Main, spacious and sun filled living room, Open Concept Modern Kitchen With Granite Countertop. Hardwood Floor Throughout. Pot Lights And Updated Light Fixtures. 3 large sized bedrooms upstairs, master bedroom with ensuite bathroom. Close to community center, parks, shopping plaza, Costco and all amenities, mins to Hwy 404, must see!! (id:60365)
Main - 7974 Kipling Avenue
Vaughan, Ontario
\\\\Fabulous Main Street Exposure\\\\Corner of Kipling & Woodbridge Avenue & Burton's Lane\\\\Wheelchair Accessible\\\\Newly Renovated - BeautIfully freshly paved parking lot\\\\Next to Nino D'aversa Bakery\\\\Previous Beauty Salon\\\\Main Floor & Basement\\\\2 - 3 Piece Washrooms\\\\OFFICE, BUSINESS OR PROFESSIONAL: Means the use of a building or part of a building in which one or more persons are employed in the administration, direction or management of a business, agency, brokerage or organization, or by professionally qualified persons and their support staff, and shall include but not be limited to an office of a regulated health professional, lawyer, dentist, architect, engineer, stock broker, accountant, real estate or insurance agency, veterinarian or a similar professional person's office but shall not include a veterinary clinic\\\\PERSONAL SERVICE SHOP: Means a building or part of a building in which persons are employed in furnishing services administering to the individual and personal needs of persons, and includes a barber shop, a hair and beauty parlour, a massage services establishment conducted by a registered massage therapist, a shoe repair shop, a tanning salon, a tattoo and piercing parlour, a tailor or seamstress establishment, a Laundromat, a dry-cleaning depot, a formal wear shop and other similar services, but shall not include a body rub parlour. (id:60365)
A215 - 705 Davis Drive
Newmarket, Ontario
Absolutely loved this unit the moment you walk in. The space feels bright, modern, and extremely well-designed. The 1 + Den layout is perfect-the den is large enough very comfortable home office. The south-facing exposure brings in beautiful natural light all day.The kitchen looks sleek with its quartz counters, stainless steel appliances, and clean finishes. The ceilings feel high, and the laminate flooring throughout gives it a stylish, upscale look. The balcony is a huge bonus, making it feel private and peaceful.The location is unbeatable-steps from Southlake Hospital, minutes to the GO Train, Highway 404, Costco, Upper Canada Mall, and everything in Newmarket. The building amenities really stand out: a great fitness centre, yoga area, party room, rooftop terrace with BBQ, pet wash station, and plenty of visitor parking.It truly feels like living in a brand-new, resort-style community. Modern, convenient, and very comfortable-a perfect home for professionals looking for quality and convenience." (id:60365)
333 - 7325 Markham Road
Markham, Ontario
Welcome To This Stunning Spacious 2 Bedroom Plus Den And 2 Bathrooms Suite. Greenlife Energy Efficient Building, Maintained Unit. Low Utility Costs. Stainless Steel Appliances (Fridge, Stove, Dishwasher And Over The Range Microwave). Stack Washer And Dryer. Window Covering Included. Visitor Parking, One Underground Parking. Low Maintenance Fee. Games Room, Party Room, & Exercise Room. (id:60365)

