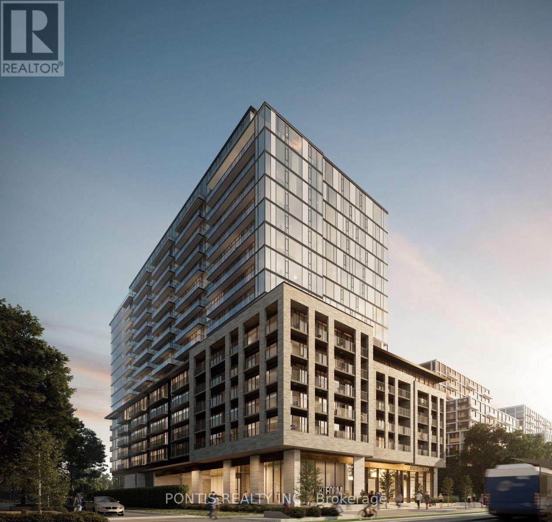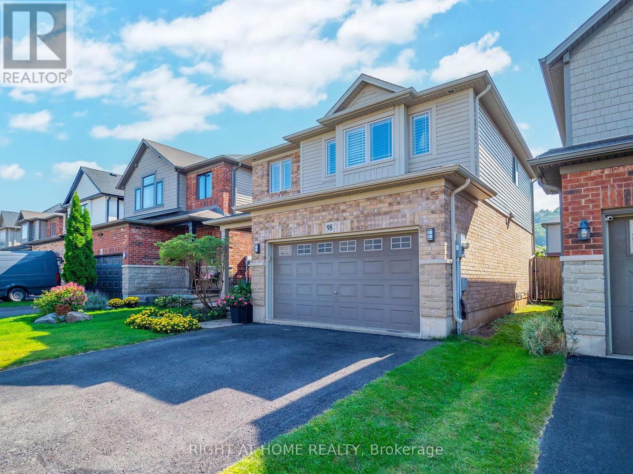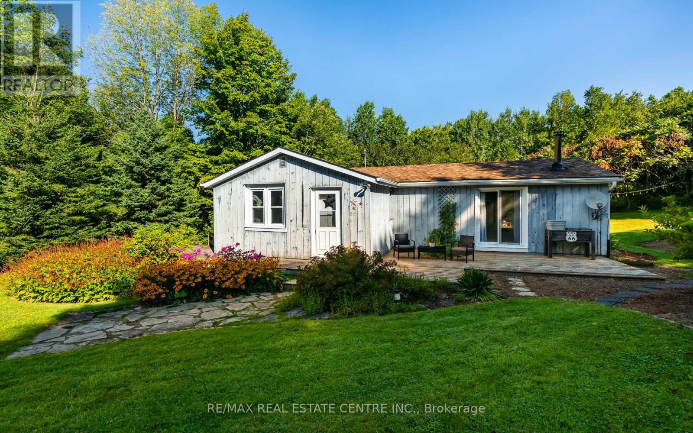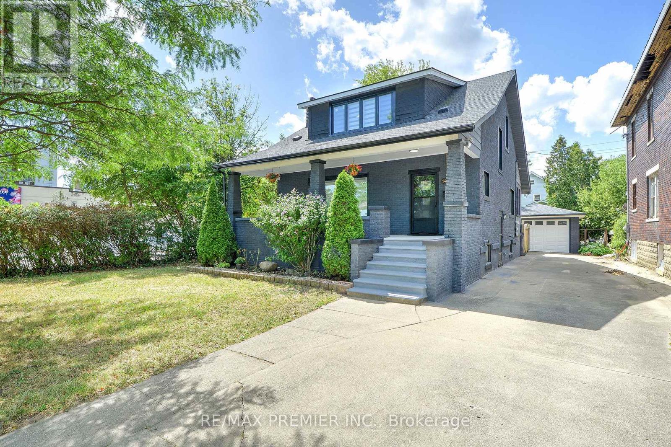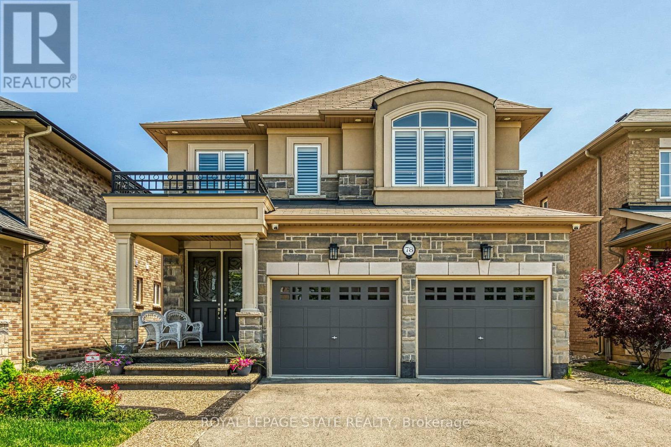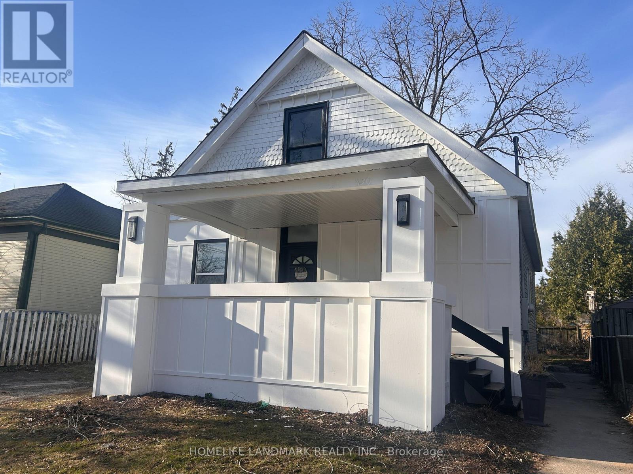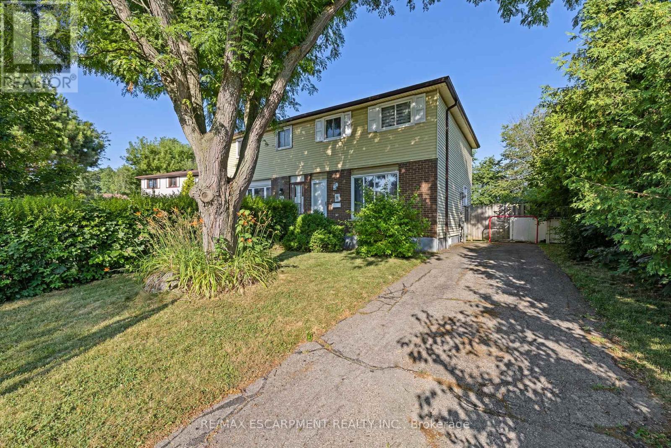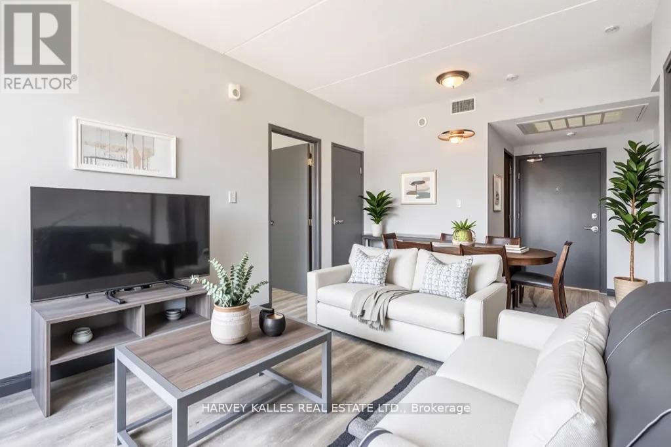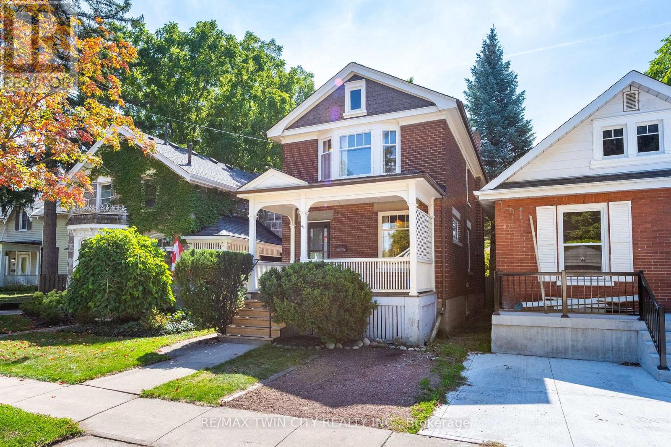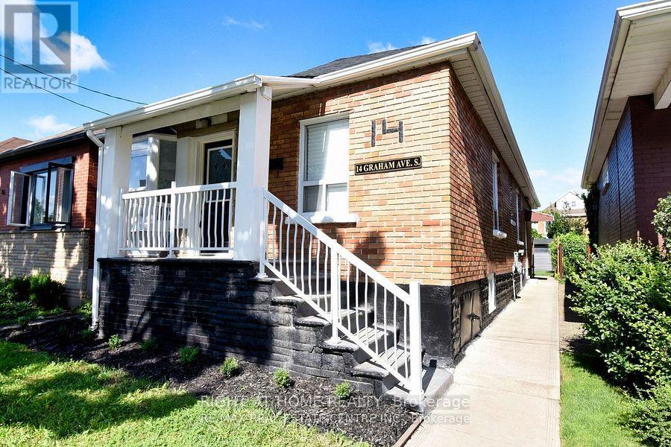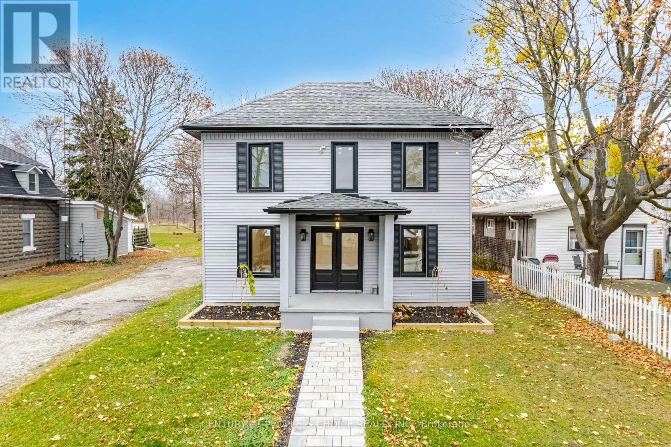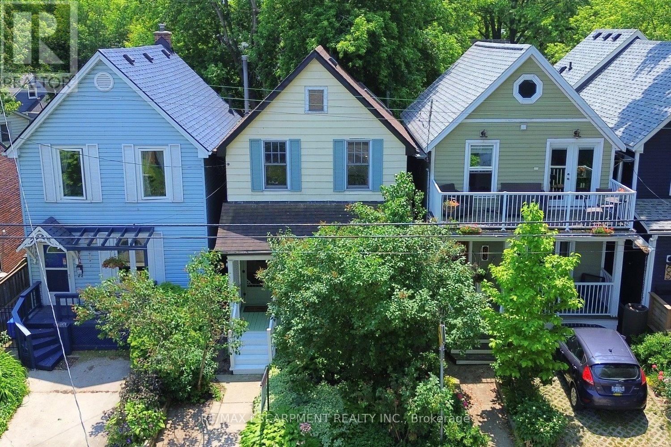818 - 86 Dundas Street E
Mississauga, Ontario
Welcome to Artform Condos built by Renowned Emblem Builders, a Modern building located in the very convenient Cooksville community. This stunning 2-bedroom + Den with 2-bathrooms features an open-concept layout, 9-ft ceilings, and for bright natural light floor-to-ceiling windows. Beautiful Kitchen with stainless steel appliances, quartz countertops, and ample storage, living and dining area with access to balcony to enjoying evening tea with friends and family. The Den can also be used for home office or kids area, Two good sized Bedrooms with closet. This carpet-free home boasts stylish light vinyl flooring, Nice light fixtures, and modern finishes throughout. Included with the unit 1 underground parking spot and 1 locker for extra storage. Artform Condos offers residents an array of amenities including a 24-hour concierge, Gym, Play area, party room, outdoor terrace with BBQs, and much more. Close to Transit, minutes to Square One mall, Cooksville GO station, Sheridan College, and major highways, Very convenient location and luxurious Building to Live! Make This Yours Today! (id:60365)
98 Willow Lane
Grimsby, Ontario
Beautifully elegant freehold detached home located on a quiet street in the desirable Willowview Village. This 3-bedroom, 3.5-bath property offers a blend of luxury and comfort, featuring a premium kitchen with stainless steel appliances, a bright and spacious living room, and an exceptionally finished basement complete with a three-piece bath and additional living space. The master suite is a private retreat with a luxurious ensuite bathroom, and the additional bedrooms and baths are thoughtfully designed for comfort and style.This homes location offers the best of both tranquility and convenience. Just minutes from downtown Grimsby, youll have easy access to a variety of shopping, dining, and entertainment options, while also enjoying the serene environment of Willowview Village. A short stroll leads to Willow Park, perfect for peaceful walks or family outings. Nature lovers will appreciate proximity to the Bruce Hiking Trail, and the Peach King Hockey Arena is conveniently located across the street. With the QEW nearby and the proposed GO Train expansion in the works, this West End location is ideal for commuters. Nearby wineries, farmers markets, and Grimsby Beach offer additional local attractions, making this home a true gateway to Niagaras finest experiences. 98 Willow Lane is not just a home, but a lifestyle, offering elegant living in one of Grimsbys most sought-after locations. (id:60365)
637217 Prince Of Wales Road
Mulmur, Ontario
Whether you're buying your first home, settling into retirement, or searching for a quiet weekend retreat, this charming one-bedroom getaway is a true gem. Nestled on a private, wooded lot with beautifully maintained grounds, it offers the perfect blend of peace and comfort. A bright eat-in kitchen and cozy family room with a woodstove create a warm, welcoming feel. Step outside to a backyard oasis complete with a bunkie for guests, extra storage, and a fire pit for relaxed evenings under the stars. Just minutes from town, trails, and major routes - it's serene, yet wonderfully convenient (id:60365)
1467 Ouellette Avenue
Windsor, Ontario
Incredible Opportunity in Downtown Windsor! Turnkey Triplex with Endless Potential! Extensive upgrades, additions and fully renovated from top to bottom, this stunning detached home features 5+2 bedrooms, 3 modern kitchens, 3 modern bathrooms, 2 laundry area, brand-new flooring, new energy-efficient windows, modern blinds, pot lights all floors, upgraded electrical panel, freshly painted inside and outside, new appliances, new gutter and eavestrough - offering style, space, and serious value. Zoned CD3.5 Commercial/Residential, this property is ideal for investors, multi-generational families, first-time buyers, and professionals seeking a prime location to live in and rent out for mortgage support. Offers the perfect blend of modern living and income potential. Live comfortably on the second floor while renting out the main floor and basement - ideal spaces for lawyers, accountants, or small businesses. Two income streams waiting for you! Located just minutes from Windsor Regional Hospital, Windsor/Detroit USA Tunnel, University of Windsor/St. Clair College, restaurants, hotels, shopping area, and the vibrant downtown scene in Riverside (Detroit River) fronting Detroit, Michigan, plus 24-hour bus access at your doorstep. It has a one detached garage and seven cars can park in the driveway. Option to expand front & back driveways. The roof was changed in 2021. Please refer to a separate sheet for upgrades and additions. Live, rent, or invest offers the flexibility and location to do it all. Let the home pay for itself! Don't miss out! (id:60365)
78 Chaumont Drive
Hamilton, Ontario
Step into style and sophistication. This stunning 4 bedrooms, 3.5 bathrooms move-in-ready home nestled in one of Stoney Creek's most sought-after family-friendly neighborhood. This spacious 2800 sq ft of living space offers a perfect blend of modern finishes, functional design including a Brand new engineered hardwood flooring on both the main and second levels. The finished basement has laminate flooring and a 3-piece bath, LED pot lights throughout the home, creating a bright, warm atmosphere in every room Freshly painted main and upper floors in a contemporary neutral palette. and. Exposed aggregate with patio and asphalt driveway. Backyard perfect for entertaining, relaxing. Just minutes to QEW, Red Hill Expressway, and the GO Station-perfect for commuters. Walking distance to schools, parks, and trails Close to major shopping centers, restaurants, and everyday essentials. R.S.A (id:60365)
130 Langarth Street E
London South, Ontario
Welcome to 130 Langarth Street, a delightful residence located in a serene and family-friendly neighborhood of East London, ONTARIO,This well-maintained home features new renovation full house ,providing ample space for families of all sizes.As you step inside, you are greeted by a bright and inviting living area that boasts , hardwood floors, large windows The open-concept layout seamlessly connects the living room to a spacious dining area, perfect for entertaining guests or enjoying family meals.The kitchen is a chef's dream, equipped with stainless steel appliances and luxury samsung glass panel refrigerator , touch screen coocktop, the fuacet show you water temperature, a large pantry,making it both functional and stylish. Retreat to the generously sized bedrooms, each offering closet space, natural light, etc. The bathroom have air bathtube , smart light mirror have bluetooth music play and fog remove function,Outside, youll find a beautifully landscaped yard with a patio, deck,providing an excellent space for children to play or for summer barbecues with friends and family,Dont miss your chance to own this wonderful property in East London. Schedule your viewing today! (41322216) (id:60365)
8 Gerrick Court
Hamilton, Ontario
Prime west mountain court location. This three bedroom home has been renovated tastefully. Fully finished basement. AC & Furnace replaced in 2023. Most windows replaced between 2023-2024. Freshly painted Main & 2nd floor in July 2025. 2nd Laundry hookup available on main floor, 2 kitchens, open concept main floor, stainless steel appliances. Potential to set up for separate in-law suite. Move in ready. Quick closing available. (id:60365)
A502 - 275 Larch Street
Waterloo, Ontario
This modern, mid-rise, condo apartment building is ideally situated in walking distance to everything you need (groceries, health clinics, shopping, health/fitness centres, etc) and very near University of Waterloo, Wilfred Laurier University and Conestoga College. The Restaurants and grocery stores nearby are conveniently open late for late night study sessions, night classes or working late. Very ideal floor plan with separation between the bedrooms and includes the following furnishings: 2 beds, 2 mattresses, 2 desks, wardrobe, couch, coffee table, 2 bedside tables, kitchen table, 4 chairs, TV & TV stand). Long balcony extends outside of both bedrooms and the living room/dining room for studying or relaxing in the sunlight and fresh air. Photos have the existing furniture that is included plus additional virtual staging. Please see the list of inclusions for furniture inventory. Purchase this unit for your children to go to school and hold for future income! * Internet, and utilities are included in the maintenance fees*. (id:60365)
43 Mcnaughton Street
Cambridge, Ontario
Welcome to 43 McNaughton Street - a charming red brick home nestled in a quiet, family-friendly pocket of East Galt, just a short stroll from the vibrant downtown core. Perfect for downsizers, first-time buyers, or contractors seeking an investment opportunity, this property is brimming with potential. Set on a private, tree-lined lot with inviting front and back porches, this three-bedroom, 1.5-bath home features original woodwork, antique doors, high ceilings, and hardwood floors-showcasing the timeless character and craftsmanship of a bygone era. Enjoy the convenience of being steps from Soper Park, local elementary schools, and only minutes from Highways 8 and 97. Lovingly owned by the same family since 1948, this cherished home is ready for its next chapter. With a little vision and updating, you can transform it into the perfect blend of classic charm and modern comfort-an excellent opportunity to enter the Cambridge market and create the home of your dreams. (id:60365)
14 Graham Avenue S
Hamilton, Ontario
Completely Renovated Brick Bungalow, 3 Bedrooms, 1 Bathroom (4 Pc). Carpet in primary bedroom only, lighting, flooring , painting, trim, laundry room, storage. Street parking is available, Located in East Hamilton Delta Neighborhood close to school, shopping center, transit, parks, trendy Ottawa St. venues, and minutes to highway. Vacant Possession Available!! Share Laundry Room. (id:60365)
17 Park Street E
Haldimand, Ontario
Fully renovated in the highly desirable Haldimand County, this stunning 4-bedroomand 2.5 bath home offers an unparalleled blend of luxury andconvenience. Boasting an array of sleek fnishes and a thoughtful open plan layoutwith rich natural light, this immaculate house featureslaminate fooring throughout , central heating and cooling, pot lights,open-concept living , dining, and kitchen area. The bright kitchen isequipped with white quartz countertops, a magnifcent, centre island and, brand-name stainless steel appliances. The master bedroom hasbreathtaking views, a master ensuite and a large walk-in closet. Another 3charming bedrooms with a full and modern 4 piece bath to share.Large Extended Deck, Right Off The Kitchen/Dining Area. The backyard and a largepatio provide plentiful space for perfect for gardening andentertaining. 5 Minutes from the lake, 10 minutes from hospital, close to shops, with picturesque countryside scenery, this is a house you must see! (id:60365)
61 Burlington Street W
Hamilton, Ontario
Be home for the holidays! 40 acres of panoramic Bayfront views, parks, trails, sailing, hiking, biking & restaurants- all steps from this charming 2 storey century cottage. Lovely front porch. Open concept main floor with vaulted ceiling & skylights at the rear. Large kitchen island with Jenn Air cooktop grill & griddle with downdraft exhaust fan. Gas fireplace in cozy front living room. Primary bedroom created by joining 2 smaller rooms, has vaulted ceiling & loads of closets. 2nd bedroom overlooking rear yard. Newly tiled primary bathroom with soaker tub. Main floor powder room. Lower level den makes for a perfect home office with oversized egress window. Easy walk to West Harbour GO with full day service to Toronto, James St shopping, farmer's market. Quick 403 & QEW access. Your home and year round retreat awaits you! (id:60365)

