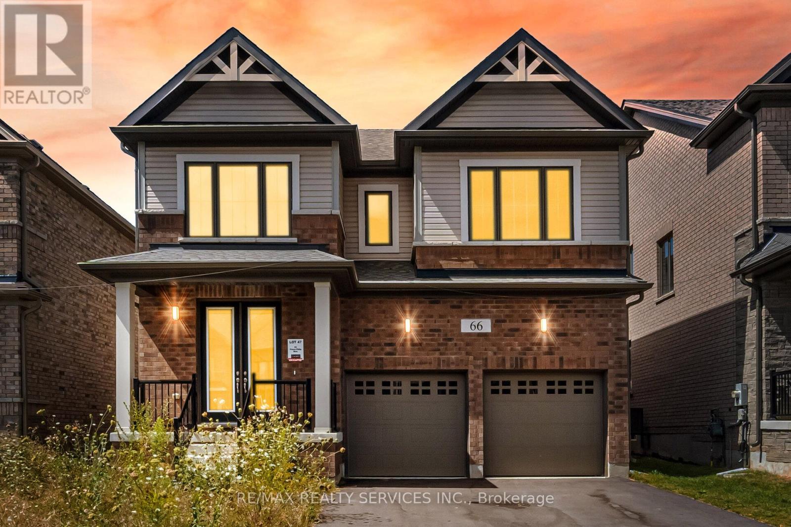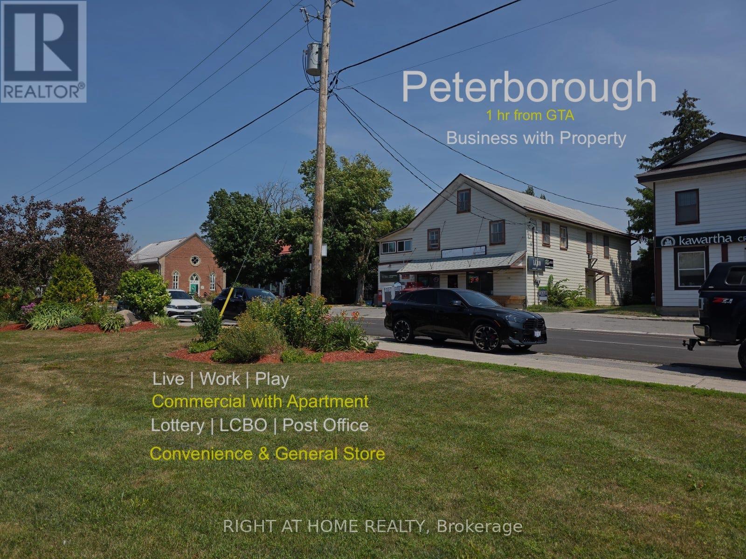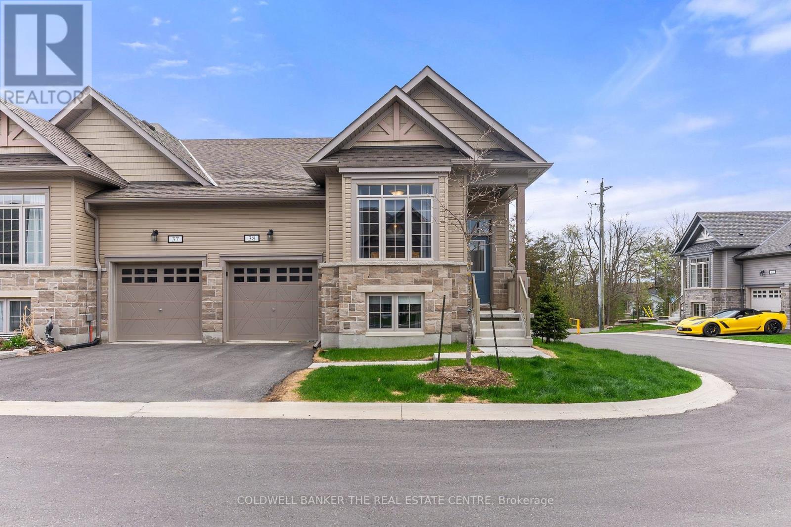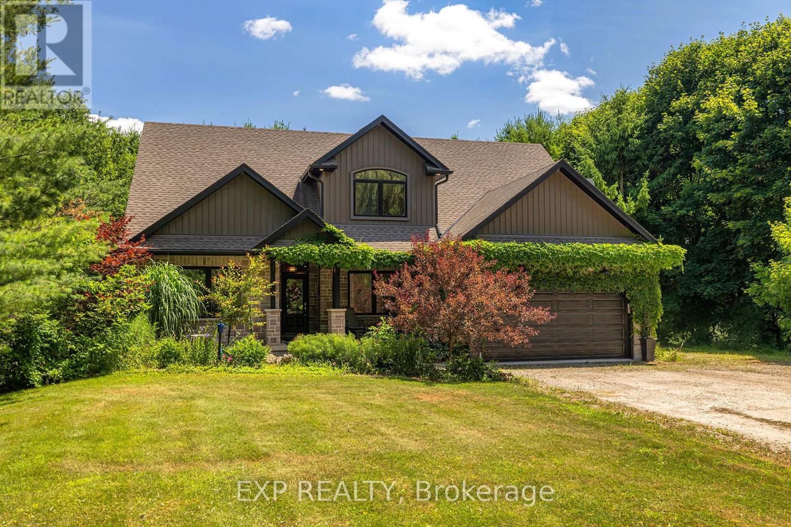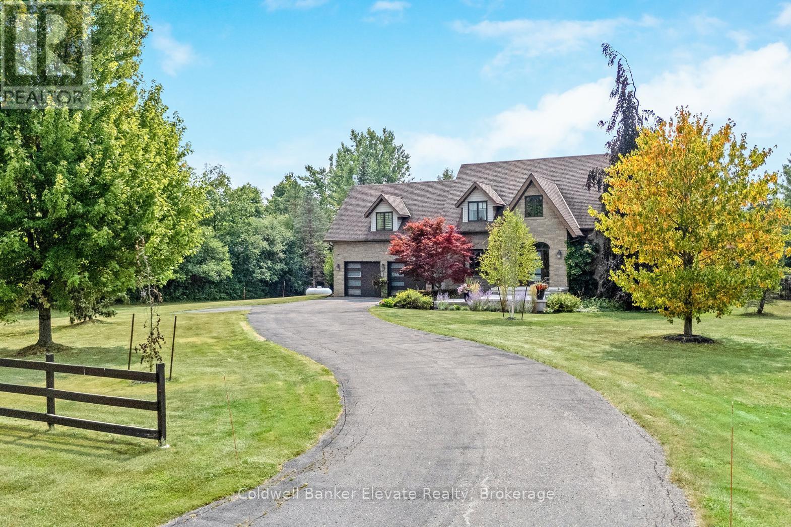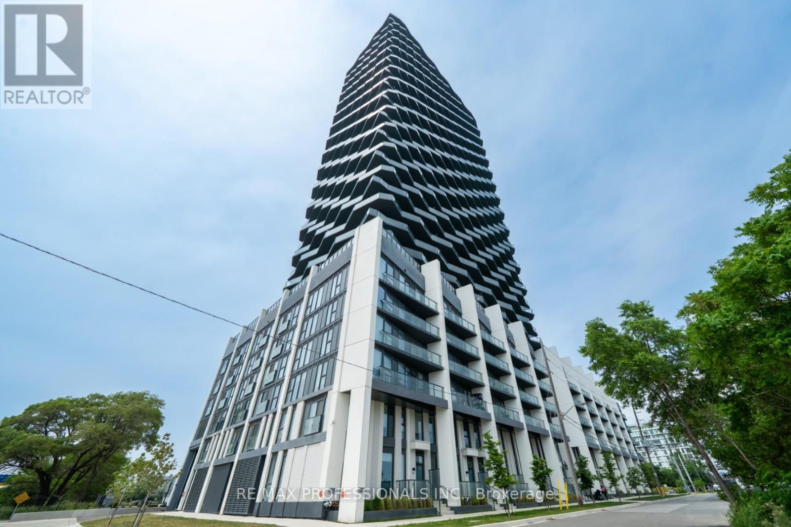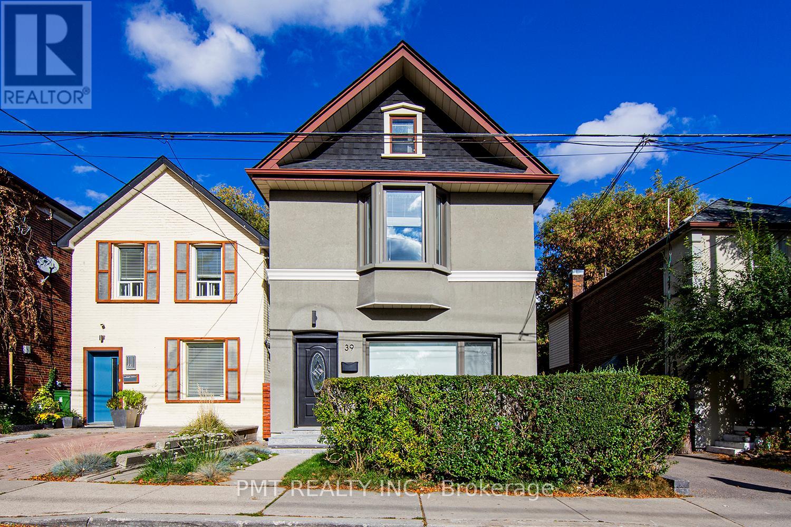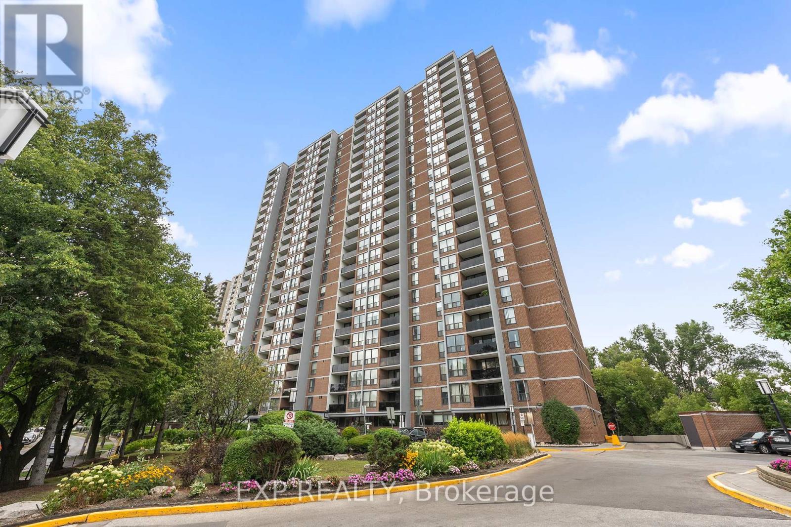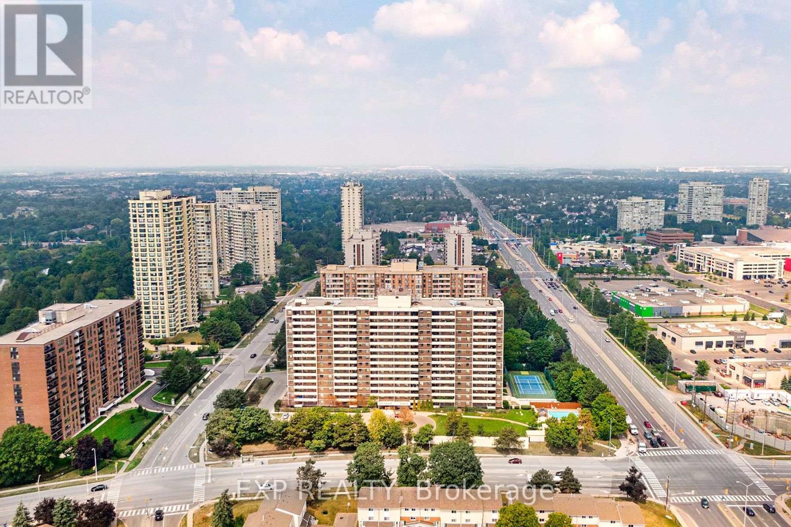66 Prince Philip Boulevard
North Dumfries, Ontario
**2613 Sq Ft As Per Builders Floor Plan** Brand New House Never Lived, 4 Bedrooms (2 Master Bedroom) 4 Washrooms Detached House In New Developing Area Ayr**Double Door Entry** Separate Living & Family Rooms W/Hardwood Flooring In Main Level. Full Family Size Kitchen W/Quartz Counter-Top & Island! 4 Generous Size Bedrooms & 3 Full Washrooms Upstairs! Main Master Bedroom Comes W/5 Pcs Ensuite & Walk-In Closet!! Walk-Out To Backyard From Breakfast Area!! Shows 10/10 (id:60365)
1111 Heritage Line
Otonabee-South Monaghan, Ontario
Excellent LIVE & WORK opportunity- business with property! Own the only convenience store in town- well established community hub! Prime downtown location with Retail- Convenience Store/ General Store, Liquor Store (LCBO licence), Post Office, Lottery Machine & Residential Apartments above, all in one. All located in the heart of downtown Keene, an anchor in the community, operating successfully for nearly three decades. The store has been renovated recently, offering a clean and organized space. If you are tired of the hustle and bustle of the city and want to live and work in a quiet area and be your own boss, this is the perfect opportunity! The building offers the general store on the main level (with 1 washroom) and a 3 bedroom apartment (with kitchen & bathroom) above, deck in the back, 20x40' barn, and 14x24' storage shed. The unfinished area above and full basement is perfect for a 2nd/ 3rd apartment to generate extra rental income. With excellent frontage on the street and ample parking on site, you benefit from high visibility. Although it serves the town, several nearby campgrounds, schools, clubs all rely on the convenience of this store. The back area of the building offers a great piece of land for further extension or family enjoyment. The current owners have a big barn and shed to store their summer and winter toys and enjoy bonfires at night while staring at the amazing clear stars. Benefit from built in revenue (grocery, lotto, alcohol, post office) while building on endless additional revenue possibilities- anything you can dream up! This turnkey versatile space opens up opportunities for additional business ventures such as cigarette, vape, cannabis, café, coffee shop, gelato, bakery, hunting and fishing, home hardware supplies, storage in barn. The Downtown's main Pizzeria (business only) across the street is leased separately, not part of this property, but can be negotiated with this sale (ask for details). (id:60365)
1268 Notre Dame Dr Drive
Wilmot, Ontario
COUNTRY HOME LOCATED JUST 5 MINUTES FROM KW. THIS BEAUTIFUL FAMILY HOME SITS ON 1/2 ACRE IN DESIRABLE PETERSBURG. With a mix of charming and modern, Petersburg features amenities such as parks, trails, schools, golfing and about a 3 minute drive into Kitchener, ON. This all brick home offers 4 bedrooms, two 4-piece bathrooms, two living spaces and has undergone recent updates. The main level of the home features the primary bedroom, featuring lots of closet space and with an access door to the levels 4-piece bathroom that was renovated in 2017, and offers a beautifully tiled flooring, ample storage options underneath the double sink vanity and quartz countertops. The kitchen has been renovated to the studs in 2021, and now offers a very modern look with built in cabinetry and pull out drawers, a large kitchen island and quartz countertops. The living room has a wood fireplace placed on a brick feature wall, and offers a sliding door exit to a balcony space. The fully finished basement has been recently completely renovated it offers a fourth bedroom added in 2019. The basement is extremely spacious and features a gas fireplace on a brick feature wall. The second floor features the remaining 2 bedrooms one of which features an additional balcony, and both offering individually remote controlled heating and cooling via mini-split heat pumps. The second 4-piece bathroom features ample storage space underneath the sink and a large window allowing for natural light to flow through the room. The backyard of the home is fully fenced and features lots of green space, has had a concrete patio completed in 2018 and a new composite deck to enjoy completed this year. The backyard also features a large vegetable garden, fenced chicken coup, and an abundance of storage space! As well as all the above updates, this home has also had a new combo hybrid heat pump and natural gas furnace installed (2024). (id:60365)
38 - 17 Lakewood Crescent S
Kawartha Lakes, Ontario
Welcome to this beautifully built 3-bedroom Port 32 condo townhome, completed in 2022 and nestled in the sought-after community of Bobcaygeon! With over 2200 sq ft of finished living space, this modern, thoughtfully designed home offers an open-concept layout with a spacious great room, cozy fireplace, and double sliding doors leading to a 14x22 ft deck, perfect for enjoying peaceful views of the distant lake. The stylish kitchen features granite countertops, a pantry, and sleek, like-new appliances, while the main-floor laundry/mudroom provides convenient access to the oversized garage. The primary bedroom serves as a private retreat with a walk-in closet, 4-piece ensuite, and direct access to the deck ideal for morning coffee or unwinding in the evening. Downstairs, the fully finished walk-out basement expands your living space with a large rec room and two additional generously sized bedrooms. Snow removal and lawn care are included, offering hassle-free living year-round. Ideally located across from the Forbert Community Centre with gym and pool access, and just a short walk to parks, downtown Bobcaygeon's shops and restaurants, and beautiful Pigeon Lake. (id:60365)
45372 Davies Street
Huron East, Ontario
Welcome to 45372 Davies Street in Atwood, a private and versatile home set on nearly 1.16 acres in a peaceful, family-friendly community surrounded by farmland. This unique property offers exceptional flexibility, featuring both a main floor and second floor primary bedroom, each with its own ensuite, as well as laundry rooms on both levels. With four full bathrooms, a powder room, and the potential for up to six bedrooms, this home easily accommodates large or multi-generational families. The spacious layout includes a walk-in pantry, covered front and back porches, and a loft-style living space on the second floor that's perfect for relaxing, working from home, or entertaining guests. Outdoors, enjoy a fenced backyard, bonfire pits in both the front and rear yards, a 16x20 Shop or third garage to store another car or some toys and full backyard perimeter lighting controlled by a convenient indoor switch. A hot water exterior tap makes summer fun simple ideal for filling kids' pools or maintaining a backyard rink in winter for hockey enthusiasts. The home is set well back from the road with a long private laneway and offers parking for 10+ vehicles. Located with direct access to a local walking trail connecting Henfryn to Atwood and snowmobile routes in the winter, this home offers the perfect balance of rural charm, space, and lifestyle convenience. A rare opportunity for those looking for privacy, functionality, and room to grow. (id:60365)
90 Arcade Crescent
Hamilton, Ontario
Tucked away on a quiet court in one of the mountain brows most sought-after pockets, this charming 4-bedroom, 2-bathroom home offers the perfect blend of space, privacy, and convenience. Situated on a 45 x 102 ft lot, the home features a versatile 1.5-storey layout with 3-bedrooms upstairs, and one in the finished basement with a proper egress window. A full 4-piece bathroom on the main level and a 3-piece bath in the basement provide flexibility for families, downsizers, or multi-generational living. Step outside to a private, fully fenced backyard with mature trees ideal for relaxing, entertaining, or pets. Located just steps from the Mountain Brow and the Bruce Trail, and only a 5-minute drive to Locke Streets popular cafés, restaurants, and boutiques, this home delivers lifestyle and location in equal measure. Don't miss this opportunity to own a well-maintained home in a family-friendly court! (id:60365)
14294 Winston Churchill Boulevard
Caledon, Ontario
In the storybook hamlet of Terra Cotta, Caledon, just steps from the Cataract Trailway and Terra Cotta Conservation Area, this exceptional property offers elegance and a deep connection to nature. Nearly 2.5 acres back onto protected conservation land with no rear neighbours - only forest, fresh air, and birdsong. The lot blends cleared lawn and woodland, with sunny spaces for entertaining and shaded spots for quiet reflection. Your fenced backyard oasis is anchored by a heated saltwater pool with a waterfall, an expansive patio for barbecues and lounging, and the ultimate privacy of your own forest. Inside, vaulted ceilings and large windows flood the main living areas with natural light. The formal dining room sits off the foyer behind French doors, while the grand two-storey living room features a two-way wood-burning fireplace shared with the breakfast room. The chefs kitchen boasts top-of-the-line Miele appliances, including an oversized fridge, built-in oven, sleek cooktop, and flush-mount range hood. A spacious sunken family room off the breakfast and kitchen opens to the backyard. The main floor also offers a laundry room with a walkout and a spa-inspired 3-pc bath with heated floors and a glass shower, perfect after a swim. Upstairs, the open loft hallway provides space for an office, hangout space, or reading nook. Four bedrooms include a sprawling primary suite with his-and-hers walk-in closets. The finished basement offers a huge rec/games room plus a bonus room - ideal as a gym, extra bedroom, or office. An insulated double-car garage with epoxy flooring completes this property. From sunrise coffee on the patio to starlit swims beneath the trees, this Terra Cotta retreat is more than a home - its a lifestyle. (id:60365)
Bsmt - 15 William Crawley Way
Oakville, Ontario
2 bedroom and 2 bath newly finished basement in a prestigious Oakville neighbourhood. Minutes away from schools, parks, shopping, amenities, and easy access to major highways and more. Separate entrance, 9 ft ceilings and has its own heating and cooling system. Tenant to pay 30% of all utilities in addition to rent. One parking on driveway is reserved for the tenant in the basement. (id:60365)
305 - 36 Zorra Street
Toronto, Ontario
Brand New stunning condo. This sleek 1-bedroom + den unit in the heart of Etobicoke features an open-concept layout, upgraded flooring throughout, high end custom cabinets in the den and closets, eat in centre island spacious upgraded bathroom with a large peaceful balcony. The open concept eat-in kitchen features built-in appliances and functional design. Enjoy top-tier amenities: outdoor pool, fitness center with sauna, yoga studio, party room, demo kitchen, BBQ area, kids' club, art room, and 2 guest suites all designed for luxury living! Ideal for remote professionals, the co-working spaces offer a seamless mix of efficiency and relaxation. (id:60365)
Main - 39 Windermere Avenue
Toronto, Ontario
Welcome to the heart of Humber Bay! This bright and spacious main/upper floor unit has everything you need to feel right at home. Enjoy cooking in the roomy eat-in kitchen, relax in the large great room, and stretch out in the generously sized bedrooms. Modern finishes give the space a fresh, stylish feel. Tucked away in a quiet neighborhood, youre still just minutes from the TTC, Gardiner, Humber Bay Shores, High Park, and plenty of shopping and restaurants. Outdoor space is shared, with yard work and snow removal split between main and basement tenants, and youll have the garage all to yourself! (id:60365)
312 - 85 Emmett Avenue
Toronto, Ontario
Experience Elevated Living In This Fully-Renovated, Bright, And Spacious 1,290 Sq. Ft. Apartment At 85 Emmett Ave. The Modern Design Seamlessly Connects The Upgraded Kitchen, Featuring Brand-New Appliances, To The Open-Concept Living And Dining Areas. Enjoy The Comfort Of Renovated Bedrooms And Bathrooms, Plus A Beautiful Balcony With Scenic Views. Conveniently Located Near Schools, Shopping, Parks, And Places Of Worship, With Easy Access To Public Transit. Weston GO Station Gets You Downtown In Just 15 Minutes, And The Upcoming Weston LRT Will Add Even More Convenience. The Building Offers Peace Of Mind With An On-Site Management Office, A Front-Entrance Security Office, And Comprehensive Surveillance Cameras. Perfect For First-Time Buyers, Growing Families, Or Downsizers, This Modernized Sanctuary Is Move-In Ready. Schedule Your Viewing Today And Experience Luxury, Comfort, And Practicality All In One. (id:60365)
512 - 3 Lisa Street
Brampton, Ontario
Welcome To This Beautifully Updated 2-Bedroom, 2-Bath Condo In Bramptons Sought-After Queen Street Corridor! Perfectly Located Just Minutes To Hwy 401, Public Transit, Shopping, Dining, And All Amenities. Inside, You'll Love The Brand New Kitchen With Brand New Appliances, Fresh Paint, Stylish New Flooring, And Updated Windows Throughout. The Open Living And Dining Space Flows To A Generous Balcony Ideal For Relaxing Or Entertaining. This Quiet, Well-Maintained Building Offers Outstanding Amenities Including An Outdoor Saltwater Pool, Tennis Courts, Two Fully-Equipped Gyms, Sauna, And Party/Gathering Rooms. Move-In Ready And Packed With Upgrades This Is One You Don't Want To Miss! (id:60365)

