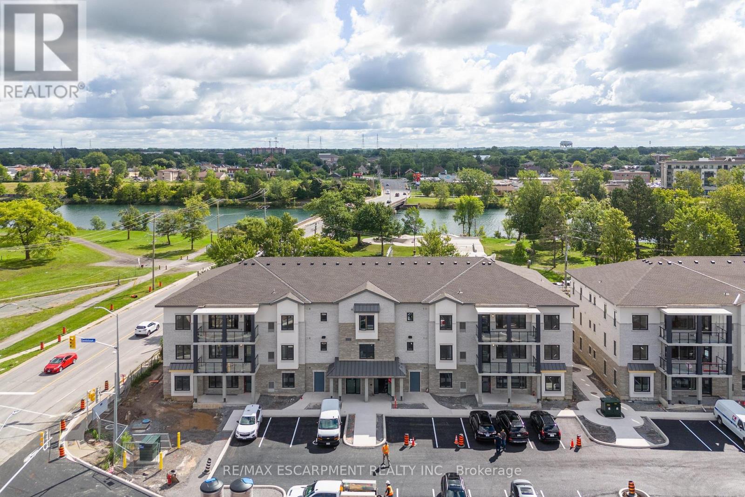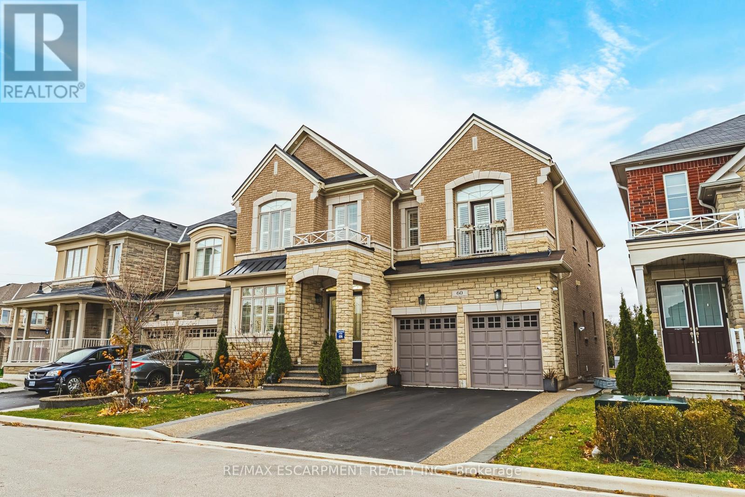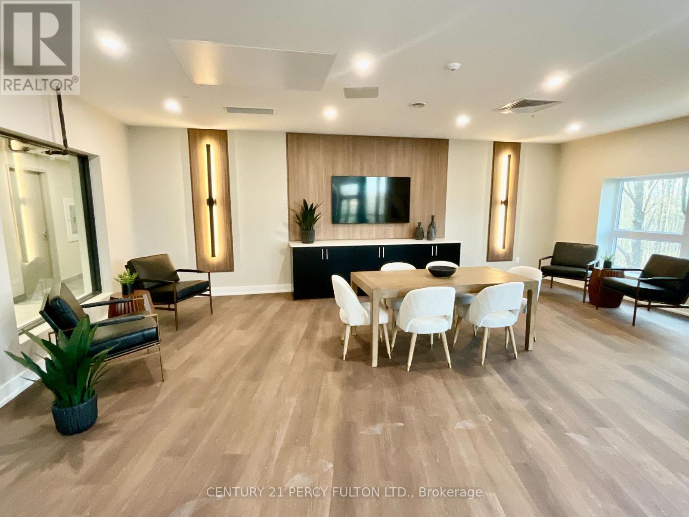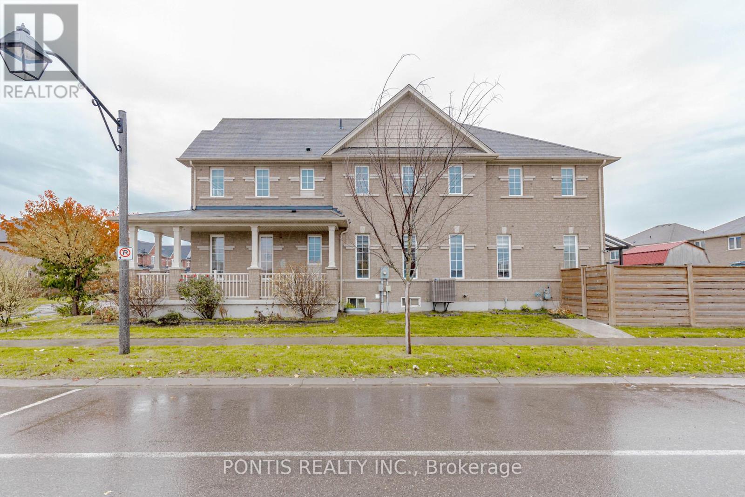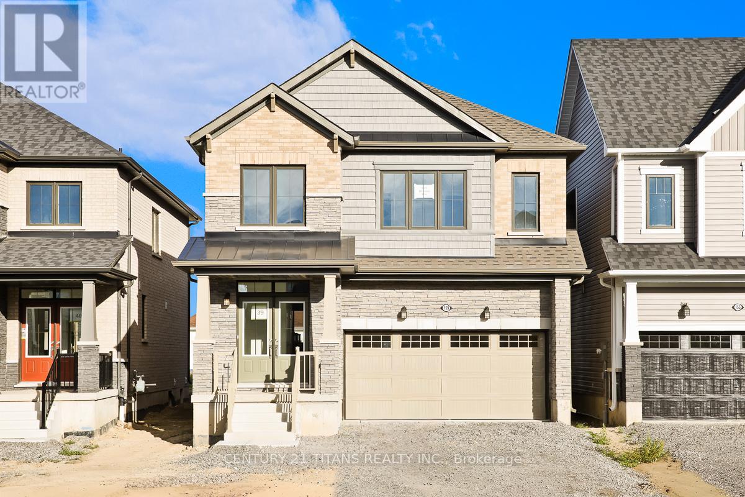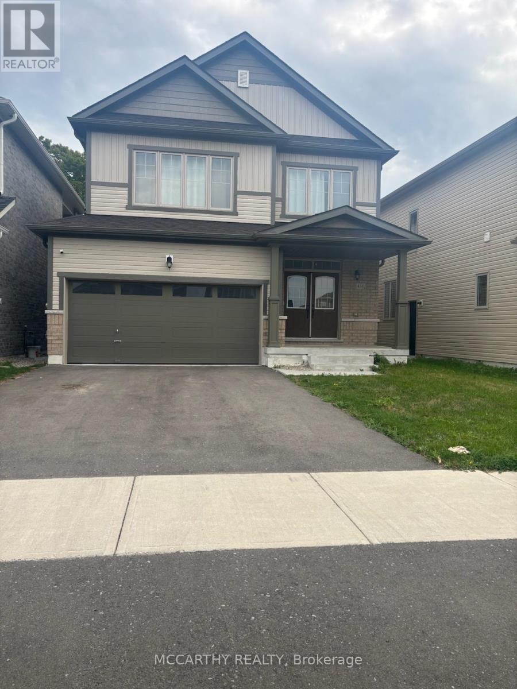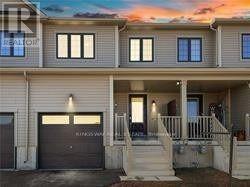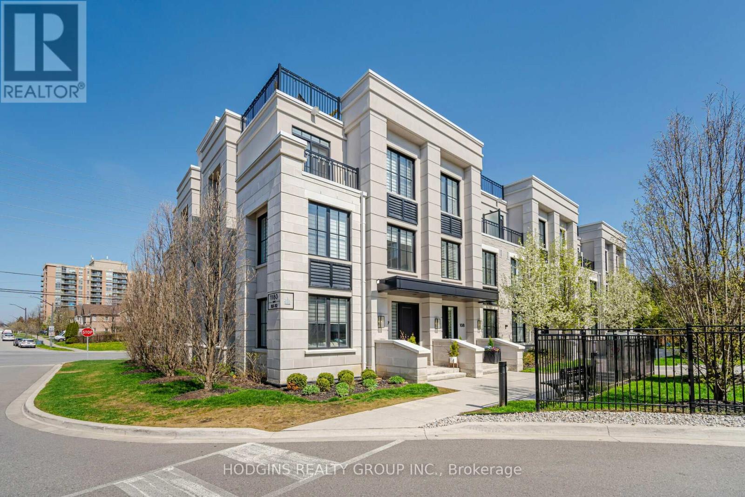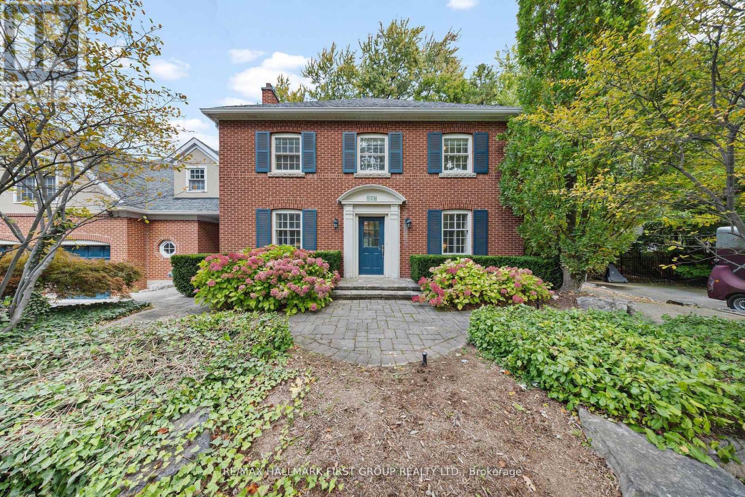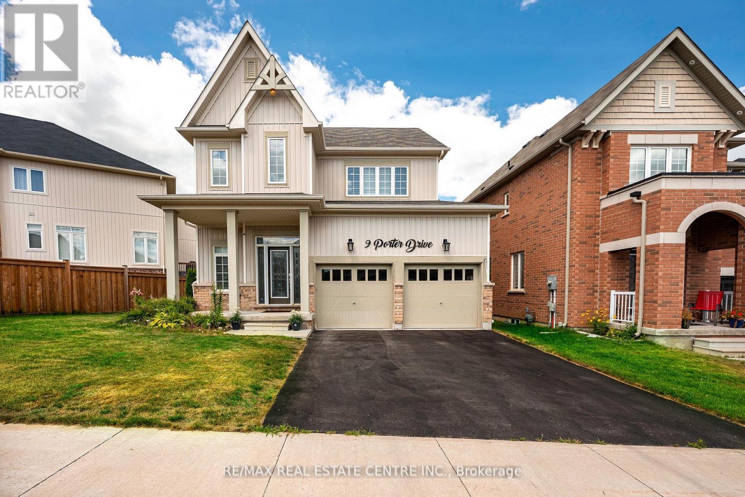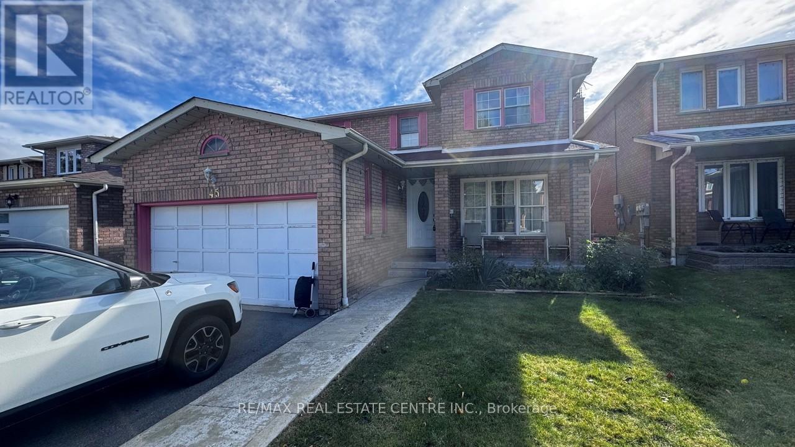303 - 119 Lincoln Street
Welland, Ontario
A one-year-old condo offering stunning views of the Welland Canal! A Boutique building featuring a total of only 15 units! This building has been thoughtfully designed and will be built by Rankin Construction. Interior design and finishings by R McAvoy Custom Design. Fantastic, open concept floorplan with 9-foot ceilings and quality finishes throughout. This unit boasts 2 bedrooms, 2 full bathrooms and is approximately 1200 square feet plus a spacious balcony! Perfect for retirees / empty nesters. Includes 2 parking spots and 1 storage locker. Stainless steel appliance, quartz counter tops and premium build quality. Conveniently close to all amenities. (id:60365)
43 Glen Road
Hamilton, Ontario
This 0.25-acre parcel at 43 Glen Road comes completely fenced and gated. The site has been professionally graded and graveled throughout, providing a stable, all-weather surface that won't turn into a mud pit every spring. A concrete driveway handles daily traffic, and the entire perimeter is secured with commercial-grade fencing.The property includes a locked storage container for covered equipment and materials storage, plus solar-powered battery for power needs. (id:60365)
60 Golden Hawk Drive
Hamilton, Ontario
Welcome to this stunning custom-built luxury home, offering over 5,000 sq. ft. of finished living space and backing onto serene greenspace. Designed with exceptional craftsmanship, this residence features a full in-law suite in the basement complete with an oversized island, spice kitchen, and wet bar-perfect for extended family living or entertaining. The main level boasts 10 ft ceilings, a built-in sound system, Sub-Zero refrigeration, a walk-in pantry, and a beautifully appointed butler's pantry. The upper level continues the elegance with 4 oversized bedrooms, each offering walk-in closets and ensuite privileges. With more than $250,000 in premium upgrades, 9 ft ceilings in the basement, and hardwired sound throughout, this home delivers luxury at every turn. Situated in one of Waterdown's most prestigious new communities, this property is the ideal blend of sophistication, comfort, and modern convenience. (id:60365)
303 - 1100 Lackner Place
Kitchener, Ontario
Bright & Modern 1-Bedroom Condo Nestled in Desirable Lackner Ridge community, step into this brand-new, airy 1-bedroom, 1-bath condo, beautifully appointed and move-in ready in Kitchener's sought-after Lackner Ridge community. Spanning approximately 640 sq ft of living space - plus a large 59 sq ft balcony - this unit offers the perfect blend of style, comfort, privacy, and function. Open-concept layout with 9-foot ceilings, and abundant natural light, creating a sense of spaciousness and flow. Contemporary finishes throughout, including elegant laminate flooring. A sleek kitchen finished with quartz countertops and stainless steel appliances - ideal for both everyday meals and entertaining. Relaxing living and dining areas, with a walk-out to a generous balcony that overlooks the serene, tree-lined path of the local walking trail (Natchez Woods Walking Trail).A serene, private primary bedroom featuring a full bath and a large closet. Convenient in-suite, full-size laundry housed in a dedicated laundry room. Includes one surface parking space and a secure locker on the third floor for extra storage. Enjoy comfort-style conveniences in a welcoming building with a gracious lobby, luxurious lounge, elegant party room, visitor parking and shared sitting areas - perfect for hosting or unwinding. This condo is just minutes from daily essentials - big-box stores like Walmart, Costco, Canadian Tire and Real Canadian Superstore - and within walking distance of conveniences such as Food Basics, Rexall and Dollarama. Easy access to major arteries - Highways 7, 8, and 401 - plus public transit including nearby bus routes, the GO Station, and close connections to Wilfrid Laurier University, University of Waterloo and Conestoga College make this location exceptionally convenient. This condo offers the perfect balance of modern sophistication, functional design, and lifestyle convenience. (id:60365)
288 Powell Road
Brantford, Ontario
Welcome to 288 Powell Rd, located in the desirable West Brant area of Brantford. This beautiful all-brick home is available for lease and offers 5 bedrooms, 4 bathrooms, a double-door entry, and 9-foot ceilings on the main floor. The main level features a dedicated office/den, a living/dining room, and an open-concept kitchen and breakfast area overlooking a spacious family room with a fireplace. The second floor includes five generously sized bedrooms and three full bathrooms. The home includes main-floor laundry, and sits on a fully fenced backyard-perfect for families. This rental is for upper level unit only, Basement is not included in this rent. (id:60365)
159 Velvet Way
Thorold, Ontario
Brand New spacious home by Empire Calderwood, Elevation C, 2400 SQFT Executive Residence, Closed October 2025. 9 foot ceilings, 4 Bedrooms & 4 Washrooms, Master Bedroom with 5 piece ensuite. Second room with 4 piece ensuite. 3rd and 4th rooms share attached Jack and Jill Washroom. The spacious 115 SQFT loft can be converted as fifth bedroom. Kitchen Upgraded with granite counter tops, Gas Rough In to Stove, Water Connection to Refrigerator, $5000 from Seller to pick your own choice of Appliances. Upgraded Electric Fireplace, Hardwood throughout main floor. Full Spacious Basement with Three piece Rough in. Located in a wonderful family neighbourhood at Lundy's lane & Davis road, close to parks, schools, shopping and restaurants. minutes away from attractions of Niagara Falls, Wineries and Casinos. (id:60365)
Lower - 480 Black Cherry Crescent
Shelburne, Ontario
Discover your perfect rental in this charming 2-bedroom, 1-bathroom basement apartment, designed with beautiful finishes that elevate your living experience! From the moment you step inside, you'll appreciate the modern touches that make this space feel like home. The well-appointed kitchen boasts sleek countertops and contemporary appliances, making it ideal for cooking and entertaining. Both bedrooms offer ample space and natural light, creating cozy retreats for restful nights. The bathroom features stylish finishes that add a touch of luxury to your daily routine. With plenty of storage space, you wont have to worry about clutter; you'll have room for all your belongings! Located conveniently close to local amenities, you'll enjoy easy access to shops, cafes, and more, blending comfort with convenience. Don't miss the opportunity to lease this fantastic apartment schedule a viewing today! Main Level is a separate unit not included in this unit. Tenants to Pay 30% of all Utilities including hot water tank rental. Required application, credit check, proof of income, Government ID. (id:60365)
125 Thompson Road
Haldimand, Ontario
Beautiful Townhome Located In Caledonia Empire Avalon Community. Located In Family Oriented Community, Developing Very Fast. Close To Beautiful Grand River, Hamilton, Brantford & Burlington. 45 Min Drive To Toronto. Nature Lovers' Dream Area. Schools , Parks and playgrounds , Community feel and convenient amenities (id:60365)
108 - 1180 Cawthra Road
Mississauga, Ontario
Available Immediately-Executive Townhouse for Lease in Mineola East. Discover the elegance and convenience with this executive townhouse, nestled in a tranquil complex in Mineola East. This exceptional residence features three stories of modern living space with designer upgrades and finishes. The main floor offers an open concept perfect for entertaining or relaxing, and the second floor is dedicated to a private primary suite, offering a peaceful retreat. The third floor features two additional bedrooms with a shared full bathroom, perfect for family or guests.Enjoy the private rooftop terrace on the top level, an ideal space for entertaining and relaxing while enjoying the views. Located just moments from the lake, scenic parks, top-rated schools, public transit, and all the amenities of Port Credit, this home also includes one heated underground parking spot and a storage locker, conveniently located just steps away. This lease is ideal for AAA tenants seeking a one-year term, with the possibility of a shorter-term arrangement for those needing a more flexible option during home renovations. (id:60365)
257 Roseland Crescent
Burlington, Ontario
Welcome to 257 Roseland Cres, a rare opportunity, located in the most coveted & prestigious Lakeside Communities in Burlington. This architecturally designed classic home situated on a beautifully landscaped double lot, includes a newly designed additional living space of approximately 2,000 sq ft to the original home. This gorgeous floor plan includes a captivating sunken great room, with vaulted ceilings, a warm fireplace, & floor to ceiling picturesque windows overlooking the meticulously manicured garden & pool. The timeless and elegant Scavolini Kitchen with built-in appliances is the heart of the home, and where your loved ones will gather for celebrations. The open concept dining room leads right out to the beautiful patio surrounded by a natural lush landscape. The main floorplan includes a formal living room with a fireplace, and an office that may be used as a bedroom, with a 3 pc bathroom in near proximity. The second floor includes two primary bedrooms w/ 5pc spa-like ensuites, an additional 3 bedrooms, and a beautiful library area, with built-in bookshelves,overlooking the designed skylight. The lower level features a large recreational room, a kitchenette and 6th bedroom, which can be a great in-law or nanny suite. This double lot boasts of 98.75 ft wide frontage, allowing 7 cars parked on the driveway, a fenced oasisincluding an in-ground salt water pool, and the gorgeous naturally landscaped patio & BBQ area. **EXTRAS** Brand New Floors in the Great Room & Basement Recreational Room (2024), Brand New Pool liner & Salt System (2024), New Eavestroughing (2023) (id:60365)
9 Porter Drive
Orangeville, Ontario
Welcome To 9 Porter Drive, Situated In One Of Orangeville's Most Sought After Neighbourhoods, This Perfect Family Home Awaits! Walk Into This Lovely Property And Be Welcomed By Tons Of Natural Light, And A Great Sized Entry Way. As You Walk Through, You Will Find A Spacious Dining Room Combined With The Living Room, Making This The Perfect Set Up For Family Get Togethers. The Living Room Features A Cozy Gas Fireplace, Hardwood Flooring And 9 Foot Ceilings. The Kitchen - The Heart Of The Home Boasts Granite Countertops, Lovely White Cabinetry And Stylish Backsplash. You Will Also Find The Walk Out To The Yard Which Is Spacious For Your Summer BBQs, And Even Room For A Pool! Upstairs Features 3 Great Sized Bedrooms, With The Primary Bedroom Featuring A Spa Like Ensuite! Basement Is Unfinished With A Rough-In And Awaits Your Ideas! (id:60365)
45 Wexford Road
Brampton, Ontario
This spacious 1-bedroom , 1 washroom basement apartment, with a separate entrance is available immediately. Offers a perfect blend of comfort and convenience in Brampton. This unit boasts a large kitchen with ample storage, ideal for those who enjoy cooking . Located near the Main St and Bovaird Dr W intersection. Its just steps away from the massive Walmart Plaza, service Ontario, Go station, Service Canada and schools. The apartment comes partially furnished with a bed, coffee table, some kitchen essentials, Tv stand, & TV. Whether you're an individual or a small family this unit is a great opportunity for anyone looking for a cozy and conveniently located home in a prime Brampton Neighborhood. (id:60365)

