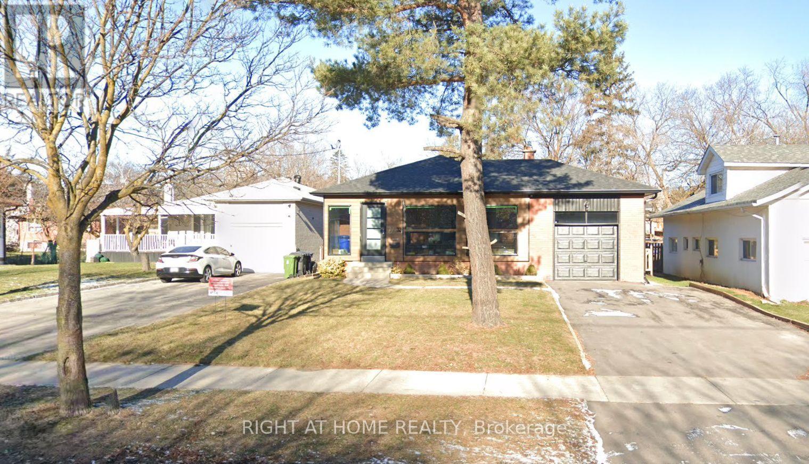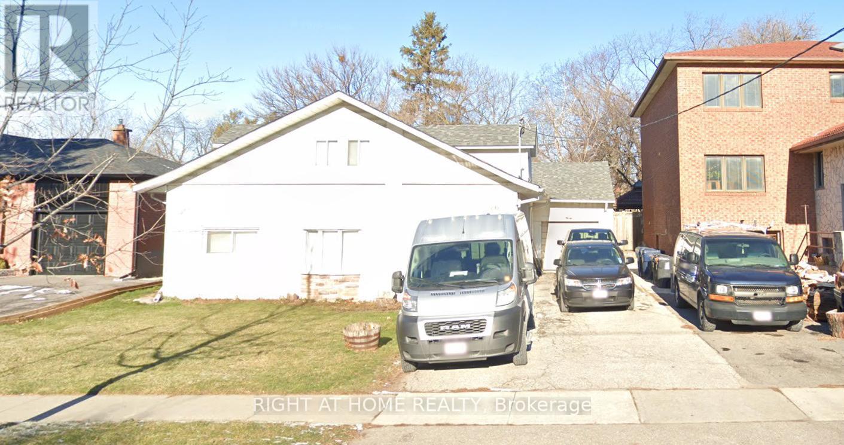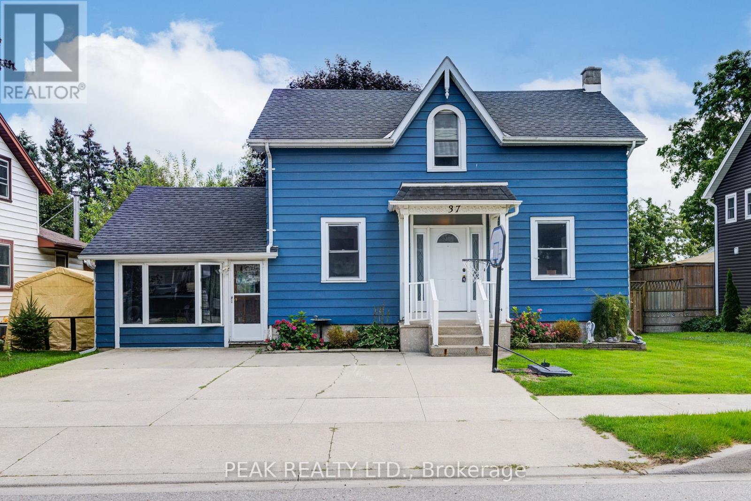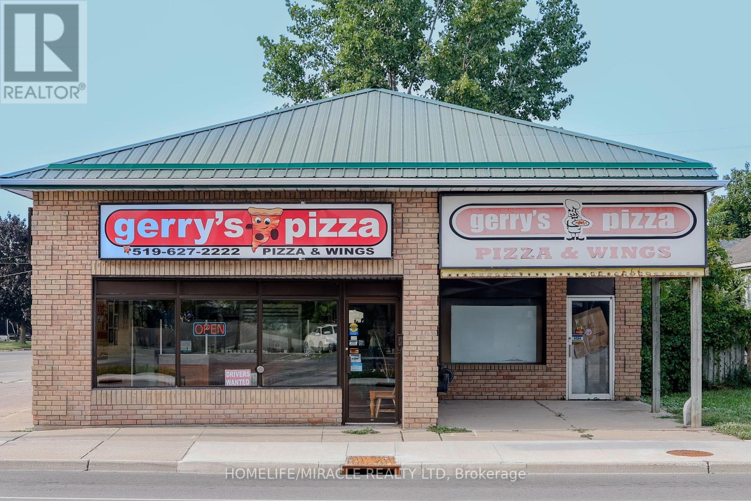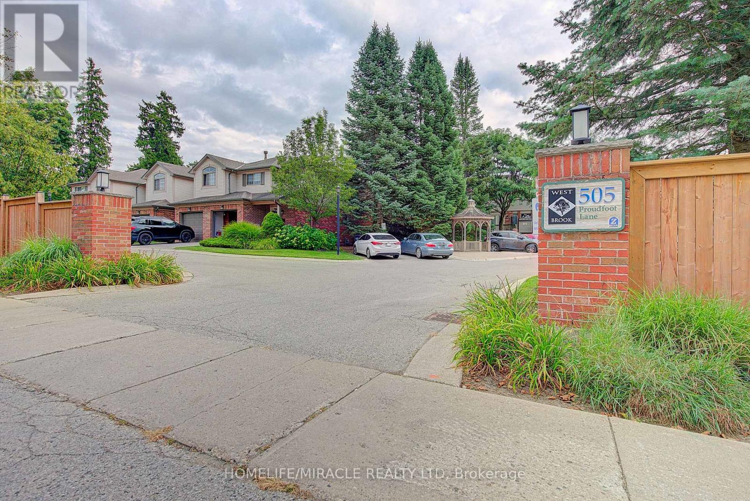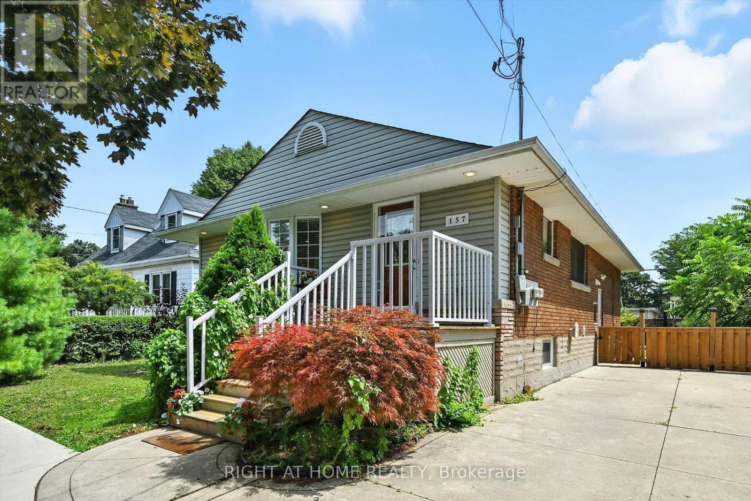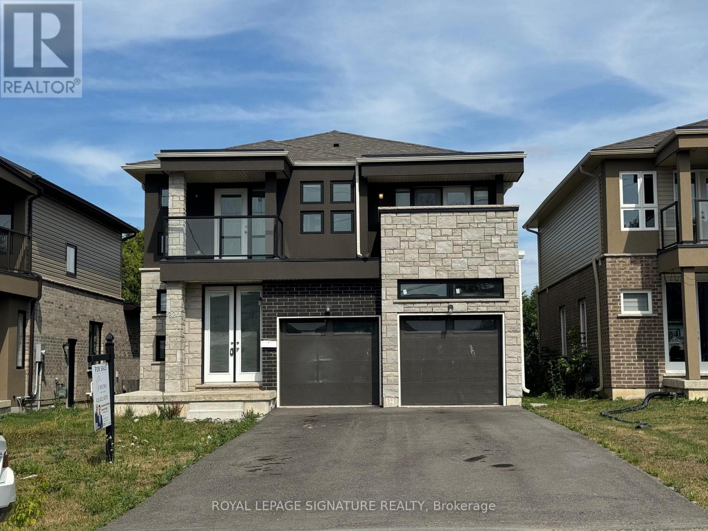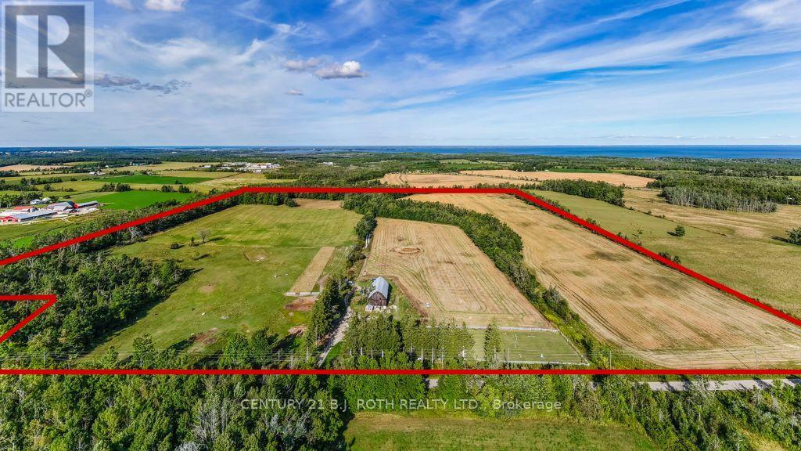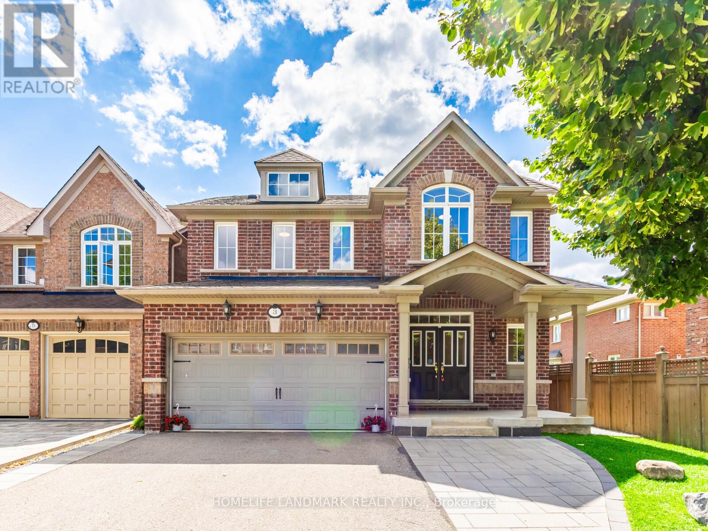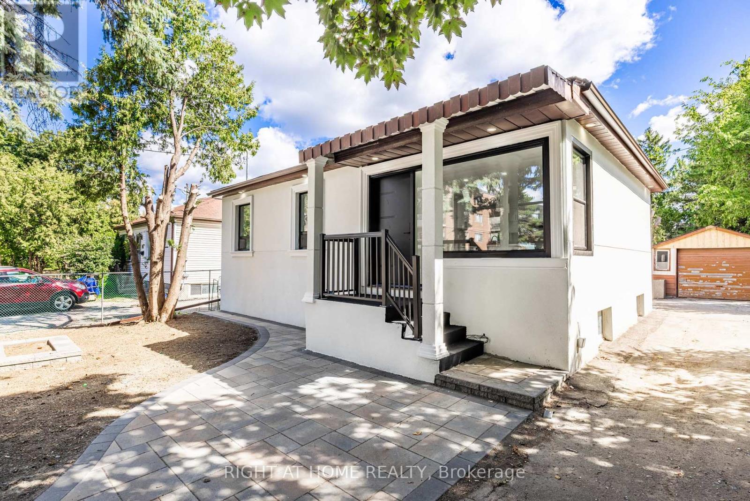32 Connaught Avenue
Toronto, Ontario
Attention Developers, Builders & Investors! A rare and prime redevelopment opportunity awaits on prestigious Yonge Street in the highly sought-after Willowdale West community. This exceptional land assembly includes ,16, 20 and 34 Connaught Avenue, totalling just under 1 acre of valuable land. Ideally positioned steps from Yonge Street, TTC transit, top-ranked schools, shops, restaurants, and all essential amenities, this location offers unmatched convenience and long-term appeal for future residents. The site presents an incredible opportunity for a townhome development or multi-unit residential project (subject to municipal approvals). Currently, the property includes a well-maintained, fully livable 2-storey home with 3 bedrooms and 3 bathrooms, offering excellent rental income potential while redevelopment plans are underway. This is a rare chance to invest in one of Torontos most prestigious neighbourhood perfect for immediate development or long-term strategic holding. Don't miss this exceptional opportunity. More information available upon request. (id:60365)
20 Connaught Avenue
Toronto, Ontario
Attention Developers, Builders & Investors! A rare and prime redevelopment opportunity awaits on prestigious Yonge Street in the highly sought-after Willowdale West community. This exceptional land assembly includes ,16, 32 and 34 Connaught Avenue, totalling just under 1 acre of valuable land. Ideally positioned steps from Yonge Street, TTC transit, top-ranked schools, shops, restaurants, and all essential amenities, this location offers unmatched convenience and long-term appeal for future residents. The site presents an incredible opportunity for a townhome development or multi-unit residential project (subject to municipal approvals). Currently, the property includes a well-maintained, fully livable 2-storey home with 3 bedrooms and 3 bathrooms, offering excellent rental income potential while redevelopment plans are underway. This is a rare chance to invest in one of Toronto's most prestigious neighbourhoods perfect for immediate development or long-term strategic holding. Don't miss this exceptional opportunity. More information available upon request. (id:60365)
37 Decew Street W
East Zorra-Tavistock, Ontario
Discover an exceptional family home in a prime location! This charming 1.5-story residence boasts 3 bedrooms, 1.5 baths, and close to 2000 sq. ft. of comfortable living space. Its sought-after setting places you within walking distance of downtown Tavistock, local schools, parks, and all the amenities this family-friendly community offers. Commuting is a breeze, with quick access to Kitchener-Waterloo and Stratford. Step inside to a spacious main floor that includes a welcoming living room, leading into a large, bright, and recently renovated kitchen. From here, a convenient walk-out leads to a deck overlooking your private, deep, and fenced mature yardperfect for outdoor entertaining or family fun with above ground pool. The main level also features a newly renovated bathroom complete with a stunning walk-in shower. One of this home's most exciting features is the converted garage, now a flexible additional living space. Currently used as a rec room, it also offers a walk-out to the rear yard, making it ideal for a granny flat, a home-based business (like a hair salon), or a dedicated home office. Upstairs, you'll find four generously sized bedrooms, including a massive master bedroom with stylish laminate flooring. Recent updates include fresh paint throughout the bedrooms, living room, and kitchen. Rest easy knowing the mechanicals are in excellent working order, including a furnace new in 2015/2016 with heat pump. This home truly offers a fantastic opportunity for comfortable family living and versatile space! (id:60365)
1146 Dufferin Avenue
Chatham-Kent, Ontario
Gerry's Pizza in Wallaceburg, ON is For Sale. Located at the busy intersection of Dufferin Ave/Forhan St. Very Busy, and Popular Neighbourhood Pizza Store. Surrounded by Fully Residential Neighbourhood, schools, and more. Excellent Business with High Sales and more. (id:60365)
4194 Cherry Heights Boulevard W
Lincoln, Ontario
Stylish & Affordable living in wine country. Welcome to 4194 Cherry heights blvd an upgraded freehold townhome by Cachet homes, set in one of Lincoln's most desirable communities. Designed with both style and functionality in mind, this 4 bedroom, 3 bathroom home offers a refined yet comfortable living experience. The open concept main level is bright and inviting, featuring Harwood and Ceramic flooring in main floor, well appointed with brand new stove, stainless steel appliances and plenty of storage. walkout to backyard. hardwood floor on main floor and carpet on second floor.Unfinished basement for you to create your imaginary theme and make in reality. Laundry on second floor. cold room in basement.Huge windows in bedrooms.Located in a family friendly neighbourhood, you're just minutes from top rated schools, scenic parks, boutique shopping, and world-class wineries. For commuters, the QEW is accessible a short drive away, making regional travel convenient. whether you are family, first time buyer, investor or seeking low maintenance home, this is great opportunity in the heart of Niagara's wine country. (id:60365)
1 - 505 Proudfoot Lane
London North, Ontario
Beautiful end-unit townhouse in sought-after West London! This bright, spacious home feels like a detached property and offers a functional layout with hardwood flooring, a cozy gas fireplace, and large windows throughout. The main floor features an open-concept living and dining area, plus a well-appointed kitchen with ample storage and workspace. Walk out to a private rear deck surrounded by trees perfect for relaxing or entertaining. Upstairs, you'll find three bedrooms, including a primary with walk-in closet and updated 3-piece ensuite. The versatile loft makes an ideal family room, office, or potential 4th bedroom. Additional highlights include a full main bath, main floor powder room, an unfinished basement with bath rough-in, central vac, newer furnace & A/C, and a rare double-length driveway with single garage. Located close to Western University, University Hospital, shopping, transit, parks, and more. A fantastic opportunity for first-time buyers, families, or investors! (id:60365)
157 West 19th Street
Hamilton, Ontario
Welcome to 157 West 19th Street, a stunning legal duplex nestled in the heart of Hamilton's sought-after Buchanan neighbourhood! This beautifully maintained property offers an exceptional opportunity for homeowners and investors alike, blending modern upgrades with prime location benefits. Perfect for multi-generational living or rental income, this property features two fully independent units with separate utilities, ensuring flexibility and profitability. The Upper unit has 3 generous sized bedrooms, a living room, an updated 3-piece bath and newly renovated kitchen (2025). The lower unit boasts a stylish, renovated two bedroom apartment with a separate entrance, offering heated floors throughout, a beautiful modern kitchen loaded with quartz counters, modern cabinets, a massive walk in closet that could be used as a pantry, a 4-piece bath combined with laundry, and two large bedrooms with lots of storage, as well as a bright and spacious living area, and excellent privacy ideal for tenants or extended family. Situated in the family-friendly Buchanan neighbourhood, enjoy proximity to top-rated schools (Buchanan Park Public School, Sts. Peter and Paul Catholic School), Mohawk College, Hillfield Strathallan College, and scenic parks. Quick access to major highways and public transit makes commuting a breeze. Updates include, Shingles (2017) AC, Furnace, Basement Kitchen & Bathroom and Windows (2023), Fresh Paint, Upstairs bathroom, Kitchen Counters and cabinet refacing (2025)With Hamiltons growing rental market, this duplex is a turnkey opportunity for steady cash flow or a comfortable owner-occupied home with supplemental income.Dont miss this rare gem in one of Hamiltons most desirable neighbourhoods! Whether you're seeking a smart investment or a versatile home, 157 West 19th Street delivers unmatched value and charm. Schedule your private showing today! (id:60365)
226 Morton Street
Thorold, Ontario
Welcome to this stunning two-story home in a peaceful and convenient Thorold neighborhood, offering the perfect blend of comfort and style. Featuring 4 generously sized bedrooms and 4 well-appointed bathrooms, this home boasts a spacious main floor with a large kitchen, dining area, separate living room, and convenient main-floor laundry. A grand staircase leads to the upper level, while the basement includes a private entrance and large window ideal for extended family or rental potential. Enjoy beautiful balconies, a good-sized backyard perfect for summer fun, a four-car driveway, and a two-car garage. Located just minutes from Brock University, Niagara College, and major shopping areas, this home is ideal for families or investors alike. (id:60365)
#1 - 3335 Lake Shore Boulevard W
Toronto, Ontario
Location:Long Branch neighbourhood!!! 3 bedroom, 1 Bathroom. 15 minutes outside the downtown core, a short walk from the lake, Humber College is less than a 10 minute walk, and easy access to highways, public transit(TTC) including the GO station for added convenience. Steps to Shopping center, restaurants and entertainment, Schools and more. (id:60365)
363 12 Line N
Oro-Medonte, Ontario
100 Acre Farm in Oro-Medonte between Barrie & Orillia. 70 acres of workable land with 30 acres of mixed bush (mostly maple trees) This just may be your equestrian dream as you factor in the new paddocks, impressive barn and the extensive fencing (approx $70K). The 1.5 storey home has lots of character with 3 bedrooms and 1.5 bathrooms, new kitchen with quartz in 2021 and new septic & shingles in 2019. Separate entrance to the basement with more space for activities and storage. Close to hwy 11 so great for commuting and minutes to all the amenities of Orilia & Barrie, Lake Simcoe, Golf courses, ski hills and so much more! **EXTRAS** ** Lot Irregularities 1,989.45 ft x 199.98 ft x 199.98 ft x 1,839.48 ft x 2,212.65 ft x 2,014.43 ft (id:60365)
3 Wintam Place
Markham, Ontario
Bright & Spacious 4 Bedrooms Detached House In High Demand & Quiet Neighborhood, Min To Hwy404, Shopping & Restaurant. Open Concept W Maple Kit, Xtra Large Pantry, High-End 'Kitchenaid' Appliances, Under Cabinet Lighting, H/W Floor Throughout M/F & 2/F, Carrier A/C, No Walkway, Upgraded front, side and backyard interlock. New lights, new paint, new landscape, Bbq Gas Line, Close To All Amenities, Schools, Park, Costco, Super Connivence Location. (id:60365)
225 Essex- Entire House Avenue
Richmond Hill, Ontario
Spacious 5-Bedroom Fully Renovated Home for Lease. Don't miss this rare rental opportunity! This beautifully renovated home features 3 bedrooms upstairs and 2 additional bedrooms in the fully finished basement, offering plenty of space for a large or multi-generational family. Each floor is equipped with its own laundry, providing convenience and privacy for all residents.The home boasts a modern design with brand-new finishes and appliances throughout, creating a fresh and inviting living space.Ideally located, this property is close to all amenities, including public transit, shopping, schools, parks, and more. Homes like this rarely come to the rental market, making this a must-see for anyone looking for both space and style. (id:60365)

