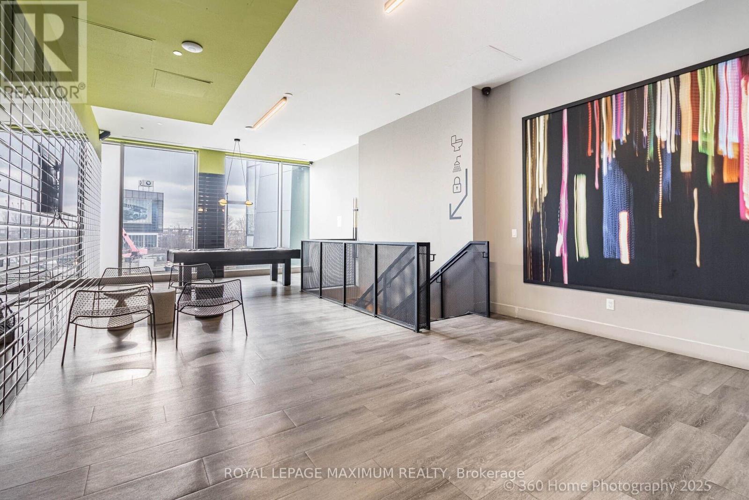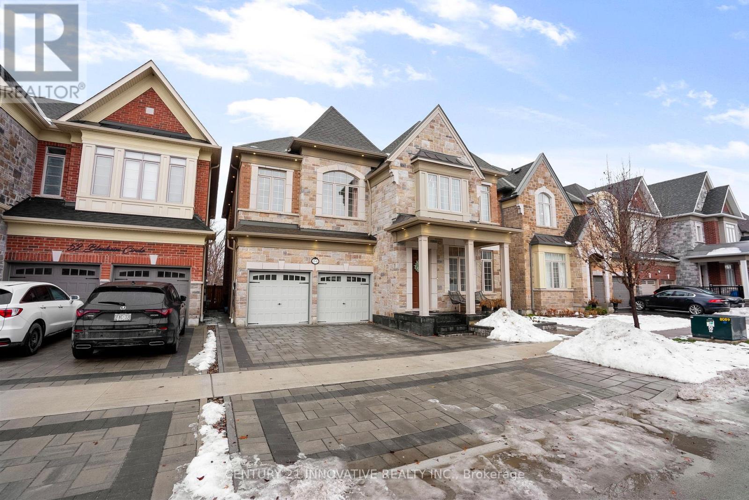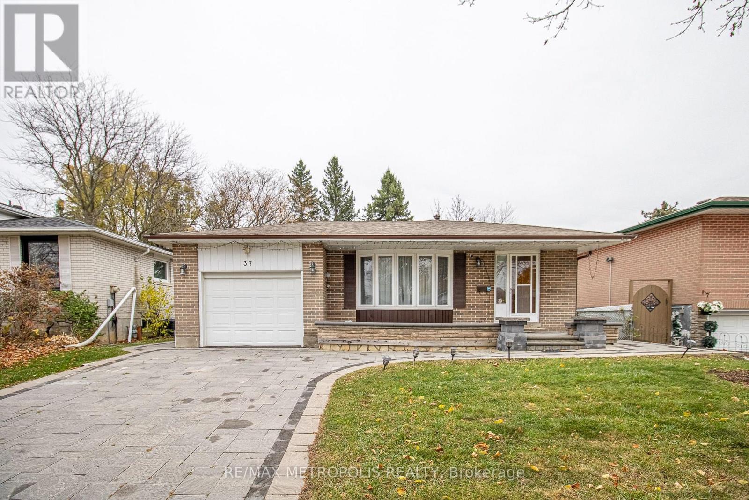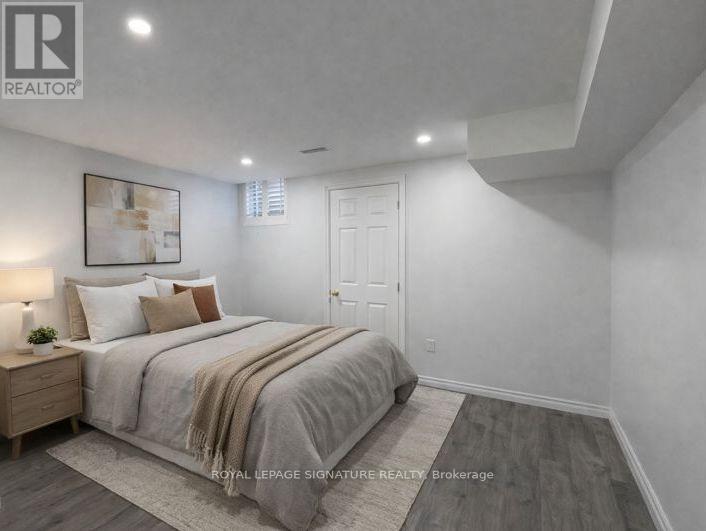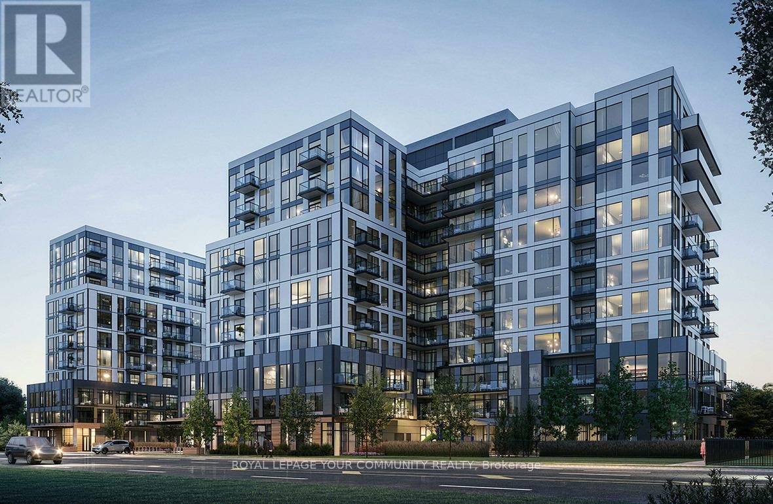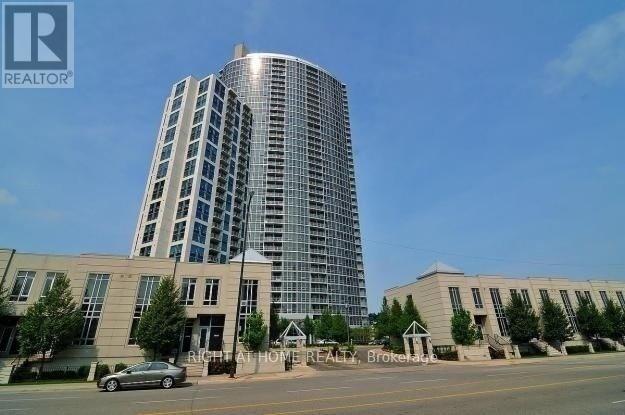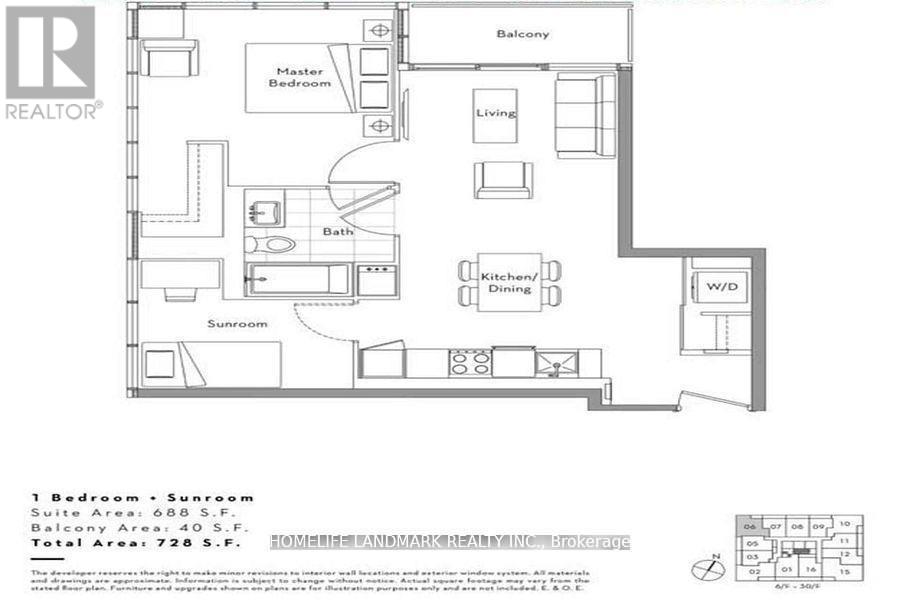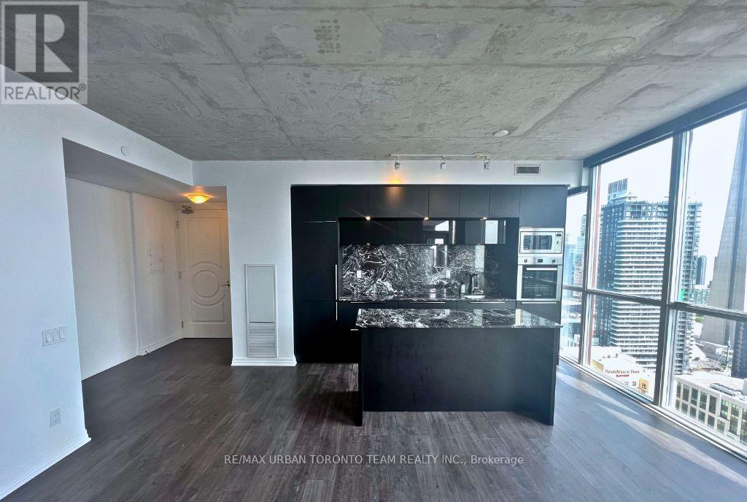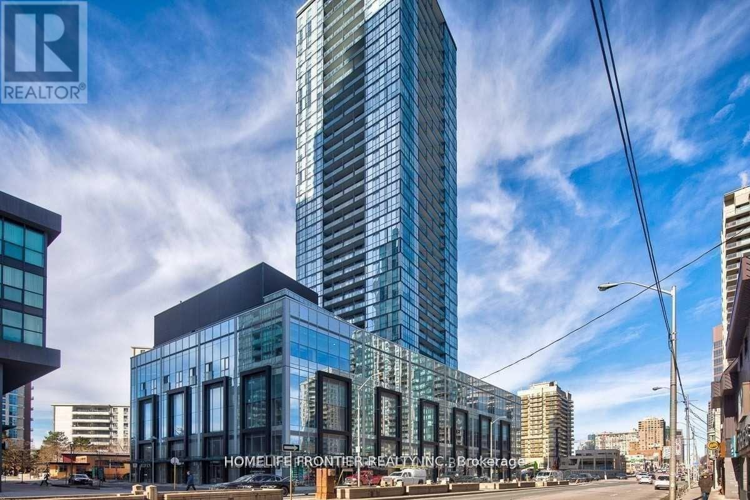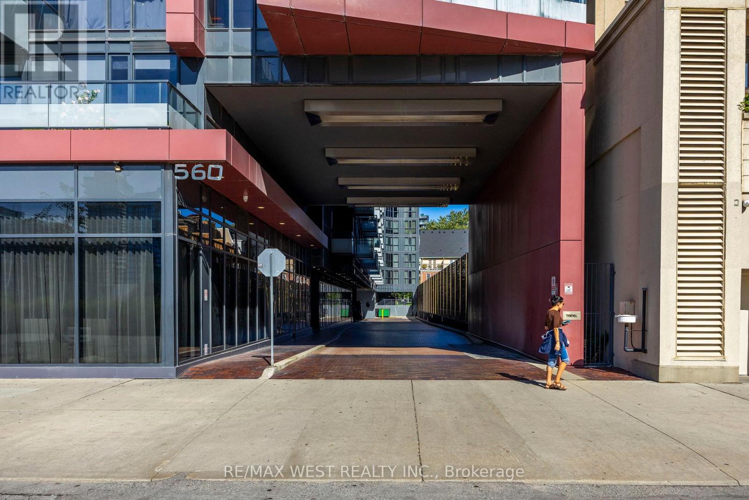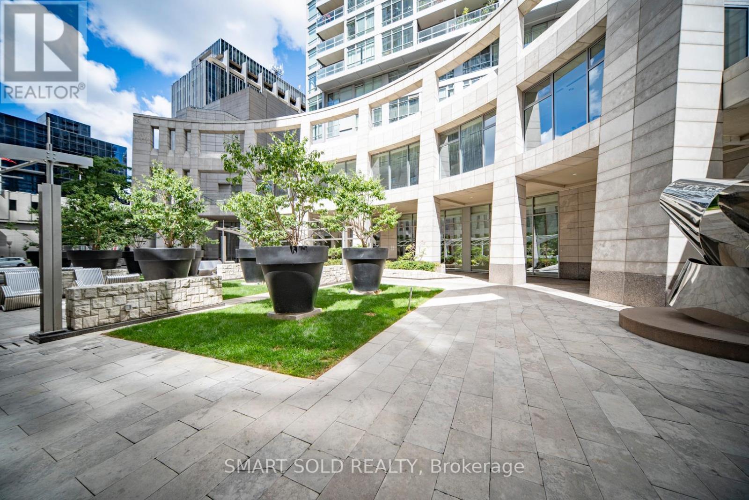508 - 15 Baseball Place
Toronto, Ontario
Welcome to Riverdale Square urban living at its best. In Leslieville Live in one of Torontos most exciting and connected communities Queen and Broadview. Excellent designed 1 Bedroom + Den 1 bathroom smart and efficient layout. No wasted space boasting high ceilings. 130 sqft terrace perfect for relaxing under the skyline, complete with gas BBQ hook up. 9 foot exposed concrete ceilings floor to ceiling windows, and hardwood flooring throughout. Modern European style kitchen with stainless steel appliances and quartz counter tops. Excellent primary bedroom with oversized closet. Steps to Queen Street. 1 Minute from DVP. Surrounded by the Louisville shops, cafes and restaurants. Residents enjoy access to top tier amentities, including a rooftop lounge gym, outdoor pool. Checks every box. **EXTRAS: Fridge, Stove, Washer, Dryer, All ELFS* (id:60365)
54 Blenheim Circle
Whitby, Ontario
ONE OF A KIND ABSOLUTE SHOW STOPPER. Don't miss out. Heathwood's flagship 4509 square foot Beech field model in Country Lane's ONLY private enclave. School bus directly to the street, and ZERO through traffic. Designed for comfort, this bespoke home is an entertainer's dream. Built in 2020 and fully customized over the years from top to bottom inside and out. Over$500k in QUALITY upgrades. 11ft ceilings on main, 10ft on upper, 9ft in builder finished basement. Upgraded 8ft sound insulated interior doors. Custom lighting, high end drapes, wall carpentry and engineered hardwood floors throughout main and upper levels. Custom wall-to-wall built-ins in office and 2nd floor laundry. Walk-in linen closet. Gas fireplace, A/V conduit and waffled ceilings in large Family room. Custom gourmet kitchen with expanded island, under cabinet lighting and pro-series appliances. Upgraded butler pantry + walk in pantry. Large bedrooms - each with attached bathrooms and walk in closets. Massive primary suite features two walk in closets and custom ensuite with plenty of storage and 25sf frameless glass shower. Upgraded custom vanities with quartz in each bathroom. Private ravine lot fully landscaped with high end pavers all around with 4 season heated in-ground salt water pool with safety cover, cedar gazebo and natural gas hookup. Basement features large recreation room, additional bedroom and full bath - as well as aprox 1000sf of additional unfinished space perfect for further development. Full exterior soffit lighting all around. Car lift in garage making room for 3rd vehicle. Level 2 EV charger hookup. EV and pool electrical work approved by ESA. Balance of Tarion New Home Warranty (until 2027). (id:60365)
37 Albacore Crescent
Toronto, Ontario
Spacious 3-bedroom house available at Markham and Ellesmere. This well-maintained unit features a modern kitchen with a fridge, stove, and microwave, a bright living area, and a full bathroom. Enjoy the comfort of central air conditioning and gas heating, along with the privacy of a separate entrance. Shared laundry facilities and parking with space for 2 vehicles are included. Conveniently located near Markham and Hwy 401, this basement unit offers easy access to shopping, dining, and public transportation. (id:60365)
Room - 38 Meandering Trail
Toronto, Ontario
Private bedroom available for lease in a shared two-bedroom basement apartment. Tenant will share the kitchen, bathroom, and laundry facilities. The unit has been updated with modern finishes and is conveniently located close to schools, parks, TTC, shopping centres, Cineplex, Walmart, Highway 401, bus routes, and other local amenities. Rent includes water, hydro and. heating. No Smokers, No Pets. Photos are virtually staged. (id:60365)
607a - 7439 Kingston Road
Toronto, Ontario
Welcome to The Narrative - a brand-new, never-lived-in 2-bedroom, 2-bath suite offering a slightly different yet equally functional layout. Enjoy a bright open-concept design with high ceilings, modern finishes, stainless steel appliances, and in-suite laundry. The living space flows naturally to a spacious balcony, creating a comfortable setting for both everyday living and entertaining. The primary bedroom features a private ensuite, while the second bedroom offers flexibility for guests, a home office, or additional living space. Ideally located near Rouge National Urban Park, transit, and major commuter routes, with quick access to Hwy 401, Rouge Hill GO, shopping, dining, and everyday amenities. 1 undergound parking spot is included and 1 locker . (id:60365)
1310 - 83 Borough Drive
Toronto, Ontario
Rare 2 Parking and 1 Locker, Bright and spacious luxury suite featuring 9-foot ceilings and a modern, open layout. Freshly painted and move-in ready. Exceptional location just steps to TTC, GO Bus, Scarborough Town Centre, and Loblaws Super Centre, with quick access to Highway 401. Enjoy 24-hour concierge service and fantastic building amenities-no need for a gym membership. Walk Score 80/100 and Transit Score 99/100. (id:60365)
1506 - 17 Bathurst Street
Toronto, Ontario
Spacious and bright 1+ Den can be used as 2 bedrooms At The Lakefront @ Concord City Place in toronto downtown. Convenient Location To Loblaws Flagship Supermarket, Bank, Restaurants, Lake, Financial District; Great Amenities Include Sky Garden, Skyview Louge/Outdoor, Fitness Zone, Music/Theatre Rm etc.. Steps To Transit, Park, School, Community Centre, Shopping, Restaurants, And More. All bedrooms with window.Spacious and bright 1+ Den can be used as 2 bedrooms At The Lakefront @ Concord City Place in toronto downtown. Convenient Location To Loblaws Flagship Supermarket, Bank, Restaurants, Lake, Financial District; Great Amenities Include Sky Garden, Skyview Louge/Outdoor, Fitness Zone, Music/Theatre Rm etc.. Steps To Transit, Park, School, Community Centre, Shopping, Restaurants, And More. All bedrooms with window. (id:60365)
3506 - 88 Blue Jays Way
Toronto, Ontario
Experience luxury living at its finest in this stunning, bright, and spacious South-facing unit at the prestigious Bisha Hotel Residences. Offering panoramic views of the Lake Ontario, CN Tower, and Air Canada Centre, this one-of-a-kind condo is the perfect blend of style and sophistication.Step inside this 1+Den suite, featuring an enclosed den that provides the perfect space for work or relaxation. With 9-foot exposed concrete ceilings and an open-concept layout, the unit feels airy and expansive. The modern kitchen is equipped with top-of-the-line built-in appliances, and sleek remote-controlled blinds add a touch of convenience and privacy. The spacious living area opens up to a private balcony - ideal for enjoying breathtaking views of downtown Toronto.Enjoy unparalleled luxury with exclusive access to the Bisha Hotel's world-class amenities, including a rooftop pool, stunning views of the city skyline, and a 24-hour concierge. Need parking? This unit includes a prime parking spot right across from the elevators on P1 for ultimate convenience.Situated in the heart of the Entertainment District, you'll be steps away from Toronto's finest dining, vibrant nightlife, and cultural attractions. Union Station, the Financial District, and a variety of 5-star restaurants, including some right within the hotel, are all just minutes away. (id:60365)
2611 - 5180 Yonge Street
Toronto, Ontario
Excellent location In The Heart of North York. Functional Layout, Open Concept & Quartz Counter-Tops in Kitchen, W/O To Balcony, Laminate Floors Throughout. Direct access to ttc subway station, loblaws, restaurants & entertainment. Steps to three banks, library, park, more choices of grocers & foods. Amenities: concierge, gym, party room, rec room, indoor pool, rooftop deck, visitor parking etc. (id:60365)
521 - 560 Front Street W
Toronto, Ontario
Best lease opputunity for a fully furnished 1 bedroom plus den in a Tridel building, offers approximately 645 sq ft of efficient, open-concept living. Floor-to-ceiling windows provide abundant natural light throughout, including the primary bedroom with excellent storage. The sleek, functional kitchen offers ample counter space for both daily living and entertaining. East-facing balcony overlooks a quiet courtyard. Steps to King West dining, cafés, and nightlife, with easy access to Stackt Market, The Well, transit, parks, and everyday amenities. (id:60365)
1516 - 7 Lorraine Drive
Toronto, Ontario
Bright And Spacious 2 Bedroom Plus Large Open Den, 2 Full Bathroom Condo Located At 7 Lorraine Drive In The Highly Sought After Yonge And Finch Area. Functional Split Bedroom Layout Offering Excellent Privacy, With A Generously Sized Open Den Ideal For A Home Office, Kids Play Area, Or Extended Living Space. Features Include A Formal Dining Area, Eat In Kitchen With Upgraded Stainless Steel Appliances, Freshly Painted Throughout, And Laminate Flooring In All Principal Rooms. Ensuite Laundry, Underground Parking, And Central Air Conditioning Included. Unbeatable Location Steps To Finch Subway Station, Shopping, Dining, And Everyday Conveniences. Well Managed Building Offering Excellent Amenities Including Gym, Indoor Pool, Hot Tub, Billiards Room, And More. Move In Ready With Optional Furnished Package Available For An Additional $100 Per Month. Currently Tenanted Until March 1st, 2026. (id:60365)
901 - 2191 Yonge Street
Toronto, Ontario
Welcome to this Luxurious Minto-built bright condo located at Yonge & Eglinton. Offering 803 sq. ft. of living space, this suite features One bedroom plus a Spacious Den with a walk-in Closet the Den can easily be converted into a Second bedroom. Two bathrooms and in-suite laundry add to the convenience. Enjoy an additional 71 sq. ft. Balcony. Outstanding building amenities include an indoor pool, sauna, steam room, games room, party room, board/meeting room, fully equipped gym, yoga studio, and more. Ideally located just steps to the subway and TTC station, and close to shops, groceries, restaurants, bars, schools, and parks. (id:60365)

