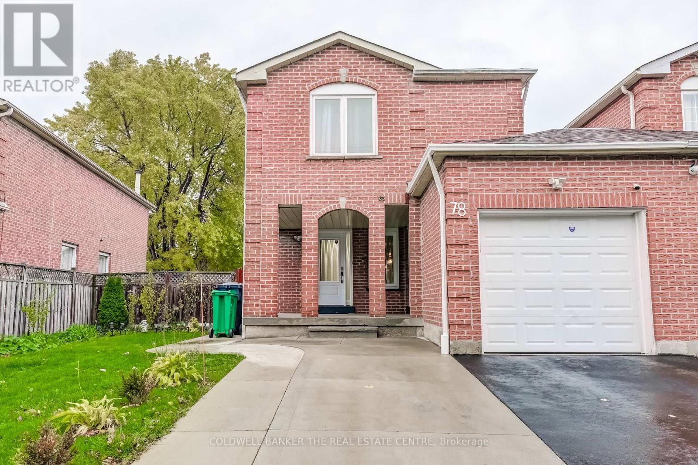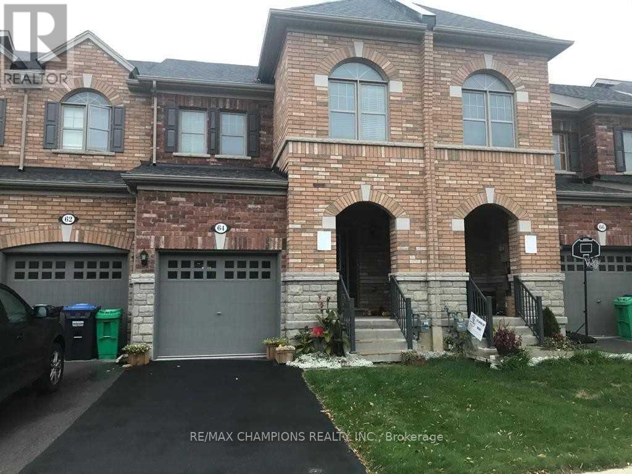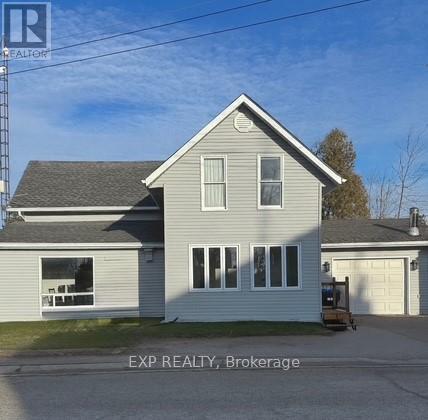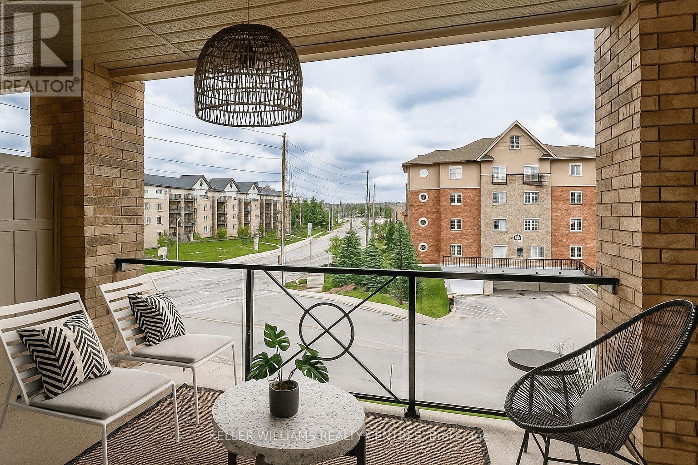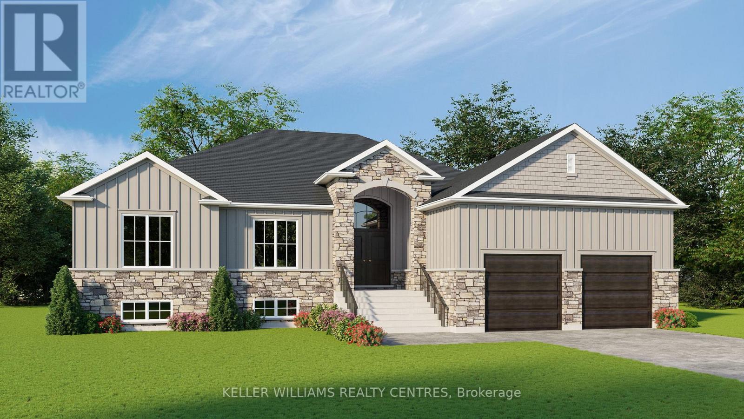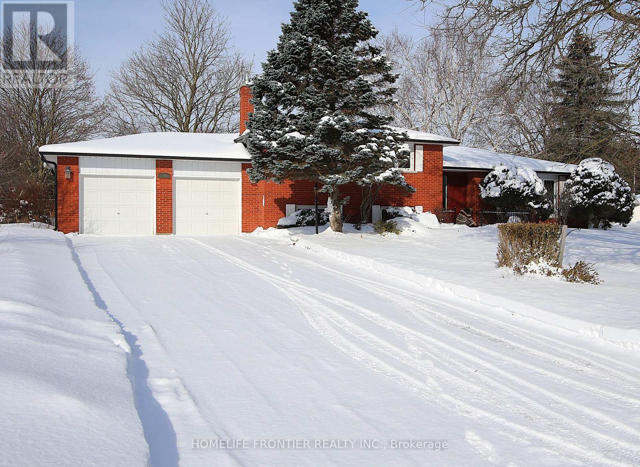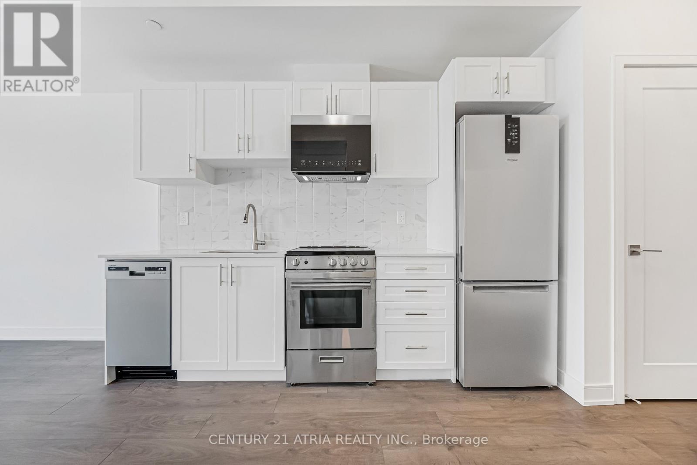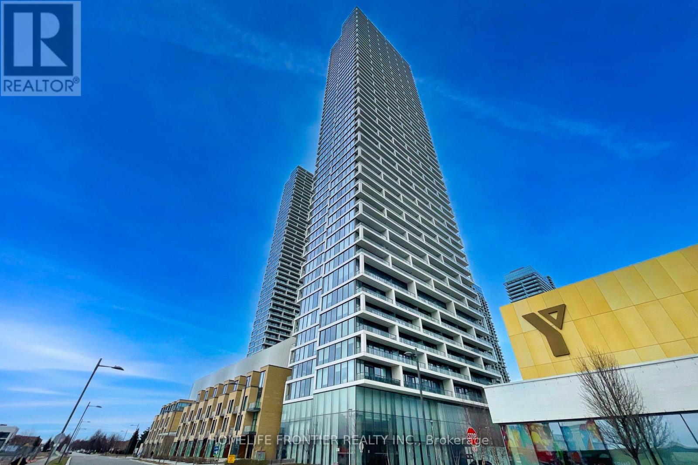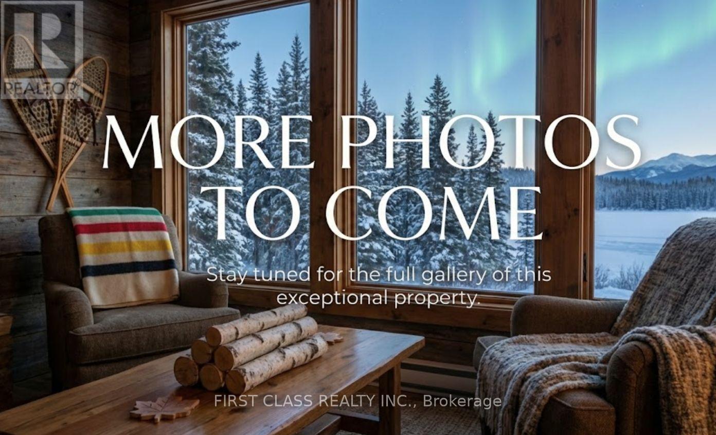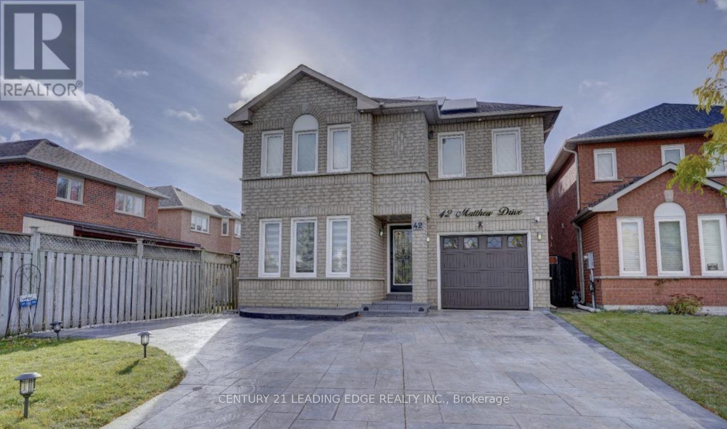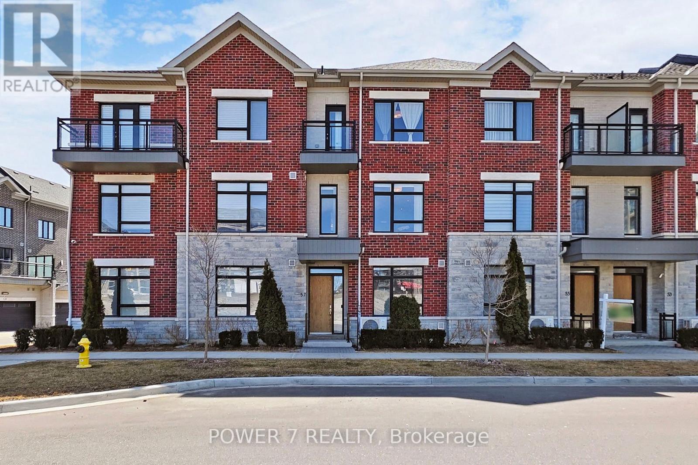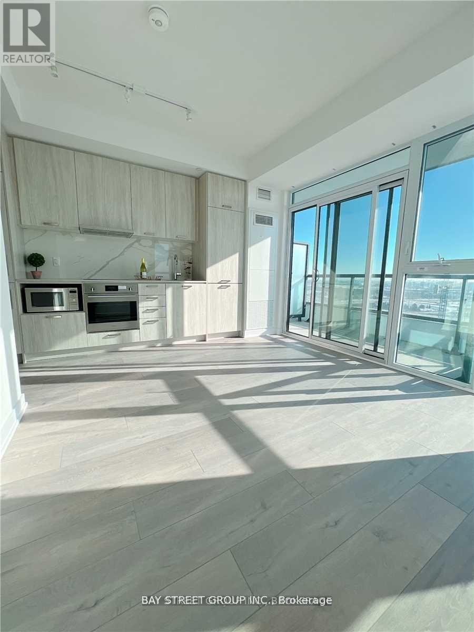78 Stanwell Drive
Brampton, Ontario
Welcome To This Stunning, Detached - Link Home In Desirable Heart Lake West - With No Exterior Walls Attached, It Feels Just Like A Detached Home! (* Attached At The Garage Only) Situated On A 35 x 100 Premium Pie-Shaped Lot. Features Hardwood Floors On The Main Level, Staircase With Wrought-Iron Pickets, Fully Upgraded Bathrooms With Custom Vanities And Modern Fixtures, Kitchen With Quartz Countertops, Under-mount Sink, Upgraded Faucet And Backsplash, Plus New Lighting Fixtures And A Walk-Out To A Gazebo Covered Deck And Wonderful Backyard. Freshly Painted Throughout With A Modern, Neutral Palette. New Appliances Include Stainless Steel Refrigerator, Washer/Dryer, And Dishwasher. New Windows Installed Throughout The Second Level (2024). Beautiful Deck Built In 2020 Leads To A Large Backyard- Perfect For Outdoor Entertaining. Basement Is Finished With A Separate Room That Can Serve As An Additional Bedroom, Office, Or Playroom. Potential For Separate Entrance And Additional Bathroom. Move-In Ready In A Great Family-Friendly Neighbourhood Close To Schools, Parks, Shopping, Transit And More. A Perfect Place For A Growing Or Downsizing Family To Call Home! (id:60365)
64 Pennycross Crescent
Brampton, Ontario
Absolutely Stunning! The Bright 3 Bedroom Freehold Townhouse With 9 feet Ceiling, Stainless Steel Appliances, granite Counter top, Dark Hardwood Floor Thru Out Home! An Open Concept Layout, Oak Staircase, Great Size Master Bedroom With 5 Pc Ensuite And Walk In Closet. other 2 Spacious Bedrooms Share The Main Bath. Close to all Amenities (id:60365)
2214 Concession 10 Road
Ramara, Ontario
Welcome to Udney! This move-in ready 4-bedroom family home offers over 1900 sq. ft. of living space and has been updated with many recent renovations. Enjoy the comfort of two propane fireplaces, plus a propane system for central air. The spacious eat-in kitchen flows into a cozy family room with a walkout to the back deck and fenced yard-perfect for entertaining or relaxing. The primary bedroom includes a roughed-in third bathroom, giving you the option to create your own Ensuite oasis. Additional features include freshly painted exterior siding, a newer deck, a backyard shed, and a single attached garage with convenient drive-through doors. School bus pickup is right at the front door, and you're just 10 minutes from Orillia and Casino Rama. (id:60365)
309 - 41 Ferndale Drive S
Barrie, Ontario
Discover comfort and convenience in this spacious 1-bedroom, 1-bathroom condo for lease at 41 Ferndale Drive South in Barrie. Offering 793 square feet of open-concept living, this well-maintained unit features a modern kitchen, in-suite laundry, and a private balcony perfect for relaxing or entertaining. Included with the lease is a secure locker for extra storage. Located in the desirable Manhattan development, you'll enjoy peaceful surroundings with nearby walking trails, quick access to Highway 400, and close proximity to shopping, dining, and downtown Barrie. Ideal for professionals or couples seeking a quiet, stylish home with urban convenience. (id:60365)
40 Brule Lakeway
Georgina, Ontario
Gorgeous design by A & T Homes. Brand new Red Deer Model to be built in area of fine homes; 1791 Sq' 3 bedroom Raised bungalow featuring a 410 Sq.' covered porch overlooking yard in Lakeside community of Jackson's Pt. on premium 90 x 100 ft. lot just a short walk to lake and beach. Upgraded features include a Great Room design with gas fireplace, 9' smooth ceilings and attractive engineered hardwood floors throughout, upgrade kitchen with island and quartz counters and a double door entry to a spacious foyer. The convenient Laundry room offers utility and access to the spacious 604 Sq.' double car garage. Awesome location just a short walk to beautiful sandy beaches including Springwood Beach Association at Brule Lakeway, public transit at the corner and all amenities. Excellent builder will work with successful buyer to modify to buyers desires. Choice of finishings, colours and builder upgrades available. (id:60365)
40 Delta Crescent
East Gwillimbury, Ontario
Welcome To This Stunning Home Nestled On A Quiet Crescent In Sought-After Holland Landing, Offering A Beautifully Upgraded, Freshly Painted 3+2 Bedroom, 3 Bathroom Layout On One Of The Largest Lots In The Subdivision. Backing Onto Parkland On Both Sides - Anchor Park And Holland Landing Provincial Park - This Exceptional Property Provides Rare Privacy And A Serene, Nature-Filled Setting Just Minutes From Everyday Conveniences. Featuring Thousands In Upgrades, The Home Includes Heated Bathroom Floors, An Insulated Lower-Level Floor, Sound Insulation Between Levels, And Newer Interior Doors Throughout. The Fully Fenced Backyard Is A True Retreat With Mature Trees, Lush Hedges, A Large Deck, And Professionally Landscaped Gardens Complete With An In-Ground Sprinkler System - Ideal For Entertaining Or Relaxing Outdoors. The Versatile 3+2 Bedroom Design Includes A Separate Entrance To The Basement, Offering Excellent Flexibility For Growing Families, Work-From-Home Needs, Or Guest Accommodations. Set On A Peaceful, Tree-Lined Lot Surrounded By Nature, This Home Presents A Rare Opportunity To Enjoy Modern Comfort, Privacy, And An Exceptional Holland Landing Location. (id:60365)
1307 - 705 Davis Drive
Newmarket, Ontario
*Parking Included - Parking Space Is Close To The Elevators* Welcome To Kingsley Square Condos, A Briarwood Development Group Built Community In The Highly Sought-After Huron Heights-Leslie Valley Area. This Brand-New Residence Showcases Timeless Design, Quality Finishes, And Thoughtfully Curated Luxury Amenities. Conveniently Located 2 Km From HWY 404 And Minutes To Costco, Walmart, Restaurants, Gyms, Major Grocery Stores, Banks, & Coffee Shops, With Upper Canada Mall Just 3 Km Away. And A 13 Min Walk To Newmarket GO Station. & The Newmarket Recreation Youth Centre & TelMAX Indoor Skate Park Just Around The Corner. Surrounded By Abundant Greenspace, Parks, And Trails. Residents Enjoy An Elevated Lifestyle With Indoor & Outdoor Amenities Including A Fitness Centre, Party/Meeting Room, And Rooftop Deck/Garden With BBQs. (id:60365)
5001 - 5 Buttermill Avenue
Vaughan, Ontario
FRESHLY PAINTED! Amazing Opportunity To Own This Rarely Offered, Beautiful 2B+Den 2Bath Suite W/ Large Private Balcony! The Private Den W/ Sliding Door Is Fully Separated & Exceptionally Spacious, Ideal For A Third Bdrm. Beautiful Unobstructed North & West Views, Bright & Spacious W/ Open Concept Layout For Funtionality, Flr To Ceiling Windows, Modern Kitchen W/ Top Of The Line Appl. With Unmatched Convenience, Enjoy Living Steps To VMC Stn, YMCA, Hwy 7, 400, 407, And Minutes To Vaughan Mills Shopping Centre, Wonderland, York University, Hospitals, Parks, And Conservation Areas. (id:60365)
20 East Drive E
Markham, Ontario
Prestigious Historic Unionville. This Stunning Property Sits On Grand Sized Pool & Spa-Clad Lot With Over 3000Sqft Of Renovated/Luxury Living Space. The Main Floor Has A Main Flr Family Rm, Dble Sized Kitchen, Formal Dining & Living Rm, Mud/Laundry Rm. The Stunning High-End Kitchen With Top Of The Line Appliances. Basement Has Additional Den/Recreation Room With 3 Piece Bathroom, Workshop, Work Out Room. Upper Level Has 4 Br & 2 Washrooms. (id:60365)
Bsmt - 42 Matthew Drive
Vaughan, Ontario
Bright, well-kept, and decently sized basement apartment in a highly convenient East Woodbridge location. Features a functional open-concept living room with kitchen, one bedroom, and a 3-piece washroom. Includes ensuite laundry and a separate entrance for added privacy. Situated directly across from Blue Willow Public School and steps to Giovanni Caboto Park, with grocery stores, transit, and everyday amenities all within walking distance. One parking space included. Practical and comfortable living in a quiet, family friendly neighbourhood. (id:60365)
57 Gandhi Lane
Markham, Ontario
A 4 Bedrooms, 4.5 Bathrooms townhouse situated in Markham sought-after Bayview & Hwy 7 area. Designed with high-end finishes and bright, open spaces, this home offers both elegance and functionality. This 3 storey townhouse features 3 spacious bedrooms on the upper floor and 1 extra bedroom on the ground floor, perfect for home office or in-law suite. The luxurious primary suite includes an ensuite with a large glass shower and a private balcony, while two additional bedrooms share a sleek full bathroom. 9ft ceilings on the ground, second, and third floors, complemented by an open-concept on the main level. The kitchen is equipped with quartz countertops and backsplash, a large island, built-in stainless steel oven, microwave, cooktop, dishwasher, wine fridge, and a walk-in pantry. The bright breakfast area leads to a spacious private terrace with a gas BBQ hookup. The basement is fully finished with hardwood flooring and an additional bathroom. Spacious laundry room in the basement. Approx 2640sqft. An oak staircase with iron pickets, smooth ceiling, crown moulding, smart thermostat, security camera and security system and numerous pot lights. A double-car garage with fresh epoxy floor and painted wall, plus two extra driveway parking spaces. This unit has its own front porch. Walking distance to VIVA Bus stop, restaurants, bank and shopping. Easy access highway 404 and 407. Maintenance include internet, landscaping, snow removal, building exterior maintenance. (id:60365)
1709 - 10 Honeycrisp Crescent
Vaughan, Ontario
Lowerpenthouse Large One Bedroom Corner Unit , 10 Ft Ceiling, Face Southwest. Can See Cn Tower.Stainless Steel Kitchen Appliances.Ensuite Laundry, Engineered Hardwood Floors, Stone Counter Tops. Amenities: The-Art Theatre, Party Room, Fitness Centre, Lounge And Meeting Room, Guest Suites, Terrace With Bbq Area And Much More. Mins To Vmc Centre Station To York U, Seneca College York Campus. Open-Concept Floor Plan With Floor To Ceiling Windows. Gourmet Kitchen With B/I High End Appliances. Step To Ikea, Restaurants, Movie Theatre, Shopping, And Subway Station Vmc. Minutes Go Transit, Hwy 400, York U, And Much More! Be The First One To Live In This Beautiful Unit! (id:60365)

