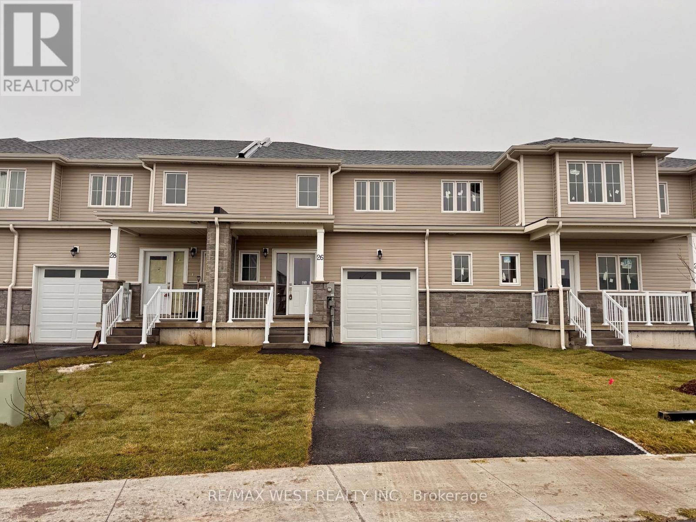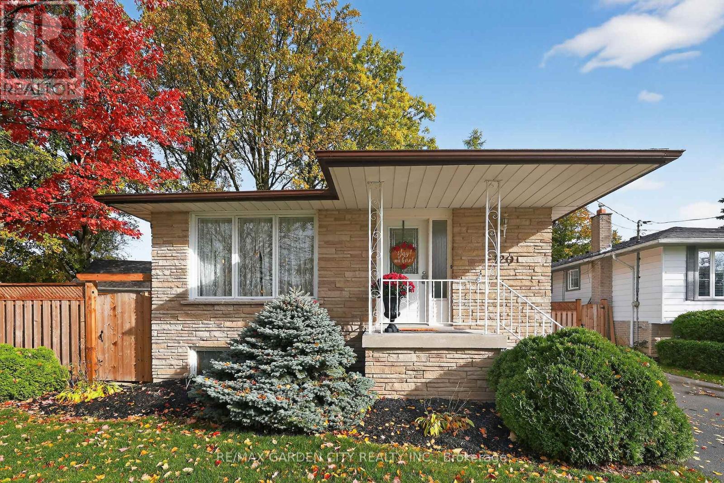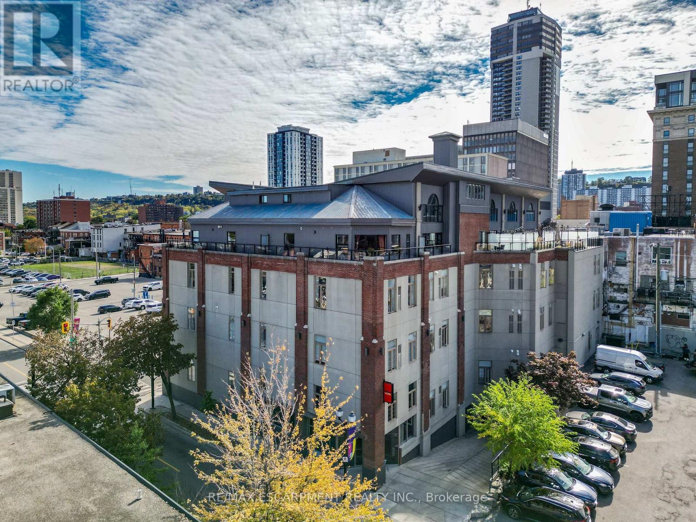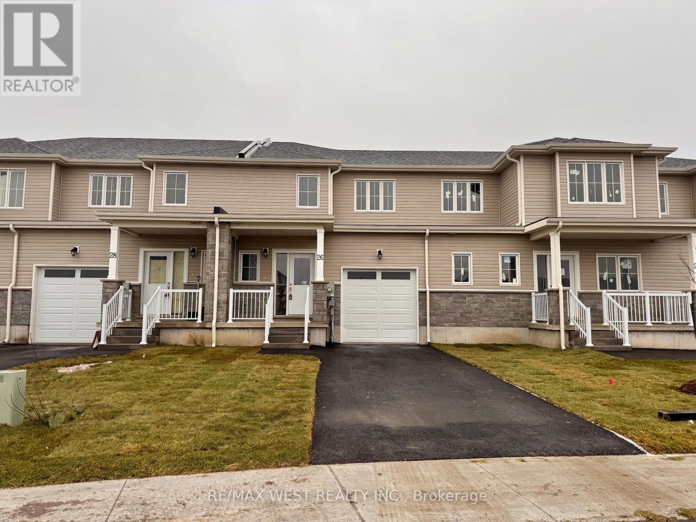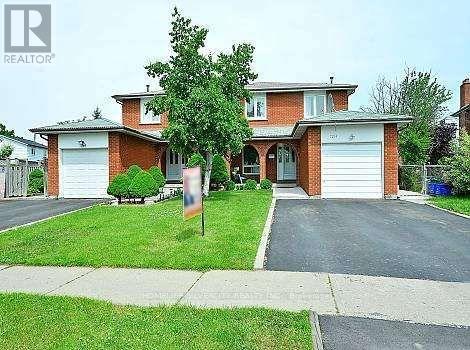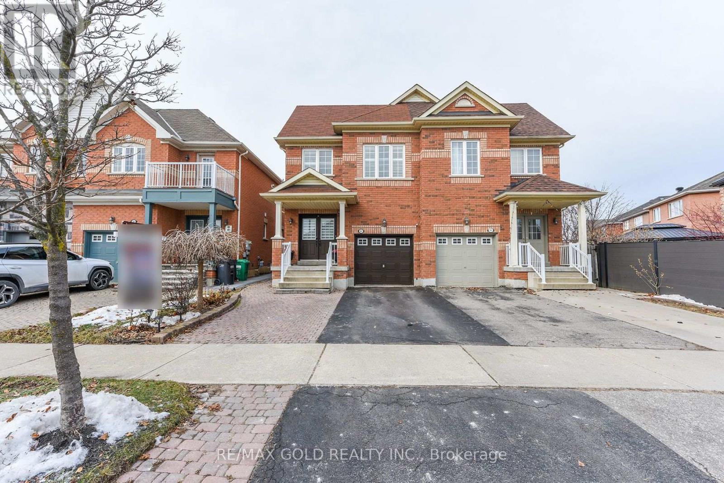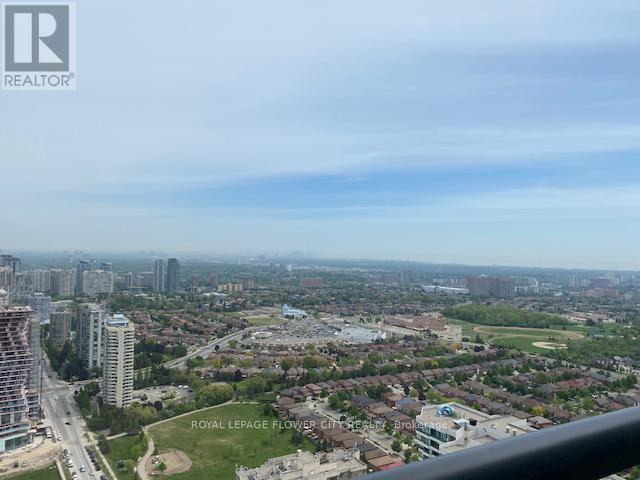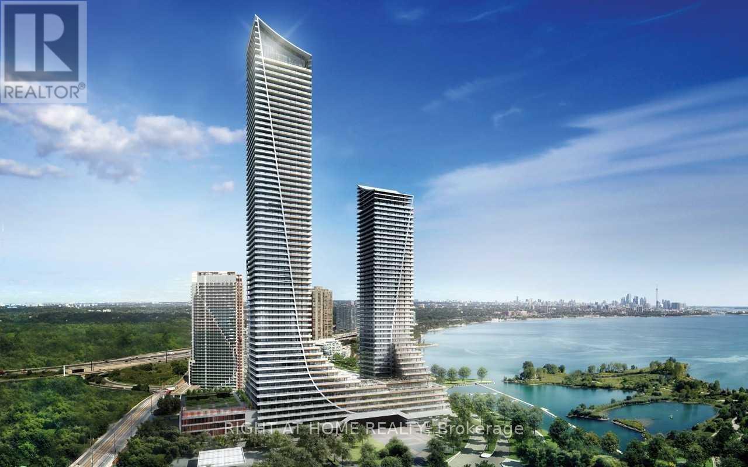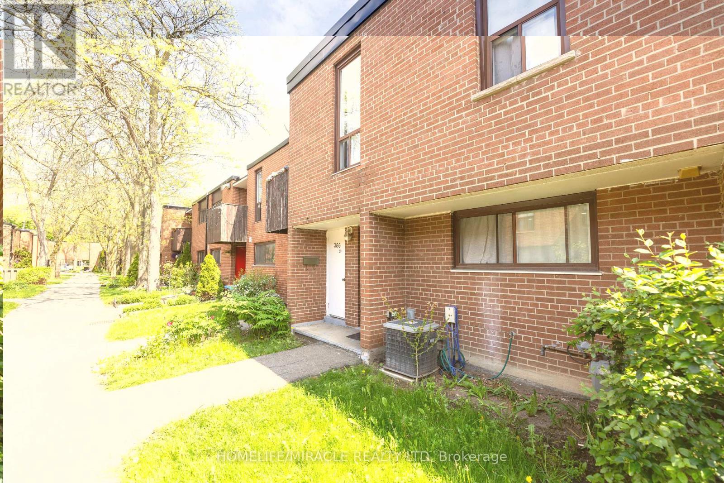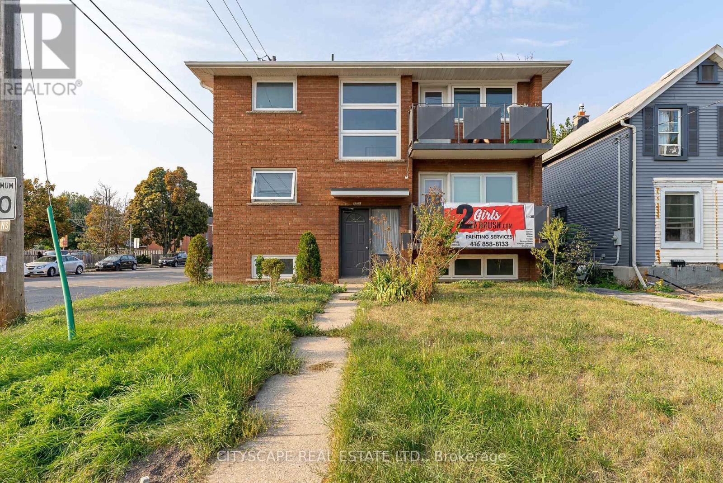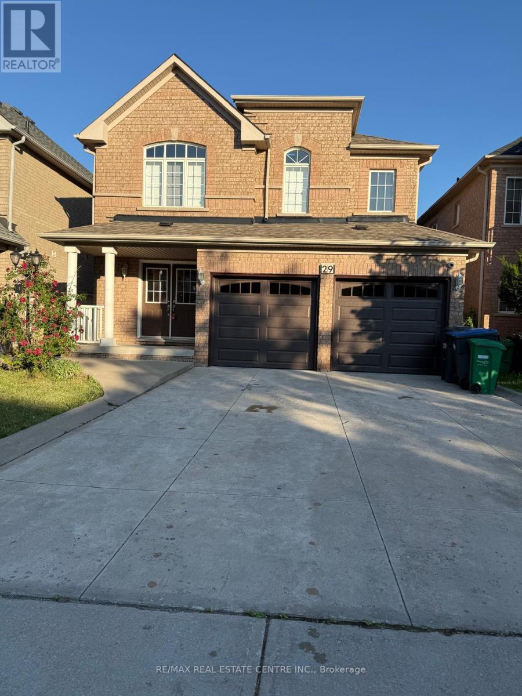26 Glacier Crescent
Belleville, Ontario
Welcome to this stunning interior-unit townhome available for lease, situated on a deep lot and featuring a walkout basement with a separate entrance through the garage. This inviting home offers 3 bedrooms, 2.5 bathrooms, and a bright, open-concept layout perfect for modern living. Enjoy updated flooring throughout, a stylish kitchen with nearly new (1-year-old) stainless steel appliances, and a functional island ideal for cooking and gathering. The dining area walks out to a spacious backyard deck-perfect for relaxing or entertaining. Additional features include direct garage access from the main floor, convenient upper-level laundry, and a primary bedroom with a large walk-in closet and 4-piece ensuite. Located close to St. Lawrence College, schools, parks, shopping, restaurants, and Belleville General Hospital, this home is a fantastic rental opportunity for families, students, or professionals (id:60365)
120 Kinross Street
Haldimand, Ontario
Welcome home to this impeccably cared-for elevated bungalow, where comfort and thoughtful updates come together beautifully. The renovated kitchen boasts plenty of cabinetry, a functional island for meal prep or gathering, and polished granite countertops. It opens seamlessly to a bright, airy living room featuring hardwood floors and updated main-floor windows that fill the space with natural light.The main level offers three spacious bedrooms, all with hardwood flooring, and a modern, well-designed 4-piece bathroom. Downstairs, you'll find a welcoming family room with a cozy gas fireplace-perfect for relaxing evenings. A versatile bonus area provides options for a playroom, craft space, or home gym, alongside a fourth bedroom and a convenient laundry room.Outside, enjoy a fully fenced, private backyard complete with a patio and storage shed-ideal for outdoor dining or weekend unwinding.Move-in ready and full of charm, this home delivers the space, style, and ease you've been looking for-perfect for first-time buyers, families, or those looking to downsize comfortably. (id:60365)
404 - 80 King William Street
Hamilton, Ontario
URBAN ELEGANCE IN THE HEART OF DOWNTOWN ... Experience the best of downtown living in this stunning 2-storey PENTHOUSE condo at 404-80 King William Street, part of the coveted FilmWork Lofts - a boutique building steeped in history and modern design. Once home to the Hamilton Spectator printing press, this unique conversion blends industrial charm with contemporary style, offering a one-of-a-kind urban lifestyle. Step inside and discover a bright, open-concept layout where soaring ceilings and exposed ductwork reflect the building's authentic character. The living room, finished with warm HARDWOOD flooring, flows seamlessly onto your northeast-facing corner balcony, perfect for morning coffee or evening relaxation. The kitchen features GRANITE countertops, ceramic tile flooring, and stainless-steel appliances, creating a sleek and functional space ideal for the home chef. This thoughtfully designed loft includes two spacious bedrooms and two full 4-piece bathrooms, offering both privacy and comfort. The PRIMARY BEDROOM SUITE is located on the upper level and enjoys natural light and an airy sense of openness only a true loft can provide. Additional conveniences include in-suite laundry, one underground parking space, and a LOCKER (#3272) for extra storage. Owners can also enjoy BBQ privileges on their private balcony. Built in 2010, FilmWork Lofts is home to just 38 live-work lofts and 12 exclusive penthouses, creating an intimate community for professionals and creatives alike. Its prime downtown location boasts exceptional walkability - just steps to the Hamilton GO Station, Farmers Market, and the James Street North Arts District, known for its galleries, boutiques, and vibrant culinary scene. With a Walk Score of 85, Transit Score of 88, and Bike Score of 91, this property embodies the convenience and culture of true city living. Live. Work. Thrive. Downtown. CLICK ON MULTIMEDIA for virtual tour, drone photos, floor plans & More. (id:60365)
26 Glacier Crescent
Belleville, Ontario
Welcome to this stunning interior unit townhome situated on a deep lot with a walkout basement and a separate entrance to the basement through the garage. This inviting home features 3 bedrooms, 2.5 bathrooms, and a bright open-concept design perfect for modern living. Enjoy flooring throughout the house, a stylish kitchen with 1 year old stainless steel appliances, and an Island. The dining area offers a walkout to a spacious backyard deck, ideal for relaxing or entertaining guests. Additional highlights include direct garage access from the main floor, a convenient upper- level laundry, and a primary bedroom with a large walk-in closet and 4-piece ensuite. Located close to St. Lawrence College, schools, parks, shopping, restaurants, and Belleville General Hospital. This home is a fantastic choice for first-time buyers or investors alike! (id:60365)
7214 Sigsbee Drive
Mississauga, Ontario
Beautiful 4 bedroom, 2 full bathroom semi-detached house available for lease in Malton's prime location. Surrounded by all the major amenities, highway, schools, transit and restaurants, you can only dream of this convenience. Basement is rented out separately. Utilities to be split with the basement tenants 70% - 30%. Available for qualified tenants only. (id:60365)
3857 Skyview Street
Mississauga, Ontario
Excellent Opportunity, Motivated Seller, Prime Location Location!!!!!Specious 4 Bed,5 washroom Home In Churchill Meadows.1921 Sq Ft+Plus 2 Bedroom Finished Bsmt Apartment With Separate Entrance. $$$ Rental Potential. Close To Ridgeway Food Plaza, Community Centre,403,407 ,Qew Hwys, Upgraded Kitchen, Granite Counters W/Breakfast Bar. Newer Hardwood On Main/2nd Floor. Pot Lights, Newer S/Steel Fridge, Stove, Range Hood. Interlocked Extended Drive Way Leads To Backyard And Patio. Extra Deep Lot! Wlc Open House Sat/Sun 1 To 4Pm. (id:60365)
4010 - 3975 Grand Park Drive
Mississauga, Ontario
Luxury Condo Building In The Heart Of The City, 1+1 Bedroom Condo, 9' Ceiling Kitchen Features 4 Stainless Steel Appliances. Granite Countertops Under Mount Sink, Ceramic Backsplash. Laminate Floors In The Living Area. Steps To Square One Shopping Center, Transit, Go, Library, City Center, Living Arts Center, Theater, Sheridan College & More! Minutes To Hwy 403/Qew! S/S Fridge, S/S Stove, S/S built in dishwasher, Clothes washer, Clothes Dryer, All electrical light fixtures., 24 hours concierge for security. (id:60365)
#3511 - 30 Shore Breeze Drive
Toronto, Ontario
Live connected to the water as well as the myriad attractions of downtown Toronto. With the TTC and highways 427, QEW and the Gardiner Expressway at your doorstep. Nice and clean 1 Bedroom + Den available for lease on 35th Floor. Comes With 1 locker and 1 parking with exclusive EV charger. Resort style amenities to include games room, saltwater pool, lounge, gym, CrossFit training studio, yoga & Pilates studio, party room, theaters, guest suites, rooftop patio overlooking the city and lake. Located in a young and active community, surrounded by lots of fancy restaurants, groceries and public transportation. Exclusive EV Charger, clear view .Tenant To Pay EV charging usage, hydro, water/heat and maintain tenant insurance during full lease term. Neat and clen unit. Currently tenanted. (id:60365)
20 - 366 Driftwood Avenue
Toronto, Ontario
A tastefully remodeled four-bedroom townhome is available now for you to call home. It is located in a family-friendly neighborhood with convenient access to transit, schools, hospitals, shopping plazas, and parks. This property is also within walking distance of York University, which offers multiple transit options. As you enter the unit, you are welcomed by a lovely, well-designed kitchen, featuring new countertops and fresh paint. Then you walk towards the dining room and family room, and you are in awe of the amount of natural light that enters the place. Awaiting on the second floor are three renovated bedrooms that offer ample space. Finally, the basement consists of a spacious open concept space for you to use as you wish. Don't delay, come see this property before it is off the market. (id:60365)
Lower - 2724 Lake Shore Boulevard W
Toronto, Ontario
Conveniently located 3 Plex with 3 bedrooms on the lower level. Separate entrances to the unit, from the front and the side. Ensuite Laundry. Privately fenced rear yard with Nice shed. Short walk to GO Mimico station, and bus to the subway. Walking distance to the lakefront, access to park and beach, restaurant, shops, and other amenities. Parking extra! The unit is pet-friendly! (id:60365)
29 El Camino Way
Brampton, Ontario
Prime Location , Well Maintained 2442 Sq Ft Detached House, Family Living Separate, 5 Bedrooms 2 Full Washrooms On 2nd Floor. Huge Master, Ensuite Has His & Her Vanities, Soaker Tub, Sep Shower,5th Br Ideal Nursery Or Computer Rm. Main Fl Laundry With Ent To Gar. Solid Oak Staircase . Nearby transit, Mount Pleasant Go Station and Cassie Campbell Community Centre ( 5 minutes )Tenant Pay 80% All Utility Bills and Rental Hot water tank . (id:60365)
910 - 2 Toronto Street
Barrie, Ontario
PRESENTING 2 Toronto St #910 - a rare 2 storey suite in the Grand Harbour condo community on the shore of Lake Simcoe's Kempenfelt Bay in Barrie! This 1205 sq.ft. suite offers spectacular 270 degree unobstructed lakefront views, offering year round stunning sunrises. Features, finishes and design of this building are timeless and sensational. Outstanding common amenities are yours to enjoy in all seasons - indoor pool, hot tub, sauna, change rooms, gym/exercise room, games room, party room, library - as well as guest suites, visitor parking. Stepping into this suite envelopes you in the full condo lifestyle experience of luxury and convenience. Take a moment to appreciate the 18' width of floor to ceiling windows offering a panoramic view of Lake Simcoe. Main floor living space with a stylish kitchen, open to the living and dining room spaces -also open to above highlighting stunning floor to ceiling windows. This suite is bathed in natural light on both levels. Convenience of main floor guest bath, laundry room and ample storage. Open staircase from the main living area to the private second level - lofty & bright. Private living zone is yours to customize to your own liking and lifestyle - private primary suite, primary ensuite bath, flexible den area. Home office? Guest space? Study zone? Reading nook? This extra living space is available to you and yours to enjoy! Primary bedroom is complete with walk-in closet with organizers, full bath with soaker tub and separate shower. Enjoy this resort-like experience while staying in the comfort of your own residence. Extend your functional living space to the fresh air space of your private open balcony where the stunning views continue- al fresco meals on the balcony, morning coffee with the sunrise! Outstanding common elements within this condo community allow you to explore beyond your suite - swim, exercise, social night in the game room. Steps to public transit, GO Train -or- to Barrie's vibrant downtown. (id:60365)

