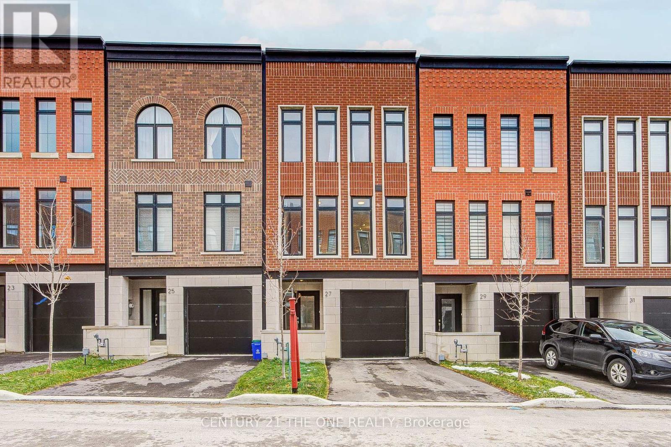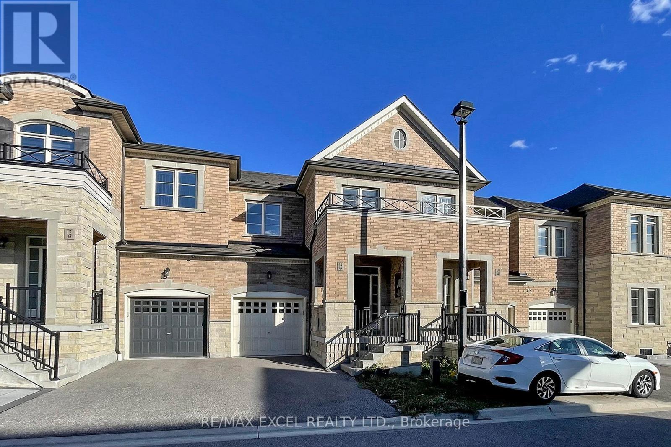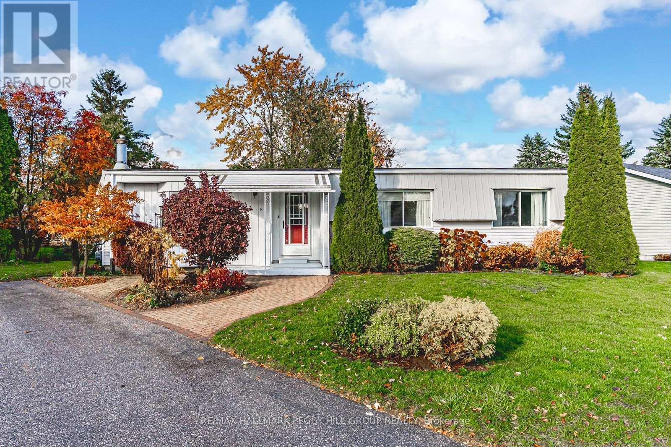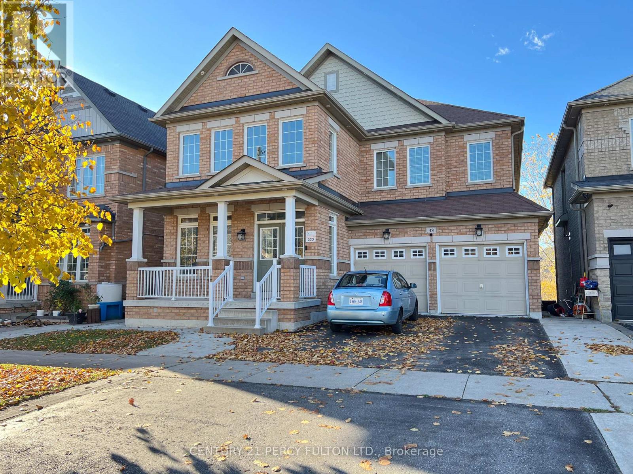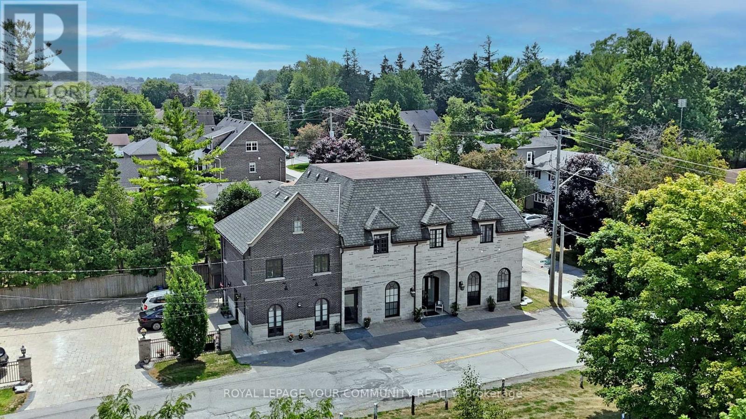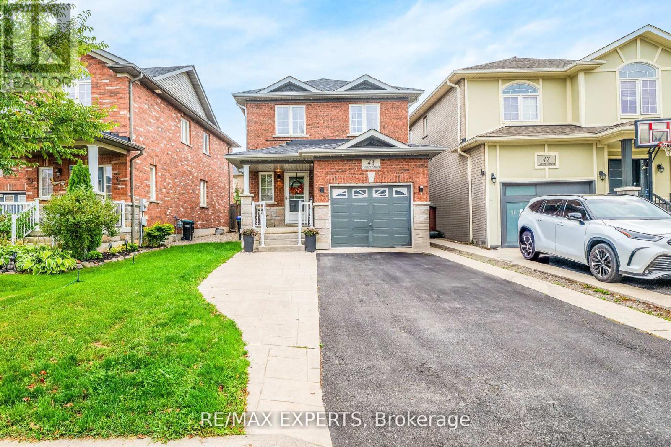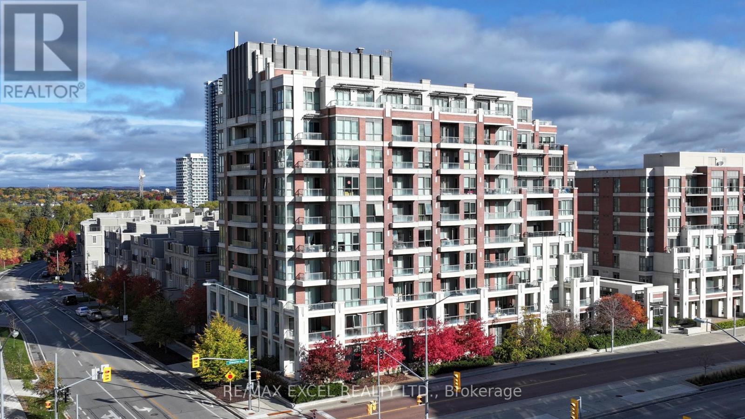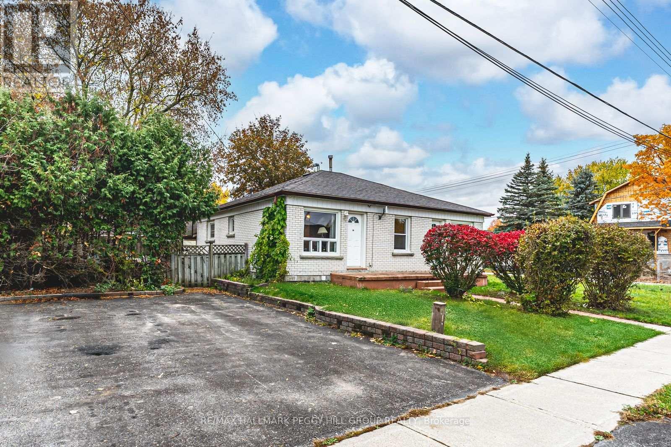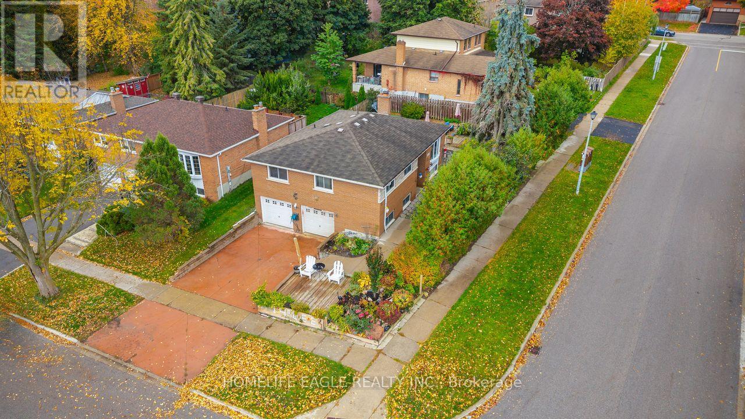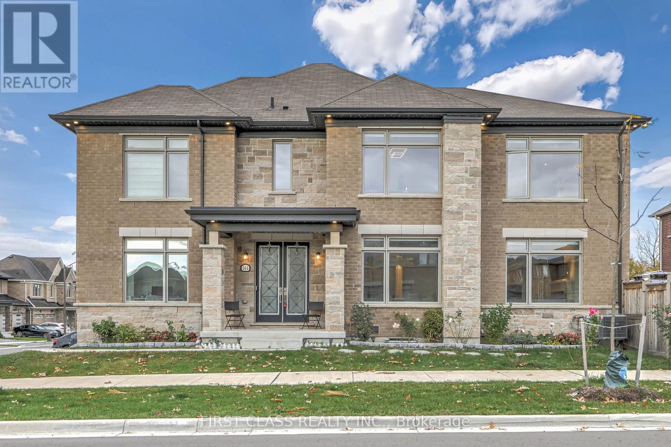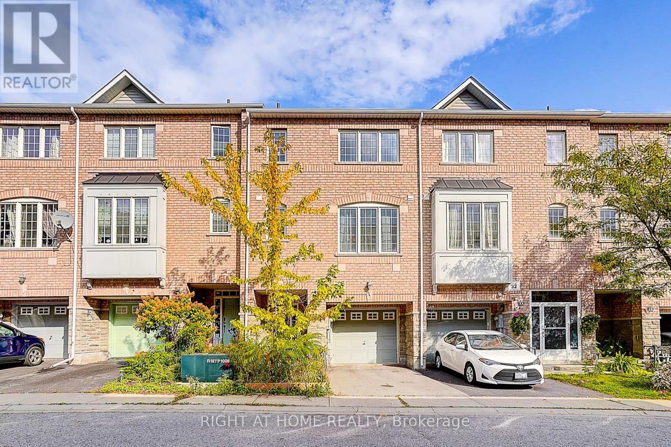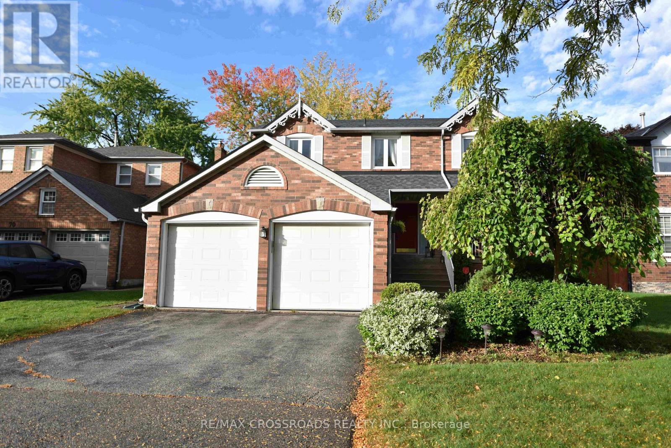27 Chestnut Court
Aurora, Ontario
Experience refined living in this beautifully upgraded modern townhome, perfectly situated on a quiet street in one of Aurora's most desirable communities. Boasting a rare ravine lot with serene forest and point views, this home offers exceptional privacy and a peaceful natural backdrop. Thoughtfully designed across four levels, it features impressive ceiling heights-8.6 ft in the basement, 8 ft on the main floor, 10 ft on the second, and 9 ft on the third-creating an open, airy feel throughout. The upgraded basement, completed at a cost of $25,000, includes an additional bedroom and bathroom, ideal for guests or extended family. The kitchen showcases a $5,000 upgraded countertop, blending elegance with functionality. Enjoy outdoor living on the 627 sq.ft. rooftop terrace and main floor balcony, perfect for entertaining or relaxing amid lush greenery. Complete with a 7-year Tarion warranty, this home delivers the perfect combination of luxury, comfort, and peace of mind in a tranquil, family-friendly setting. (id:60365)
14 Twinflower Lane
Richmond Hill, Ontario
Discover This Bright And Spacious Two-Storey Freehold Townhome In The Desirable Oak Ridges Lake Wilcox Neighbourhood Of Richmond Hill. Perfectly Positioned On A Quiet, East &West-Facing Street, This Home Places You Just Moments From Highway 404,Golf Clubs,Lake Wilcox,Community Centre,Plaza,Shoppings,Parks, Trails, Schools, Yonge Street... Experience The Ideal Harmony Of Serene, Suburban Living And Seamless Urban Connectivity.This Home Offers The Best Of Both Worlds: Peaceful Suburban Tranquility With The Pulse Of The City Just Minutes Away.Achieve The Perfect Lifestyle Balance, Where Quiet, Tree-Lined Streets Meet Unparalleled Urban Convenience. Gorgeous Large Townhome, Approx 1900 Sf.Low POTL , Great Layout, Open Concept, Bright & Spacious. 9' Ceiling & Hardwood Floor, Large Windows, S/S Appliances. Kitchen W/ Enormous Island, Granite C/T's, Tall Wood Cabinets. Breakfast Area W/O To Backyard, 3 Spacious Bdrms W/ Computer Loft On 2nd Flr. Huge Prime Bdrm W.I.C. & 4 Pc Ensuite Bathroom W/ Shower Stall & Soaker Tub. Direct Access from Garage. Fenced Backyard. Minutes To Hwy 404, Go Station. Close To Lake Wilcox Park & Oak Ridges Comm Ctr. (id:60365)
8 Carmans Cove
Innisfil, Ontario
WELL-KEPT 2-BEDROOM HOME IN AN AMENITY-RICH ADULT LIFESTYLE COMMUNITY! Enjoy relaxed living in this charming Monaco II model bungalow nestled on a quiet cul-de-sac in Sandycove Acres, Innisfil's premier adult lifestyle community. Built on-site with drywall construction and offering over 1,350 square feet of well-designed living space, this bright and inviting home is ideal for those seeking comfort, community, and ease of lifestyle. The well-equipped kitchen features warm wood cabinetry with woven rattan-style inserts, ample counter space, and a double sink, opening to a spacious living and dining area highlighted by a bay window and cozy fireplace. A four-season sunroom extends the living space with natural light and a walkout to a lovely back deck and garden shed, perfect for enjoying peaceful afternoons. The primary bedroom includes a walk-in closet and a 3-piece ensuite with in-home laundry, while the second bedroom and 4-piece main bath provide convenience for visiting family or friends. Very well-maintained and solidly constructed, this home offers tremendous potential to refresh and make it your own. Experience the easygoing lifestyle this vibrant 55+ community is known for, complete with three clubhouses, two heated outdoor pools, fitness and games rooms, woodworking and hobby spaces, shuffleboard and pickleball courts, walking trails, and social events that bring neighbours together. Located just minutes from Lake Simcoe, Innisfil Beach Park, and South Barrie's shopping and GO Station, this is retirement living at its best! (id:60365)
48 Bernbridge Road
Markham, Ontario
Bright And Spacious 1-Bedroom With 1-Bathroom Walkout Basement. Backing Onto Ravine In Desirable Box Grove Community. Renovated Top To Bottom. Open Concept Kitchen With Quartz Countertop, Freshly Painted. Ensuite Laundry(No Sharing). Top Ranking School. Close To All Amenities Such As Walmart, Longo's, Banks, Box Grove Medical Building, Costco, Canadian Tire, and many other major stores. Walking Distance To Transit, Schools & Parks, Church, Mosque, Temples. Basement Tenants Will Be Sharing 30% of Hydro, Gas, Water, Hot Water Tank & Internet. (id:60365)
42 Somerville Street
Whitchurch-Stouffville, Ontario
Multi - Suite building. Very Rare to find this type pf property. 10 Year New totally re-built French Chateau Style Luxury Building with 5 Self-Contained Suites with Stunning 10 & 12 ft High Ceilings. Suites range in sizes from 800 - 1,650 sq ft- Each Suite is Equipped with Self Control heating /cooling and ensuite laundry (separate bills). 10 Outside Surface Parking spaces. Over 6,000 sq ft of luxury above grade space. Located Next to Memorial Park, Backing onto Ravine and Steps to Community Centre, Library, Shops, Restaurants and the GO Train Station. Building is Built with Quality Upgrades with Picturesque Windows, Heated Floors, Hardwood Floors, Granite Counter Tops, Pot Lights, Natural Limestone, Belden Brick & Stucco Exterior, fully Fire Rated and Extreme Sound Proofing. Unique Multi-Family Design with Ground floor non-conforming Commercial use option. Live/Work under one roof with built-in bonus option to collect rental income from the other suites ~ potential to generate approx. $160,000 Net Income! (id:60365)
43 Carter Street
Bradford West Gwillimbury, Ontario
Welcome to 43 Carter street. A Home where comfort meets convenience, and every space invites lasting memories. Step into bright, open living areas filled with natural light. The thoughtfully designed layout offers a seamless flow, perfect for both everyday living and entertaining. Step outside to a private backyard - your own peaceful retreat for relaxing evenings or weekend gatherings. Located in a quiet, family-friendly neighborhood, this beautiful property offers easy access to top-rated schools, parks, shopping, and dining - everything you need, just minutes away. Inside, you' ll find: 3 Spacious Bedrooms & 3 Washrooms. A Single-Car Garage with No Sidewalk and room for 3 total parking spaces A welcoming, spacious foyer8ft ceilings on the main floor Open-concept living & dining area with modern pot lights throughout; Meticulously maintained and move-in ready, 43 Carter Street is more than a house - it's a place to call home. (id:60365)
110 - 1 Upper Duke Crescent
Markham, Ontario
Bright & Spacious 1050 S.F. Corner Unit At Rouge Bijou By Remington. 2 Bed + Den (W/Window & French Doors Can Be 3rd Bdrm) High 10' Ceilings & Hardwood Flooring Throughout. Extended Kitchen Cabinets W/Quartz Countertop, Backsplash & Valance Lighting. Marble Vanity Top In All Baths. Primary Bdrm W/4Pcs En-Suite & W/I Closet. Large 280 S.F Covered Patio. Amenities: Concierge, Gym, Guest Suites, Party Room, Virtual Golf & More! **Markville Secondary School (2/739)**. S/S Appl (Fridge, Stove, Dishwasher, Range Hood). Washer & Dryer. All Existing Window Coverings. 1 Parking Spot & 1 Locker Included. Steps To Viva Bus Station, Downtown Markham Shopping & Restaurants. Close To Go Train, Hwy 404 & 407. (id:60365)
34/36 Centre Street
Essa, Ontario
DISTINCTIVE PROPERTY OFFERING THREE SELF-CONTAINED LIVING AREAS & ENDLESS FLEXIBILITY! 34/36 Centre Street presents an excellent opportunity to own a versatile bungalow featuring three separate living quarters in the heart of Angus. Ideally situated within walking distance of Angus Morrison Elementary School, local parks, restaurants, and scenic trails, and just a short drive to the library, recreation centre, Nottawasaga Pines Secondary School, and all other daily essentials. The property features a classic all-brick exterior, a fenced yard, and two driveways providing parking for up to eight vehicles. This home includes three self-contained units: two on the main level and one in the lower level. One main unit offers two bedrooms, a kitchen, a living room, and a four-piece bath, while the second includes one bedroom, a kitchen, a living room, and a four-piece bath. The spacious lower-level unit features two bedrooms, a kitchen, a living room, and a four-piece bath, plus storage and a coin-operated laundry area. With municipal water and sewer services, efficient gas heating, central air, low property taxes, and all units currently rented, this property offers strong appeal for those looking to expand their real estate portfolio in a well-established, growing community. (id:60365)
14 Lee Avenue
Bradford West Gwillimbury, Ontario
The Perfect All Brick Bungalow In Bradford* Double Door Garage* Premium 50 FT Frontage* Open Concept Living Dining Area* Large Expansive Windows Throughout* Approximately 2500 Sq Ft Of Living Space* Eat in Kitchen W/ Ample Storage Space* All Bathrooms Updated W/ New Quartz Vanity Tops* All Spacious Bedrooms W/ Closet Space* Finished Basement With Additional Bedroom! Oversized Windows * & Large Living Space* Sunfilled* Large Beautiful Backyard Oasis W/Grand Deck, Koi Pond & Hot Tub! W/ Move In Ready! Must See! Don't Miss! (id:60365)
144 Byers Pond Way
Whitchurch-Stouffville, Ontario
Amazing Opportunity To Own This 3-Year-New Detached Home In The Heart Of Stouffville! Beautiful Corner-Lot Property With Elegant French-Style Double-Door Entry, 2-Car Garage With No-Sidewalk Driveway Parking For Up To 6 Cars, Outdoor Smart LED Trim Lighting, And Well-Maintained Landscaping And Garden. Over $350K In Upgrades From Bottom To Top, With Abundant Natural Light From Oversized Windows. Features Elegant Waffle Ceiling In Living Area, Sun-Filled Dining Room, Spacious Office, And Upgraded Kitchen With Walk-Out To A Large Backyard Deck, Perfect For Family Gatherings And Summer BBQs. Upstairs Offers 5 Bedrooms (One Converted Into A Luxurious Walk-In Closet. A Must See!). Finished Basement With Separate Entrance By Builder, Upgraded Bar Area, Recreation Room, And Mahjong Room. Conveniently Located Near Go Train, Highways, Parks, Trails, And Schools. (id:60365)
15 - 151 Silverwood Avenue
Richmond Hill, Ontario
Welcome To The Elegant Freehold Townhouse Nestled In The Desirable Neighbourhood Of Richmond Hill. Located Within Walking Distance Of Highly Ranked Public And Catholic Schools. This Home Offers A Perfect Blend Of Mordern Comfort, Functional Layout And A Convenient Location. With 9-Foot Ceilings On The Main And Second Floors. There Is One Bedroom On Ground Level Includes It's Own Ensuite And Walk-Out Sliding Door To The Backyard Which Is Ideal For Guests, Or A Private Work-From-Home Space. The Second Floor Opens Into A Spacious Great Room With Brand New Laminate Flooring, Natural Light, A Cozy Fireplace And Access To Balcony. U-Shaped Large Kitchen Includes A Breakfast Area, Quartz Countertops And An Extra Pantry Storage. Three Generous Bedrooms And Two Full Bathrooms Located On The Third Floor. The Primary Bedroom Has Its Own 4-Piece Ensuite And A Huge Walk-In Closet. Laundry Is Located On The Third Floor In A Dedicated Closet For Ease And Privacy. Freshly New Paint For The Entire House, New Laminate Flooring For The Gound And Second Floor. Five Minutes Walk To Richmond High School, Quick Access To Transit, Steps To Shops, Groceries, Restaurants. Close To Mill Pond, Local Trails. (id:60365)
72 Millstone Court
Markham, Ontario
Located In The Core Of Unionville, Quiet & Child-safe Court With Shortcut To Famous Too Good Pond & Historic Main St., Gifted school William Berczy P.S.& Unionville H.S. Designed And Renovated From Top To Bottom. Great Open Concept Floor Plan, Customized Luxurious Kitchen And Bathroom, Maple Hardwood Floor through Out. Gas Fireplace, LED pot lights, Crown mouldings .Newer S.S Appliances, Cathedral Ceiling With Crystal Chandelier, Sun-filled Office, Ground Fl. Laundry. Direct Access To Garage. Landscaped front and back. Private garden with lots of plants. (id:60365)

