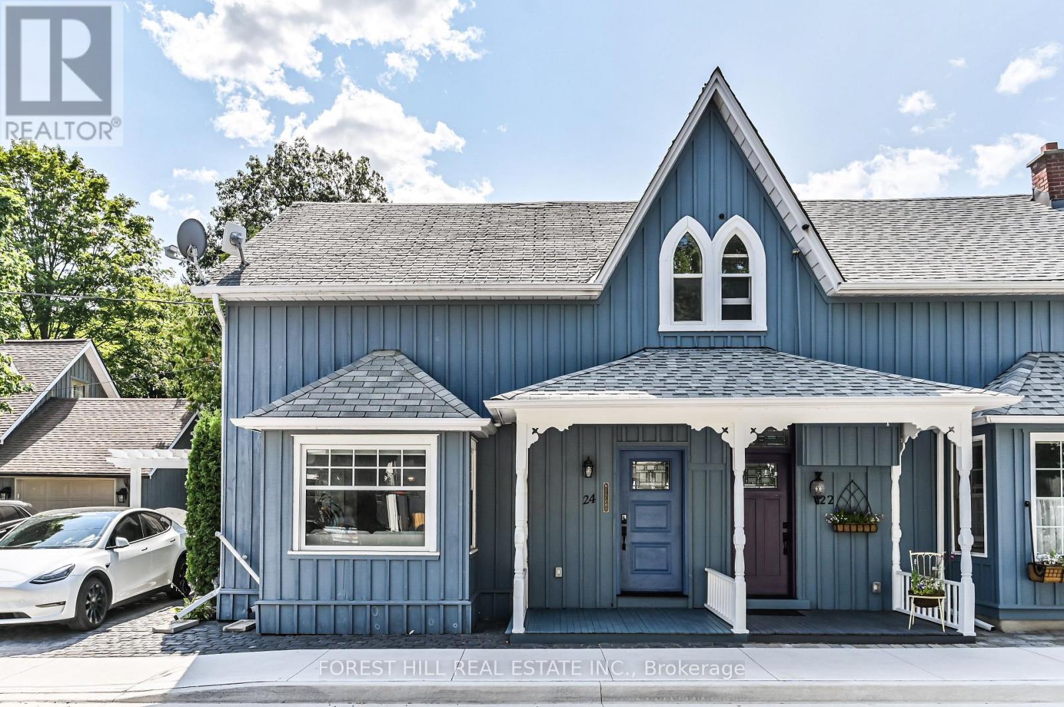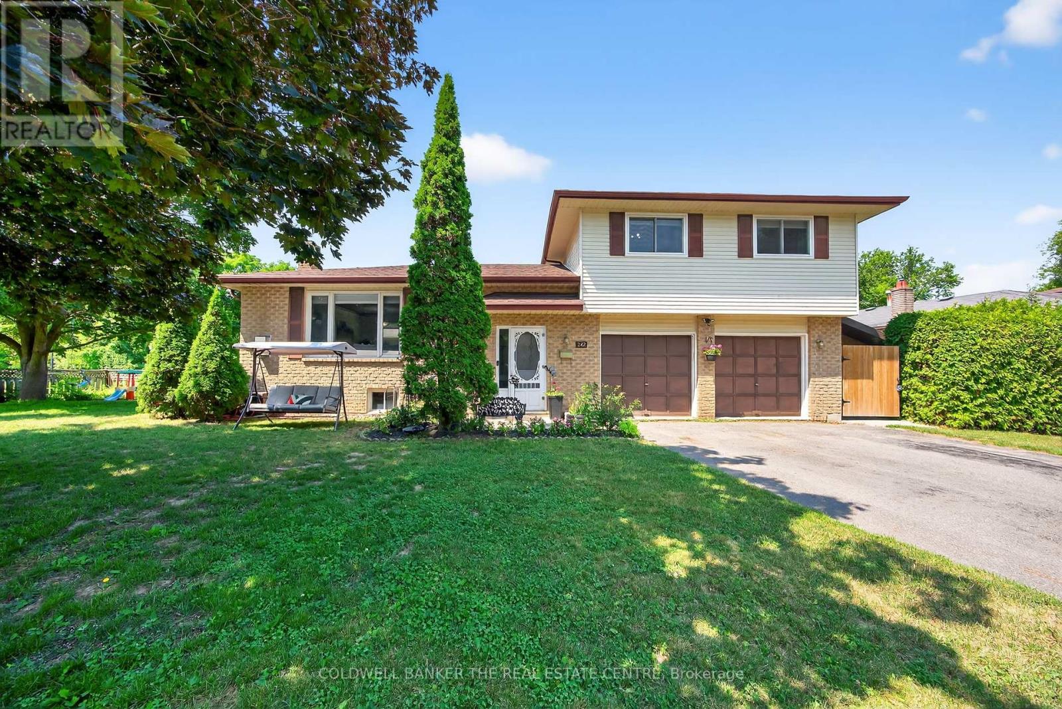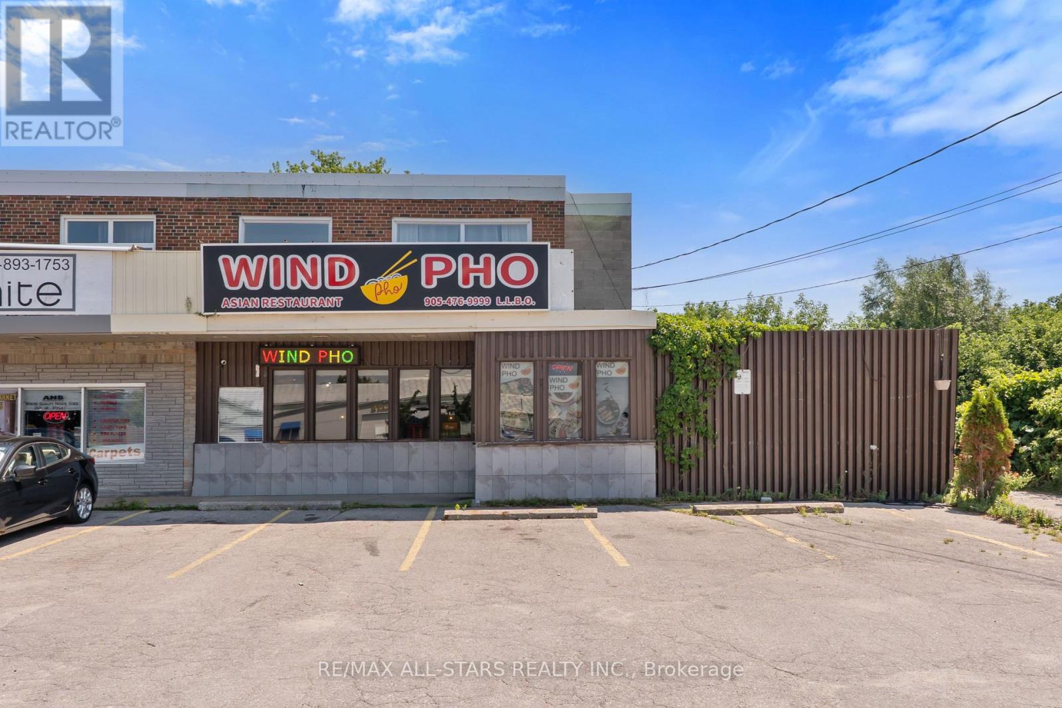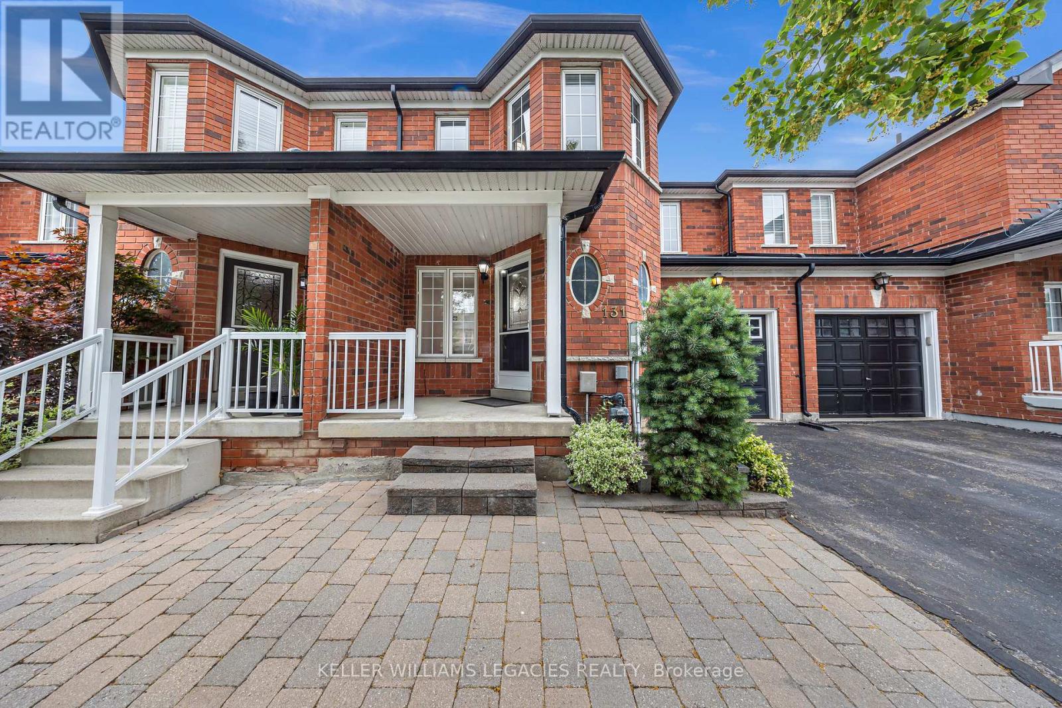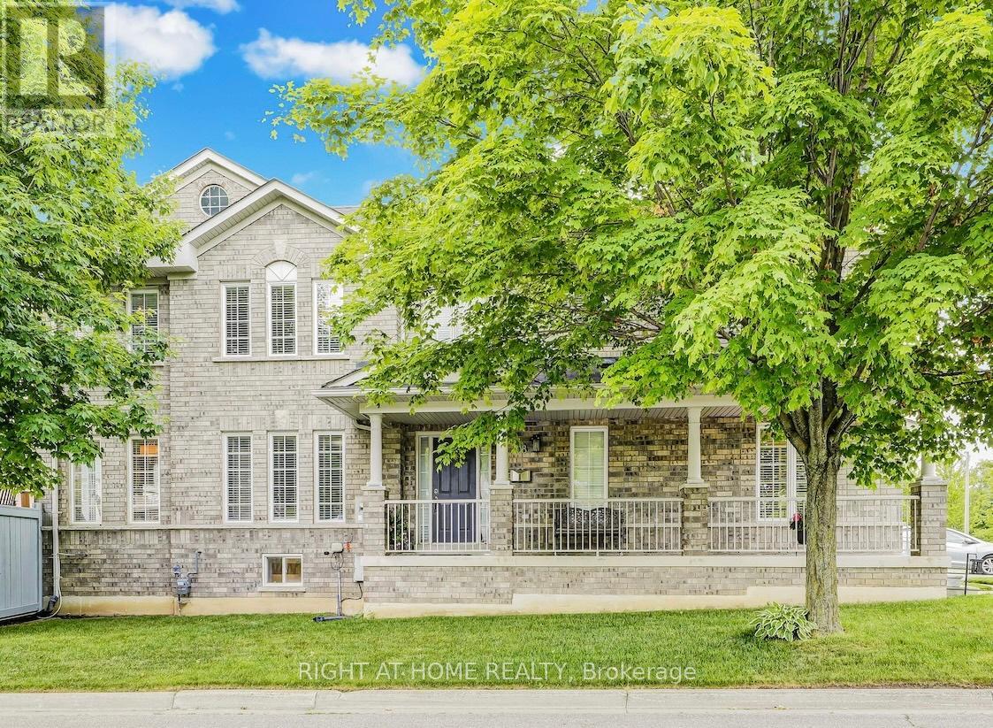104 - 13311 Yonge Street
Richmond Hill, Ontario
High-End Turnkey Beauty Clinic, Fully Upgraded & Equipped for Success! A rare opportunity town this GEM, a luxury beauty and wellness salon with over $150,000 in upscale renovations and more than $80,000 in professional nail equipment. This immaculate, fully operational businessi ncludes a brand new $170,000 laser machine featuring two handpieces (Forma & Hair Removal)making it ideal for Med Spa / Clinical services. The studio features:5 quartz-top manicure stations & 4 custom-designed, high-end pedicure chairs Fully equipped laser treatment room, Spacious room with 2 beds for permanent makeup, facials, or injections & a separate room for waxing or skincare treatments Located in a high-traffic, sought-after area, FH Beauty has a loyal clientele, elegant interior design, and a strong reputation. Perfect for experienced professionals or investors seeking a ready-to-go, scalable business in the booming beauty and aesthetics industry. Business-only sale (Property is not included). Training and transition support included. Lease ends on 30th April/2028 with a 5 years lease renewal option. (id:60365)
41 Osborn Street
Essa, Ontario
Welcome to a truly one-of-a-kind, custom-built home offering the perfect blend of luxury, functionality, and multi-generational living --- complete with your own private backyard retreat and stunning in-ground pool. Offering over 4,000 sq.ft of immaculately finished living space, this property is packed with thoughtful details at every turn. From the moment you arrive, you'll appreciate the spacious double car garage with soaring ceilings and an 8-car driveway --- perfect for families, guests, and entertaining. Inside, you're welcomed by engineered hardwood floors throughout the main and upper levels, elegant wainscoting, crown moulding, bell arch details, and 9 ft ceilings throughout, with even higher ceiling heights in select areas. The open concept kitchen and dining area is a showstopper, featuring stainless steel appliances, floor-to-ceiling custom two-tone cabinetry, granite countertops, a walk-in pantry, wine fridge, and wheelchair accessibility. The primary bedroom is conveniently located on the main floor with a generous walk-in closet and a luxurious en-suite boasting a floating soaker tub and stand-up shower. Upstairs offers two more spacious bedrooms, while the fully finished basement includes a large entertaining space, dedicated craft room, luxury laminate flooring, and coffered ceilings. Step outside to your beautifully landscaped, private backyard oasis overlooking mature trees --- complete with a large covered deck, in-ground pool, hot tub, and charming shed. This property also includes a full 1-bedroom apartment/in-law suite with a private entrance, terrace, contemporary kitchen, bathroom, furnace, A/C, and outdoor space --- perfect for multi-generational families, guests, or rental income. Homes like this are rare --- don't miss your chance! (id:60365)
24 Lloyd Street
Whitchurch-Stouffville, Ontario
Beautifully updated semi-detached home in the heart of Stouffville, with renovation completed in 2017. Features a stunning kitchen with cathedral ceilings, custom cabinetry, quartz counters, stainless steel appliances, and a large island with ample storage. Elegant hardwood floors throughout the main level, with 3 bedrooms and 2 renovated bathrooms, including a stylish upstairs bath. The primary bedroom offers large custom built-in storage. Basement is waterproofed and equipped with a sump pump. Efficient radiant boiler heating, tankless water heater and wall-mounted A/C unit on the main level.Rarely found oversized L-shaped lot for a semi-detached, offering a peaceful backyard oasis with a large stone patio, tranquil pond, and a powered 12' x 16' workshop/barn. Private driveway with Tesla charger included.Unbeatable location just a short walk to the GO Station and historic Main Street, with easy access to parks, schools, shops, and restaurants.Perfect for commuters and those who love being close to everything the town has to offer. Some exterior changes may be subject to municipal review. Buyer to verify with the Town of Whitchurch-Stouffville. (id:60365)
101 Mccague Avenue
Richmond Hill, Ontario
Located in the prestigious Richlands neighborhood, this upgraded freehold townhouse offers exceptional comfort and style with absolutely no maintenance fees. Enjoy a very large, open-concept kitchen with stainless steel appliances and expansive counter space perfect for family living and entertaining guests. The home features upgraded hardwood floors on the entire first floor, a spacious master bedroom with an elevated ceiling, an interlocked backyard, and high-end finishes throughout. This home fronts protected green space, offering added privacy. Steps to Richmond Green Secondary School, Costco, parks, and just minutes from Highway 404. Main and 2nd Floor 9 Ft Ceiling. (id:60365)
242 East Street
East Gwillimbury, Ontario
Charming side-split home in Holland Landing, located on a quiet dead-end street. This meticulously maintained residence offers a functional floor plan with 3 generously sized bedrooms, 2 full bathrooms, an oversized double car garage, and a finished basement perfect for entertaining. Situated on a desirable corner lot, this home is ideal for those seeking minimal exterior maintenance. Train enthusiasts will appreciate the delightful view of the neighbor's detailed outdoor train display. Recent upgrades include: 24,000 BTU ductless Air Conditioner/Heat pump (2021) provide more heating options; Rear Sliding Door (2021); Upper level bathroom renovation (2018); Hardwood floors in Bedrooms (2017); Roof & upper Windows (2015) + more. This home is an excellent opportunity for those looking to downsize or first-time home buyers seeking a detached home at an affordable price. (id:60365)
289 The Queensway Avenue S
Georgina, Ontario
Exceptional restaurant opportunity at 289 The Queensway South, Keswick. This fully equipped space comfortably seats 40 guests, perfect for a cozy dining experience or a bustling eatery. The sale includes all kitchen equipment and chattels, allowing you to start operations immediately without additional setup costs. Located in a vibrant area with strong local demand, this restaurant benefits from excellent visibility and steady foot traffic. The lease is competitively priced at $3,616 per month, offering great value for a prime location near schools, shopping, and community hubs. Whether you're an experienced restaurateur or looking to enter the food industry, this turnkey restaurant space provides a confident foundation for success. Don't miss this chance to own a thriving business in Keswick's growing market. (id:60365)
131 Landolfi Way
Bradford West Gwillimbury, Ontario
Welcome to 131 Landolfi Way, your chance to own a beautifully maintained townhouse in the heart of Bradford's sought-after family community. This spacious 3-bedroom, 4-bathroom home offers the perfect blend of modern comfort and functionality, ideal for growing families or anyone craving extra space. Step inside to a sun-filled, open-concept main floor featuring a stylish kitchen with quality cabinetry, stainless steel appliances, and a generous dining area perfect for family dinners or entertaining friends. The inviting living room seamlessly connects to a private backyard, offering the ideal space for relaxing or hosting summer BBQs. Upstairs, you'll find three bright bedrooms, including a spacious primary suite complete with a walk-in closet and a private ensuite, your perfect retreat after a busy day. Additional bedrooms are ideal for kids, guests, or a dedicated home office. The finished basement adds incredible value and versatility, featuring an extra bedroom, bath, and kitchen perfect for extended family, guests, or recreation space. (Buyer/agent to verify retrofit status and permits.) Located in a family-friendly neighbourhood, you're just steps from top-rated schools, parks, shopping, restaurants, and all of Bradford's amenities. Commuters will love the quick access to Hwy 400 and GO Transit for easy trips to the GTA. Built by a reputable builder known for quality craftsmanship, this turnkey home is ready to welcome its next owners. Don't miss out on this fantastic opportunity -discover comfort, style, and convenience at 131 Landolfi Way! (id:60365)
33 Burleigh Mews
Vaughan, Ontario
Welcome to RoseParkTowns, a newly built and never-lived-in 3-bedroom townhouse in the sought-after Uplands community of Vaughan. Part of the exclusive Stellata Collection, this premium townhome boasts over $30K in upgrades and showcases refined, move-in-ready living with standout modern finishes.The chef-inspired kitchen boasts quartz countertops, top-tier stainless steel appliances, an extended central island, and extended cabinetry with a deep cabinet above the fridge, tailored for both daily function and effortless entertaining. Modern wide plank flooring runs throughout the main floor and upper halls, complemented by smooth ceilings and stained wood staircases. The serene primary retreat offers a spa-like ensuite with a frameless glass shower, quartz vanity, and elegant porcelain tile. The secondary bedrooms are generously sized with cozy broadloom and easy access their own closets and the stylish bathrooms. A bonus is, one offers private balcony access, ideal for a reading nook.The crown jewel? A rooftop terrace paradise, an expansive outdoor space complete with gas line rough-in, perfect for hosting under the city lights or creating your own private escape. A smart layout includes 2-car parking, a rare find in this development. With one spot directly in front of the garage for easy access. Families will love the kid-friendly parkette on-site, while everyone can enjoy nearby amenities like the new Pickleplex, Mayfair Club, top-ranked schools, and quick access to Hwy 407. Nestled in a family-friendly enclave where every detail speaks to elevated living. (id:60365)
16 Tinti Place
Vaughan, Ontario
Nestled on a quiet, family-friendly street, this property offers the perfect blend of comfort, convenience, and community. Located in a highly sought-after neighbourhood, you'll enjoy access to top-rated schools, community centres, shopping malls, transit, and places of worship of Crestwood in Vaughan. Step outside to a private backyard featuring a large wooden deck. Ideal for relaxing or entertaining. Inside, the main floor is bright and welcoming, with a generously sized eat-in kitchen and a freshly painted , hardwood flooring, and sleek pot lights in the living area. (id:60365)
131 Legnano Crescent
Vaughan, Ontario
Welcome to the Highly Coveted Vellore Village Community in the Heart of Woodbridge! This Meticulously Maintained 3+1 Bedroom Townhome Offers a Perfect Blend of Comfort, Style, and Functionality. Featuring a Spacious Family-Sized Kitchen with Walk-Out to a Large Backyard Deck Ideal for Entertaining or Relaxed Family Living. Enjoy Bright, Generous Bedrooms, 3 Full Bathrooms Plus a Convenient Powder Room, and a Fully Finished Basement Perfect for Guests, Office, or Rec Space. Parking for 3 Vehicles. Prime Location! Walk to Schools, Parks, Church, and Everyday Amenities Including Shops and Transit. Just Minutes to Hwy 400, Cortellucci Vaughan Hospital, Vaughan Mills, VMC Subway, and Canadas Wonderland. A True Gem in a Family-Friendly Neighbourhood. Don't Miss It! (id:60365)
127 - 331 Broward Way S
Innisfil, Ontario
Welcome to Friday Harbour in the summer!! RARE premium upgraded TRUE waterfront 1bd/1bth condo with huge terrace overlooking the Promenade, Marina and Water front-Bring your boat and water toys & have some FUN! This premium open concept condo has upgraded laminate flooring, large kitchen island with upgraded lighting-SS full size built in appliances to include Fridge-Stove-Oven-Dishwasher-Large living area with walkout to terrace overlooking the marina and boardwalk-King size primary Bdrm with walk in closet & views out to the water-Oversized bathroom with soaker tub & separate walk in shower, dbl vanity-custom blinds & ensuite laundry complete this exceptional suite. Located at the end of the boardwalk-mins to fab restaurants, shops and the Lake Club-Lakeside luxury, brought to you in all its many forms, from indulging in the outdoor pool and hot tub to working out in the Fitness Centre at FH FIT-Located at Lake Club, FH Fit offers residents a range of state-of-the-art cardio and strength-training equipment to keep active and healthy & don't forgot The Nest Gold Club-featuring 9 holes out and the back 9 returning, allowing you to round out your evening at Friday Harbour Resort. Enjoy the many walking/biking trails within the 600 acre resort that includes Outdoor pool-Beach-Marina-Starbucks-K9 Pawvengers Daycare for your pup- Boutiques, Grocery Store and many year round events are sure to complete your new lifestyle at the Harbour!! (id:60365)
108 King William Crescent
Richmond Hill, Ontario
Imagine yourself entertaining friends and family in this executive corner unit in the heart of Richmond Hill. Bright, spacious, and meticulously cared for by original owners, this home offers the space and privacy of a semi-detached with the low-maintenance lifestyle you want. Featuring 9-ft ceilings, hardwood floors, and timeless décor. Three bedrooms plus potential, the versatile main floor library can easily be used as a bedroom, perfect for multi-generational living, guests, or added convenience without stairs. Major updates include: roof (2018), HVAC (2021), garage door (2019), all new toilets, and a stunning 2-tier composite deck ideal for outdoor living and entertaining. The professionally finished basement (2025) offers income potential with direct garage access, a separate laundry area, and a rough-in for a kitchen perfect for an in-law suite or future rental. Enjoy a premium corner lot with backyard access from both the garage and side yard, a fully fenced yard, and extra green space for added privacy and curb appeal. Upstairs, the spacious primary bedroom features a 4-piece ensuite, walk-in closet, and rough-in for second-floor laundry. Park 3 vehicles easily and charge your EV in the high-speed EV-ready garage. Find time to relax on the covered porch overlooking a peaceful parkette. Located in a quiet, family-friendly neighborhood, steps to parks, trails, community centres, shops, restaurants, and Richmond Hill Transit Centre (GO, Viva, and future subway). Easy access to Hwy 407, 404, and Hwy 7. The location and amenities are so convenient they will save you time everyday. Built by GreenPark, an award-winning builder known for quality and durability. (id:60365)



