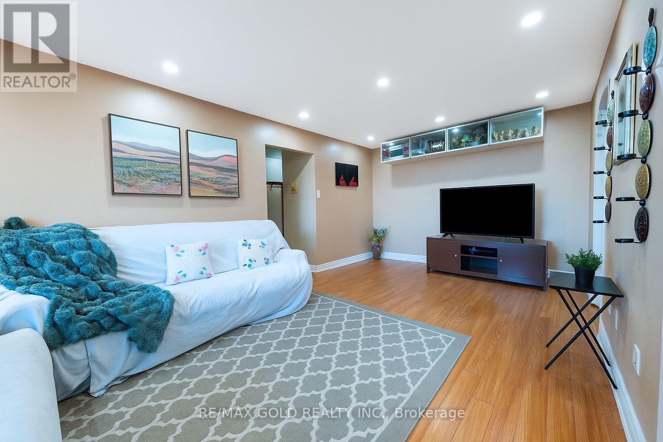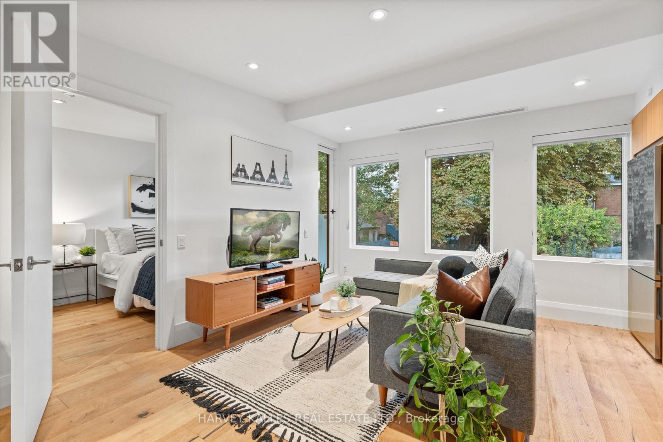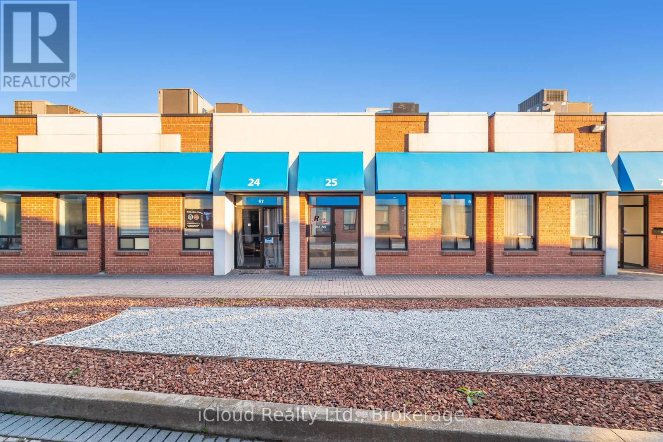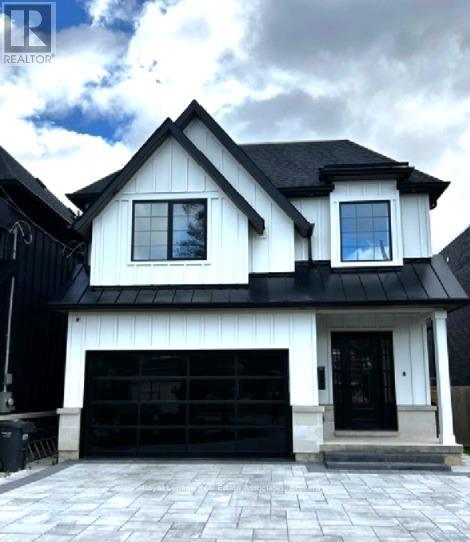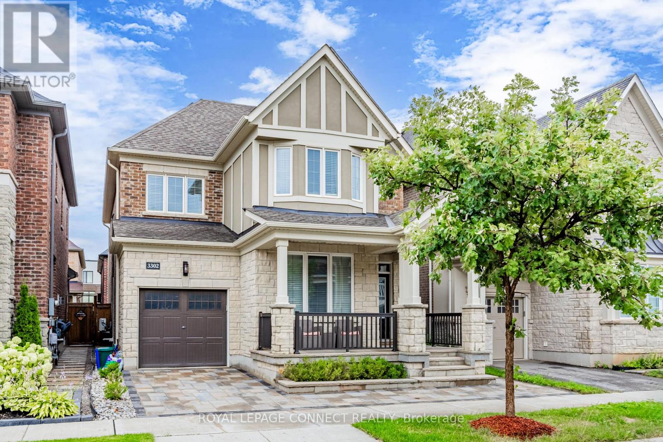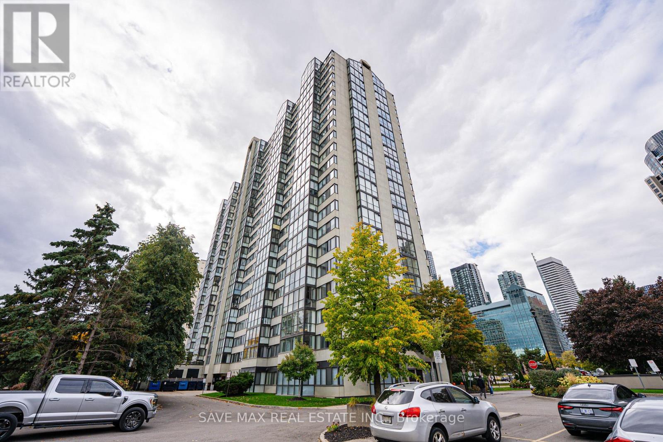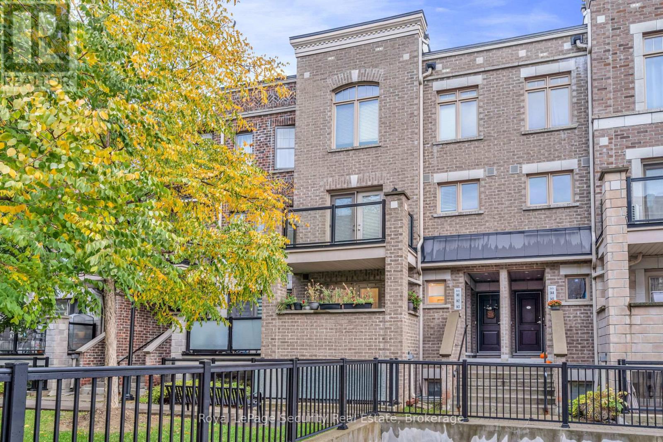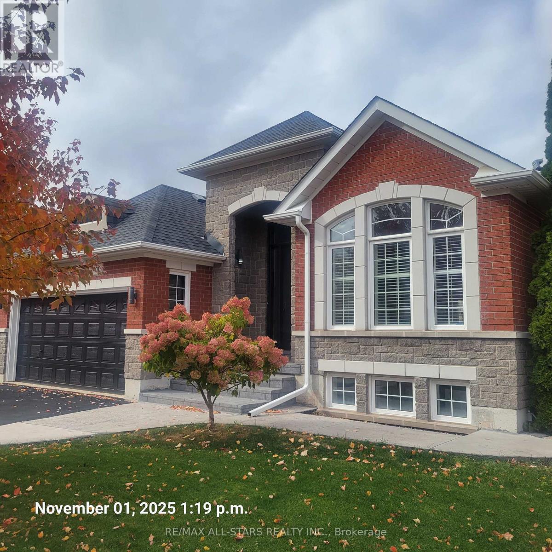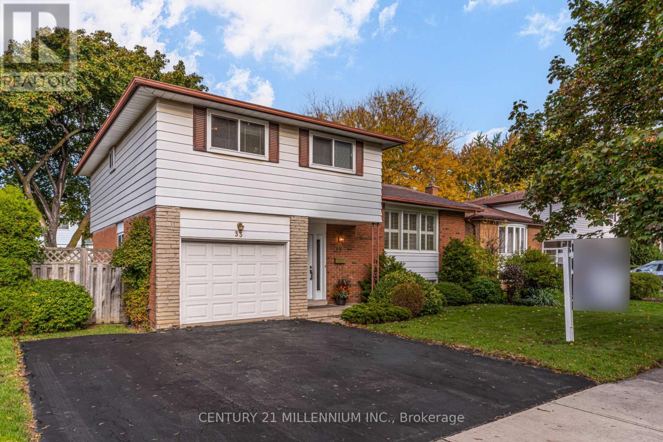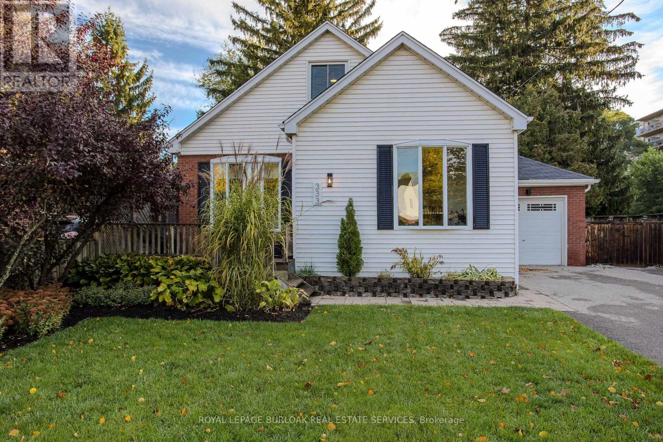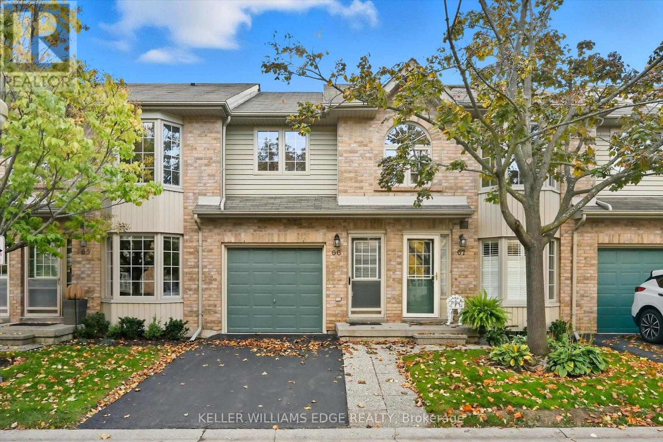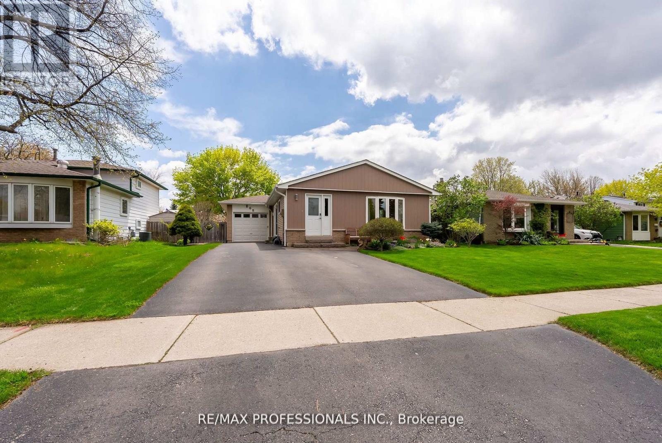605 - 3555 Derry Road E
Mississauga, Ontario
***Prime Location Close To Pearson Airport - With All-Utilities Inclusive In Maintenance!******Welcome To This Beautiful, Upgraded 6th Floor 3-Bedroom, 2-Bathroom Condo Offering Exceptional Value! ***The Maintenance Fee Includes All Utilities, Internet, Cable TV, Parking, And More.*** ***This Upgraded Unit Features A Modern Kitchen With Upgraded Cabinets, Quartz Countertops, Stylish Backsplash, Undermount Sink And New Flooring Done In 2024.***Additional Updates Include Fresh Paint, Updated Windows, A New Patio Door, Upgraded Appliances.*** Enjoy Easy-Care Laminate And Tile Flooring, In-Suite Laundry, Ample Storage, And A Large Open Balcony.*** Building Amenities Include An Outdoor Swimming Pool, And Visitor Parking.***Ideally Located Near Pearson Airport, Highways 407, 427, 401, Malton GO Station, Westwood Mall ,Schools, Parks, And More. Don't Miss Out - Schedule Your Private Viewing Today! This One Won't Last Long! (id:60365)
D - 786 Ossington Avenue
Toronto, Ontario
Experience Ossington living at its finest in this architecturally designed 1 Bed, 1 Bath laneway-style condo, ideally situated in Toronto's vibrant Bloorcourt Village. Tucked just north of Bloor Street on a quiet parallel lane to Ossington, this modern suite offers a rare blend of privacy, sophistication, and walkability. Step inside to discover a sleek, contemporary interior flooded with natural light from oversized European-style windows. The open-concept layout seamlessly connects the designer kitchen and living area, creating a bright, versatile space perfect for entertaining or relaxing. The kitchen features high-end Fisher & Paykel appliances, including a gas range and refined finishes that elevate every detail. Wire-brushed white oak flooring adds warmth and texture, while a dedicated furnace and thermostat provide year-round comfort tailored exclusively to the unit. The bedroom offers generous built-in storage and a large window that fills the space with natural light. A spa-inspired bathroom showcases a frameless glass shower, chic black tile flooring, and a sleek white vanity, blending functionality with refined design. Enjoy the convenience of a private entrance, in-suite laundry, and your own private balcony. Unit D, along with the other three units, share a storage area in the garage. Extras include: Remote-controlled roller blinds, pot lights throughout, and front or rear access to the laneway unit. With coffee shops, restaurants, and boutique shopping just steps away, this laneway home embodies the best of Toronto's modern city lifestyle. The Ossington Subway Station is a two-minute walk, and downtown Toronto is just a short 20-minute commute. Perfect for professionals or couples seeking a contemporary retreat, 786 Ossington Avenue #D delivers thoughtful design, exceptional comfort, and a location that defines convenience and culture. (id:60365)
25 - 6033 Shawson Drive
Mississauga, Ontario
Prime Location. Exceptionally Well Maintained Unit. Very Close To Britannia Rd. Suitable For Many Uses. Very Clean Unit. Ready To Move In Condition. Easy Access To Highways And Public Transit Nearby. Nicely Laid out Showroom and Small Warehouse Space. Perfectly Sized for Many Different Users. Additional Mezzanine Space . Easy Access To Highways And Public Transit Nearby. Lots Of Parking In The Complex. (id:60365)
1006 Garrard Avenue
Mississauga, Ontario
Available for rent, 1006 Garrard Ave is an exceptional custom-built home by Montbeck Developments in a dynamic, family-oriented neighbourhood. Ideally located near top-rated schools, parks, and recreation facilities, with easy access to transit, major highways, and local amenities. The open-concept main floor offers bright, seamless living and entertaining space with a chef-inspired kitchen featuring Fisher & Paykel appliances, quartz countertops, and a large island. The living room showcases a gas fireplace and built-in speakers. Upstairs, the primary suite offers a walk-in closet and spa-like ensuite with a soaker tub and rain shower, plus three additional bedrooms. Additional features include a glass staircase, a mudroom with built-in storage, and a finished lower-level family room. A rare opportunity combining luxury, comfort, and convenience. (id:60365)
3302 Mintwood Circle
Oakville, Ontario
Welcome to 3302 Mintwood Circle! Located in desirable North Oakville, you'll find this beautiful 4 bedroom, 3.5 bath home, offering the perfect blend of elegance and comfort. Enjoy the large eat-in kitchen with stainless steel appliances, walk-in pantry and centre island, perfect for those casual meals with the family or entertaining. Adjacent to the kitchen you'll find the inviting family room with the cozy gas fireplace creating a warm and welcoming atmosphere for movie nights or quiet evenings in. Upstairs there are four spacious bedrooms including a laundry room and an oversized ensuite primary bathroom. The finished basement provides a great space for a home gym, kids play area or media room. Stepping out to the backyard you'll find the beautifully landscaped patio with a hot tub and BBQ, the perfect retreat to unwind during the cooler evenings! Close proximity to parks, trails, and all the amenities Oakville has to offer. Don't miss out! (id:60365)
2207 - 350 Webb Drive
Mississauga, Ontario
Experience Upscale Condo Living At Its Finest In The Heart Of Mississauga With Great Views! Welcome To 2207-350 Webb Drive, A Beautiful 2 Bedroom Plus Den, 2 Bath Condo Which Offers Laminate Flooring Throughout With A Modern Open Concept Living Room Combined With Dining. A Fully Updated Kitchen With Porcelain Tiles, Pot Lights, Quartz Countertops, Breakfast Bar And Stainless-Steel Appliances Seamlessly Flows Into A Sun-Filled Glass-Enclosed Solarium Making It Versatile To Use As Home Office Or Lounge. Enjoy In-Suite Laundry & Private Locker For Added Comfort And Functionality. A Rare Find - This Unit Includes 2 Side-By-Side Parking Spots For Effortless Access And Exceptional Value. Enjoy Top-Notch Building Amenities Including Security/concierge, Exercise center, Cardio room, Weight room, Swimming pool, Jacuzzi, Sauna, Table Tennis, Party room, Squash Court, Pool Table And Ample Visitor Parking. Maintenance Fees Cover Water, Heat, Building Insurance, CAC, Parking And Common Elements. Perfectly Situated With Easy Access To Hwy 403, 401 & QEW, And Only Steps From Celebration Square, Square One, Sheridan College, Dining, Parks, And Transit - Experience Urban Living At Its Best! (id:60365)
141 - 80 Parrotta Drive
Toronto, Ontario
Welcome to Unit 141-80 Parrotta Dr, This *Main Floor* stacked townhouse shines with tasteful finishes, sunny south-facing bedrooms and an open-concept kitchen, living & dining that flows to your own balcony. Enjoy a dedicated locker, parking space and low condo fees - all just minutes from major highways (401/400) (id:60365)
2400 Tesla Crescent
Oakville, Ontario
Welcome to 2400 Tesla Crescent, nestled in Oakville's prestigious Joshua Creek community.This executive bungalow offers over 3,000 sq. ft. of finished living space, 1,755 sq. ft. main floor, blending elegance and comfort through high-end upgrades and thoughtful design.The open-concept main floor showcases a custom chef's kitchen with quartz countertops, premium stainless-steel appliances, and a generous island that seamlessly flows into the bright living and dining areas. Nine-foot ceilings, hardwood floors, pot lights, and California shutters add warmth and sophistication throughout.The professionally finished lower level extends the living space with a large recreation area, guest suite, and full bathroom - ideal for entertaining or extended family. Outside, enjoy a private fenced yard featuring a covered deck and beautifully landscaped gardens, perfect for year-round enjoyment.Located close to top-ranked schools, parks, highways 403/407/QEW, and major shopping, this home offers the perfect combination of luxury, convenience, and community living.A move-in-ready residence in one of Oakville's most sought-after neighbourhoods. (id:60365)
33 Trotters Lane
Brampton, Ontario
Charming 4-Level Sidesplit in Armbro Heights - Prime Brampton Location Welcome to this rare gem nestled on a quiet, family-friendly street in the coveted Armbro Heights community. Ideally located near top-rated schools, scenic parks, the river, shopping, city tennis courts, Gage Park, Downtown Brampton's vibrant restaurants and cafes, public transit, and the GO Train. Four spacious bedrooms on the upper level - a rare find! Main floor family room with separate entrance and built-in shelving, Extra-wide foyer with neutral ceramics and double closets, Upgraded steel-clad front entry with leaded glass and matching sidelight. Open-concept living/dining with crown moulding, California shutters, and sun-filled picture window. Eat-in kitchen with ample cabinetry, double stainless steel sinks, built-in dishwasher and yard views. Interior garage access, upgraded garage door and vinyl windows. Large 2-piece powder room and 4-piece main bath with oversized vanity and soaker tub. Expansive recreation room with above-grade window. Spacious laundry/storage/furnace room with natural light. Extensive crawl space for extra storage. Double-width driveway and covered front porch. Upgraded forced-air gas furnace, central A/C and electric breaker panel. Generous 61-ft wide lot with mature trees, hedges, shrubs and large patio. Original strip hardwood flooring under broadloom throughout main levels. Lovingly maintained and sold in "as is" condition, this home offers incredible opportunity to renovate and create your forever home in a high-demand established neighbourhood. (id:60365)
333 St Paul Street
Burlington, Ontario
Charming family home in the heart of Burlington's vibrant core! Beautifully renovated from top to bottom, this stunning property perfectly blends modern comfort with timeless character. Offering an exceptional lifestyle opportunity, it's just a short stroll to the lake, downtown shops, restaurants, and parks-everything your family needs right at your doorstep. Step inside to a bright, open-concept main floor featuring engineered white oak hardwood throughout and a layout designed for family living. The renovated kitchen (2019) boasts quartz countertops, a large island with breakfast bar, stainless steel appliances including SubZero fridge, Miele dishwasher, and a newer stove (2025). Timeless bead-board backsplash, rustic range hood, and designer lighting add warmth and style. The spacious dining and living rooms are filled with natural light, while the family room with walkout to the backyard creates seamless indoor-outdoor flow. A stylish 2pc powder room, mudroom with shiplap detailing, and a convenient main-floor primary suite complete this level. The modern 4pc ensuite offers a dual-sink vanity and glass walk-in shower for a touch of luxury. Upstairs features two spacious bedrooms with cozy reading nooks, a beautiful updated 4pc main bath, and a flexible home office - ideal for remote work or study. The lower level, renovated in 2013, offers fantastic flexibility with a second kitchen, rec room with fireplace, additional bedroom, laundry, and 3pc bath-ideal for in-laws or teens. Outside, enjoy a private backyard oasis with a tiered wooden deck and gazebo, interlock stone patio, landscaped perennial gardens, and plenty of green space for children and pets to play. The inviting front deck and manicured gardens create lovely curb appeal, making this home truly move-in ready. Welcome to the perfect blend of lifestyle, location, and family comfort in one of Burlington's most sought-after neighbourhoods. (id:60365)
66 - 3333 New Street
Burlington, Ontario
Welcome to Roseland Green, a sought-after enclave in south Burlington. This bright and spacious two-bedroom, stacked upper level townhome features an open-concept floorplan with cathedral ceilings, newly installed stainless-steel oven and all new windows and sliding door. (2 yrs) The home offers generous storage and backs onto a serene walking and bike path, perfect for enjoying the surrounding greenery. Conveniently located close to downtown Burlington, shopping, restaurants, parks, schools, and public transit. Single car garage and exclusive use of driveway + ample visitor parking available. A wonderful opportunity for those looking to make Burlington home. (id:60365)
868 Governors Court
Milton, Ontario
Stunning and Renovated Bungalow on a Quiet Court* Welcome to this beautifully renovated bungalow, perfectly situated within walking distance to updated parks and scenic walking/biking trails. Step through the front door into a meticulously maintained home that blends charm with modern living. Enjoy cooking in the open-concept kitchen, which overlooks the dining and family room. A large bay window floods the space with natural sunlight, enhancing the bright and airy feel. The modern kitchen features stainless steel KitchenAid dishwasher, Miele hood vent, Jenn-Air gas stovetop and oven, and an LG stainless steel fridge all with easy access to a walkout leading to your backyard. The open-concept main floor is ideal for entertaining, boasting hardwood flooring and large windows throughout for abundant natural light. The main level includes two spacious bedrooms and an updated washroom complete with heated flooring and a luxurious soaker tub. Walk out from the main floor to a large, beautifully maintained backyard featuring a spacious patio, multiple garden beds, a pond, and much more to enjoy. The fully finished basement offers a separate entrance, one bedroom, a renovated bathroom, a kitchen, and a large family and dining area making it ideal as an in-law suite or a comfortable space for a growing family. With nearly 1,000 sq ft of living space, the basement adds significant value and flexibility. Located conveniently close to Highway 401 and Milton GO. (id:60365)

