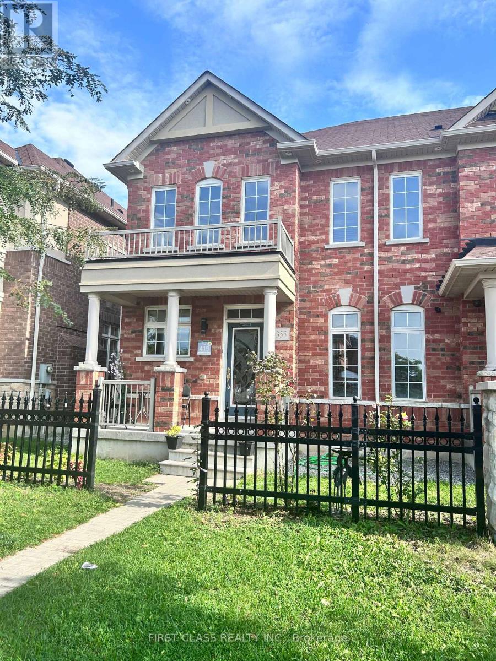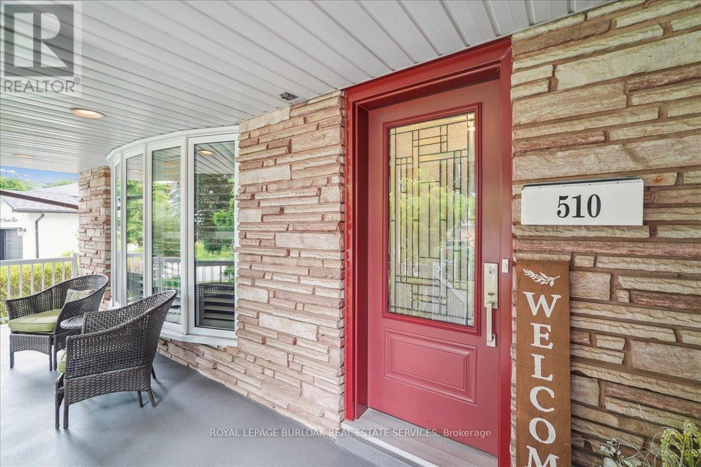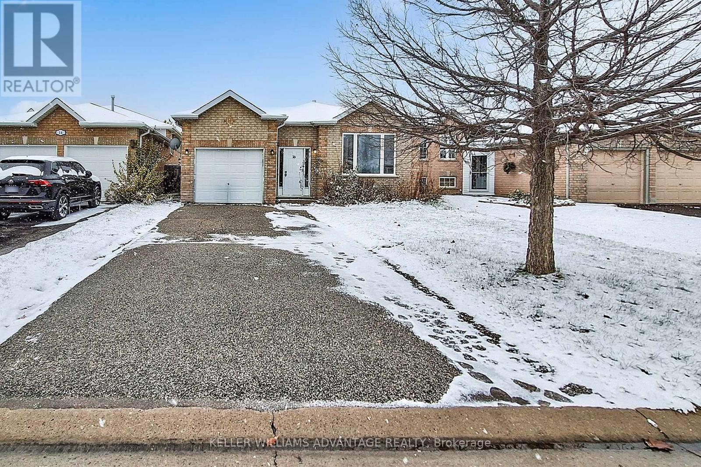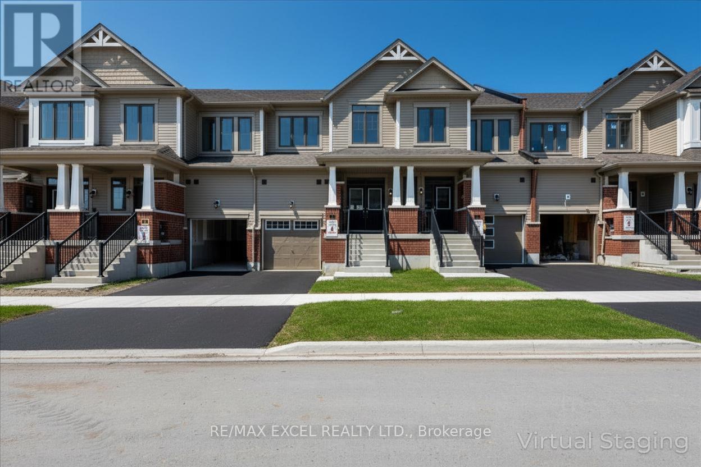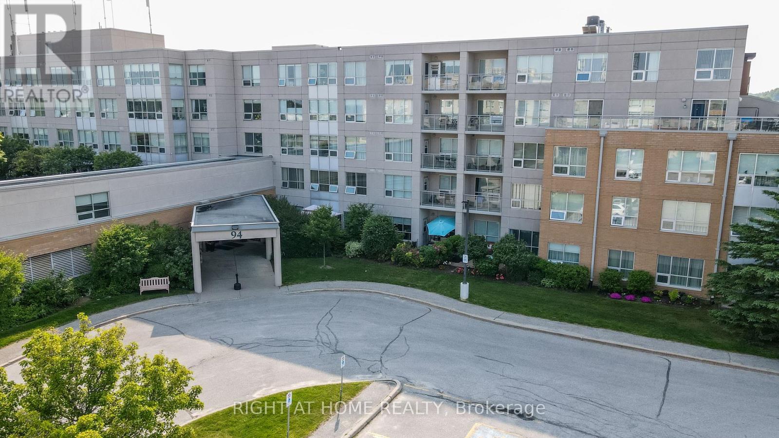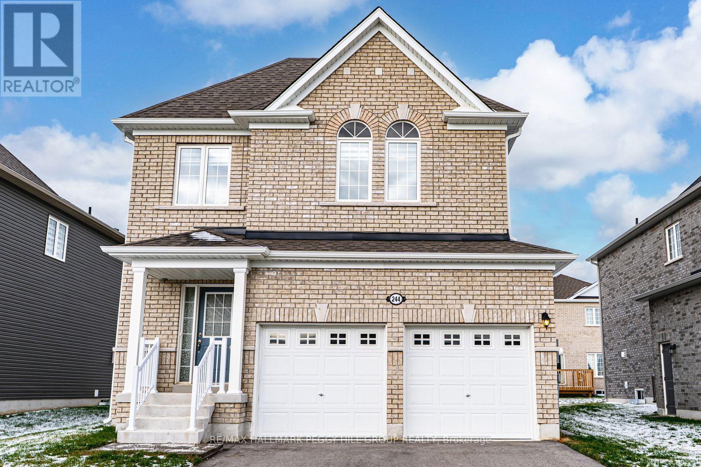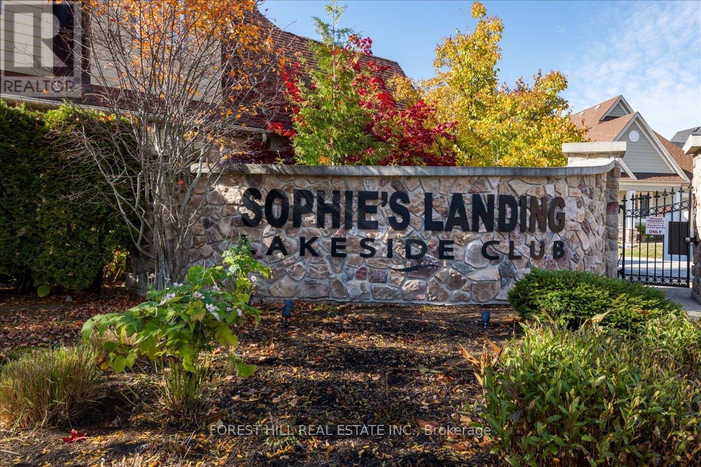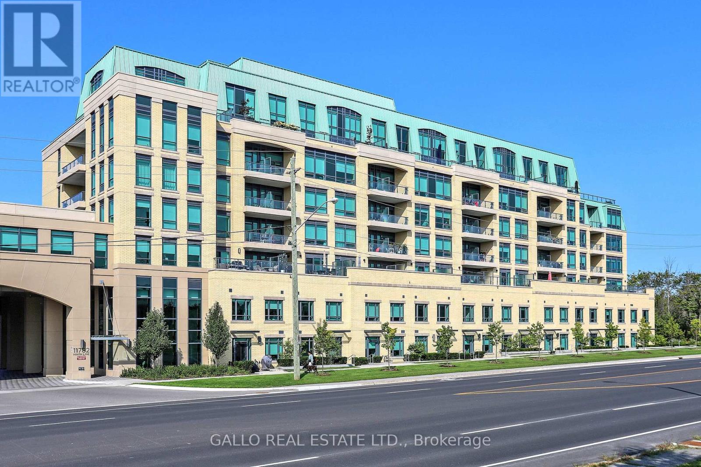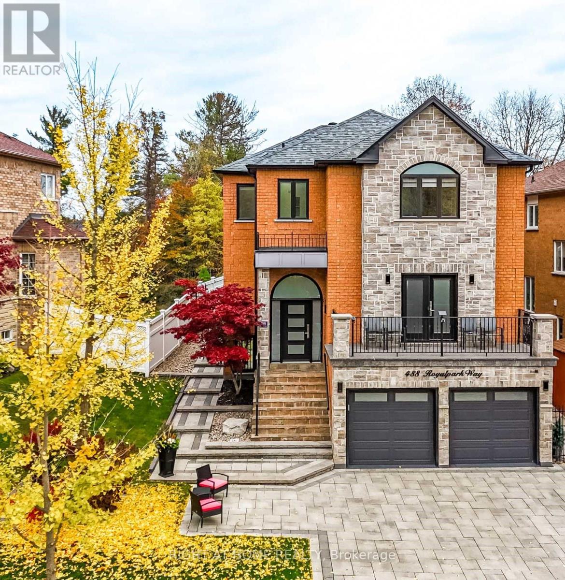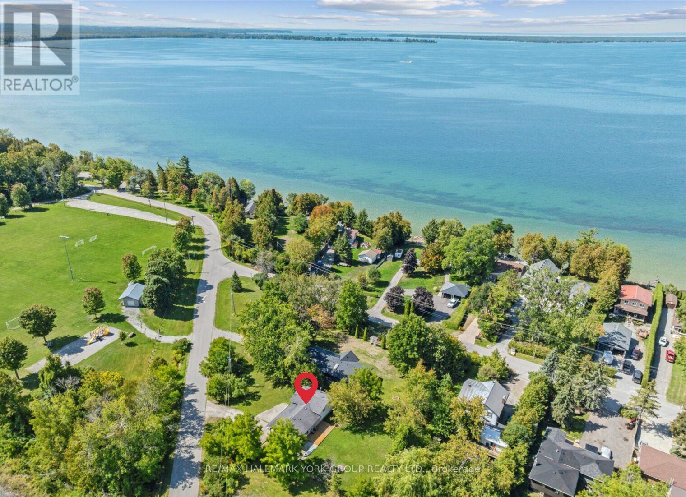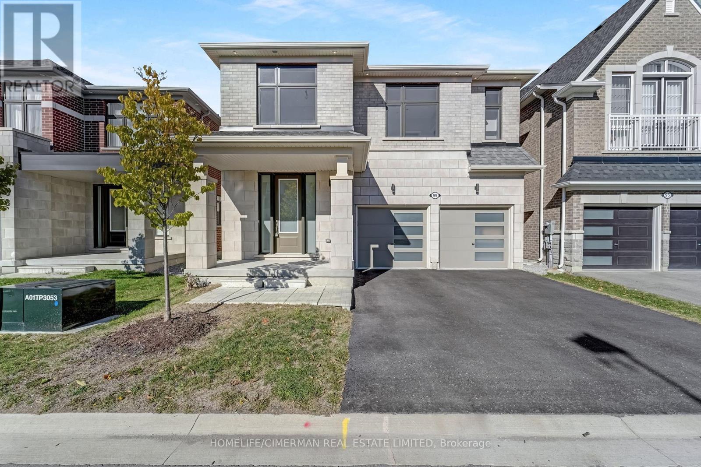(Main) - 5355 Tenth Line W
Mississauga, Ontario
Absolutely Stunning Bright 4 Bedrooms and 3 bathrooms Semi-Detached Home at Churchill Meadows , perfect for families or professionals seeking comfort and convenience. Located In Prestigious Neighborhood of Churchill Meadows. 9' Ceilings, Pot Lights and Laminate Floors Throughout the house, Family Size Kitchen with Granite Countertop and S/S Appliances, 2 Cars covered garage, concrete floor in backyard, mud room, Washer and dryer at main floor. 2 Full washrooms and 1 powder room at main floor. dedicated Store room. Walking distance to School and parks. Key Features: 1900 SFT living area,4 spacious bedrooms with ample natural light. Double car garage with additional 15-hour roadside parking. Elegant Laminate flooring and modern pot lights throughout. Conveniently located close to top-rated schools, public transit, and parks Just a minutes drive to Ridgeway Plaza (shopping, dining, and more). Utility 70%. Basement Excluded. Short term lease could be discuss as well. (id:60365)
510 Fenwick Place
Burlington, Ontario
Black Friday Deal: For a limited time only, take advantage of this pricing before it's gone. Your Dream Home in South Burlington awaits you! Tucked away in a peaceful cul-de-sac in South Burlington, this charming 3(+1) bdrm, 2 bthrm home offers the perfect blend of comfort, convenience, and outdoor luxury ALL for a limited time only, you can make it yours at a special Black Friday price! The beautifully landscaped front welcomes you with a private front porch, perfect for your morning coffee. Inside, an open-concept kitchen (Fridge & Dishwasher 2021) seamlessly overlooks the bright living and dining areas - ideal for hosting friends or enjoying cozy family dinners. The upper level features three generously sized bedrooms and an updated 4-piece bath with ensuite privileges. Just off the kitchen on the ground level, a warm and inviting family room awaits, complete with built-in shelving and direct walk-out access to your private backyard oasis. Step outside and discover everything you need for entertaining or unwinding - a stunning pool (pump, filter, & heater 2021), hot tub (2024), gazebo, outdoor bar, and beautifully landscaped surroundings designed to create your personal private retreat (north fence and gate 2024, south fence 2022). Inside, the ground floor also includes a stylish laundry area (washer/dryer 2023) and a modern 3-piece bathroom. The lower level offers a versatile bonus room perfect for movie nights, game days, or as a fourth bedroom, home office, or workout space - plus a large crawl space for ample storage (Furnace & A/C 2022, Shingles 2020) . A spacious double-car garage completes this picture-perfect home. Conveniently located just minutes from shopping, downtown Burlington, the QEW, and Fairview GO Station, this home offers effortless access to everything while maintaining a serene, family-friendly court setting. Don't miss your chance to experience this beautifully cared-for family home - opportunities like this don't come around twice! (id:60365)
Lower - 16 Nicole Marie Avenue
Barrie, Ontario
Welcome to the lower unit at 16 Nicole Marie Ave - a bright, spacious 2-bedroom, 2-bath suite with its own private entrance. Enjoy the convenience of in-suite private laundry and a fantastic, family-friendly location: minutes to Georgian Mall, transit at your doorstep, and a short walk to East Bayfield Community Centre (arena, pool, fitness programs, gym, year-round activities), with great schools and nearby churches. All utilities (heat, hydro, water, and high-speed internet) are $100.00 extra a month paid to landlord and if requested, 1 driveway parking space is available for an extra $100 a month. This comfortable unit, in a fantastic location, is waiting for you to call it "home"! (id:60365)
7 Prudhoe Terrace
Barrie, Ontario
Welcome To This 1 Year New Spacious Fernbrook Built 3 Bedroom Townhome (Buckhorn - Floorplan 1609 sqft). Open Concept Functional Layout. Modern Kitchen And Stainless Steel Appliances. 9 Ft & Smooth Ceilings On The Main. Upgraded Laminate Throughout (No Carpet).Primary Room Includes A 3pc Ensuite. Close To Schools & Parks. A Must See! EXTRAS: Existing: Fridge, Stove, Dishwasher, Washer & Dryer, All Elfs, All Window Coverings, Hwt(R), Gdo + Remote. (id:60365)
505 - 94 Dean Avenue
Barrie, Ontario
The Terraces of Heritage Square is a Adult over 60+ building. These buildings have lots to offer, Party rooms, library, computer room and a second level roof top gardens. Ground floor lockers and parking. |These buildings were built with wider hallways with hand rails and all wheel chair accessible to assist in those later years of life. It is independent living with all the amenities you will need. Walking distance to the library, restaurants and shopping. Barrie transit stops right out front of the building for easy transportation. This Vespra Suite has 2 bedrooms and 2 baths and is a beautiful Corner Suite with South West views. Updated kitchen with Stainless Steal Appliances, ceramics in the foyer and nice upgraded laminate flooring. Custom blinds and drapes and lots of window so lots of natural light. Separate laundry room with storage. Open House tour every Tuesday at 2pm Please meet in lobby of 94 Dean Ave (id:60365)
244 Mckenzie Drive
Clearview, Ontario
2,200+ SQ FT FAMILY HOME WITH A SEPARATE SIDE BASEMENT ENTRANCE & IN-LAW POTENTIAL INVITING YOU TO CREATE YOUR VISION! If you have ever wished a builder home came with personality, potential and a little main character energy, this one is ready to earn a spot on your Pinterest boards once you work your magic. The all-brick exterior sets the tone the moment you arrive, paired with a paved driveway, parking for 4 and a double-car garage with inside entry that brings everyday convenience. This MacPherson-Built North Star Model Home showcases a bright, open-concept main level with over 2,200 square feet of above grade living space, 9-foot ceilings, and generous sightlines that make the home feel even larger. A gas fireplace anchors the living area with a warm, relaxed atmosphere, and the kitchen adds its own charm with white cabinetry, a Calacatta marble-look countertop, and stainless steel appliances. The dining area opens to a back deck made for lazy mornings and leisurely evenings, while the main-floor laundry keeps daily routines pleasantly simple. Upstairs, the primary bedroom offers a true retreat with a 5-piece ensuite and two walk-in closets that elevate storage to a sense of luxury. Families will appreciate the flexible bedroom layout, and anyone thinking ahead will be drawn to the expansive lower level with a side entrance, three egress windows and rough-ins for a kitchen, bathroom and laundry to support excellent in-law capability. Set in a new Stayner development with quick access to Wasaga Beach, Angus, Barrie and Collingwood, the neighbourhood offers a friendly energy with dining, shopping, schools, the arena and the Ecopark all close enough to weave naturally into your week. This is the kind of #HomeToStay that makes it easy to picture the life you can build here. (id:60365)
10 - 10 Invermara Court
Orillia, Ontario
Welcome to a magnificent home in Sophie's Landing. A gated waterfront community nestled on the shores of Lake Simcoe. This luxurious freehold home was custom designed with entertaining in mind. Views over Lake Simcoe, Invermara Bay, from the open concept kitchen/dining/living room and even more stunning views from the second floor multi-purpose room with it's vaulted ceiling and wall to wall expansive windows. Main floor and stair case offers hardwood floors, and a large 2nd bedroom/ensuite combo. Mudroom off the inside entry drywalled garage. Gourmet kitchen with a huge island and stainless steel appliances. Open to dining/living rooms with cozy gas fireplace and 9 foot ceilings and a walk-out to the backyard. The open design staircase gives the entire main living area a modern flair. The upstairs features the primary bedroom with a 3-piece bathroom, a massive walk in shower & walk in closet. Second floor also features the laundry area and a huge room that could be a family room/bedroom/office with the absolutely stunning view of Invermara Bay. The basement is fully finished with a recreation room, and 2 bedrooms, a 4-piece bathroom and loads of storage. Parking for 1 car plus attached single garage. Common Elements Fee $348/month includes use of Lakeside clubhouse, outdoor pool, patio, kitchen, games room and visitor parking. Boat docking available (extra fee). Close to all Orillia amenities, biking and walking trails, parks, golf, beaches, recreation and medical facilities. Come and explore Sophie's Landing, you will not be disappointed. (id:60365)
304 - 11782 Ninth Line
Whitchurch-Stouffville, Ontario
LUXURY EXECUTIVE LEASE-FULLY FURNISHED...A sophisticated, turnkey suite tailored for professional seeking refined living in upscale, modern building. Enjoy the mix of Urban amenities & Lush nature !The fully furnished Open concept suite,1 bedroom plus den blends comfort with effortless convenience , complete with 2 walk-outs to large private terrace and elevated designer finishes-Complete kitchen with dining table - open to living room with W/O to terrace-Guest room/Den-Great for Home Office with desk -Stunning master bedroom with ensuite & closet with built-ins -Plus W/O to terrace-East facing with plenty of light-Close to Restaurants ,Trails, Shops-easy access to 404&407 & Torontoi (id:60365)
488 Royalpark Way
Vaughan, Ontario
Discover this hidden gem in Vaughan's sought-after neighbourhood of Elder Mills, Vaughan. 488 Royalpark Way is a beautifully updated 4-bedroom brick home backing onto a peaceful ravine for ultimate privacy and scenic views. Lovingly maintained, it features a custom stone facade, interlock landscaping, and smart-controlled soffit lighting. Inside, enjoy a bright modern layout with smooth ceilings, engineered hardwood, and a renovated kitchen with stainless steel appliances (2 yrs old) and a walkout to the backyard-perfect for entertaining. The family room includes a cozy gas fireplace and a west-facing balcony for sunset views. Stylishly updated bathrooms and a spacious primary suite with a 5-piece ensuite elevate the comfort. Upgrades include triple-glazed windows (6 yrs old), new front door, frosted glass partitions, hot tub (5 yrs old), gas BBQ hookup, and electric car charger. The finished basement offers a cantina, 3-piece bath, and garage access. A move-in-ready home in one of Vaughan's most desirable neighbourhoods. A place you will be proud to call home! (id:60365)
67 Concession 1 Road
Brock, Ontario
Welcome To This Fully Updated Move In Ready Three Bedroom Side Split Offering Style Comfort And Convenience In One Perfect Package. Just Steps To The Lake, You Will Enjoy Public Lake Access While A Park And Soccer Fields Sit Right Across The Road Perfect For Families And Active Lifestyles. Inside, You Will Find A Bright Open Concept Main Floor With A Modern Kitchen, Dining Area And Spacious Living Room That Walks Out To A Large Deck Perfect For Entertaining. Upstairs Features Three Comfortable Bedrooms And A Renovated Bath, While The Finished Lower Level Adds Even More Living Space For A Rec Room, Home Office Or Gym. With An Attached Garage, Updated Finishes Throughout And Nothing Left To Do But Move In, This Home Is Priced To Sell And Perfectly Suited For First Time Buyers, Downsizers, Families Or Anyone Looking To Live The Lake Simcoe Lifestyle. (id:60365)
99 Black Walnut Court
Aurora, Ontario
luxury living in the prestigious community Sought After South Aurora, Modern embodies sophistication and comfort*** Soaring 10' Ceiling-Main Floor, 9' Ceiling-2nd Floor & Upgraded 9' Ceiling In Basement/Walk Up & Separated Entrance. 2 bedrooms with Ensuites , His & Her W/I Closets In Primary Bedroom / Large 5 Pc Primary Ensuite W/Free-Standing Tub, Double Sinks & Frameless Glass Shower. A modern open concept Kitchen W/Large Island with designer touches such as a custom gas fireplace. (id:60365)
First Floor - 6391 Main Street
Whitchurch-Stouffville, Ontario
Bright & renovated commercial building located on Main St. in Stouffville, featuring ample parking at the rear on a 265 foot lot. A fantastic opportunity to operate your business on the main floor with great street exposure. The property is fully zoned for commercial use, offering flexibility for various office and commercial purposes. (id:60365)

