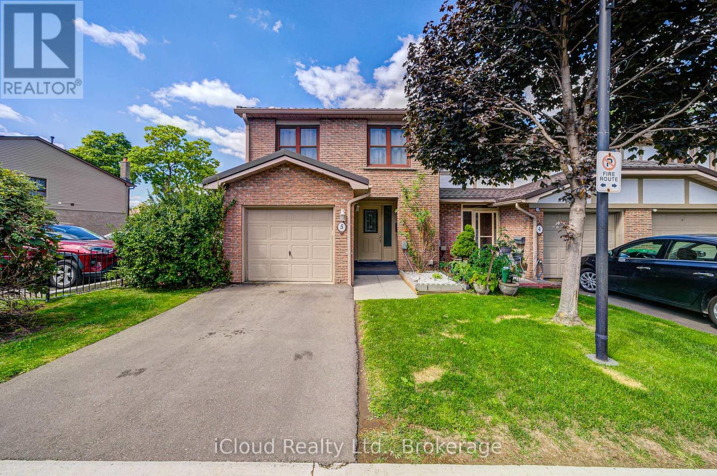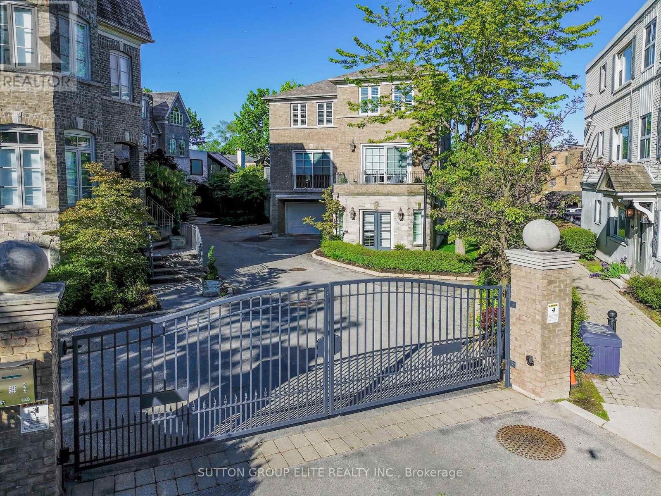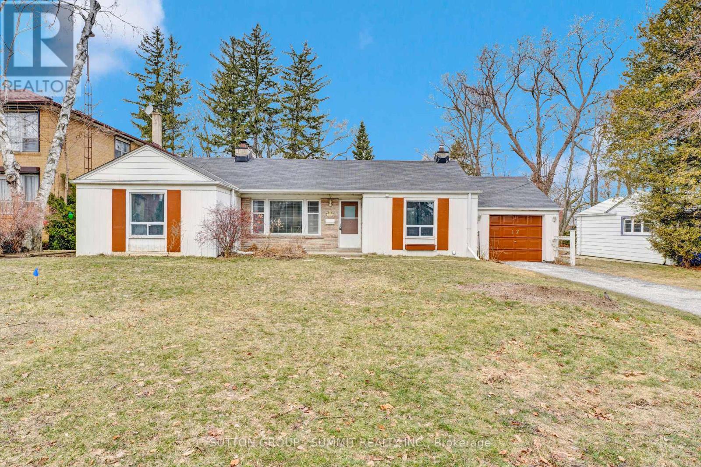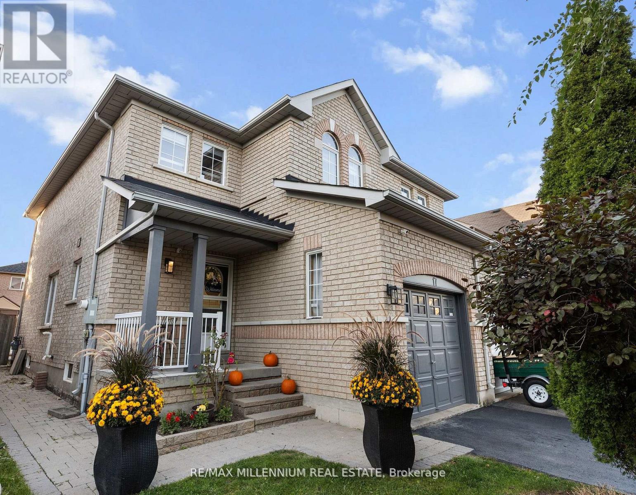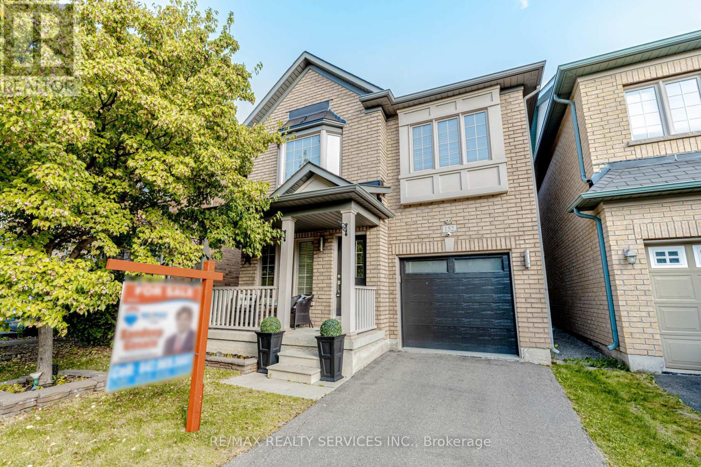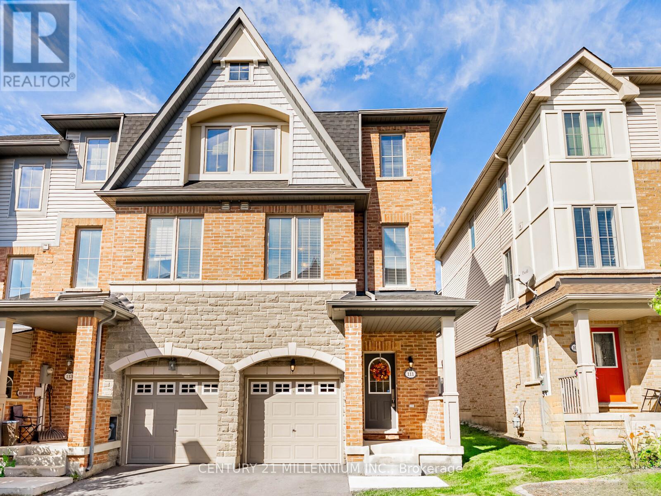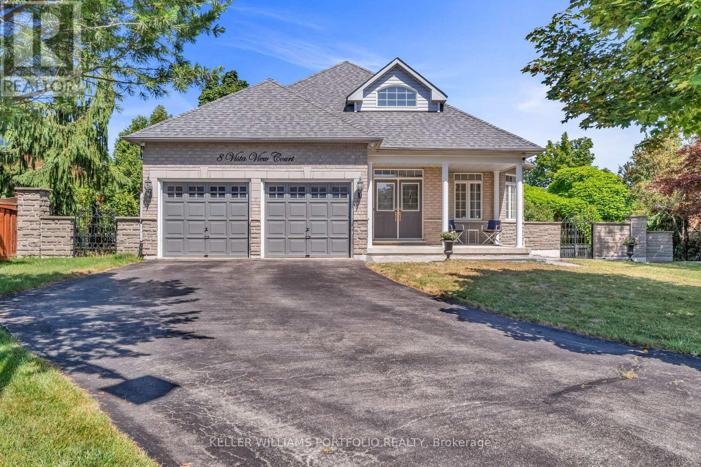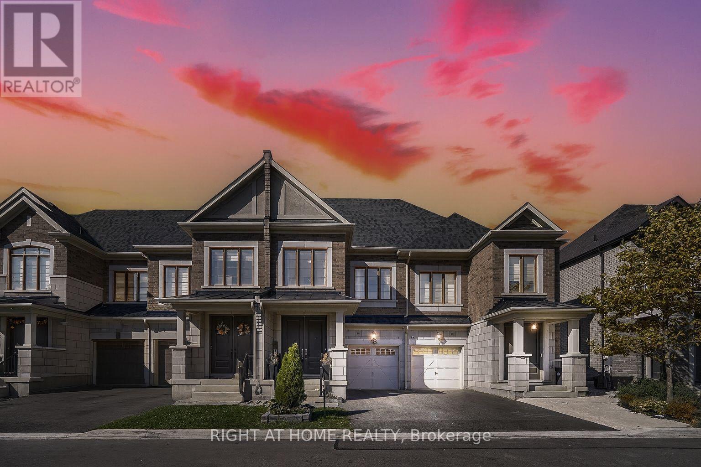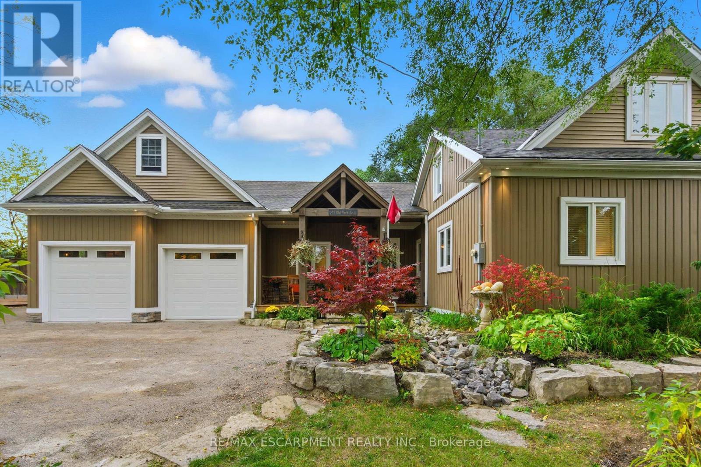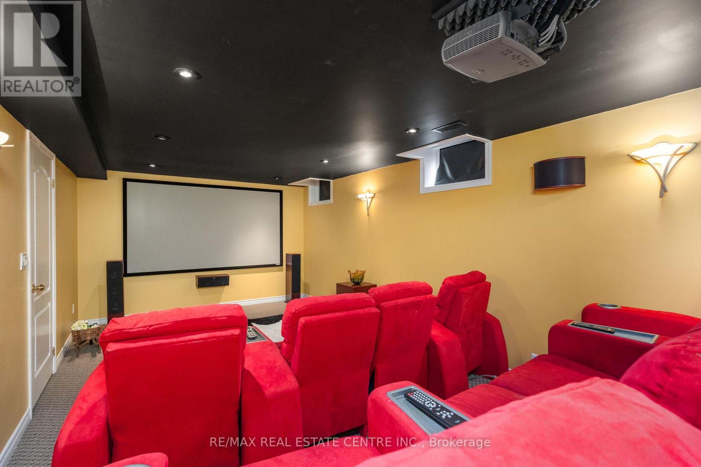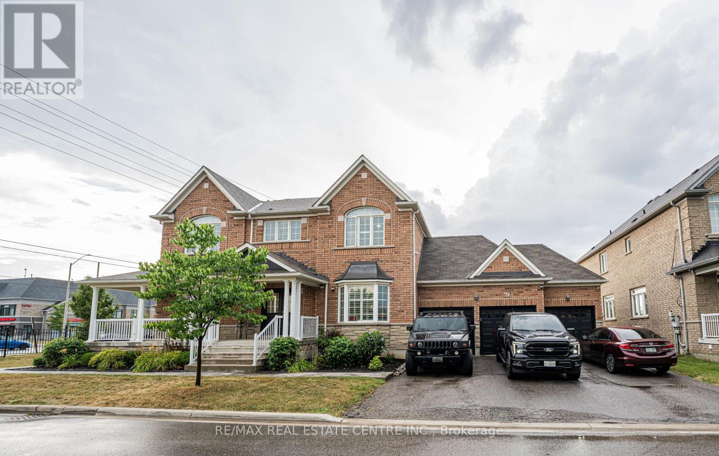5 Gloucester Place
Brampton, Ontario
Welcome to this Beautiful Condominium Townhouse offering a perfect blend of comfort and convenience ! Featuring 4 Bedrooms and 3 Bathrooms, this Bright and Spacious Home boasts an Open Concept Living and Dining Area, A Modern Kitchen with Upgraded Appliances and a Private Backyard Patio. Ideal for Relaxation or Entertaining. The Upper Level offers generously sized 4 bedrooms with ample closet space. High Speed Internet, Water, Building Insurance and Cable included in Maintenance Fee. Located in a Family Friendly Community, Close to Schools, Parks, Shopping, Public Transit and Major Highways. Perfect for the First Time Buyers, Young Families or Investors looking for a Great Opportunity. Steel roof for lifetime. (id:60365)
16 Nautical Lane
Toronto, Ontario
Water view!! Rarely available!! Welcome to this Exclusive opportunity to own this Hidden Gem. An intimate set of 8 units in an Executive Gated Community with lake views and a walkability score of 83; blending refined living with a vibrant city lifestyle. This unit has been renovated to your comfort with top quality finishes thru-out. Hardwood floors, Anderson Door systems on main floor, Furnace, AC, HWT, Roof, Insulation, Cabinetry, Murphy Bed, Blinds, Pot Lights, Closet organizers. Amazing square footage with a floor plan that is both warm and functional. Enjoy entertaining both indoors and outdoors with an open concept floor plan that easily accommodates a few or many guests. If you decide to go out for dinner there are many excellent restaurants within walking distance. Lake views from many rooms. Upgrades include: Roof and Insulation (2020), Furnace (2020), A/C (2020), HWT (2021), Hardwood floors, stairs, Vinyl (lower) (2020), Electrical, Pot Lights (2020),Bathroom (2021), Paint, Wallpaper (2021), Closet Organizers(2021), Main Floor Door systems, and Front Door (2023/24). This home offers the perfect balance of contemporary luxury and urban lifestyle, all in one of Toronto's most connected and upcoming communities. (id:60365)
17 Ben Machree Drive
Mississauga, Ontario
Beautiful 3-bedroom home, just steps from Lake Ontario! Located in a quiet, family-friendlyneighborhood near the heart of Port Credit. Property offers bright, spacious living areas, andprivate outdoor space. Enjoy walking distance to the waterfront, parks, trails, shops, restaurants, and GO Transit. Ideal for those seeking comfort, convenience, and a true Lakeshore lifestyle. (id:60365)
17 Prince Crescent
Brampton, Ontario
Fully Upgraded Semi-Detached with Basement Rental Potential!Welcome to this beautifully renovated 3+1 bedroom semi-detached home, offering style, comfort, and income potential. All three bedrooms are generous in size, offering versatility for family, guests, or a dedicated home office. Natural light pours through the large windows that fill every corner of this home with warmth. The spacious layout is designed for today's lifestyle, with bright and open living spaces, a sleek kitchen, and elegant finishes.Recently upgraded throughout, this home features fresh paint, new flooring, modern pot lights, stylish light fixtures, upgraded appliances, and professional landscaping that enhances its curb appeal. The basement comes with a separate entrance through the garage, making it ideal for an in-law suite or rental unit to generate extra income.Located in a sought-after family-friendly neighbourhood, you'll enjoy convenient access to school, park, transit and shopping centres. Move-in ready and packed with upgrades this is the perfect opportunity for families, first-time buyers, or investors!A rare opportunity not to be missed! Check out the interactive tour, video and more by clicking the multi-media link. (id:60365)
152 Weston Drive
Milton, Ontario
This beautifully maintained property offers the perfect blend of comfort, space, and styleideal for growing families or those looking to upsize. Step inside to discover a spacious open-concept layout with over 2,000 sq ft of living space, large windows that flood the home with natural light, and elegant finishes throughout. The modern kitchen is equipped with stainless steel appliances, ample cabinet and countertop space, making it perfect for both everyday family meals and entertaining. The kitchen flows seamlessly into the inviting living room, where a cozy fireplace creates a warm and relaxing atmosphere. Upstairs, youll find four generously sized bedrooms, including a luxurious primary suite featuring a walk-in closet and a private 4-piece ensuite. The additional bedrooms are perfect for children, guests, or home office use, and are supported by a well-appointed shared bathroom. Enjoy the convenience of a second-floor laundry room, plenty of storage, and direct garage access. Step outside to your private backyard retreat, complete with a gazebo and a storage shedideal for summer BBQs, gardening, or simply enjoying the fresh air. Located close to top-rated schools, parks, walking trails, shopping, and major highways, this home combines peaceful suburban living with unmatched convenience. (id:60365)
914 Ambroise Crescent
Milton, Ontario
Freehold 3-story town home with all the extras! 2 Beds + den and 3 Baths: main, en-suite, and powder. The primary bedroom fits a king bed with extra space, full size walk-in closet and a 3 piece en-suite bath, 5 windows fill it with sunlight in the morning. The 2nd bedroom is sized with large closet and a charming nook. Stylish main bath has been updated and is in great condition. On the main floor you are welcomed by a full size chef's kitchen filled with upgrades; quartz counter, custom tile back splash, stainless steel appliances, industrial style faucet, oversized sink, modern finishes and an entertainers peninsula to top it all off. Open to the living and dining room, you are flooded by sunlight through the morning. The living room features a large bay window and trendy accent wall. The full size dining walks out to the oversized balcony. The balcony is near double the size of most similar models (over 17 feet long!) enough room for patio furniture, a BBQ and then some! Best of all, the balcony gets expansive views of the park immediately in-front of you, no front neighbours for staring in someones window only feet away, just beautiful greenery. (Not to mention all the added street parking). Further on the main floor we have a fully renovated powder room with mosaic tile floor and ship lap feature wall. Bonus main floor laundry. Entry floor boasts a full size den, utility room, added storage and interior garage access. Exterior features 3 car parking, 1oversized garage and 2 driveway parking spots, 1 is partially covered. Easy maintenance as theproperty is fully stone so no lawn to maintain! The full home is only 18 years old and has been loved and cared for. The neighbourhood is family oriented with great neighbours. Nearby is schools, grocery, restaurants, medical, pharmacy, shopping, parks, and more. All of the modern conveniences of a large city without all the crowding and chaos. Easy highway access, GO station and public transit near by. Don't miss this! (id:60365)
111 Cedar Lake Crescent
Brampton, Ontario
You found it! A cozy single-family home available for the price of a condo! Ready for move up buyers looking for more space! Three storey traditional end unit townhome with lots of windows and approximately 2100 square feet of space. Located at the border of Mississauga with easy access to Highways 401, 410 and 407. Enjoy making delicious dinners in this large kitchen and eat in dining area. Get ready to host the holidays in a large living room with decorations by the fireplace. A separate family room on the ground floor leads to an enclosed backyard perfect for entertaining and safe for kids & pets to play! No need to worry about lawn cutting, doors, windows, roofs and driveways as they are covered in low maintenance fees! Furniture is available for purchase. (id:60365)
8 Vista View Court
Caledon, Ontario
Welcome to this 3+1 Bungalow - over 3,000' of living includes an in-law suite in the coveted Valleywood neighbourhood nestled on a quiet cul-de-sac. Enjoy the sun-filled south facing living & dining rooms featuring 9' ceilings, hardwood floors and crown moulding - ideal for formal gatherings. Bright & functional kitchen with breakfast bar, pantry, pot drawers and ceramic tile flooring flowing into the family room with a gas fireplace and built-in cabinetry. Enjoy your morning coffee in the breakfast nook with walk-out to the wrap around deck and backyard retreat. The Primary bedroom is your personal sanctuary complete renovated ensuite and walk-in closet. Second bedroom is currently used as a home office, does fit a queen bed comfortably. Convenient main floor laundry in mudroom with direct access to 2 car garage. Finished Lower Level with separate entrance walkout at grade level ideal for multi-generational living or a in-law suite. Generous rooms includes full kitchen & dining area, spacious rec room, private bedroom with 4-pc ensuite, & laundry. Great room w/mirrored wall and french doors ideal for a gym, dance studio or entertainment space. Backyard Oasis - your private retreat awaits - Saltwater pool with spa, slide and waterfall, pergola-shaded seating area, treed walkway, multiple access points. Floor plan available. Pool closed for winter. (id:60365)
16 Angelfish Road
Brampton, Ontario
5 Reasons you will love this home: 1 - Modern Elegance: Built in 2020, this stunning townhome features soaring 9-ft ceilings, elegant feature walls, and designer light fixtures throughout. 2 - Chef-Inspired Kitchen: Enjoy stainless steel appliances, second floor laundry, sleek quartz countertops and backsplash, and ample cabinetry in a bright, open-concept layout perfect for entertaining. 3 - Future Income Potential: The garage includes a separate entrance into the yard - making it easy to develop a basement apartment for additional income or extended family living. 4 - Low Maintenance, High Peace of Mind: No major capital expenses needed for 15+ years thanks to quality finishes and new construction. 5 - Prime Location: Minutes to Hwy 407 & 410, top-rated schools, parks, and shopping - a perfect blend of convenience and comfort. (id:60365)
792 Old York Road
Burlington, Ontario
Welcome to a rare blend of country charm and city convenience in the heart of Burlington. Situated on a beautifully landscaped -acre lot, this fully renovated and expanded home (2017) offers modern living in a private, park-like setting-without sacrificing proximity to highways, shops, and everyday amenities. Fantastic curb appeal greets you at the timber-framed front porch with its grand 8-foot entry door. Step inside to an airy, open-concept living space featuring soaring vaulted ceilings and oversized windows that flood the home with natural light. The chef's kitchen is a showstopper with a sleek cooktop, stainless steel appliances, stone countertops, stylish backsplash, and a generous island perfect for entertaining. The main floor boasts three spacious bedrooms, including a primary retreat with a walk-in closet and spa-inspired ensuite. The fully finished lower level adds even more versatility with a large recreation room, fresh new carpeting, and an additional bedroom-ideal for guests, teens, or a home gym. Car enthusiasts and hobbyists will love the impressive 769 square foot garage, complete with heated floors, plus a 340 square foot loft space perfect for a home office, studio, or extra bedroom. Outdoors, this property truly shines. Professionally landscaped grounds include multiple outdoor living spaces-a sprawling patio, a cozy bar shed with seating, a firepit, and a soothing water feature-all designed for relaxed summer evenings and memorable get-togethers. With parking for 10 vehicles plus room for a trailer, there's space for everyone and everything. Plus, you've got Escarpment views and close to the Bruce Trail. This is more than a home-it's a lifestyle. A perfect blend of luxury, functionality, and space, all just minutes from the best Burlington has to offer. This is your chance to own a one-of-a-kind property. RSA. (id:60365)
2388 Eight Line
Oakville, Ontario
Welcome to 2388 Eighth Line - Where Luxury Meets Lifestyle! In Oakville's prestigious Iroquois Ridge North, this 4,500 sq ft total living space dream home redefines comfort, entertainment, and elegance. Step inside and feel the space - 4 bedrooms upstairs (2 with private en-suites!), plus a sleek family bath and upper laundry. The main level flows with light - a grand living room, an elegant dining room, and a cozy gas fireplace family room that opens to the backyard paradise. The chef's kitchen is built for those who love to host: 36" Sub-Zero fridge, 6-burner Ultraline gas stove, Miele dishwasher, convection/microwave, and Garburator - all framed by a bright breakfast area that feels like home. Head down to the lower level - your private entertainment zone. There's a full bedroom, bath, office, and a rec room (ready for a wet bar). But the showstopper? A fully soundproofed home theatre with 8 recliners, HD projection, 7.1 surround sound, and LED glow lighting. Movie night will never be the same. Then step outside - and exhale. Your backyard oasis features a heated 22 32 ft saltwater pool with waterfall & diving rock, gazebo, and built-in gas line for BBQ, and professionally landscaped, private, and pure resort vibes. Updates include salt system & pump (2014), heater (2012), and roof (2012).Extras: Sub-Zero fridge, Ultraline gas stove, Miele dishwasher, Panasonic convection/microwave, washer/dryer, Garburator, tankless water heater (rental), central vacuum, California Blinds and full theatre system.Move-in ready. Turn the key. Press play. Live the Oakville dream. (id:60365)
60 Sleightholme Crescent
Brampton, Ontario
A Rare Find**** Grand (3 Car Garage Model), Gorgeous Interiors with Immaculate Layout of 3200 Sqft ((Feels Surprisingly Bigger)) Built by Reputed Builder Regal Crest Homes. Large Corner Lot with 112.63 Frontage(as per mpac). Separate Office/Den. Double Door Entry, Open Concept. Eat-In Kitchen with Breakfast Island. Family Room With Gas Fireplace. Main Floor Laundry. Upgraded Kitchen Cabinets, Granite Counter Tops In Kitchen, Grand Master Bedroom with a Big Walk-In Closet & a 6pc Ensuite, 2nd Master with 3pc Ensuite, 3rd & 4th Bedrooms have a Shared Jack & Jill. Access To Home Through Garage. Pot Lights throughout Main Floor & Basement. California Shutters Throughout Main & 2nd Floor. Separate Entrance To Backyard Through Garage And Walkout Patio Doors. Finished Basement with Separate Entrance, 2 Full Washrooms, Laundry and Lots of Space. Beautiful Backyard Finished with White Stone, Gazebo, Fire-pit and 2 Natural Gas Outlets for BBQ. (id:60365)

