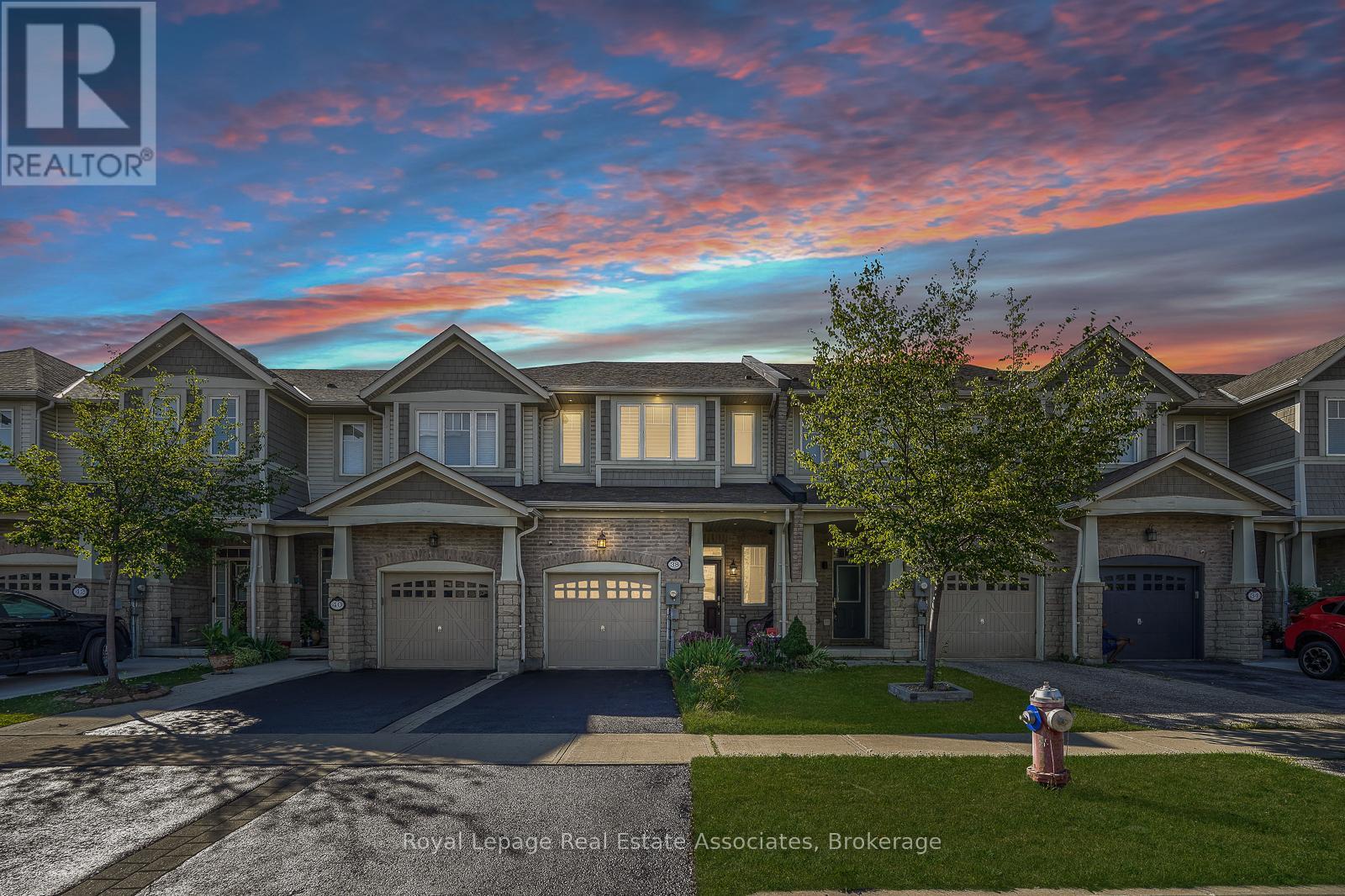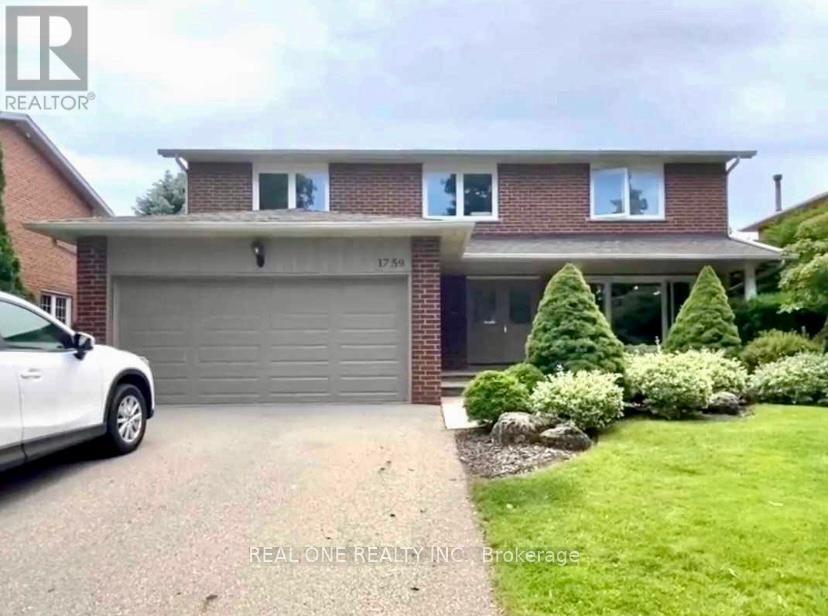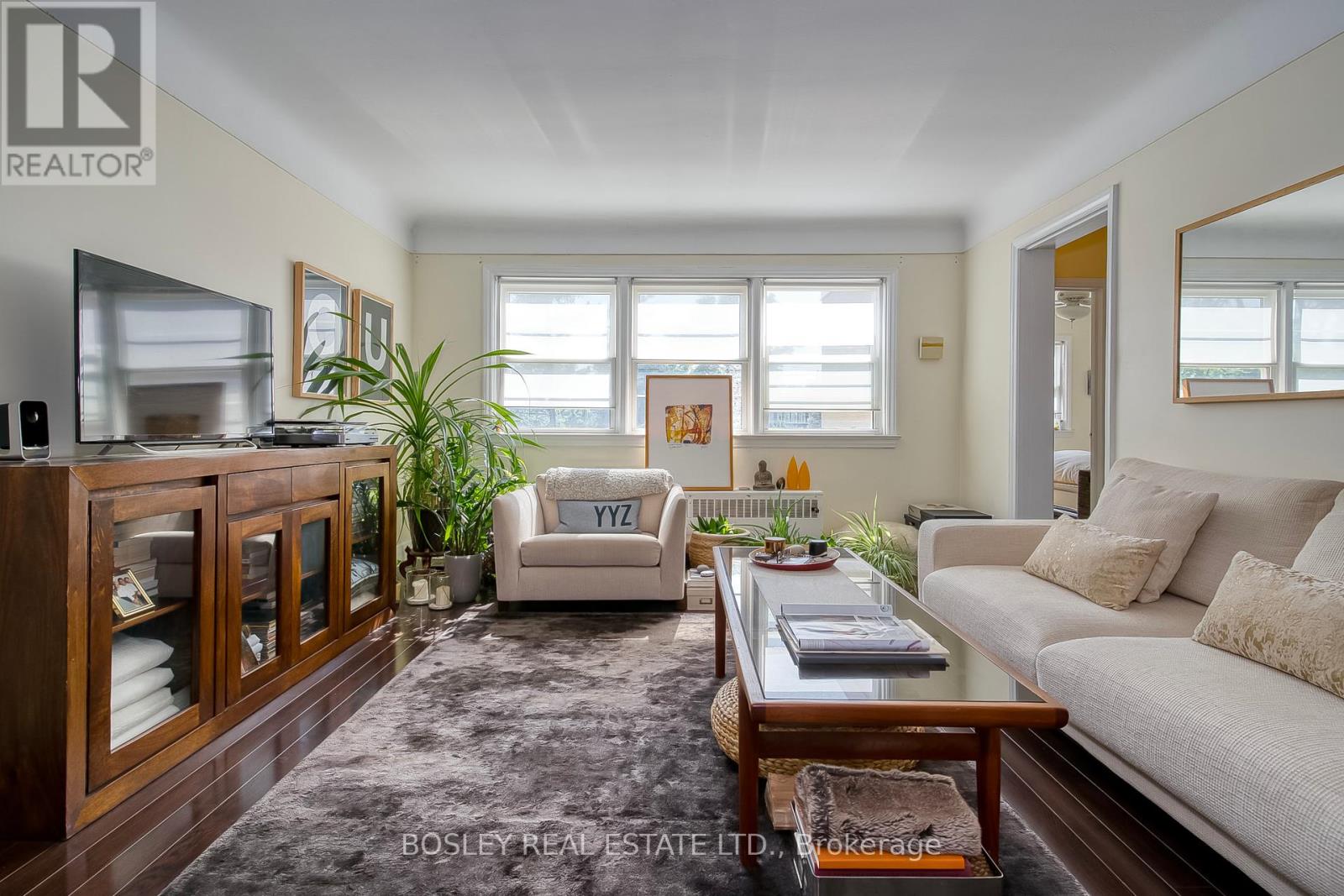38 Mcpherson Road
Caledon, Ontario
Calling All First-Time Buyers! Welcome to this beautifully maintained Freehold Townhome with a finished basement, offering over 2,000 sq ft of thoughtfully upgraded living space in one of Caledons most family-friendly communities. Perfectly located just minutes from Mayfield Secondary School, top-rated public and private primary schools, and a short walk to the Community Centre, this home delivers the perfect blend of comfort, convenience, and community. Step inside to find soaring 9-ft ceilings, upgraded light fixtures, sun-filled windows, and a carpet-free main floor. The open-concept kitchen is a chefs dream, featuring granite countertops, dimmable pot lights, and a cozy breakfast bar, with a seamless flow into the backyard perfect for entertaining or everyday family life. Out back, enjoy a backyard patio and a fully fenced yard lined with mature fruit trees, offering both privacy and charmideal for gatherings, kids to play, or relaxing outdoors. Upstairs, the primary suite is your personal retreat, complete with a marble countertop ensuite, while two additional generously sized bedrooms provide comfort and space for the whole family. The finished basement includes dimmable pot lights, a full bathroom, and a spacious rec room that can easily be transformed into a home office, media room, or play area. Additional highlights include a faucet sensor in the powder room, a modern security system, and elegant touches throughout that add convenience, style, and peace of mind. Located on a quiet street where neighbours look out for one another, this wholesome community is the perfect place for your family to thrive! (id:60365)
On - 6 Stonegate Drive
Brampton, Ontario
Exceptional 4+1 bedroom home with two kitchens, stunning butlers pantry, two laundry rooms & 2 private decks. Perfect for multi-generational living or entertaining. Unique layout offers incredible versatility. A must see in the family friendly community of Snelgrove. (id:60365)
239 Dunraven Drive
Toronto, Ontario
3 Bedroom Home Renovated, Whole House Including Basement, Hardwood Floors, Updated Washrooms & Kitchen. Finished Basement, Detach Garage with Parking. Rental Application, Credit Report, Job Letters & References Required With The Offer. Please Remove Shoes. Tenant Responsible For All Utilities & To Obtain Tenant Insurance (id:60365)
19 - 2151 Walkers Line
Burlington, Ontario
Welcome to this stunning 3-bedroom, 3-bathroom townhouse located in the desirable Millcroft neighbourhood of Burlington. This home offers a spacious and modern layout perfect for families or those who love to entertain. The bright kitchen features a walk-out to a charming balcony, ideal for enjoying your morning coffee or casual dining. The fully finished basement boasts a cozy gas fireplace and a walk-out to a private patio backing onto a serene ravine, providing a peaceful retreat surrounded by nature. Nestled in a prime location, close to shopping, restaurants, parks & the hwy. you'll enjoy the perfect balance of urban convenience and tranquil living. Don't miss this incredible opportunity to call this property your home! (id:60365)
Upper Unit - 1759 Sherwood Forrest Circle
Mississauga, Ontario
Close to UTM! Free high speed Wi-Fi! Students and newcomers are welcome! First floor partially furnished! Landlord takes care of lawn! Close to shopping mall, park! Quiet Sherwood Forrest home with lots upgrades. Renovated kitchen & baths, hardwood floor thru-out. Fantastic spacious layout with a main floor office. Professionally landscaped gardens, front covered porch area, and a walk-out from deck to a private cedar lined backyard. Basement not included. Tenant responsible for 65% of whole house utilities. (id:60365)
16 - 288 Reynolds Street
Oakville, Ontario
Charming Co-Op unit in Historic Old Oakville Village! Situated in the heart of Old Oakville Village minutes from all Lakeshore amenities, this exclusive co-op offers a unique blend of charm and convenience. Housed in a boutique four-storey building with only 15 units, this spacious 2-bedroom apartment spans over 800 sq. ft. and features gleaming hardwood floors. The property boasts meticulously manicured grounds adorned with perennial gardens, offering a serene environment for residents. New community centre 1 block away, Oakville Tennis Club, Curling Club and more. Designed for young professionals, down-sizers, empty nesters, and snowbirds seeking a peaceful, community-oriented lifestyle. The prime location offers close proximity to downtown Oakville's vibrant shops, diverse restaurants, GO Transit, Whole Foods and Longos. The inclusive maintenance fee covers annual property taxes, heat, water, and parking. Parking for 1 car and storage locker with laundry facilities. Units are ONLY owner-occupied; leasing is not permitted. Financing available through DUCA Credit Union, Burlington with 30% down. Storage lockers and coin operated laundry on ground floor. The building is self-managed, with an on-site superintendent. (id:60365)
16 Redearth Gate
Brampton, Ontario
Beautifully maintained detached home nestled in the desirable Bram East community. Recently updated with a newly paved driveway and a roof replaced just two months ago, offering enhanced curb appeal and long-term peace of mind. This home features a spacious and functional layout, with generously sized rooms and abundant natural light throughout. Located on a premium 45-ft wide lot in a quiet, upscale neighbourhood with close proximity to top-rated schools, public transit, parks, and the Riverstone Community Centre. A perfect opportunity for buyers seeking a move-in ready home with quality upgrades in a prime location. (id:60365)
525 - 3900 Confederation Parkway
Mississauga, Ontario
1Br Condo At Iconic M City Located At The Heart Of Downtown Mississauga SQ One . Wi-Fi Building With Exceptional, Resort-Like Amenities Including Outdoor Saltwater Pool, Skating Rink, Indoor/Outdoor Dining Spaces And More. Close Proximity To Shopping At Square One Restaurants, Transit, Sheridan College, Utm, Go Station, Hwys 403/Qew/401.Extras: Integrated Fridge, Freezer And Dishwasher. Stainless Steel Stove, Microwave, Stacked Washer And Dryer (id:60365)
Main Lv - 91 Corby Crescent
Brampton, Ontario
Fully renovated Semidetached Three bedroom house, central location, Cul-De-Sac, Fronting onto Woodview Park. Gorgeous accent wall in living room, new engineered hardwood floor throughout the house(NO CARPETS), 24X24" Porcelain tiles, New Shaker panel white kitchen with gold handles and gold kitchen faucet with quartz countertop. Neil stainless steel appliances, lots of pot lights, new powder room, upstairs. NOT TO BE MISSED!!! (id:60365)
3233 Mcmaster Road
Mississauga, Ontario
Welcome to 3233 McMaster Rd., a beautifully upgraded detached home in the highly sought-after Erin Mills community, steps away from great schools. Offering approximately 2,200 sq. ft. of thoughtfully designed living space this home is situated on an impressive 32 x 131 ft. mature treed lot, this lovely home boasts exceptional curb appeal and a spacious open-concept living and dining area- perfect for family gatherings and entertaining. The home offers a fully renovated kitchen that features porcelain tile flooring, quartz countertops, stainless steel appliances, LED pot lights, soft-close cabinetry, and a generous breakfast area that leads to a sunny, west-facing backyard. Relax in the oversized family room or use this as a bonus room for an office or guest quarters, and enjoy the convenience of a main floor laundry room, making daily chores effortless and accessible. The three well-appointed bedrooms all include hardwood floors and plenty of space, and the luxurious 5-piece main bath features double sinks, quartz counters, and designer finishes. The primary suite offers a tranquil retreat with his-and-hers closets and a beautifully renovated 3-piece ensuite complete with a rain shower, quartz vanity, and LED lighting. Step outside to a fully fenced, tree-lined backyard with a concrete patio- ideal for outdoor living. Enjoy a prime location close to top-rated schools, scenic parks and trails, public transit, Clarkson GO Station, Costco, Erin Mills Town Centre, restaurants, and major highways. A truly move-in ready home that blends modern style with everyday functionality- don't miss this incredible opportunity! (id:60365)
34 - 341 Wilson Drive
Milton, Ontario
Welcome to this lovely updated 3 bedroom, 2 bathroom END UNIT condo townhome, offering the ultimate low-maintenance lifestyle in a family-friendly complex. New vinyl flooring throughout, fresh paint, new carpet on stairs, this home is move-in ready so you can spend less time on upkeep and more time enjoying life! This house also offers inside garage access and main floor laundry. The family rm on the main floor features gas fireplace with walkout to a freshly painted deck and fenced yard. Eat in Kitchen with pantry, separate dining rm and good size living rm on the 2nd floor offers a great space for family gatherings or enteraining friends. On the 3rd floor you will find 3 spacious bedrooms and a large landing for a desk/sitting area. The no-maintenance exterior means no mowing the lawn. The outdoor space to the side of the unit is one of many benefits to being the end unit. This complex also offers a refreshing OUTDOOR POOL, with a lifeguard on duty, ideal for summer fun and relaxation. Convenience is at your doorstep! A convenience store is just around the corner as well as other amenities a short drive away. 5 minute walk to St. Nicolas Catholic Elementary School (French) and Robert Baldwin Elementary School and parks. This property blends comfort, convenience, and community. Dont miss your chance to own in one of Miltons most sought-after family-friendly neighborhoods. Book a showing today! ** some photos are virtually staged ** (id:60365)
Ph837 - 250 Manitoba Street
Toronto, Ontario
Welcome to your stunning, sun-drenched Penthouse Loft a true sanctuary with breathtaking lake views and access to a lush rooftop garden terrace! This ultra-spacious, south-facing two-storey loft offers over 900 sq. ft. of open-concept living, soaring 17-foot ceilings, and expansive windows that flood the space with natural light. It feels like a townhouse in the sky perfect for couples, small families, or professionals seeking style, comfort, and modern luxury. Located in a historic boutique building, this penthouse checks every box: captivating lake views, a generous layout, contemporary finishes, and a vibrant waterfront community! Entertain effortlessly in the chef-inspired kitchen, featuring modern upgrades, stainless steel appliances, a quartz breakfast bar, and a built-in wine glass rack. The main-level living area offers a cozy fireplace and ample space for a large sectional or dining setup. A unique under-the-stairs nook adds versatility perfect for a home bar, workspace, reading corner, yoga area, or extra storage. Upstairs, the spacious master bedroom comfortably fits a king-size bed and features a custom walk-in closet and a designer chandelier. The large den offers flexibility as a home office, nursery, and potential second bedroom. Located in the heart of the Humber Bay Shores, steps from Lake Ontario, nature trails, parks, shops, restaurants, cafes, and transit/Mimico GO. Enjoy convenient access to Highway 427, the Gardiner, airports, and downtown Toronto. Exclusive building amenities include a gym, sauna, squash court, party room, and rooftop terrace with BBQs, gazebo, and peaceful lounging areas. Pet-friendly building with EV charging and free visitor parking. Includes 1 parking spot and 1 locker. (id:60365)













