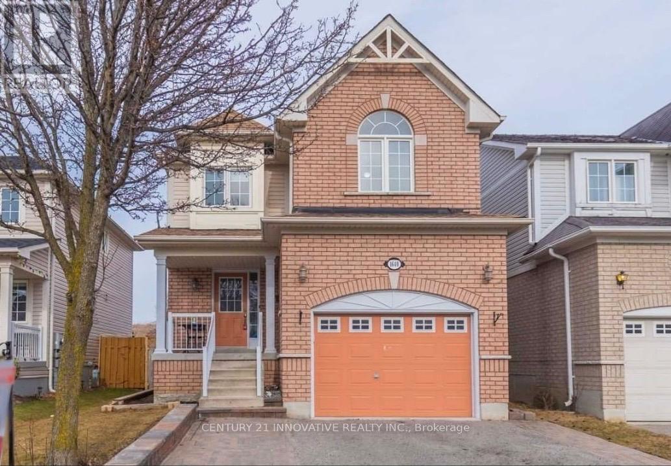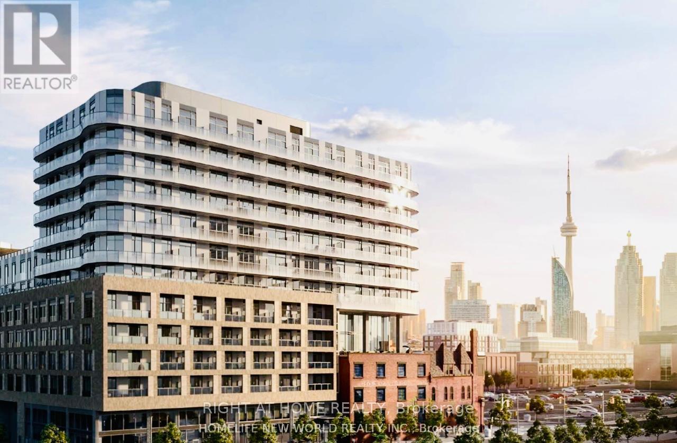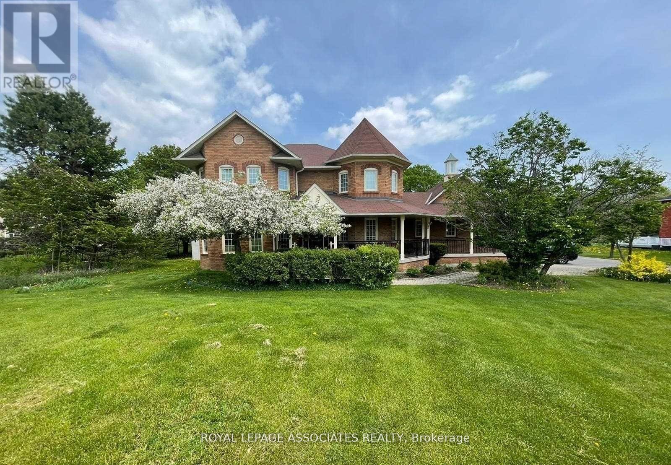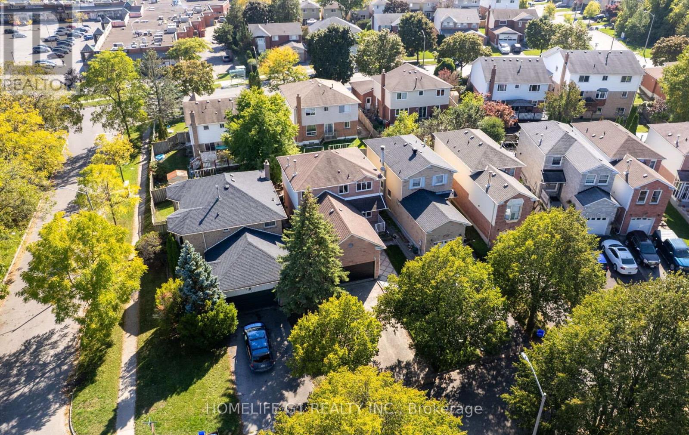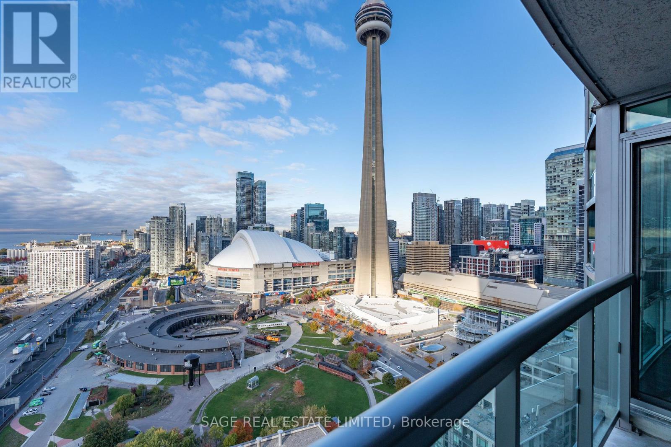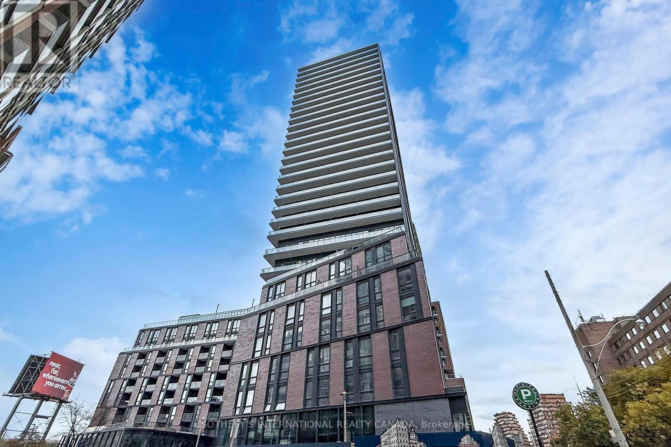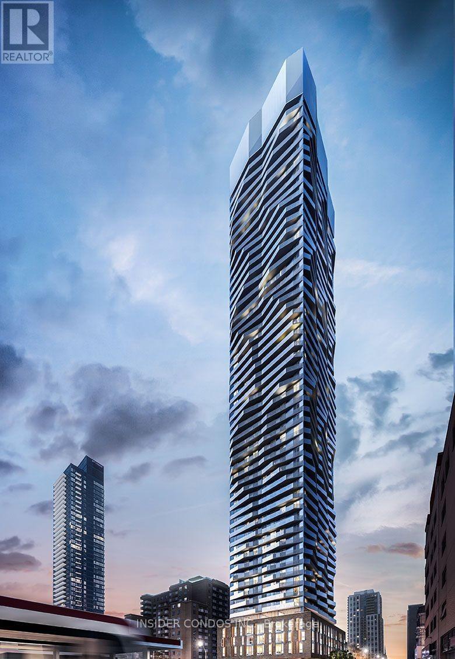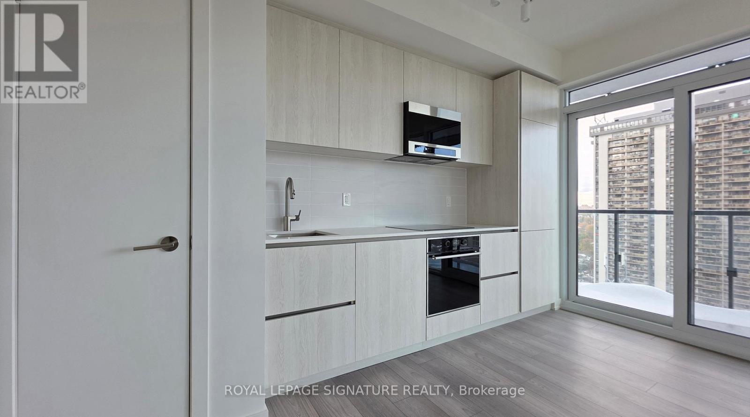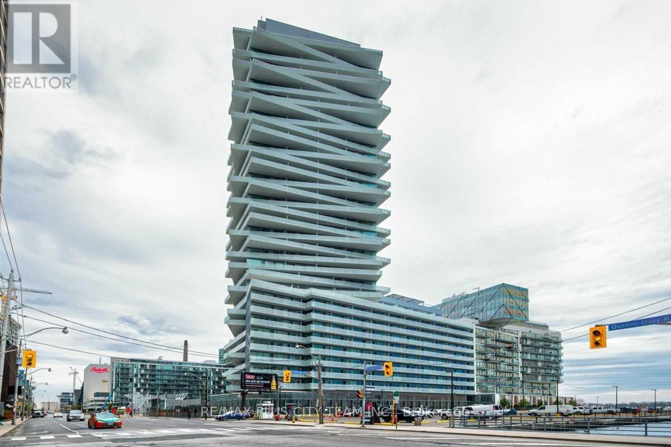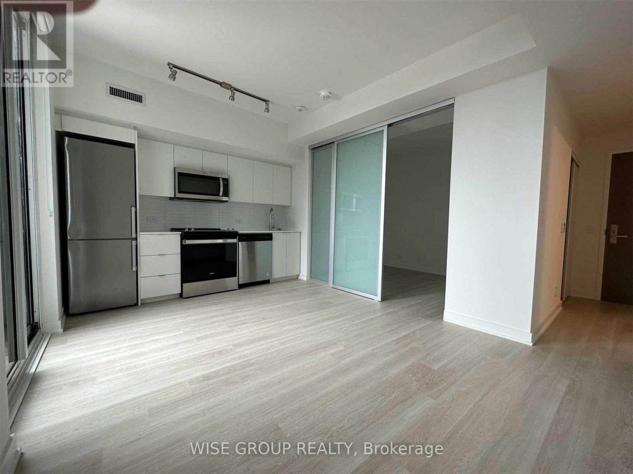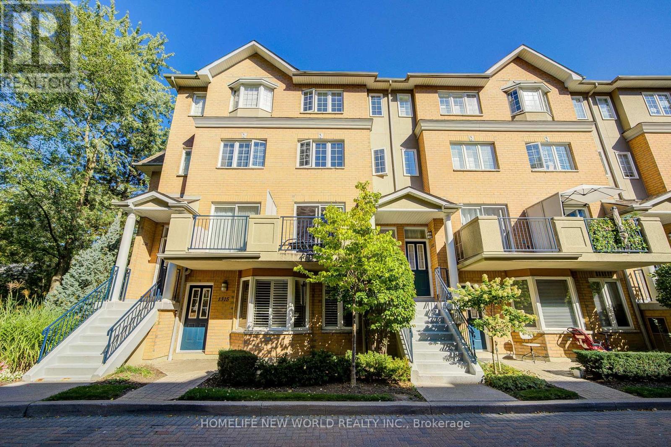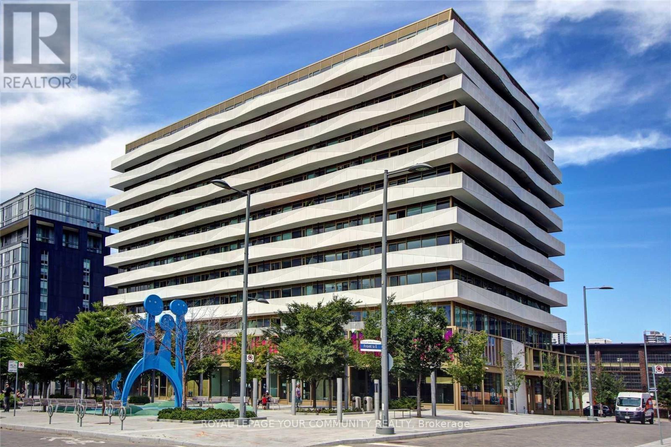1640 Sarasota Crescent
Oshawa, Ontario
Beautiful Full Serene Home In North Oshawa, Hardwood Throughout, Oak Stairs, (No Home Behind) Main Flr Family Rm W/Gas Fireplace, Very Large Master Bedrm Has Full Ensuite W/Soaker Tub & Beautiful Glass Shower, Very Large Walk In Closet W/Organizer Enclose Deck Of Kitchen Has Outlet For Barbecue, Very Nice Sunroom. Basement to be used For Recreational Purposes. Tenant To Shared 100% Utility Bills, No Smoking. Tenant Responsible For Snow Removal And Lawn Care. Could be Your Next Home. 5 Min Drive to 407, Costco, Banks, Worship Places. (id:60365)
516 - 425 Front Street E
Toronto, Ontario
***Fully Furnished ,short and long term****The most modern and brand-new building in a Master-planned community that blends rich history with cutting-edge innovation in Toronto's vibrant downtown core! This South-facing 1-bedroom boasts a spacious balcony. Perfect for professionals|, couples, or students, this turn-key unit offers both comfort and convenience. Enjoy being steps away from the Historic Distillery District, Cooktown Common, St. Lawrence Market, Bayview Trails, Sugar Beach, as well as a variety of shops, restaurants, bars, and trendy cafes. You'll fall in love with this stylish urban retreat! High speed internet included. (id:60365)
Main - 2377 Salem Road
Ajax, Ontario
Magnificent One Of A Kind Custom Victorian Home Located In The Prestigious Deer Creek Golf & Country Club Estates On A Private 1.32 Acre Lot W/ Oversized Triple Car Garage. Features Hardwood Floors On Main Floor, Turreted Library, Master W/ His & Hers Closet, 6Pc Ensuite W/Jacuzzi Tub. Spacious Family Room W/ Two Walkout To 450 Sq Ft Deck W/ Views Of The Creek-Perfect For Entertaining Guests (id:60365)
1665 Tawnberry Street
Pickering, Ontario
Nestled in one of Pickerings most prestigious and sought-after enclaves, 1665 Tawnberry Street presents a rare opportunity to own a spacious and meticulously maintained 2 Story Detached Property. An open-concept main floor with, formal living and dining areas, a cozy family room, and a well-appointed kitchen with updated countertops and direct access to a private back yard and deck. The Fully Finished Basement includes an Additional Bedroom, Full Bathroom, Separate Laundry and a Complete Kitchen Perfect for a Guest Suite, In-law Suite, or Tenants for an INCOME Producing Basement with its own separate entrance. This Home is Conveniently located near Parks ,Schools, Shopping, and Dining, making it Ideal for Families and Professionals alike. Really Well Maintained. DON'T MISS THE OPPORTUNITY TO MAKE THIS HOME YOUR OWN! (id:60365)
3712 - 19 Grand Trunk Crescent
Toronto, Ontario
Experience Toronto at its best from this stunning and furnished 1 Bedroom + Den suite on the 37th floor, showcasing panoramic views of the CN Tower, Rogers Centre, Ripley's Aquarium, and Lake Ontario. Rarely available with this breathtaking exposure, this residence offers the perfect balance of style, comfort, and convenience. Enjoy a spacious open-concept layout with stunning laminate flooring, a modern kitchen featuring granite countertops, a stylish backsplash, and a built-in breakfast bar. The large primary bedroom easily fits a king-size bed and dresser, with balcony access shared by both the bedroom and living room-perfect for morning coffee or watching the Blue Jays in action. The generous den provides versatility for a home office, dining area, or guest space. The building offers direct access to the underground PATH, connecting you seamlessly to downtown Toronto's business core, Union Station, and the city's top attractions. Steps to the waterfront, Scotiabank Arena, top-rated restaurants, and vibrant nightlife. Residents enjoy premium amenities including an indoor pool, hot tub, sauna, fitness centre, basketball half-court, outdoor terrace, games and party rooms, theatre, library, boardroom, guest suites, and 24-hour concierge with secure floor access. Urban luxury, unbeatable views, and convenience-all in one exceptional address. (id:60365)
1408 - 35 Parliament Street
Toronto, Ontario
Available December 1st. Brand new two bedroom, north-west corner suite with two full washrooms plus one storage locker! Stunning finishes throughout. Amazing city views. Open concept kitchen with integrated appliances and quartz countertops. Walkout balcony from the living room. Primary bedroom features two picture windows and closet. Extensive amenities on the 2nd and 10th floor: concierge, fully-automated parcel system, gym, rooftop gardens and fire pit, BBQ area, outdoor pool, lounge, gaming area, work stations, yoga studio, party room. Note: new build, amenities are artist renderings and not open until building is finished. Conveniently located in the Distillery District with easy access to TTC/Streetcar & the financial district. Steps to restaurants, cafes, shops and more. Easy access to Gardiner Expressway and DVP. Walk score 96, transit 93, bike 98! (id:60365)
1403 - 100 Dalhousie Street
Toronto, Ontario
Welcome To Social By Pemberton Group, A 52 Storey High-Rise Tower with Luxurious Finishes &Breathtaking Views In The Heart Of Toronto, Corner Of Dundas & Church. Steps To Public Transit, Boutique Shops, Restaurants, University & Cinemas! 14,000 SF Space Of Indoor & Outdoor Amenities Include: Fitness Centre, Yoga Room, Steam Room, Sauna, Party Room, Barbeques and More! Unit Features 1 + Den, 1 Bath with Balcony. North Exposure. (id:60365)
1502 - 120 Broadway Avenue
Toronto, Ontario
Brand New! Never Lived-In! Elegant and modern 1+Den condo for lease in the prestigious Midtown Toronto community at Yonge & Eglinton. The den features sliding doors, making it ideal as a second bedroom or private home office. This bright suite offers a sophisticated open-concept layout, a full-width balcony providing seamless indoor-outdoor living, and a custom-designed kitchen with integrated paneled and stainless-steel appliances paired with quartz countertops. Residents enjoy access to world-class amenities, including a 24-hour concierge, indoor/outdoor pool, spa, state-of-the-art fitness center, basketball court, rooftop dining with BBQs, coworking lounges, and private dining spaces. Perfectly located steps from Eglinton Subway Station, surrounded by renowned restaurants, chic cafés, boutique shops, and all everyday conveniences. (id:60365)
822 - 15 Queens Quay E
Toronto, Ontario
Welcome to Pier 27, one of Toronto's most iconic waterfront residences. This beautifully finished 2-bedroom, 2-bathroom suite offers a bright and spacious layout with 9-foot ceilings, floor-to-ceiling windows, and an oversized balcony perfect for outdoor relaxation. The open-concept living and dining area flows seamlessly into a sleek modern kitchen featuring integrated appliances, quartz counters, and high-end finishes throughout. Both bedrooms are generously sized, with ample storage and natural light. Residents enjoy access to a wide array of luxury amenities including a 24-hour concierge, state-of-the-art fitness centre, resort-style indoor pool, co-working library space, theatre room, party lounge, and more. Situated right on Toronto's vibrant waterfront, you're just steps to Sugar Beach, the ferry terminal, scenic trails, Union Station, Scotiabank Arena, the Financial District, and a variety of cafés, restaurants, and shops. Experience the perfect blend of luxury living and downtown convenience at Pier 27. (id:60365)
925 - 30 Tretti Way
Toronto, Ontario
Spacious and modern suite at Tretti Condos, located in the highly sought-after Clanton Park community! This contemporary residence offers the perfect blend of style, comfort, and urban convenience. Ideally situated at Wilson Avenue and Tippett Road, you're just steps from Wilson Subway Station, making commuting across the city effortless. Enjoy close proximity to Yorkdale Shopping Centre, Hwy 400/401, shops, restaurants, cafes, and everyday conveniences. Tretti Condos is surrounded by beautifully landscaped green spaces, including a central park, and offers an impressive selection of amenities such as a fitness studio, lounge, co-working area, pet spa, and outdoor terraces. Experience vibrant city living in a modern community designed for comfort and connectivity - welcome to Tretti Condos in Clanton Park! (id:60365)
1313 - 28 Sommerset Way
Toronto, Ontario
Offer anytime! No offer bidding. Absolutely stunning Tridel-built Luxury Townhouse-Style Condo in the heart of North York Centre one of Torontos most sought-after neighbourhoods. Enjoy breathtaking Yonge Street skyline views day and night and unmatched convenience: just steps to TTC Subway & Finch Yonge Station, minutes to Hwy 401, steps to supermarkets, restaurants, community centre and parks.Top-Rated School Zone!This unit is in the highly coveted McKee Public School (Fraser 9.1/10), Cummer Valley Middle School (Fraser 8.3/10), and the renowned Earl Haig Secondary School (Fraser 8.8/10, rank 28/746). A rare opportunity to secure a home in one of Torontos best family school districts.Water fee is fully included in maintenance. Water tank was recently replaced, offering worry-free living. Underground tandem Parking that can parking 2 cars Right Beside the Elevator! A huge bonus for families or professionals easy access and extra convenience, perfect for year-round comfort. Spacious, bright and move-in ready this Tridel townhouse residence combines prestige location, top schools, and practical upgrades to deliver outstanding value for both end-users and investors. (id:60365)
810 - 60 Tannery Road
Toronto, Ontario
Must See corner suite featuring three full bedrooms, each with windows and traditional doors for maximum privacy. Floor-to-ceiling windows bathe the home in natural light and open onto a wrap-around balcony offering spectacular lake, city, and CN Tower views. The modern open-concept kitchen is equipped with panelled built-in appliances, and a generous pantry. Residents enjoy premium amenities including a 24-hour concierge, fitness centre, party room, outdoor BBQ area, and bike storage. Just steps to TTC (streetcar & bus), YMCA, Marche Leos grocery, the Distillery District, restaurants, cafes, shops, and the spacious and tranquil 18Acre Corktown Common Park. (id:60365)

