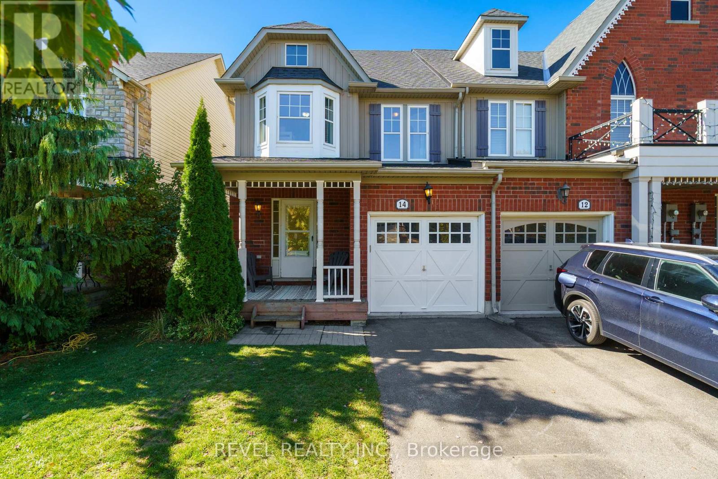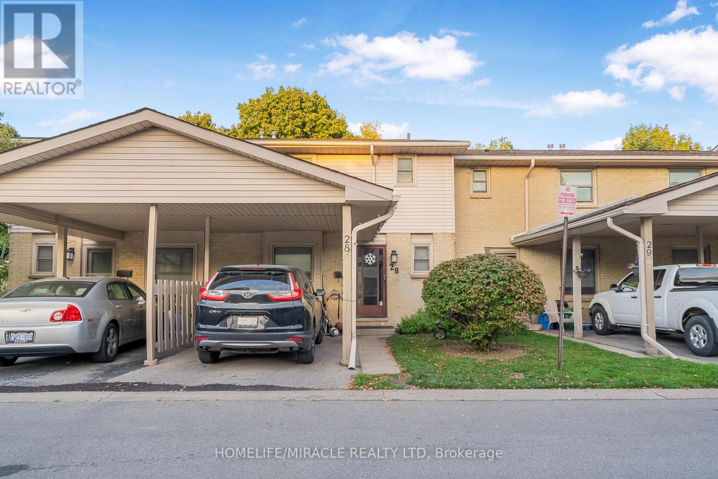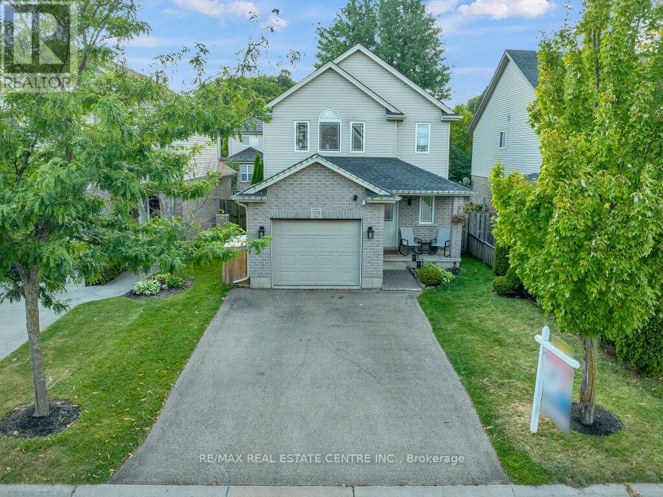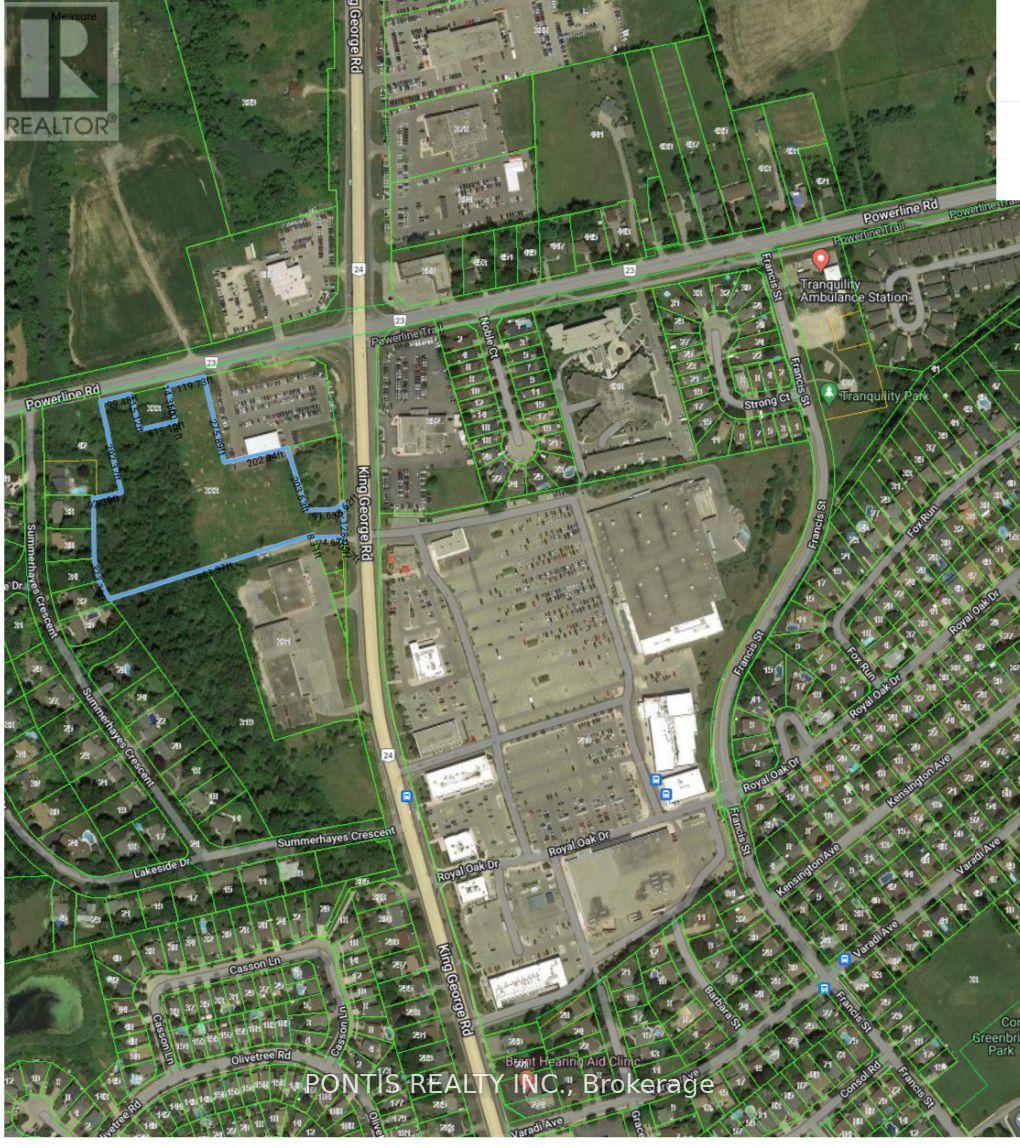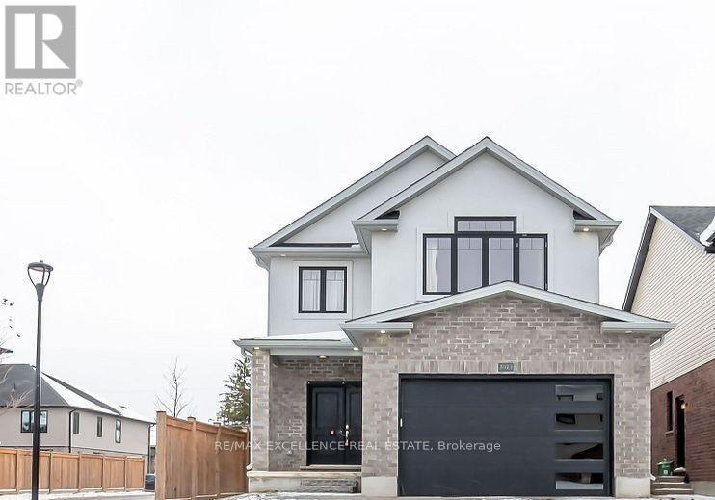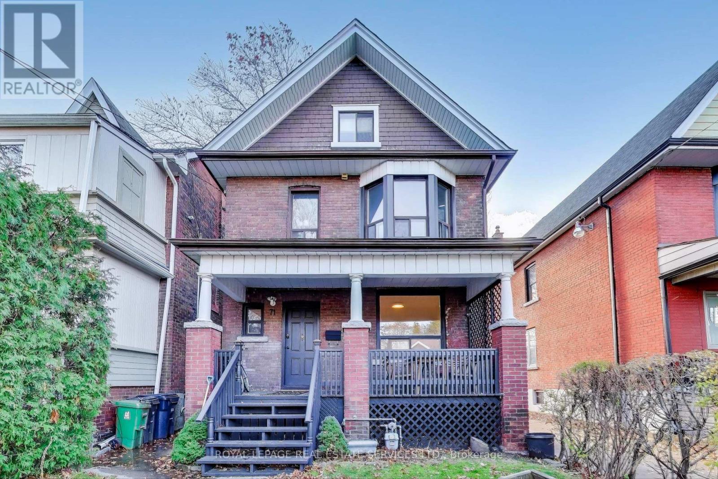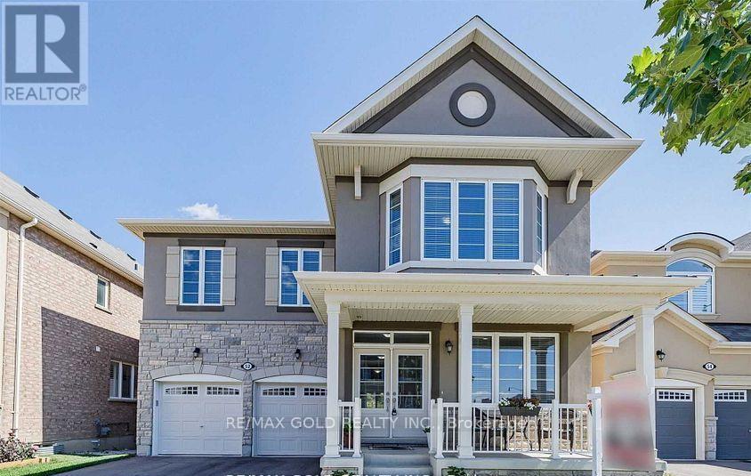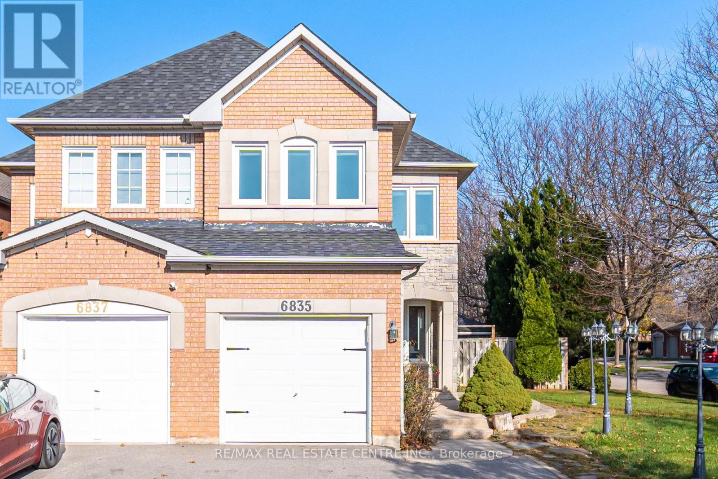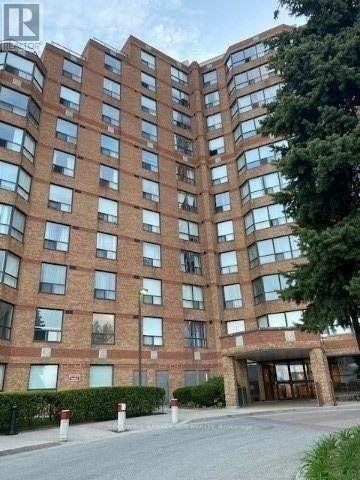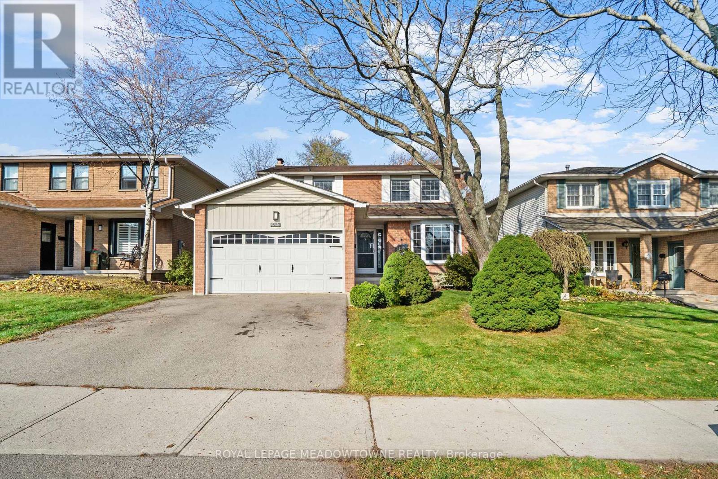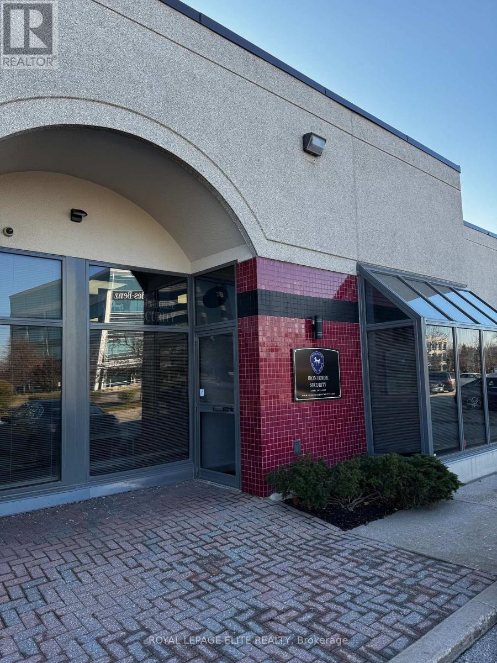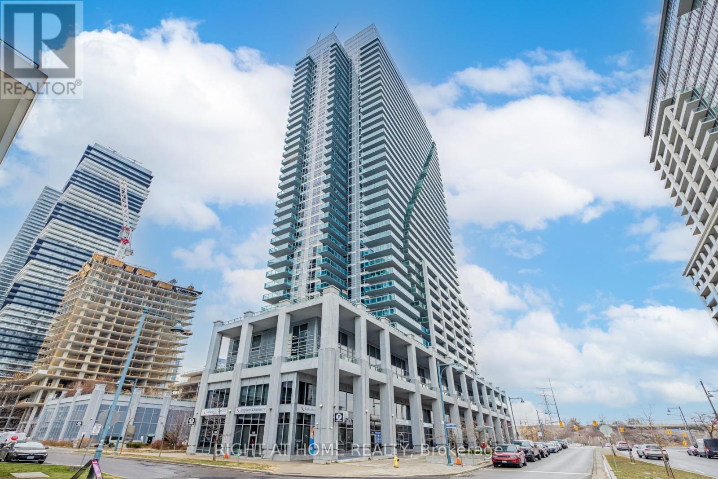14 Fox Run
Hamilton, Ontario
Welcome to this move-in-ready 3-bed, 3-bath freehold townhome, perfectly situated in one of Waterdown's most family-friendly neighbourhoods. This end unit offers both comfort and convenience, with thoughtful updates throughout. The main and upstairs floors have been freshly painted, along with the garage and front door. Featuring new bathroom faucets, granite countertops, and brand new appliances (built-in microwave, dishwasher and gas stove). Washer and dryer were also replaced in May. This home offers a functional layout with a finished basement, perfect for a family room, play space, or home office. Enjoy cozy evenings with two fireplaces (one electric & gas), and take advantage of the generous backyard space, ideal for entertaining or relaxing outdoors. The spacious bedrooms provide comfort and privacy for the whole family, while the single-car garage and driveway add everyday convenience. Located close to schools bus routes, parks, shopping, and transit. Don't miss this opportunity! (id:60365)
28 - 1318 Highbury Avenue N
London East, Ontario
This lovely unit with a carport in well-maintained complex is perfect for first time buyers or investment. Close to schools, bus, shopping, and easy access to Fanshawe College, UWO and Masonville Mall. Nice features include 3 bedrooms, 1 1/2 baths, central air, hardwood floors in Living & dining, and 3 bedrooms, vinyl replacement windows, and a large Master bedroom with ensuite privilege. Main floor highlights a bright, open-concept living and dining layout. Sliding door to patio. House is freshly painted (2025). Recently upgraded with pod lights (2025). Living area upgraded(2025). Basement comes with a recreation room for kids' play area or family entertaining. It also includes a laundry room and a utility room with tons of storage space. (id:60365)
538 Alberta Avenue
Woodstock, Ontario
Situated in a desirable neighbourhood, this 2-storey home has everything you've been looking for. Upon arrival, you'll love the double-wide paved driveway. Good Size backyard, and covered front porch bringing you into the home. Bright and cheery home with a Welcoming main floor has an eat-in kitchen, Combined Living/Dining room with Electric Fireplace Concept Tiled Wall and sliding glass doors to private yard with a deck, and a convenient 2 pc bathroom, complete with access to an attached single garage. This home features a master bedroom with vaulted ceilings, walk-in closet and a 4 pc cheater ensuite, with 2 bedrooms completing the second storey. The fully developed basement is the perfect hang out space, with a 3 pc bathroom boasting a gorgeous tiled shower. Located close to the 401, this home is perfect for the commuter! Important Recent Updates: Living Room Window, 2nd & 3rd Bedroom Windows, Furnace & AC 2025, SS Appliances 2025 & Roof 2019. (id:60365)
333 King George Road W
Brantford, Ontario
Rare Opportunity To Purchase 6.67 Ac Of Commercial Land In Brantford. COMMERCIAL (H-C8-93) Zoning Lends To Many Potential Uses In A Business Friendly Environment. Brantford Is One Of The Fastest Growing Markets In Southwestern Ontario And This Site Offers Close Proximity To Highway 403, Many Amenities, And A Strong Employment Base. ADDITIONAL $22,035.00 PER ANNUM INCOME FROM CELL PHONE TOWER, Partial land under conservation area. Located across MAJOR Commercial PLAZA with AAA TENANTS. One of the Directors is a (Registered Real Estate Agent) RREA... GREAT OPPORTUNITY FOR DEVELOPMENT, ENVIRONMENTAL STUDIES, ARCHEOLOGY STUDIES & ENVIRONMENTAL ASSESSMENT DONE. Gas, Hydro, Water available, Septic required. (id:60365)
3023 Doyle Drive
London South, Ontario
Stunning 4-bed, 4-bath detached 2-storey in the sought-after South U community of London South (N6M 0G9). Built in 2019 on a premium 36.19 x 111.56 ft lot, this upgraded home (over $50K in upgrades) offers 2,339 sq. ft. above grade, double car garage, and total parking for 4. Features include elegant double door entry, no carpet throughout, stylish brick & stucco exterior, and a legal separate basement entrance with 9-foot ceilings and windows ideal for a future in-law suite. Main floor boasts hardwood floors, pot lights, open-concept layout with great room/dining combo, upgraded kitchen with stainless steel appliances, center island, pantry, tile floors, and main floor laundry. Second floor offers a spacious primary bedroom with walk-in closet and 3-pc ensuite, a second bedroom with its ensuite, plus two additional bedrooms sharing a Jack & Jill bath - all with large windows. Enjoy a large backyard perfect for entertaining. A truly move-in-ready family home in a desirable location - don't miss out! (id:60365)
Main - 71 Vernon Street
Toronto, Ontario
Welcome to 71 Vernon Street - a charming, detached red-brick home tucked into one of Toronto's most beloved west-end neighbourhoods: The Junction / High Park. This inviting main-floor 1+1 bedroom suite offers nearly 700 sq. ft. of refreshed, thoughtfully updated living space, perfect for anyone seeking comfort, character, and convenience, with all utilities included. Inside, you'll find brand-new flooring, fresh paint, and a beautifully renovated 3-piece bathroom featuring a walk-in shower with sleek sliding glass doors. The bright living room welcomes you with an ornamental fireplace and an oversized front window that fills the space with natural light. The spacious eat-in kitchen has abundant cabinetry, and full-sized stainless steel appliances, including a dishwasher, making everyday living and meal prep effortless. At the rear, the serene bedroom features new custom blinds and flows into a versatile den-ideal as a home office, nursery, walk-in closet, creative studio, or extra storage. Additional conveniences include one rear parking space and shared on-site laundry (coin-operated washing machine). The Junction is a vibrant community known for its lively mix of independent boutiques, artisanal eateries, craft breweries, and cozy cafés-a perfect area for those who love neighbourhood charm with an urban edge. Historic streets, colourful storefronts, and strong community spirit give this pocket its unmistakable character. Daily errands are effortless with FreshCo and No Frills only a short walk away. Commuting is a breeze: access the TTC subway at Runnymede, hop on the UP Express at Bloor/Dundas for a 10-minute trip downtown, or cycle along the scenic West Toronto Railpath. Whether you're a foodie, an art enthusiast, or someone who enjoys nature and community, this neighbourhood has something for everyone. 71 Vernon Street offers the perfect blend of comfort, character, and lifestyle-an ideal place to live, work, and play. (id:60365)
(Studio) - 52 Mincing Trail
Brampton, Ontario
Charming Studio Apartment On a Scenic Walkout Ravine Lot with Trail Views! *** PERFECT FOR A SINGLE PERSON OR A COUPLE *** Prime Location Near Mayfield & Edenbrook Hill, Enjoy exceptional transit convenience - just a 2-3 minute walk to the bus stop with three major bus routes connecting directly to: Shoppers World, Mount Pleasant GO Station, Mayfield route transit corridor, One of the best transit options available for working professionals. This Cozy space Features a private entrance, Separate Laundry, And Convenient Parking for a small car or sedan. Fully Furnished with a Comfortable Bed, Mattress, Table, Safa Seat, And Chair, This Home is Move-In Ready. Ideal For A Single Person or Couple Seeking Tranquility and Easy Access to Nature. This studio offers the perfect blend of comfort and privacy in a secure setting. *** RENT INCLUDE UTILITIES. *** The photographs used in marketing materials and the MLS listing are not recent and may differ from the property's current appearance. (id:60365)
6835 Dillingwood Drive
Mississauga, Ontario
Welcome to this 3 Bedroom & 3 Bath Semi in the Lisgar Area. No Carpet throughout home, access to garage from home. This home features a large private patio with gas hook up, insulated shed and inground sprinkler system. Kitchen features combined breakfast area with walk-out to patio. (id:60365)
313 - 6 Humberline Drive
Toronto, Ontario
Stunning 1 Bed 1 Bath suite offering bright, spacious living in a prime Etobicoke location. This unit features a generous bedroom with a walk-in closet, along with ensuite laundry, 2 parking spots, and 1 locker. Just steps to Humber College, Guelph-Humber, and Humber Trail, and minutes to Woodbine Mall, Etobicoke General Hospital, and Pearson Airport. Enjoy excellent transit access to Toronto, Mississauga, Brampton, Vaughan, the GO Station, and future LRT, with quick connectivity to Highways 427, 27, and 407. The building provides excellent amenities including a pool, gym, sauna, party room, BBQ area, concierge and more, all within a clean, safe, and well-managed community-offering the perfect blend of modern comfort, convenience, and lifestyle. (id:60365)
2523 Cavendish Drive
Burlington, Ontario
Spacious and well-maintained Brant Hills home with nearly 3,000 square feet of total living space including the finished basement. The main floor features hardwood throughout the living, dining, and family rooms, plus a stone fireplace and a pass-through to the renovated kitchen. Kitchen includes granite counters, Allen + Roth white cabinetry, soft-close dovetail drawers, a double oven, white subway-style backsplash, a lazy susan, and a double cutlery drawer. Upstairs there are four comfortable bedrooms and two updated full washrooms, including a primary ensuite with a shower. The finished basement adds a large recreation room, a fifth bedroom, a third full bathroom, and a separate studio or workshop area. Backyard is fully private with mature trees and no neighbours in view, creating a peaceful outdoor setting that is hard to find in the city. This quiet and family-friendly neighbourhood is a short walk to Bruce T. Lindley Public School. Kinsmen Park is nearby for year-round fun, including sledding in winter. You are also close to the Brant Hills Community Centre and Library with baseball diamonds and community programs. No Frills and Fortinos are five minutes away, and commuters will appreciate quick access to the QEW and 407. (id:60365)
9 - 5160 Explorer Drive
Mississauga, Ontario
This exceptional front unit offers outstanding visibility along with dedicated parking and a beautifully maintained green space featuring a gazebo. With unmatched access to Highways 401, 410, and 427, as well as Toronto Pearson Airport and the rapid Eglinton transit route, this location provides incredible convenience for staff and clients alike. Inside, the space includes a large boardroom, two private offices, two washrooms, a kitchenette, a professional reception area, and five additional open work areas that can function as offices or collaborative spaces. This layout is ideally suited for a variety of professional users such as lawyers, accountants, medical practitioners, IT firms, finance professionals, and more. (id:60365)
2210 - 16 Brookers Lane
Toronto, Ontario
This sun-drenched one-bedroom condo comes with 1 parking and 1 locker! High ceilings and an open-concept living space make it great for entertaining. Walk-out balcony from the living area and bedroom with a water view! Large windows, modern kitchen cabinets with tons of storage, stone countertops, stainless steel appliances, and wood flooring throughout-no carpet! Steps to all your daily needs including restaurants, cafes, Metro, Shoppers, Starbucks, TD, BMO, and the LCBO. The waterfront is just steps away for late-night walks and bike rides, with direct access from the building to Rabba Foods. Enjoy 5-star hotel-like amenities including indoor pool & BBQ area, gym, guest suites, visitor parking, 24-hour concierge, and much more! Perfect commuter location with streetcar access and the QEW right at your doorstep. (id:60365)

