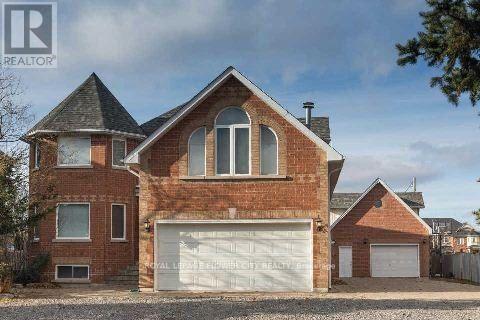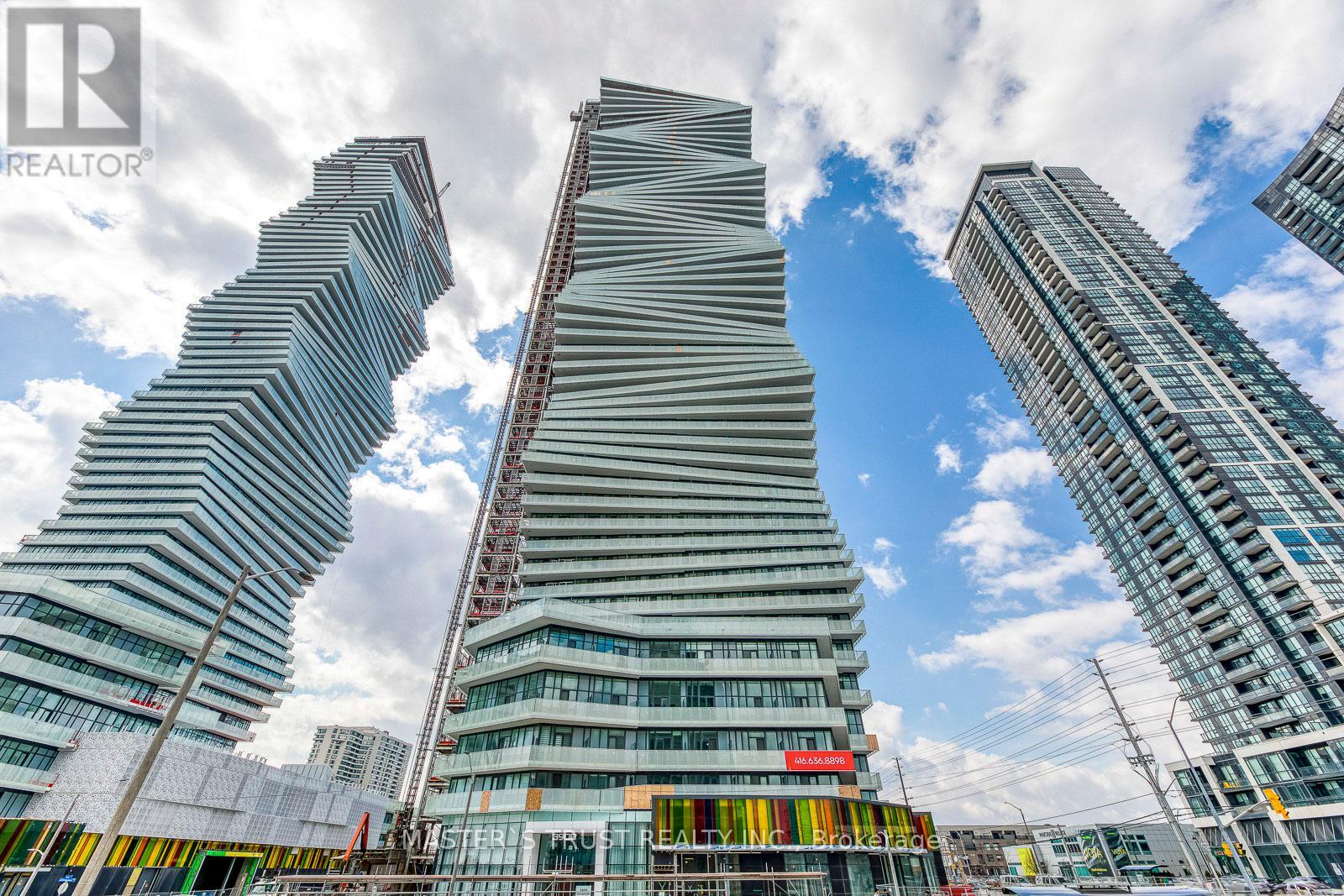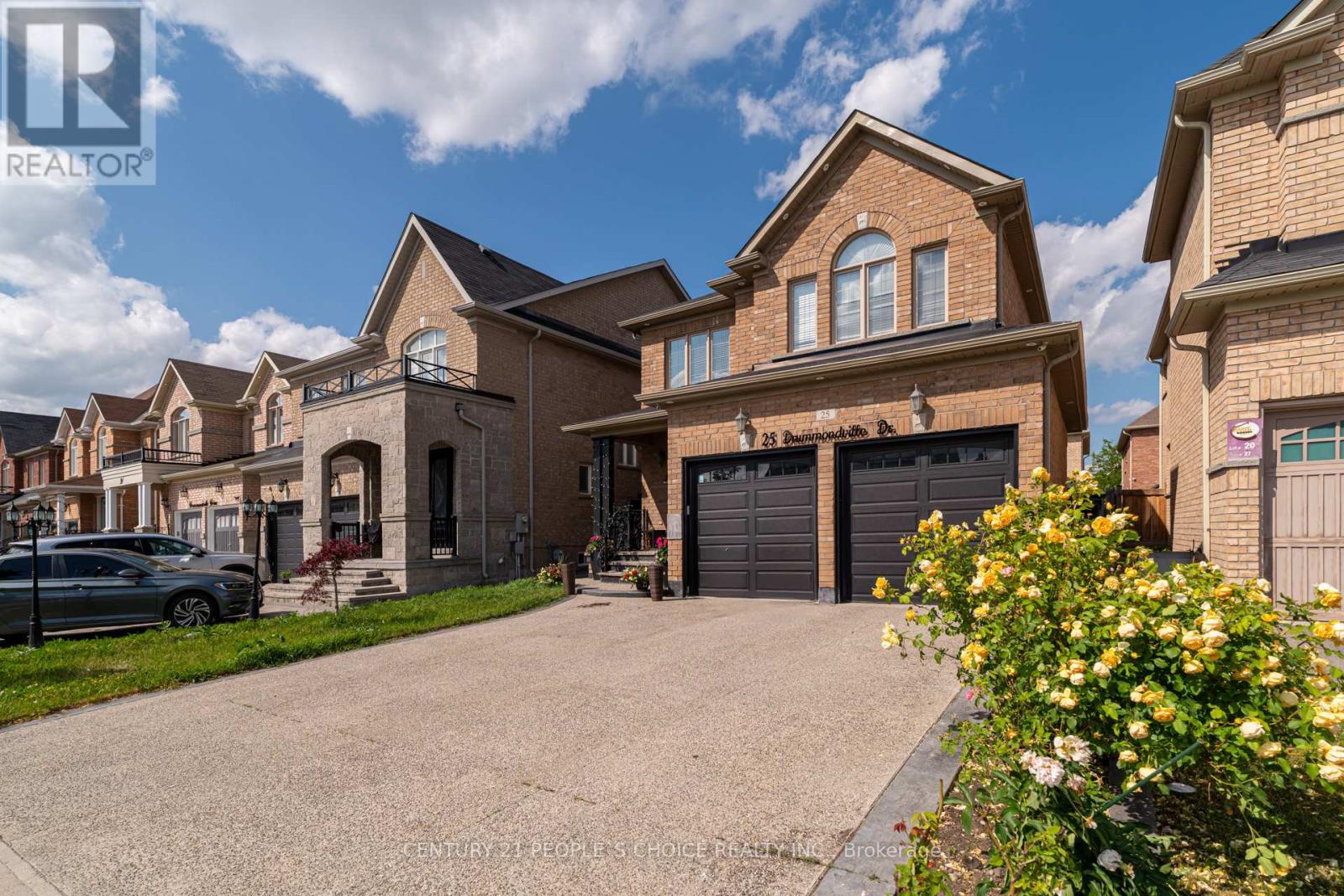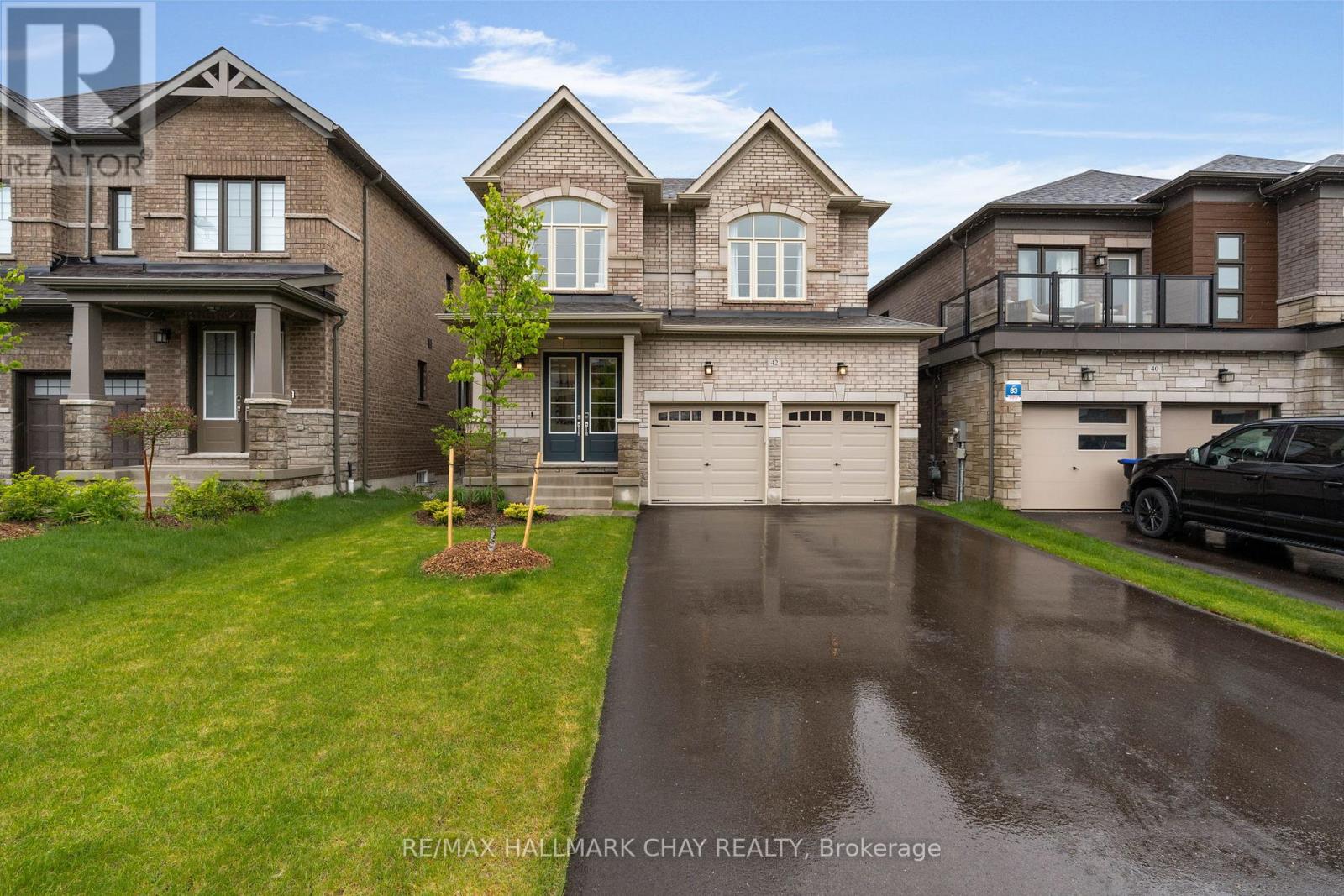411 - 4655 Metcalfe Avenue
Mississauga, Ontario
Welcome To Erin Square By Pemberton Group! A Walker's Paradise - Steps To Erin Mills Town Centre's Endless Shops & Dining, Top Local Schools, Credit Valley Hospital, Quick Hwy Access & More! Landscaped Grounds & Gardens. Building Amenities Include: 24Hr Concierge, Guest Suite, Games Rm, Children's Playground, Rooftop Outdoor Pool, Terrace, Lounge, Bbqs, Fitness Club, Pet Wash Stn & More! 2+Den, 2 Bath W/ Balcony. West Exposure. Parking Included. (id:60365)
Second Floor - 1890 Dufferin Street
Toronto, Ontario
Beautifully spacious 2nd Floor 2 large bedrooms apartment for rent, TTC bus stop at the front property, Gleaming Laminate floor through-out, Large living room, Large windows for natural light, Balcony for Relaxation. (id:60365)
14 Antrim Court E
Caledon, Ontario
Welcome To 14 Antrim Ct An Exceptional 3+1 Bedroom Executive Home On A Quiet Court In The Heart Of Caledon East, Offering A Rare Blend Of Elegance, Space, And Versatility. Situated On A Spectacular 77 Ft. Front Landscaped Lot With A Sprinkler System And Privacy Fence, This Property Boasts A Bright And Spacious Layout Featuring A Main Floor Bedroom, A Grand Living Room With Fireplace, A Formal Dining Room, And A Separate Family Room With Soaring Ceilings, Pot Lights, And Gleaming Hardwood Floors. The Well-Appointed Kitchen Is Complemented By A Central Vacuum System For Convenience, While The Primary Suite Includes A Luxurious Jacuzzi Tub. Impeccably Maintained, The Property Also Offers An Additional Heated And Fully Serviced Brick Building At The Real Deal For A Home-Based Business, Workshop, Office, Or Collectible Car Storage. With 2 Attached Garages Plus A Detached Garage/Workshop, And Parking For 10+ Vehicles, This Home Is Perfect For Both Family Living And Hobbyists. Steps To Top-Rated Schools, City Hall, The Community Center, Arena, And The Scenic Caledon Trailway Path. This Is A Truly Unique Offering In A Sought-After Location! (id:60365)
216 Gatwick Drive
Oakville, Ontario
LOOK NO FURTHER! Located in the highly in-demand area of River Oaks, this beautifully designed 3 storey detached home features a functional layout with an upstairs living room, a large primary bedroom occupying the entire top floor, and a fully finished basement with 2 additional rooms ideal for guests or extended family. Enjoy the convenience of a fully detached garage, perfect for extra storage or parking. Located steps from top-rated schools, shopping, and transit, this home offers both comfort and lifestyle in one of the areas most sought-after neighborhoods. (id:60365)
48 Albright Road
Brampton, Ontario
** OPEN HOUSE - SUNDAY AUGUST 17th - 1 to 3 PM *** Imagine coming home to space, comfort, and a layout that actually works for your life.Welcome to 48 Albright Road a beautifully maintained, brick detached 2-storey home located in one of Bramptons most convenient and family-friendly neighbourhoods. First time offered by original owners. This is the kind of home that grows with you, offering flexibility, privacy, and function in all the right places.Step inside and youre greeted with a bright, open flow, 2058 sq ft and generous principal rooms - perfect for entertaining, relaxing, or simply enjoying day-to-day life. No carpet anywhere means easier maintenance and a clean, modern look throughout.The oversized family room with a cozy gas fireplace is the heart of the home - ideal for movie nights or quiet evenings in. It can also be used as a 4th bedroom.The eat-in kitchen features abundant counter space, ample cabinetry, and a walkout to a fenced backyard with mature perennials, raised veggie beds, and a stone patio- A past recipient of Bramptons Residential Garden Certificate. Upstairs, the primary suite includes a private ensuite bath with soaker tub, and glass front shower, and walk-in closet. Two additional bedrooms and a full bath offer comfort and flexibility for families or guests.The unspoiled basement offers incredible potential. With large egress windows and a separate entrance, its the perfect canvas for a future rec room, gym, teen retreat, or space for the in-laws. Additional features include patterned concrete driveway/walkway, garage with interior access, and numerous updates throughout.Close to schools, parks, Heart Lake Conservation Area, Trinity Common Mall, major transit routes, and Highway 410. Whether you drive, bus, or walk, getting around is easy and your everyday essentials are right around the corner. This home checks all the boxes for growing families, move-up buyers, or anyone looking for more space in a location that truly delivers. (id:60365)
49 Greenfield Drive
Toronto, Ontario
Immaculate, tastefully updated three-bedroom bungalow with private drive & attached garage on a quiet, tree lined street in the family friendly Eatonville neighborhood of Etobicoke. Huge 50 ft x 142 ft fully fenced and landscaped backyard oasis with mature trees, a gorgeous custom designed patio, a recently constructed shed on a concrete pad plus inground sprinklers front & back. Close to parks and great schools as well as Sherway Gardens, The Kingsway and the farmer's market. Easy access to airport, downtown, local trails & lakefront, and walking distance to subway & GO stations (20 minutes direct to Union Station). This home has a renovated entry foyer with plenty of storage with new custom-built closets and a spacious open plan living & dining, crown moulding, California shutters, hardwood flooring and pot lighting. There is also a wood burning fireplace clad in new floor to ceiling granite. The renovated kitchen has newer appliances, granite counters, tumbled marble backsplash, pot lighting and plenty of cabinet space. There are three generous bedrooms, each with closets, hardwood flooring, California shutters, pot lighting and a bright 3-piece bathroom fully renovated with quartz counter topped vanity and plenty of storage. The roof and eaves were recently replaced along with the garage door and opener.The basement is fully finished with a large recreation room, home gym, fully renovated 4-piece bathroom including dressing room, slate tile, quartz counter topped vanity and lots of pot lighting. The laundry room has been fully renovated with slate tile throughout, an abundance of storage and newer energy efficient large capacity appliances. There is also a separate side entry from the basement to the back yard. This home is move in ready and perfectly situated to every amenity! Walking distance to Kipling TTC/GO and 20 minutes to Union Station! (id:60365)
25 Fahey Drive
Brampton, Ontario
Detached 2 Storey Home Located in High Demand Bram West Community - Very Family Friendly Neighbourhood, Close to 407 & All Amenities, All Brick Exterior, Finished Basement with Potential for in-law suite or legal basement apartment, 4+1 Beds, 4.5 Baths, Double Garage, 6 Car Parking, No Sidewalk, Stunning Hardwood Floors Throughout, 2 Double Door Walk Out Balconies from Living/Dining Room, Large Eat in Kitchen w/Pantry and Servery, Breakfast Area over/looks the Spacious Yard, Family Rm w/Gas Fireplace, 9' ft Ceiling, Oak Staircase, 4 Spacious Bedrooms on 2nd Level with 3 Full Baths, Basement Finished w/Laminate Flooring, Pot Lights & 3 Pc Modern Bath, Access into Home from Garage, Upgraded Light Fixtures, Freshly Painted, Large Windows, Lots of Natural Sunlight, S/s Appliances, Pride of Ownership, Shows Well, Double Door Entry, Partially Interlocked Driveway, Privately Fenced Back Yard, Excellent Location, Close to All Amenities. The Basement Can Easily Be Converted into Legal Bsmt Apt, Space for Separate Entrance & Kitchen Potential. Or Can Be Utilized as In Law Suite or for Personal use for Larger Families! Well Maintained Property, You Can Call This Your New Home! **EXTRAS** Copeland PS, Brampton Centennial SS, lm Le Flambeau, S Jeunes sans frontires, James Potter Park, Brampton Civic Hospital, Canada Christian Academy, Close to all Major Hwy's 407, 410, 401, 403, Lionhead Golf Club & Toronto Pearson Airport! (id:60365)
5506 - 3900 Confederation Parkway
Mississauga, Ontario
SQ1 Gemstone Upgraded 2Bed+1Media+2Bath+1Parking+1 Locker. Located in Heart of Mississauga with Excellent South-West View. Most Convenience P1 Parking, Fresh Painting, One of the Best Layout in the New Building. Close to All Amenities, Hwy, Bus, Bank, Shopping, Restaurant, Library, Cinema, and Much Much More. (id:60365)
Basement - 25 Drummondville Drive
Brampton, Ontario
Newly Finished Legal Basement Apartment with Separate Entrance - 2 Beds + 1 Bath - 1 Parking - 984 Sq Ft - Never Lived in - Laminate Floors Throughout - Ensuite Laundry (stacked Washer/Dryer) - Bright & Modern Finishes Throughout - Pot Lights Throughout - Soundproof Insulation - Fire Rated - Primary Bedroom Has Large Walk in Closet & Egress Window - 2nd Bedroom Has 2 Windows & Large Closet - 3 Piece Bathroom with Standup shower & Glass Enclosure - Available Immediately - 30% Utilities Paid by Tenant - Move in Ready (id:60365)
764 Reece Court
Milton, Ontario
Executive 5 Bedroom Family Home Overlooking The Pond! Welcome nature as your neighbour and enjoy the Escarpment views, Walking Trails Along the Ravine and Pond View! Bright And Spacious The Layout Is Sure To Please Featuring A Formal Living and Dining Room, A Convenient Main Floor Den, Gorgeous Family Room With Beautiful Gas Fireplace, Gourmet Kitchen With Quartz Countertops, Island, And Open Concept Eating Area Overlooking The Backyard and Family Room. The Beautiful Wooden Staircase With Custom Carpet Runner Leads To The Upper Level Where 5 Generous Sized Bedrooms Await As Well As A Convenient Laundry Room. This Carpet Free, Freshly Painted Home Is Nestled On A Quiet Court And Has All The Features You Have Been Craving For Your Family! Inside Out It Is Sure To Impress! The Wrap Around Porch Is The Perfect Spot To Enjoy Your Morning Coffee! The Gorgeous Backyard Patio Features A Gazebo And Multiple Seating Areas Along With A Large Grassed Area For the Kids To Play! The Side Door Leads To The Unfinished Basement Ready For Your Finishing - It Could Easily Be Converted To An In-Law Suite Or Entertaining Recreation Room! The Flow And Elegance Of This Beautiful Home Will Make You Fall In Love With It The Moment You Walk Through The Front Door!! A Must See This Truly Is A Stunning Property With So Much To Offer Your Growing Family! Sunkissed The Large Windows Allow The Sun To Stream In All Day Long And The Escarpment Views Are Amazing! This Executive Home Checks All The Boxes! (id:60365)
42 Periwinkle Road
Springwater, Ontario
Welcome to 42 Periwinkle Road in the beautiful family friendly midhurstvalley.com community of Midhurst Valley w/new state of art playgrounds, green open spaces, parks, walking paths, tennis courts & soccer fields. Ideally located near scenic hiking trails, top schools, the upcoming Springwater Recreation Centre, & emergency services. Enjoy nearby Vespra Hills Golf Club, Snow Valley Ski Resort, & quick access to Georgian Mall, Georgian College, RVH, & Lake Simcoe. Just under an hour to the GTA or head north to Georgian Bay & Blue Mountain. This beautifully upgraded 2,390 sqft. Saigeon model was built by renowned builder Brookfield Residential & has over $100K in upgrades. Highlights include a rare separate side entrance, 9 ceilings on all levels, grand 8 doors, wide baseboards, pot lights, hardwood floors, gas fireplace, & a striking oak staircase w/wrought iron spindles. A gourmet kitchen features quartz countertops, subway tile backsplash, 12x24 modern tiles, stainless steel appliances, under-cabinet lighting, & an oversized island w/a w/o to the upper deck. Enjoy the spacious living room, separate dining room, powder room w/pedestal sink, & a welcoming front porch w/double glass doors, a video doorbell, & keypad lock. The upper level offers 4 bright bedrooms w/oversized or dormer-style windows, including a serene primary suite w/walk-in closet & a luxurious 5-piece ensuite w/quartz counters, double sinks, a freestanding soaker tub, & glass/tile shower. The unfinished w/o basement includes a rough-in for a 4th bathroom, a large window, patio access, & fruit cellar. The pristine double car garage offers inside entry, 2 separate doors w/arched windows, & brand-new Lift Master Wi-Fi openers w/built-in cameras & keypad access. Hot & cold water taps make it easy to wash vehicles year-round. The freshly paved driveway fits four cars. All window coverings are included, & the Tarion warranty is in effect. This move-in ready home also offers excellent in-law potential. (id:60365)
11 Eastwind Drive
Whitchurch-Stouffville, Ontario
** Motivated Sellers** Great Opportunity for New Buyers or down sizers to own in an amazing central location in Stouffville. Charming and well-maintained 3-bedroom, 3-bathroom townhome tucked away on a quiet, family-friendly street. Great Functional layout! The main floor features an inviting front entry that flows into a bright open-concept kitchen, dining, and living area. Walk out from the living room to a spacious backyard, ideal for children or pets or just relaxing and enjoying spring/summer. Upstairs, the Primary bedroom offers his and hers closets and shares a semi-ensuite bath with two additional generous bedrooms great for families, guests, or a home office setup. The finished basement completes this home with a large rec room, 3-piece bathroom, and laundry area that can be used as a second family space or a private 4th bedroom retreat. Steller LOCATION! Located just steps from Madori Park and splash pad. Walk to nearby schools, trails, and all the amenities of Main Street Stouffville. . A fantastic opportunity to move into this vibrant family neighbourhood and make this lovely home yours! (id:60365)













