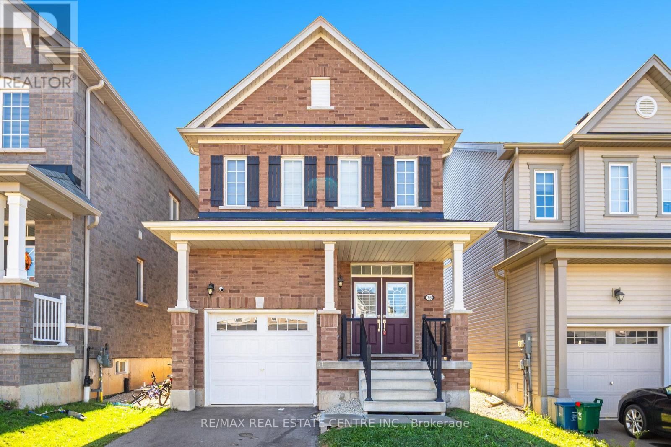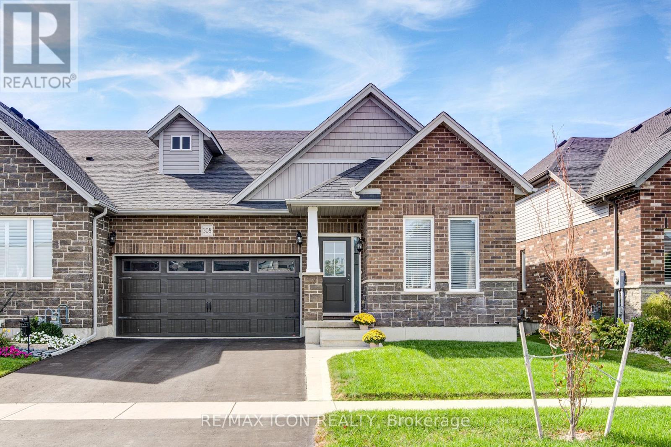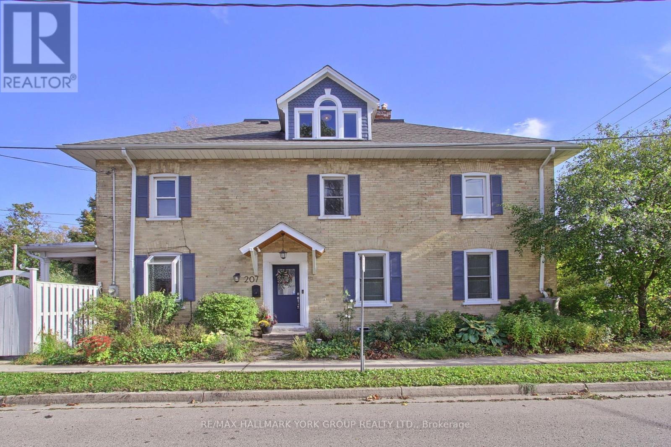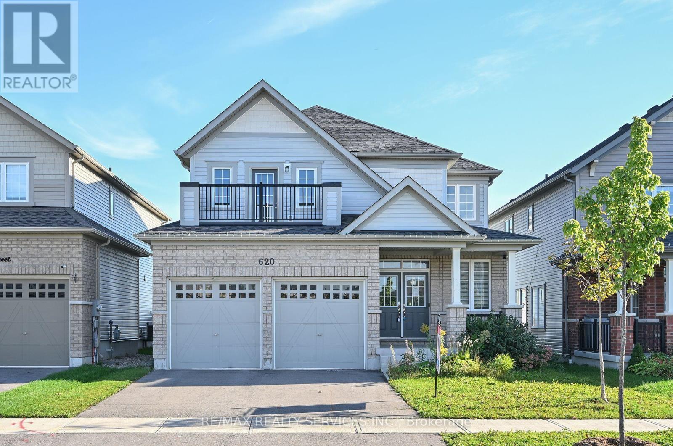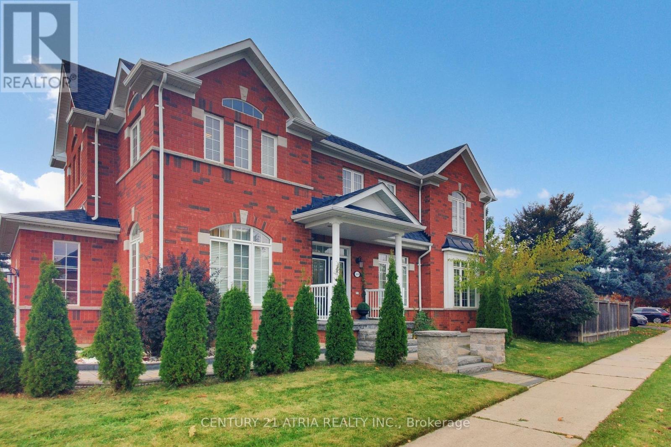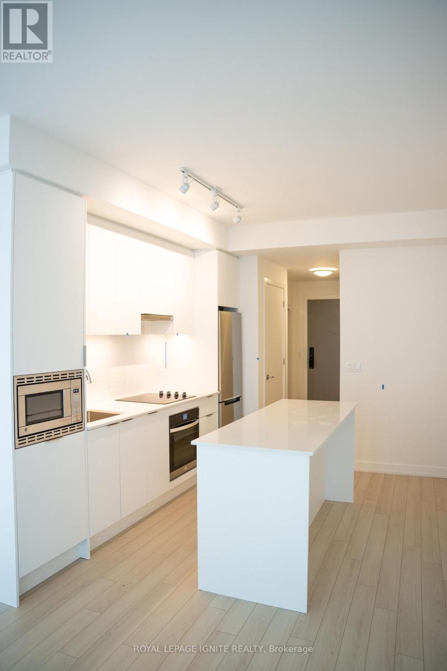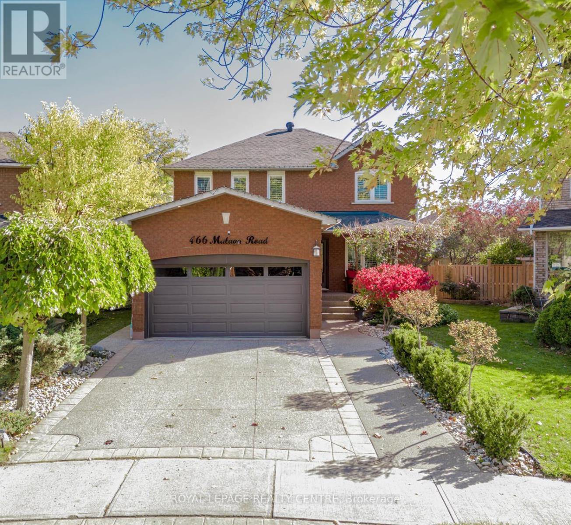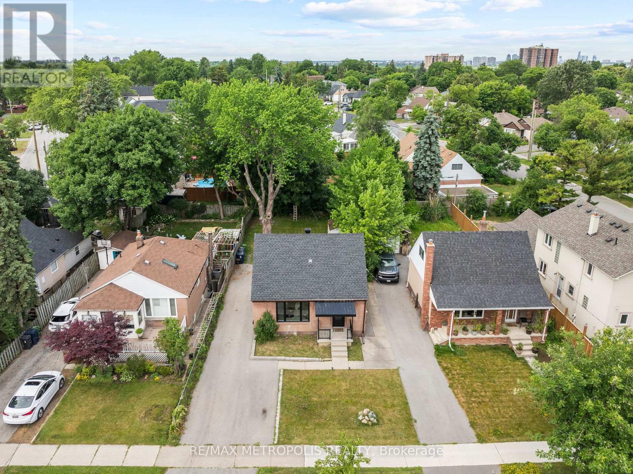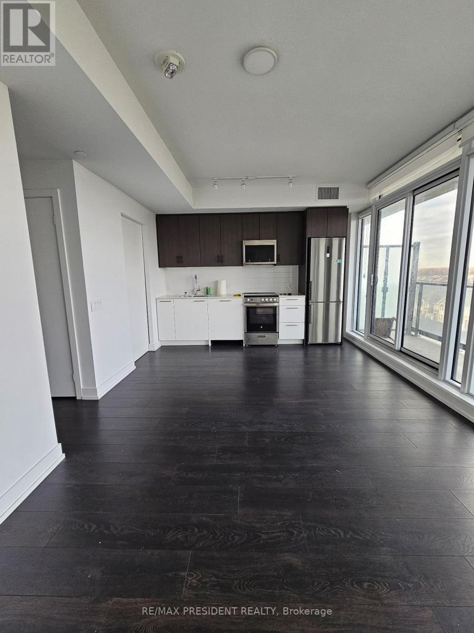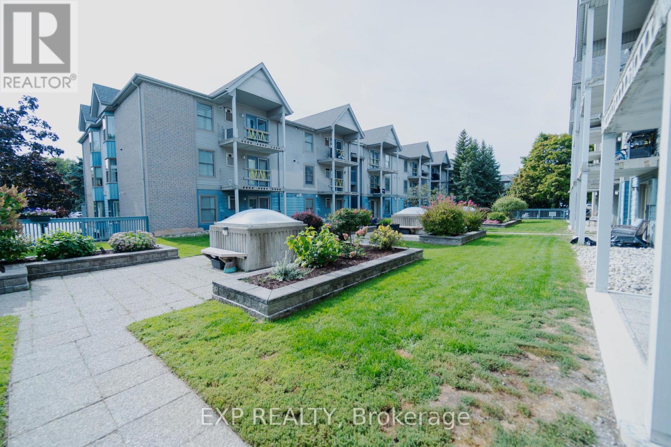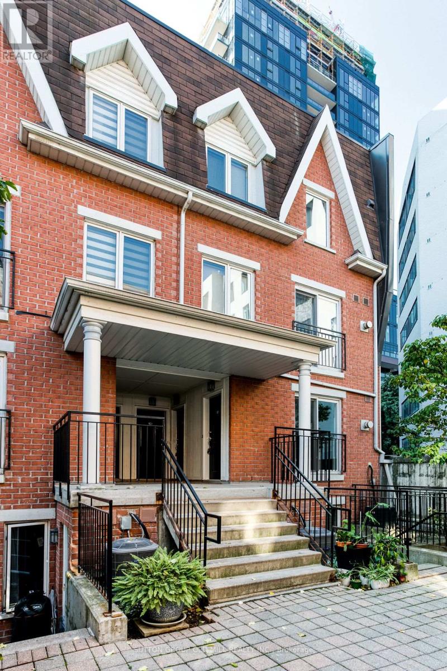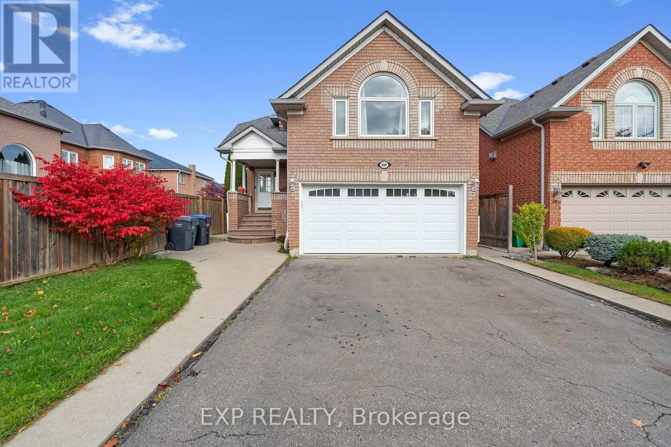75 Stamford Street
Woolwich, Ontario
Welcome To The Fabulously Built Two-Story Detached Home With Lots Of Upgrades, Nestled In A Friendly Neighbourhood Located Between Kitchener/Waterloo & Guelph In Breslau. This Home Boasts A Huge Fenced Backyard & A Deep Lot Measuring 114.70 FT. The Carpet-Free Features A Gas Fireplace In The Great Room, Nine-Foot Ceilings Throughout & An Abundance Of Natural Light. The Spacious Open Kitchen Includes A Central Island & A Breakfast Area. Stained Oakwood Stairs Lead To The Main Floor. The Primary Bedroom Has A Walk-In Closet & A Stunning Five-Piece Ensuite Bathroom With A Soaker Tub. A Separate Laundry Room Is Located On The Second Level, Along With Two Good-Sized Bedrooms, JUST 5 MINS Stroll From A Primary Public School. **EXTRAS** Providing Convenient Access To The Parks, Trails, Breslau Community Centre With New Splash Pad & EarlyON (10 min walk). Anticipated Upcoming Go Train Station. This Property Blends Comfort With Exceptional Accessibility (id:60365)
308 Fairway Road
Woodstock, Ontario
FABULOUS END UNIT BUNGALOW STYLE TOWNHOUSE with a FULL WALk-OUT BASEMENT, BACKING ONTO GREEN SPACE AND GOLF COURSE IN THE SALLY CREEK ADULT / ACTIVE LIFESTYLE COMMUNITY where you will enjoy loads of amenities at your fingertips, including a Community Centre for socializing with members and family gatherings! THIS FREEHOLD Townhome with Brick and Stone Exterior, features OVER 1500 SQFT of FINISHED LIVING SPACE, 2 BEDROOMS, 2 FULL BATHROOMS, a beautiful Kitchen including GRANITE COUNTERTOPS with convenient Breakfast Island, Pantry, plenty of cabinet Storage and Stainless Steel Appliances, that opens into the Dining area and Living areas with Hardwood floors that give you access through your Garden Door to a Large, raised Deck where you can enjoy ENDLESS BEAUTIFUL SUNSET VIEWS, overlooking colourful landscaping. Expansive windows, both upstairs and downstairs, provide ample Natural Lighting and beautiful views of the landscape. The Large Primary Bedroom Suite is very Exclusive, with with lots of Natural Lighting, 4PC ENSUITE and WALK IN CLOSET, there is a 2nd FULL BATH AND BEDROOM as well for your quests and the home is MOVE-IN READY and tastefully finished. Completing the main level is a convenient Mudroom/Laundry Room and Inside Access to a 2 CAR GARAGE. Lower Level has a Massive over 1400 SQFT Unspoiled WALK OUT Basement for your future plans and walkout to patio and lots of green space for your enjoyment. Beyond its picturesque location, this home boasts modern comforts with a High-efficiency Furnace and a NEW Air Conditioner, ensuring year-round comfort. Explore the scenic trails of Cowan Park, savor the delectable offerings at the renowned Brickhouse Brewpub, or engage in a host of activities at the vibrant community center. Whether it's socializing with neighbors, staying fit in the gym, or pursuing your favorite hobbies, there's something for everyone here.. Membership to Sally Creek Adult Rec Centre Included. THIS IS AN EXCEPTIONAL PROPERTY READY FOR YOU! (id:60365)
207 Waterloo Street N
Cambridge, Ontario
Built in 1907, with 1421 square feet of above grade livable space plus an additional approximately 600 square feet of a newly renovated attic (Summer 2025) space with a primary bedroom retreat; loaded closet/storage space, this exceptional residence blends historic charm with modern convenience to create a home of timeless appeal. Original hardwood floors, detailed millwork, and classic architectural elements showcase the craftsmanship of a bygone era, while tasteful updates ensure comfort and functionality for todays lifestyle.The homes spacious, light-filled rooms feature a seamless balance of rustic character and contemporary finishes. A thoughtfully modernized kitchen, updated baths and efficient systems provide everyday ease without compromising the homes authentic warmth.From its welcoming front porch to its beautifully preserved interior details, this property exudes personality and charm. Ideal for those who appreciate historic character enhanced by modern living, this 1907 gem offers a rare opportunity to own a piece of history, refined for the present day. (id:60365)
620 Mcmullen Street
Shelburne, Ontario
**IMAGINE.....Nearly 3,000 sq ft of Luxury Living with No homes behind!** This one checks all the boxes! ** Welcome to 620 McMullen St. This spacious 4-bedroom, 4-bath detached home offers 2958 sq ft of living space on a premium 40 x 121 ft lot with no homes behind. Located in the desirable new Highland Village community of Shelburne, this home combines modern features with a family-friendly design.The inviting covered front porch and 9 ceilings set the tone as you enter a bright and spacious foyer with walk-in closet. A main floor office provides the perfect space to work from home. The family-sized kitchen boasts an oversized island, walk-in pantry, and large breakfast area with an oversized sliding door leading to the fenced yard and deck perfect for entertaining. The open-concept layout overlooks the family room with a cozy gas fireplace. The main level also offers a large side window with potential for a separate entrance to the basement. A convenient entry from the garage adds everyday ease.Upstairs, discover 4 generous bedrooms and 3 full baths. Two bedrooms enjoy their own private ensuites. The massive primary suite features elegant double door entry, walk-in closet, and a spa-inspired ensuite with soaker tub and glass-enclosed shower. Bedroom 2 includes a 4-piece ensuite and double closet. Bedroom 3 has a large double closet, and Bedroom 4 offers a walk-in closet and walkout to a private balcony. An upper-level laundry room makes daily life effortless.The full unspoiled basement with egress windows awaits your finishing touches, ideal for future living space or in-law potential.This spacious, well appointed home is designed for comfort, convenience, and your family. A must see. Book Your viewing today! (id:60365)
169 Barber Drive
Halton Hills, Ontario
Premium Corner Lot full of Natural Light, 5 Brs 5 Wrs Detached home move-in ready. Finished Bsmt. Hardwood Floors On Main Level, & 2nd Flr Sitting Area & 2 Bedrooms 9Ft Smooth Ceiling On Main Flr, Pot Lights& Zebra Shades. Gas Fireplace. Large Windows Bring Lots Of Sunlight. Eat-In Kitchen, Stainless Appliances, Centre Island, Backsplash, Granite Countertop & W/O To Bkyd. Wood Staircase. 2 Master Brs W/ Ensuite & W/I Closets. Spacious Brs W/ Large Closets. (id:60365)
801 - 3071 Trafalgar Road
Oakville, Ontario
Experience modern living in this brand new, never-lived-in 1-bedroom suite by Minto in Uptown Oakville. This spacious unit is larger than most 1+1 layouts and includes $18,000 in upgrades, featuring a kitchen island, 9 ft ceilings, and floor-to-ceiling windows. Comes with 1parking space. Enjoy premium building amenities such as a concierge, gym, yoga studio, co-working lounge, games room, BBQ terrace, and pet/bike wash stations. Smart home features let you control the thermostat, security, door lock, and visitor access remotely. Located close to parks, top schools, shops, and restaurants, this home offers style, comfort, and convenience. The utilities are to be paid by the tenants (id:60365)
466 Malaga Road
Mississauga, Ontario
Discover this beautifully renovated and maintained executive home on a quiet tree lined street in the heart of Mississauga, just a short walk from Square One Shopping Centre. This home has everything you need - bright kitchen with quartz countertop, spacious home office, home gym and two custom made stone fireplaces to keep you evenings cozy and warm. The main level features a sophisticated open-concept design that seamlessly connects custom made kitchen to the great room, highlighted by a cozy wood burning fireplace. A spacious and private main floor office provides perfect dedicated space for remote work. Upstairs roomy bedrooms offer large closets. Spacious fully finished basement includes a dedicated exercise room. Step outside to a professionally designed and landscaped backyard sanctuary sitting on a large, extra wide corner lot. Relax or entertain on the spacious deck by wood burning stone outdoor fireplace, surrounded by trees, flowers and shrubs that provide added privacy. Vegetable garden ready to grow. Kept green by automated irrigation system and illuminated by nighttime lighting and potlights. Enjoy exceptional convenience, located minutes from top rated schools and all major highways. (id:60365)
96 Allenby Avenue
Toronto, Ontario
Welcome To This NEWLY Renovated Detached Home In Etobicoke. The Perfect Starter Home, Generational Home Or Addition To Your Real Estate Portfolio! 1,701 Sqft (1,026 Main + 675 Sqft Bsmt) Hollywood Kitchen Containing A Waterfall Countertop Island, Front Entrance Closet Integrated With Custom Kitchen Cabinetry For A Seamless Look, Custom 5Star Zebra Blinds Throughout, Living/Entertainment Space. Main And Upper Level Bathrooms With Heated Floors, Bedrooms With Walk In Closets And Extended Storage, A Separate Entrance To The Finished Basement! Down The Street From Pine Point Arena, Hwy 401/400/427/409, Schools, Parks, Grocery Stores, Costco (New*) & Restaurants! (id:60365)
709 - 225 Veterans Drive
Brampton, Ontario
1 Bedroom + Den (can also be used as a bedroom and an office space), 2 washrooms, comes with 1 parking, locker and open balcony Popular neighborhood in Northwest Brampton's Mount Pleasant Neighborhood. Close to Creditview Sandalwood grounds. Mount Pleasant Subway Station is just minutes away and easy access to Brampton's public transit, minutes to major shopping centers. The Montvert also offers vibrant amenities from a fitness Center, games room, wi-fi lounge, and a party room/lounge. No pets, no smoking allowed. (id:60365)
124 - 2010 Cleaver Avenue
Burlington, Ontario
Spacious 2-bedroom, 2-bathroom corner condo with 1000+ sq ft in one of Burlington's most desirable neighbourhoods. This bright ground-floor unit offers a south-facing bay window in the primary bedroom with serene garden views and east-facing balcony with BBQs permitted. Features include in-suite laundry, owned furnace & A/C, 2 adjacent underground parking spaces, and locker. The management has recently installed new windows and balcony railings giving this unit a brand new exterior. Family-friendly courtyard allows children and pets to play. Walking distance to top-rated schools, shopping, dining, and everyday amenities, with major retailers just minutes away. Excellent access to highways, GO Transit, parks, and the waterfront. (id:60365)
737 - 10 Laidlaw Street
Toronto, Ontario
Welcome to your stylish urban retreat in Trendy King West, just steps from Liberty Village, transit, shopping, top-rated restaurants, and all the conveniences of downtown living. This modern townhouse features a private rooftop terrace perfect for entertaining or unwinding, plus access to a beautifully landscaped courtyard. Inside, enjoy: Upgraded kitchen appliances, including a premium Miele washer and dryer, Laminate flooring and pot lights in the living area for a sleek, contemporary feel, Two fully renovated washrooms with high-end fixtures (sink, toilet, shower), A versatile den (~40 sq ft) ideal for a home office or guest bedroom, Extra storage with custom sliding doors on the second level, Bonus features: One parking space and one locker included, All current appliances are included - just move in and enjoy! (id:60365)
6069 Maple Gate Circle
Mississauga, Ontario
Welcome to the sought-after Lisgar community - where charm, comfort, and convenience come together in this beautifully maintained bungaloft-style detached home. This spacious upper-level residence offers two bedrooms on the main floor, including a primary suite with ensuite bath, plus a versatile loft/master bedroom featuring its own 4-piece bathroom and closet - ideal as a third bedroom, home office, or private retreat.The large eat-in kitchen showcases granite countertops, modern finishes, and a walk-out to a generous deck overlooking the backyard - perfect for relaxing or entertaining. The open-concept living and dining areas are bright and welcoming, enhanced by high ceilings and a thoughtful layout designed for everyday comfort.Located in one of Lisgar's most desirable pockets, you'll enjoy walking trails, top-rated schools, Johnny Bower Park, the community centre, and nearby transit - all just minutes away.A perfect blend of style, function, and location - ready for you to move in and enjoy. (id:60365)

