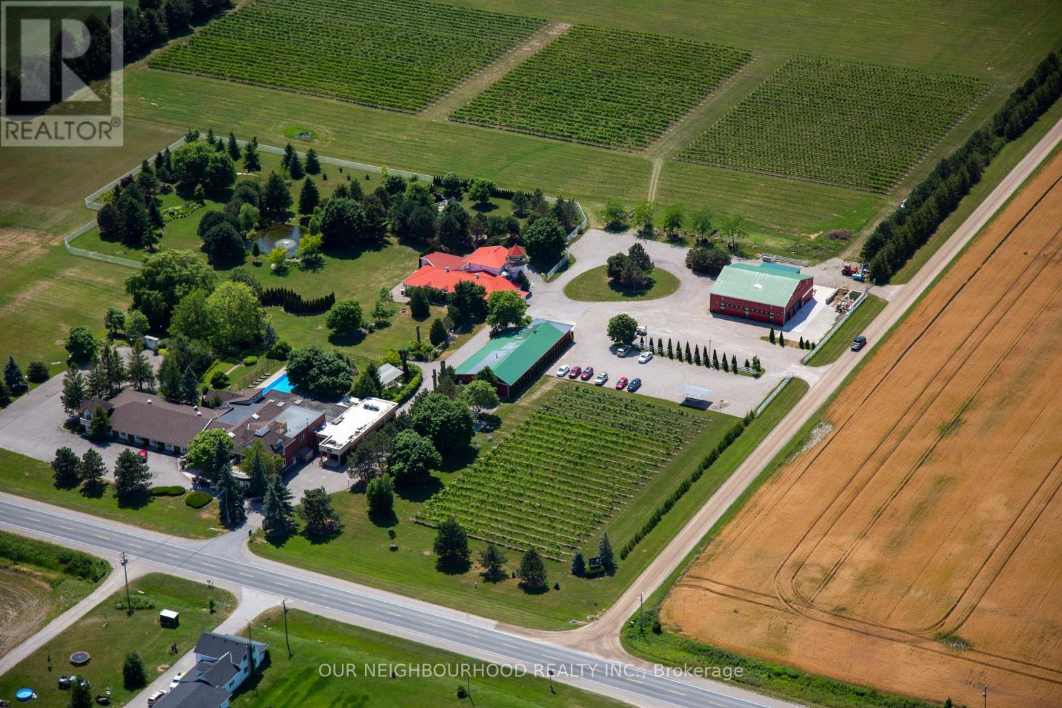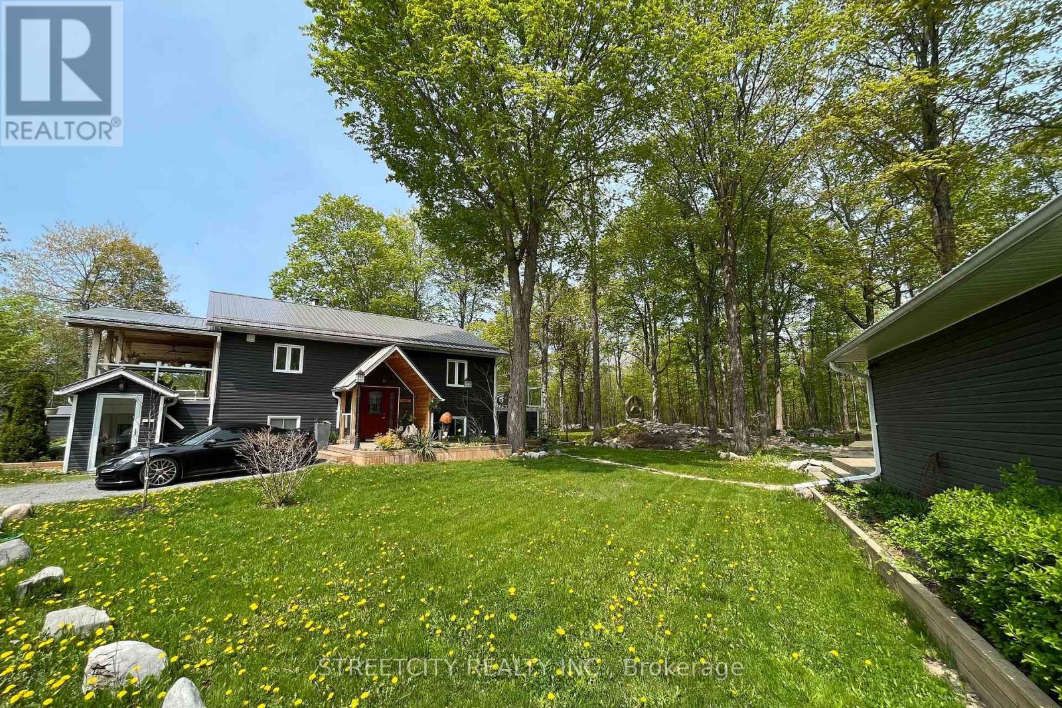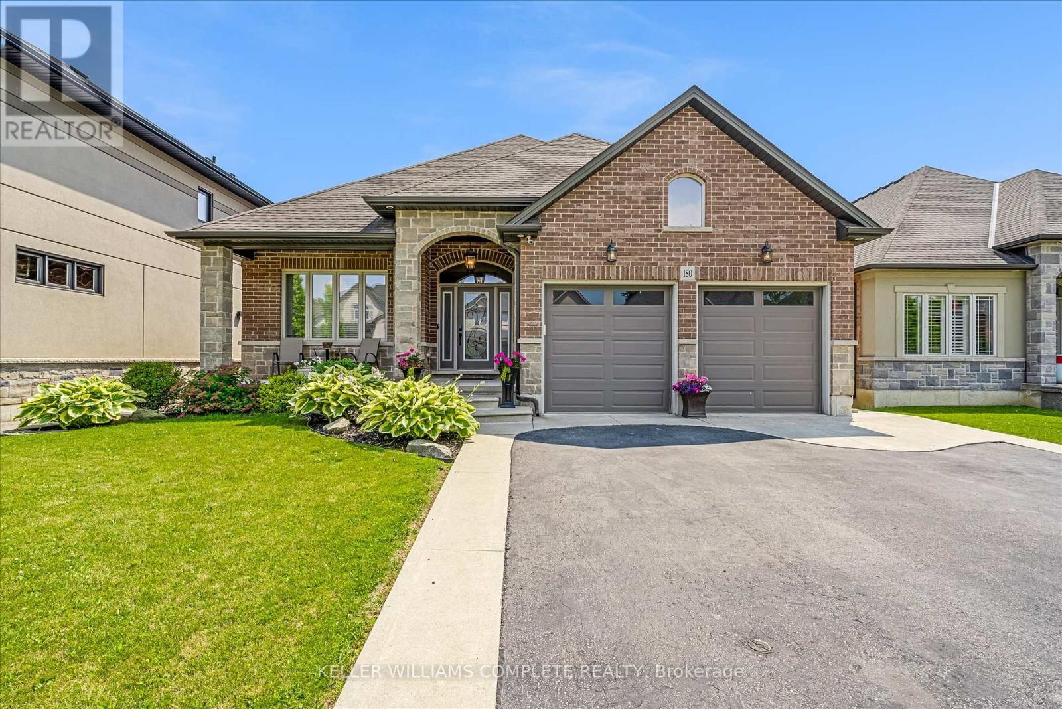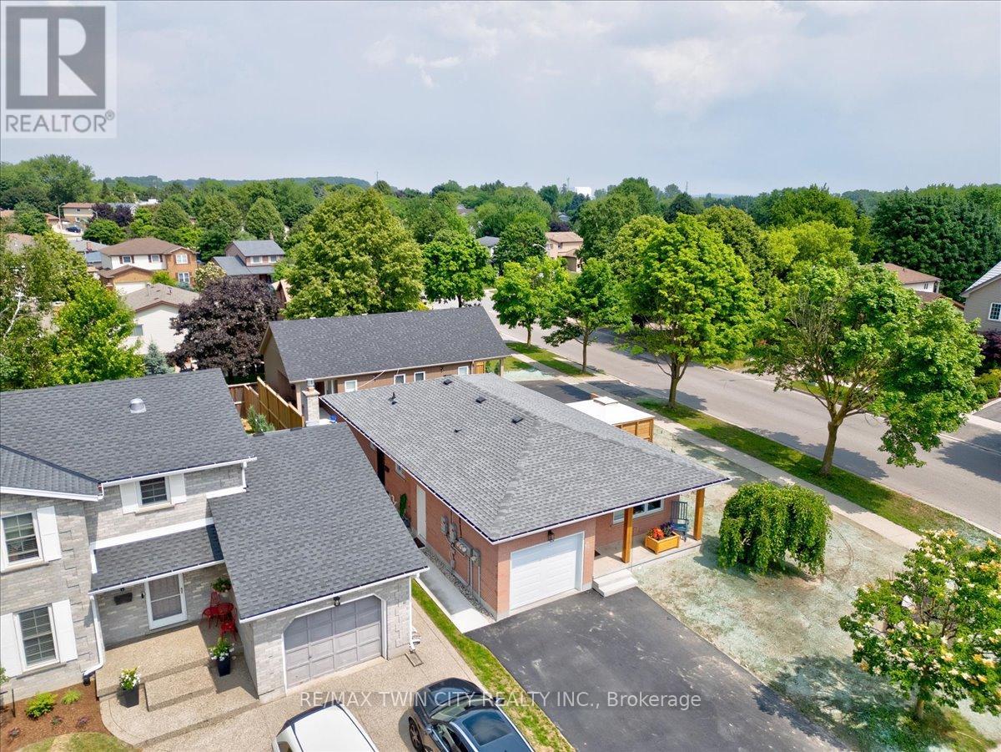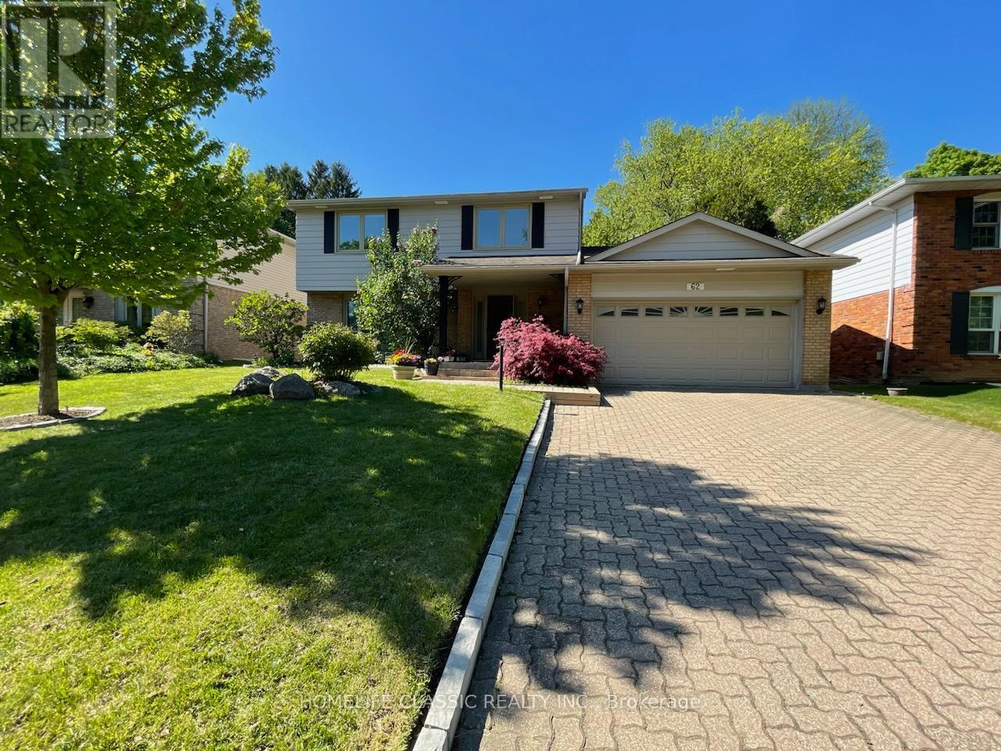312 - 385 Winston Road
Grimsby, Ontario
Experience the best of luxurious lakeside living in this beautifully appointed 1-bedroom plus den, 2-bath unit in the vibrant heart of Grimsby. Perfect for first-time renters or young professionals, this sun-filled suite offers style, functionality, and location all in one. Step inside to discover an open-concept layout that's bright and airy, featuring wide-plank flooring throughout and thoughtfully designed living spaces. The spacious living room opens onto a private balcony, ideal for your morning coffee or evening wind-down while enjoying views of the Niagara Escarpment. The sleek, modern kitchen is a true standout, complete with quartz countertops, stainless steel appliances, and a large island with a breakfast bar perfect for casual dining or entertaining. The enclosed den offers the flexibility of a home office or creative space, enhanced with built-in cabinetry for extra storage and organization. The primary bedroom features two stunning floor-to-ceiling windows that flood the room with natural light and connect you with the surrounding landscape. Two stylish full bathrooms offer spa-like comfort with modern tilework and glass-enclosed showers. Enjoy the lifestyle perks of a well-managed building that includes access to a stunning rooftop sky lounge and party room, a fully equipped gym with yoga studio, and even a convenient dog spa for your four-legged companion. Nestled right next to trendy new restaurants, day-to-day needs, and a serene lakefront walking trail, you'll love being steps from everything you need while surrounded by nature and community charm. This is your opportunity to live in one of Grimsby's most sought-after lakeside communities don't miss it! Upgrades: Kitchen valance lighting, shaker kitchen cabinets, main bathtub glass partition, USB receptacle, taller baseboards, Vinyl floor and den conversion to bedroom with built-ins. (id:60365)
103 Beech Boulevard
Tillsonburg, Ontario
DO NOT buy this home unless you are ready to fall in love. Welcome to this stunning detached Trevalli builder home offering around 3,200 sq. ft. of luxurious living space perfect for large or growing families! Situated on a quiet street in one of Tillsonburgs most desirable neighborhood's, this home combines modern elegance with everyday functionality. Step inside to discover an open-concept layout flooded with natural light, High ceilings, Upgraded with finest finishes, all hardwood, custom kitchen cabinets and quartz. The heart of the home is a chefs dream kitchen, complete with an oversized island, ample cabinetry, and abundant prep space perfect for entertaining or family meals. With 4 spacious bedrooms with big windows for natural sunlight and 4 beautifully appointed bathrooms, everyone has room to relax in comfort. The primary suite features a walk-in closet and a private ensuite, while two bedrooms share a convenient Jack-and-Jill bath, and two others enjoy their own ensuite ideal for guests or teens. Additional Bonus room at 2nd floor to spend family time with kids. Outside, enjoy a double garage and extended driveway with parking for 2 vehicles. Located close to top-rated schools, parks, shopping, and everyday amenities, with easy access to the 401 for smooth commuting. This home truly offers the perfect blend of space, comfort, and style in a family-friendly community. (id:60365)
72981 Bluewater Highway 21 Highway
Bluewater, Ontario
Exceptional Boutique Hotel, Winery & Event Venue OpportunityTurnkey hospitality investment on Ontarios highly desirable Lake Huron corridor, just minutes from Grand Bend & Bayfield. Set on approximately 38 acres of land with 10 acres of beautifully landscaped gardens & grounds, this fully operational inn, winery & event venue blends historic charm with modern upgrades & offers multiple revenue streams.The property features 16 upgraded guest rooms (including two premium Coach House units), inground pool, a 5 acre vineyard producing estate wine under the "Schatz Winery" label, a full-service restaurant (The Muse), banquet & event spaces accommodating up to 175 guests. The versatile layout includes a heritage barn conversion, Restaurant, commercial kitchen, outdoor terrace & owned beach access.Zoning permits mixed use including agricultural & hospitality operations.This is an opportunity to acquire a fully integrated hospitality destination with long-term growth potential (id:60365)
171 Flatrock Road
Tweed, Ontario
Welcome to this extraordinary forest retreat, nestled within 99 acres of pristine woodland and thoughtfully developed over 6 acres for exceptional living, recreation, and relaxation. Located just off HWY 37 with easy access to HWY 401, this private sanctuary is only a 2-hour drive from Toronto, Montreal, and Ottawa, offering both seclusion and convenience. Explore cut and maintained walking trails throughout the forest, complete with signage and a detailed trail map perfect for peaceful strolls, nature hikes, or outdoor adventures. A private water source, a drilled well, and a sophisticated multi-tank storage system ensure a reliable, year-round water supply. At the heart of the property is a stunning pond with a stream and cascading waterfall, accented by a charming bridge, lampposts, and landscape lighting, creating an enchanting outdoor setting. A secure, urban-style fence with double gates opens to a horseshoe driveway, and a separate gated clearing offers parking for up to 40 vehicles, ideal for entertaining or events. A Tesla EV charger adds modern convenience for eco-conscious living. The main residence offers over 4,500 sq ft of usable space with five separate entry points. Inside are 4 bedrooms and 2.5 spa-inspired bathrooms, including a steam room and soaker tub. Italian finishes, fireplaces, and a newly built sundeck with panoramic forest views bring warmth and luxury to every corner. Additional features include a private wine cellar, cold storage, greenhouse, raised garden beds, and an open field patch. (id:60365)
180 Mother's Street
Hamilton, Ontario
Welcome to 180 Mothers Street, located in the highly sought-after Glanbrook Hills neighbourhood. This stunning 3+2 bedroom bungalow offers the perfect blend of comfort, functionality, and natural beauty.Set on a scenic lot backing onto a small conservation area with serene ponds, this home features a walkout basement, raised deck, and lower patio, providing multiple outdoor spaces to relax and enjoy the peaceful surroundings.The main floor features an open-concept layout with a spacious living room, kitchen, and dining area that flow seamlessly together. The primary bedroom includes an ensuite bathroom and sliding door access to the raised deck, perfect for quiet mornings or evening retreats. Two additional bedrooms provide ample space for family or guests, while a separate den/office just off the front foyer offers a private space for work or study. A convenient laundry/mudroom with inside access to the large garage adds to the homes practical design.The bright and spacious lower level includes a recreation room with large windows and sliding doors that lead to the backyard patio. This level also features a summer kitchen, games area, additional den, full bathroom, and plenty of storage space.Beautifully maintained and thoughtfully laid out, this home is ideal for multigenerational living or those who love to entertain. Dont miss the opportunity to make this exceptional property your own in one of Hamiltons most desirable communities. (id:60365)
46 Durham Road
Hamilton, Ontario
Over 3,200sf. of living space. This luxury Semi-Detached home only attached at the garage, newly built includes 4 large sized bedrooms and a den/office. Also includes a large kitchen with loads of cabinet space and an eat-in island. Bright and spacious living room and dining room with 10' ceilings open to entertain your guests and accommodate any size family. Backyard to suit for all your entertaining and barbecuing. Attached garage, basement with 10' ceilings and finished for all your family needs. Garage has been excavated to allow for ample storage space in the basement. Parking for 3 vehicles (driveway and garage). Just move in and enjoy, the perfect home does exist. (id:60365)
2 Pipers Green Court
Kitchener, Ontario
Perfect portfolio addition, solid investment with long term minimal maintenance; 5.93% CAP RATE. Recently renovated duplex and newly built additional dwelling units; this property consists of 4 independent units located on one of the nicest streets in Country Hills. The all-brick 1200 square foot bungalow duplex has undergone major renovations including new windows, plumbing, electrical, fixtures, separate services (water and hydro), cabinetry and quartz countertops, light commercial LVP flooring, tile work and sound proofing between floors including Roxul insulation and Sonopan floor and ceiling panels. Main level unit has exclusive and private outdoor side deck use. Oversized double driveway facing Pipers green with a single garage, 3 car parking capacity. Brand new state of the art additional dwelling units side by side; energy efficient and modern compact offering luxury finishes comparable to a custom home, completely separate including electrical services and heat pump systems. At 860 square feet each and offering 2 bedrooms, 1.5 bathrooms, these units come with large main floor windows, 9 ceilings and a wide open layout making for a bright space. Living room, eat in kitchen, and powder room all occupy the main floor with two bedrooms, laundry, and 4 piece bathroom at the basement level. Completely carpet free and includes oak staircase leading to basement. Second driveway off Erinbrook offers three car parking capacity and leads to the shared concrete patio. All four sets of appliances purchased in 2024 and come with extended warranty. Beautiful curb appeal with great potential! (id:60365)
36 Great Oak Street
Highlands East, Ontario
Welcome to this cute and affordable bungalow the perfect starter home for families looking to expand, couples who work from home, or a retired family. This home is a precious stone nestled in the heart of Highlands East. Approximately 15 minutes to Bancroft, 1 hour to Peterborough, and 2 and a half hours from Toronto this house has been fully renovated from top to bottom. When you first enter you are welcomed by a spacious living room leading to an upgraded kitchen and dining room to enjoy your morning coffee. Main floor boasts 3 bedrooms each with their own closets and windows along with a double sink 5 piece bathroom. The basement lends itself well to in-law potential. 2 bedrooms, 1 full bathroom, generous living space, kitchen and bar. With a well-treed and fully fenced lot, attached carport, and utility shed, this property offers privacy and convenience. Walking distance to post office, general store, community centre, playground & pool. Enjoy local beaches and fishing areas. Don't miss your chance to call this special property home! Book your showing today. (id:60365)
10 Cornflower Crescent
Hamilton, Ontario
RARE BUNGALOW TOWNHOME IN PRIME LOCATION! Welcome to 10 Cornflower Crescent, a beautifully maintained freehold bungalow townhomelocated in one of Hamiltons most sought-after communities. This rare find, proudly owned by its original owner, offers comfortable and stylishmain-floor living with elegant hardwood floors throughout. Featuring 2 spacious bedrooms and 2 full bathrooms, this home boasts a bright, openlayout complete with a welcoming living room, dedicated dining area, and a well-appointed kitchen showcasing stainless steel appliances, granitecountertops, and ample cabinetry. Enjoy the convenience of main floor laundry and direct garage access to the home, adding ease andfunctionality to everyday living. Step outside to your maintenance-free backyard, fully decked for effortless outdoor enjoyment. The lower level isa blank canvasgenerously sized with endless potential. It includes a rough-in for a full bathroom and enough space to easily add two or moreadditional bedrooms, a large recreation room, or even a private suite. A perfect opportunity to customize and expand your living space to suityour lifestyle. Enjoy the convenience of a low monthly maintenance fee of just $106.75, perfect for downsizers or anyone seeking ease of living.Ideally located just minutes from highways, shopping, and all essential amenities, this home combines peaceful suburban living with urbanconvenience. Dont miss this rare opportunity to own a one-level townhome in a quiet, friendly neighbourhood. (id:60365)
62 Terrace Drive
Hamilton, Ontario
Welcome to The most desirable Pleasant Valley neighborhood of Dundas, 62 Terrace Drive! This Beautiful, spacious 2- story detached home just steps from conservation trails and parks. Short walk to to the vibrant shops, galleries and restaurants of historic downtown Dundas. This well loved home offers generous living space. The main floor boast a beautiful sun field living room, separate Dining room. Kitchen with breakfast area, Family room with woodburning fire place and walk-out to Patio. 4 Spacious bedrooms on the second floor. Primary bedroom has 3-pc en-suite and double closets. Finish lower level has a large recreational room. Exercise room Laundry room and 3 pc bathroom. (Currently dining room used as office and Family room used as Dining room.) The home was well kept over the years; Furnace 2018, All windows and front entry door have ben replaced. Don't miss the opportunity to call this place home! You'll be surrounded by beautiful trails in a peaceful family friendly neighborhood. (id:60365)
4791 Hwy 28
North Kawartha, Ontario
Beautiful Stoney Lake-On The Trent Severn. Incredible Opportunity To Lease Building. Prime Location, 3 Floors Approx 1100 Square Feet Per Floor. Ideal For A High End Cottage Store, Market, Salon, Spa Etc. (id:60365)
92 Big Dipper Street
Ottawa, Ontario
Welcome to your ideal home! Nestled in a vibrant community, this stunning detached residence boasts 3200 square feet of luxurious living space, tailored to meet the needs of your family. Upon entering, you will be greeted by an inviting ambience that sets the tone for relaxation and enjoyment. The main floor features an open-concept layout, seamlessly connecting the living room, dining area, and kitchen. The living room is enhanced by a cozy fireplace, ideal for both gatherings and quiet evenings. The kitchen is designed for functionality and style, complete with modern finishes, high-end appliances, and plenty of counter space for meal preparation. Adjacent to the kitchen, the dining area offers ample space for family dinners or entertaining. This home boasts four spacious bedrooms, including a luxurious primary suite complete with a private ensuite bathroom. Two additional full bathrooms and a convenient powder room ensure that everyone has their own space and privacy. (id:60365)



