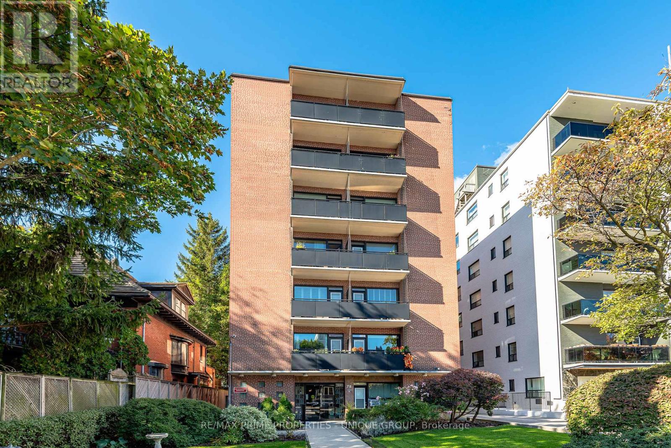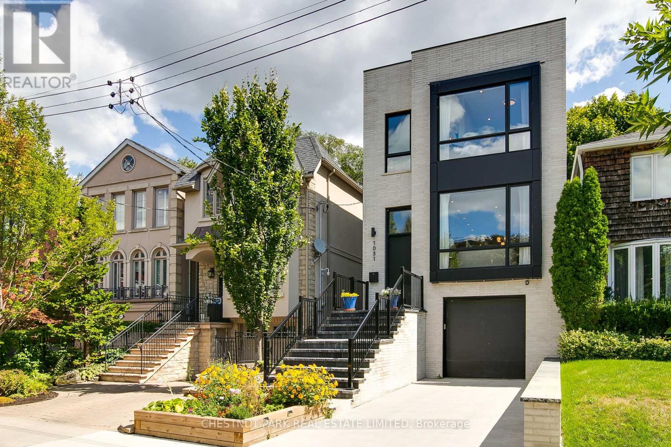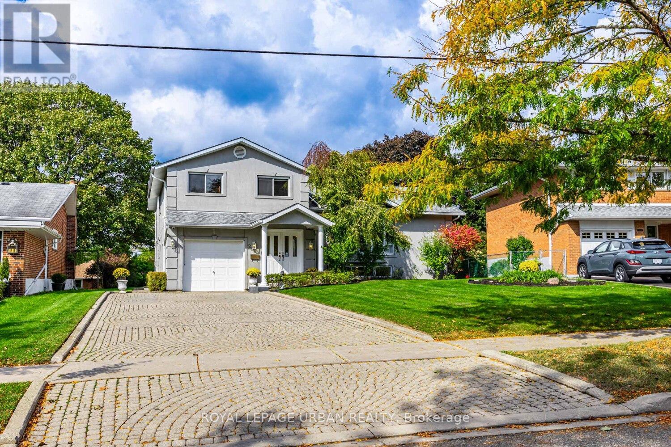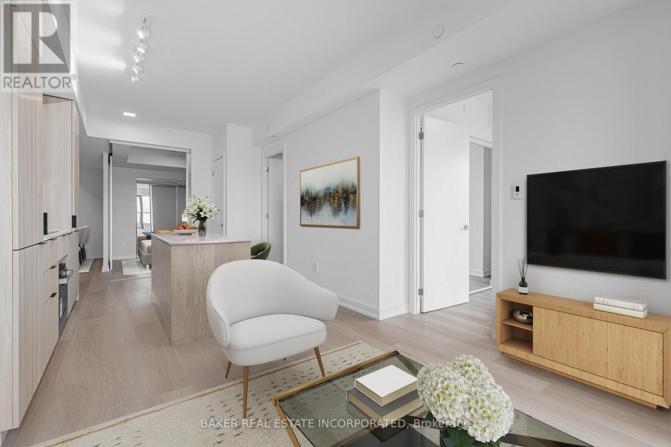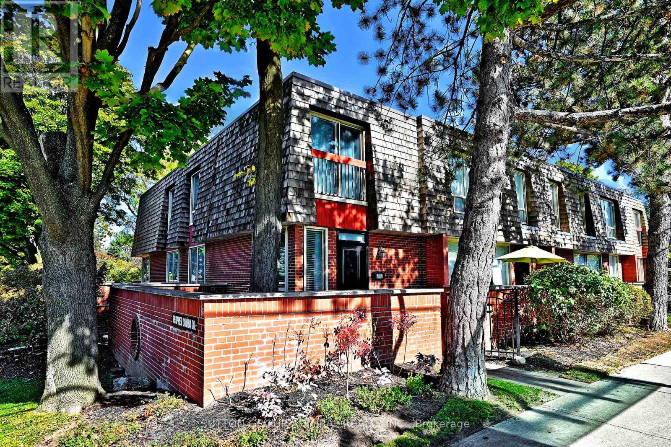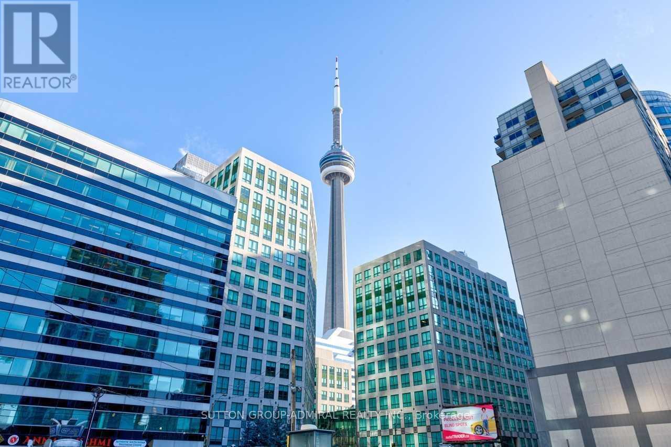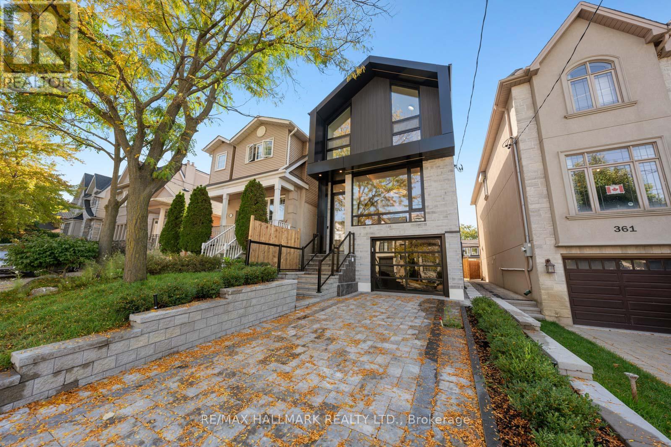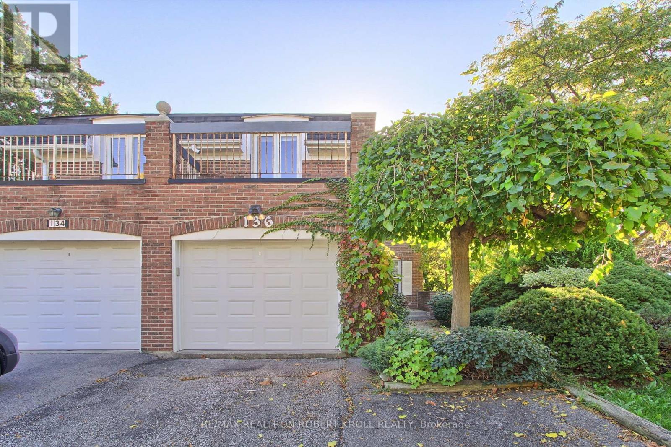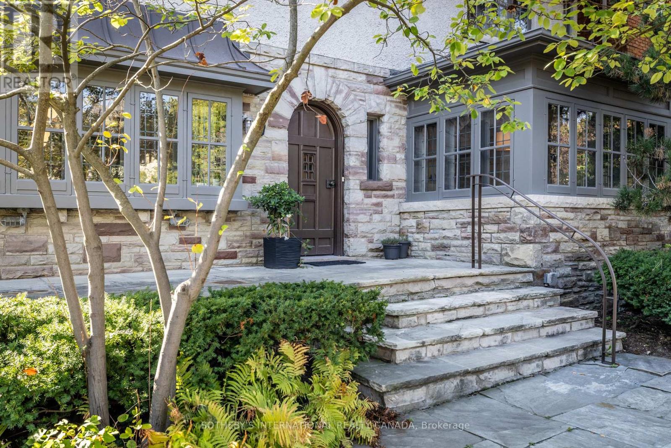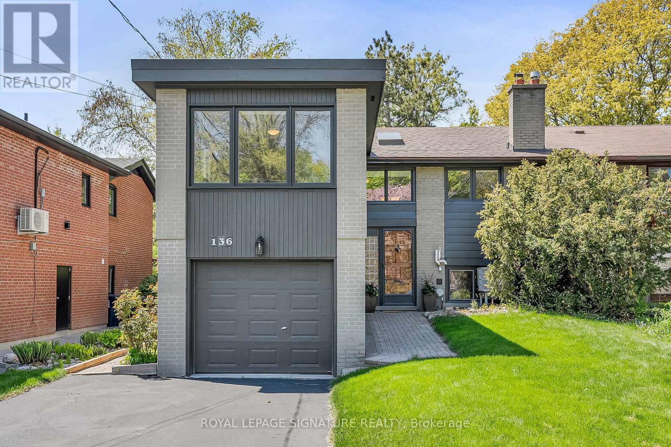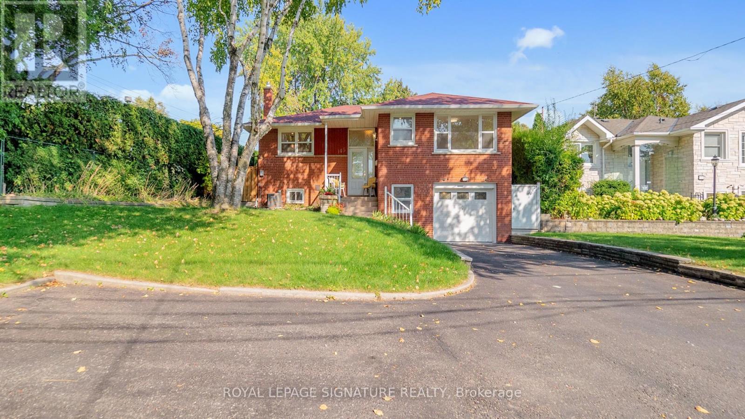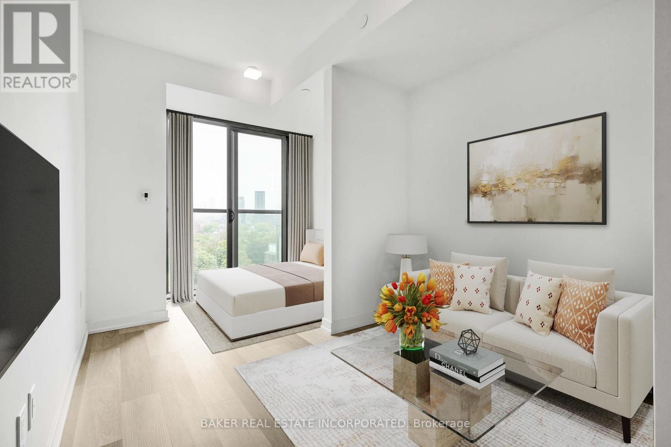303 - 78 Warren Road
Toronto, Ontario
Open House Saturday November 15th, 2.30pm - 4pm. Where Forest Hill meets Casa Loma! Steps to the St. Clair streetcar, walk to Forest Hill Village, Nordheimer Ravine, Loblaws, St. Clair West Subway Station, Winston Churchill Park and Timothy Eaton Memorial Church. Spacious, and quiet south facing 1 bedroom, 1 bathroom suite overlooking the mature neighbourhood trees. Open concept living and dining room, large primary bedroom, efficient galley kitchen, open balcony, four piece washroom. This is a co-ownership building (not a co-op.) No Board approval required. Maintenance fee includes property tax and laundry. (id:60365)
1031 Spadina Road
Toronto, Ontario
Tucked away on a quiet, tree-lined cul-de-sac in coveted Upper Forest Hill, this custom-built home offers over 3,500 sq. ft. of meticulously crafted living space. Designed with both sophistication & function in mind, every detail has been carefully considered to create a residence that is as stylish as it is welcoming.Step inside & feel the sense of light & openness that defines the main floor. Soaring 10 ceilings & expansive windows flood the living & dining spaces with natural light & sleek finishes set a tone of understated luxury. At the heart of the home, the kitchen impresses with a striking waterfall centre island, premium integrated appliances & storage, the perfect balance of beauty & utility. The family room, anchored by a modern gas fireplace & stone facade, opens seamlessly onto the deck & backyard. The architectural glass & wood staircase rises gracefully to the 2nd level, where 3 skylights brighten every step. The primary bedroom is a sanctuary, featuring a generous walk-in closet & a 5-piece spa-like ensuite with a deep soaker tub, double vanity & heated floors. 3 additional bedrooms are well-proportioned, sharing a contemporary 4-piece hall bath, while a convenient second-floor laundry adds ease to everyday living.The lower level extends the homes living space with incredible versatility & feels like a main floor with a walkout to a covered patio & nearly floor to ceiling windows. A spacious rec room, complete with a wet bar, provides the ideal backdrop for casual entertaining. A 5th bedroom & full 3-pc bathroom are perfectly suited for guests, while the mudroom with rough-in for a 2nd laundry & direct garage access & heated floors enhances convenience.This home is more than just a beautiful place to live - its a lifestyle. A true blend of modern design, thoughtful function & Perfectly located near top-rated schools, the shops & restaurants along Eglinton & convenient TTC access. (id:60365)
206 Sloane Avenue
Toronto, Ontario
Bright, Spacious, And Oh So Gracious. Discover This Distinctive, Architecturally Expanded Family Residence Offering Nearly 3,900 Sq Ft Of Refined Living Space On A Generous Lot In Victoria Village. Thoughtfully Extended And Lovingly Maintained By The Same Family For Over 50 Years, This Home Blends Modern Livability With Enduring Design. A Double Door Entry Opens To A Sunlit Foyer And Welcomes You Into Expansive Principal Rooms. Natural Light Pours Through Skylights And Large Windows, Showcasing Dramatic Ceiling Heights, Crown Mouldings, And Rich Oak Hardwood Floors. The Living And Dining Rooms Flow Effortlessly For Entertaining Or Family Gatherings. The Bright, Functional Kitchen Features Built In Appliances, A Large Pantry, And A Breakfast Nook Overlooking The Lush Backyard, Ready To Enjoy Now Or Refresh In Your Own Style.The Main Floor Family Room, Anchored By A Gas Fireplace, Opens To The Patio And Garden For Seamless Indoor Outdoor Living. Upstairs, The Primary Suite Offers A Five Piece Ensuite With Jacuzzi Tub, Double Sinks, His And Hers Closets, And A Juliette Balcony. Three Additional Bedrooms Share A Renovated Four Piece Bath With Skylight. The Fully Finished Lower Level Extends The Living Space With A Bright Recreation Room, Private Office With Three Piece Ensuite, And Abundant Cedar Lined Storage. Multiple Entrances To The Home Provide Flexibility, Including Side And Garage Access. Cherished By One Family Since 1972, This Home Reflects True Pride Of Ownership And Craftsmanship Throughout. Updated Bathrooms, LED Pot Lights, Central Air, Central Vacuum, Security System, Cameras, And Ring Doorbell Offer Modern Comforts. Built In Garage With Shelving And Private Interlocked Driveway With Parking For Up To Seven Cars. Steps To Parks, Schools, Shopping, And The Upcoming Eglinton LRT. A Home Of Substance, Heart, And Promise, Ready For Its Next Chapter. (id:60365)
1021 - 28 Eastern Avenue
Toronto, Ontario
Welcome to 28 Eastern, a newly completed 12-storey boutique condominium in vibrant Corktown. This never-lived-in residence offers a rare and highly versatile layout, featuring 2 bedrooms, a den, and a private office ideal for todays lifestyle, blending comfortable living with dedicated work-from-home space. The open-concept design is bright and airy, enhanced by smooth white ceilings and floor-to-ceiling northwest-facing windows that flood the space with natural light. Step outside to your expansive terrace and take in unobstructed skyline views the perfect private retreat for relaxing or entertaining. The terrace is fully equipped with both a gas line for a BBQ and a hose bib for added convenience-a true rarity in condo living. Both bathrooms are elegantly upgraded with modern finishes and bold accent walls, adding a stylish touch throughout. Enjoy unbeatable convenience with a Walk Score of 95 and perfect Transit and Bike Scores of 100. You're just minutes from the Distillery District, St. Lawrence Market, Canary District, Waterfront, George Brown College, and some of Toronto's best dining, shopping, and entertainment. Commuting is seamless with easy access to the Gardiner Expressway, DVP, TTC, and the upcoming Corktown Subway Station. Residents also enjoy a full suite of premium amenities, including a 24-hour concierge, fitness studio, hosting lounge, billiards room, rooftop terrace, sculpture garden, private work pods, bike storage and repair station, and onsite car share. This is modern city living reimagined stylish, flexible, and move-in ready. Parking and locker available for purchase. (id:60365)
1 - 69 Upper Canada Drive
Toronto, Ontario
Charming, very bright and very well kept corner unit townhome in prestigious St Andrews neighbourhood. Thoughtfully renovated and freshly painted throughout, this end unit with over 1,300 sq.feet of living space features an updated kitchen with soild maple wood cabinets and premium appliances. The main level showcases exquisite living and dining area, three large windows allowing for an abundance of natural light and a gas fireplace. The second floor offers two spacious bedrooms, a beautifully crafted bathroom and a skylight. Finished basement with plenty of storage and seperate laundry. Stepping outside, you can enjoy a private 348 sq.ft. L-shaped terrace with a small garden, BBQ area and a beautiful view of mature trees. Close to the subway, top rated schools, tennis club, golf club and shopping. Prime location, very good soundproofing between the neighboring units and move-in readiness make this an excellent opportunity. (id:60365)
201 - 350 Wellington Street W
Toronto, Ontario
Must See: Exceptional Luxury Condo.. Located At Soho Hotel Condominiums Complex W All Utility Included. Excellent Downtown Location, Very Good Size, Upgraded Condo Unit With Granite Countertops, Wall To Wall Windows, Large Closets, Marble Bath, Shower, And Access To Soho Hotel Pool, Spa, Gym, Towel Service. Bedroom Has A Large Window, Closet +++ Space. Walk Anywhere: Cn Tower, Skydome, Cpawalk Score 99, Transit Score 100. !!!Utilities Included!!! (id:60365)
359 Cranbrooke Avenue
Toronto, Ontario
359 Cranbrooke Avenue - Modern Family Luxury in Lawrence Park North. Welcome to 359 Cranbrooke Avenue, a stunning modern family home nestled in the heart of Lawrence Park North, one of Torontos most desirable neighbourhoods for families and professional couples alike. This elegant detached residence perfectly combines luxury, functionality, and walkability in an unbeatable location. Steps to John Wanless Junior Public School, Lawrence Park Collegiate, and just a short stroll to the shops, cafes, and restaurants along Yonge St and Avenue Rd. This home offers the best for the lifestyle of Toronto family living. Enjoy easy access to the TTC, parks, and top-rated private schools such as Havergal College and Toronto French School, all within walking distance.The open-concept main floor is designed for entertaining, featuring a custom chefs kitchen with black stone counters, a massive centre island, and Sub-Zero and Wolf appliances. Warm white oak hardwood floors, 3 gas fireplaces with stone surround (one gas, 2 electric), and oversized black aluminum windows create a sophisticated yet comfortable atmosphere. The expansive sliding doors lead to a beautiful rear deck and landscaped backyard perfect for gatherings and everyday living. Upstairs, you will find four spacious bedrooms, including a primary suite with a spa-inspired ensuite (heated floors) and a walk-in dressing area. A large skylight fills the home with natural light, complemented by oversized windows throughout.The lower level offers a generous recreation room, wet bar with custom millwork, guest bedroom, and walkout to the backyard w/ massive glass sliding door. Additional features include radiant in-floor heating in basement, heated bathroom floors, Creston smart home system, in-ground sprinklers, and rough-in for a heated driveway and front steps. Experience refined living and timeless design at 359 Cranbrooke Avenue the perfect blend of urban convenience and family comfort in Lawrence Park North. (id:60365)
136 Stillwater Crescent
Toronto, Ontario
Welcome To This Beautifully Maintained Home In The Well-Established Westminster-Branson Community! Nestled On a Quiet Street Lined With Mature Trees, This Freshly Painted, Move-In Ready Property Offers 3+1 Bedrooms, 4 Bathrooms, And A Thoughtfully Designed Layout Perfect For Families Or Investors Alike. Step Inside A Spacious Entryway Enhanced by a Generous Coat Closet to the Open-Concept Living Room That Features A Cozy Fireplace And Walk-Out To The Garden, While The Adjoining Dining Room Boasts Another Large Picture Window. Both Rooms are Upgraded With Brand-New (September 2025) Laminate Flooring For A Modern Touch. The Galley-Style Kitchen Brings The Family Together In A Sun-Filled Breakfast Area. Upstairs, The Generous Primary Suite Offers A Walk-In Closet And A 4-Piece Ensuite, Complemented By Two Additional Family Bedrooms And A Full 4-Piece Bathroom. The Finished Basement Adds Valuable Living Space, Featuring A Large Recreation Room With Ample Lighting (Including Pot Lights & Natural Light), A Fourth Bedroom With An Above-Grade Window, Washroom And A Laundry Room Equipped With A Washer/Dryer And Laundry Tub. Enjoy The Outdoors In Your Private Garden, Complete With An Interlocking Patio And Green Space Ideal For Entertaining Or Relaxing. Located Minutes From TTC Transit, Hwy 407, York University, G. Ross Lord Park, (Which Offers Trails and Recreational Facilities), Shops, And Restaurants, This Home Delivers Unbeatable Convenience In A Family-Friendly, Established Neighbourhood With Top-Rated Schools Nearby. Don't Miss Your Chance To Own A Stylish And Practical Home In One Of North Yorks Most Desirable Communities! (id:60365)
74 Inglewood Drive
Toronto, Ontario
A rare opportunity in Moore Park! This stunning renovated home sits on a beautiful 175' deep ravine lot, offering unparalleled privacy and spectacular views. Perfect for families and entertainers, this home boasts 4+1 spacious bedrooms, 5 bathrooms, and bright, open-concept principal rooms with a charming fireplace. The expansive third floor features a versatile bonus room with high ceilings. Currently used as a billiards room, it could also serve as an extra bedroom or provide the perfect space for a golf simulator. Prime walk-everywhere location! Just 500 meters to the subway, Farm Boy, and Loblaws. You're also a short stroll from the shops of Yonge & St. Clair and Summerhill, and moments from the prestigious Toronto Lawn Tennis Club. Located in one of the city's best school districts with access to highly-acclaimed public and French Immersion programs, and just minutes from Toronto's top private schools. This home is a perfect combination of privacy, size, and fabulous location. Don't miss out! (id:60365)
136 Three Valleys Drive
Toronto, Ontario
Stunning Home Backing onto Donalda Golf Course, A Rare Find in the Heart of the City! Move right in & enjoy this beautifully updated home, perfectly positioned with serene views of the prestigious Donalda Golf Club. Whether you're starting a family, upsizing, downsizing, or searching for the ideal condo alternative, this home offers the perfect blend of nature, comfort, & urban convenience. Featuring gleaming hardwood floors, new broadloom, and a flexible 2 level layout. One or more bedrooms can easily be used as a family room, home office, or den to suit your lifestyle. Enjoy peaceful views year-round, plus easy access to a nearby conservation area with scenic walking and biking trails. Located in a sought-after neighbourhood close to top-rated schools, tennis courts, and public transit (TTC), with quick access to the DVP and Hwy 401, commuting is a breeze. Don't miss this rare opportunity to own a turnkey home in one of Toronto's most desirable pockets. Immediate occupancy available! (id:60365)
145 Sloane Avenue
Toronto, Ontario
*THIS HOME IS ON THE LARGEST LOT CURRENTLY AVAILABLE IN VICTORIA VILLAGE* Every neighbourhood has that one house, the house set back further from the rest, the house with larger & more mature trees than the rest, the house with the special driveway, the house with the curb. appeal that stands the test of time, the house you remember every time you drive past... THAT IS THIS HOUSE! Welcome to 145 Sloane Ave. This bright, private, family sized bungalow boasting 5 car parking on a stunning, deep, oversized lot provides a feel of living in a cottage. Almost unheard of in the city and only 15 minutes from downtown Toronto. No matter where you are in the house, each room provides an abundance of natural light due to its large picturesque windows. The main floor features 3 generously sized bedrooms, a huge open concept living & dining room with excellent flow, a recently upgraded kitchen (2022) boasting S/S appliances including Washer & Dryer, Quartz Countertops & Gas Stove with side door entrance providing convenient access to both front and back yards great for family entertainment. Updated luxurious bathrooms featuring custom glass and quartz countertops add to the appeal of this beautifully renovated family home. The inviting finished basement includes a large rec room, secondary laundry, a kitchenette, above grade windows, a large 4th bedroom, renovated bathroom & direct access to the garage providing ample opportunity for future potential in-law suite. The landscaped private backyard provides everything any family could desire... Recent upgrades include new wide planked laminate floors & fresh paint on the main level, newer A/C & furnace (2019). Easy access to multiple highly rated schools (public, catholic & private), Library, the conservation area/trails, parks, 24 hour TTC, the LRT, DVP & 401. Any amenities you can think of are within a short drive. (id:60365)
928 - 28 Eastern Avenue
Toronto, Ontario
28 Eastern delivers the perfect mix of style and convenience in Corktown's newest boutique mid-rise ideal for todays urban end user. This junior one-bedroom unit features an L-shaped kitchen with nice, upgraded black finishes and vinyl flooring throughout. The unit has smooth white ceilings and a large mirror closet, adding to its spacious and modern feel. With a Walk Score of 95 and Transit And Bike Scores of 100 you are Minutes From Incredible Shopping, Dining, & Theatres, St. Lawrence Market, The Distillery District, Canary District, The Waterfront, George Brown College. As well, You'll Have Easy Access to the Gardiner And DVP and TTC and the Future Corktown Subway Station. Life Style Amenities Include 24hr Concierge, Fitness Studio, Hosting Lounge, Billiards Room, Courtyard Terrace/Private Work Pods, Bike Storage & Repair Station, Sculpture Garden, Rooftop Terrace/Sundeck, Onsite Car Share. Locker available for purchase. (id:60365)

