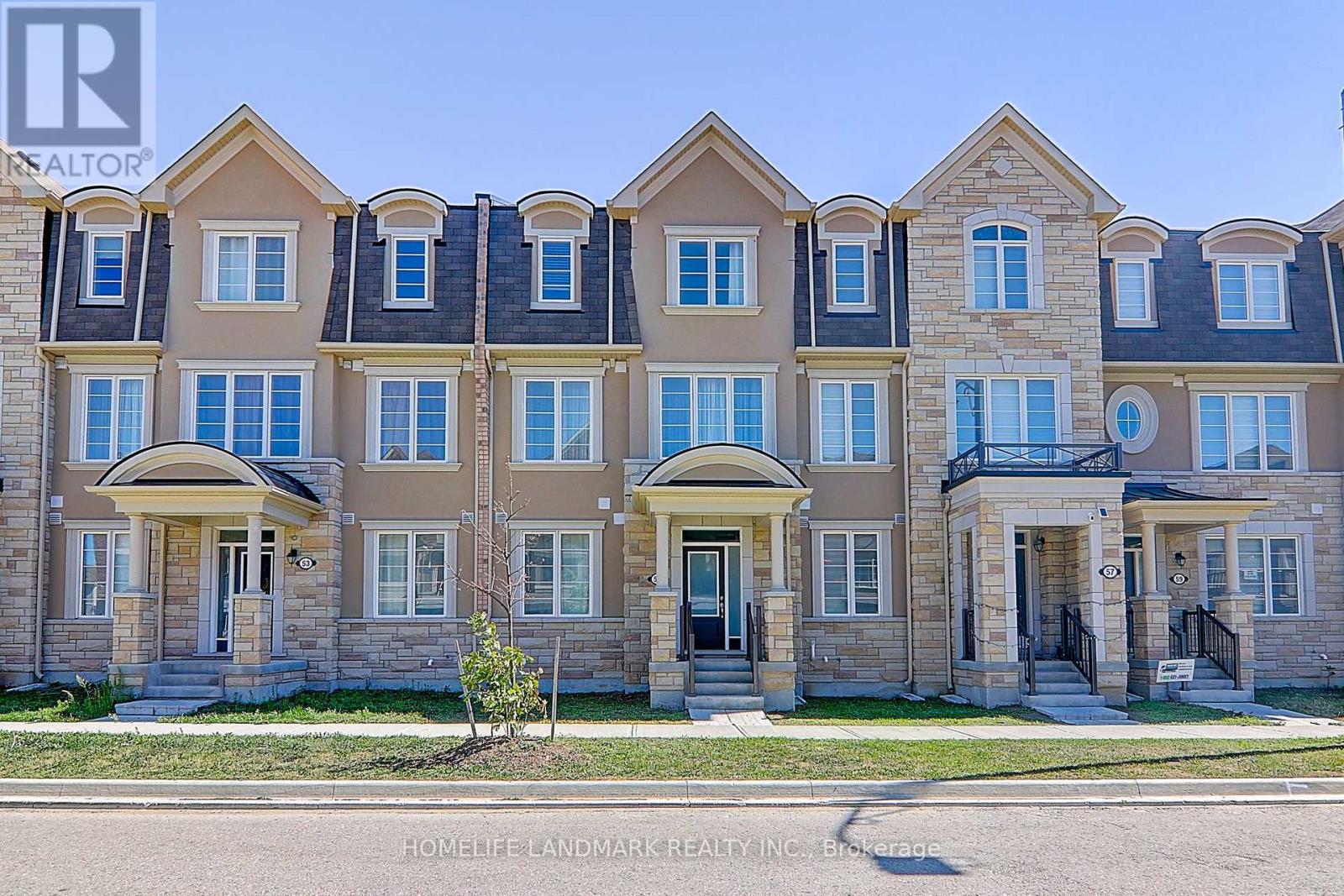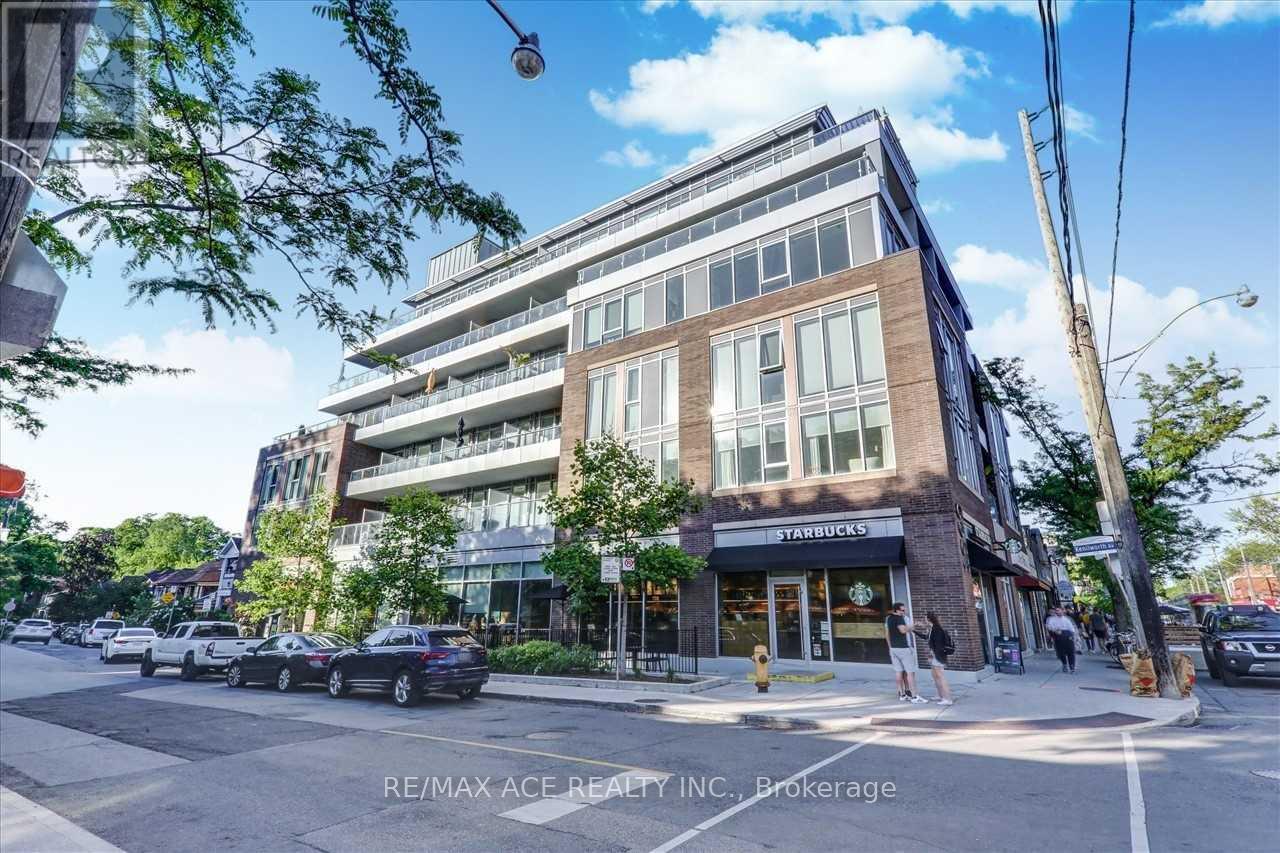401 - 7451 Yonge Street E
Markham, Ontario
RENOVATED 2 BED LARGE UNIT .OPEN BALCONY.NEW WINDOWS ,NEW RENOVATED BALCONY.ENSUITE LAUNDRY. (id:60365)
Upper - 100 Crone Court
Newmarket, Ontario
Updated home with newer kitchen, bathroom and flooring. Potlights installed in living/dining and laundry areas. Situated on a quiet court close to shopping, transit, schools, and recreation. A clean and bright 3 bedroom home with exclusive main floor laundry. Large backyard to sit and relax. Looking for AAA tenants to look after and enjoy the property. Landlord is very accommodating and responds to any problems immediately. (id:60365)
22 Pisanelli Avenue
Markham, Ontario
Beautiful, clean and well maintained linked home (linked by garage) and conveniently located steps to parks, transit, community centre, shops & all amenities. Excellent schools district. Spacious bedrooms, primart bedroom w/4Pc ensuite & huge walk-in closet, 2nd bdrm w/balcony & semi-ensuite, and large 2nd floor laundry room. Spacious practical open concept layout with 9' ceilings on the main floor. Direct access to garage from home. Fully fenced backyard with stone patio, spacious open unfinished basement with cold & storage rooms. Photos are from previous listing. (id:60365)
1056 On Bogart Circle
Newmarket, Ontario
Welcome to 1056 Bogart Circle where modern comfort meets serene, low-maintenance living in the desirable Bogart Pond community! This beautifully updated 3-bedroom, 3-bath condo townhouse offers a perfect blend of style, space, and privacy - ideal for families, professionals, and down-sizers alike.Step into the bright, chef-inspired kitchen featuring quartz countertops, stainless steel appliances, pot lights, a generous pantry, and seamless flow into the open-concept dining area perfect for everyday living and entertaining. Enjoy your morning coffee on the private outdoor terrace, or step into the soaring great room with its vaulted ceilings, cozy gas fireplace, and walkout to a quiet backyard with no rear neighbours ! A rare and peaceful retreat.Upstairs, the spacious primary suite offers a walk-in closet with built-in safe and a beautifully updated 4-piece ensuite. Two additional bedrooms and a full bath provide comfort and flexibility for family, guests, or a home office.The fully finished basement adds a versatile rec room, inside access to the garage, and plenty of storage space. Stylish newer flooring throughout the main and upper level enhances the fresh, modern feel, while major updates including newer furnace, AC, and washer/dryer offer peace of mind for years to come.Located minutes from Hwy 404, top-rated schools, shopping, and transit, this move-in ready gem offers the best of both convenience and calm. Don't miss your chance to call it home! (id:60365)
55 Casely Avenue
Richmond Hill, Ontario
*Five Year New 3-Storey Freehold Townhome.*No Potl Fee No Maintenace Fee*4 Bedrooms. *In-Law Suite On Ground Floor. *2017 Sqft (Floor Plan).*Bright & Spacious Layout With 9' High Ceilings On Main & Second Floor .*Hardwood & Tiles Flooring Throughout. *Direct Access To Double Car Attached Garage *Open Concept Kitchen With Ss Appliances & Backsplash. *Quartz Countertop In Kitchen And All Bathrooms. *Customized Glass Shower.*Large Outdoor Terrace *. Steps To Park, Richmond Green High School, Costco, Restaurants, Plaza. Close To All Amenities & Hwy 404 (id:60365)
55 Casely Avenue
Richmond Hill, Ontario
*Five Year New 3-Storey Townhome. *4 Bedrooms. *In-Law Suite On Ground Floor. *2017 Sqft .*Bright & Spacious Layout With 9' High Ceilings On Main & Second Floor .*Hardwood & Tiles Flooring Throughout. *Direct Access To Double Car Attached Garage *Open Concept Kitchen With Ss Appliances & Backsplash. *Quartz Countertop In Kitchen And All Bathrooms. *Customized Glass Shower.*Large Outdoor Terrace *. Steps To Park, Richmond Green High School, Costco, Restaurants, Plaza. Close To All Amenities & Hwy 404 (id:60365)
401 - 7460 Bathurst Street
Vaughan, Ontario
Welcome to Promenade Towers! This rarely offered unit offers open concept living with an eat-in kitchen, ensuite laundry and large primary bedroom. Natural light fills the space and the bedrooms with floor to ceiling windows, complete with custom fitted blinds for privacy. Located steps to the Promenade Mall in an established neighbourhood, this 2 bed, 2 bath is within walking distance of public transit, library, grocery stores, places of worship, parks & more. Amenities, include a gated entrance with 24-hour security, an outdoor pool, a fitness room, a tennis/pickleball court, a squash court, a sauna, a party room, meeting room, rec room, and a guest suite. Monthly maintenance fee includes heat, hydro, water, central air conditioning, internet, cable and alarm system. (id:60365)
1361 Blackmore Street
Innisfil, Ontario
Luxurious And Remodelled Masterpiece! This Gem nestled in a prestigious and serene neighbourhood, tucked away on a private street and backing onto lush, tranquil greenspace. This exceptional residence boasts one of the most functional and desirable floor plans available, offering comfort, elegance, and effortless flow throughout. Perfectly situated within walking distance to parks, top-rated schools, public transit, everyday amenities and beautiful beach with clear water, this home combines luxury living with unmatched convenience. Inside, you're greeted by 10-ft ceilings, and 8-ft upgraded interior doors which create an airy, open atmosphere that feels both grand and inviting, engineered white oak hardwood flooring, smooth ceilings, pot lights, The open-concept main floor showcases an elegant designer interior with custom wainscoting in the foyer, dining, and family room, creating a warm yet sophisticated ambiance. At the heart of the home lies a chef-inspired kitchen featuring a Massive Quartz Waterfall Island, Custom floor-to-ceiling cabinetry with built-in premium appliances! Modern, sleek finishes with Ample pantry and storage solutions! Enjoy your morning coffee or evening gatherings from the spacious breakfast area that opens onto a wood deck overlooking peaceful green views.The thoughtfully designed layout also includes a dedicated home office & library, ideal for remote work or quiet study.The walk-out basement offers potential for additional living space or income opportunities. Meticulously upgraded and crafted with the finest materials and attention to detail, this home is a true showpiece perfect for those who value refined style, comfort, and premium quality! (id:60365)
106 Elgin Street E
Oshawa, Ontario
Welcome to 106 Elgin Street East - a beautiful detached two-story century home that is full of character, and modern updates. Set on an oversized lot in the heart of O'Neil in Oshawa, this home features a welcoming verandah, gated fencing, and generous parking, just steps from schools, transit, and all the shops you need! Inside, you'll find the home maintains its century home feel with beautiful updates. The main level features original trim and a classic staircase, complemented by shiplap accents and a built-in fireplace. A sliding barn door leads to a den off the spacious dining room, which can be used as a home office, kids play area, or easily converted to a 4th bedroom. The recently renovated kitchen is bright and modern, complete with white quality cabinetry, quartz countertops, and stainless steel appliances. Upstairs, you'll find three spacious and sunlit bedrooms, along with a recently updated bathroom. A side entrance from the back porch provides separate access to the original, unfinished basement, perfect for storage or future development. Outdoor living is just as inviting, with a beautiful deck for entertaining, a direct gas line for BBQs, and a fully fenced yard offering ample privacy. The historic barn has been converted into a functional workshop space, and the large garage and carport can house three vehicles. Every major system has been updated, including windows, electrical, plumbing, shingles, furnace, decks, doors, and more. Located in prime Oshawa on a quiet street lined with mature trees, you'll be just minutes from the Oshawa Valley Botanical Gardens, The Robert McLaughlin Gallery, and the Oshawa Golf and Curling Club. This Property has Duplex Zoning. (id:60365)
6 Mackay Drive
Richmond Hill, Ontario
Exquisite New Custom-Built Estate in Prestigious South RichvaleWelcome to a world of refined luxury in one of Richmond Hills most coveted neighbourhoods. This custom-built detached offers over 5,000 sq. ft. of impeccably designed living space, showcasing exceptional craftsmanship and timeless elegance.This architectural gem features 4+1 generously sized bedrooms and 7 beautifully appointed bathrooms,4 gaz fireplace, Steam room in the master bedroom . Each bedroom includes its own private ensuite, ensuring ultimate comfort and privacy. The homes stately natural limestone façade sets a sophisticated tone, echoed by the meticulously curated interior finishes.Step inside to discover a residence designed with uncompromising attention to detailfeaturing intricate crown mouldings, waffle ceilings, ambient rope lighting, and soaring ceiling heights throughout:Main Floor Office: 14 ft ceilingUpper Floors and Basement: Over 13 ft ceilings.A private elevator services all levels of the home, offering effortless accessibility.At the heart of the home lies a chef-inspired kitchen equipped with bespoke cabinetry, quartz countertops, and premium appliances, including:36" Sub-Zero refrigerator/freezer36" Wolf gas range30" Wolf built-in oven Dual Miele dishwashersThe fully finished lower level offers a separate entrance and a self-contained apartment ideal for multigenerational living or generating rental income. This suite is complete with a Bosch dishwasher and a full array of upscale finishes.Additional features include:A second laundry in the basement area for added convenienceBasement heated flooringFive zone sprinkler system A comprehensive surveillance system with six cameras for enhanced securityThis extraordinary residence redefines modern luxury and presents a rare opportunity to own a one-of-a-kind estate in the prestigious South Richvale community.*Realtors check Co-op% (id:60365)
206 - 1960 Queens Street
Toronto, Ontario
Welcome! Live In The Beaches In Unit 206 At The Coveted Boutique Lakehouse Beach Residences, Situated In The Heart Of Toronto Beaches, Ideally Tucked Away On Kenilworth With Residential Starbucks Under Building Views. Floor To Ceiling Glass, 9 Ft Ceilings And Western Exposure Fills This Space With Light. Enjoy Sunsets From This Phenomenal Balcony Overlooking The Neighborhood, Complete W/Gas Line. Conveniently Located. Huge Locker, Close To Parking Spot. 658 Sq Ft. Steps To Queens Street. (id:60365)
1409 - 1235 Bayly Street
Pickering, Ontario
* Incredible Location & Layout * 2 Bed/ 2 Full Bath * 800 Sq. Feet! * Retail Units Below Include: Medical Clinic, Pharmacy, Dominos Pizza, Barber, Accounting Services, Walking Distance To Starbucks, Tim Hortons, GO Station, Frenchman's Bay * Laminate Flooring Throughout * Large Kitchen With Island Extended For Barstools, Granite Countertops, Lots of Cabinets, Full Size Stainless Steel Appliances * Primary Bedroom Features 4 Pc Ensuite, Large Window & Large Closet + Linen Closet * 2nd Bedroom Features Laminate Flooring, Large Closet & Window * Open Concept & Spacious Living Room/ Dining Room With Breakfast Area For Barstools Or A Dining Table * 2nd Bedroom Can Be Used As An Office With A Large Window & Closet * Living Room Is a Perfect Layout For Your Couch & TV Overlooking The Private Balcony (Balcony Is NOT Shared With Another Unit) * 2nd Bath Has A Stand Up Shower * ALL Utilities & Amenities Included Except For Hydro & Cable/ Internet. * Fantastic Building Amenities Include: Pool, Gym, Exercise Room, Rooftop Patio With BBQ's, Party Room, Excellent Management and Security Staff! * (id:60365)













