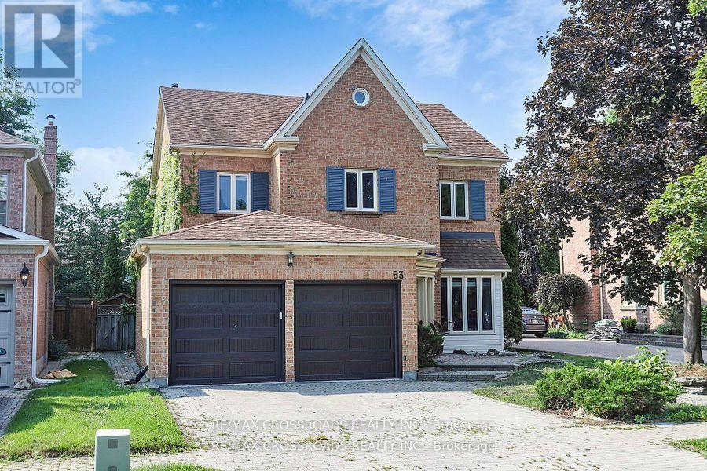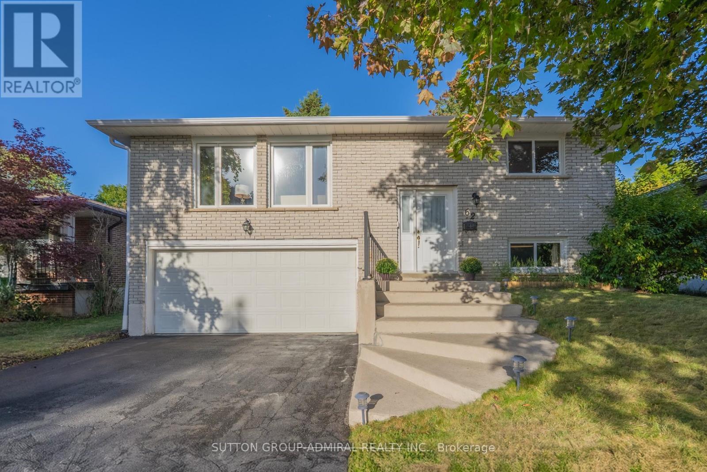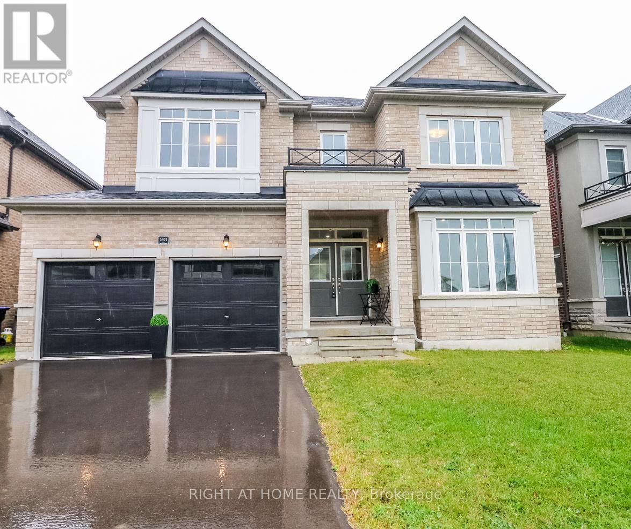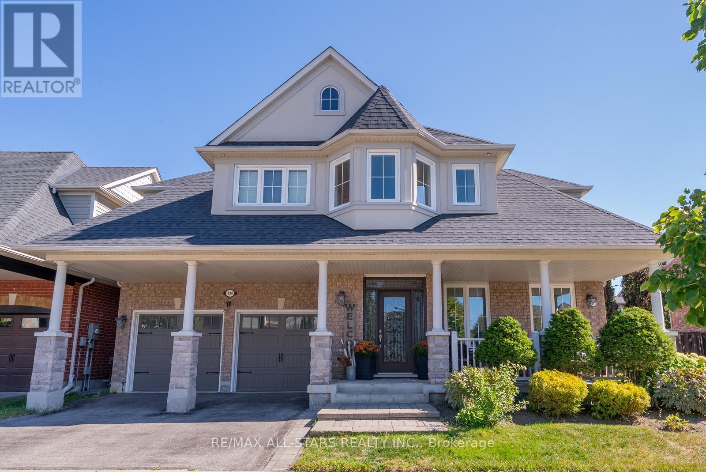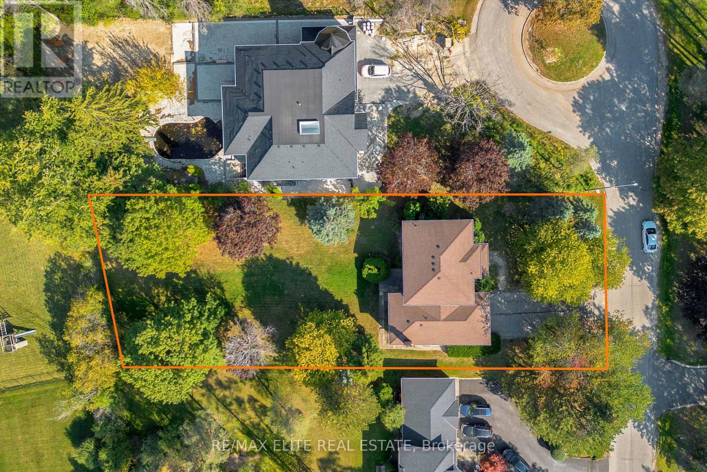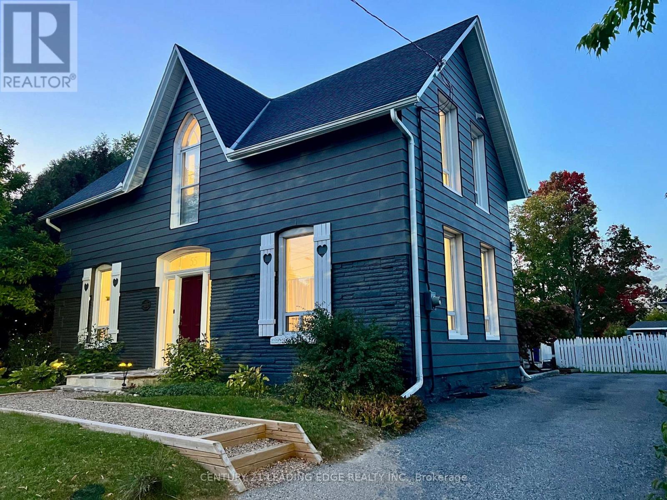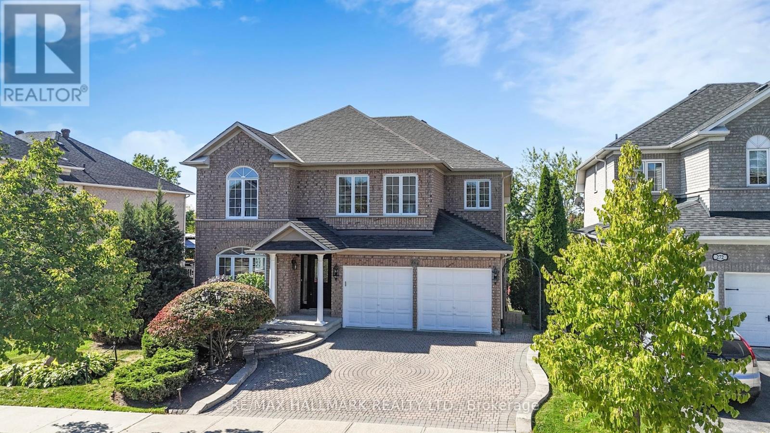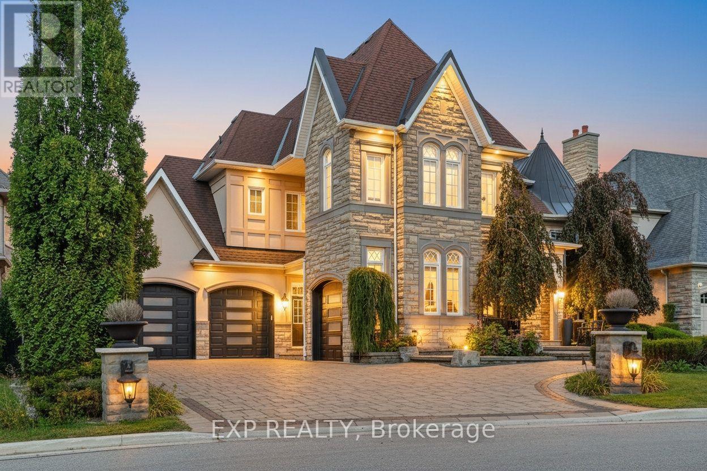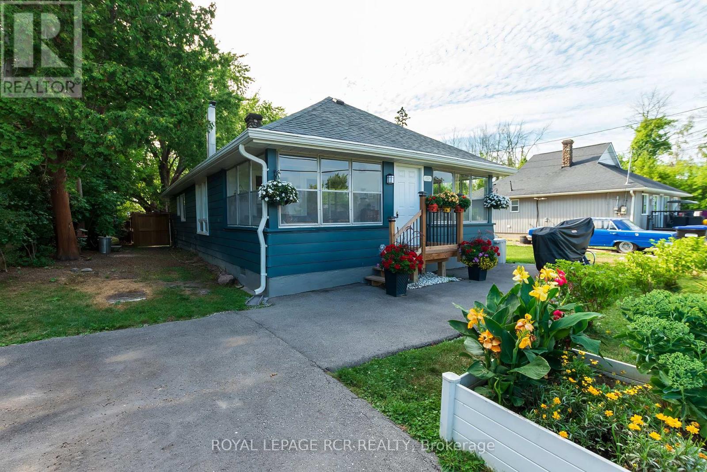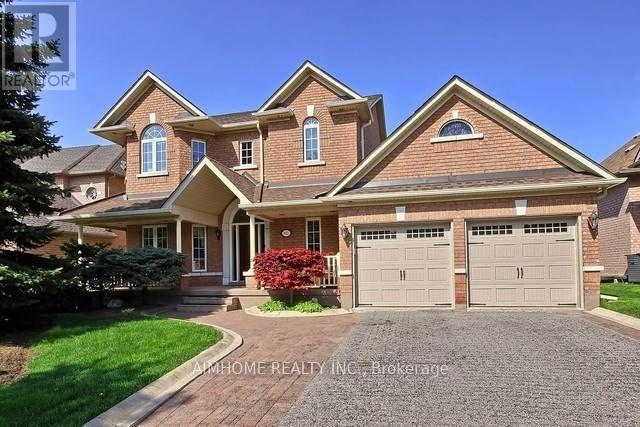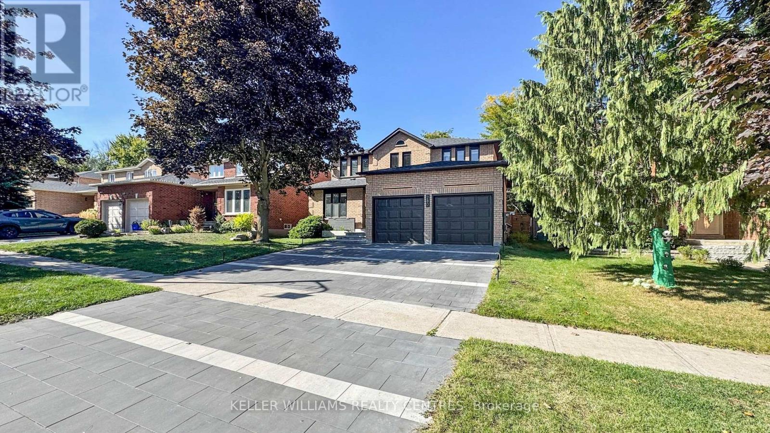63 Baynards Lane
Richmond Hill, Ontario
Well Maintained Mill Pond Heritage Estates! Front/Rear, Interlock Drive & Walkway. New Stairs with Iron Handles, 2nd Floor new Hardwood Floor, Some new Fence, New Garage Doors, Update Bathroom, 9 Ft. Ceilings! Sunken Family Room W/Archway, Large Deck! Basement W/Wet Bar, Cedar Closet, Office , South Facing, Bright Fill Sun Light! Close To St Theresa Of Lisieux High School, Pleasantville Public Element School (id:60365)
62 Shieldmark Crescent
Markham, Ontario
*Meticulously Maintained Brick Elevation Residence , Double Car Garage With No Sidewalk Showcases True Pride Of Ownership That Sits On A Premium Impressive Lot With Massive Beautifully Manicured Private Backyard Over 10,000 Sqft*Perfect For Family Gathering ,Entertaining Or Future Expansion *Voluminous Pool Size Lot*Lovingly Upgraded Over The Years By Original Owner*Featuring A Layout That, With Minor Modifications, Offers Rental Income Potential *Above Grade Windows In Lower Level & Wet Bar* Gleaming Hardwood Floors On Main Level With Large Picture Window That Floods The Space In Natural Daylight, Bright, Spacious Open Concept Living/Dining Space Leads To The Kitchen With An Eat-In Breakfast Area & Walk-Out To The Deck Garden*Nice Long Hallway Allowing Perfect Separation Between Bedrooms Designed For Comfort & Style*It's An Outstanding Opportunity For Young Families ,Downsizers & Investors Alike*Ideally Tucked Away On A Quiet ,Child Friendly Crescent*Walking Distance To Yonge St*The Royal Orchard Community Is Renowned For Its Mature Tree-Lined Streets, Proximity To Top-Rated Schools, Golf Courses, Parks ,Easy Access To Highways, Transit, Future Subway With Approved Stop At Yonge/Royal Orchard, Currently 1 Bus To Finch Station & York University Making It An Exceptional Place To Call Home!*Rare Opportunity To Own A Well Cared Home In Highly Desirable Location*Fantastic Entry Level Home To Detached Property With Premium Lot ,Location ,Opportunity With Endless Potential!*A MUST SEE!* (id:60365)
1691 Corsal Court N
Innisfil, Ontario
Welcome to this stunning 2023-built executive home by Zancor offering 3,595 sq ft of luxury living on a quiet, family-friendly cul-de-sac in one of Alcona's most desirable neighbourhoods! The bright and functional layout includes 6 main floor living areas, an optional main-floor bedroom perfect for multi-generational families or guests, and a chefs kitchen with an oversized island, large pantry, and walk-out to create your dream deck. Upstairs, enjoy 4 large bedrooms, including a luxurious primary retreat with his & hers walk-in closets, and a spa-inspired 5-piece ensuite. Convenience continues with second-floor laundry, no carpet, and a double garage. With no sidewalk, you can easily park 4 cars in the driveway. Professionally upgraded throughout, this home features 9 ft ceilings on both the main and basement levels, smooth ceilings on the main floor, new fencing, 200 amp service, tankless water heater, and a spacious walk-out basement with in-law or income potential. This home offers both lifestyle and investment potential a very large basement with rental/in-law suite possibilities, and a location surrounded by exciting growth: The Orbit master-planned community, future GO station, and a planned hospital. Just minutes to Innisfil Beach, marinas, Friday Harbour, schools, and parks. Truly move-in ready perfect for families, multi-generational living, or investors seeking space, comfort, and long-term value. (id:60365)
134 Stephensbrook Circle
Whitchurch-Stouffville, Ontario
Welcome to your new home, in one of the most sought-after neighbourhoods in town. Known for its family-friendly atmosphere, top-rated schools, parks, and trails, this community offers the perfect blend of comfort and convenience.This stunning 4-bedroom bungaloft sits on one of the largest pie-shaped lots in the neighbourhood and is designed for both everyday living and entertaining. The main floor features a formal dining room connected by a butlers pantry to the chefs kitchen, complete with an oversized island, abundant counter space, and a bright breakfast area with walkout to the backyard. The kitchen opens into the soaring great room where oversized windows flood the space with light. Tucked away for privacy, the primary suite offers a spacious ensuite and generous storage. Main floor laundry and direct garage access add to the ease of daily life.Upstairs, three additional bedrooms provide ample space for family or guests, including one that feels like a second primary with its own ensuite and sitting area. A loft overlooking the great room keeps the flow open and airy. The finished basement adds even more living space with oversized windows, a bathroom rough-in, and endless possibilities for a rec room, gym, or guest suite.The backyard is the true showstopper. With its expansive lot and saltwater inground pool its the ultimate retreat for summer fun, barbecues, and relaxing evenings. All of this is just steps to schools, shopping, and recreation. If you've been dreaming of the perfect home in the perfect community, your search ends here. Welcome to Whelers Mill! (id:60365)
61 Beaufort Hills Road
Richmond Hill, Ontario
Welcome to this Prestigious Estate Home in Coveted Oak Ridges. Set on a private, quiet court among executive homes, this extra-wide, two-storey, all-brick residence offers over 4,000 sq. ft. of well-designed living space across three levels. A canopied front porch and spacious double-closet entryway create an inviting first impression for family and guests alike.Inside are four generously sized bedrooms, including a serene primary suite with a 4-piece ensuite and walk-in closet. The bright, expansive kitchen with eat-in breakfast area overlooks a magnificent, unobstructed 85 238 ft deep lot a fantastic building lot ideal for a pool, cabana, sport court or your future dream estate. With development charges already paid and new custom homes planned on the same court, this property offers an exceptional opportunity for rental, addition or a brand-new custom build. Surrounded by luxury homes and located within the St. Andrews College School catchment, it combines privacy, long-term upside and one of Oak Ridges most desirable addresses. (id:60365)
Th57 - 31 H O N E Y C R I S P Crescent
Vaughan, Ontario
Welcome to Your Dream Home in the Heart of Vaughan Metropolitan Centre! This luxury condo townhouse offers modern, family-friendly living at its finest. The open-concept living space boasts soaring 9-foot ceiling and contemporary stylish kitchen with modern finishes. It features open concept living and dining rooms. 2 spacious bedrooms and 3 elegant bathrooms, offering both style and convenience in every detail. Just a short walk to the VMC TTC Subway Station and transit hub, you'll enjoy seamless connectivity to downtown Toronto and the entire GTA. With easy access to Highways 400, 407, and Hwy 7, commuting is a breeze. .Located in a vibrant, rapidly growing community, youll be just minutes trendy restaurants such as Bar buca ,Earls and Chop steak house and Moxies. The area is packed with family-friendly attractions such as dave andbusters , wonderland and movie theaters. Walking distance to the YMCA, Goodlife gym, IKEA, and the library, and short drive to Costco, Vaughan Mills Shopping Centre (id:60365)
55 Brock Street E
Uxbridge, Ontario
Welcome to 55 Brock St E, a lovingly maintained 3 bedroom century home in the heart of Uxbridge situated on a large 66' by 164' lot. Let the charm of yesteryear embrace you from the moment you step onto this special property. Spacious layout (approx 2000sqft) features a welcoming foyer, formal living room, family room & dining room. Family sized eat-in kitchen, primary with a 4pc ensuite (separate shower & tub), walk-in closet & steps to laundry, good sized bedrooms, updated 3pc bath, loft area (great for home office), loaded with hardwood, tall baseboards & high ceilings (approx 9'9" on the main). Create memories in the huge pool sized backyard with large deck & gas bbq hook up. Close walk to schools, parks and downtown amenities. This one is a must see! (id:60365)
266 Napa Valley Avenue
Vaughan, Ontario
Rare opportunity in Sonoma Heights! Situated on a premium 60x136x65 ft. irregular lot, this home backs directly onto protected conservation land with a priceless view that will never change. Features include 4 spacious bedrooms, soaring ceilings in the main floor family room, and a walk-out basement with incredible income or in-law suite potential. The kitchen overlooks the greenspace and opens to an expansive deck with gazebo, perfect for entertaining or relaxing. Conservation views can be enjoyed from the kitchen, family room, primary suite, and lower level. This home is a solid canvas for your personal upgrades, with its most valuable feature already in place: forever views. (id:60365)
22 Longthorpe Court
Aurora, Ontario
Elegance At Its Finest! Magnificent Home In Prestigious Belfontain Community On Child-Safe Court. Stunning 20Ft Foyer Opening To All Principal Rms, Showcasing Over 7000 Sq Ft Of Luxury Living! Breathtaking 15Ft Soaring Ceiling Living Rm W/Flr-To-Ceiling Windows & Custom Wood Library. Gourmet Kitchen W/Lrg Breakfast Area & W/O To Sun Deck O/L Private Backyard Oasis. Impressive Fam Rm W/20Ft Cathedral Ceiling & Dramatic Views. Primary Retreat W/Fireplace, Sitting Area, Lavish Ensuite & Private Deck. All Bdrms Generous Size W/Ensuites. Prof. Fin. Lower Lvl W/2nd Kitchen, Lrg Rec Rm, 2 Full Baths, Sep Entrance & Extra Laundry (Ideal For In-Law/Nanny Suite Or Income Potential). Entertainers Dream Backyard W/In-Ground Pool, Water Feature, Outdoor BBQ W/B-I Fireplace & Lrg Lounge Area Summer Paradise! (id:60365)
1526 Houston Avenue
Innisfil, Ontario
** Open house Saturday Nov. 1st 11:00 -1:00 ** Looking for a truly great way of living? This beautifully renovated 3 bedroom, 2 bathroom bungalow has it all. Backing onto a thriving 9 hole golf course, overlooking the sparkling waters of Cooks Bay, and walking distance to the Jewish Synagogue, this home is your gateway to summer fun boating, fishing, water skiing, jet skiing, and more all from your own front yard. Fully renovated in the past 3 years, this home is move-in ready with nothing left to do but enjoy. Bright windows fill the home with natural light, showcasing the modern finishes throughout. The spacious sunroom is perfect for year-round entertaining, while the cozy living room offers a warm, inviting atmosphere. The eat-in kitchen features stainless steel appliances, a stylish backsplash, a water purification system, and a sunlit window to start your mornings right. A cozy office is perfect to work from home. From the back door you'll find a brand-new deck and a fully fenced yard with two storage sheds. Enjoy the beautifully landscaped front yard with manicured lawn and parking for three. Just minutes to the town of Innisfil, 15 minutes to Highway 400, and 20 minutes to Barrie, the location blends quiet, lakeside living with convenience. (id:60365)
812 Foxcroft Boulevard
Newmarket, Ontario
Prestige Stonehaven provides Exquisite Renovations T/Out This Fabulous Executive Home!! Approx. 3600 Sq. Ft. Of Beautifully Finished Living Space! 9Ft Ceiling On Main Level! Stunning Reno'd Kitchen W/Island & Quartz Counters & High End Appl's; 4 Reno'd Bathrooms, Gorgeous Finished W/O Basement W/ Large Windows; Extra Large Back Yard Is Fenced W/Mature Trees. Vinyl Windows (id:60365)
280 Kennedy Street W
Aurora, Ontario
Welcome to this impeccably styled, fully renovated designer home offering over 3,000 sq ft of modern, functional living space across three levels. This recently renovated contemporary residence features luxurious custom finishes throughout, including new stairs with glass staircases. The fully renovated and redesigned chef's kitchen features a built-in coffee bar, quartz countertops, Bosch appliances, an integrated hood fan, and a separate LG fridge and freezer. The fully open-concept layout is complemented by a scullery kitchen on the main floor, ideal for both entertaining and everyday family use. Enjoy sun-filled rooms with new oversized windows, new designer maple hardwood flooring, pot lights throughout, and a cozy family room with a fireplace. On the second floor, enjoy the convenience of a full washer and dryer with a second set in the basement. Every detail has been thoughtfully curated, with furnishings selected specifically for the space. Furniture may be included with the sale. A true turnkey opportunity in a beautifully updated home, in one of the most desirable streets of Aurora. Located within top-rated private and public school service areas. Be sure to view the virtual tour and video walkthrough. (id:60365)

