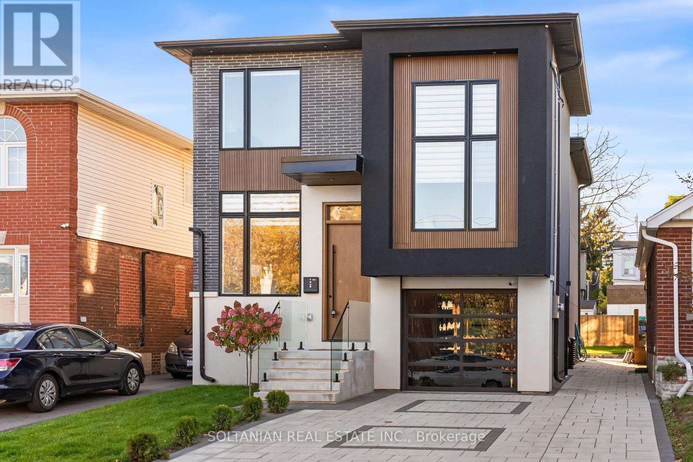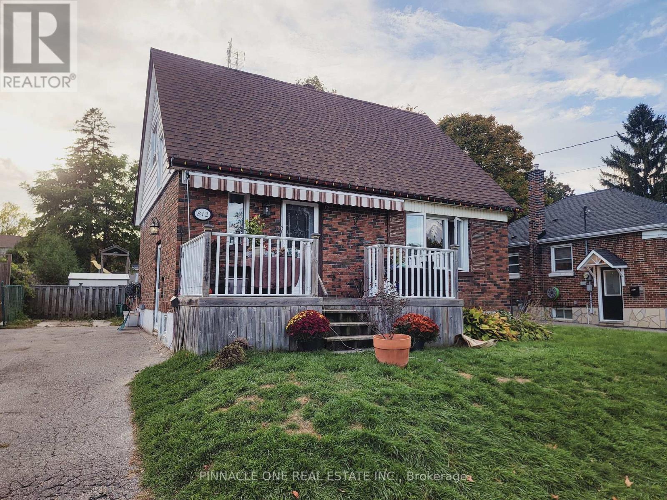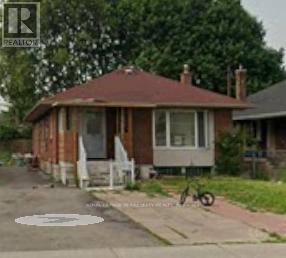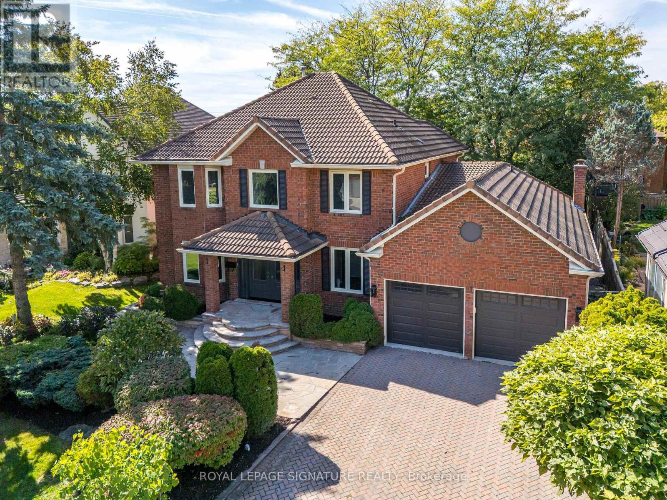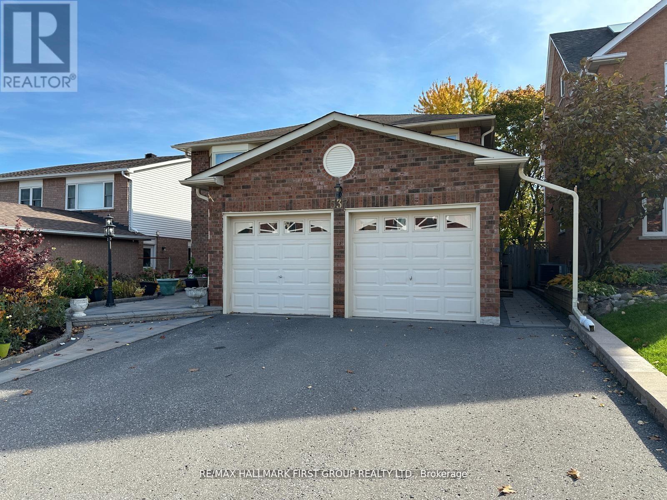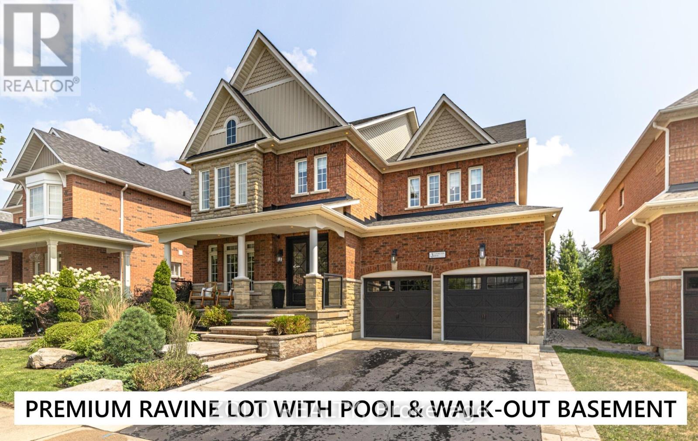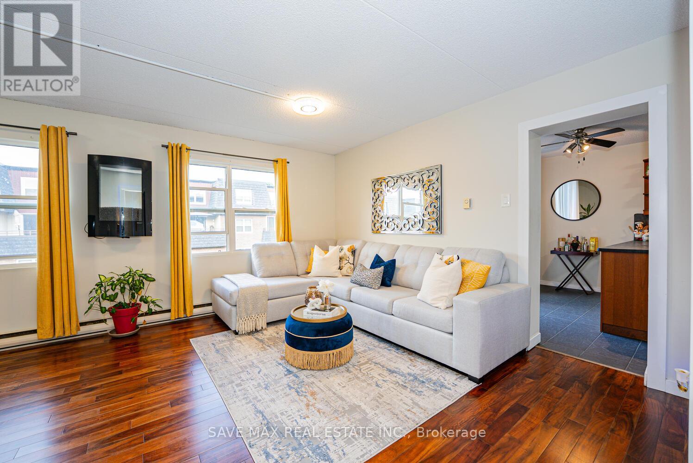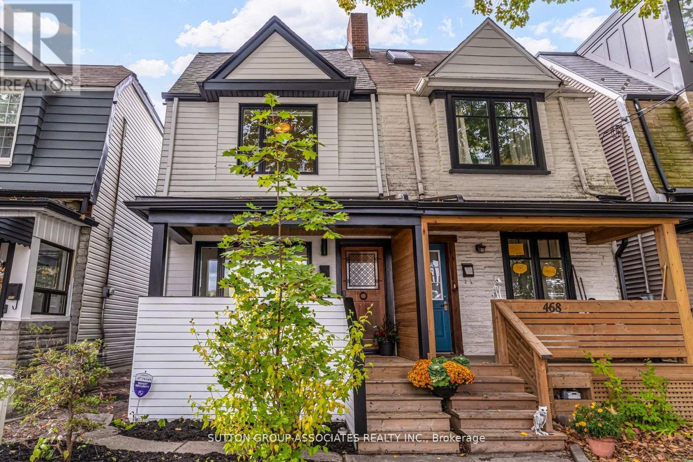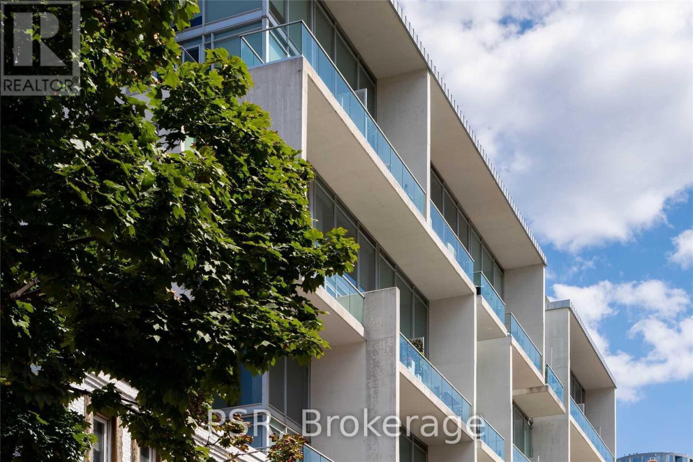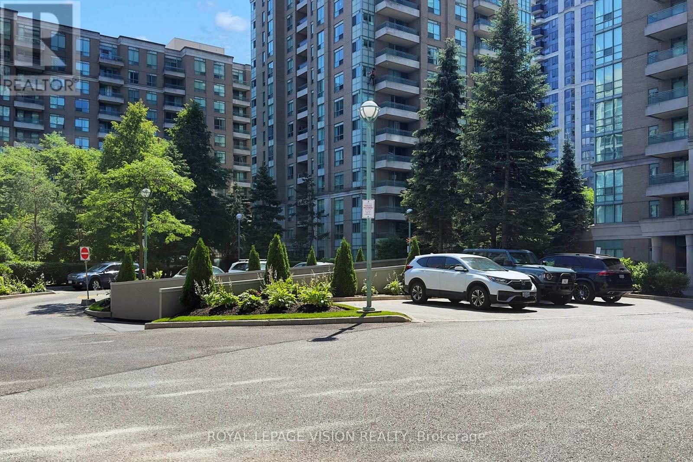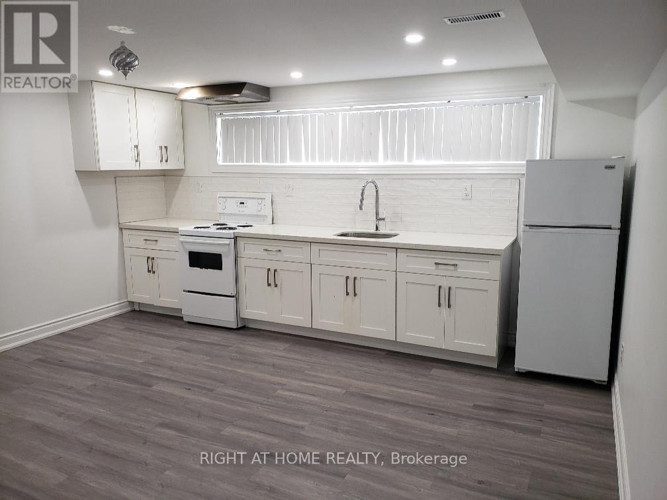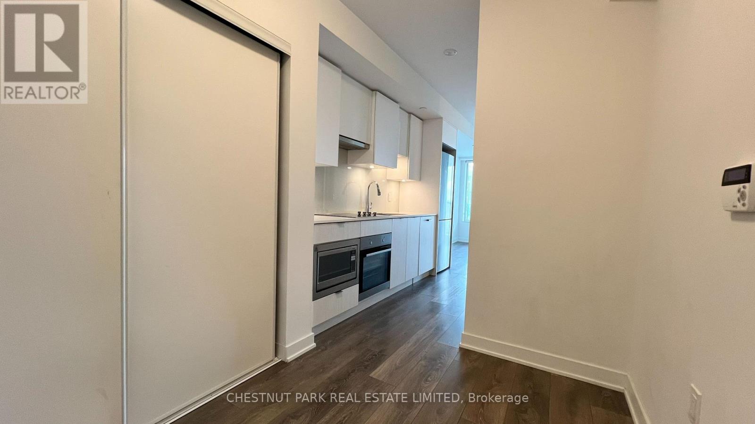62 Inwood Avenue
Toronto, Ontario
Stunning Contemporary Masterpiece. A Perfect Blend of Luxury, Architecture & Design Excellence.Welcome to this modern architectural showpiece in the heart of East York, where contemporary elegance meets inspired living. Designed with impeccable attention to detail this fully renovated 2 storey home offers the perfect harmony of artistry, comfort, and function. Step inside to discover a bright open-concept layout adorned with geometric accent walls, architectural wood detailing, and illuminated glass-railed staircase highlighted by halogen lighting and a skylight throughout. The main level showcases seamless flow between the living, dining, and family areas, ideal for both entertaining and everyday living. The family room is the heart of the home, featuring a striking marble fireplace, custom built-in shelving, and a walkout to a private deck w glass railing. Gourmet kitchen is a true chef's delight, boasting sleek custom cabinetry, stone countertops & backsplash. A truly unique feature of this home is the 2-storey bdrm suite, complete w 3pc ensuite & private staircase leading to loft-style retreat perfect as a home office, studio, or lounge. Upstairs, each bedroom offers an ensuite & either a walk-in closet or custom built-in closet, emphasizing both luxury and practicality. The primary suite exudes sophistication, featuring a spa-inspired ensuite with a freestanding tub, glass shower, double vanity, custom walk-in closet w built-in shelving & lighting reminiscent of a high-end boutique. Step onto the private balcony overlooking the backyard. Finished walk-up basement expands your living space with a bright recreation area, bedroom & 4pc washroom. Step outside to the private backyard with a deck, perfect for outdoor dining and relaxation. Located minutes from top-rated schools, the Danforth, lush parks, the DVP, and TTC access, it offers an unparalleled lifestyle in one of Toronto's most desirable neighbourhoods. (id:60365)
812 Grierson Street
Oshawa, Ontario
WELCOME TO 812 Grierson St.! Nestled in the peaceful pocket of Centennial in Oshawa. Don't Miss your opportunity to Own this 2+1 Bedroom home with separate entrance and an unfinished basement that could be converted into a basement apartment. (id:60365)
A - 74 Ellesmere Road
Toronto, Ontario
Location, Location! Bright and spacious 2-bedroom lower unit in the highly sought-after Wexford-Maryvale community. This unit features a private separate entrance and a functional layout with a cozy living area, kitchen, 1 bedroom, full bathroom, and in-suite laundry. Ideally situated just steps to the TTC bus stop and close to Parkway Mall, schools, parks, and all essential amenities. Offering comfort and convenience-perfect for small families or working professionals. Furniture included with the rental. (id:60365)
11 Royal Rouge Trail
Toronto, Ontario
Welcome to this breathtaking 4-bedroom detached home, just finished undergoing a complete overhaul from top to bottom. Every detail has been redone, giving the feel of a brand-new build that has never been lived in. Bright and spacious throughout, the home showcases a gorgeous designer chefs kitchen with quartz countertops, a custom island, built-in oven, microwave, cooktop, and a breakfast area overlooking the garden. The main floor also features a spacious family room with a fireplace, elegant living and dining rooms with high-end finishes and pot lights, and a versatile office or den that can easily serve as a fifth bedroom. Upstairs, the winding staircase with wrought iron pickets leads to four generous bedrooms, including a luxurious primary suite with a walk-in closet, Pela blackout blinds, and a spa-like 5-piece ensuite. The home is finished with beautiful engineered hardwood floors throughout, brand-new windows, and a Marley Clay tile roof with a lifetime warranty. All appliances, including the washer and dryer, are brand new in 2025, and the home also offers direct access to a double-car garage for added convenience. Outside, enjoy a private backyard with a full deck perfect for entertaining or relaxing. Ideally located near highways, shopping, schools, restaurants, hiking trails, and just minutes to the lake and Rouge Beach, this home combines modern luxury with everyday comfort in an unbeatable location. (id:60365)
Bsmt - 537 Sundown Crescent
Pickering, Ontario
2 bedroom spacious and open concept basement apartment in Woodlands Area! Finished with ensuite laundry, double closets in bedrooms, kitchen storage, private entrance & parking spot. Located close to GO Station, Hwy 401, Pickering Town Centre, amenities & more! Tenant to pay 1/3 of utilities. (id:60365)
3 Covington Drive
Whitby, Ontario
Set on one of Brooklins most coveted streets, this exceptional Southampton Model Queensgate home offers over 4,000 sq. ft. of professionally designed & decorated luxury living space. Situated on a 50 ft lot backing onto greenspace, this home delivers both sophistication & serenity. The attention to detail is evident from soaring ceilings & rich hardwood flooring throughout to designer lighting & in-ceiling speakers that set the tone for effortless elegance. At the heart of the home lies the entertainers kitchen, outfitted with high-end appliances incl. a Jenn-Air fridge, wall oven, microwave, & Thermador cooktop. This culinary haven seamlessly opens to the oversized great room w/ gas fireplace, all overlooking the breathtaking ravine backdrop & walks out to custom Trex deck overlooking the Backyard Oasis. In addition to a separate Living & Dining Room, the main floor also features a home office (also ideal as a childrens playroom), a mudroom/laundry room w/access to a recently renovated garage. Upstairs, the primary suite is a true retreat, with tranquil ravine views, his-and-hers walk-in closets, & a spa-inspired 5-piece ensuite. Bedroom 2 enjoys its own 3-piece ensuite and walk-in closet, while bedrooms 3 & 4 share a spacious 4-piece Jack & Jill bath each with its own walk-in closet. The finished walk-out basement extends the homes entertainment space, a sprawling rec room w/built-in cabinetry, a wet bar & beverage fridge, plus an open games area ideal for hosting family gatherings or poolside celebrations. Step outside to your private backyard oasis, complete w/16 x 32 kidney-shaped in-ground pool, hot tub, pool cabana w/electrical, propane fire pit & extensive landscaping. All of this is within walking distance to top-rated schools & moments from downtown Brooklin, golf courses, the 407, shops, dining & more. Luxury. Privacy. Location. This is more than a home its a lifestyle. (id:60365)
214 - 580 Mary Street E
Whitby, Ontario
Very Spacious 1395 sq ft, Affordable Well-maintained 2-Storey 3 Bedrooms Townhome, closed to many Amenities in the Heart of Whitby! Perfect for First-Time Buyers, Young families. Quiet building backing on to Julie Payette French Immersion School. Filled with lots of sunlight. Open concept Large eat-in Kitchen with S/S Appliances, Backsplash. Good size Terrace to entertain your family. Large Master bedroom and Other Two Good Size Bedrooms. Feel like Traditional Townhomes. Lots of Storage Space! Close to downtown Whitby, waterfront parks, shopping, Plazas and schools. Few minutes to Go Station, Highways 401, 412 and 407, ideal location for commuters. New Hardwood flooring(2022), Fresh paint (2022), and Modern lighting (2022), Roof (2022), Windows (2025) and New Stucco Ceiling. Low maintenance fee includes water as well. Don't miss out, this one won't last! (id:60365)
466 Montrose Avenue
Toronto, Ontario
Perfectly positioned in one of Toronto's most desirable neighbourhoods, on a quiet, tree-linedone-way street, overlooking two beloved parks (Bickford and Christie Pits), this newlyrenovated 4 bed, 4 bath semi-detached home truly has it all!Spanning three thoughtfullydesigned levels and offering more than 2000 sq. ft. of total living space, every inch has beencrafted with style, function, and comfort in mind. The main floor features bright, open-conceptliving and dining areas, elegant oak flooring, and a sophisticated chef's kitchen with abundantbuilt-in storage and contemporary finishes - the perfect backdrop for entertaining and everydaymodern family living.Upstairs, the serene primary retreat, complete with a walk-in closet andspa-inspired ensuite, is located on the third floor, while two generously sized bedrooms arefound on the second. With laundry on both the second floor and lower level, bathrooms on everyfloor, central air conditioning, a finished basement with a fourth bedroom, a private fencedbackyard, and parking off the laneway, daily living here feels effortless.And the location?Exceptional. You're just steps from the best of Bloor Street (local cafes, restaurants, shops,and transit). Perfectly positioned within an excellent school catchment and surrounded by greenspace, the bike lanes on Bloor and the newly redesigned Harbord Street, 466 Montrose Ave.encourages an active, connected lifestyle and the best of urban living. With an impressive 96walk score and 100 bike score, you'll love how easy it is to get everywhere, on foot, by bike,or by subway. Every convenience at your doorstep. Walk/Bike Everywhere. Daily Errands & QuickTrips To Boutiques, Eateries & Pubs On Bloor Don't Require The Car. A Mere Minutes Walk ToChristie Subway Station, Steps To Nearby Bickford Park, Christie Pits, And Uoft MeanParticipaction! (id:60365)
Lph909 - 75 Portland Street
Toronto, Ontario
Designer Loft Living in the Heart of King West - Now $999,000 ($798/Sq Ft)! Experience elevated urban living at YOO by Philippe Starck, a boutique residence that blends striking design with modern comfort in Toronto's most vibrant neighbourhood. This rare two-storey loft features soaring 18-foot ceilings and floor-to-ceiling windows that fill the space with natural light and showcase captivating city views. The open-concept main level offers a sleek Scavolini kitchen with stainless-steel appliances and a large island ideal for entertaining or everyday dining. Upstairs, two loft-style bedrooms provide privacy, generous closets, and a stylish ensuite bath. Included are one parking space and a storage locker for added convenience. Building amenities include 24-hour concierge service, a fully equipped fitness centre, and Philippe Starck's signature courtyard and lobby design that leaves a lasting impression. Recently reduced to $999,000 ($798 per sq ft)-a $50,000 price improvement-this property represents exceptional value for buyers seeking design, lifestyle, and location in one of Toronto's most sought-after communities. Don't miss this incredible opportunity to own a statement loft in the heart of King West. (id:60365)
1905 - 3 Pemberton Avenue
Toronto, Ontario
ALL INCLUSIVE MAINTENANCE FEE.GREAT INVESTMENT . Spacious and Bright one bedroom with parking and Locker. DIRECT indoor access to Finch Subway station from the P1 level (3 mins underground to your subway directly from your elevator without going outside).3 Pemberton is known to be abuilding of luxury, with 24 hour concierge and security, gated access, and timeless charm. Maintenance fee includes all utilities-hydro, water, gas, central air ,assortment of many amenities and building insurance A beautiful Picturesque Balcony. An amazing deal for first-time buyers or savvy investors. This move-in-ready home is located in a sought-after location with direct underground access to Finch Subway Station, offering seamless connections to VIVA, TTC, and GO Transit, earning a Transit Score of 100/100.Inside, the sun-filled layout features floor-to-ceiling windows, an open-concept living/dining area, a walk-out balcony with sweeping skyline views, and a generous bedroom with ample closet space. Residents enjoy top-tier amenities: 24-hr concierge, gym, party & meeting rooms, sauna, visitor parking, and more. Live steps to Mel Lastman Square, restaurants, cozy cafes, karaoke lounges, parks, shops, and all the vibrant energy of Yonge & Finch. Located in one of Toronto's best school zones: Earl Haig SS, Claude Watson, Cardinal Carter, and Brebeuf College. An affordable, move-in-ready home in a family-friendly, transit-connected neighborhood. A beautiful Home. (id:60365)
182 Acton Avenue
Toronto, Ontario
Beautifully Furnished 1 Bedroom 1 Bath. Bright & Spacious. Separate Entrance, New Kitchen /w Quartz Countertop, New Furniture, Close To Sheppard West Subway Station & Yorkdale Mall. Close To Hwys. Quiet Family Oriented Neighborhood. Also Available For Short Term. (id:60365)
3612 - 99 Broadway Avenue
Toronto, Ontario
1 Bedroom + Den at CityLights on Broadway!Functional layout featuring a spacious bedroom, versatile den ideal for a home office, and a stylish bathroom with a walk-in shower. Located on a high floor with open city views, this suite offers an open balcony, en-suite laundry, and modern finishes throughout.Enjoy exclusive access to The Broadway Club with over 18,000 sq.ft. of indoor and 10,000 sq.ft. of outdoor amenities, including two pools, an amphitheatre, party room with chef's kitchen, fitness centre & more. Steps to the Eglinton subway, shopping, dining, and entertainment. Hydro extra. (id:60365)

