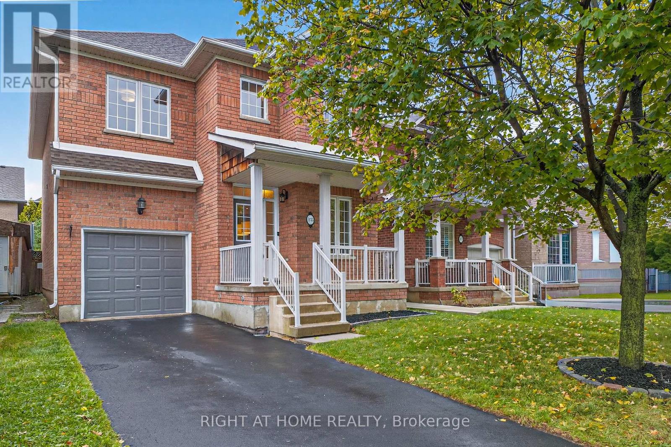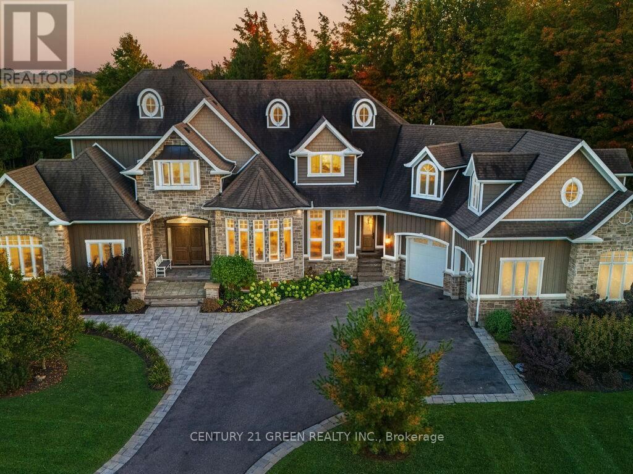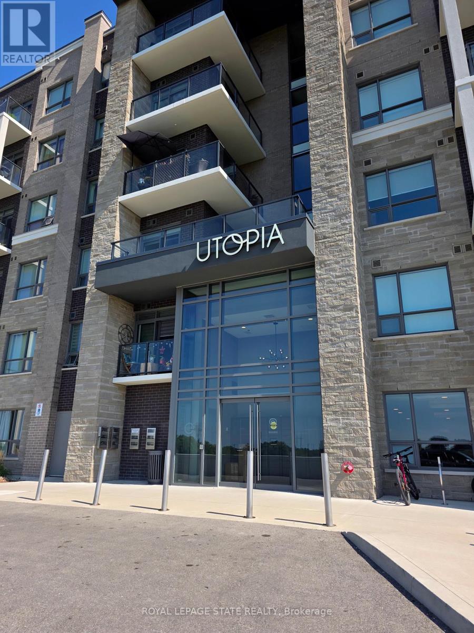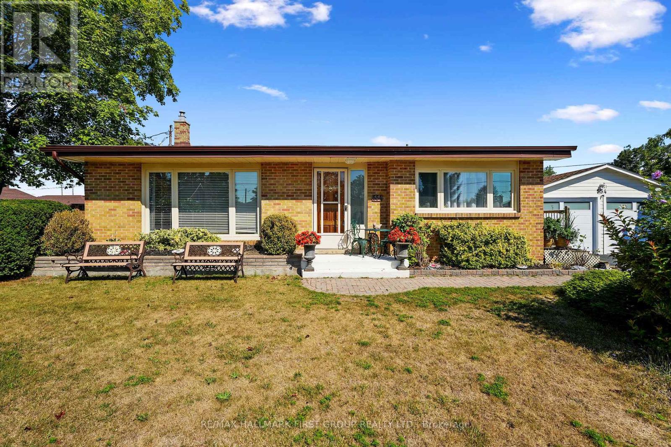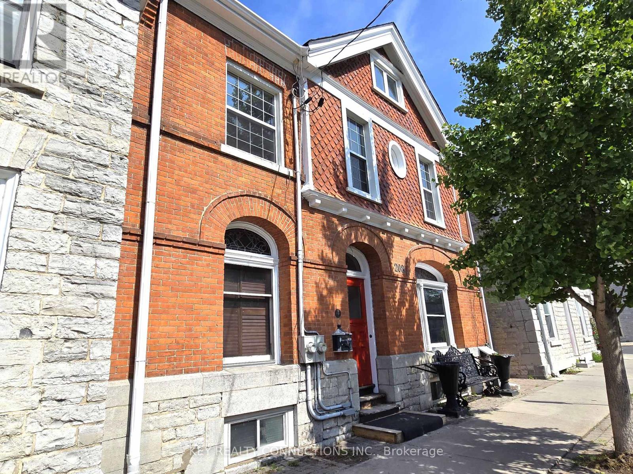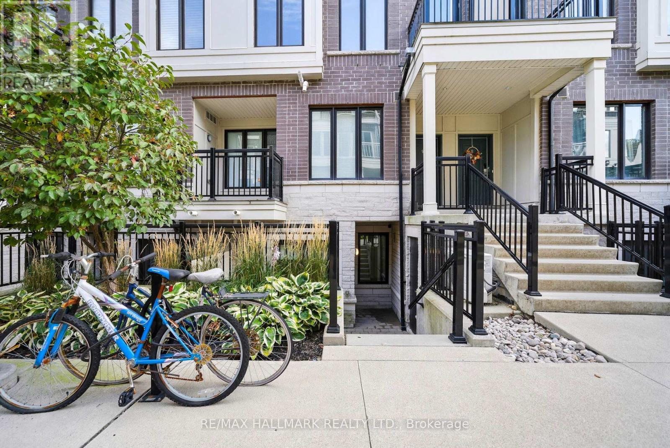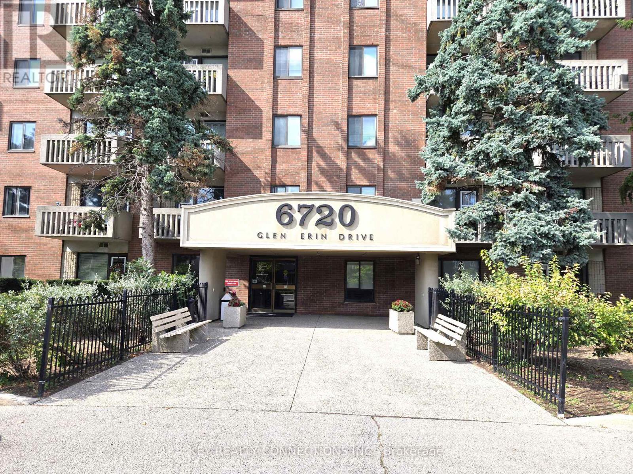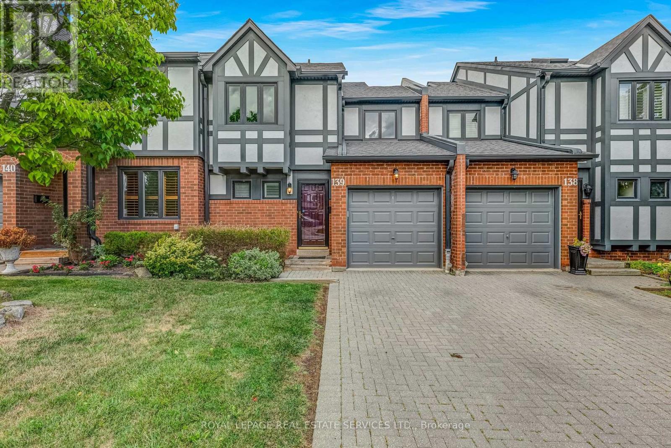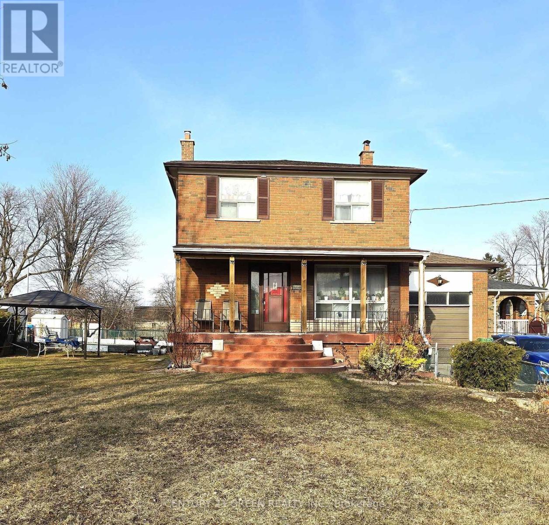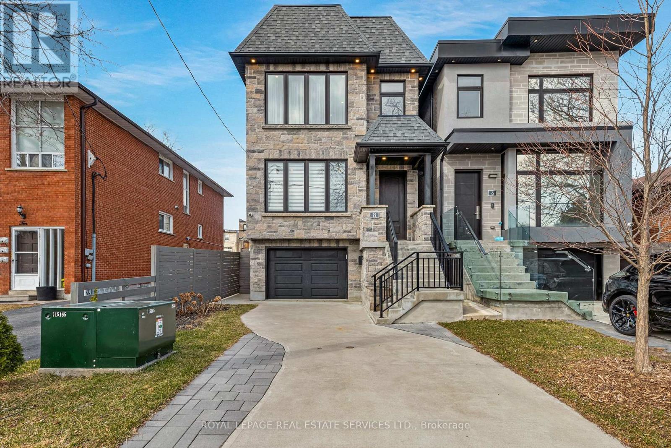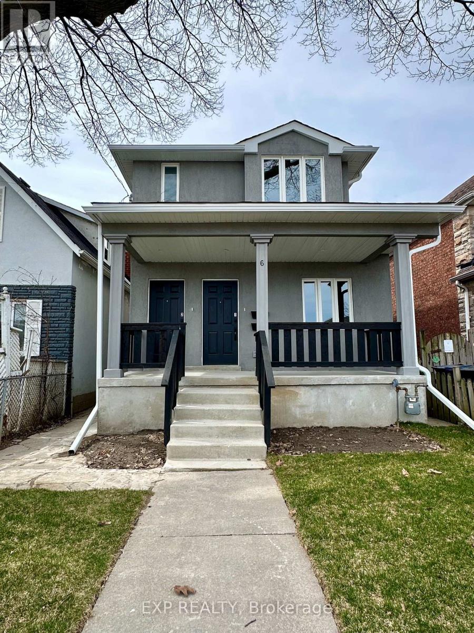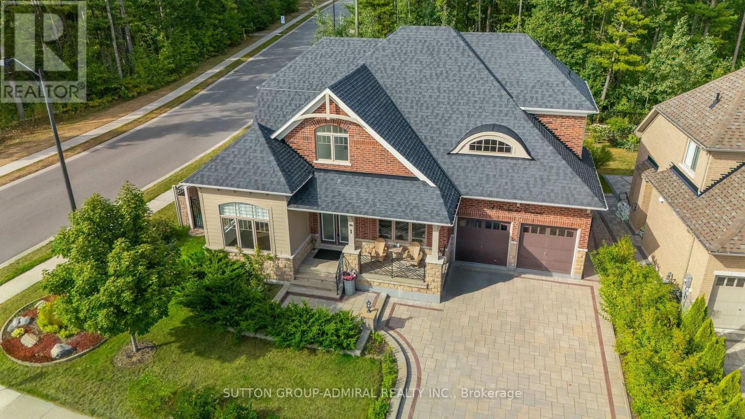155 Springstead Avenue
Hamilton, Ontario
Welcome to 155 Springstead Avenue! A wonderful detached home nestled in the highly desirable Lake Pointe community of Stoney Creek. This 4-bedroom, 4-bathroom home offers just under 2,000 sq. ft. above grade plus a finished basement, combining modern updates with everyday comfort. The completely renovated kitchen features quartz countertops, stainless steel appliances, and a sleek, open-concept design that seamlessly connects to the living room with a gas fireplace and custom TV mantle, perfect for entertaining and family gatherings. Upstairs offers four spacious bedrooms including a primary suite with a luxurious 5-piece ensuite bathroom, while the finished basement provides additional versatile space ideal for a home gym, playroom, or media area. Step outside to your private fenced backyard with a large deck and a gas line for your BBQ, perfect for summer entertaining and outdoor relaxation. Located just minutes from Fifty Point Conservation Area, Winona Crossing Plaza, top-rated schools, and major highways, this home offers the perfect blend of lifestyle, convenience, and community in one of Stoney Creeks most sought-after neighbourhoods. (id:60365)
39 Brookhaven Crescent
East Garafraxa, Ontario
Welcome to 39 Brookhaven Crescent, where timeless craftsmanship meets modern luxury on a stunning 1.25-acre estate. From the moment you arrive, the stone and wood exterior and fully landscaped grounds set the stage for a home that is both warm and impressive.Step into your own private resort an inground pool surrounded by mature landscaping, a fully equipped outdoor kitchen with built-in BBQ and appliances, an outdoor shower, and a fenced yard designed for relaxation and entertaining.Inside, every detail tells a story of thoughtful design. Handcrafted hardwood floors flow through the main and second levels, complemented by solid maple doors and a spectacular custom staircase. The chefs kitchen, built from rich cherry wood, features a large island, Sub-Zero fridge, Wolf Range stove, and built-in dishwasher, making it the true heart of the home.The family room, complete with a gas fireplace and custom media cabinetry, invites cozy evenings, while the formal living room impresses with its elegant ceiling design $$ The executive office is a masterpiece in itself showcasing cherry wood walls, custom ceilings, built-in desk, cabinetry, and integrated video display for a truly distinguished workspace $$ Upstairs, a private loft suite and additional bedrooms, a library offers comfort and charm, while a playroom above the garage adds versatility for family living. Master bedroom is equipped with a spa inspired washroom $$ Each bedroom has view of the vibrant, crystal and refreshing swimming pool $$ The finished lower level boasts a spacious gym, perfect for wellness at home and a nanny suite.This remarkable residence is more than just a home its a lifestyle, offering the perfect blend of luxury, functionality, and resort-style living. (id:60365)
116 - 5055 Greenlane Road
Lincoln, Ontario
Welcome to "Utopia" - A permier development by the award-winning New Horizon Development Group. Discover this spacious 1-bedroom + den, 1-bathroom condo in the heart of Beamsville, surrounded by renowned vineyards, restaurants and small-town charm. Featuring an open-concept kitchen and living area with in-suite laundry. Energy-efficient geothermal heating & cooling system for year-round comfort. Enjoy a host of modern amenities, including: party room for gatherings; fully equipped fitness centre; scenic rooftop patio and secure bike storage. The unit also includes underground parking and a storage locker located on the same floor. Conveniently located steps from Sobeys and retail shops, with easy access to the future GO station & highway, this home blends luxury, lifestyle and location. (id:60365)
554 Elizabeth Street
Cobourg, Ontario
OPEN HOUSE -SUN FROM 12PM-2-PM! This beautifully maintained 3-bedroom, 2-bath home offers modern updates, natural light, and a family-friendly location. Nestled in a sought-after neighbourhood, it is just a short stroll to local schools, parks, and community amenities, making it ideal for putting down roots. Step inside to discover a bright and inviting living room, where large windows let the sunshine pour in, perfect for enjoying a morning coffee or unwinding with family at the end of the day. The thoughtful backsplit design creates a natural flow between living spaces, offering comfort and flexibility for today's lifestyle. The home has been freshly updated throughout, including a stylish modern bathroom that brings a touch of contemporary elegance. With three comfortable bedrooms, there's space for the whole family, a home office, or a welcoming guest room. Outside, a detached garage provides handy storage or workshop potential, while the private yard is ready for summer barbecues, children's playtime, or simply relaxing in your own green space. With its move-in-ready updates, warm and welcoming atmosphere, and unbeatable location where kids can walk to school in minutes, this home is more than just a place to live, its a lifestyle. (id:60365)
208 King Street E
Kingston, Ontario
Welcome to 208 King St E., Kingston*Stunning heritage home located just minutes from Queen's University, hospital, parks, library & transit*Freshly painted and updated*As you enter the grand foyer on the right, there is a huge welcoming living room with pocket doors, built-in book shelves, & gas fireplace*On the left you find the main floor office with a window and gas fireplace along with the 1st staircase to the 2nd floor, followed by a spacious dining room offering double doors, built-in storage, window, an updated 3pc bathroom, 2nd staircase to the 2nd floor, main floor primary bedroom offering a skylight, window & 3pc bathroom, the 1st kitchen with stainless steel appliances, pot lights & lots of storage, and an exit to the private, spacious backyard*On the 2nd floor you will find a sitting area, the bright primary bedroom with a fireplace, built-in book shelves, and windows*Plus 3 well appointed bedrooms, 2 x 3pc bathrooms, & 2nd kitchen*The 3rd floor self-contained apartment offers a bright open concept kitchen, breakfast area, living room, bedroom with a walk-in closet, 3pc bathroom, gas fireplace, fridge, stove, built-in dishwasher, washer, dryer, separate heating/cooling system*Walk-out to a huge deck with stairs leading the backyard*The basement consist of the open concept laundry room, 3pc bathroom, and utility room*This is an excellent property to add to your investment portfolio with an opportunity to rent out the entire home, or live in the upper apartment and rent out the rest of the home*Also listed on Cornerstone Association of Realtors 40751244 & TRREB X12316571**On-street parking permits are available for only $12/month including tax for homes without a driveway* (id:60365)
10 - 130 Long Branch Avenue
Toronto, Ontario
This garden-level one-bedroom condo in a stacked townhouse features a well-designed layout that maximizes space and functionality, with ample storage solutions. The kitchen is equipped with stainless steel appliances and stone countertops, providing a modern and attractive cooking area. In unit washer & dryer with additional storage, Outside, you'll find a private outdoor space perfect for relaxing or hosting (with permitted BBQ use!) The location is ideal, just steps from the streetcar and minutes from Long Branch GO, offering excellent transit options. Situated in a community that combines urban amenities such as shops, cafes, and services with easy access to nature, providing a balanced and practical living environment (id:60365)
313 - 6720 Glen Erin Drive
Mississauga, Ontario
Welcome to 6720 Glen Erin Drive, Mississauga*3rd floor*End unit*Stunning 2 bedroom condo for sale*887sf*Freshly painted*As you enter you are greeted by a welcoming foyer with a double closet*To your left you will find an open concept dining room overlooking the kitchen & living room*The kitchen has been updated and has almost new stainless steel fridge, stove, hood vent, built-in dishwasher [Feb 2025], a window and a pass through to the living room*The bright living room offers a built-in television entertainment unit, pot lights, computer niche, and a walkout to the balcony offering stunning views*To the right of the foyer you will find 2 spacious bedrooms with double closets*There is a 4 piece bathroom combined with an all in one washer/dryer combo unit*and an in-unit storage room*This unit comes with 1 underground parking and 1 bicycle storage spot*Extras include a newer PTAC system for heating & air conditioning [Nov 2024 with a 4 year warranty]*Maintenance fees include heating, hydro and water*Building amenities include a heated outdoor pool, gym, party room, laundry room for residence use, bicycle storage room and lots of visitor parking*Steps to Meadowvale Town Centre, library, GO station, hospital and 400 series highways*Status certificate is available* (id:60365)
139 - 3050 Orleans Road
Mississauga, Ontario
3+1 Bedrooms | 4 Bathrooms | Rare 2-Car Driveway + Garage. Move-in ready, this executive townhome stands out with its rare two-car driveway plus garage parking. Featuring 3 spacious bedrooms upstairs including a large primary suite with walk-in closet and ensuite plus a finished basement with a bedroom and full bath, ideal for extended family, teens seeking privacy, or even rental income potential.Recent interior upgrades (July 2024) include a renovated kitchen with new cabinets and backsplash, updated vanities in all bathrooms (except basement), pot lights on the main floor, upgraded smoke detectors, full interior painting, and a new washer/dryer. Hardwood floors, a sunken living room with wood-burning fireplace, and a private terrace add to the homes style and comfort. Condo updates provide peace of mind: new roof, eaves, downspouts, and soffit (2023), window upgrade (Jan 2024), and freshly painted garage and front doors (Fall 2024). Lawn maintenance and snow removal included. Situated in an unbeatable location, just minutes to Hwy 403, QEW, and 407, plus Costco, shopping, and everyday amenities. Walking distance to schools and parks makes this a perfect family-friendly setting.With 4 bathrooms, thoughtful updates, and rare parking, this home offers incredible value in a sought-after neighbourhood act quickly, as opportunities like this dont last. (id:60365)
35 York Street
Mississauga, Ontario
Bright & Spacious Family Home on a Premium Lot! Welcome to this beautifully maintained five (5) bedroom detached home situated on a massive 105.5 ft x 105.5 ft lot. Offering endless potential, this property features large principal rooms with gleaming hardwood floors throughout, an eat-in kitchen, and an enormous private yard perfect for entertaining, gardening, or future development. The upper level boasts 3 generously sized bedrooms, while the Partly finished basement with a separate entrance offers 2 additional bedrooms, a cold room, and great income/rental potential. Whether you're a family looking to move right in or a builder/investor seeking a prime development opportunity, this home checks all the boxes. Conveniently located close to the new GO Train, schools, shopping, major highways and 5 Mins Drive to Pearson Airport. Don't miss this rare offering endless possibilities await! (id:60365)
8 Branch Avenue
Toronto, Ontario
Luxury Redefined! Experience the pinnacle of contemporary design in this custom-built masterpiece, nestled in prestigious South Etobicoke. Every detail of this 12-foot open-concept main floor exudes sophistication, showcasing the latest in cutting-edge aesthetics.No expense was spared in crafting this exquisite 3-bedroom, 4-bathroom home, featuring a gourmet custom kitchen, opulent porcelain-tiled washrooms, and designer vanities. The lower level offers a separate entrance and full bathperfect for an in-law suite or potential income property. Premium upgrades include a contemporary open staircase, Hickory hardwood flooring, a sleek fireplace, custom finishes, and 4 WiFi security cameras for peace of mind. A spacious finished attic adds valuable multi-functional space, ideal for a home office, studio, or additional living area.Located just steps from the lake, Long Branch GO, Marie Curtis Park, and vibrant cafes & boutiques, with top-rated schools and downtown Toronto just minutes away. A full list of premium upgrades is attached. Dont miss this rare opportunity to own a true modern masterpiece! (id:60365)
6 Lapp Street
Toronto, Ontario
Investor Alert! Opportunity Knocks for End Users as well on this completely Gutted, Restored w/Addition & Newly Renovated Duplex w/a Basement Apt. Main & Upper Units Currently Leased at $3,200/mo + Parking & $3,100/mo + Parking Respectively. Tenants Pay Own Utilities. Basement Unit currently Vacant($1,500/mo Projected). A Detached 2 Car Garage gives you the opportunity to Build a Laneway Suite(Owner has Drawings/Plans). Everything is Brand New Inside and Out! All New Stucco Exterior! All Units have their own Private Separate Entrances & In-Suite Laundry. The Main Floor Apartment is a New 892 sq ft - 3 Bedroom - 1.5 Baths with 2 Separate Entrances & access to Private Yard. The Upper Apartment is a new 889 sq ft - 3 Bedroom - 1.5 Baths. The Basement Apartment is a renovated 1 Bedroom -1 Bath Suite. Each Apartment has it's Own High Efficient Heating/Cooling Systems Separately Metered so each Tenant Pays their Own Per Use Hydro Bills! Water Utility is Split 3 ways (40-40-20). Detached 2 Car Garage Parking w/Laneway Access. The Property is Easy to Rent with TTC access a very short walk to St Clair West Streetcar which go direct to St Clair West & Yonge Subway Lines. A short drive to Highways 401/400. Walk to theStockyards Mall and Local Shops, Restaurants, Enjoy Corso Italia & Junction Neighbourhood Amenities. Fantastic Opportunity to Grow your Real Estate Portfolio with a Legal Duplex w/3units & a Great R.O.I. Everything is Brand Spanking New Inside & Out! (id:60365)
1 Redmond Crescent
Springwater, Ontario
Welcome to 1 Redmond Crescent in Springwater an executive residence on a premium ravine lot backing onto mature trees. This nearly new home is loaded with upgrades you won't find elsewhere. Soaring 10ft ceilings on the main level (with a breathtaking 20ft vaulted great room) and a wall of oversized windows flood the open concept living space with natural light. The gourmet kitchen, complete with centre island, overlooks the living and dining areas and walks out to a composite deck and fully fenced yard. Professional landscaping includes an automatic irrigation system with rain sensors, and a rare composite fence for low maintenance privacy.Main floor primary retreat with a spa-like ensuite; two additional generous bedrooms upstairs plus a dedicated office provide plenty of space. Gleaming hardwood floors run throughout, while 9ft ceilings continue on the second level and even in the bright 9ft basement, ready for your finishing touches. Additional features include a whole home natural gas generator to back up the electrical supply, central vacuum, and custom window packages.. The Township of Springwater offers breathtaking views, fresh air and expansive outdoor spaces; charming homes are surrounded by peaceful wood lots and rolling farmland, yet you're just minutes to Snow Valley Ski Resort, walking trails, parks and schools, with easy access to Hwy 400 and the amenities of Barrie. This is a rare opportunity to own a customized, ravine lot home in one of Springwaters most desirable communities a place to relax and enjoy the simple pleasures of country life. Total Finished Sq Ft: ~4,500 (id:60365)

