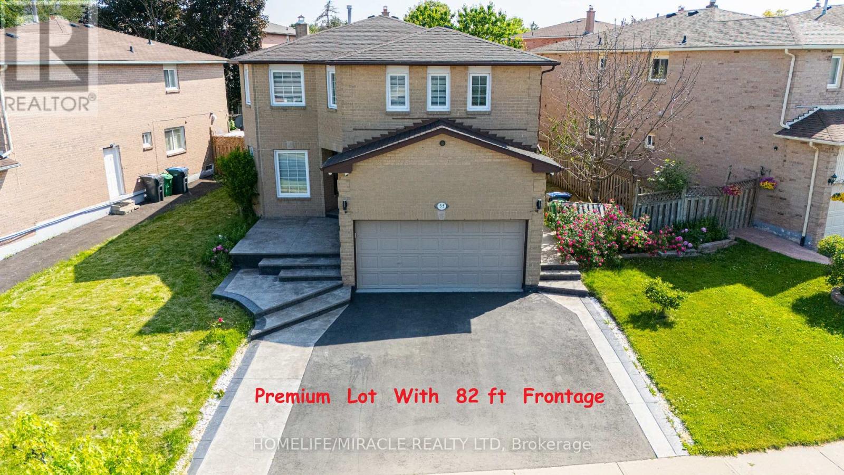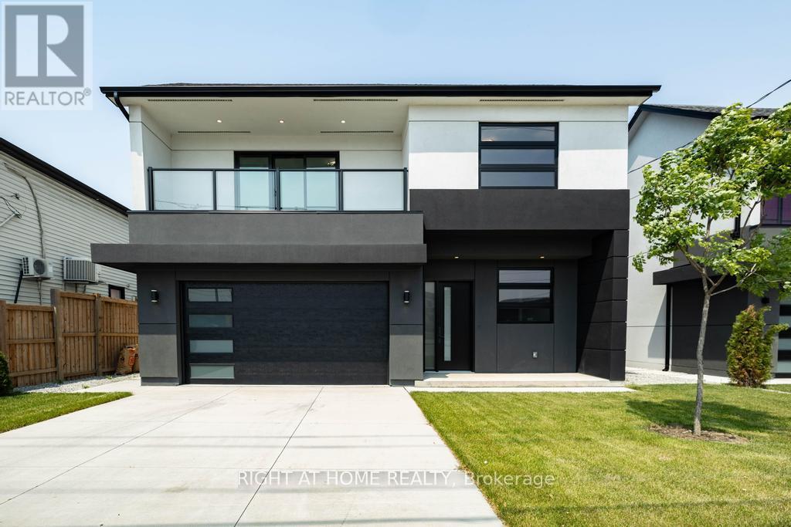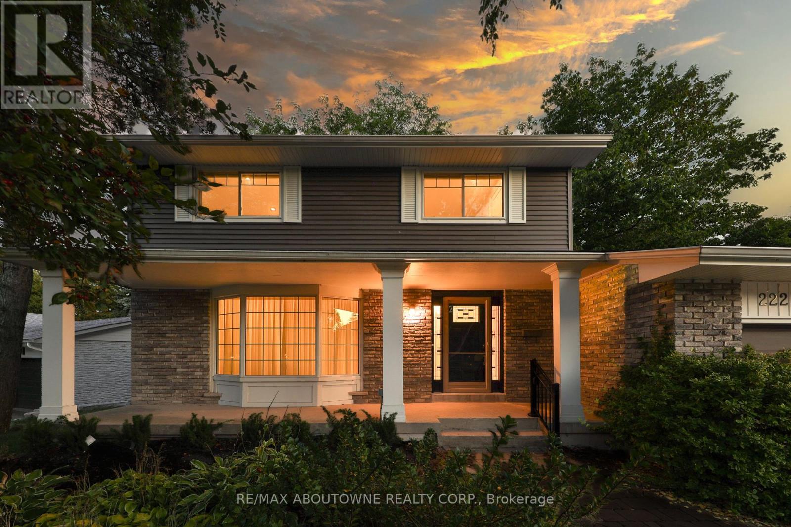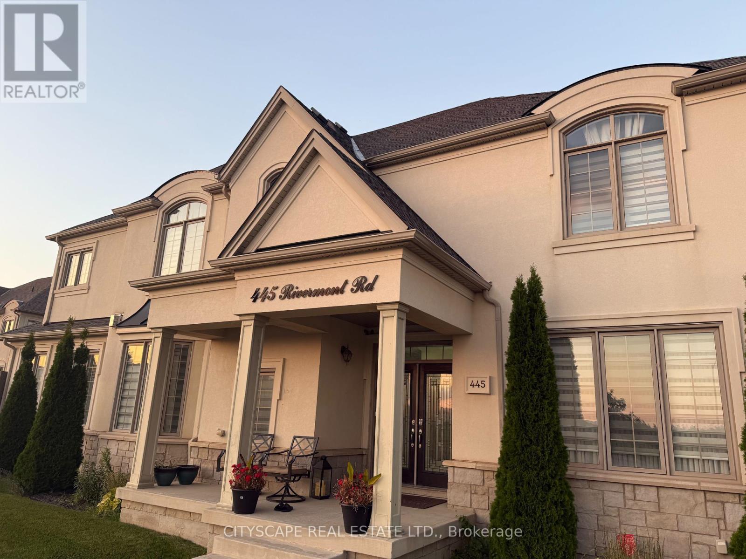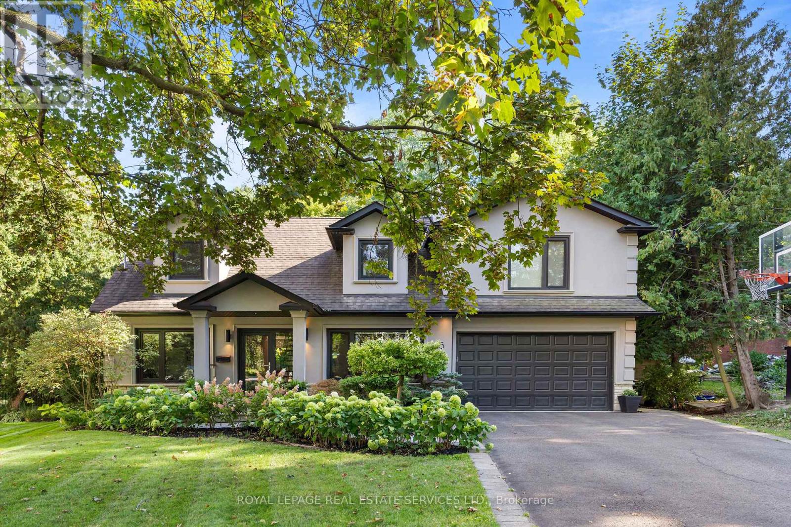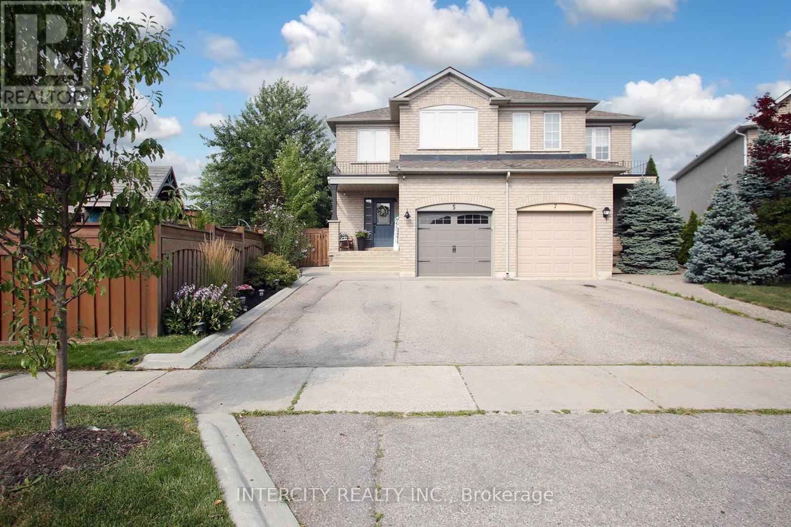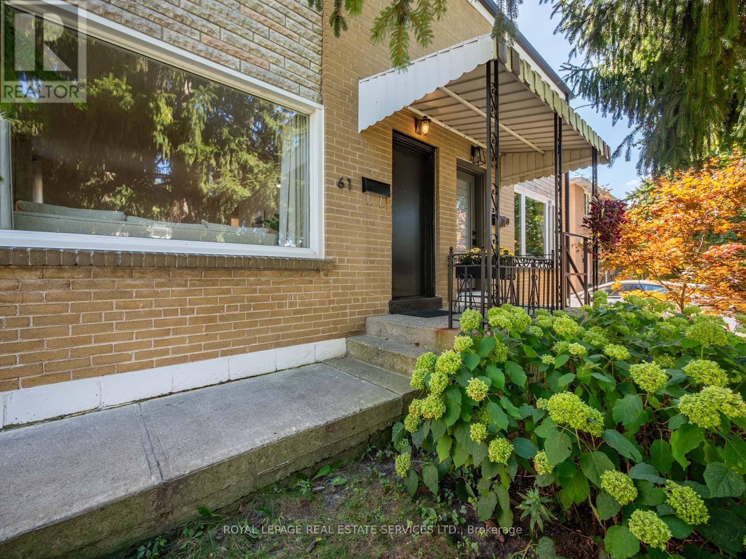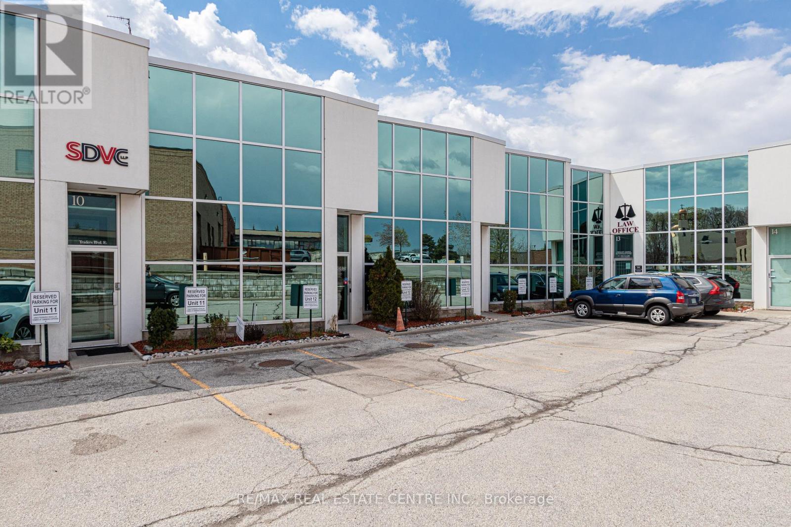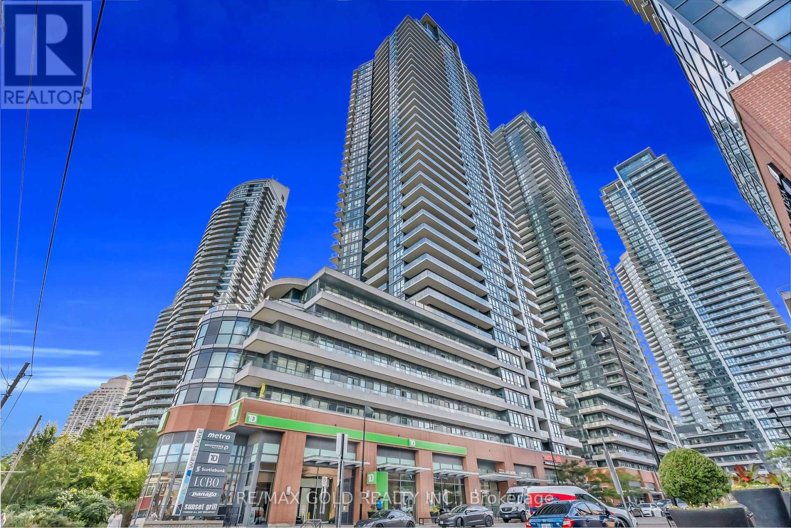55 Castlehill Road
Brampton, Ontario
Rare find, this beautifully updated 7-bed, 4-bath detached sits on a 82-ft frontage lot in Brampton's sought-after Northwood Park, combining modern elegance with incredible upside for investors or large families. Renovations include a chef-inspired quartz kitchen, engineered Chardwood (2022), spa-style baths, pot lights, and major mechanical upgrades including a new roof (2023) with owned furnace, AC, and water softener systems-delivering true move-in peace of mind and monthly saving from rentals. The main floor features a highly practical layout with separate living, dining, and family rooms, creating distinct spaces for entertaining, formal meals, and everyday relaxation-perfect for large households or tenants who value privacy. Set on one of the widest frontages in the neighborhood, this property also offers driveway expansion potential (subject to city by-laws) to create valuable extra parking-ideal for multi-family living or rental use. A separate side entrance leads to a stylish 2-bed in-law suite with full kitchen, bath, laundry, and open living/dining area, providing income potential or comfortable space for extended family. With city approval, the layout can support a triplex conversion or even two independent basement apartments, while the oversized second-floor bedroom presents the opportunity to add a third bath to complement the luxurious primary ensuite. Outside, a large deck invites weekend gatherings, and the quiet, established street is just steps from top-rated schools, parks, shopping, and transit. Whether you're an investor, a multi-generational family, or a buyer seeking a home that grows in value as you live in it. (id:60365)
403 - 1830 Bloor Street
Toronto, Ontario
!!Stunning Open Concept !! 1 Bedroom Condo In Highly Sought After Trendy High Park Neighborhood,Larger 1 Bedroom Unit This Condo Features 9 Ft Ceiling, W/ Large Picture Windows, W/O Private Balcony, S/S Appliances, On Suit Laundry, Ease Of Access To Highways, Minutes To Downtown And Airports. Steps To Subway, Parks, Shopping, Cafes And Dining. (id:60365)
16 Walsh Avenue
Toronto, Ontario
Welcome to this Custom Built, Sun Soaked, Modern Design Masterpiece! From top to bottom this house was designed to be functional and elegant with Stunning appointments throughout. Well Over 3000 sq. feet of livable space with a separate side door leading directly to the basement. A chefs Kitchen with top of the line appliances for your culinary work. Hardwood & natural stone flooring, with fireplace in main living area. Upstairs, The huge primary bedroom welcomes you with amazing design. No expense spared as it features a stunning Spa Like Ensuite and custom millwork cabinetry for his and her split wardrobe rooms. 3 additional well sized bedrooms with direct access to Custom washrooms for each. Upstairs Laundry room for easy access, Large focal point skylight creating a bright landing area experience. Outside boasts Modern design finishes, premium insulation, balcony and a huge lot, with a rear end to end deck for you entertaining needs. 200 amp electrical panel to support you electric car. Ready for you to Move in and Enjoy your luxurious home! (id:60365)
222 Vance Drive
Oakville, Ontario
Welcome to this fully renovated 4-bedroom side split, ideally located in the heart of trendy Bronte on a coveted, family-friendly street.Set on a premium 110 ft x 82 ft lot and surrounded by new custom builds, this home has been beautifully transformed with $$$ spent on upgrades inside and out. At the heart of the home is a statement kitchen with a large island, top-of-the-line Miele. appliances, and custom finishes designed for both style and function. The open, light-filled layout is enhanced with all new floors, trim, doors, curtains, designer light fixtures and more. The family room showcases a wood-burning fireplace and sliding glass doors leading to the newly landscaped backyard and deck perfect for gatherings.The second level features four generous bedrooms, including a primary suite with a private 3-piece ensuite. The finished basement adds versatile living space with a recreation room, den, large cold cellar, and a large storage/furnace room. Additional conveniences include inside entry from the 2-car garage and a very large 6+ car driveway parking. Enjoy the unmatched lifestyle of Bronte Village walk to waterfront trails, Bronte Harbour and Marina, boutique shopping, vibrant restaurants and bistros, parks, churches, and schools. Quick access to the QEW and GO Station makes commuting effortless. (id:60365)
Bsmt - 445 Rivermont Road W
Brampton, Ontario
Spacious 2-bedroom basement for rent at 445 Rivermont Rd W, Brampton! Features 2 large bedrooms, 1 bathroom, separate entrance, private laundry, and plenty of room for a small family. Conveniently located near schools, parks, shopping, and transit. Tenant responsible for 30% of utilities. Dont miss out on this bright and inviting space! (id:60365)
15 Pinehurst Crescent
Toronto, Ontario
Welcome to one of Humber Valley Villages most coveted streets - a quiet crescent where families gather for legendary street parties and epic Halloween nights! This fully renovated modern home is a true showstopper, set on an impressive 45' x 195' irregular lot that widens at the rear, surrounded by towering trees and lush greenery, offering a rare sense of privacy and escape from the city. Inside, you'll find a perfect balance of contemporary design and timeless character. The main and upper levels are grounded by 150-year-old barn wood floors, paired with a striking glass staircase railing that creates a sense of openness and flow. The heart of the home is the open-concept kitchen, dining, and family room, featuring high-end appliances, a sleek modern design, and sliding glass doors that open to a sprawling deck and the ultimate backyard retreat. A formal living room, main floor office, powder room, laundry room, and mudroom with garage and side door access add function to the beauty, while multiple fireplaces bring warmth throughout. Upstairs, the primary retreat is its own sanctuary with a private walk-out deck, a spa-like 6pc ensuite with dual shower heads, walk-in closet, and even an additional laundry space for convenience. Three additional spacious bedrooms and an upper-level lounge/family room with walk-out to a second deck complete this level - all designed to take advantage of the serene treetop views. The lower level provides endless possibilities with a large recreation room, gym, 5th bedroom, den, and ample storage, bringing the homes total living space to over 5,000 sqft. Every detail from European tilt windows to the expansive yard has been thoughtfully curated for both style and family living. This is more than just a home - it's a lifestyle. Located in the highly sought-after HVV School District. (id:60365)
5 Humbershed Crescent
Caledon, Ontario
Pat Fera presents an exceptional renovated home on a rare premium pie-shaped lot in Bolton West most desired crescent! Discover this rare gem on a quiet street in one of Bolton's most desirable, family-friendly neighbourhoods. Situated on an irregular pie-shaped lot with a maximum depth of 149.13 ft and a rear width of 42.06 ft, this property offers a spacious backyard oasis that is ideal for entertaining, gardening, or outdoor living. Unlike many homes in the area, this lot does not back onto the railway lines, offering enhanced privacy and long term value. This home has been thoughtfully updated throughout, including a complete Kitchen renovation with new cabinets, Quartzite countertops, pot lights and ceramic flooring. Enjoy new premium laminate flooring on both main and second floors, a newly refinished staircase with hardwood and wrought iron balusters, and an upgraded powder room with new fixtures and marble flooring. The front entrance closet has been updated with modern doors for added style and function. Additional upgrades include R60- Value insulation in attic (2025), poured concrete front steps and walkway to backyard, and a large concrete patio with gazebo-perfect for hosting. The finished basement rec room is ideal for a children's play area or additional family space. Large windows throughout bring in natural light, and the landscaped front and backyard completes the curb appeal. Located near parks, top schools, conversation areas, and all local amenities- this is a turn-key opportunity in a highly sought-after pocket of Bolton West. (id:60365)
61 Skylark Road
Toronto, Ontario
Welcome to 61 Skylark, a beautifully updated semi-detached home in the picturesque Humber Valley area of Lambton-Baby Point. Tucked away just west of Jane Street, this quiet enclave feels like country living in the city. With the Humber River, Magwood Park, and Étienne Brûlé Park only steps away, you're surrounded by nature while still being minutes from Bloor West Village, Baby Point, The Junction, and The Kingsway. The main floor is bright and inviting, with an oversized front window that fills the space with light. Hardwood floors run through the open-concept living and dining areas, creating a warm and welcoming flow. The renovated kitchen (2023) is both stylish and functional, with quartz countertops, stainless steel appliances, and a walkout to a private backyard deck. With mature trees surrounding the yard, the space feels secluded and tranquil-your own retreat right at home. Upstairs, three generous bedrooms offer flexibility for family life, guests, or a home office. The primary bedroom features built-in mirrored cabinetry and a custom wainscoted accent wall, adding character and charm. A modern four-piece bathroom with a tiled glass shower completes this level. The finished basement adds even more living space, including a cozy rec room, Murphy bed for guests, a spacious laundry room, and a renovated three-piece bathroom with glass shower and floating vanity. Surrounded by trails, schools, and shops, 61 Skylark is more than just a home-it's a lifestyle. Move right in and enjoy the best of both worlds: a peaceful, nature-filled setting with the energy and amenities of the city just minutes away. Life at this address is about more than just the homeits about the community that surrounds it. The Warren Park neighbourhood is known for its strong sense of community & family-friendly spirit, with annual traditions like the neighbourhood pumpkin parade, back-to-school pizza in the park & festive Christmas market that bring neighbours together year after year. (id:60365)
2288 Log Wood Court N
Mississauga, Ontario
Welcome to 2288 Log Wood Court A Distinguished Residence in Prestigious ErindalePresented for the first time by its original owner, this beautifully maintained corner-lot home embodies timeless appeal and exceptional care. Nestled on a tranquil cul-de-sac in one of Mississaugas most coveted communities, this full-brick, five-bedroom, four-bathroom residence offers just under 2,500 sq. ft. of thoughtfully crafted living space.The main floor welcomes you with an inviting layout, combining an elegant living and dining area with a bright family room that overlooks the landscaped side yard. The well-appointed kitchen serves as the heart of the home, perfect for everyday living and effortless entertaining. A rare main-floor bedroom, complete with a fully renovated, wheelchair-accessible ensuite, provides an ideal solution for multigenerational living. A refined powder room completes this level.The upper level features four generously proportioned bedrooms and two tastefully renovated bathrooms, each showcasing glass showers and quartz countertops. The primary suite is a serene retreat, offering an expansive walk-in closet and a beautifully updated ensuite.Additional appointments include a newer roof, a garage lift for wheelchair access, and a wide, private lot that enhances the homes presence.Superbly located just minutes from top-rated schools, Erindale Park, premier shopping, and major highways (403, QEW, 401), this residence offers a rare blend of comfort, accessibility, and enduring elegance.Seize this opportunity to own a truly exceptional property in the heart of Mississauga. (id:60365)
10 - 259 Traders Boulevard E
Mississauga, Ontario
Bright, Renovated Professional Office in Prime Mississauga Location. Discover this beautifully updated and spacious office suit in one of Mississauga's most sought-after business districts, just minutes from Highways 401 and 403. Featuring 3 main offices plus 2 additional private rooms, welcoming reception area and a large boardroom ideal for meetings or presentations. The layout also includes two 2-peice washrooms, a modern kitchenette, and a generous 20' x 20' mezzanine for extra storage. Enjoy the convince of two assigned parking spaces, along with abundant free visitor parking. Perfect for professionals seeking a turnkey workspace in a vibrant commercial area. (id:60365)
806 - 2212 Lake Shore Boulevard W
Toronto, Ontario
Luxury 2-Bedroom Southwest Suite (Unit 806 | 746 sq. ft. + balcony) at the Etobicoke Waterfront, featuring panoramic lake and city views. This contemporary condo offers a sleek open-concept kitchen with quartz countertops, 9-ft ceilings, floor-to-ceiling windows, and a walk-out balcony. Enjoy access to 30,000 sq. ft. of premium club amenities, with 24-hour Metro, Shoppers Drug Mart, Starbucks, LCBO, major banks, and more just steps away. Ideally located with an express bus to the Downtown Financial District and minutes to Mimico GO Station and the QEW. (id:60365)
1395 Chretien Street
Milton, Ontario
Absolutely stunning detached (2017 Built) home in the highly sought-after Ford community of Milton, At 2220 sq ft, your home is spacious for a family, with 4 bedrooms and 3.5 bathrooms, ideal for Miltons core demographic of young families and professionals The main floor features 9-ft ceilings, separate living and family areas, and an abundance of natural sunlight. The upgraded kitchen (quartz countertops, island, upgraded layout) and quartz countertops in all bathrooms add modern appeal increasing perceived value. , making it ideal for entertaining, Upstairs offers 4 generously sized bedrooms and 3 full bathrooms, including a luxurious primary suite with a walk-in closet and 5-piece ensuite. A second bedroom with a private ensuite makes this ideal for multigenerational living. Enjoy the privacy of no neighbors behind, A premium feature that offers privacy, natural views, and exclusivity, highly desirable in Miltons new developments.Situated in the Ford neighborhood (based on Chretien Sts location), a family-friendly area with top-rated 6 schools at the walking distance And proximity to amenities like Sherwood Community Centre, parks, and highways (401, 407). Being surrounded by six schools, a great location for families with young kids or teens. Unfinished Basement Offers potential for buyers to customize or add a legal basement apartment for rental income, a growing trend in Milton. this home is truly a must-see. Dont miss this exceptional opportunity to own a beautifully updated home in one of Miltons most desirable neighborhoods. STORAGE SHED IN BACKYARD. (id:60365)

