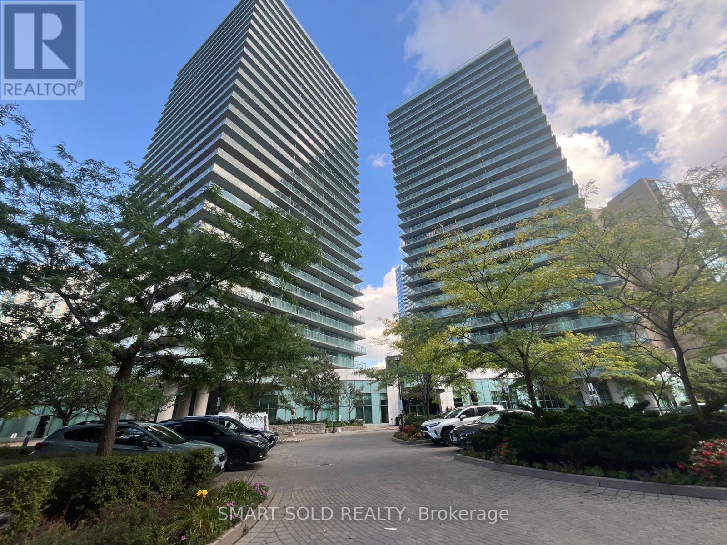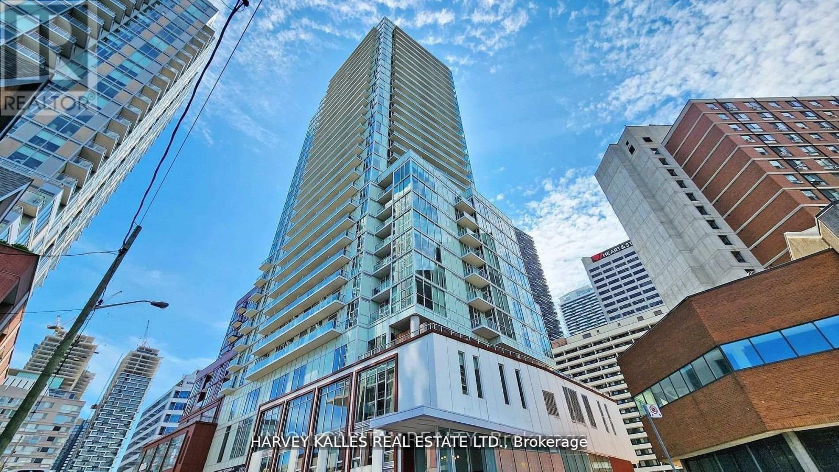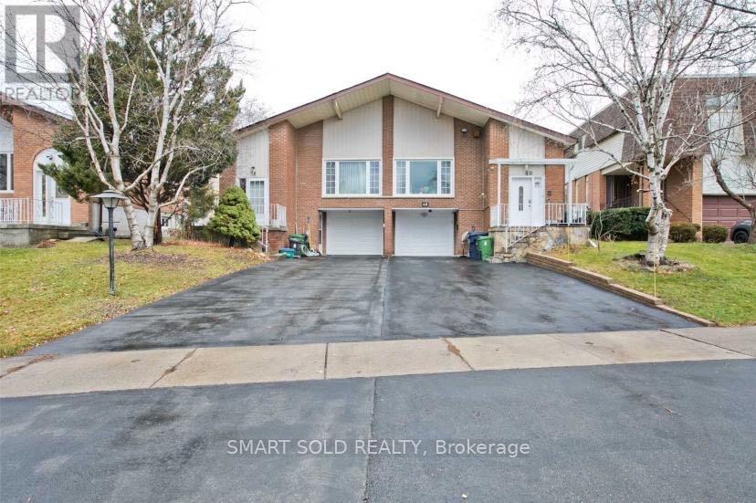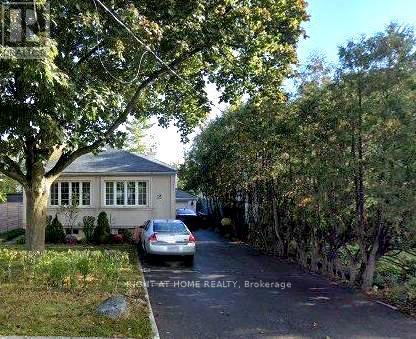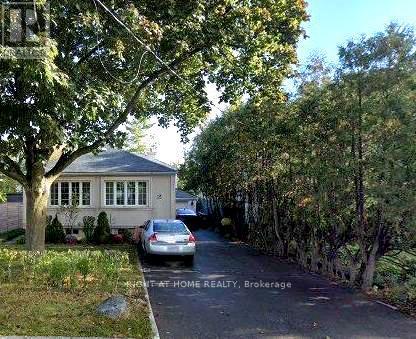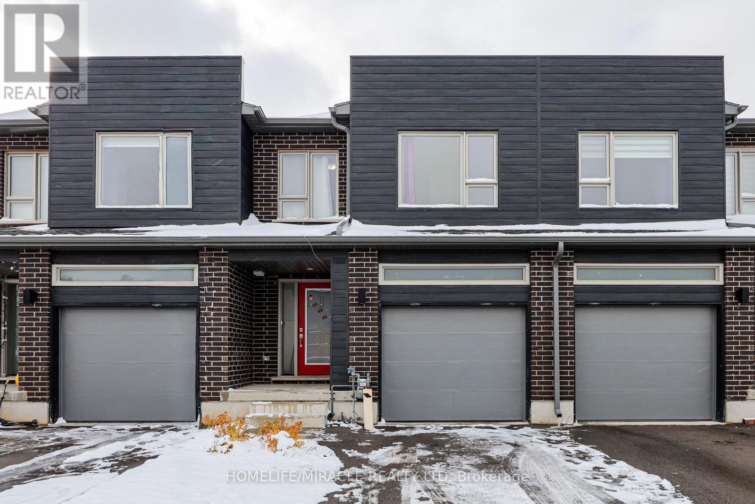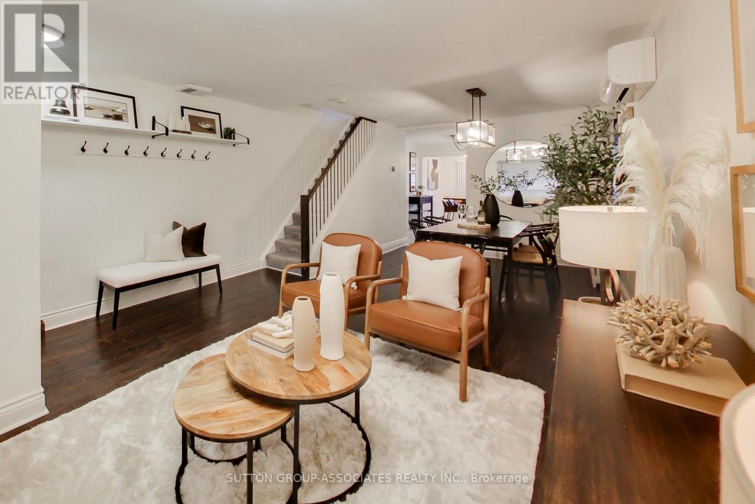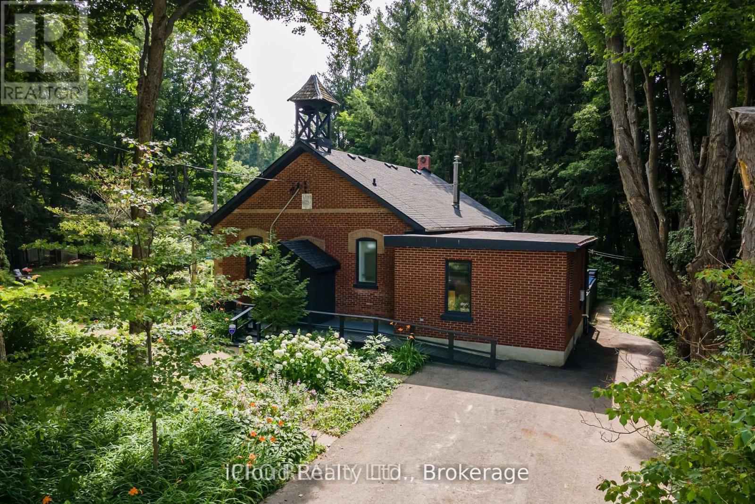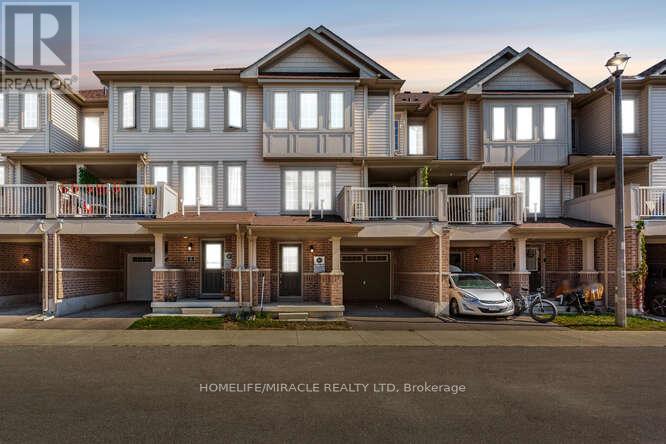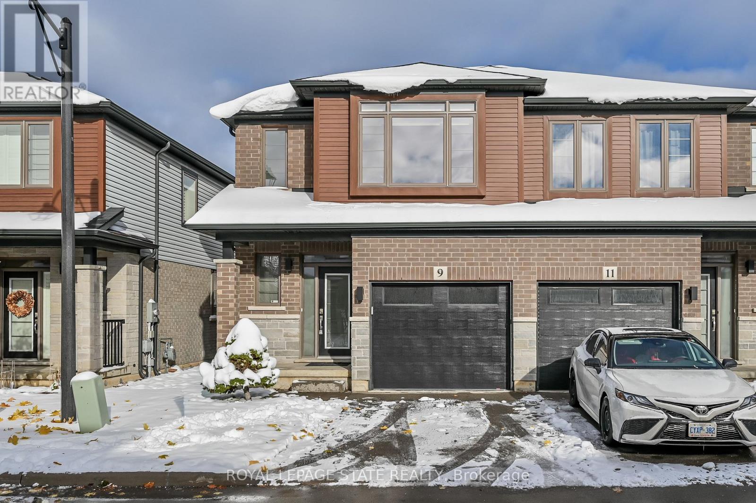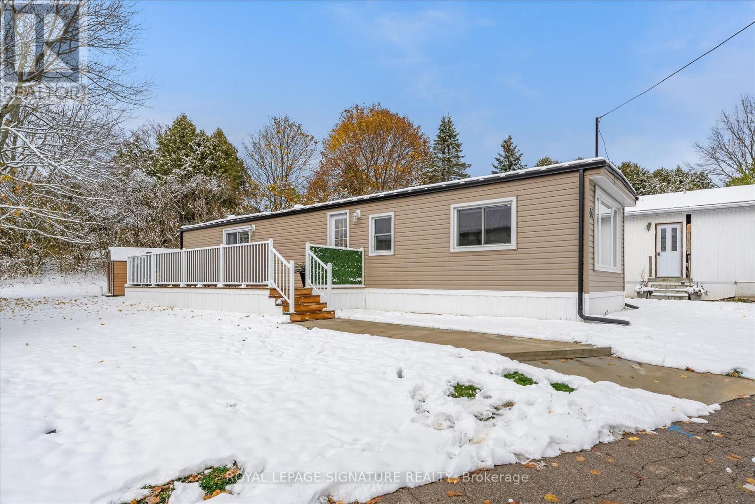2501 - 5508 Yonge Street
Toronto, Ontario
Prime Yonge & Finch Location! Spacious 1+Den Condo In The Heart Of North York With One Of The Best Layouts In The Building. Bright South-East Exposure With Unobstructed Views. Large Den With Door Perfect As A Second Bedroom Or Home Office. Enjoy A 90 Sq.Ft Balcony With Two Walkouts. Just Steps To Finch Subway, Groceries, Parks, Community Centre, Restaurants & More Everything You Need Right At Your Doorstep! Extras: All Elfs, Fridge, Stove, B/I Dishwasher, Microwave (2025), Washer & Dryer(2024), 1 Parking & 1 Locker Included. (id:60365)
2409 - 33 Helendale Avenue
Toronto, Ontario
The Best 1 Bedroom Available To Purchase In The Building. Opulence Accompanies Every Detail Throughout This Exquisite Masterpiece By Lifetime Developments. Located Right In The Heart Of Toronto's Coveted Yonge & Eglinton Neighbourhood. This Prestigious Condominium Features Outstanding Fitness Centre, Dog Spa, Event Kitchen. Fabulous Open Concept 1Bed and 1 Bathroom Suite, Living And Dining Area, Ideal For Entertaining And Everyday Living. New Modern Kitchen Has Integrated Appliances, Designer Cooktop, Backsplash And Under mounted Sink. South Facing Unobstructed Picturesque Views. Jaw Dropping Expansive Southern Views From Every Room. Massive Balcony With Floor To Ceiling Windows Allows Both Sunrise & Sunset Views. Added With Tasteful Upgrades And Modern Colour Scheme. Functional Layout. Locker Included. Best Value In The Building. Great Unit! (id:60365)
1301 - 158 Front Street E
Toronto, Ontario
Stunning Executive Furnished Suite with Soaring Ceilings & South-Facing Views in the Heart of St. Lawrence! Live in one of Toronto's most vibrant and historic neighbourhoods - just steps to Union Station, George Brown College, St. Lawrence Market, the Waterfront, the iconic Gooderham Building, St. James Cathedral, the Distillery District, and so much more! This tastefully curated suite features soaring 10' 11" ceilings, upgraded lighting throughout, and floor-to-ceiling windows that flood the space with natural light and showcase breathtaking views of the Downtown skyline and Toronto Islands. The modern kitchen boasts on-trend blonde cabinetry, a granite-topped island and full-size appliances. The bedroom includes a hydraulic bed with underbed storage and a generous closet, while the den is smartly outfitted with a built-in desk and pantry, perfect for working from home. Elegant touches extend from the welcoming foyer to every detail of this beautifully furnished unit. Resort-style amenities include a rooftop pool with city views, dedicated cardio & weight gyms, massive library for WFH days, yoga studio, private theatre, gorgeous party room with BBQ terrace, and more. Locker and internet included. Walk to Metro, No Frills, and Loblaws with ease - this is downtown living without compromise! (id:60365)
Bsmt - 40 Mintwood Drive
Toronto, Ontario
Basement Apartment 1 Bedroom 1 Bathroom And Large Living Room with 1 Parking Space. Great Location! All Separate. Fully Furnished Through The Whole Rental Area. Separate Entrance To Lower Level, Nestled On Premium Family Friendly Neighborhood. Walk To Wonderful High Ranked Schools A.Y. Jackson, Zion Heights, Chiropractic Institute. Very Convenient Location, Steps To Parks, TTC & Go Station, Library, Plaza, Shoppers Drug Mart, Banks &Tim Hortons. Move In And Enjoy. Existing All Furniture. Fridge, Stove, Range Hood, Washer & Dryer, All Electric Light Fixtures, All Window Coverings. One Parking Space. Tenant Responsible For 30% Of Utilities. Prefer Single Tenant. Student and New Immigrants Are Welcome. (id:60365)
(Lower Level) - 15 Lynnhaven Road
Toronto, Ontario
Welcome to 2 Bedrooms/2 Baths Basement Rental Unit Fully Furnished in Prime Location Near Yorkdale Mall & Subway with excellent schools.Welcome to your new home in one of the most sought-after neighbourhoods! This beautifully maintained 2-bedroom/2 baths lower level unit offers both convenience and comfort, perfect for those seeking a vibrant urban lifestyle with easy access to amenities.Enjoy a spacious living space with two bedrooms with generous closet space. 2 baths with 3 piece and shared washer & dryer included for your convenience.1 parking spot included.Tenant Responsible for 30% of total utilities of the home. (id:60365)
Main Fl - 15 Lynnhaven Road
Toronto, Ontario
Charming 2 Bedrooms Rental Fully Furnished in Prime Location Near Yorkdale Mall & Subway with excellent schools.Welcome to your new home in one of the most sought-after neighbourhoods! This beautifully maintained 2-bedroom main level unit offers both convenience and comfort, perfect for those seeking a vibrant urban lifestyle with easy access to amenities.Enjoy a spacious and bright living space with large windows that let in plenty of natural light.Modern And fully equipped kitchen with Stainless Steel appliances, ample counter space, and cabinetry for all your culinary needs, two cozy and well-sized bedrooms with generous closet space. 5 piece Bathroom & Downstairs washer and dryer included for your convenience.1 parking spot included on left side of the driveway.Tenant Responsible for 40% of total utilities of the home. (id:60365)
105 Pony Way
Kitchener, Ontario
Stunning 4-Bedroom Freehold Townhouse in Prime Kitchener Location! Welcome to this beautifully maintained 4-bedroom, 3-bath freehold townhouse located in one of Kitchener's most sought-after neighborhoods. This modern home offers the perfect blend of style, comfort, and convenience - ideal for first-time home buyers and savvy investors alike! Step inside to discover a bright and spacious open-concept layout featuring large windows, elegant finishes, and plenty of natural light throughout. The main floor boasts a contemporary kitchen with stainless steel appliances, ample cabinetry, and a cozy dining area that flows seamlessly into the inviting living space or relaxing with family. perfect for entertaining Upstairs, you'll find four generously sized bedrooms, including a primary suite with a private ensuite and walk-in closet. Enjoy the freehold advantage - no condo fees - and a private backyard, ideal for outdoor gatherings or quiet evenings. The attached garage and driveway provide ample parking space for your convenience. Situated in a prime Kitchener location, this home is just minutes away from top-rated schools, shopping centers, restaurants, parks, and public transit, with easy access to the Highway 401 and GO Station. Don't miss this incredible opportunity to own a beautiful home in a thriving community. Book your showing today this gem won't last long! (id:60365)
315 Atlas Avenue
Toronto, Ontario
Just steps from Cedarvale Ravine, Leo Baeck and minutes to Eglinton West, this welcoming 3-bedroom semi is ready for family living. The open concept main floor features wide-plank hardwood and a bright, spacious layout that makes everyday life feel easy. The large kitchen with a breakfast area is perfect for family meals, homework time, or catching up at the end of the day - and the extension at the back makes it big enough to double as a cozy family room. Upstairs, three comfortable bedrooms each offer plenty of closet space and room to grow. The finished basement adds even more living space with a media room, three-piece bathroom, and walk-out to the backyard - perfect for movie nights or kids' hangouts. You'll love the convenience of legal front pad parking and the bonus heated outdoor flex space, ideal for a gym, home office, or play area. Set in a friendly neighborhood surrounded by great schools, parks, and local shops, this home offers the space, comfort, and community every family is looking for. (id:60365)
Ehs - 715432 1st Line
Mono, Ontario
Where History Meets Heart! Some houses you look at. Others you feel. Welcome to 715432 1st Line EHS, Mono a home with a soul, first built in 1889 as a schoolhouse, now reimagined as a private retreat filled with warmth, history, and timeless charm.Here, mornings begin with coffee on the deck, watching the sun filter through century-old sugar maples. Afternoons unfold in the garden or with a quiet soak in the swim spa. Evenings invite you to gather under the pergola, sharing stories, laughter, and meals that linger as the stars slowly fill the sky.Inside, high ceilings and sunlit windows whisper of its past while embracing the comforts of today. Heated floors in the kitchen, both bathrooms and the master suite, and over 2,000 sq. ft. of updated living space (3 bedrooms in total) make every day feel effortless. The primary suite opens directly to the outdoors, inviting you to step into nature with ease. Set on a quiet country road where life slows down and the loudest sound may be a plane above, this half-acre sanctuary offers something rare: true privacy. It feels like a resort, yet it's only minutes to trails, skiing, and outdoor adventures. With thoughtful updates (2023), roof shingles, plumbing, electrical, and driveway, this home is ready for its next chapter. Ready for someone who longs for a place that is not just walls and windows, but a setting for memories, celebrations, and quiet moments alike.715432 1st Line EHS is not just a property, but a story waiting to be written. (id:60365)
40 - 420 Linden Drive
Cambridge, Ontario
Welcome to this spacious and move-in-ready single-family home, ideally situated at 420 Linden Drive. Offering a perfect blend of comfort and practicality, this home features 3 bedrooms, 3 bathrooms, making it ideal for families of all sizes. The main floor opens with a bright, welcoming foyer, a convenient laundry area, and a large great room-perfect for relaxing or entertaining guests. The kitchen and dining area provide plenty of space for cooking and hosting. Upstairs, you'll find well-sized bedrooms, including a primary suite with a private ensuite bathroom, plus additional bathrooms for family or guests. Move-in ready and designed for comfortable living this home is a fantastic leasing opportunity you don't want to miss! (id:60365)
9 Rouley Lane
Hamilton, Ontario
2 Storey Townhome Losani built executive rental home with 300 square feet of Finished Basement living space. Steps to parks, schools, transit, shops and more. Laundry closet bedroom level. 3 bedrooms. Primary bedroom features walk-in closet with Ensuite. Inside entry to single car garage. Driveway has 1 private parking spot. Visitor parking conveniently located close to the unit. Credit report 600+,employment letter, proof of income 2 pay stubs , rental application and references required. Equifax or Transunion credit score and report all others will not be accepted. ALL Utilities, PLUS HOT water tank and HRV RENTAL unit. Pets have to be small and hypoallergenic. RSA. (id:60365)
40 Hillside - 1294 8th Concession Road W
Hamilton, Ontario
Welcome to this charming and well-maintained 2-bedroom, 1-bath modular home nestled in the scenic and friendly community of Freelton. Step inside to find a functional layout filled with natural light, a cozy living area perfect for relaxing, and two nicely sized bedrooms. With approximately 644 sq.ft of living space plus a full size deck and spacious lawn, this property offers an affordable & comfortable entry into the market without compromising on location or lifestyle. The neighbourhood is a standout-quiet and low-maintenance area with quick access to green spaces, trails, essential amenities and easy commuting options. Ideal for first-time buyers, downsizers, or savvy investors looking for value. Don't miss your chance to own in a community that offers the best of both worlds: peaceful suburban charm and close-by convenience. Showings by appointment-book yours today! (id:60365)

