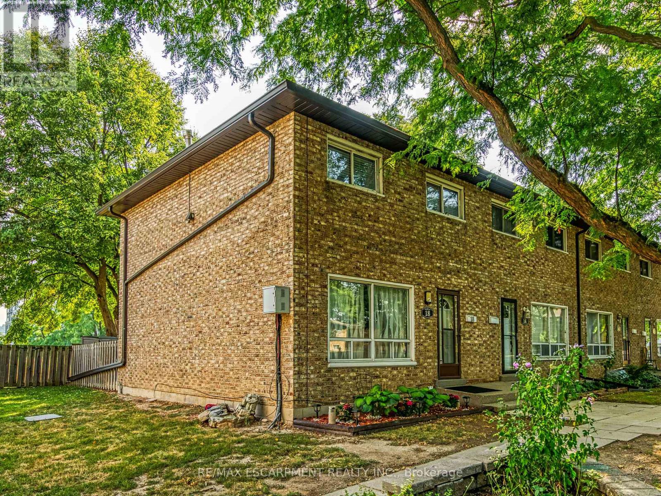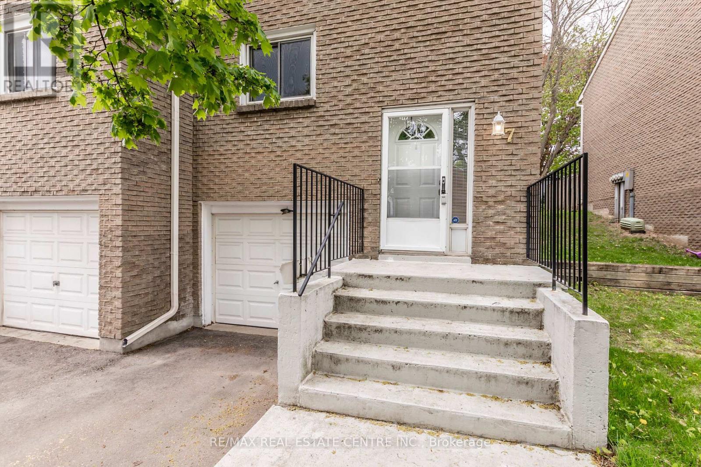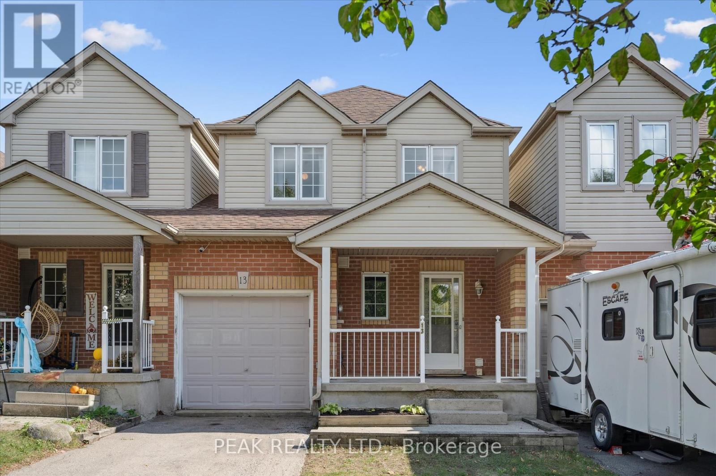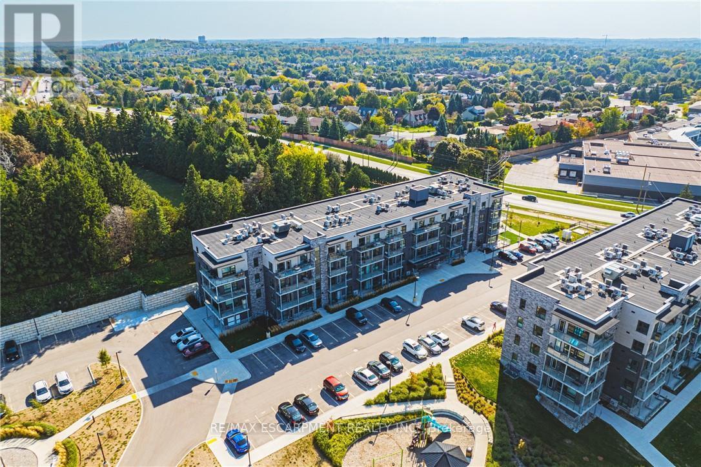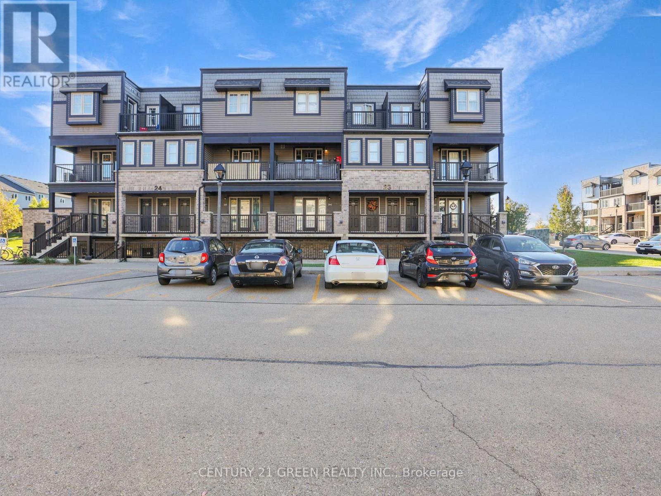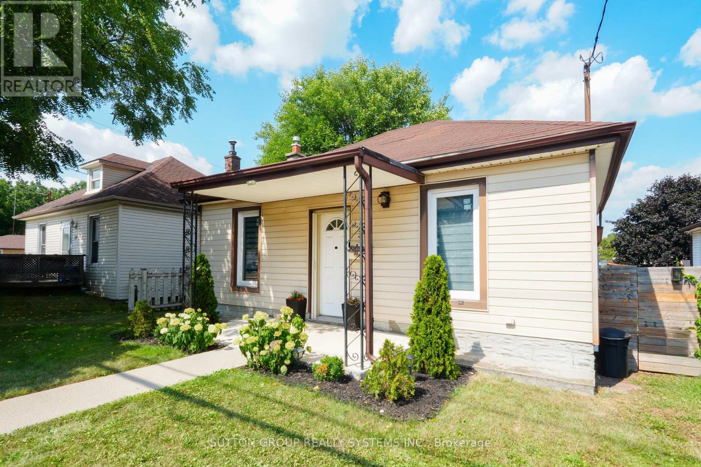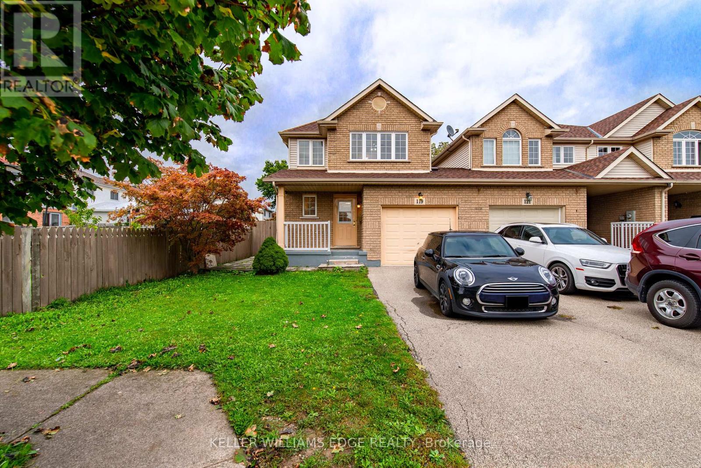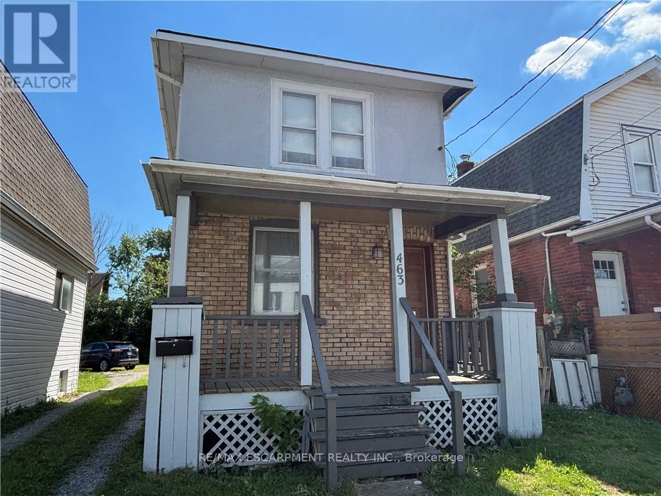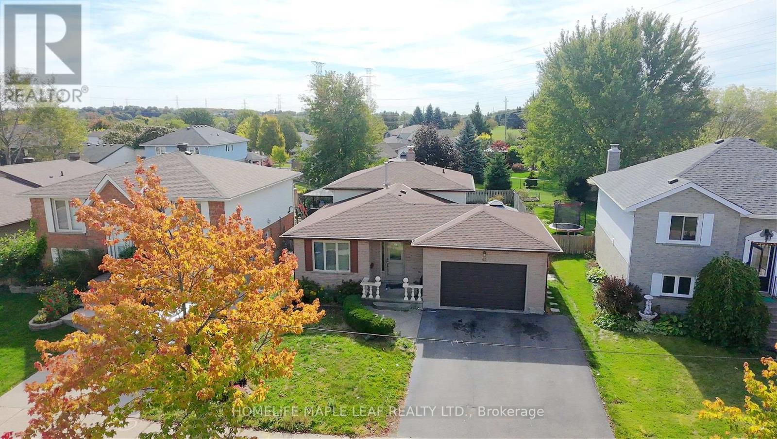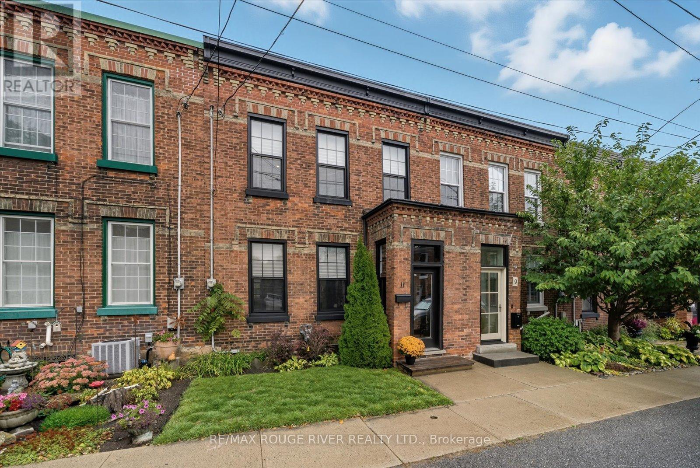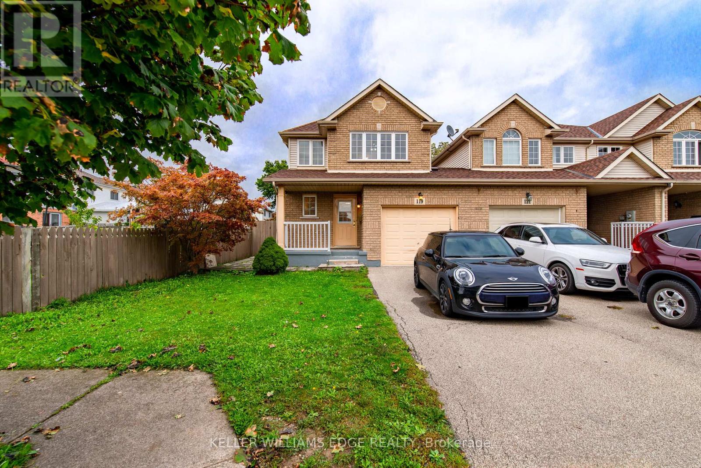18 Riverdale Drive
Hamilton, Ontario
2-Storey End Unit, 3 bedroom, 2 bathroom Townhome with a finished basement and no rear neighbors! This lovely home offers over 1300 square feet of finished living space featuring an updated kitchen, bathrooms, flooring, and a landscaped backyard patio. Condo fee's cover Roof, windows, doors, fence, cable TV, water, parking, visitor parking & common elements maintenance. Located in a well maintained quiet complex, steps away from the new Centennial Parkway GO Station, shopping malls, schools, parks, library & public transit. 15 minute drive to Burlington, 30 minutes to Mississauga. (id:60365)
7 - 121 Morgan Avenue
Kitchener, Ontario
Very reasonable CONDO FEE $400.00 per month INCLUDES WATER. Average Monthly Gas Bills Was $93.75 (Based On Last 12 Months) And Average Monthly Hydro Bills Was $86.16 (Based On Last 12 Months). This is an excellent three bedroom townhouse condo in a self managed condo corporation. New water softener in 2025. Updated kitchen and both bathrooms. The fireplace will heat the entire home as air goes up to the 1st and 2nd floors through the vents in the ceiling. Gas fireplace in the basement and on the main floor heat the home so well that the owners have never used the baseboard heaters in the bedrooms. Carpet free home. Large finished rec room in the finished basement. Two large storage areas under the stair landings, one is accessed through the garage and the other in accessed under the main floor stairs landing. Low condo fees and low taxes makes this a very economical and great condo. Perfect for the first time home buyer. (id:60365)
13 Harness Lane
Woolwich, Ontario
This is the small-town lifestyle you have been searching for! Located in beautiful Elmira, this freehold townhouse offers 3 bedrooms, 3 bathrooms. Large master bedroom with 4-piece ensuite bath. Sliding doors lead to as a deck and fantastic yard. Main floor laundry. Finished rec room and cozy front porch. Bristow Creek Park is across the street! Short walking distance to the Woolwich Memorial Centre, Elmira Golf Course, Downtown Elmira shops and restaurants. Public transit available to Conestoga Mall and back through St Jacobs in half-hour intervals. Located nearby is Splash Pad and Kate's Place, the Accessible Playground funded and built by Kate's Kause Foundation or one of the many neighbourhood play structures. Nearby shopping, places of worship and dog park make this the perfect home! (id:60365)
207 - 2 Arbourvale Common
St. Catharines, Ontario
Welcome to Coveteur Where Refined Luxury Meets Natures Serenity Bathed in natural light and surrounded by lush greenery, the GIVENCHY - B corner suite at Coveteur embodies luxury living at its finest. Framed by expansive windows, the space radiates warmth and openness while overlooking unobstructed green space offering refined living immersed in tranquility and elegance. Perfectly positioned in the heart of Niagara, Coveteur is walking distance to St. Catharines premier shops, restaurants, and amenities, and only a short drive to Niagara-on-the-Lake and Niagara Falls, where vineyards, fine dining, and entertainment await. This architecturally distinctive four-storey boutique residence features only 41 luxury suites, with construction underway and occupancy expected Fall 2026. Each open-concept suite showcases 10-foot ceilings, 8-foot doors, and a signature circular architectural foyer that sets a tone of sophistication from the moment you enter. Personalize your home with one of four curated design palettes Parisian, Scandinavian Chic, New York Loft, or European Traveller each offering timeless elegance and style. Suites feature chef-inspired kitchens with quartz countertops, designer cabinetry, and eat-in islands, as well as private balconies or terraces accessed through elegant three-pane sliding doors, with unobstructed views and green space. Residents will enjoy exclusive amenities including a landscaped outdoor terrace, designer lounge and library, fitness and yoga studio, and party room. Each suite includes one underground parking space and locker, with ICF construction ensuring strength, comfort, and quiet luxury. (id:60365)
310 - 1201 Lackner Place
Kitchener, Ontario
Premium 2 bedroom 2 bath condo in desirable Lackner Woods with private balcony overlooking evergreens. This unit will impress you with its many tasteful upgrades and spacious open concept layout providing the feel of a detached home. The kitchen is complete with extended cabinetry, large island with quartz counter top, stainless steel appliances and tiled backsplash. Convenient in-suite laundry. Primary bedroom with walk-in closet, ensuite bath with sliding glass doors to walk-in shower, quartz vanity. Second bedroom with closet, located next to 4 piece bathroom with quartz vanity. Move in ready unit, complete with window coverings. Building features outdoor playground and bicycle storage. Includes 1 parking spot, 1 locker. Fabulous neighbourhood with endless shopping amenities, highly rated schools, hospitals, walking trails, ski hills, easy high way access and more. (id:60365)
23g - 1989 Ottawa Street S
Kitchener, Ontario
Welcome to this gorgeous stacked townhouse condo offering the perfect blend of comfort, convenience, and modern design! This beautifully maintained 2-bedroom, 1-bathroom unit features an open-concept layout with carpet-free living, neutral tones, and a bright, inviting atmosphere. The modern kitchen is a showstopper complete with stainless steel appliances, stylish cabinetry, a large island with breakfast bar, ample storage, and sleek finishes. The spacious living and dining area make entertaining a breeze, while the private covered front patio offers a peaceful outdoor retreat. Both bedrooms are generous in size, including a large primary with great closet space. Enjoy the convenience of in-suite laundry, a large walk-in front storage closet, and an additional utility room for even more storage options. Recent updates include fresh paint throughout and upgraded lighting. Perfectly located in highly sought-after Laurentian West, this home is just minutes from The Boardwalk, Sunrise Shopping Centre with superstores like Walmart, Canadian Tire, Home Depot and more, as well as schools, parks, trails, playgrounds, and quick access to Hwy 7/8/401. The well-kept complex features visitor parking and a private playground, making it ideal for first-time buyers, downsizers, or investors seeking a move-in-ready home in a fantastic location. With parking right in front of your unit, a quiet community setting, and close proximity to everything you need, this stylish condo truly checks all the boxes. Move right in and start enjoying modern living at its best this is the one you've been waiting for!! (id:60365)
39 Norfolk Avenue
Cambridge, Ontario
Look No More! Welcome To This Beautiful Well Maintained Move In Ready Detached Bungalow Home Located In The Prime Location Of Cambridge. This 40 Ft X 110 Ft Lot Home Is In A Family Friendly Neighbourhood That's Perfect For Families & First Time Home Buyers. Fully Renovated With Thousands $$$$ Of Upgrades Spent All Throughout. Upgrades Include, Kitchens (2019), Bathrooms - Heated Flooring (2019), Bedrooms (2019), W/O To Deck, Neutral Colour Paint (2020), & Laminate Flooring (2019). Offers Open Concept Living Throughout The Main Floor With A Modern Kitchen That Walks-Out To The Deck. Deck Has Been Approved With A City Permit. Basement Has Two Bedrooms, One Full Bathroom & Kitchen And Walk Out Separate Entrance To The Backyard. Steps To Public Transit & Mere Minutes To Hwy 401 And Nearby Restaurants, Schools, Parks, Grocery Stores & Cambridge Memorial Hospital. Access To Private Driveway Is Entered From Patricia Ave & Norfolk. Pictures Were Staged & Taken Prior To October 11 2025. (id:60365)
Room 2 - 119 Summers Drive
Thorold, Ontario
This is a shared a shared accommodation. The rooms are private . Ideal for single person or students (id:60365)
463 East Main Street
Welland, Ontario
Detached 2 Storey Home in Welland. Affordability Knocks. Located near 406 highway, schools & shopping. 2 Bedroom, 1 Bath Home with Loft/Office space. Spacious kitchen, living room, and dining room. Updated windows, roof, hot water tank (Owned) & front porch. Immediate Possession Available. Plenty of parking available. Added feature to this property is the CC2 commercial zoning, allowing for a variety of uses such as offices and retail. This presents an exciting opportunity for entrepreneurs or those looking to combine their living and business needs. RSA. (id:60365)
42 Newbury Drive
Kitchener, Ontario
Welcome to this updated 4 Level backsplit with LEGAL BASEMENT in the heart of Kitchener's most FAMILY FRIENDLY and convenient neighborhoods! This bright, spacious home features a modern open layout and is also a SAFE HAVEN for Investors as the property is cash flow positive. Enjoy a fully renovated basement with new tiles, an updated bedroom, and a refreshed washroom, perfect for extra living or guest space. RECENT UPGRADES include 200-amp electrical service, centralized air conditioning, new water softener piping, modern pot lights, and separation blinds adding both comfort and functionality. The home offers generous natural light, ample storage, and a warm, welcoming flow ideal for entertaining or family living. Located close to top-rated schools, parks, trails, shopping, and transit this move-in ready home for owners or prospective tenants combines quality updates with unbeatable location and charm. (id:60365)
11 Bramley Street N
Port Hope, Ontario
In the heart of Port Hope's beloved *Old Town*, built in the mid nineteenth century, this residence is a rare opportunity to own a piece of history-where timeless architecture meets thoughtful restoration. Set amongst a vibrant community, the streets are lined with some of the most well preserved architectural designs; known for its theatre, cafes, local boutiques and a sense of small town charm that thrives until this day. Front the moment you enter, the attention to detail is undeniable. A welcoming vestibule showcases a mosaic tile floor, pendant lighting, and a classic tin ceiling that sets the tone for the home's elegant blend of old and new. Soaring 10ft ceilings, original pine plank flooring and 12 inch baseboards preserve its historic elegance, while modern luxuries add effortless sophistication. The open-concept living and dining space flows seamlessly into a custom kitchen featuring quartz countertops, under-mount lighting, a farmhouse sink and a crisp backsplash that ties it all together. Exposed brick walls and heated flooring run throughout the home ensuring warmth and comfort, while the main floor laundry provides everyday convenience. Follow the original wooden staircase to 3 sun filled bedrooms and a spa like bathroom that comes complete with a large glass shower, heated ceramic tile and a freestanding tub...the perfect retreat after a long day! Outside, a spacious deck invites barbecues, morning coffee, or evenings of entertaining. Whether gathering with friends or enjoying a peaceful retreat, this home offers it all! Roof (2019), windows (2017), street parking (Honor system amongst neighbours) spot out front of the town home belongs to you! Allowed to park on street year round. (id:60365)
Room 3 - 119 Summers Drive
Thorold, Ontario
This is a shared a shared accommodation. The rooms are private . Ideal for single person or students (id:60365)

