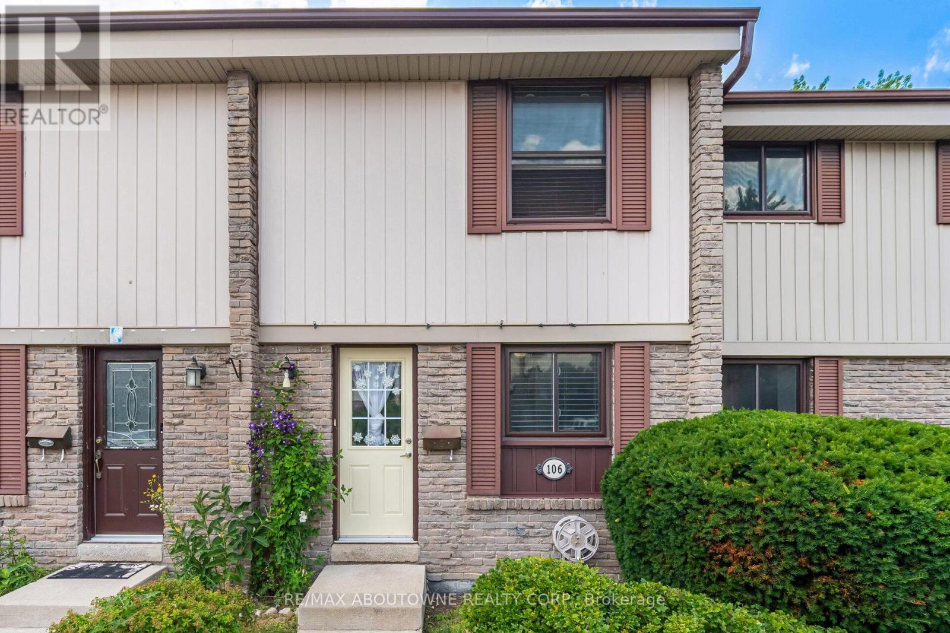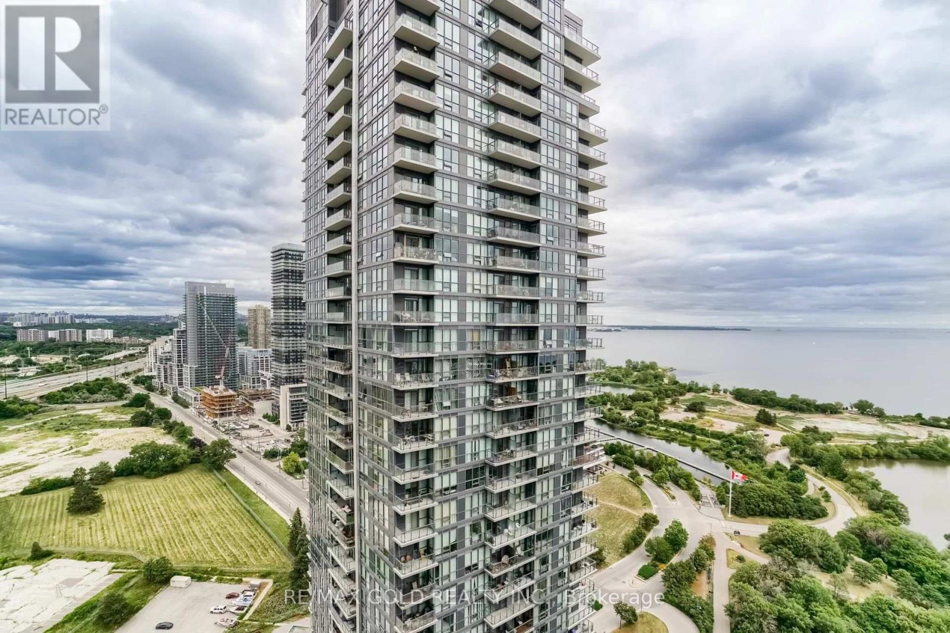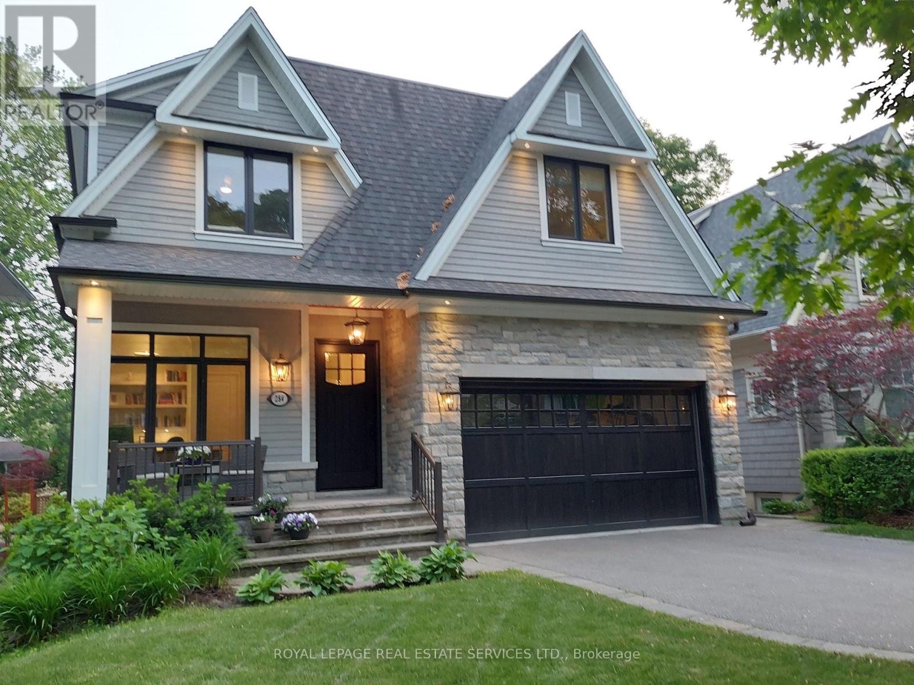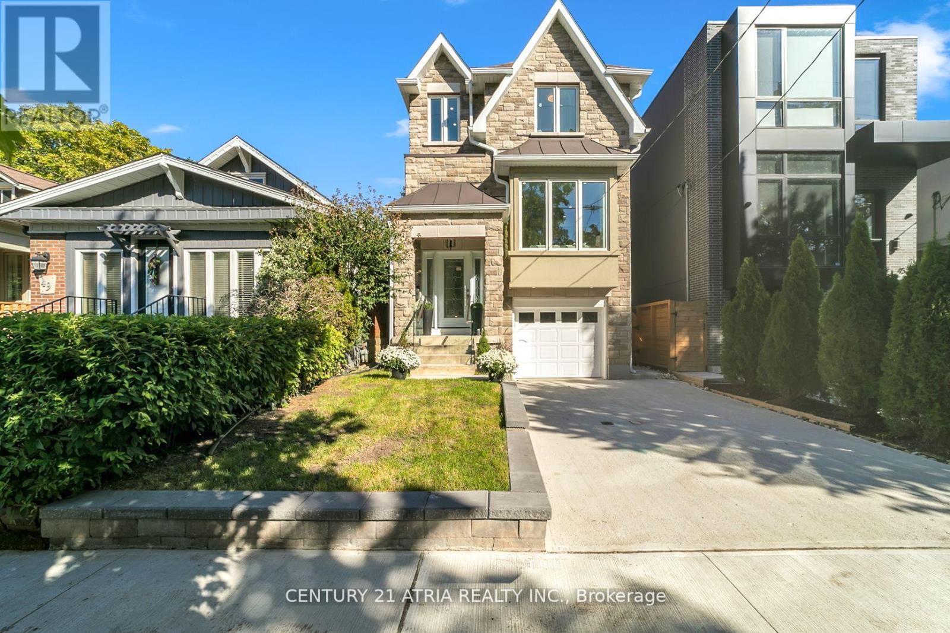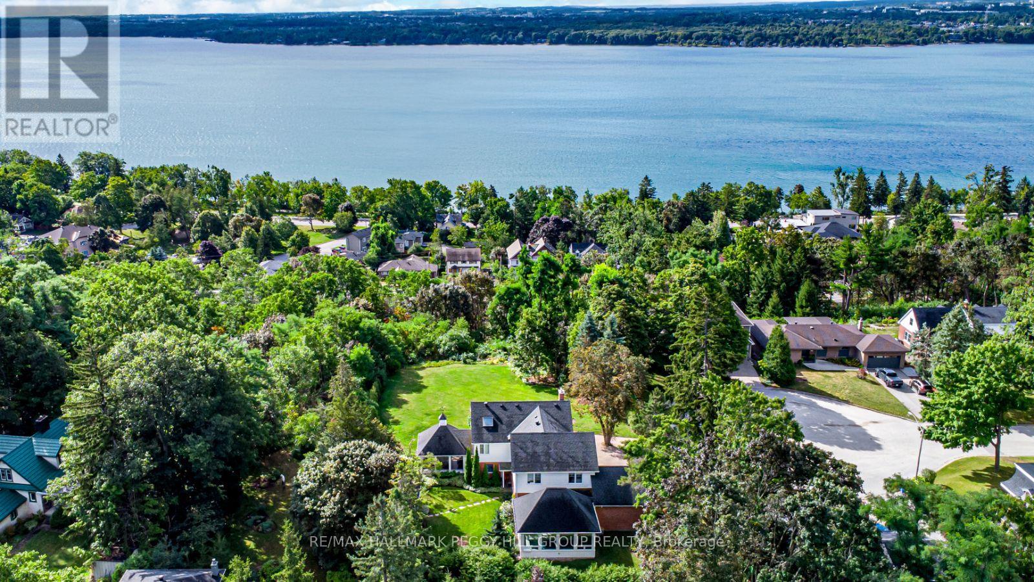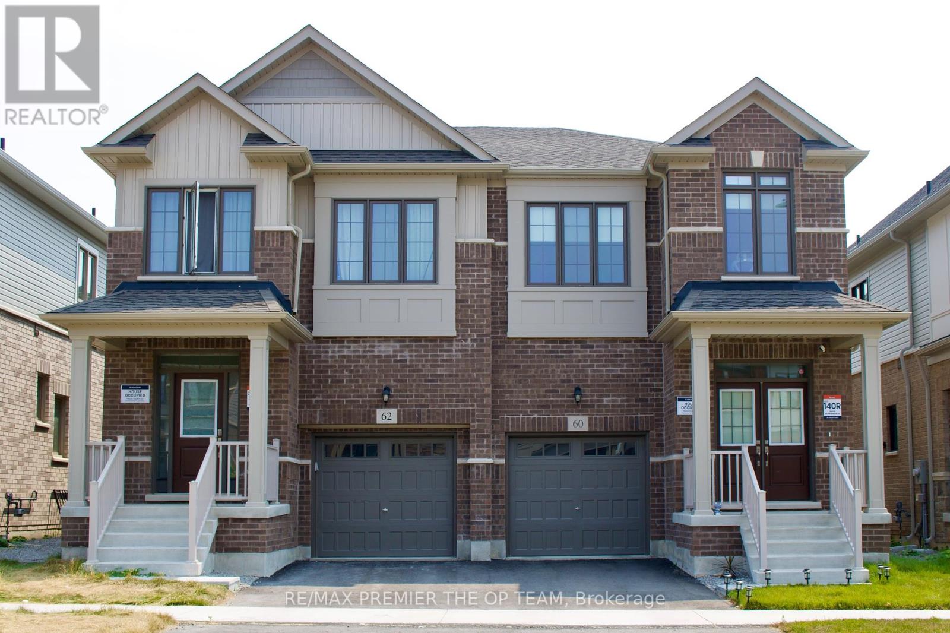106 - 2779 Gananoque Drive
Mississauga, Ontario
Welcome to your Meadowvale retreat, a 2-storey townhouse in one of Mississauga's most vibrant and family-focused neighbourhoods. Offering 3 spacious bedrooms, 2 full bathrooms, this home is the perfect blend of style, function, and comfort ideal for first-time buyers, growing families, or savvy downsizers. Step inside and immediately feel the warmth of this freshly painted, sun-drenched home. The open-concept main floor features gleaming hardwood flooring and oversized windows that flood the space with natural light, creating an inviting atmosphere for everyday living and entertaining alike. Upstairs, you'll find durable and stylish laminate flooring throughout, leading to three generous bedrooms designed for restful nights and busy mornings. The finished basement adds even more living space, complete with a cozy recreation area, a renovated 3-piece bathroom. Step out to your fully fenced backyard your own private retreat ideal for summer BBQs, morning coffees, or unwinding under the stars. This well-maintained complex offers fantastic amenities including an outdoor swimming pool and party room, adding to the lifestyle appeal. And the location is unbeatable just a short walk to Meadowvale Town Centre and minutes from Meadowvale GO Station, major highways, schools, parks, and trails. This isn't just a home its your next chapter in a vibrant community you'll love for years to come. (id:60365)
3308 - 2212 Lakeshore Boulevard
Toronto, Ontario
Unit With A Spectacular View! Upgraded Light Fixtures, Brand New Counter Top, Backsplash & Center Island To Match In The Kitchen. Brand New Wallpaper & Mirror In The Washroom. Primary Bedroom with Ensuite, Secondary Room & Den. Open Concept Kitchen W/Stainless Steel Appliances, Laminate Floors Throughout, Floor To Ceiling Windows And A View Of Humber Bay. 24 Hours Concierge, Retail Incl. Metro Grocery Store, Shoppers Drug Mart, Td Bank, Scotia Bank, Restaurants & Starbucks Located At The Base Of Building. Taxes to be assessed (id:60365)
284 Douglas Avenue
Oakville, Ontario
This is a beautiful home custom-built to exacting standards with exceptional attention to detail. No expense was spared in the choice of fixtures and finishes. This elegant home is full of natural light, soft whites and warm neutral tones. Highlights include large principal rooms with huge windows, 4 spacious bedrooms, each with its own individually-designed bathroom, and double car garage (rare in this pocket of Old Oakville!). Impressive craftsmanship is evident in the custom built-in cabinetry in all main rooms and in the extensive millwork throughout the home - coffered and tray ceilings, panel molding, wainscotting, and deep baseboards and crown molding. The stunning gourmet kitchen boasts a huge granite island and premium appliances including integrated Sub-Zero fridge freezer, stainless steel Wolf convection oven, steam oven and gas cooktop, Miele dishwasher, wine fridge and exhaust hood. The living room offers space for the whole family, an oversized fireplace, custom cabinetry and large windows. The primary suite will impress with its large walk-in closet plus two double closets, all with custom organisers, and its fabulous 7-piece bathroom with heated floor, soaker tub, and double showers. The basement with huge rec/games room and bedroom/office is bright and comfortable with large windows and underfloor heating. The convenient mudroom leads to the double car garage, with 2 separately powered EV charging connections and storage shelving. A large two-tier stone patio with gas fireplace overlooks the sunny south westerly yard that has a huge new lawn with plenty of space to play, and could easily accommodate a pool. Overall, a fantastic custom-built home that's perfect for entertaining, both inside and out, on one of Old Oakville's most popular family-friendly streets. There are too many special features to this home to describe in detail here so please book your private appointment to view it in person. (id:60365)
36 Michael Power Place
Toronto, Ontario
Parking for 2 Cars! Walking Distance to Islington Station. This 3+1Br Townhome offers a combination of Functionality and Charm! Prime Br with 4 Pc Ensuite and Spacious W/I Closet. Bonus Private Rm in the Basement, Ideal for an Office or Guest Rm. Eat-in Kitchen w/Granite counters, Walk-out to large Patio. The Second floor features a private and sunny Balcony. (id:60365)
47 Eighth Street
Toronto, Ontario
A stunning, move-in ready home just 5 minutes from the lake, offering the perfect blend of modern luxury and smart design. This beautifully finished 3-bedroom residence features an open-concept layout with hardwood floors and pot lights throughout, complemented by striking modern stairs with sleek glass railings and a skylight that fills the upper level with natural light. The versatile floor plan includes an impressive eat-in kitchen with soaring 14-foot ceilings, full-height custom cabinets with encased pot lights, and elegant quartz countertops, with a seamless walkout to a spacious deckideal for entertaining. The fully finished basement includes a cold cellar, second laundry room, walk-in garage access, and a separate side entrance, offering in-law potential. Additional upgrades include a sump pump and HRV system, ensuring comfort and peace of mind. Originally staged to showcase its full potential, the home is now ready for you to move in and make it your own. Situated in a sought-after lakeside community, this home is a rare opportunity you dont want to miss. Pictures on the MLS reflects when the house was stage. The house is now move in ready. (id:60365)
150 Collingwood Street
Barrie, Ontario
1.27-ACRE ESTATE IN BARRIES COVETED EAST END WITH 4,500+ SQ FT OF REFINED LIVING, A LUSH OUTDOOR OASIS & PANORAMIC VIEWS OF KEMPENFELT BAY - A RARE CHANCE TO OWN A PIECE OF BARRIES MOST PRESTIGIOUS LANDSCAPE! Welcome to an extraordinary 1.27-acre estate in Barries east end, offering over 4,500 sq ft of living space on a quiet cul-de-sac just steps from Kempenfelt Bay. Walk to the beach, the Barrie Yacht Club and the North Shore Trail, with downtown dining, shopping, and entertainment only minutes away. Close to golf courses and only 20 minutes to Horseshoe Valleys skiing, spas, and hiking, this property boasts park-like grounds with professional landscaping and an automated irrigation system. Enjoy a private outdoor oasis with gardens, rolling green space, and a pergola-covered deck dripping with lush foliage, offering sweeping bay views. Inside, walls of windows showcase panoramic bay vistas throughout the open-concept living and dining space, with a natural gas fireplace and deck walkout. The kitchen boasts built-in stainless appliances, an oversized island and a coffee bar, flowing into a bright sunroom with breathtaking lake and garden views. A family room with a built-in sound system provides an immersive media experience, while the spectacular indoor pool impresses with an Endless Pool Swim Spa, an integrated hot tub, vaulted ceilings, a natural gas fireplace, and expansive windows - fully ventilated for year-round enjoyment. Upstairs, four spacious bedrooms include a primary with dual walk-in closets, and a spa-inspired ensuite with a glass shower and a soaker tub. The lower level adds extra living space with a versatile rec room. The property falls under R2 zoning. Potential for future development, subject to City approval. This one-of-a-kind #HomeToStay offers timeless elegance, modern indulgence, and an unparalleled lifestyle in one of Barries most desirable settings. (id:60365)
233 Wessenger Drive
Barrie, Ontario
Top 5 Reasons You Will Love This Home: 1) This detached bungalow has been fully updated from top-to-bottom, featuring a new roof, new windows, a York 60kBTU furnace, a 2-ton York air conditioner, an owned 160kBTU tankless water heater, R60 attic insulation, high-end Moen and American Standard water accessories, and even an epoxy-coated garage floor, every detail has been thoughtfully upgraded 2) Enjoy the convenience of smart living with upgraded appliances with warranty, a Nest thermostat, and a Nest video doorbell, giving you control and peace of mind whether you're at home or on the go, with the added benefit of furnace, central air conditioner, and tankless water heater fully owned 3) Offering 1,199 square feet above grade and 1,140 square feet of finished basement space, this home provides plenty of room for family living, including the basement finished with a rough-in for a second kitchen and space for an additional bedroom, making it ideal for an in-law suite or rental opportunity 4) Engineered hardwood floors span the main level, with cozy Berber carpet in the bedrooms and basement, along with recessed lighting brightening every room and upgraded soundproofing ensures privacy and a quiet atmosphere throughout 5) Located just steps from parks, schools, and the recreation centre, this family-friendly neighbourhood provides a welcoming community feel, creating an ideal place to call home. 1,199 above grade sq.ft. plus a finished basement. *Please note some images have been virtually staged to show the potential of the home. (id:60365)
62 Phoenix Boulevard
Barrie, Ontario
Welcome to 62 phoenix Blvd. Offering a brand new legal basement unit with separate entrance, featuring 2 bedrooms, a full bathroom, modern kitchen, in-suite laundry along with brand new appliances. Within proximity to public transit, Barrie South GO Station, highway 400, Parks, Restaurants, Schools and an abundance of entertainment. Utilities included in lease price. No parking available. Offers to be submitted along with rental application, credit check, job letter, pay stubs, and Identification. (id:60365)
199 Lucy Lane
Orillia, Ontario
Sellers are motivated. Welcome to Orillia's popular North Lake Village. End unit town house with 2 car side-by-side parking with garage. Original owners modified the floor plan from the builder with the living room /dining room to allow for a comfortable atmosphere for entertaining family and friends. Extra window was installed to take advantage of the sun soak western exposure. Living room equipped thermostat gas fireplace. From the living-room walkout to a large main level wooden deck with 4 season gazebo, outdoor gas line for BBQ or heater. Fully fenced yard with manicured gardens, hanging flowers, mature plants to create your exclusive oasis. Gutter guards were recently installed in the soffits to avoid downspouts blockage. Tastefully finished kitchen features large breakfast bar, pantry, under-mount lighting, tiled backsplash, stainless appliances. Upgraded vinyl flooring and elegant lighting fixtures throughout. 4pc main washrooms, bathtub, wall mount vanity, heated mirror. Primary bedroom at the rear of the home includes a 3 pc walk-in shower, customized cabinets and a large walk-in closet. Large main floor utility room features HE furnace side by side washer and dryer, laundry sink, HRV, closet and with plenty of storage. Access all mechanical equipment without the use stairs Municipal services, high speed internet & cable. Easy Highway access, shopping nearby, minutes to downtown, Lake Couchiching & the Millenium Trail. Offers anytime!!! (id:60365)
911 - 372 Highway 7 E
Richmond Hill, Ontario
Beautiful 1 Bedroom Unit In Richmond Hill! Freshly Painted With Clear View And Large Windows. Steps Away From Bus Stop, Stores, Restaurants. Minutes From Highway 404, Walmart, Home Depot And More! (id:60365)
6009 - 225 Commerce Street
Vaughan, Ontario
Experience luxury living in Vaughan's most sought-after address 225 Commerce St. This elegant residence boasts soaring 10ft ceilings, floor-to-ceiling windows, and an open balcony showcasing breathtaking panoramic views. The stylish, open-concept layout includes a chef-inspired kitchen with quartz countertops and backsplash, and built-in appliances. The spacious primary suite offers a private ensuite, while the versatile den with a door can serve as a home office or a second bedroom. Additional features include in-suite laundry, premium finishes, and a rare parking space. Residents will enjoy world-class amenities such as a fully equipped fitness centre, rooftop terrace, and inviting party lounge. Located steps from the VMC subway, highways, shopping, dining, and entertainment-this suite is the perfect blend of comfort, style, and convenience. (id:60365)
#main - 20 Garden Avenue
Richmond Hill, Ontario
Incredible 5-level Backsplit on a Premium Lot in the Prestigious South Richvale! breathtaking 4-bedroom,3-bathroom residence boasts three separate living areas, two complete Kitchens, hardwood floors throughout, high ceilings, a double car garage and a spacious 6 car driveway. Over 180K in new upgrades and renovations, this home showcases exceptional architecture and meticulously crafted finishes. Enjoy the open concept layout, smooth ceilings, abundant pot lights, stylish paneling, gourmet kitchen, Custom built in cabinetry, Wainscoting, a floating staircase, a fireplace, a large backyard with a deck and much more. (id:60365)

