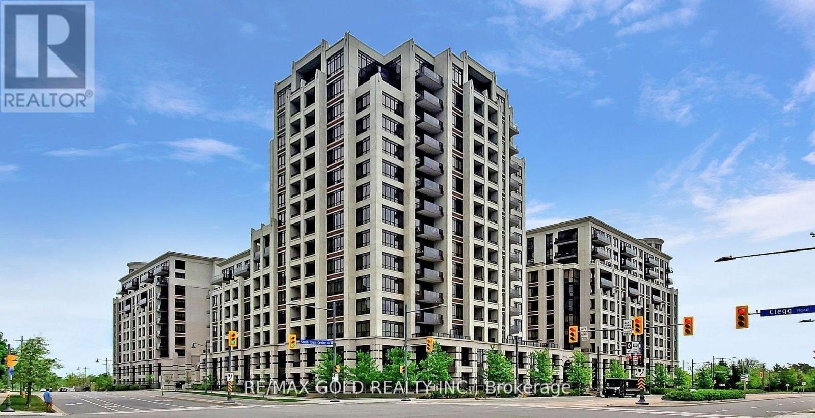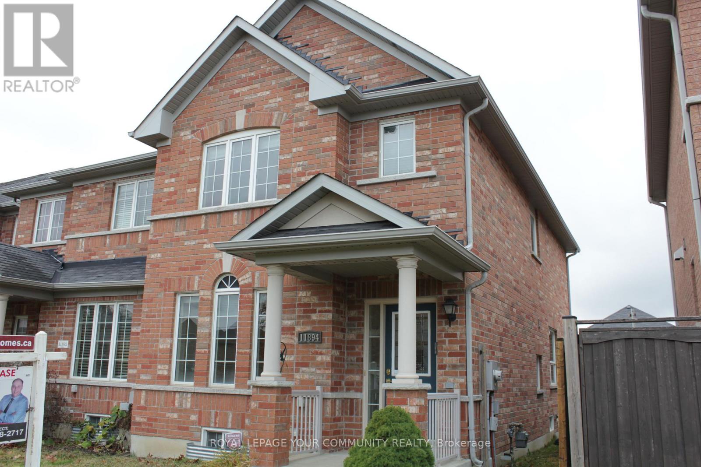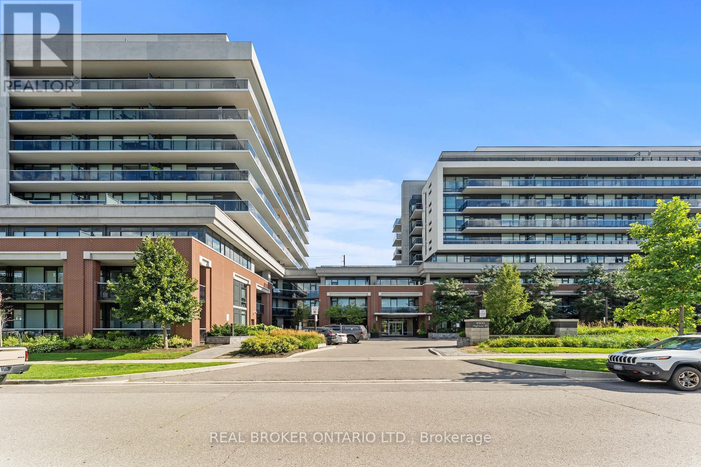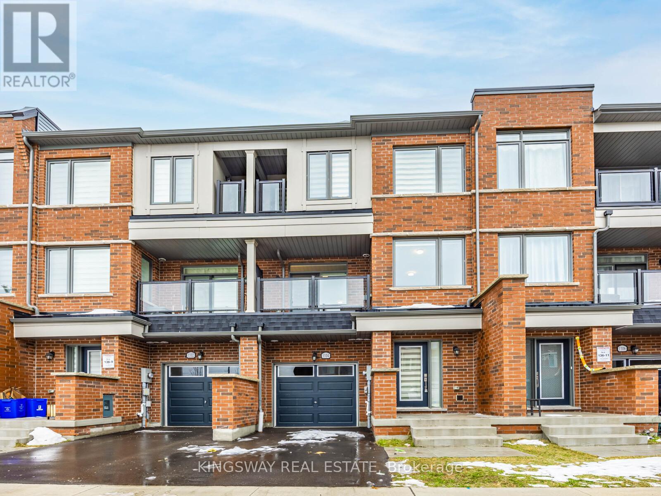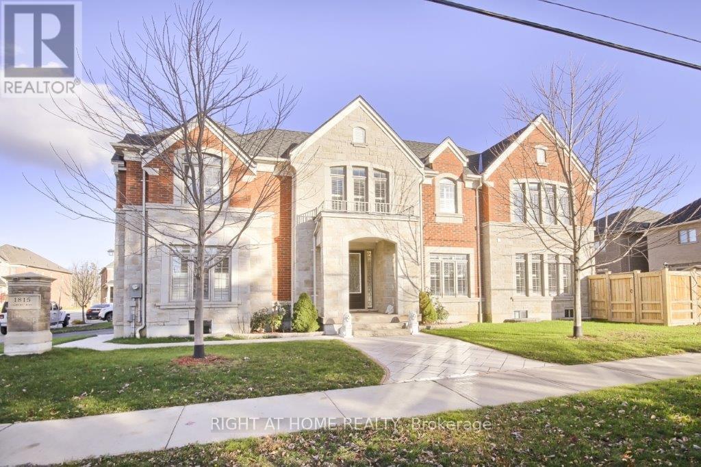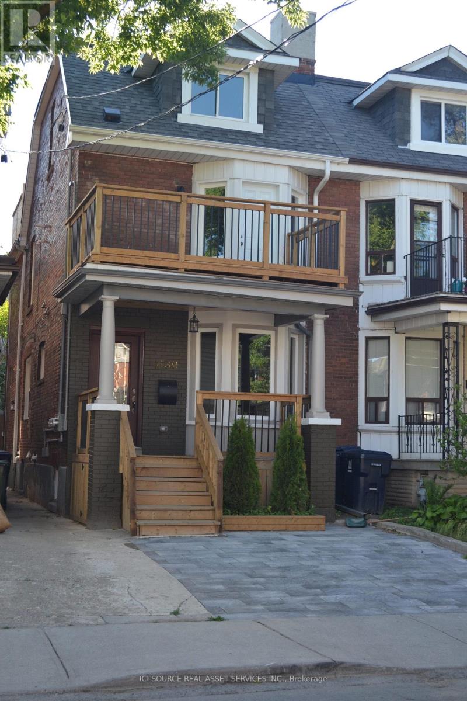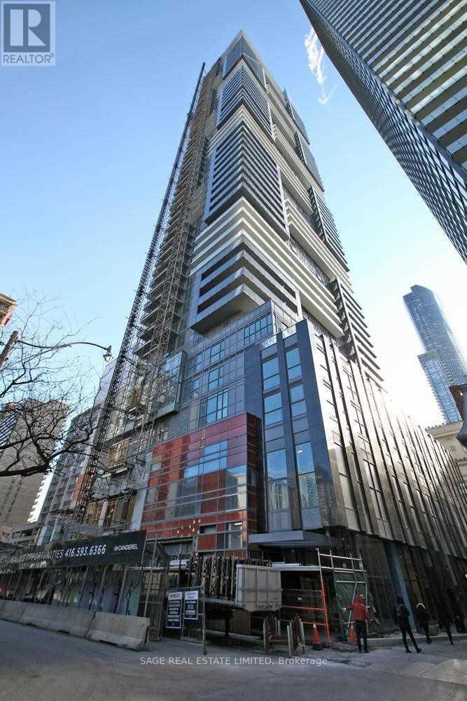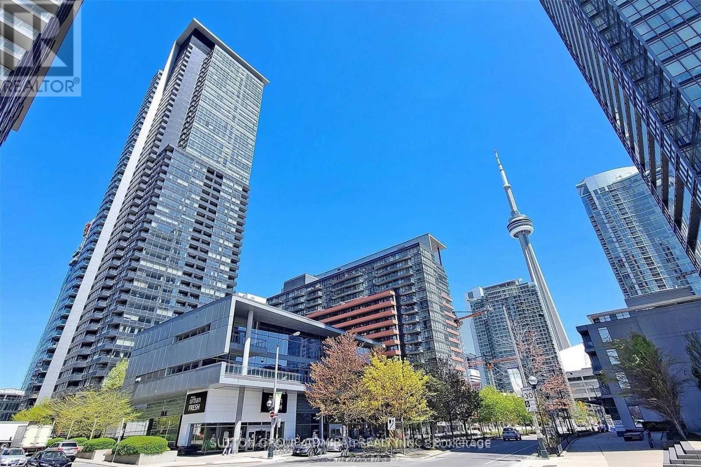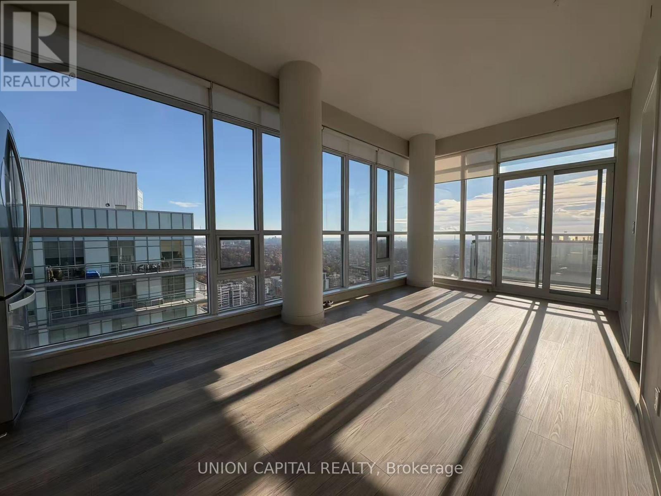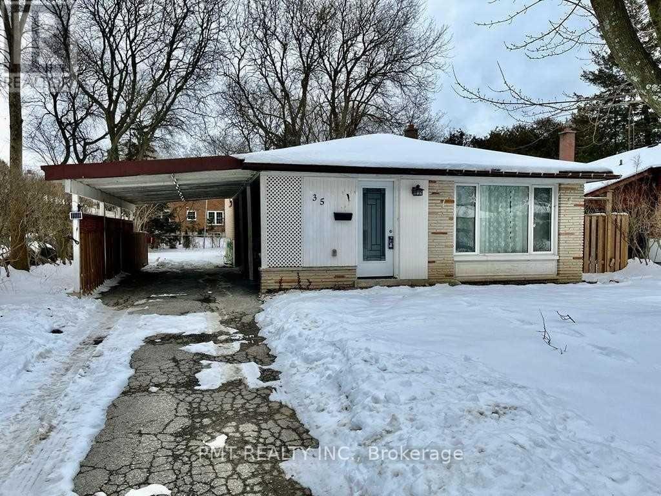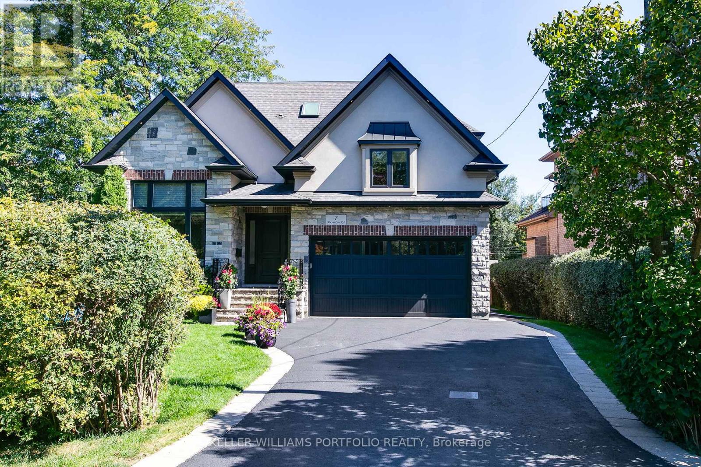901 - 89 South Town Centre Boulevard
Markham, Ontario
The Luxurious Fontana Building In Prime Downtown Markham. Rarely Available 1+Den With 2 Full Bathrooms. Separate Den Can Be Used As A 2nd Bedroom. Open Concept Kitchen With Granite Counter Top And 9 Feet Ceilings Throughout. Laminated Floors. Freshly Painted. High End Building Amenities Including 24Hr Concierge, Basketball/Badminton Court, Indoor Pool, Gym, Party Room And More! Easy Access To Major Highways & Public Transportation. Close To Plazas, Schools, Restaurants, Groceries And Entertainment. Best Choice For First Time Home Buyer And Investment! Just Move In And Enjoy! (id:60365)
11894 Tenth Line
Whitchurch-Stouffville, Ontario
Stunning 3-Bedroom Townhome in Stouffville Over 1500 sq. ft. of Elegance and Comfort! Welcome to this beautifully designed **3-bedroom, 2-storey townhome** located in the heart of Whitchurch-Stouffville. Offering spacious interiors and thoughtful features, this home is perfect for families or professionals seeking modern living in a thriving community. Key Features: **Spacious Living & Dining: A combined living and dining room creates a bright, open space perfect for entertaining or family gatherings. **Modern Eat-In Kitchen: Equipped with a ceramic backsplash, modern cabinetry, and space for casual dining, this kitchen is the heart of the home. **Cozy Family Room: Relax by the **gas fireplace**, perfect for those cozy nights in. **Master Retreat: A spacious master bedroom featuring a **4-piece ensuite bathroom** for ultimate privacy and comfort. **Generously Sized Bedrooms: Large second and third bedrooms, each equipped with cable and phone jacks, providing flexibility for family members or home office setups. **Mudroom Convenience: A large mudroom with direct access to the backyard ensures easy organization and an added layer of functionality. Includes a **cold room**providing additional storage space for perishables or seasonal items. Additional Features: Over 1500 sq. ft. of thoughtfully designed living space. Bright windows throughout for plenty of natural light. Quality finishes and well-maintained interiors. Location Benefits: Nestled in one of Stouffville's most desirable neighbourhoods, this home offers easy access to: Parks, walking trails, and green spaces for outdoor activities. Highly-rated schools and community centers. Shopping plazas, restaurants, and cafes. Quick connections to major highways and GO Transit for easy commuting. (id:60365)
237 - 4800 Highway 7
Vaughan, Ontario
Welcome to unit #237! This rarely offered, meticulously kept 1 bedroom condo features a bright open concept layout perfect for modern living! Thoughtfully maintained with pride of ownership throughout, this charming space offers comfort, convenience, perfect for first-time buyers, investors or downsizers. Kitchen is thoughtfully designed with stainless steel appliances, granite countertops and a breakfast bar for casual dining. Walk out onto north-facing quiet and private balcony. Amazing amenities includes rooftop lounge area, outdoor salt water pool, gym, sauna, party room, concierge, visitor parking & more! Public transit just steps away! Close to highways 400, 401, 407 & 427. Seller is motivated to sell! Don't miss the opportunity to make this charming condo your own! (id:60365)
1104 Lockie Drive
Oshawa, Ontario
Gorgeous and just 2 years old 3 bedroom freehold townhouse in North Oshawa. Excellent location close to 407, and all the amenities. Very bright house with tons of living space and spacious kitchen with breakfast area on the second floor. Schools, recreation center, public transit, parks, Costco, Durham college/Ontario Tech University. Walk out to the balcony from family room. One Garage parking + 1 parking on driveway. Generous sized bedrooms. Master bedroom possess 4 pc ensuite. Full sized basement is perfect for all your storage needs. (id:60365)
31 (Basement) - 1815 Fairport Road
Pickering, Ontario
Welcome Home to Comfort and Convenience in Dunbarton! This bright and spacious legal two-bedroom basement apartment is in one of Pickering's most welcoming neighborhoods, offering the perfect blend of style and everyday comfort. Ideal for professionals or small families, the home features an open-concept living area and a modern kitchen complete with stainless steel appliances, including a gas stove, refrigerator, dishwasher, washer, and dryer, making daily living a breeze. Enjoy the convenience of being close to schools, shops, banks, restaurants, parks, Highway 401, and transit. (id:60365)
1 - 689 Euclid Avenue
Toronto, Ontario
Main Floor Apartment at 689 Euclid Avenue, Toronto, ON, M6G 2T8. Large, just renovated 2 bedroom apt on the main floor of a lovely South Annex home. Available Immediately. Rent: $2,799 - All inclusive Includes:-Fully renovated apartment, deck and outdoor space-New kitchen-Stainless steel appliances-New bathroom with sliding barn door-In suite washer & dryer-Dishwasher-Central Air (air conditioning)-Sound proof (STC rating 50) between floors and separating walls (3 layers of drywall, resilient channels and Roxul insulation);-Large back patio-Outdoor BBQ space with direct gas hookup-Car parking available Minutes to: Bathurst Subway stn., shops, restaurants, amenities, U of T, George Brown, hospitals, Bloor St., College St., Queen St., Kensington Market, Financial Core *For Additional Property Details Click The Brochure Icon Below* (id:60365)
1116 - 7 Grenville Street
Toronto, Ontario
Bright and beautifully appointed one-bedroom residence offering an abundance of natural light. Featuring soaring 9-foot ceilings and sleek, modern finishes throughout. This thoughtfully designed suite delivers both style and functionality. The contemporary kitchen is equipped with granite countertops, built-in appliances, and a generous centre island, ideal for cooking, entertaining, or casual dining. The spacious bedroom easily accommodates full-sized furniture and provides a comfortable retreat at the end of the day. Perfectly suited for a refined urban lifestyle. Unbeatable location just steps to the TTC, Universities, Shops & Dining. (id:60365)
2301 - 25 Telegram Mews
Toronto, Ontario
Welcome to The Montage Condos at City Place. This bright, spacious, and well-designed corner suite is filled with natural sunlight, freshly painted, laminate flooring throughout. (carpet is replaced everywhere). The private balcony offers the perfect space to relax and unwind.Residents enjoy 24-hour concierge service and access to premium amenities, including a fully equipped fitness centre, yoga studio, large indoor pool with Jacuzzi and sauna, theatre and party room, and an outdoor terrace with BBQs and lounge areas.Ideally located just steps to the Harbour front, TTC streetcar, grocery stores, cafés, parks, and Canoe Landing Community Centre, with easy access to King West, the Financial and Entertainment Districts, CN Tower, The Well, Rogers Centre, Union Station, and the PATH. An excellent opportunity to enjoy vibrant downtown living. (id:60365)
3407 - 89 Dunfield Avenue
Toronto, Ontario
Enjoy abundant sunshine in this beautiful Madison Condo at Yonge & Eglinton. This southeast-corner 2 bed, 2 bath unit offers 833 sq ft of functional space, located on the 34thfloor with a nice, unobstructed south view from the balcony. Includes 1 parking and 1 locker. Direct access to Loblaws, LCBO, and Starbucks; steps to subway, transit, and all Midtown conveniences. Premium amenities include 24/7 concierge, indoor pool, gym, yoga studio, and more. (id:60365)
35 Drysdale Crescent
Toronto, Ontario
Beautifully refreshed three-level backsplit tucked away on a quiet, family-friendly crescent in a highly desirable North York neighbourhood. This well-maintained home has been thoughtfully updated throughout, offering a clean, modern feel while preserving a practical and comfortable layout. Landlord improvements include an updated kitchen with fresh cabinetry and tile finishes, smooth ceilings with recessed lighting in the main living and dining areas, and a modernized bathroom with updated fixtures and tile work. Electrical upgrades have also been completed, providing added peace of mind. The home is ideally located within a sought-after school district and offers excellent everyday convenience - just a short walk to public transit, nearby parks, shopping amenities, and the local library. A great opportunity to lease a move-in-ready home in a quiet setting while remaining close to everything North York has to offer. (id:60365)
2 - 1 Leaside Park Drive
Toronto, Ontario
Commercial Condo Space - Prominent Corner space within close proximity to Thorncliffe , Leaside, Masjid darusalam, Commercial Component Of A Residential Building, Surrounded By Amenities & Walking Distance From East York Town Centre, Minutes To Downtown, Existing Tenants Including Pharmacy, Medical Services, Dental * Office & Retail, TMI includes all utilities, Rent space from 100 sft to 4000 sft (id:60365)
7 Maydolph Road
Toronto, Ontario
Experience refined, turnkey living in this stunning Eatonville home, where timeless elegance meets modern functionality. Soaring ceilings, custom millwork, coffered and tray accents, and expansive windows create light-filled, inviting spaces for family life and entertaining in style. The chef-inspired kitchen, complete with natural stone counters, stainless steel backsplash, butlers pantry, built-in ovens, and a 6-burner stove with pot filler, flows seamlessly into the family room and out to a private, fully fenced backyard with a large deck framed by towering mature trees. Thoughtful touches continue throughout the home with hardwood floor inlay, skylights, built-in speakers, gas fireplaces, accent lighting, and a convenient main-floor office. Upstairs the primary suite offers two walk-in closets and a spa-like 5-piece ensuite with clawfoot tub, while the additional bedrooms feature en-suite access, custom shutters, and heated floors in bathrooms. The finished lower level with walk-out expands living and entertaining options and features a spacious rec room, wet bar, laundry centre, full bathroom, and flexible rooms for gym, media, or guest accommodations. This home offers ample storage areas including a large loft in the garage, perfect for seasonal storage. Centrally located, steps from parks, top schools, transit, shopping, and the Kipling GO and subway hub, every detail in this custom home supports a lifestyle of comfort, elegance, and effortless day-to-day living. (id:60365)

