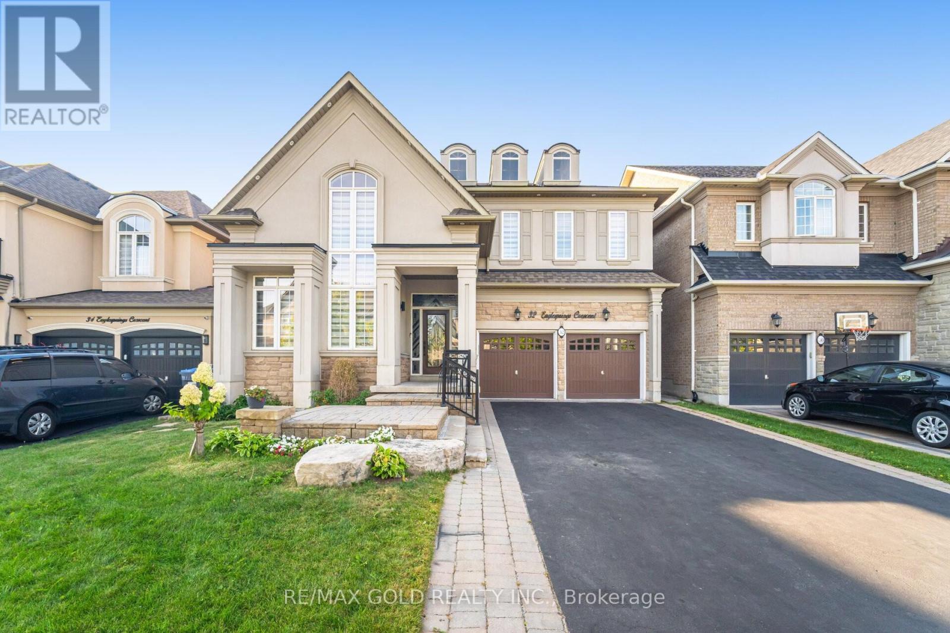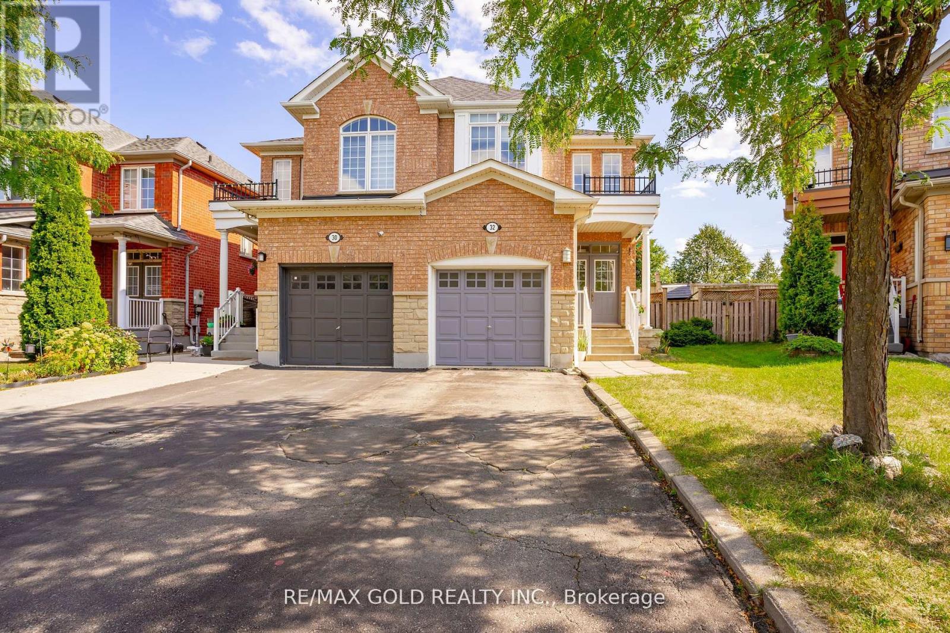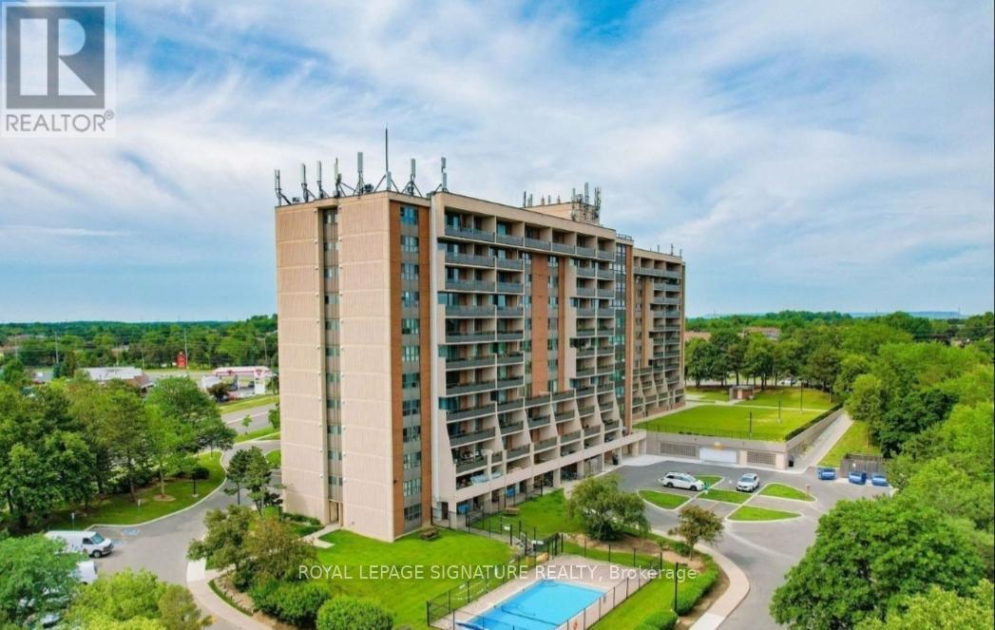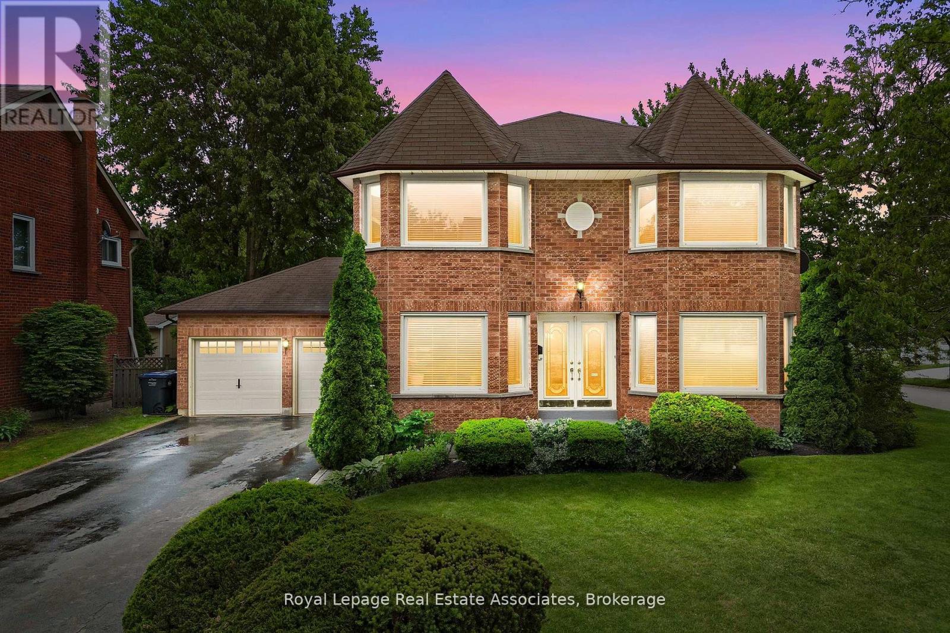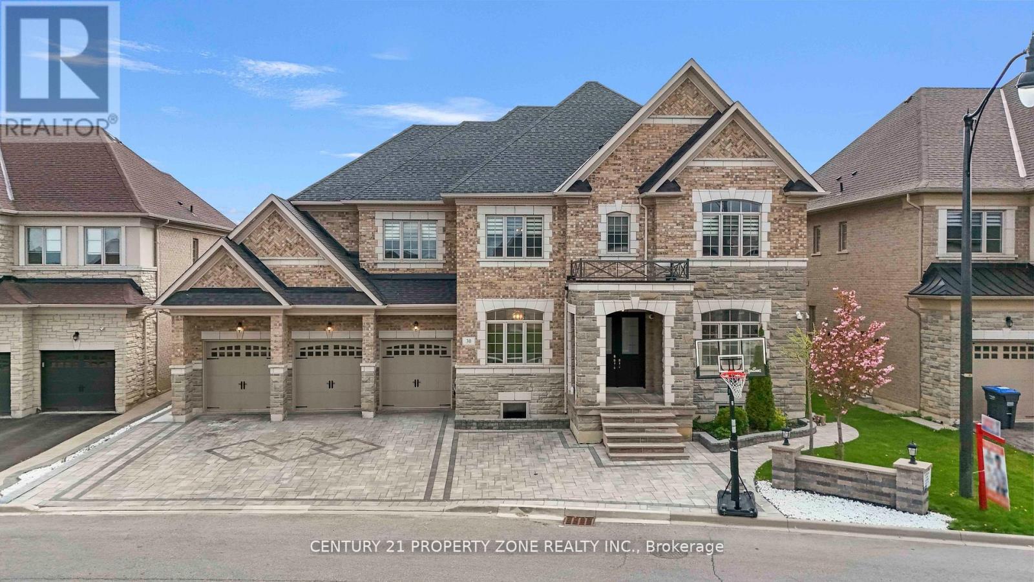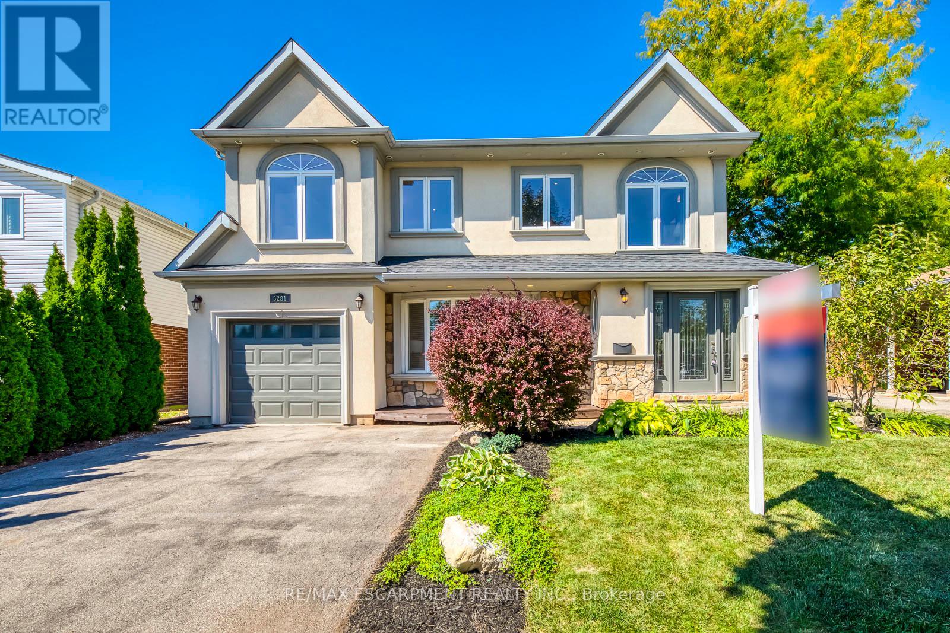1079 Skyvalley Crescent
Oakville, Ontario
Welcome to 1079 Skyvalley Crescent ideally situated on a peaceful street surrounded by the natural beauty of 16 Mile Creek, scenic walking trails, Lyons Park, and just steps away from the iconic Glen Abbey Golf Club, host of the Canadian Open. This home makes an immediate impression with its mature, professional landscaping and ample parking, offering outstanding curb appeal. Step through the contemporary front entrance and be greeted by a striking interior featuring richly stained hardwood floors, a matching staircase, premium imported tiles, and a soaring two-story foyer that sets the tone for the rest of the home. At the heart of the home is a brand-new "Misani" kitchen, complete with high end professional appliances and custom millwork, a true showpiece and part of nearly $500,000 in recent high-end upgrades. Upstairs, a grand staircase leads to a spacious landing and an impressive primary suite with a walk-in closet and a luxurious, spa-like ensuite bathroom. Three additional generously sized bedrooms and two more fully renovated bathrooms showcase the home's commitment to quality and comfort. The finished lower level is an entertainers dream, featuring a custom bar, billiard area, rec/theatre room, full home gym, spa-inspired bathroom, and modern laundry facilities. Step outside to your own private backyard retreat complete with a full-sized Pioneer pool, cabana, multiple seating areas, fire pit, and secluded spa hot tub, making summer entertaining unforgettable. Additional recent upgrades include new triple-pane windows and custom doors throughout, an upgraded 200-amp electrical panel, modernized HVAC system, new garage doors with remote/ keypad access, and an extended driveway. A rare opportunity not to be missed! (id:60365)
32 Eaglesprings Crescent
Brampton, Ontario
2799 Sq Ft As Per Mpac!! Built On 45 Ft Wide Lot. Come & Check Out This Fully Detached Luxurious House Showcasing A Premium Stone & Stucco Elevation. Comes With Finished Basement. Main Floor Features Open To Above Living Room, Separate Dining & Family Room. 9 Ft Ceiling On The Main Floor. Upgraded Kitchen Is Equipped With S/S Appliances & Granite Countertop. Hardwood Throughout The Main Floor & Pot Lights Inside & Outside The House. Second Floor Offers 4 Spacious Bedrooms. Master Bedroom With Ensuite Bath & Walk-in Closet. Finished Basement With 1 Bedroom, Kitchen & Bar Area. Beautifully Landscaped Backyard With A Hot Tub, ideal for relaxation. (id:60365)
32 Rubysilver Drive
Brampton, Ontario
Absolutely Gorgeous!!Well Maintained Semi In Castlemore, Most Desirable Location, House Features D/D Entry, Open Concept Lay Out,9 Ft Ceiling On Main Floor, Eat In Kitchen, Lots Of Natural Light S/S Appliances, No House At The Back. Fully Fenced Private Yard, Close To School, Park & Shopping Plaza. A Must See!! (id:60365)
14 Berton Boulevard
Halton Hills, Ontario
A fabulous mint condition four bedroom home and finished basement too! Affordable and spotless, a great family home just move in. 2,700 sqft plus a huge lower level rec room. A beautiful double door entryway and a bright and airy front foyer. It is a sought after open concept layout with a spacious kitchen/family room boasting a large eating area, a breakfast bar and gas fireplace. The main floor also features a formal living room and dining room with lots of room for your big dining table. Four good sized bedrooms on the second level with a large 5pc ensuite and walk-in closet in the primary bedroom. Also featuring two linen closets and a four piece bathroom as well on this level. The lower level is perfect for the extended family, a kids playground or teenager hang out. There is tons of room to run around, lots of storage space and it is plumbed for an additional bathroom with a rough-in available. The laundry room is ideally located on the main floor with access to the garage as well. The backyard is fully fenced and there are lovely perennials to enjoy. Furnace 2018, air conditioner 2017, updated fibre glass cherry finish front doors, new fencing 2024, professionally freshly painted 2025. Prime location walking distance to the Park District with the farmer's market, cultural center/library and Fairgrounds plus perfect for the commuter just minutes to the 401. A great offering at a good price. It's a lovely family home that has been lovingly maintained! (id:60365)
4280 Forest Fire Lane
Mississauga, Ontario
3 bedroom home in the heart of Mississauga close to all amenities and highways. Family friendly neighbourhood. Master bedroom has large closet and ensuite bathroom. Hardwood flooring throughout. Finished basement with large open recreation room. Family room has brick fireplace with walkout to large private backyard with large deck. (id:60365)
1 Russell Street
Halton Hills, Ontario
Absolutely adorable and tons of value in this sweet home on a fabulous lot at the edge of town! It's move-in ready with a finished basement too. Super wide lot ideal for a pool and room to play too. Bright and airy with an open concept living/dining room with a gas fireplace and quality durable porcelain tile flooring that looks just like hardwood. The kitchen is stunning with quartz counters, a breakfast bar, stainless steel appliances and gorgeous cabinetry plus a beautiful backsplash. Three good-size bedrooms with the primary featuring an ensuite and walk-in closet. The lower level is a great get-away space for your teenagers, the gym or just that quiet cozy rec room. It boasts a convenient 3-pc as well and a laundry room plus storage space. Enjoy the spacious yard perfect for entertaining and there are no homes behind. Shingles 2017, Furnace 2024 and Air Conditioner 2022. Prime location on a lovely quiet crescent just minutes to the Go and steps away to the serene Hungry Hollow Trail system. (id:60365)
357 Bussel Crescent
Milton, Ontario
Welcome To 357 Bussel Crescent, A Remarkable Freehold Townhome Nestled In A Highly Desirable Neighbourhood In Milton. This Impressive Residence Boasts Three Bedrooms And Three Bathrooms, Offering Approximately 2,296 Square Feet Of Total Living Space. The Home Has Been Freshly Painted And Features Spacious Bedrooms, Including A Primary Suite With A Four Piece En-Suite, Walk-In Closet, And Showcases Beautiful Hardwood Flooring Throughout The Main And Upper Levels. The Open-Concept Main Floor Is Perfect For Entertaining, With A Walkout Leading To A Generous Backyard, While The Kitchen Is Equipped With Stainless Steel Appliances And An Inviting Eat-In Area. The Finished Basement Adds To The Appeal With A Large Recreation Room And A Separate Laundry Area. Another Notable Feature Is The Direct Access From The Garage To The Backyard, Which Significantly Enhances Convenience. This Property Exemplifies Pride Of Ownership And Is Ideally Located For Easy Access To Major Highways, Schools, Parks, And Numerous Walking And Biking Trails. This Unique Opportunity Is Not One To Overlook. **Six Pictures Are Virtually Staged** **Link For Video Tour And Additional Pictures Above** **Floor Plan Attached** (id:60365)
902 - 2929 Aquitaine Avenue
Mississauga, Ontario
2 Bedrooms 2 Washrooms 2 Parking with ensuite laundry and locker. Kitchen with Quartz counter and Backsplash. Lots of storage, move in ready. The primary bedroom features a walk-in closet and a private 2-piece ensuite. Spacious living & dining with large windows that bring in plenty of natural light. Generous bedrooms - both bedrooms offer ample closet space, with the primary bedroom featuring ensuite access to a two piece bathroom. Well maintained building with exterior Heated pool, fitness Centre, party room, library, and more! Condo completed New Asphalt & Curbing W/2 Electric Car Chargers. Excellent Location Right Across Meadowvale Town Centre with medical offices shopping restaurants Canadian Tire Metro Banks place of worship Bus station Go Bus, Go station Library and Meadowvale community center, Lovely Lake Aquitaine And Walking Trails, Schools, Parks on a walking distance. Ttc And All Amenities On The Door Step. Located Near Major Highways 401,403,407 Huge Balcony With A Bright North View. Other Conveniences Such As Ample Storage & 2 Underground Parking Spaces! The Building Offers Many Amenities Like A Heated Pool, Exercise, Games & Party Rooms. The condominium building has been updated constantly: landscaping, pavement, railings, plumbing and the 2025 plan is keep replacing exterior windows and doors. Water, Hydro, Heat and Rogers Cable is included in the maintenance. The building is going through a lots of renovation which includes Hallways, Lobby, Gamming room, Library, Party room. Replacing front doors of the units and remodeling of the Fire door. Building will be offering Guest room for guests for additional cost, also adding accessibility of wheel chair, installing cameras in the hallways for additional security and upgrading the elevator in future. (id:60365)
1 Brookbank Court
Brampton, Ontario
LOCATED IN THE HIGHLY DESIREABLE HEART LAKE COMMUNITY THIS LOVINGLY MAINTAINED HOME SITS ON A OVERSIZED 60 FT LANDSCAPED CORNER LOT ON A PRIVATE CUL DE SAC OFFERING EXCEPTIONAL VALUE IN THIS SOUGHT AFTER NEIGHBOURHOOD *WITH A GENEROUS FRONTAGE AND A WELCOMING INVITING PRESCENCE THIS HOME OFFERS A BLEND OF TRADITIONAL CHARM LACED WITH MODERN UPDATES THROUGHOUT. INSIDE YOU'LL FIND SPACIOUS ENTERTAINING AREAS PERFECT FOR FAMILY GATHERINGS AND EVERY DAY LIVING *THE UPDATED KITCHEN FEATURES BRAND NEW GRANITE COUNTERTOPS, A BREAKFAST BAR IDEAL FOR CASUAL MEALS OR MEAL PREP***BRAND NEW STAINLESS STEEL APPLIANCES***INCLUDING REFRIGERATOR *BUILT IN DISHWASHER *STOVE/OVEN AND A MICROWAVE *SUN-FILLED BREAKFAST AREA IS FRAMED BY WALL TO WALL WINDOWS CREATING A SUN LIT WARM CHEERFUL SPACE TO START YOUR FAMILIES DAY *WHILE ORIGINAL CABINETRY PROVIDES SOLID FUNCTIONALITY & GENEROUS STORAGE AND IS READY FOR A MODERN REFRESH *UPDATED BATHROOMS ADD TO THE HOMES COMFORT AND CONVENIENCE* THE MAIN LEVEL IS FULL OF POTENTIAL AND READY FOR YOUR CUSTOM PERSONAL TOUCHES *STEP OUTSIDE TO YOUR OWN BACKYARD RETREAT SURROUNDED WITH MATURE TREES AND LUSH LANDSCAPING AND THE SPARKLING INGROUND POOL AND STILL LOTS OF GREEN SPACE * GATHER FOR FALL BBQ'S ON A SPACIOUS DECK SURROUNDED BY PRIVACY * ENJOY THE CONVENINECE OF TOP-RATED LOCAL SCHOOLS *EASY ACCESS TO MAJOR HIGHWAYS* PUBLIC TRANSIT AND NEARBY SHOPPING *NATURE LOVERS WILL LOVE THE CONVENIENCE OF STROLLING DOWN THE STREET TO ACCESS SCENIC HEARTLAKE CONSERVATION PARK AND ITS NETWORK OF WALKING AND HIKING TRAILS AND YEAR ROUND OUTDOOR ACTIVITIES. (id:60365)
30 Sister Oreilly Road
Brampton, Ontario
Welcome to this approx. 5500 above grade 5 bed, 5-bath luxury detached home in a prestigious Brampton neighbourhood, loaded with over $300K in premium upgrades and $150K in interlocking and landscaping. This masterpiece features 10 ft ceilings on the main floor and 9 ft ceilings on the second level and basement, along with a custom gourmet kitchen boasting a 12-ft island and walk-in pantry. The home is adorned with hardwood flooring throughout, an elegant oak staircase, pot lights, crown molding, wall paneling, and a custom fireplace feature wall. All bedrooms offer ensuite access, With a 4-car garage, expansive driveway, and a generous backyard, this show stopper is ideally located minutes from Caledon, Bolton, and Vaughan offering luxury, space, and exceptional value. (id:60365)
7173 Waldorf Way Nw
Mississauga, Ontario
Welcome to this rare gem in sought-after Meadowvale Village! Backing onto the stunning Credit Valley Conservation Area, this beautifully maintained 4-bedroom detached home offers over 3700 SQ FT of finished living space including a walk-out basement. Carpet-free with hardwood throughout main and upper floors, it features a chef-inspired white kitchen with quartz counters, large island, SS appliances, and walk-out to a spacious composite deck with glass railings perfect for entertaining. Enjoy full privacy with a forest backdrop, plus a finished basement with entertainment area, gym, full bath and in-law suite potential. Located on a quiet street near top schools, trails, Heartland, and highways 401/407, this is a nature and convenience at its best! (id:60365)
5281 Cindy Lane
Burlington, Ontario
This spacious 3+1 bedroom, 4-bathroom custom-built home sits on a quiet street in Burlingtons sought-after Pinedale, just minutes from parks, schools, shopping, and major highways. Offering nearly 2,680 sqft above grade plus a fully finished basement, its ideal for growing families. The modern stucco exterior with large windows adds striking curb appeal.Inside, the main floor features an open-concept layout with a bright living room and a large eat-in kitchen showcasing hardwood cabinetry, a generous island, stone counters, and premium stainless steel appliances. The upgraded laundry/mud room provides access to both the garage and backyard. A raised second level impresses with soaring cathedral ceilings, massive windows, and a versatile family/dining space. An elegant open-riser staircase leads to the third floor with a luxurious primary suite offering wall-to-wall custom closets, oversized windows, and a spa-like ensuite with glass shower. Two additional bedrooms share a renovated 4-piece bath. The finished basement boasts above-grade windows, a spacious rec room with wet bar, a fourth bedroom, and full bath. Outdoors, the backyard offers space to relax or entertain amid mature trees and established landscaping. The location is unmatched15 minutes on foot to Fortinos, Shoppers, and Appleby Plaza restaurants; five playgrounds within walking distance; and easy access to Centennial Bikeway, downtown Burlington, the lakefront, Burloak Waterfront Park, and GO transit. Just a short drive to RioCan Centre with shops, restaurants, cinema, and a soon-to-open Costco. Recent upgrades include front and back decks stained (2025), interlock patio (2025), fridge (2024), washer (2022), and microwave (2022). (id:60365)


