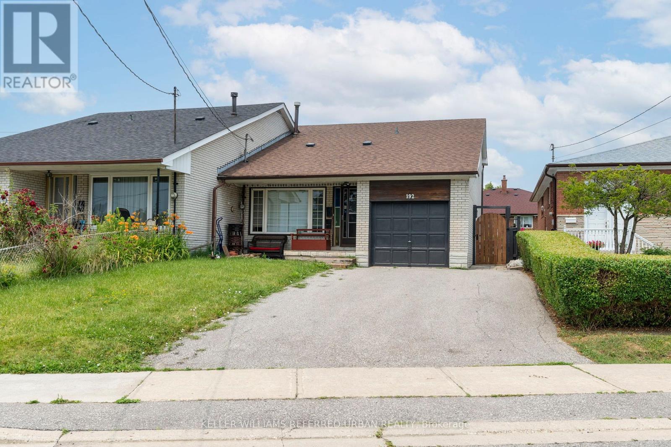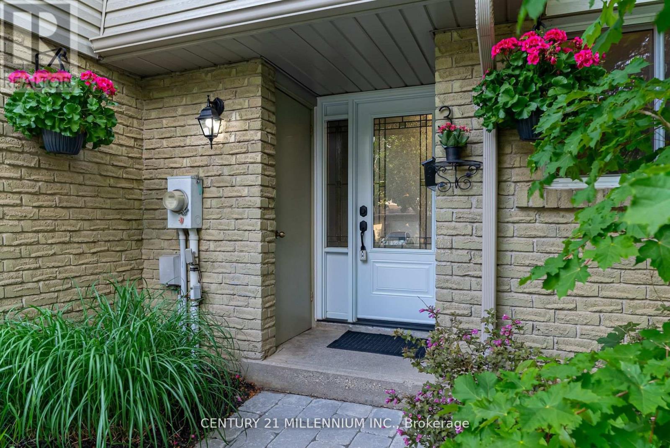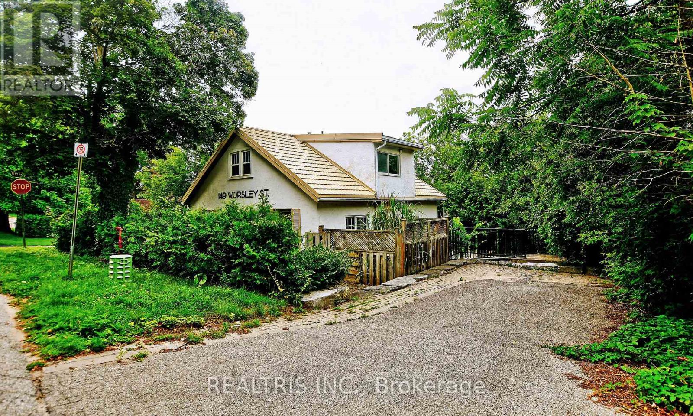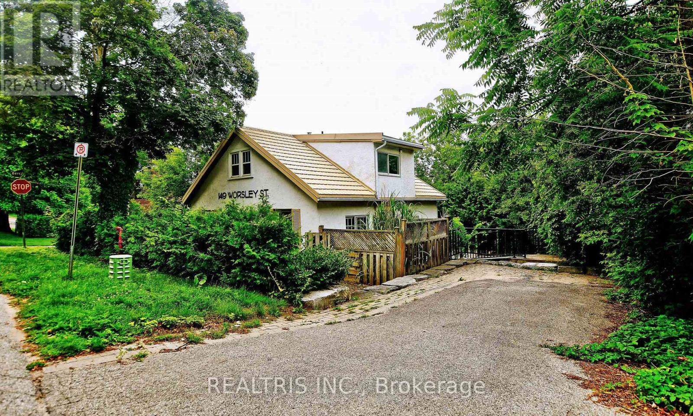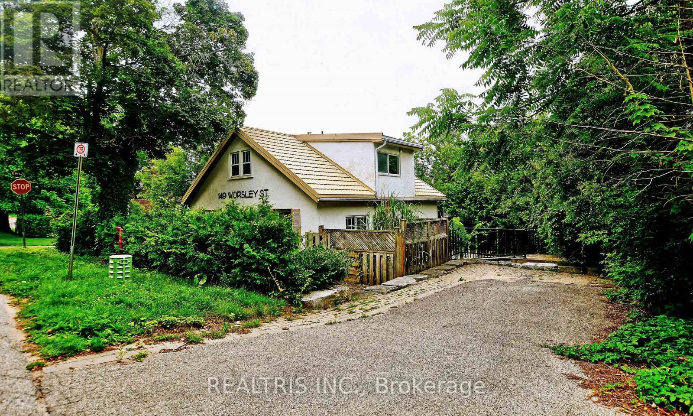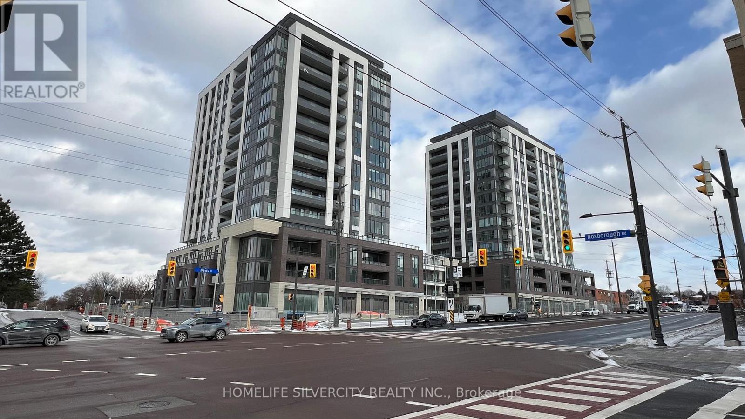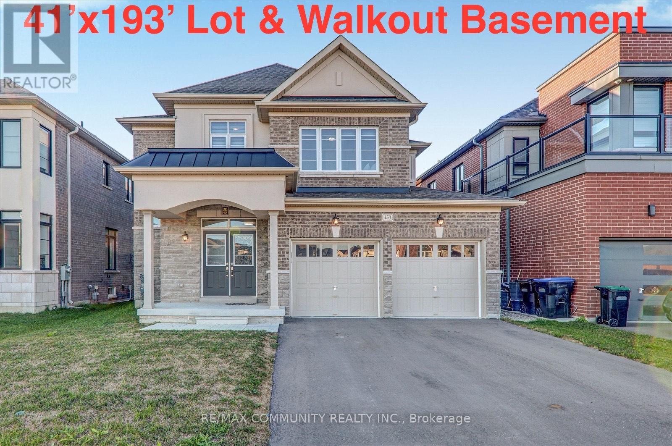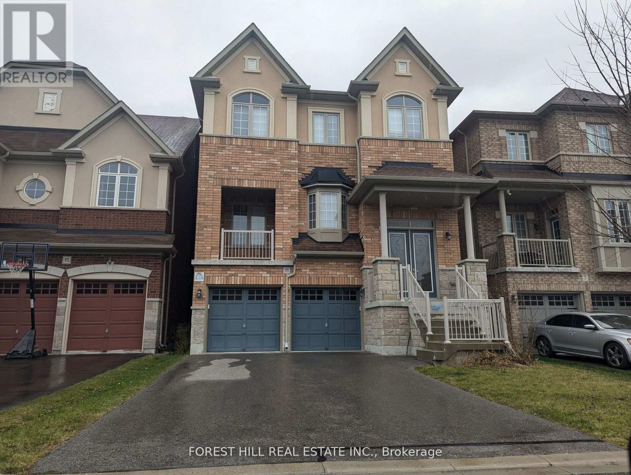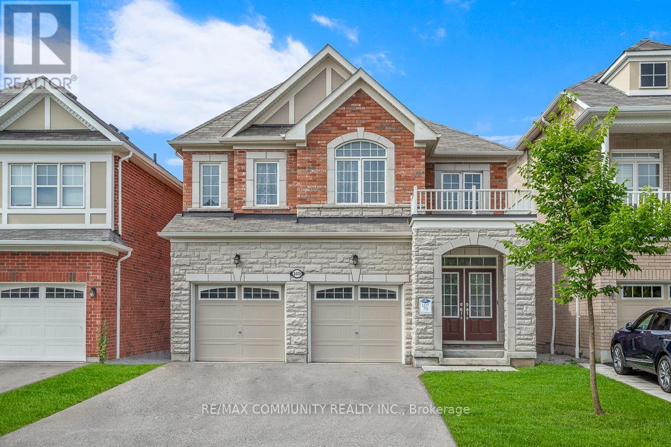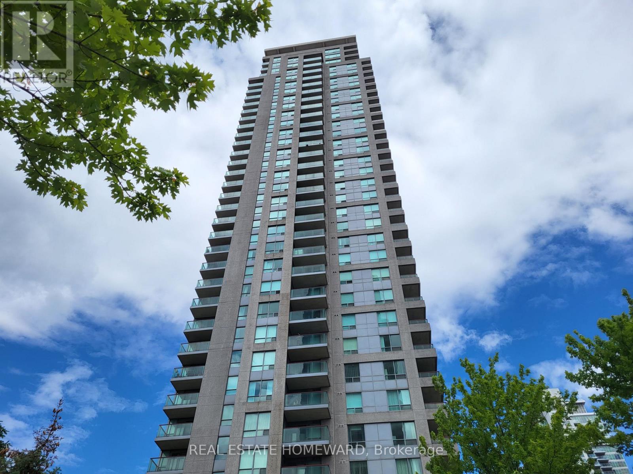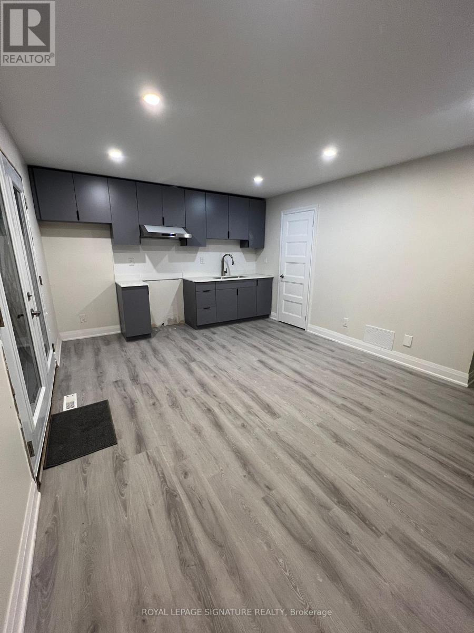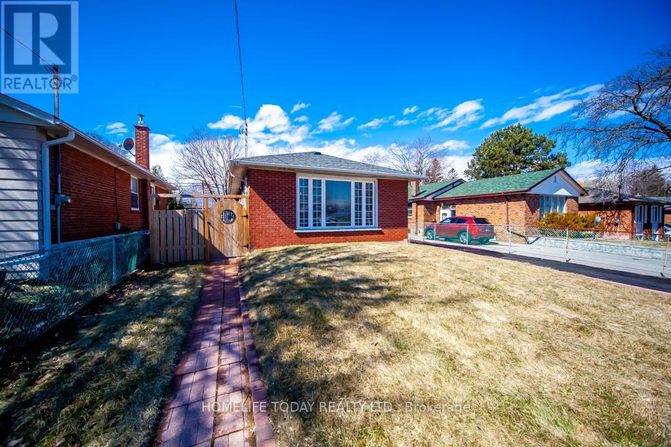Lower - 192 Giltspur Drive
Toronto, Ontario
ALL INCLUSIVE LEASE! Looking for a spacious and affordable living in North York? Look no further than this one bedroom, one bathroom lower level unit which is sure to offer not only privacy, but enough space for a single professional or a young couple! Layout offers a large kitchen space and an open living room which can comfortably fit a great setup! Newly renovated to offer a bright and welcoming space! Short drive to many shopping amenities and access to Highways 401 and 400. Even shorter walk to park and recreational space in this family oriented neighbourhood. Two Parking Spot is Included on the right side of driveway. With shared backyard space and your own private laundry room you can feel confident in your new home! (id:60365)
3 Orange Mill Court
Orangeville, Ontario
Welcome to 3 Orange Mill Court-a stylish and thoughtfully updated home in a well-kept, family-friendly complex. Unlike most units of its age, it offers rare perks like forced air gas heating, central A/C, and a main floor 2-piece powder room. A flexible front room adds versatility, perfect as a 4th bedroom, office, den, or formal living space. The kitchen features white cabinetry, quartz countertops, and stainless steel appliances, while luxury vinyl flooring and tall 5" baseboards elevate the main level. Enjoy open-concept living and dining with access to a fenced yard and gate to a shared green space. Upstairs offers 3 bright bedrooms and a renovated 3-piece bath with a glass shower. The finished basement includes dry-core subflooring, pot lights, built-ins, and a cozy rec room. Updates include all new windows (2020) and a new modern front door. The complex offers ample visitor parking and a private playground. Located close to parks, schools, and amenities, this is a rare opportunity! (id:60365)
149 Worsley Street
Barrie, Ontario
Exceptional opportunity on a spacious corner lot in Barrie's downtown core, offering incredible versatility for multiple uses. The layout features several separate entrances, providing easy options to configure individual offices or units with minimal modification. Generous parking is available on both sides of the building, complemented by a wheelchair-accessible ramp for added convenience. Ideally situated just minutes from Highway 400, the waterfront, and downtown amenities, this property is within walking distance to shops, financial institutions, and community centres. Surrounded by a mix of commercial and residential properties, it presents outstanding potential for a variety of business or mixed-use applications - perfect for investors, business owners, or professionals looking to establish a practice in a prime central location. The property is being sold in "as-is" condition, and buyers are advised to conduct their own due diligence regarding its potential uses. (id:60365)
149 Worsley Street
Barrie, Ontario
Zoned Commercial, this property offers exceptional versatility for residential living, investment, or a live/work setup in one of Barrie's most sought-after locations. Located in Barrie's desirable City Centre, this beautifully maintained 3-bedroom house combines convenience, ample space, and endless potential. Situated in a quiet, upscale downtown neighbourhood just minutes drive from Highway 400 and Kempenfelt Bay, it's also within walking distance to shops, vibrant businesses, various government offices, the library, and the delightful Barrie waterfront. The spacious open-concept kitchen features granite countertops and high-end stainless steel appliances, while the second floor offers a bright study with walkout to a large private patio. A walkout basement provides ample storage and strong potential for rental income or additional office space. Multiple entrances, and two parking areas, mix of upscale residential and established commercial practices next door. Seize this opportunity to own a versatile property, perfect for establishing a business office in a prime location, creating a dual-purpose live/work space, or designing a stunning family home with in-law suite potential. This is your chance to invest in a true gem with limitless possibilities! The home is being sold in "as-is" condition, and buyers are advised to conduct their own due diligence regarding its potential uses. (id:60365)
149 Worsley Street
Barrie, Ontario
Discover The Perfect Blend Of Character, Convenience, And Potential In This Beautifully Maintained 3-Bedroom Home Located In A Quiet, Upscale Downtown Barrie Neighbourhood. Featuring Three Charming Bedrooms On The Second Floor, This Home Offers A Spacious Open-Concept Eat-In Kitchen With Granite Countertops, High-End Stainless Steel Appliances, And A Combined Dining/Living Area Ideal For Everyday Living Or Entertaining. The Main Floor Includes A Versatile Den Or Office, While The Second Floor Features A Bright Study With Walkout Access To A Large Private PatioPerfect For Working From Home Or Relaxing Outdoors. The Walkout Basement Offers Ample Storage And Strong Potential For Future Rental Income, Ideal For Handy Or Investment-Minded Buyers. Zoned Commercial, This Property Also Offers Excellent Flexibility As A Live/Work Space Or Professional Office Location. Enjoy A 5-Minute Drive To Highway 400 Or Kempenfelt Bay, And Just A 10-Minute Walk To Downtown Shops, Grocery Stores, And The Library. With Its Modern Finishes, Prime Location, And Zoning Versatility, This Home Is The Ideal Mix Of Lifestyle And Opportunity. Walking Distance To The Lake Don't Miss This Rare Find! (id:60365)
610 A - 705 Davis Drive
Newmarket, Ontario
Brand new 2 bedroom + Den/2 bath unit with parking and locker located in prime Kingsley Square condos. This 6th floor great corner unit with an over-sized south facing balcony. Bright and spacious unit with laminate floors, a chef's kitchen with quartz counters & stainless steel appliances, spacious master retreat with a large window and view of Davis drive, ensuite 3pc bath. Excellent split- floorplan. Ensuite Laundry, Rooftop Terrace with garden, lounge areas, and BBQ facilities. Walk to top schools, transit, shopping, restaurants, and hospital. Minutes to Hwy 404 & Yonge St., Upper Canada Mall. (id:60365)
150 Jonkman Boulevard
Bradford West Gwillimbury, Ontario
Welcome to this spacious and well-kept home, perfectly set on a large 42' x 200' lot backing onto a peaceful ravine. Offering 3,089 square feet of living space, this property includes 5 bedrooms and 4 bathrooms, making it ideal for a growing family. The main floor features 9-foot ceilings, hardwood floors, and a bright open layout. A two-story front entrance with a walk-in closet sets the tone as you step inside. The family room is warm and inviting, complete with a gas fireplace and large windows that overlook the ravine, filling the space with natural light. The dining room connects easily to the kitchen, designed for everyday cooking and entertaining. It includes stainless steel appliances, plenty of cabinet space, granite countertops, a center island, and a breakfast area with a walkout to the backyard. The yard offers privacy and room to relax, play, or host gatherings. Upstairs, you'll find five good sized bedrooms, each with direct or shared access to a bathroom and ample closet space. The primary bedroom includes a walk-in closet and a 5-piece ensuite with a soaker tub, glass shower, and double sinks. Practical touches include a laundry room with a sink and direct access to the basement. The walkout basement with high ceilings and lots of potential-it can be finished as a recreation room, extra living space, or even a rental suite. Outside, the property provides a two-car garage plus four additional parking spots on the driveway. Located in a family-friendly neighbourhood, this home is close to Green Valley Park, trails, top-rated schools, shopping, and Highway 400. It offers the perfect mix of space, convenience, and comfort in a great community setting. (id:60365)
11 Joseph Hartman Crescent
Aurora, Ontario
Luxurious Executive Home, Freshly Painted, Over 3,000 Sq Ft, Upgraded Finishings, Hardwood Floor Throughout, Granite Countertops In Kitchen And Bathrooms , Coffered Ceilings In Living/Dinning & Family Room High ENdS/S B/I Appliances, Sunny Home, Spacious Principle Rooms, Oak Staircase With Iron Wrought, 3 Full Bathrooms Upstairs, 2Pc On Main And 4Pc In The Basement, Finished W/O Basement. Must See. (id:60365)
2447 Moonlight Crescent
Pickering, Ontario
Welcome to this Brick and Stone 4 + 2 Bedroom, 4.5 Bathroom Detached Mattamy Home in the highly Sought-after New Seaton Pickering. Over 3000 Sq Ft Living Space With Lots Of Upgrades with a LEGAL 2 Bedroom Basement Aparment. This Open Concept gem offers Luxurious Living with an Abundance of High End Finishes & Thoughtful details Throughout. Step inside to Discover an Open Concept layout with Beautiful Hardwood Floors - Perfect for both Entertaining & Everyday Living! The Heart of the Home Features a Gourmet Kitchen equipped with Granite Countertops, Stainless Steel Appliances, Wall Oven and Microwave combo and a Large Island and Breakfast Area. Four spacious Bedrooms provide Comfort & Privacy, with the Primary Suite boasting a 6 Piece Ensuite Bathroom & a Large Walk-In Closet! The LUXURY 2 Bedroom Basement Apartment boasts All top notch finishes, Open, Bright and Spacious doesn't even feel like a basement!! Luxury Vinyl Plank flooring, Quartz Countertops & Backsplashes, Potlights throughout. Ceramic Tile Bathroom w/ Standing Shower w/ bench, Dual bathroom Vanities, Backlit Touch Vanity Mirrors! Shaker doors w/ Matte Black Hardware, Undermount Sinks, the list of Luxuries goes on!! Walk-in closets, plenty of storage and plenty of living space. Private Entrance, Private Laundry - Fully Legal and Registered with the City of Pickering as a Legal Rental Apartment. Situated in Pickering, this Home is only Walking Distance from the Brand New K-8 Josiah Henson Public School! Also on School Bus Route. 2 Indoor and 4 Outdoor Parking - NO SIDEWALK! Conveniently located near Parks, Schools, Shopping, and Dining, making it Ideal for Families and Professionals alike. Really Well Maintained, One Owner Property. A Rare find Offering Style, Space, and Income Potential. DON'T MISS THE OPPORTUNITY TO MAKE THIS LUXURIOUS HOME YOUR OWN! (id:60365)
1808 - 60 Brian Harrison Way
Toronto, Ontario
Welcome to Equinox I by Monarch, where style, comfort, and convenience come together in one of Scarborough's most desirable locations! This renovated 1 Bedroom + Den/Solarium suite offers the ideal home for professionals seeking luxury urban living with seamless city access. Enjoy easy access to the TTC and be just steps from Scarborough Town Centre, dining, entertainment, and everyday essentials. Easy access to Highway 401 and the GO Station makes commuting effortless, no matter where your day takes you.Inside, discover a bright, open-concept layout featuring modern laminate flooring throughout, LED lighting, and a stylish kitchen complete with Quartz countertops, full-size appliances, and an under mount double sink. The spacious primary bedroom includes a walk-in closet, while the versatile den/solarium is perfect for a home office or relaxation space. Step out to your private balcony and enjoy beautiful southeast views, the perfect spot for morning coffee or evening unwinding.Includes: 1 Parking Space + 1 Locker. Building Amenities: 24-Hour Concierge, Fully-equipped Gym, Party Room, Guest Suites & More! This stunning suite combines updated finishes including Quartz countertops, Laminate flooring and LED lighting, unbeatable location, and modern amenities. Move In and Enjoy the Best of City Living! (id:60365)
Main Level - 58 Satchell Boulevard
Toronto, Ontario
This newly renovated main-level, two-bedroom apartment with a private entrance from the backyard offers bright, spacious living in the desirable Centennial neighborhood. Enjoy two generous bedrooms, a brand-new washroom, an open-concept living room and kitchen with all-new appliances including a gas stove, and beautiful backyard views. The unit also includes ensuite private laundry, high-speed internet, and one parking space, with tenants responsible for 25%of all utilities. Just minutes from Highway 401 and Rouge Hill GO Station for an easy commute to downtown Toronto, with U of T Scarborough close by. A fantastic location you don't want to miss! A separate basement unit with 2 bedrooms and 1 bathroom is also available for rent. (id:60365)
Bsmt - 566 Bellamy Road N
Toronto, Ontario
Gorgeous basement with 2 rooms, including one 3-piece washroom and an additional 1-piece washroom. Features a spacious kitchen and a great living room. One parking space is available. Tenant is responsible for 1/3 of the utilities, and laundry is shared with the landlord. Conveniently close to all the amenties. (id:60365)

