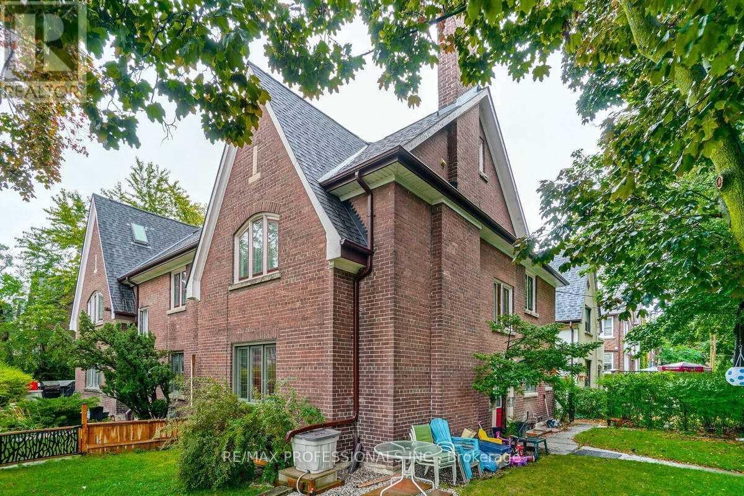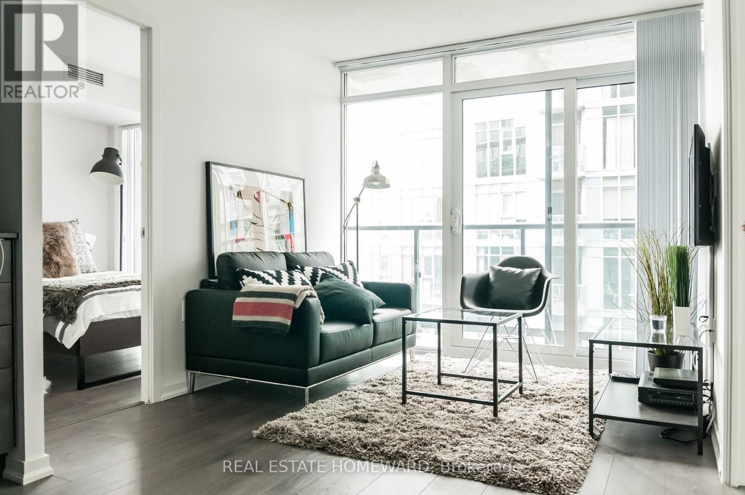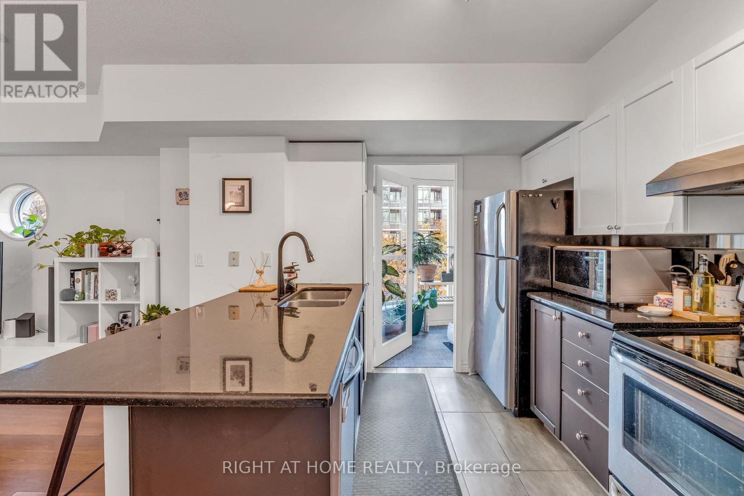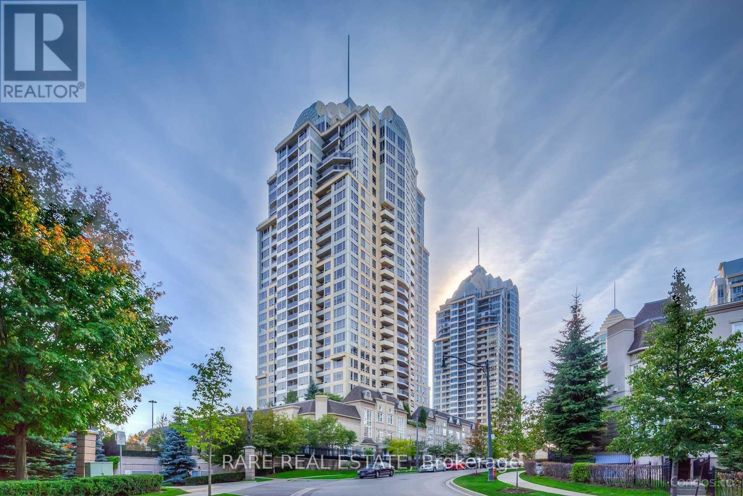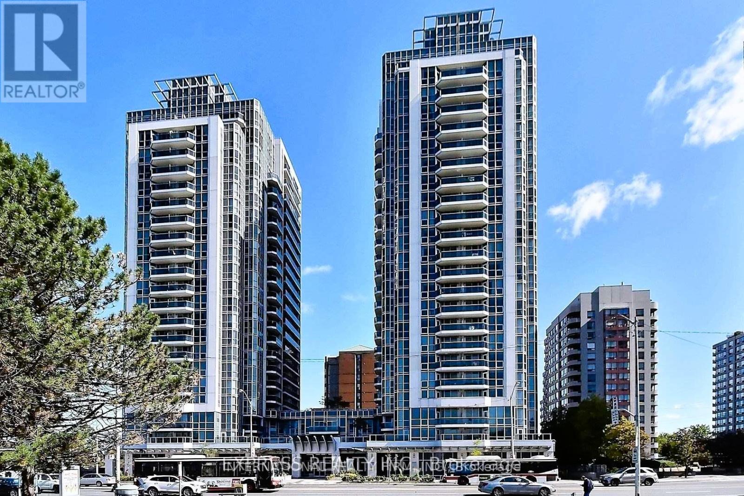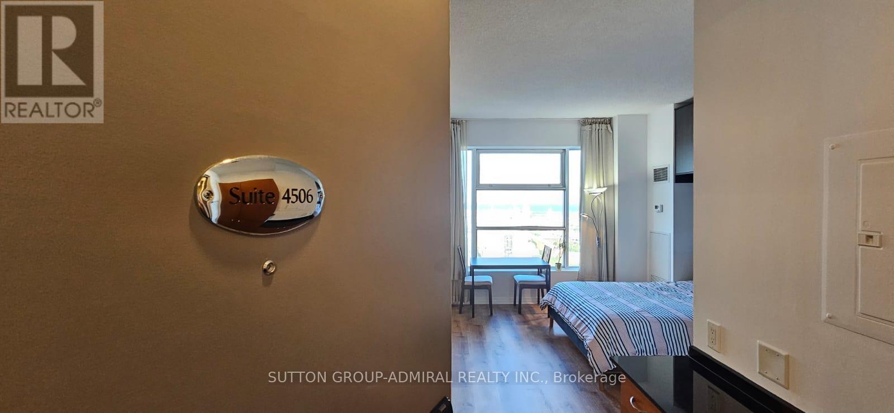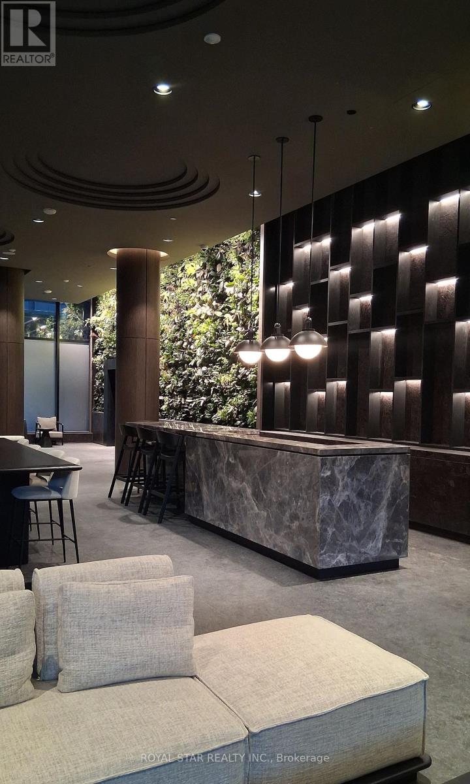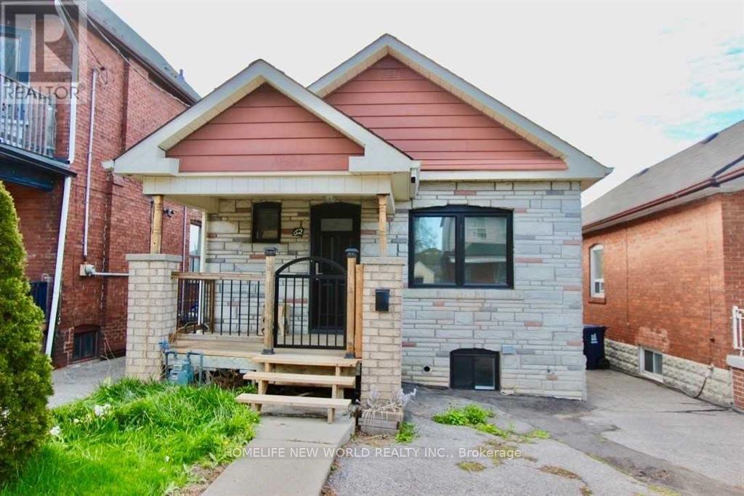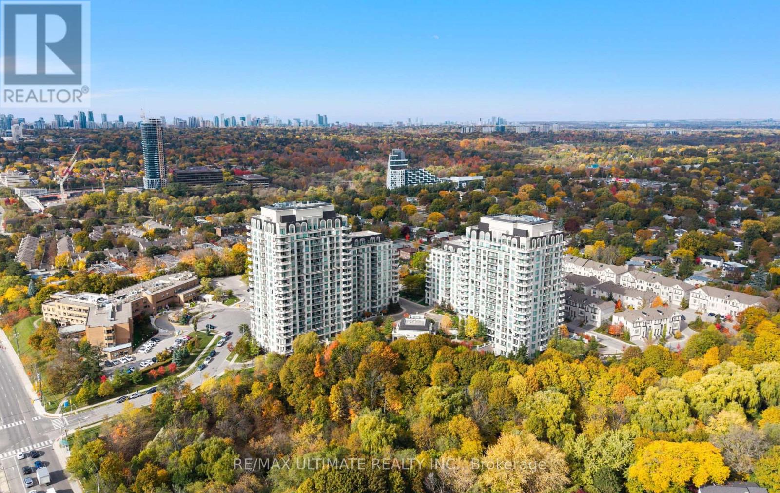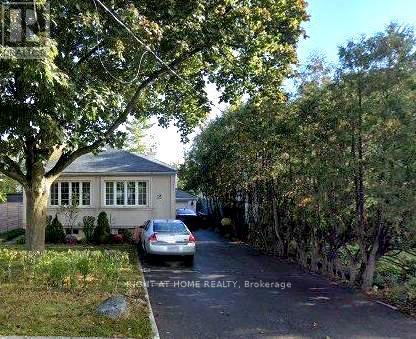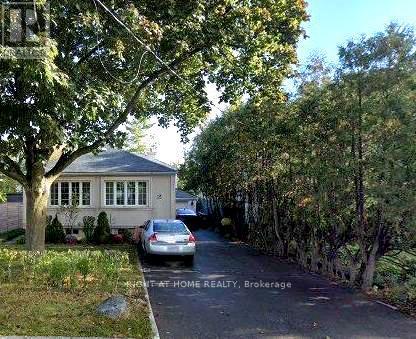3 - 26 Castleview Avenue
Toronto, Ontario
Unique Loft Style Apartment in Small Historical Building in desirable Casa Loma/ Wychwood Pk Area. Beamed Cathedral Ceilings, Skylights, Hardwood Floors And Juliette Balcony. Modern Kitchen With Quartz Counters And New Backsplash. Lots Of Ensuite Storage! Shared Laundry And Garden With Two Other Units. One car parking Included in rent. Walk To Subway, George Brown, Shops And Casa Loma. Spacious Unit with tons of natural light in this highly desirable, walkable Neighbourhood! (id:60365)
1812 - 36 Lisgar Street
Toronto, Ontario
Welcome to suite 1812 at The Edge on Triangle Park, a bright and stylish 2 bedroom, 2 bathroom condo situated high on the 18th floor with west facing views in the heart of Queen West. Expanisve floor-to-ceiling windows fill the space with natural light and showcase unobstructed views and a private 30+ft balcony with amazing afternoon sun and views of Lake Ontario. The open-concept kitchen features granite countertops stainless steel appliances ad amble storage, flowing seamlessly into the living and dining area to create an inviting space for both daily living and entertaining. The functional split-bedroom layoiut offers ideal privacy, with the primary bedroom featuring it/s own 4-piece ensuite and large closetmw hile the second bedroom has direct access to the main bathroom, excellent for roommates, guests or a dedicated office set-up. In-suite laundry adds to the covenience, and a private locker provides valuable extra storage. Residents enjoy access to building amenities including concierge service, a fitness room,, and party/meeting space, all in a location surrounded by parks, transit, grocery stores, cafes, boutiques, restuarants, and the unmistakable creative energy that defines Queen West. Suite 1812 offers a turnkey lifestyle where contemporary comfort meets urban excitement, perfect for first-time buyers, investors, or anyone seekin a modern home in a truly iconic neighbourhood. (id:60365)
202 - 600 Queens Quay W
Toronto, Ontario
Come See This Sun Filled And Spacious 1+Den At Queen's Harbour On Toronto's Beautiful Waterfront! Steps To The Lake, Marina, Parks, Martin Goodman Trail And Street Car Row To Union Station. Enjoy The City, Harbourfront, Restaurants, Cafes, Toronto Island, Billy Bishop Airport & So Much More. Parking & Locker Included!Come See This Sun Filled And Spacious 1+Den At Queen's Harbour On Toronto's Beautiful Waterfront! Steps To The Lake, Marina, Parks, Martin Goodman Trail And Street Car Row To Union Station. Enjoy The City, Harbourfront, Restaurants, Cafes, Toronto Island, Billy Bishop Airport & So Much More. Parking & Locker Included! (id:60365)
1306 - 3 Rean Drive
Toronto, Ontario
Luxury New York Towers Condo, Brand new floors and fresh paint throughout. Approx 588 Sq Ft Plus Balcony. 24 Hrs Security, Lots Of Visitor Parking, Club Facilities, Direct Access To Indoor Swimming Pool, Virtual Golf And Roof Top Garden. Steps To Subway, Bayview Village Shopping And All Amenities. (id:60365)
209 - 5793 Yonge Street
Toronto, Ontario
Experience upscale urban living in this beautiful 2-bedroom, 2-bathroom condo built by award-winning Menkes. Brand new stainless steel LG smart kitchen appliances! . Fresh paint overall, new flooring in bedrooms. Very well maintained condo. Perfectly situated in the heart of North York downtown, steps to Yonge & Finch Subway Station, TTC, Viva, YRT, GO transit, restaurants, shopping, and entertainment.This spacious unit offers a great floorplan with an inviting living room that opens to a private terrace overlooking rare rooftop trees. Located conveniently on the quiet second floor podium above the lobby level, enjoy complete privacy and convenience just a short elevator ride or easy access by stairs. High quality cabinetry, Granite countertops with Breakfast bar, and ceramic backsplash. Outstanding building amenities: 24-hour security and concierge, indoor pool, sauna, gym, theatre room, party/meeting room, Red Reading Room, guest suite, and ample visitor parking. This is a well-managed building that ensures comfort and peace of mind. Ideal for those seeking a stylish, cozy, and convenient rental in one of North Yorks most desirable locations. Move in and enjoy! (id:60365)
4506 - 1 King Street W
Toronto, Ontario
Immaculate Open Concept Unit At The Prestigious One King St West Hotel & Residence. This Property Offers The Best Of What Toronto Has To Offer. Located In The Heart Of The Financial District With Direct Access To The Subway & PATH, Countless Restaurants, Bars & Stores At Your Door. Lot of Natural Light & Amazing Unobstructed View Of The City & Lake Ontario. Hotel Services & Luxurious Amenities. Fully Furnished With Queen Size Bed & Ample Closet Space. Full Size Fridge, Cook Top Burner, Microwave, Dishwasher, Washer & Dryer. Condo Fees Includes All Utilities: Heat, Hydro, Air Conditioning, Cable Tv & High-SpeedInternet. (id:60365)
712 - 120 Broadway Avenue
Toronto, Ontario
Brand New 2 Full Washroom, 1 Bedroom + Den With LOCKER!!! Right In The Heart Of Midtown Toronto. This Unit Offers An Open-Concept Layout, Soaring 12-Ft Ceilings, And High-Quality Flooring Throughout, With Plenty Of Natural Light And Unobstructed View. Enjoy A Private Balcony For Relaxing Or Morning Coffee. Steps From Eglinton Subway Station And Crosstown LRT, Close To Shops, Banks, And Grocery Stores. Ideal For Professionals Or A Small Family Seeking Modern, Convenient Living In One Of Toronto's Most Desirable New Developments. (id:60365)
Lower - 62 Belvidere Avenue
Toronto, Ontario
Sun-Filled Lower-Level Bungalow In The Heart Of Midtown Toronto! 2 Bedroom Unit. Short walk to LRT Oakwood station. Walking Distance To Eglinton West Subway Station. 1 Subway Ride To U Of T, Or York University. 25 Minute Bike Ride To Downtown Toronto And The U Of T. Lovely And Well-Established Neighbourhood, Steps To The Shops On Eglinton West, Schools, Parks, Libraries, And So Much More For You To Enjoy. Photos were taken when vacant. For illustration purpose only. (id:60365)
707 - 10 Bloorview Place
Toronto, Ontario
Luxury Living at Aria Condominiums! Immaculately Maintained & Upgraded Corner Suite Featuring 2 Split Bedrooms, 2 Baths, Approx. 935 Sq.Ft. + 2 Balconies (Approx. 140 Sq.Ft.). Functional Fantasia Model Layout with 9 Ft Ceilings & Unobstructed Southwest Views. Bright & Spacious with Floor-to-Ceiling Windows Throughout.Modern Kitchen with Granite Countertops, Mirrored Backsplash, and Stainless Steel Appliances. Hardwood Floors Throughout, Open Concept Living & Dining Area, and Two Private Balconies Offering Panoramic City & Green Views. Conveniently Located Near Elevator.Building Amenities: Indoor Pool, Whirlpool, Fitness Centre, Yoga Studio, Party Room, Theatre Room, Guest Suites, 24-Hr Concierge, and Visitor Parking. Beautifully Landscaped Grounds with Tranquil Walking Paths.Prime North York Location: Steps to TTC, Subway, Bayview Village Shopping Centre, Fairview Mall, North York General Hospital, Parks & Trails. Quick Access to Hwy 401 & 404.Experience Luxury, Comfort, and Convenience in One of North York's Most Prestigious Communities! (id:60365)
2207 - 29 Singer Court
Toronto, Ontario
*Welcome to this beautifully maintained 1 bedroom plus unit (559 sf + balcony ) in sought Bayview Village community!* Functional open concept layout with upgraded kitchen & long granite centre Island. *Flooring and bathroom recently updated. *9 Ft ceilings with floor to ceiling windows. 2 walk-outs to large balcony with clear unobstructed north views! *Parking and locker included. Fabulous Five-Star Amenities, Includes Swimming Pool, Jacuzzi, fully equipped Gym, Party Room,Outdoor Patio with BBQs, Theatre, and Games Room. Nestled in a prime location at Leslie & Sheppard, you're just steps from Leslie Subway Station, Oriole GO Station, IKEA, and minutes to Bayview Village, Fairview Mall, and highways 401 & 404. Plus, enjoy 24-hour security for peace of mind. Great opportunity in the heart of the city. (id:60365)
(Lower Level) - 15 Lynnhaven Road
Toronto, Ontario
Welcome to 2 Bedrooms/2 Baths Basement Rental Unit Fully Furnished in Prime Location Near Yorkdale Mall & Subway with excellent schools.Welcome to your new home in one of the most sought-after neighbourhoods! This beautifully maintained 2-bedroom/2 baths lower level unit offers both convenience and comfort, perfect for those seeking a vibrant urban lifestyle with easy access to amenities.Enjoy a spacious living space with two bedrooms with generous closet space. 2 baths with 3 piece and shared washer & dryer included for your convenience.1 parking spot included.Tenant Responsible for 30% of total utilities of the home. (id:60365)
Main Fl - 15 Lynnhaven Road
Toronto, Ontario
Charming 2 Bedrooms Rental Fully Furnished in Prime Location Near Yorkdale Mall & Subway with excellent schools.Welcome to your new home in one of the most sought-after neighbourhoods! This beautifully maintained 2-bedroom main level unit offers both convenience and comfort, perfect for those seeking a vibrant urban lifestyle with easy access to amenities.Enjoy a spacious and bright living space with large windows that let in plenty of natural light.Modern And fully equipped kitchen with Stainless Steel appliances, ample counter space, and cabinetry for all your culinary needs, two cozy and well-sized bedrooms with generous closet space. 5 piece Bathroom & Downstairs washer and dryer included for your convenience.1 parking spot included on left side of the driveway.Tenant Responsible for 40% of total utilities of the home. (id:60365)

