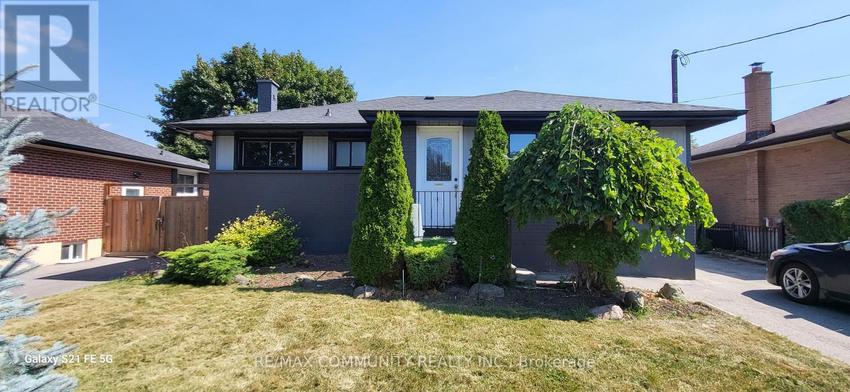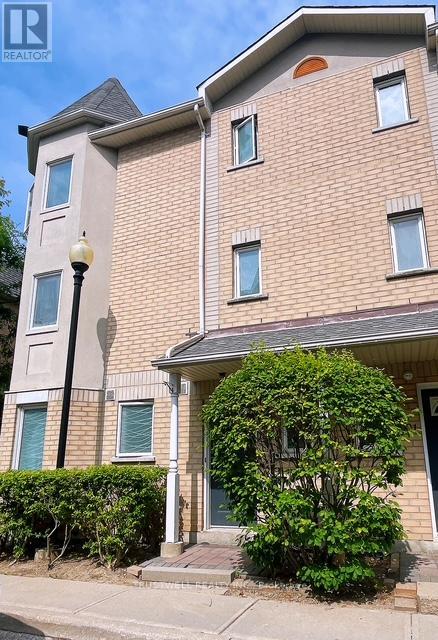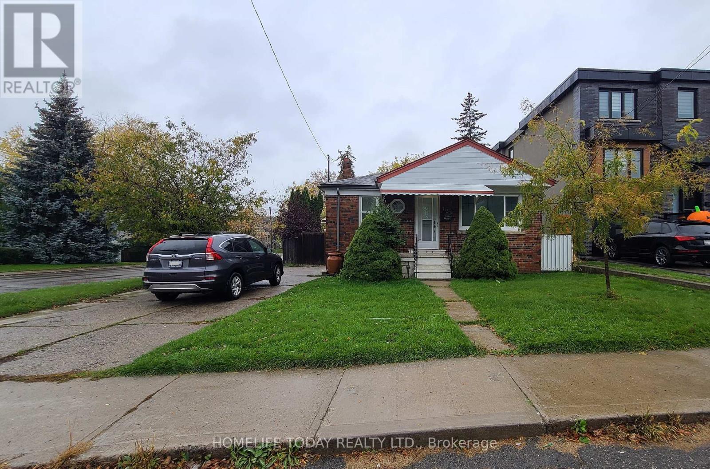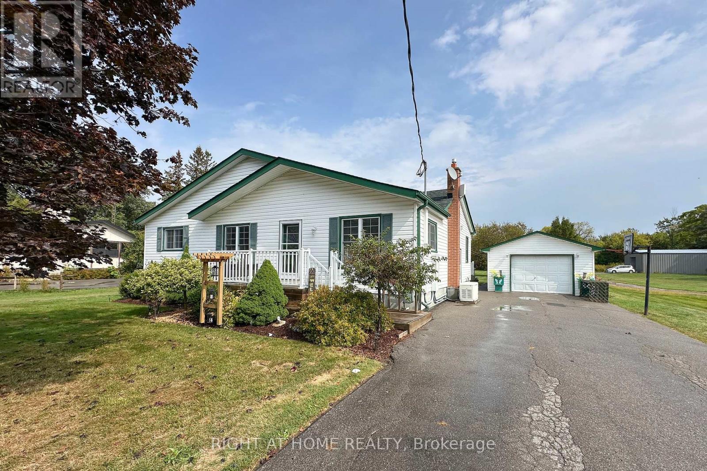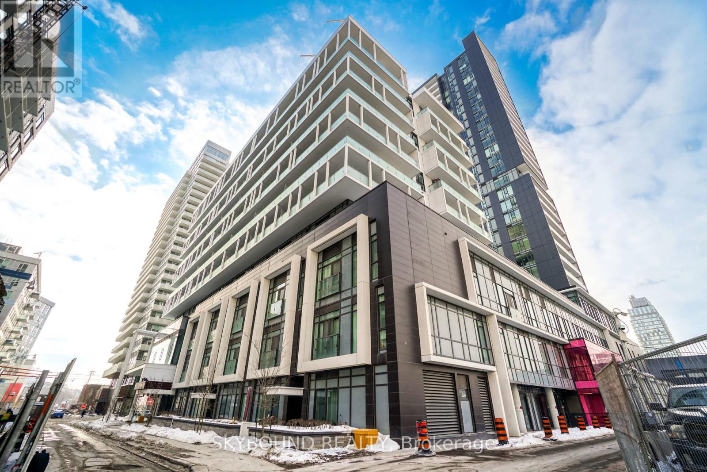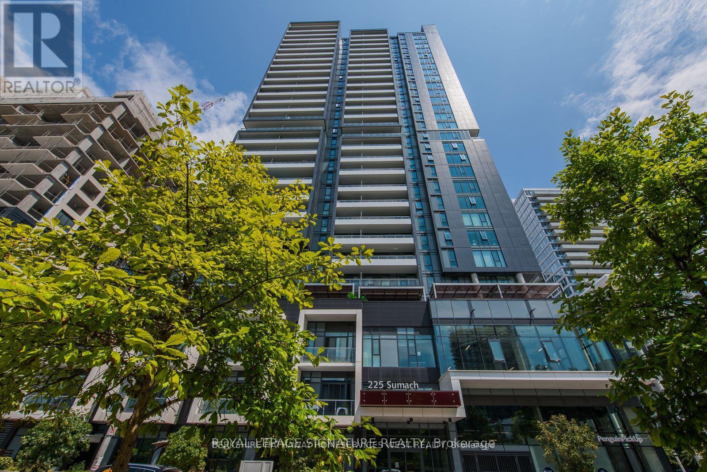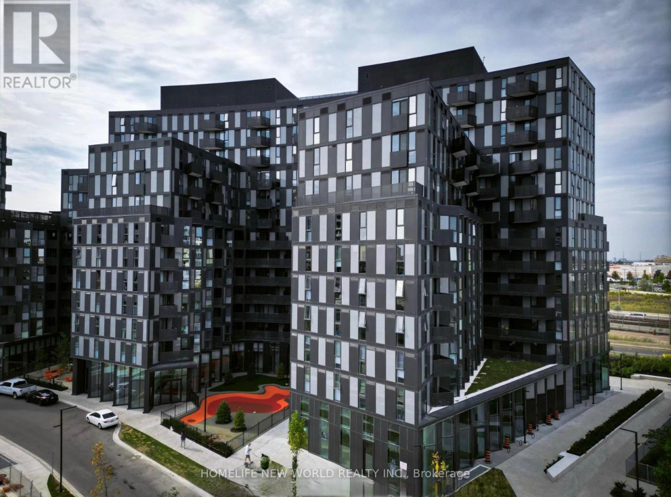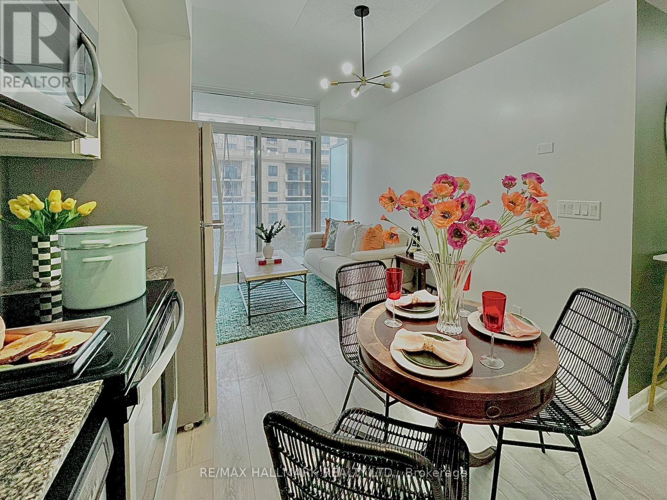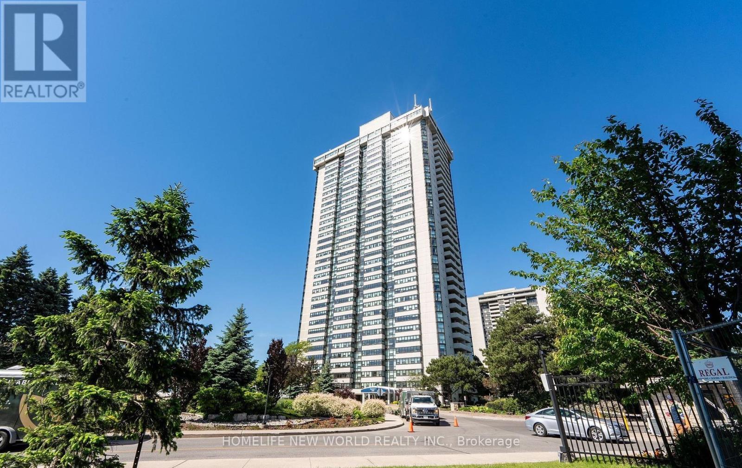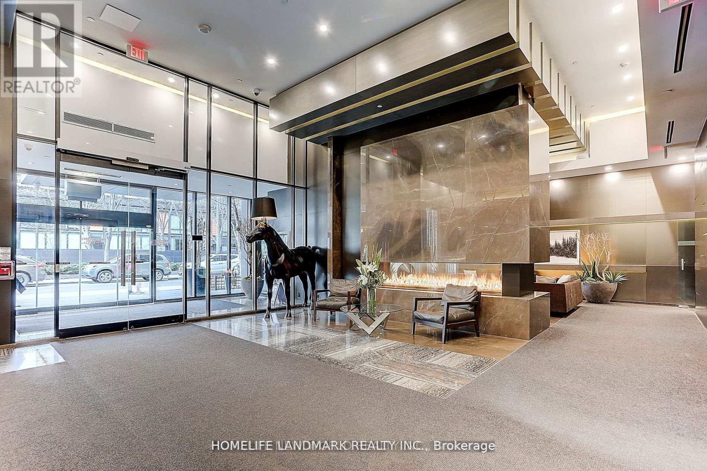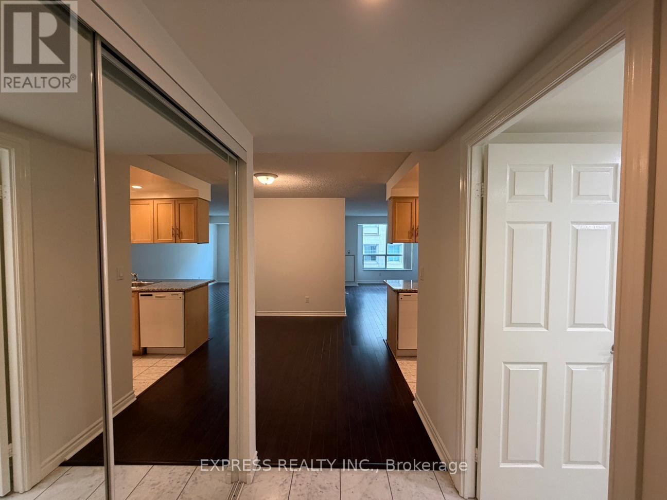Bsmt - 291 Poplar Street
Oshawa, Ontario
Spacious Two Bedroom Basement Apartment Featuring A Large Open Family Room With Pot Lights And Plenty Of Natural Light. Freshly Painted With New Upgraded Vinyl Flooring. Separate Private Entrance, Own Laundry, Full Kitchen, Four Piece Bath, One Parking Spot And Backyard Access. Ideal For A Small Family Seeking Comfort And Convenience. (id:60365)
1502 - 28 Rosebank Drive
Toronto, Ontario
Gorgeous sun-filled and spacious corner-unit townhouse with 3+1 bedrooms and 4 washrooms over 1600 sq ft with large finished basement. Huge master bedroom with 5 pc ensuite, lots of windows. A newly renovated kitchen. The finished basement with 3 pc washroom can be use for extra bedroom, home office, gym or creative studio with direct access to 2 underground parking spaces located just outside. Great location with convenient public transportation one bus to Scarborough Town Centre. Minutes to all amenities, HWY 401, park, Scarborough Town Centre, Burrows Hall Public School, Centennial College and UTSC. (id:60365)
Main - 138 Westbourne Avenue
Toronto, Ontario
Beautifully renovated from top to bottom - never occupied since the renovation! This bright2-bedroom brick bungalow is nestled in a quiet, family-friendly Clairlea-Birchmount neighbourhood, minutes from downtown and close to Warden and Victoria Park subway stations. Features include a brand-new modern kitchen with ample cabinetry and a large window, a new3-piece washroom with a modern stand-up shower, and in-unit laundry. Enjoy a private fenced backyard, perfect for relaxing or entertaining. Two parking spaces included, with a unique double-entry driveway offering easy access and no parking concerns with basement tenants (Main floor tenant has one dedicated driveway entry ). Conveniently located near schools, parks, shopping centers, place of worship, the DVP, golf course, and the vibrant Danforth area. Tenant pays 60% of utilities. Lawn care, snow removal and parking included. A fantastic opportunity to lease a fully updated home in a prime location! Some rooms are virtually staged (id:60365)
2347 Hancock Road
Clarington, Ontario
Charming Urban Sanctuary at 2347 Hancock Rd A Rare 2+ Acre Gem. Welcome to your dream home, a heartwarming blend of city convenience and cozy seclusion. Nestled on just over 2 acres of lovingly tended land, this 4-bedroom, 2-bathroom haven is a rare treasure in the heart of the city. With a brand-new roof installed in 2025, a full-home Generac 20kw auto generator, and every detail meticulously maintained, this home radiates warmth and pride of ownership, ready to embrace its next family. Step inside to discover a welcoming interior, where a bright layout effortlessly connects the living, dining, and kitchen spaces, perfect for creating lasting memories. The main level features four spacious bedrooms, each bathed in natural light with ample closet space, complemented by two beautifully updated bathrooms. The finished basement is a versatile retreat, ideal for cozy movie nights, a playroom, or a home gym, adding a touch of comfort to this already inviting home.Outside, the property is a true delight. The sprawling lawn, cared for with golf-course-like precision, offers a serene backdrop for family gatherings, quiet mornings, or playful afternoons. Charming backyard trails wind through lush greenery, inviting you to explore your own private paradise. The expansive lot ensures unmatched privacy, while the peaceful, private street adds to the warm, homey feel. Yet, this secluded sanctuary remains practical, situated on a school bus route with children picked up right out front, blending rural charm with city ease. Generac Generator: 2019 Water Pump: 2022 Roof: 2025 Furnace: 2018 Septic: Cleaned yearly Basement: Redone 2018, waterproofed, new sump pump (2018) 10x14 Shed, swing set/sandbox, fire pit, park-like setting, most yard equipment included (except snowblower) Connectivity: High-speed internet. Opportunities like this are rare. Don't miss your chance to own this heartwarming family home. Schedule a showing today and step into the warmth of your forever home! (id:60365)
1006 - 34 Tubman Avenue
Toronto, Ontario
New One Bedroom + Functional Den Located In Popular Regent Park Filled With Modern Finishes. The Suite Is Bright And The Layout Is Functional . Unit Comes With 1 Parking Spot And Locker. The Kitchen Has Granite Counter Top , Top Of The Counter Stove, B/I Oven, S/S Fridge And S/S Microwave. Large Pantry. The Den Can Be Used As A 2nd Bedroom Or Separate Work-From-Home Space. Bedroom With Large Window And Large Closet. Blinds , Stacked Washer And Dryer. Street Car At Your Front Door, Steps To Grocery Stores, Bank, Parks, Aquatic Centre, Building Has Roof Top Terrace, Gym Meeting /Party Room. Security, Visitors Parking. Tenant to pay Hydro (id:60365)
2712 - 225 Sumach Street
Toronto, Ontario
Welcome to 225 Sumach St - Dnaiel's DuEast condos in vibrant Regent Park. This bright and modern 1+Den suite features an open-concept layout, sleek kitchen with quartz countertops and integrated appliances, and a spacious den perfect for a home office. Enjoy a large east-facing balcony with beautiful morning light and open views, perfect for morning coffee and relaxing in the evening. Enjoy floor-to-ceiling windows, in-suite laundry, and contemporary finishes throughout. Luxury building amenities include 24-hour concierge, state-of-the-art fitness centre, movie and party room, Kid's Zone, outdoor terrace with BBQs, co-working spaces and bike parking. Steps to TTC, Regent Park Aquatic Centre, restaurants, cafés, and minutes to the Distillery District and Downtown Core. Close access to the DVP makes commuting longer distances easy! (id:60365)
3 - 217 Jarvis Street
Toronto, Ontario
1 Month Free! Welcome to New Garden Residences where historic charm meets modern sophistication. This thoughtfully designed unit features exposed brick, soaring ceilings, European fixtures, stainless steel appliances, quartz countertops, in-suite laundry, air conditioning, window coverings, and a security system intercom. Unbeatable downtown location: steps to the Financial District, TMU, The Village, Eaton Centre, St. Michaels Hospital , gyms, and Yonge-Dundas Square. Students Welcome. Multiple Units Available. Some photos may be from similar and professionally staged units. (id:60365)
425 - 30 Tretti Way
Toronto, Ontario
Modern Furnished 1-bedroom, 1-bath apartment for lease at 30 Tretti Way, located in the Clanton Park community. This unit offers a functional open-concept layout with a contemporary kitchen featuring integrated appliances, quartz countertops, and sleek cabinetry. It includes a private balcony, in-suite laundry, central heating and cooling, and a locker for extra storage. The building has secure entry and is conveniently situated steps from Wilson Subway Station, with easy access to Allen Road and Highway 401. Close to Yorkdale Shopping Centre, grocery stores, restaurants, and nearby parks such as Baycrest Park and Champlain Parkette. (id:60365)
619 - 621 Sheppard Avenue E
Toronto, Ontario
WOW- Wow- Wow Wow - If you are starting out in life and wanting to stop renting and have an opportunity to own your own private oasis? Then, you will not find anything like this, an impeccable perfect layout, Junior 1 bedroom with 1 bathroom, with full size kitchen with stainless steel appliances, living and dining combo, good size private balcony for fresh air, ensuite laundry and so much more. This home is move in ready, fully styled with a touch of modern contemporary designed, bright new lighting fixtures, Freshly painted with focal point walls, This place is ready for someone who wants a cozy place to call home and not break the bank. OH YEAH, OH WAIT, WHAT??? IT INCLUDES ONE (1) PARKING SPOT AND ONE (1) LOCKER AT THIS PRICE? Whoaaa... this is an absolute GREAT FIND for the budget. Oh yes hang on did we mentioned that the current interest rates and the fact that maybe Investor market is out of the question? Well, I can tell you that this home is a good fit for all. (1) An Investor looking for a Solid Rental Income property with growth potential later on. (2) A move up from Renting to Owning 1st time home buyer. (3) Mom and Dad helping their young adults to Start owning and start living their own start up adulting dream home. (4) An Elderly downsizers who would rather live in a Luxury Condo instead of an Assisted Living Facility and still call this place home. This place with Parking and Locker will not disappoint your most discerning buyers. Great location, close to everything, a Commuter delight between Bayview and Bessarion Subway Station, TTC everywhere, Hwy 404-401 and so much more. Bayview Village Mall within 300 meters, Hospitals, Place of Worship, Multi cultural Dining Options and Groceries within 2-6 km radius. Possibilities are ENDLESS...SEE, potentials.. book a showing today! (id:60365)
2808 - 3303 Don Mills Road
Toronto, Ontario
Welcome to Skymark II Prime Location! Tridel-built condominium in one of the most sought-after areas! This unit has been fully renovated and custom designed, offering a spectacular unobstructed city view. This Spacious Unit Features High-Quality Finishes, Large Kitchen W Huge Island, Elegant Cabinetry, and ALL NEW stainless steel appliances, Brand New Flooring, No Carpet! Condo fee includes Heat, Electricity, Water, High Speed Internet, Fabulous Amenities,Tennis Courts,Indoor&Outdoor Pools, Billiard Rm,Gym,Squash court. Close to Seneca College and top-rated hospitals, this band new move-in-ready home offers elegance, comfort, and convenience all in one. (id:60365)
2905 - 101 Charles Street E
Toronto, Ontario
X2 For You! Welcome To This Fully Furnished One Bedroom Condo In The Most Sought After Building At Yonge & Bloor! With Floor To Ceiling And Wall To Wall Windows + 9' Ceilings + Sweeping Western Views, This Unit Is The Perfect Space For You To Come Home To And Unwind After A Long Day At Work! Just A Short Walk To Some Of Toronto's Finest Shopping And Most Sought After Dinner Venues As Well As Bloor/Yonge Subway Station. This Unit Is Fully Furnished. (id:60365)
1002 - 168 Simcoe Street
Toronto, Ontario
Approx. 1023 Sf (As per builder) 2 Br unit w/ North view @ QWest Condos. Amenities including exercise room, whirlpool, sauna, TV, billiards, party room, visitor parking, rooftop terrace garden w/ BBQ, 24 hrs concierge & more. Steps to Financial & Entertainment district, Osgoode subway & transit, theatre, restaurants, shops, parks & more! (id:60365)

