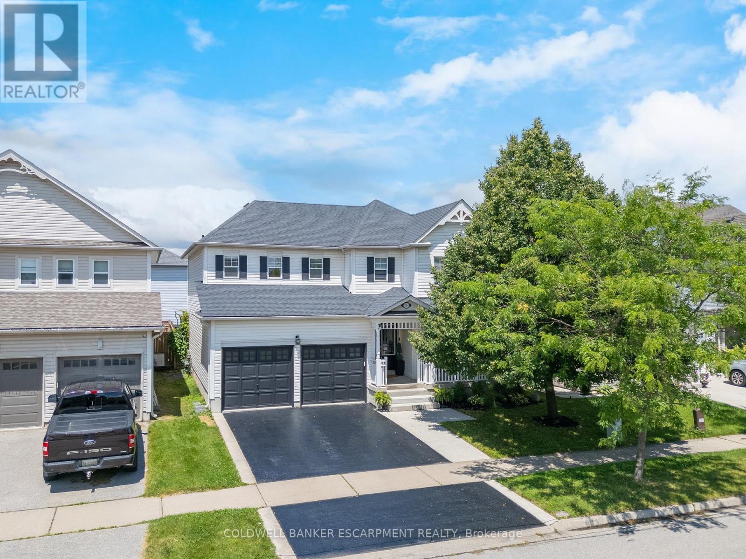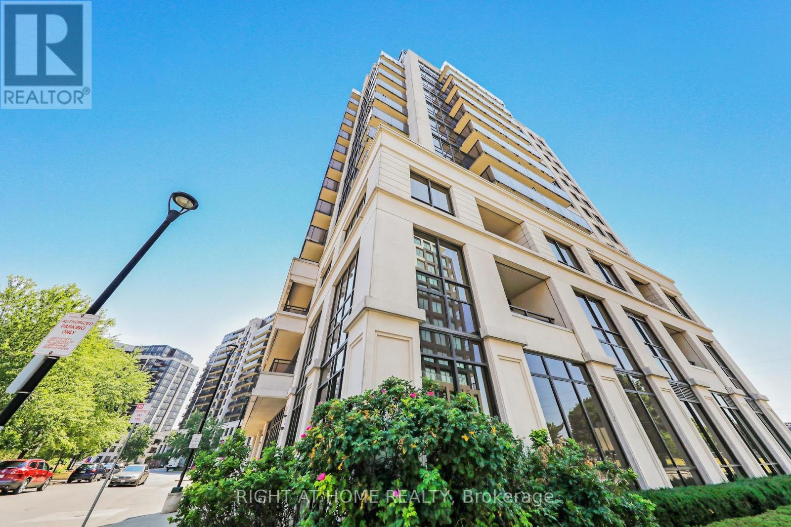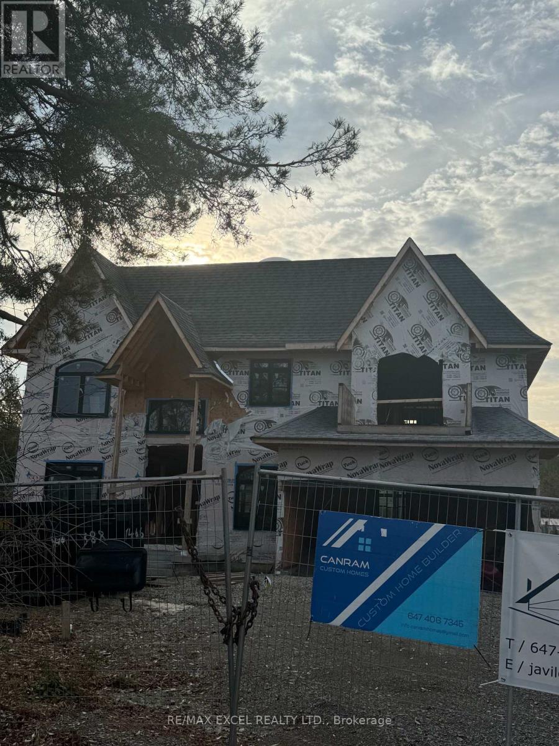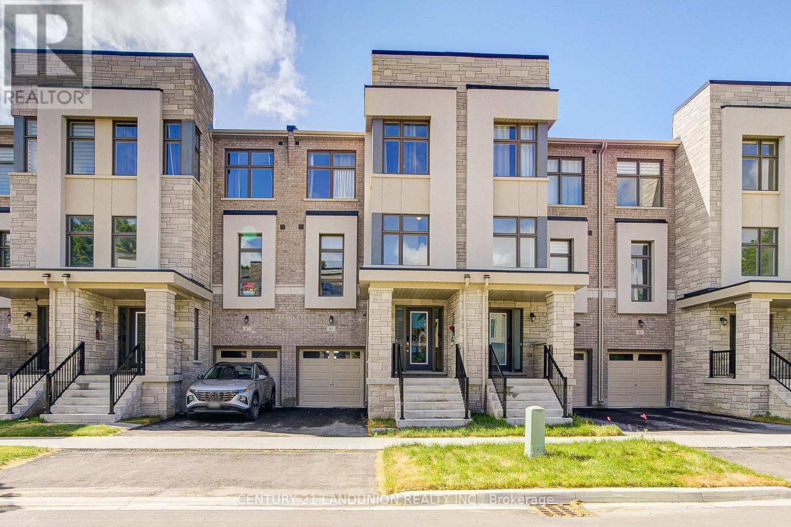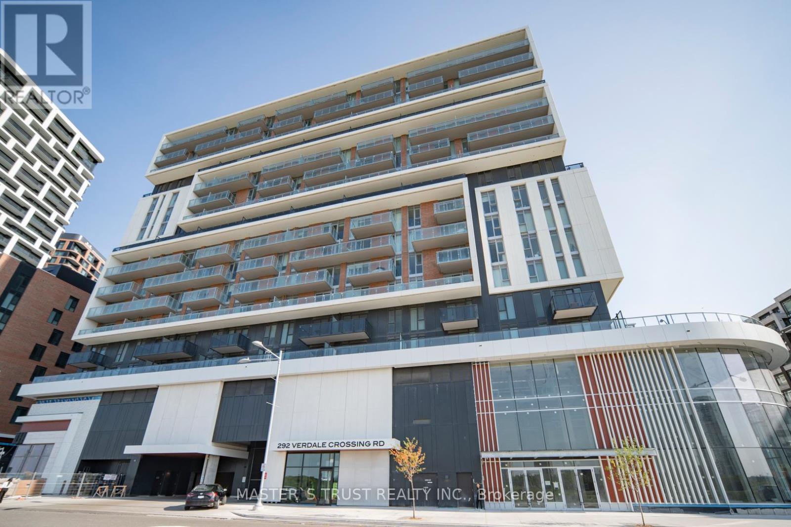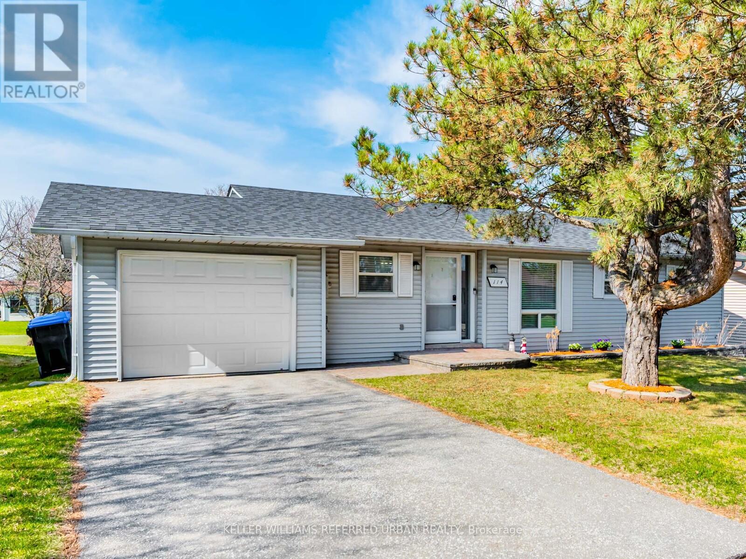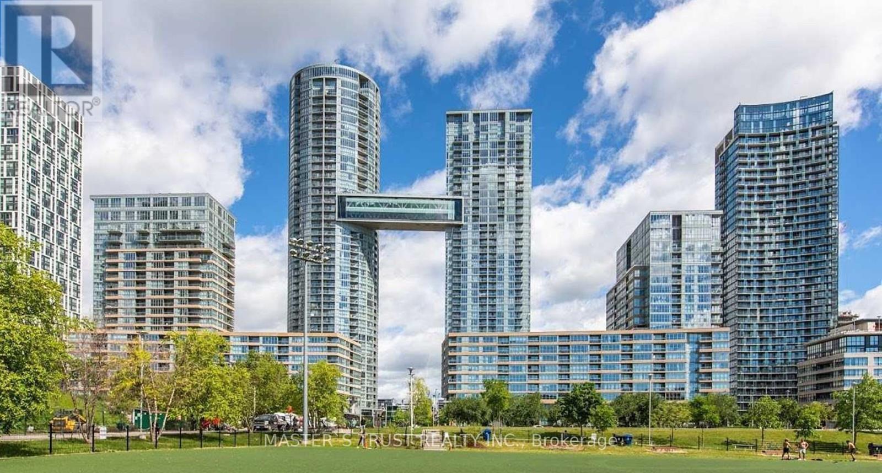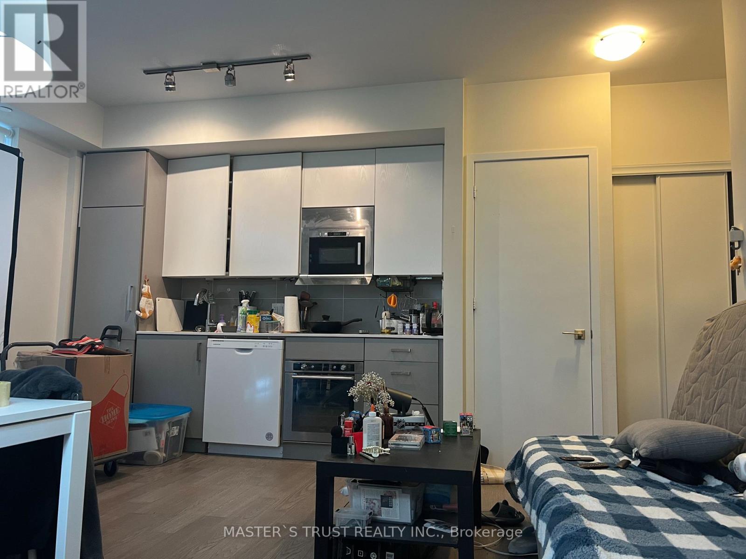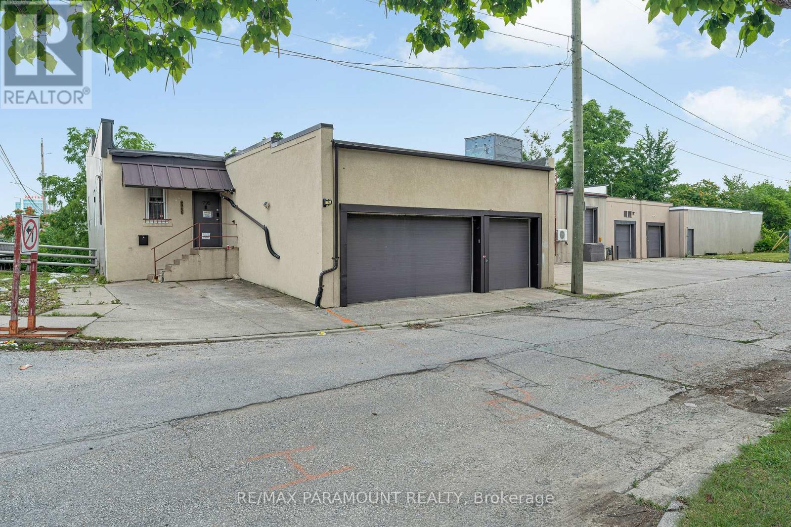5 Tanners Drive
Halton Hills, Ontario
Stunning Four Bedroom Four Bathroom Family Home In The Heart Of Halton Hills Featuring a Finished Basement & Fully Fenced Yard Within Walking Distance To Schools, Shops, Parks & Recreation Centre. Elegantly Landscaped Gardens And Welcoming Front Porch Lead To The Beautifully Appointed Double Door Entry And Into A Generous Foyer Open To The Combined Living & Dining Room. Gleaming Hardwood Flooring Highlights The Warm Tones Of The Gorgeous Granite Counters In The Spacious Eat-In Kitchen. Take Your Entertaining Outside To The Poured Concrete Patio & Shade Of The Oversized Gazebo For Great Summer Get Togethers. The Fireplace Just Off The Kitchen Is The Perfect Accent To Culinary Collaborations, Game Nights In The Family Room & to Cozy Up to on the Cooler Fall Nights. Upstairs The Impressive Primary Suite Invites You To Relax & Recharge With A Soaker Tub In The Private Ensuite. Three Additional Spacious Bedrooms For Family & Guests Plus An Additional Four Piece Bathroom Complete The Upper Level.The Finished Basement With Two Piece Powder Room Offers A Flexible Floor Plan With Tons Of Additional Storage Space. (id:60365)
Lph04 - 55 De Boers Drive
Toronto, Ontario
Your Dream Home Awaits: Lower Penthouse with Panoramic Views & Unbeatable Convenience Seize a rare opportunity to own a truly exceptional 2+1 bedroom lower penthouse unit at 55 De Boers Drive. This expansive 1,162 sq.ft. residence is designed for modern living, complemented by a private 154 sq.ft. terrace that offers breathtaking, unobstructed south, west, and south east city views the perfect backdrop for every sunrise and sunset. Step inside to discover a bright and airy sanctuary featuring soaring 9-foot ceilings and continuous hardwood flooring. The heart of the home, a beautifully upgraded kitchen, boasts sleek granite countertops, stainless steel appliances, and a custom backsplash, making it a joy for any chef. A versatile den provides the ideal space for a third bedroom, a productive home office, or a cozy media room. Location is paramount, and this address delivers. You'll be mere steps from Sheppard West Subway Station, ensuring effortless commutes. Quick access to Highways 401 and 404 puts the entire city within reach. Enjoy the convenience of living near top-rated schools, expansive parks, premier shopping at Yorkdale Mall, recreational opportunities at Downsview Park, the new Rogers Stadium, and a diverse selection of dining and retail options. Reside in a meticulously managed building that offers an impressive suite of premium amenities: a 24-hour concierge, inviting indoor pool, state-of-the-art gym, practical business centre, vibrant media and party rooms, convenient guest suites, and ample visitor parking. This unit also includes one dedicated parking space, one storage locker, and the added benefit of all utilities (except hydro) included in your maintenance fees. Whether you're a first-time buyer, a growing family, or an astute investor, this home offers an unparalleled combination of value, convenience, and promising long-term potential. (id:60365)
701 - 355 Rathburn Road E
Mississauga, Ontario
Absolute show-stopper! Corner Unit! Maintenance fee includes utilities! A rare gem for anyone craving the spacious feel of a townhome with the ease of condo living! Step into this stylish and functional 3-bedroom, 2-bath corner suite in the highly desirable Rathwood community. Boasting 1,160 sq. ft. of sun-soaked, southwest-facing living space with stunning, unobstructed 7th-floor views of the Mississauga skyline, this stylish unit checks all the boxes. Enjoy 2 coveted parking spots, generous storage solutions, and custom built-in cabinetry throughout. The sleek, upgraded kitchen and modern flooring elevate the space, while the layout is perfect for effortless entertaining or laid-back living. Just minutes from parks, transit, major highways, and Square One, this condo is where smart design meets ultimate convenience. Welcome home. (id:60365)
293 Annsheila Drive
Georgina, Ontario
ATTENTION INVESTOR & DEVELOPER**Amazing Opportunity**Fully Custom Built Home** LOT Size 60 x 221.82 SqFeet**Around 3,800 Sq Ft** Approved for 4 bedrooms + 2-car garage, with an option to convert to 5 bedrooms + 3-car garage** Construction Status: Approximately 50% completed**Estimated cost to complete is $400,000$450,000**Sold As Is and Where Is**10 Min Walk to Beach &Boat Launching Parking at Lake Simcoe**Type: Power of Sale (POS) (id:60365)
65 Puisaya Drive
Richmond Hill, Ontario
Welcome to Uplands of Swan Lake Built By Caliber Homes. Brand new luxury modern townhouse in Richmond Hill in the tranquility of natural surroundings. 2215 sq.ft. Lily 3 model with lots of upgrades. Part of new Master planned community In Oakridges. Conveniently Located 2 mins away from Hwy 404, Mins To Go stn , Lake Wilcox And community centre. Lily 3 model Elevation With Double Tandem garage. Bright home with abundance of windows. 9ft ceilings on 1st, 2nd, 3rd floors. Hardwood flooring Through-Out .Solid oak stairs. Spacious Great room. Modern open concept kitchen w/stainless steel appliance & centre island. Granite counter. Primary bedroom w/o to balcony, 5 pc En-suite & walk-in closet. 3rd fl Laundry with tub. Storage closet on all floors. 100% Freehold No POTL Fee. (id:60365)
804 - 292 Verdale Crossing
Markham, Ontario
Luxury Condo in Downtown Markham ,This stunning unit is 962 square feet +Balcony, features 9-foot ceiling, 2 spacious bedrooms, 2 pristine bathrooms with an inviting open layout. 1 designated parking space and 1 storage locker included, parking spot is very close to the building entrance, and the locker room is located on the same level as the unit For Added Convenience. Minutes Away From Cineplex Markham, Whole Foods, A Variety Of Dining Options, York University And Top Ranked Unionville schools. Easy Access To Hwy 404 & 407, Unionville GO Station, Viva Transit and the YMCA. Enjoy the convenience of a fresh, untouched space ready for your personal touch. Whether you're relaxing in the open living area or retreating to the private bedrooms, this condo is the ideal place to call home. (id:60365)
114 Tecumseth Pines Drive
New Tecumseth, Ontario
Downsize with ease at Tecumseth Pines Lifestyle Community for 55+! This open concept, well maintained home has been thoroughly and thoughtfully updated with an new modern kitchen, complete with a built-in pantry and quartz counters, two newly renovated washrooms, new windows and exterior doors, laminate floors, new furnace and air-conditioner and a new roof! Step out to the large deck to enjoy BBQs and outdoor living with a long view across the community. The yard also includes a newly built garden shed and lots of space for raised bed gardening. With plenty of space in the rare full basement, you can easily host guests, have dedicated hobby rooms, a workshop, an additional rec room and plenty of convenient storage space. Enjoy all that retirement living has to offer in this welcoming adult community. With a heated indoor pool, sauna, gym, meeting room, tennis courts, shuffle board and planned activities, you will fill your calendar and meet new friends! Come and experience the joy of this active lifestyle community. Buyers need to be 55+ to purchase within the community. (id:60365)
3603 - 85 Wood Street
Toronto, Ontario
New Axis Condo by Centrecourt. A corner unit with 2 bedrooms, a study, and 2 bathrooms, featuring a bright, open-concept floor plan with a large balcony offering stunning southwest city views. This unit includes beautiful CN tower view, plus access to premium amenities like a 6,500 sq ft fitness area and shared collaborative workspaces. Ideally located at Church and Carlton, just steps from TTC subway, Ryerson University, U of T, Eaton Centre, and a Loblaws across the street a perfect choice for vibrant downtown living. (id:60365)
2105 - 2181 Yonge Street
Toronto, Ontario
Luxury Living At Yonge & Eglinton!This Beautiful, Highly Sought After Corner Suite Sparkles W/Natural Sun Light! Features 2 Balconies, Custom Entertainment Centre W/Remote Controlled 92 Inch Drop-Down Cinema/T.V. Screen W/6 Speaker Surround Sound, The Den Has A Built-In Desk & Shelves, The Master Bdrm Has Wall To Wall Custom Oak Closets. Steps To Everything You Would Every Want! Walk Score 99! Almost Perfect! Immediate possession. (id:60365)
932 - 21 Iceboat Terrace
Toronto, Ontario
Welcome To Parade 2 By Concord At The Heart Of Toronto Downtown. Spacious 663sf Plus 40sf Balcony, 1 Bedroom Plus Den Layout, Open Concept Living And Kitchen, Floor-To-Ceiling Windows, Open Balcony With South West Exposure, Large Closet, Carpet Free, New Laminate Floor Thru-Out. Fabulous Amenities Including 24 Hours Concierge, Indoor Pool, Gym And More. Very Convenient Location, Only Steps To Banks, Restaurants, Groceries, Rogers Center, Harbour Front, Library And Chinatown. TTC Station Right At Spadina, Only 2 Minutes Drive To QEW Hwy. Don't Miss It! **EXTRAS** Tenant lives there, photos are from previous listing for reference only. (id:60365)
1101 - 17 Dundonald Street
Toronto, Ontario
DIRECT HEATED ACCESS TO WELLESLEY SUBWAY! Iconic Building Centrally Situated Next To Yonge St & Directly Connected To Wellesley Subway station! Smart one bedroom Layout with no wasted space! Unit Features 9Ft Smooth Ceilings, Wall-To-Wall Windows, Integrated Designer Kitchen Appliances, Glass Showers, Laminated Floors Throughout, 1 Storage Locker. Walk To Ryerson And Toronto Universities, Eaton's Centre, Yorkville High-End Shopping District, & Landmark Dundas Sq. 5 Mins Ride To Financial District & China Town. Right across from neighborhood park James Canning Gardens. **EXTRAS** Chic Bldg Amenities include exercise room, rooftop patio, party room, guest suite, video monitored common areas, intercom access for visitors, & direct connection to Wellesley Subway station right from the building lobby ! (id:60365)
795 University Avenue W
Windsor, Ontario
This versatile, income-generating property situated in the heart of Windsor. Currently tenanted, the building offers a dynamic mix of residential, office, and commercial spaces with significant upsideprojected rental income reaching approximately $8,000/month. With flexibility to deliver vacant or tenanted, this asset presents a opportunity for both end-users and investors. The property features five expansive bays (16x8 and 3- 7x8), two loading docks (5 x7), and easy access throughout. The current owner has initiated the rezoning process to allow for increased building heightproviding a valuable development advantage for the buyer to capitalize on or retain the existing structure as is. Vendor is open to creative financing options and will consider holding a first or second mortgage. Great location and future opportunity. (id:60365)

